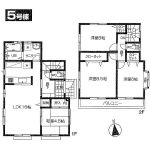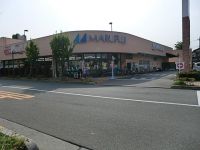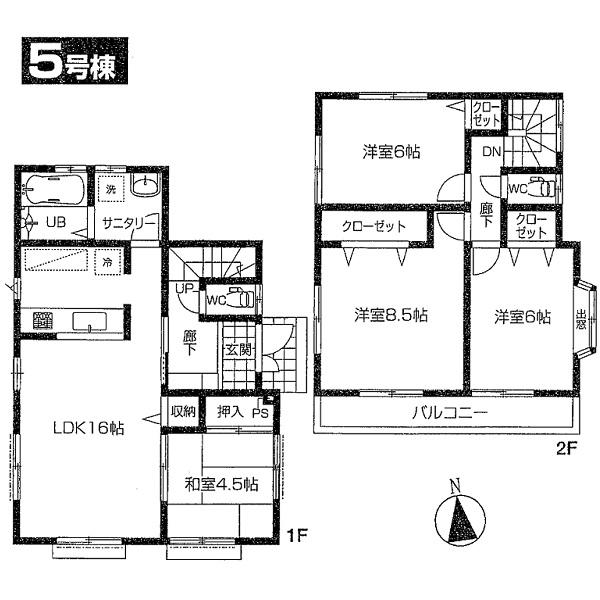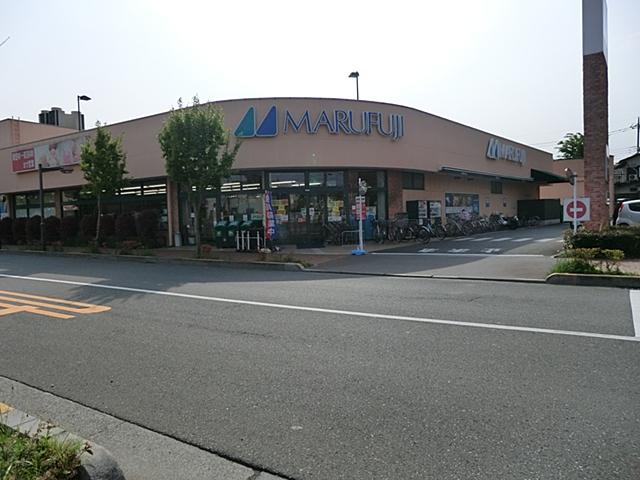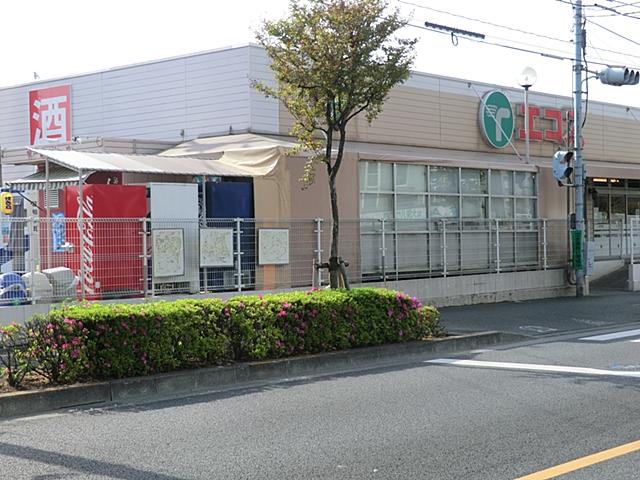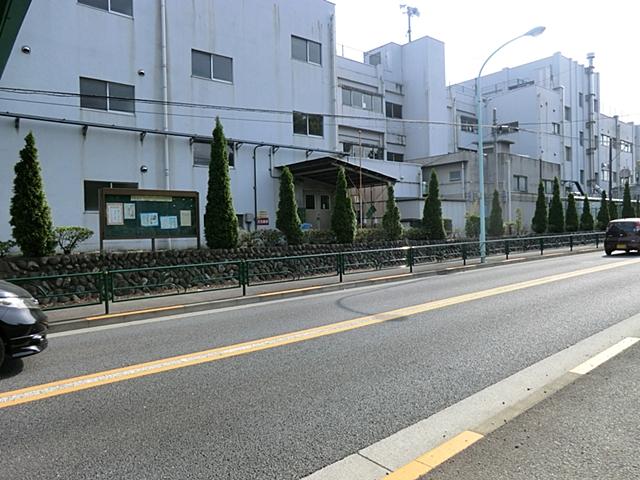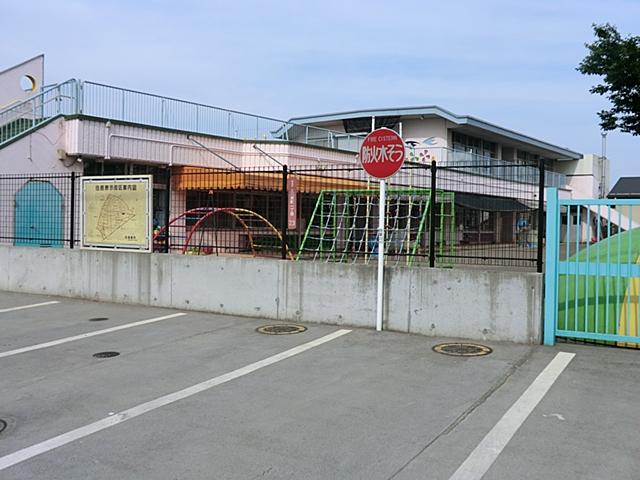|
|
Tokyo Akishima
東京都昭島市
|
|
JR Ome Line "Akishima" walk 17 minutes
JR青梅線「昭島」歩17分
|
|
All room two-sided lighting Japanese-style room Car space one Allowed Abundant storage space JR Ome Line "Akishima" station walk 19 minutes
全居室2面採光 和室 カースペース1台可 豊富な収納スペース JR青梅線「昭島」駅徒歩19分
|
|
■ To ensure the entire room two-sided lighting, 4LDK the light and wind dancing. □ Of Japanese-style living next door, Quaint peace space. It will also come in handy as a visit at the time and housework space. ■ Moments of gatherings with your family spacious living room that everyone is comfortable and welcoming. □ Momentum conversation of family, Dishes while also counter kitchen that can Mekubari children. ■ Comfortably maintains the integrity and clean the inside of the house with all the living room and under the floor of the storage.
■全居室2面採光を確保した、光と風が舞う4LDK。□リビング隣の和室は、趣ある安らぎ空間。来訪時や家事スペースとしても重宝します。■ご家族みんながゆったりくつろげる広々リビングで団欒のひとときを。□家族の会話が弾み、お料理の間も子どもに目配りが出来るカウンターキッチン。■全居室と床下の収納で家の中をすっきりと快適に保てます。
|
Features pickup 特徴ピックアップ | | Facing south / System kitchen / Bathroom Dryer / All room storage / LDK15 tatami mats or more / Japanese-style room / Washbasin with shower / Face-to-face kitchen / Toilet 2 places / 2-story / Warm water washing toilet seat / Underfloor Storage / The window in the bathroom / TV monitor interphone / All rooms are two-sided lighting 南向き /システムキッチン /浴室乾燥機 /全居室収納 /LDK15畳以上 /和室 /シャワー付洗面台 /対面式キッチン /トイレ2ヶ所 /2階建 /温水洗浄便座 /床下収納 /浴室に窓 /TVモニタ付インターホン /全室2面採光 |
Price 価格 | | 26,800,000 yen 2680万円 |
Floor plan 間取り | | 4LDK 4LDK |
Units sold 販売戸数 | | 1 units 1戸 |
Total units 総戸数 | | 5 units 5戸 |
Land area 土地面積 | | 130.05 sq m (registration) 130.05m2(登記) |
Building area 建物面積 | | 96.05 sq m (registration) 96.05m2(登記) |
Driveway burden-road 私道負担・道路 | | Nothing, South 4m width 無、南4m幅 |
Completion date 完成時期(築年月) | | August 2013 2013年8月 |
Address 住所 | | Tokyo Akishima Okami-cho 1 東京都昭島市大神町1 |
Traffic 交通 | | JR Ome Line "Akishima" walk 17 minutes
JR Ome Line "Nakagami" walk 27 minutes
JR Ome Line "Higashinaka God" walk 37 minutes JR青梅線「昭島」歩17分
JR青梅線「中神」歩27分
JR青梅線「東中神」歩37分
|
Related links 関連リンク | | [Related Sites of this company] 【この会社の関連サイト】 |
Person in charge 担当者より | | Person in charge of real-estate and building Kojima Manami Age: 30 Daigyokai experience: looking for seven years you live is an important choice that greatly change the life. Trouble with customers, Mentor to think together ・ I thought that Once accustomed to advisors utilizing the experience and knowledge. 担当者宅建小島 真波年齢:30代業界経験:7年お住まい探しは人生を大きく変える大事な選択です。お客様と一緒に悩み、一緒に考える良き相談相手・経験と知識を生かしたアドバイザーになれたらと思っております。 |
Contact お問い合せ先 | | TEL: 0800-603-1036 [Toll free] mobile phone ・ Also available from PHS
Caller ID is not notified
Please contact the "saw SUUMO (Sumo)"
If it does not lead, If the real estate company TEL:0800-603-1036【通話料無料】携帯電話・PHSからもご利用いただけます
発信者番号は通知されません
「SUUMO(スーモ)を見た」と問い合わせください
つながらない方、不動産会社の方は
|
Building coverage, floor area ratio 建ぺい率・容積率 | | 40% ・ 80% 40%・80% |
Time residents 入居時期 | | Consultation 相談 |
Land of the right form 土地の権利形態 | | Ownership 所有権 |
Structure and method of construction 構造・工法 | | Wooden 2-story 木造2階建 |
Use district 用途地域 | | One low-rise 1種低層 |
Other limitations その他制限事項 | | Irregular land 不整形地 |
Overview and notices その他概要・特記事項 | | Contact: Kojima Manami, Facilities: Public Water Supply, This sewage, Building confirmation number: Nos. 13-347, Parking: car space 担当者:小島 真波、設備:公営水道、本下水、建築確認番号:13-347号、駐車場:カースペース |
Company profile 会社概要 | | <Mediation> Governor of Tokyo (7) No. 047202 (Corporation) Tokyo Metropolitan Government Building Lots and Buildings Transaction Business Association (Corporation) metropolitan area real estate Fair Trade Council member (Ltd.) Yamaichi Home Hamura head office Yubinbango205-0003 Tokyo Hamura Midorigaoka 1-23-9 <仲介>東京都知事(7)第047202号(公社)東京都宅地建物取引業協会会員 (公社)首都圏不動産公正取引協議会加盟(株)山一ホーム羽村本店〒205-0003 東京都羽村市緑ヶ丘1-23-9 |
