2013
35,800,000 yen ~ 36,800,000 yen, 3LDK ~ 4LDK, 86.84 sq m ~ 88.5 sq m
New Homes » Kanto » Tokyo » Akishima
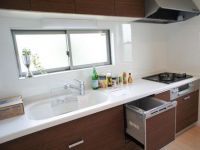 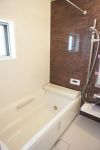
| | Tokyo Akishima 東京都昭島市 |
| JR Ome Line "Akishima" walk 16 minutes JR青梅線「昭島」歩16分 |
Features pickup 特徴ピックアップ | | System kitchen / Bathroom Dryer / LDK15 tatami mats or more / Face-to-face kitchen / 2-story / Underfloor Storage / Dish washing dryer / Water filter システムキッチン /浴室乾燥機 /LDK15畳以上 /対面式キッチン /2階建 /床下収納 /食器洗乾燥機 /浄水器 | Price 価格 | | 35,800,000 yen ~ 36,800,000 yen 3580万円 ~ 3680万円 | Floor plan 間取り | | 3LDK ~ 4LDK 3LDK ~ 4LDK | Units sold 販売戸数 | | 2 units 2戸 | Total units 総戸数 | | 2 units 2戸 | Land area 土地面積 | | 109.21 sq m ~ 110.9 sq m 109.21m2 ~ 110.9m2 | Building area 建物面積 | | 86.84 sq m ~ 88.5 sq m 86.84m2 ~ 88.5m2 | Driveway burden-road 私道負担・道路 | | Set-back part ・ Each building 11.57 sq m located separately セットバック部分・各棟11.57m2別途あり | Completion date 完成時期(築年月) | | 2013 mid-November 2013年11月中旬 | Address 住所 | | Tokyo Akishima Midori 2 東京都昭島市緑町2 | Traffic 交通 | | JR Ome Line "Akishima" walk 16 minutes JR青梅線「昭島」歩16分
| Contact お問い合せ先 | | (Ltd.) Light Home TEL: 042-512-8188 Please inquire as "saw SUUMO (Sumo)" (株)ライトホームTEL:042-512-8188「SUUMO(スーモ)を見た」と問い合わせください | Time residents 入居時期 | | Consultation 相談 | Land of the right form 土地の権利形態 | | Ownership 所有権 | Use district 用途地域 | | One low-rise 1種低層 | Land category 地目 | | Residential land 宅地 | Overview and notices その他概要・特記事項 | | Building confirmation number: 25 Taken Kenichi Kendai 0233 No. 建築確認番号:25多建建一建第0233号 | Company profile 会社概要 | | <Seller> Governor of Tokyo (4) No. 074869 (Corporation) Tokyo Metropolitan Government Building Lots and Buildings Transaction Business Association (Corporation) metropolitan area real estate Fair Trade Council member (Ltd.) Light Home Yubinbango190-0022 Tokyo Tachikawa Nishikicho 2-3-21 <売主>東京都知事(4)第074869号(公社)東京都宅地建物取引業協会会員 (公社)首都圏不動産公正取引協議会加盟(株)ライトホーム〒190-0022 東京都立川市錦町2-3-21 |
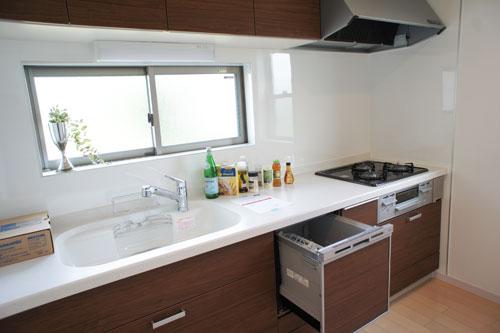 Same specifications photo (kitchen)
同仕様写真(キッチン)
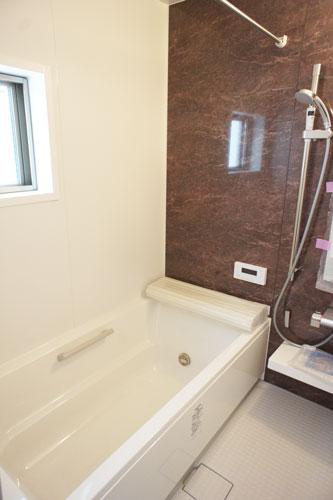 Same specifications photo (bathroom)
同仕様写真(浴室)
Rendering (appearance)完成予想図(外観) 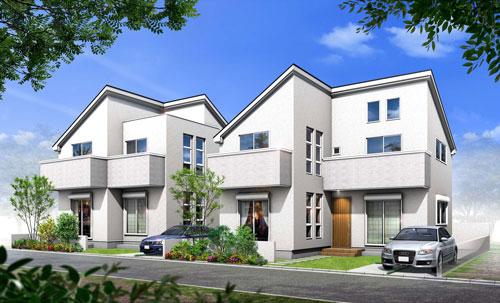 Rendering
完成予想図
Floor plan間取り図 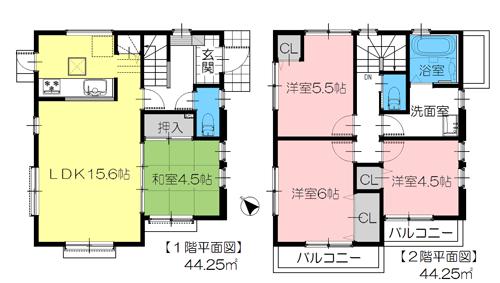 (1 Building), Price 35,800,000 yen, 4LDK, Land area 110.9 sq m , Building area 88.5 sq m
(1号棟)、価格3580万円、4LDK、土地面積110.9m2、建物面積88.5m2
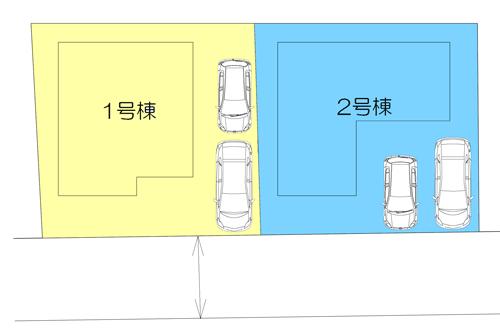 The entire compartment Figure
全体区画図
Location
|






