New Homes » Kanto » Tokyo » Akishima
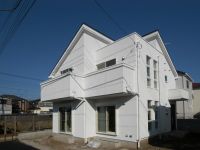 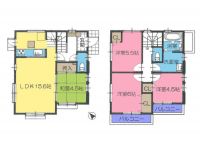
| | Tokyo Akishima 東京都昭島市 |
| JR Ome Line "Akishima" walk 16 minutes JR青梅線「昭島」歩16分 |
| ・ Two car space Bun'yu ・ You have to have a bathroom and a washroom on the second floor. ・ Living environment favorable ・カースペース2台分有 ・2階にバスルームと洗面所をもってきました。 ・住環境良好 |
| Pre-ground survey, Parking two Allowed, System kitchen, All room storage, LDK15 tatami mats or moreese-style room, Washbasin with shower, Face-to-face kitchen, Toilet 2 places, Bathroom 1 tsubo or more, 2-story, Double-glazing, Warm water washing toilet seat, Underfloor Storage, The window in the bathroom 地盤調査済、駐車2台可、システムキッチン、全居室収納、LDK15畳以上、和室、シャワー付洗面台、対面式キッチン、トイレ2ヶ所、浴室1坪以上、2階建、複層ガラス、温水洗浄便座、床下収納、浴室に窓 |
Features pickup 特徴ピックアップ | | Pre-ground survey / Parking two Allowed / System kitchen / All room storage / LDK15 tatami mats or more / Japanese-style room / Washbasin with shower / Face-to-face kitchen / Toilet 2 places / Bathroom 1 tsubo or more / 2-story / Double-glazing / Warm water washing toilet seat / Underfloor Storage / The window in the bathroom 地盤調査済 /駐車2台可 /システムキッチン /全居室収納 /LDK15畳以上 /和室 /シャワー付洗面台 /対面式キッチン /トイレ2ヶ所 /浴室1坪以上 /2階建 /複層ガラス /温水洗浄便座 /床下収納 /浴室に窓 | Price 価格 | | 35,800,000 yen 3580万円 | Floor plan 間取り | | 4LDK 4LDK | Units sold 販売戸数 | | 1 units 1戸 | Total units 総戸数 | | 2 units 2戸 | Land area 土地面積 | | 110.9 sq m (33.54 square meters) 110.9m2(33.54坪) | Building area 建物面積 | | 88.5 sq m (26.77 square meters) 88.5m2(26.77坪) | Driveway burden-road 私道負担・道路 | | Northwest side 4m public road, There is a separate set back 11.57 sq m 北西側4m公道、別途セットバック11.57m2あり | Completion date 完成時期(築年月) | | November 2013 2013年11月 | Address 住所 | | Tokyo Akishima Midori 2 東京都昭島市緑町2 | Traffic 交通 | | JR Ome Line "Akishima" walk 16 minutes JR青梅線「昭島」歩16分
| Contact お問い合せ先 | | (Ltd.) Daiei housing TEL: 0120-546668 [Toll free] Please contact the "saw SUUMO (Sumo)" (株)大栄ハウジングTEL:0120-546668【通話料無料】「SUUMO(スーモ)を見た」と問い合わせください | Building coverage, floor area ratio 建ぺい率・容積率 | | Kenpei rate: 40%, Volume ratio: 80% 建ペい率:40%、容積率:80% | Time residents 入居時期 | | Consultation 相談 | Land of the right form 土地の権利形態 | | Ownership 所有権 | Structure and method of construction 構造・工法 | | Wooden 2-story 木造2階建 | Use district 用途地域 | | One low-rise 1種低層 | Land category 地目 | | Residential land 宅地 | Other limitations その他制限事項 | | Regulations have by the Aviation Law 航空法による規制有 | Overview and notices その他概要・特記事項 | | Building confirmation number: 25 multi-TateKen - Kendai 0233 issue other 建築確認番号:25多建建-建第0233号他 | Company profile 会社概要 | | <Mediation> Governor of Tokyo (7) No. 048150 (Corporation) All Japan Real Estate Association (Corporation) metropolitan area real estate Fair Trade Council member Co., Ltd. Daiei housing Yubinbango196-0024 Tokyo Akishima Miyazawa-cho 2-1-1 <仲介>東京都知事(7)第048150号(公社)全日本不動産協会会員 (公社)首都圏不動産公正取引協議会加盟(株)大栄ハウジング〒196-0024 東京都昭島市宮沢町2-1-1 |
Local appearance photo現地外観写真 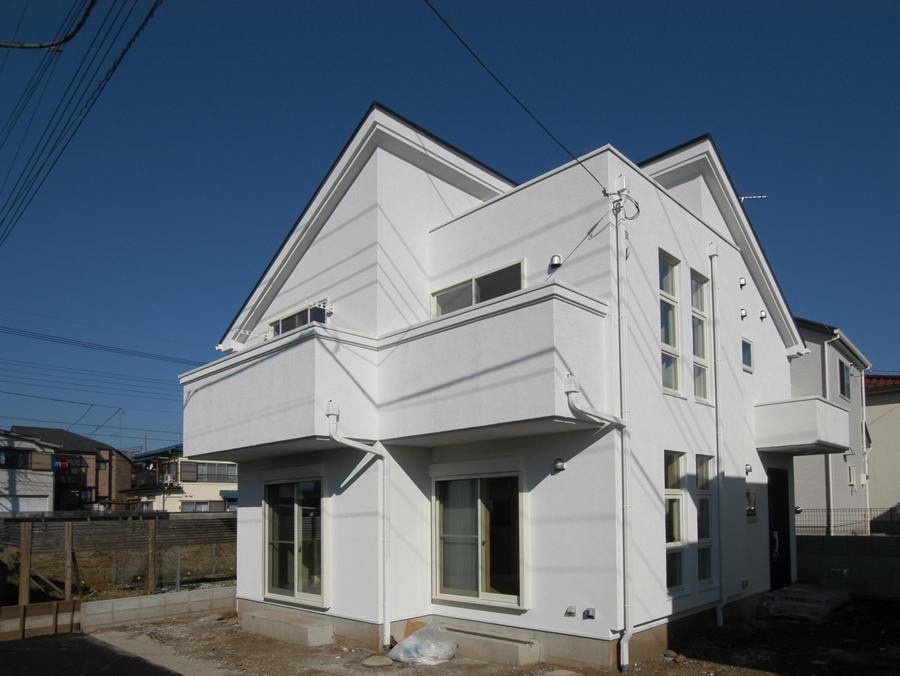 Local (12 May 2013) shooting 1 Building appearance
現地(2013年12月)撮影1号棟外観
Floor plan間取り図 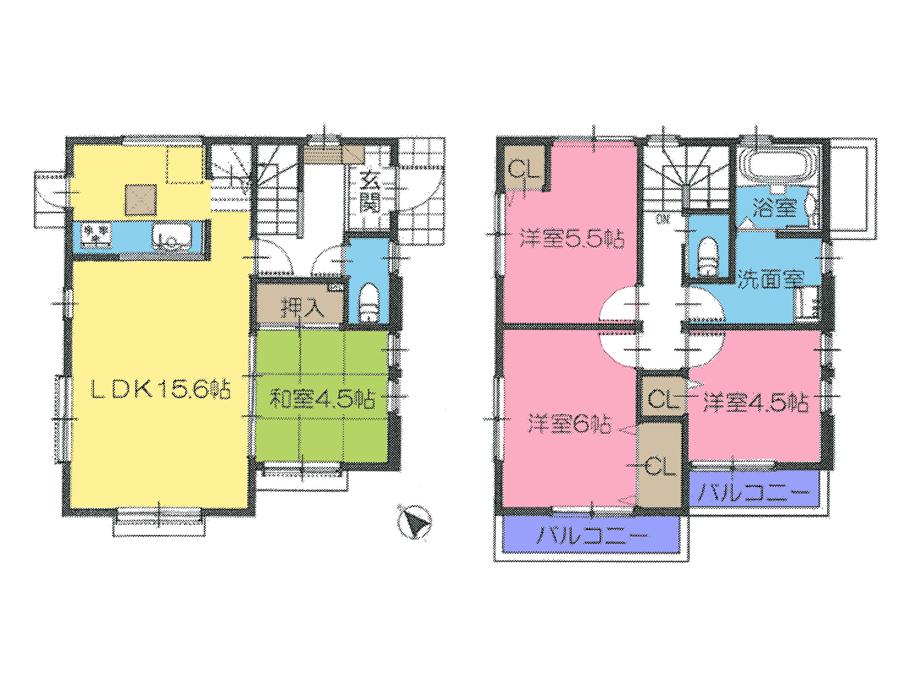 (1 Building), Price 35,800,000 yen, 4LDK, Land area 110.9 sq m , Building area 88.5 sq m
(1号棟)、価格3580万円、4LDK、土地面積110.9m2、建物面積88.5m2
Kitchenキッチン 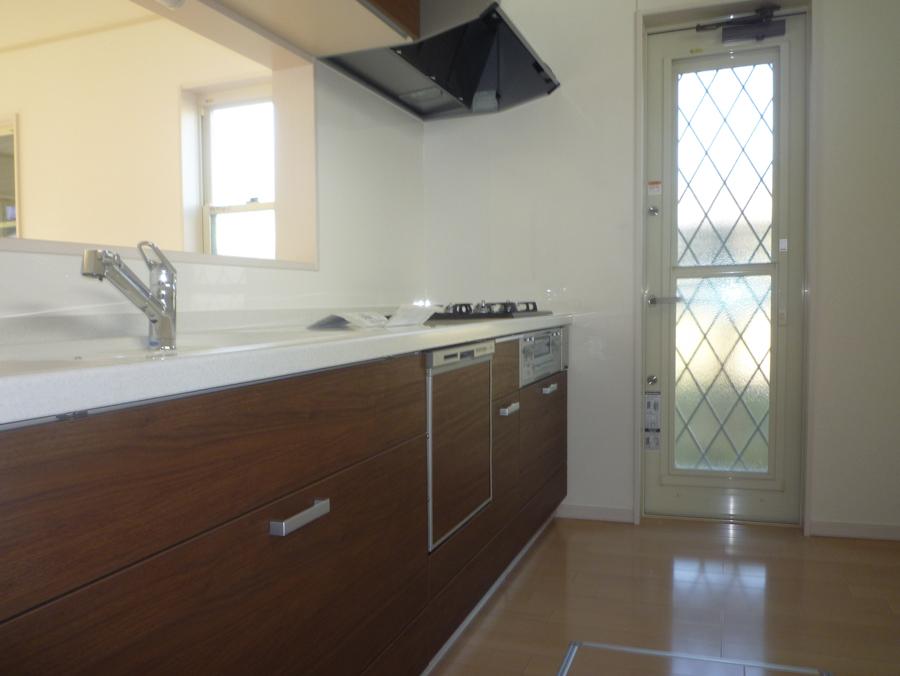 Indoor (12 May 2013) Shooting 1 Building
室内(2013年12月)撮影
1号棟
Livingリビング 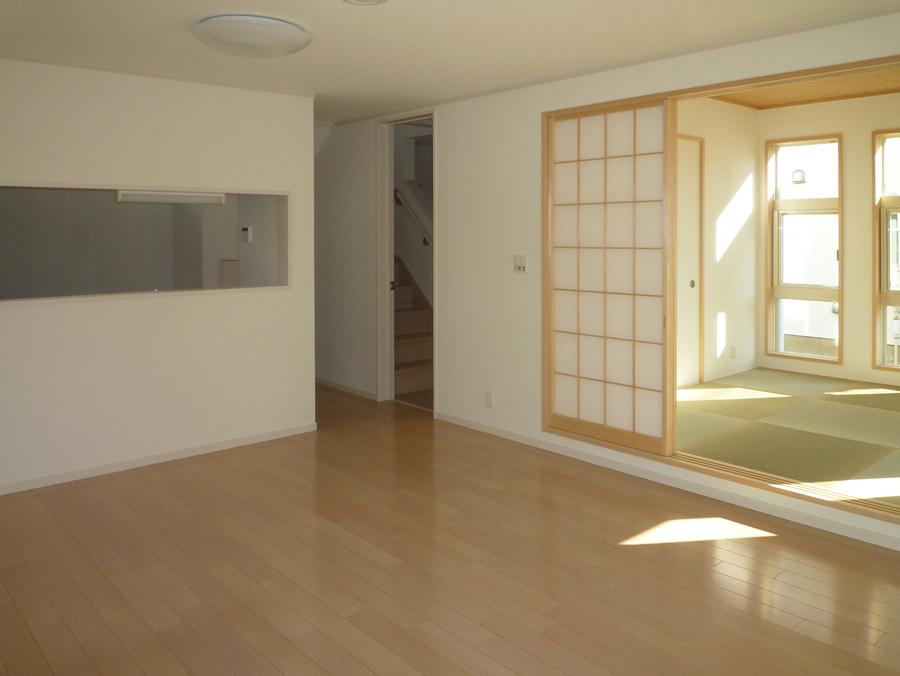 Indoor (12 May 2013) Shooting 1 Building
室内(2013年12月)撮影
1号棟
Receipt収納 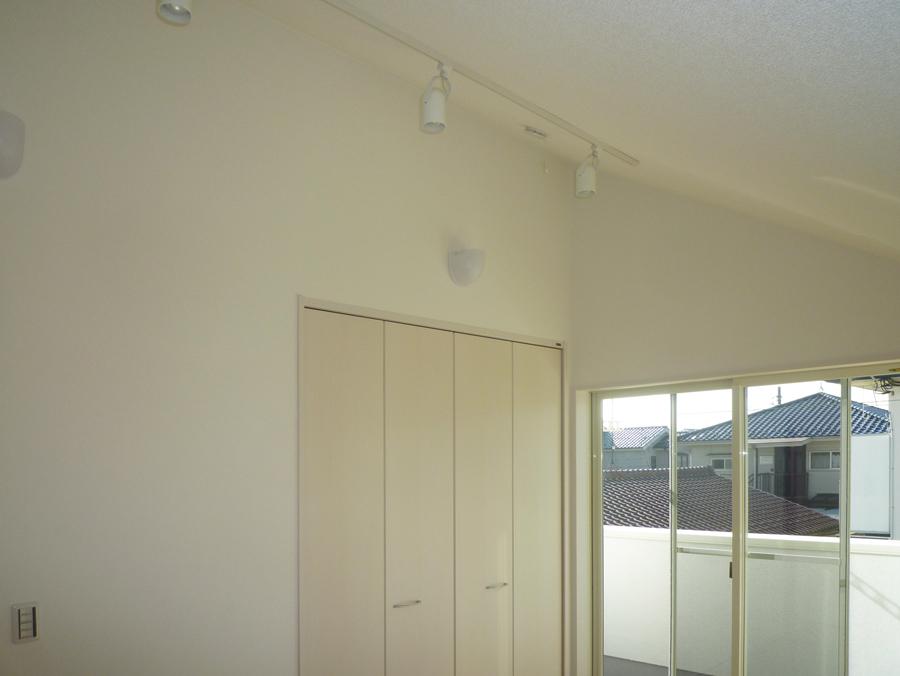 Indoor (12 May 2013) Shooting 1 Building
室内(2013年12月)撮影
1号棟
Wash basin, toilet洗面台・洗面所 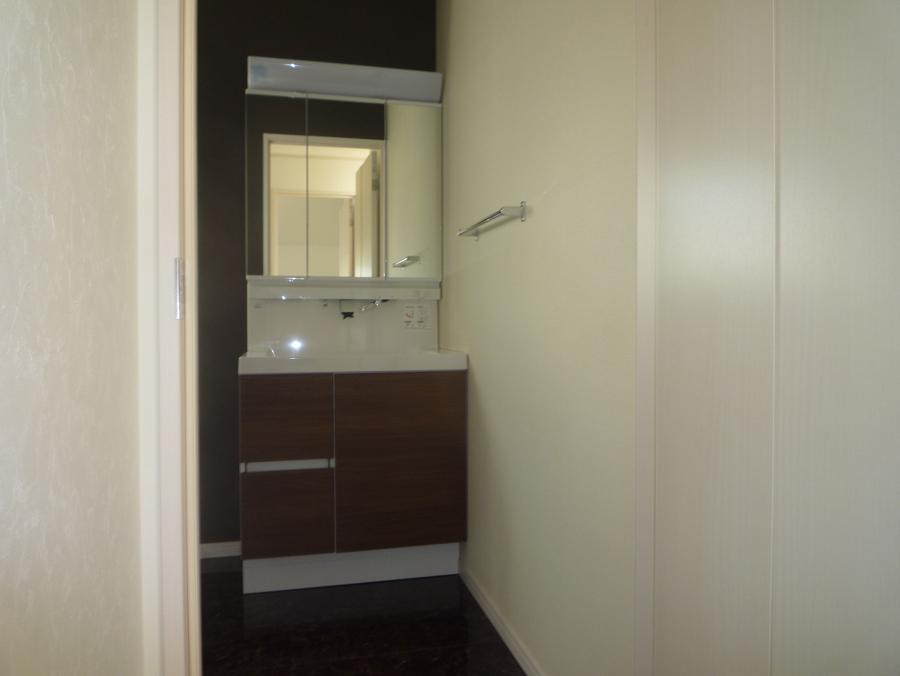 Indoor (12 May 2013) Shooting
室内(2013年12月)撮影
Rendering (appearance)完成予想図(外観) 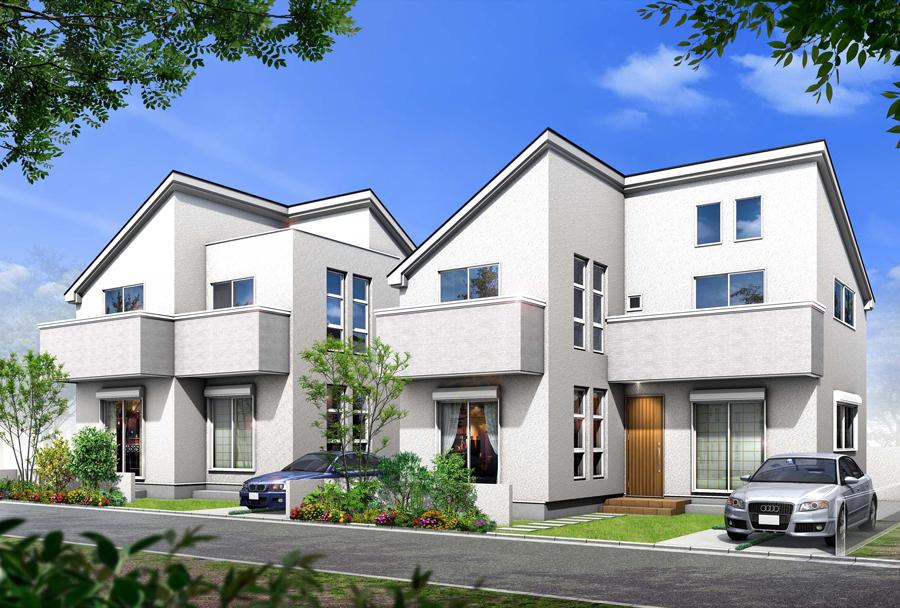 (1 Building ・ 2 Building) Rendering
(1号棟・2号棟)完成予想図
The entire compartment Figure全体区画図 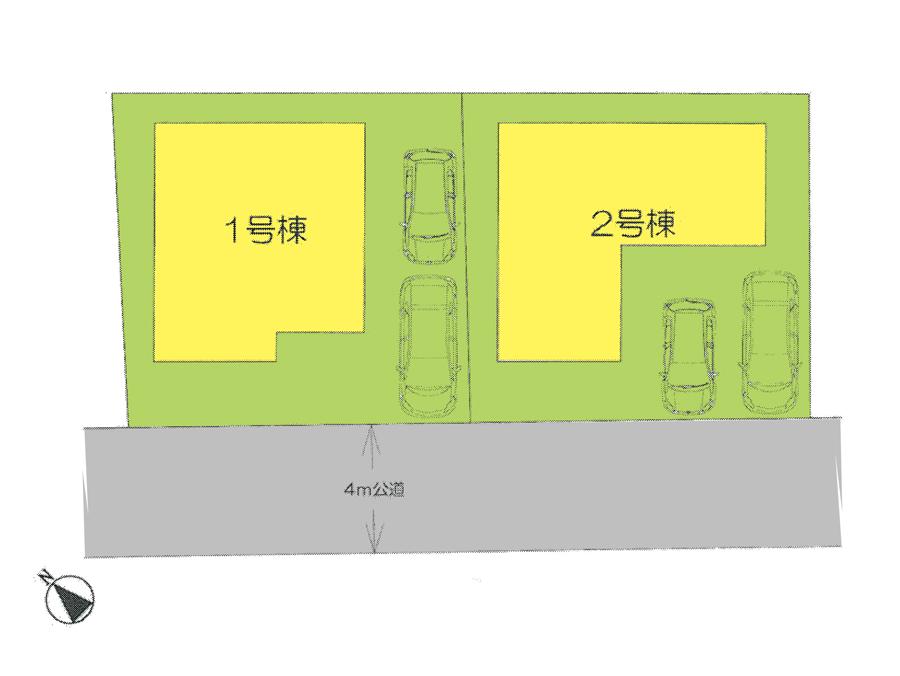 1 Building ・ Building 2 compartment view
1号棟・2号棟区画図
Otherその他 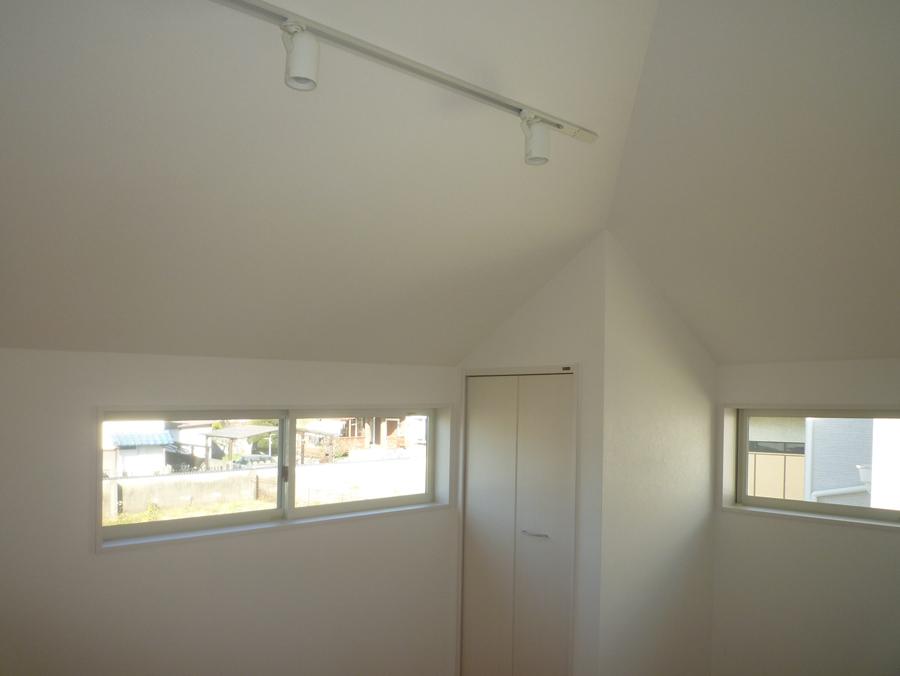 1 Building
1号棟
Junior high school中学校 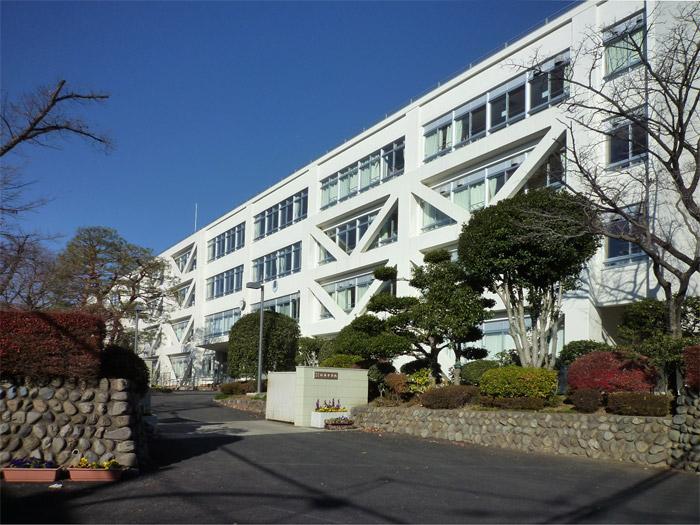 Akishima Municipal Haijima until junior high school 217m
昭島市立拝島中学校まで217m
Supermarketスーパー 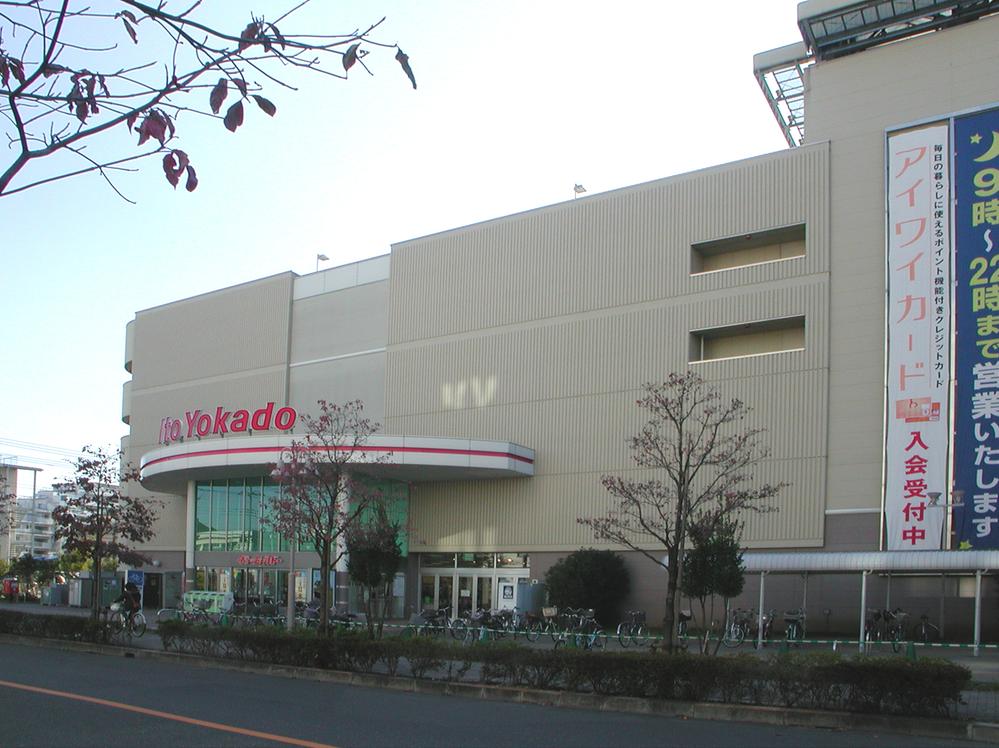 Ito-Yokado to Haijima shop 739m
イトーヨーカドー拝島店まで739m
Hospital病院 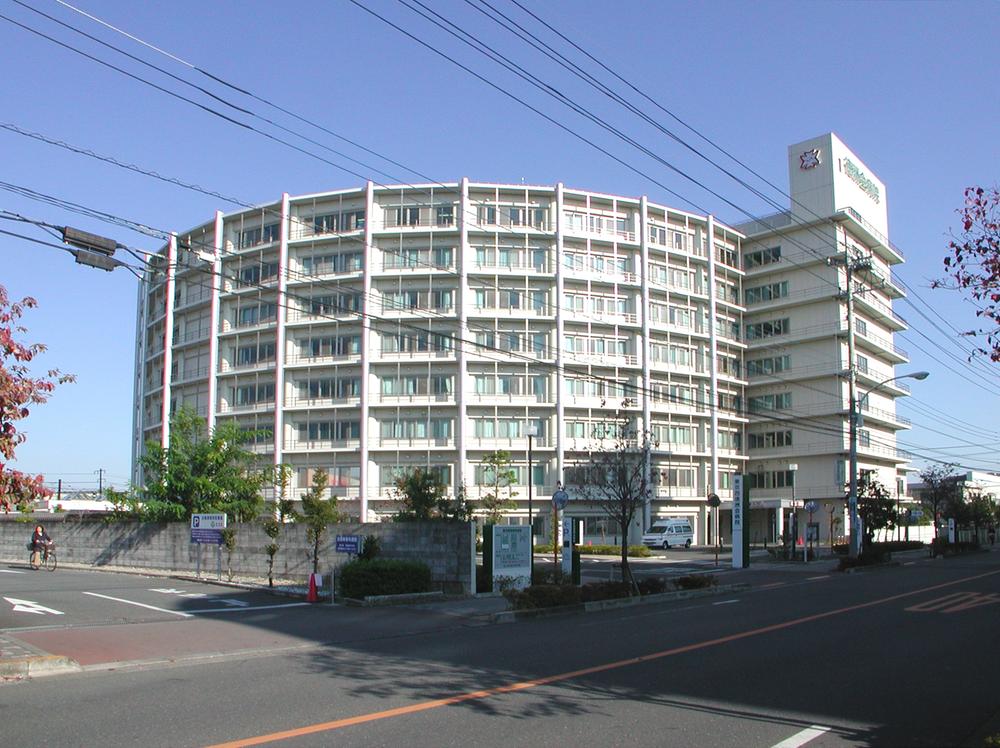 Medical Law virtue Zhuzhou Board Tokyo NishiIsao Shukai to hospital 770m
医療法人徳洲会東京西徳洲会病院まで770m
Location
|













