New Homes » Kanto » Tokyo » Akishima
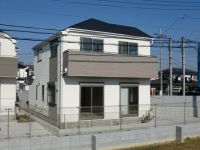 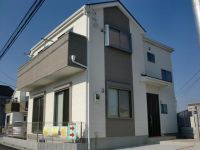
| | Tokyo Akishima 東京都昭島市 |
| JR Ome Line "Akishima" walk 19 minutes JR青梅線「昭島」歩19分 |
| City living facilities has been enhanced! There is a large-scale commercial facilities Mori Town before akishima station. 生活施設が充実した街!昭島駅前に大型商業施設モリタウンがあります。 |
| Corresponding to the flat-35S, Pre-ground survey, Year Available, 2 along the line more accessible, Facing south, System kitchen, Bathroom Dryer, All room storage, LDK15 tatami mats or moreese-style room, Shaping land, Face-to-face kitchen, Toilet 2 places, 2-story, Double-glazing, TV monitor interphone フラット35Sに対応、地盤調査済、年内入居可、2沿線以上利用可、南向き、システムキッチン、浴室乾燥機、全居室収納、LDK15畳以上、和室、整形地、対面式キッチン、トイレ2ヶ所、2階建、複層ガラス、TVモニタ付インターホン |
Features pickup 特徴ピックアップ | | Corresponding to the flat-35S / Pre-ground survey / Year Available / 2 along the line more accessible / Facing south / System kitchen / Bathroom Dryer / All room storage / LDK15 tatami mats or more / Japanese-style room / Shaping land / Face-to-face kitchen / Toilet 2 places / 2-story / Double-glazing / TV monitor interphone フラット35Sに対応 /地盤調査済 /年内入居可 /2沿線以上利用可 /南向き /システムキッチン /浴室乾燥機 /全居室収納 /LDK15畳以上 /和室 /整形地 /対面式キッチン /トイレ2ヶ所 /2階建 /複層ガラス /TVモニタ付インターホン | Property name 物件名 | | Akishima Okami-cho, «new construction one detached All five buildings » 昭島市大神町≪新築一戸建 全5棟≫ | Price 価格 | | 29,800,000 yen ・ 33,800,000 yen 2980万円・3380万円 | Floor plan 間取り | | 4LDK 4LDK | Units sold 販売戸数 | | 2 units 2戸 | Total units 総戸数 | | 5 units 5戸 | Land area 土地面積 | | 130.05 sq m ・ 150.08 sq m 130.05m2・150.08m2 | Building area 建物面積 | | 96.05 sq m ・ 101.43 sq m 96.05m2・101.43m2 | Driveway burden-road 私道負担・道路 | | Road width: 4.0m, Asphaltic pavement 道路幅:4.0m、アスファルト舗装 | Completion date 完成時期(築年月) | | 2013 end of August 2013年8月末 | Address 住所 | | Tokyo Akishima Okami-cho 1 東京都昭島市大神町1 | Traffic 交通 | | JR Ome Line "Akishima" walk 19 minutes
JR Ome Line "Nakagami" walk 28 minutes
JR Hachikō Line "Komiya" walk 46 minutes JR青梅線「昭島」歩19分
JR青梅線「中神」歩28分
JR八高線「小宮」歩46分
| Related links 関連リンク | | [Related Sites of this company] 【この会社の関連サイト】 | Person in charge 担当者より | | Person in charge of real-estate and building Hirokawa Hideyuki Age: 40 Daigyokai Experience: 17 years your edge ・ Cherish the Forrest Gump, Help we are able to satisfy our customers ・ I do suggestions. 担当者宅建廣川 秀行年齢:40代業界経験:17年ご縁・一期一会を大切に、お客様にご満足していただけるお手伝い・ご提案を致します。 | Contact お問い合せ先 | | TEL: 0800-602-4686 [Toll free] mobile phone ・ Also available from PHS
Caller ID is not notified
Please contact the "saw SUUMO (Sumo)"
If it does not lead, If the real estate company TEL:0800-602-4686【通話料無料】携帯電話・PHSからもご利用いただけます
発信者番号は通知されません
「SUUMO(スーモ)を見た」と問い合わせください
つながらない方、不動産会社の方は
| Building coverage, floor area ratio 建ぺい率・容積率 | | Kenpei rate: 40%, Volume ratio: 80% 建ペい率:40%、容積率:80% | Time residents 入居時期 | | Consultation 相談 | Land of the right form 土地の権利形態 | | Ownership 所有権 | Structure and method of construction 構造・工法 | | Wooden 2-story 木造2階建 | Use district 用途地域 | | One low-rise 1種低層 | Land category 地目 | | Residential land 宅地 | Overview and notices その他概要・特記事項 | | Contact: Hirokawa Hideyuki, Building confirmation number: No. TKK 確済 13-344 ・ The TKK 確済 No. 13-343 担当者:廣川 秀行、建築確認番号:第TKK確済13-344号・第TKK確済13-343号 | Company profile 会社概要 | | <Mediation> Minister of Land, Infrastructure and Transport (1) No. 008 044 Home Trade Center Co., Ltd. Yubinbango180-0023 Musashino-shi, Tokyo Kyonan-cho, 3-13-14 <仲介>国土交通大臣(1)第008044号ホームトレードセンター(株)〒180-0023 東京都武蔵野市境南町3-13-14 |
Local appearance photo現地外観写真 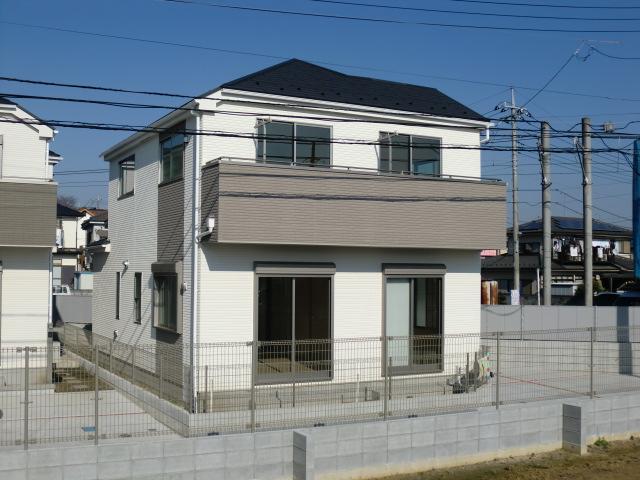 Local (12 May 2013) Shooting
現地(2013年12月)撮影
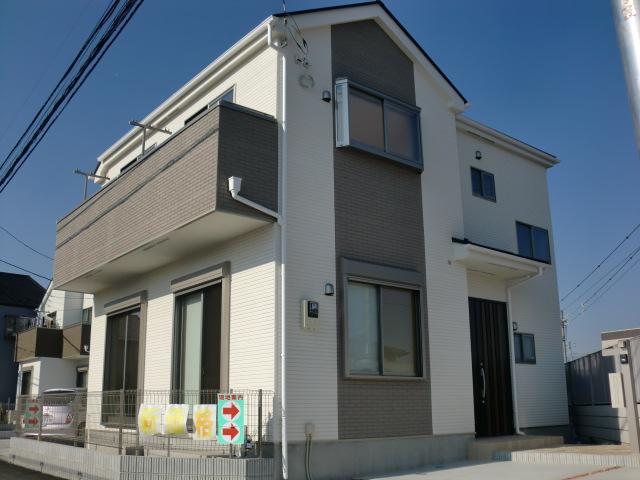 Local (12 May 2013) Shooting
現地(2013年12月)撮影
Local photos, including front road前面道路含む現地写真 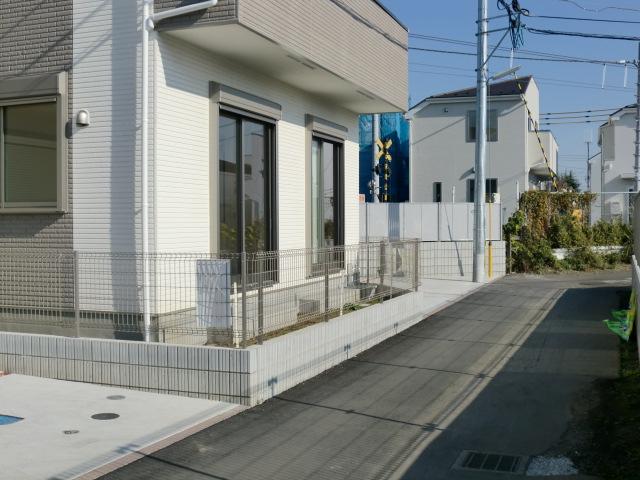 Local (12 May 2013) Shooting
現地(2013年12月)撮影
Floor plan間取り図 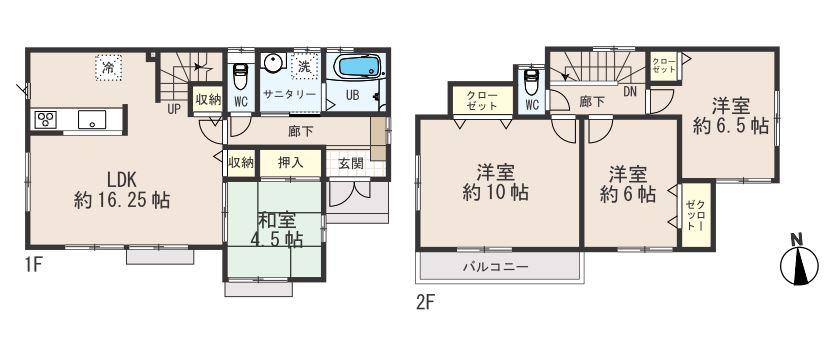 (Building 2), Price 33,800,000 yen, 4LDK, Land area 150.08 sq m , Building area 101.43 sq m
(2号棟)、価格3380万円、4LDK、土地面積150.08m2、建物面積101.43m2
Livingリビング 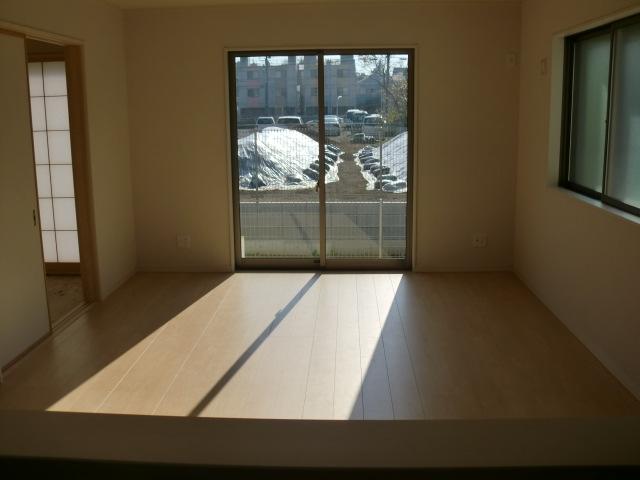 LDK of the room is 16 Pledge Indoor (12 May 2013) Shooting
ゆとりのLDKは16帖
室内(2013年12月)撮影
Bathroom浴室 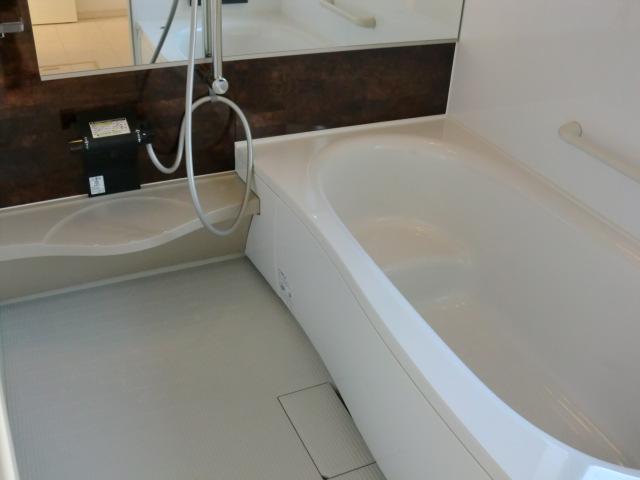 Indoor (12 May 2013) Shooting
室内(2013年12月)撮影
Kitchenキッチン 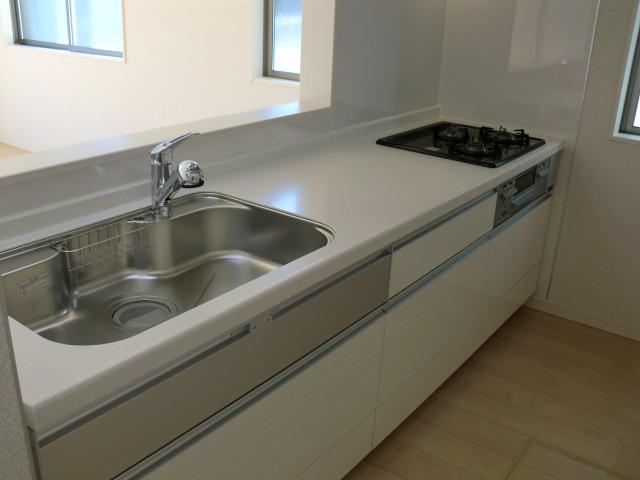 Indoor (12 May 2013) Shooting
室内(2013年12月)撮影
Non-living roomリビング以外の居室 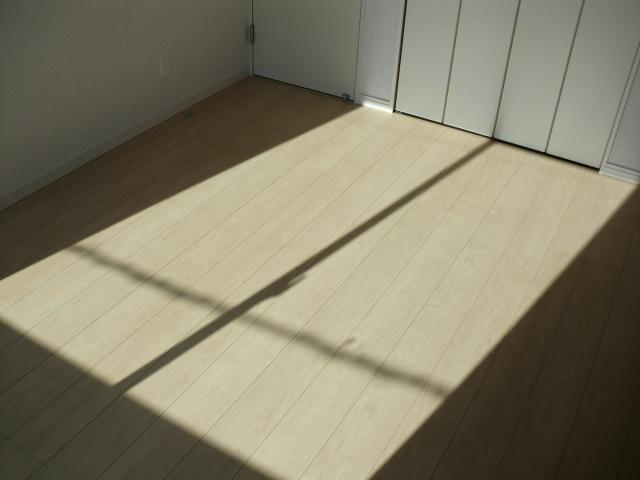 Sun plug second floor Western-style room (12 May 2013) Shooting
陽が差し込む2階洋室室内(2013年12月)撮影
Entrance玄関 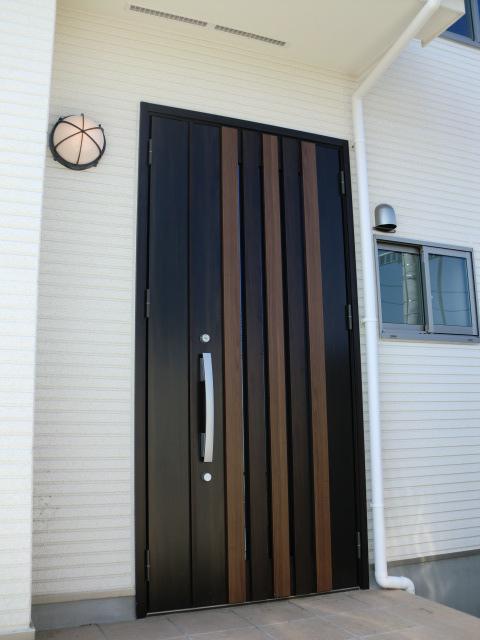 Parent-child entrance door site (December 2013) Shooting
親子玄関ドア現地(2013年12月)撮影
Wash basin, toilet洗面台・洗面所 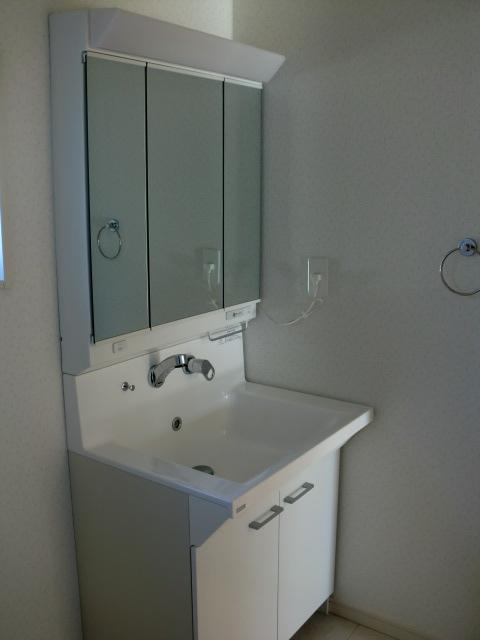 Indoor (12 May 2013) Shooting
室内(2013年12月)撮影
Local photos, including front road前面道路含む現地写真 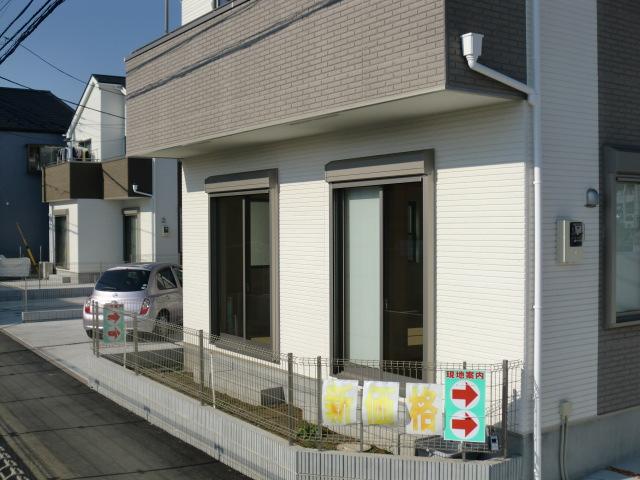 Local (12 May 2013) Shooting
現地(2013年12月)撮影
Parking lot駐車場 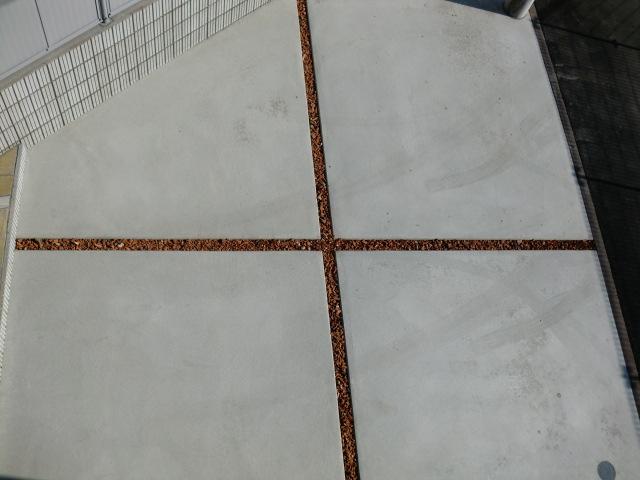 Local (12 May 2013) Shooting
現地(2013年12月)撮影
Balconyバルコニー 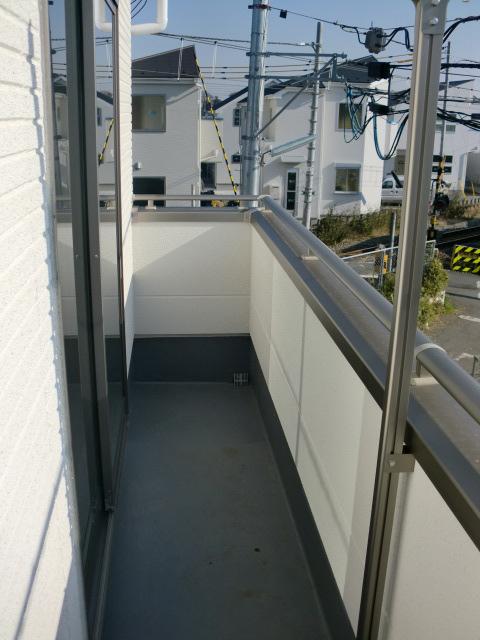 Also it dries immediately laundry in good balcony per yang. Local (12 May 2013) Shooting
陽当りの良いバルコニーで洗濯物もすぐ乾きます。現地(2013年12月)撮影
Station駅 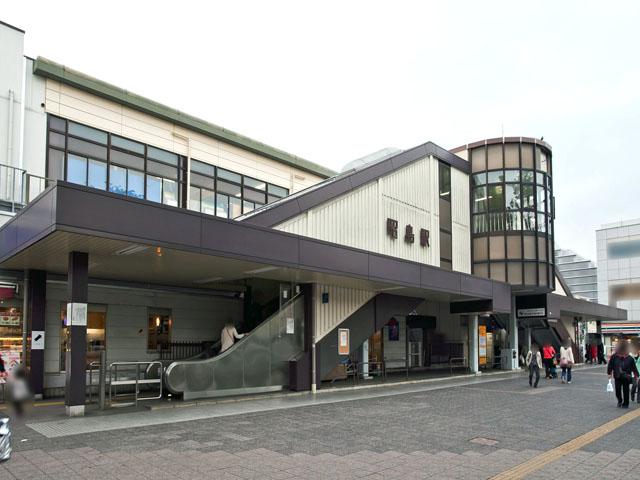 1520m until the JR Ome Line "Akishima" station
JR青梅線「昭島」駅まで1520m
Otherその他 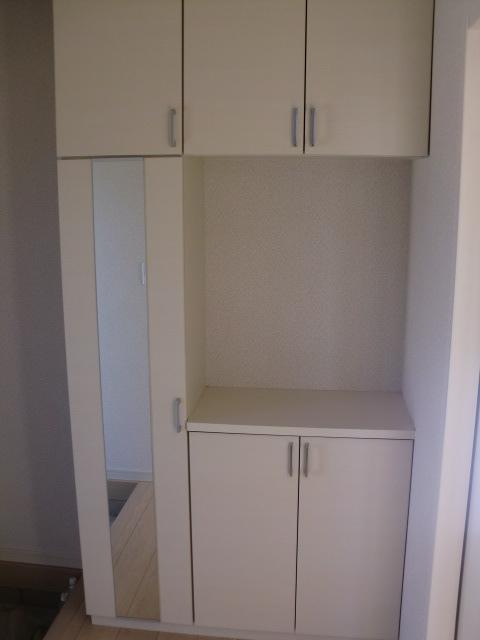 Storage rich footwear box with mirror
収納豊富なミラー付下足箱
Floor plan間取り図 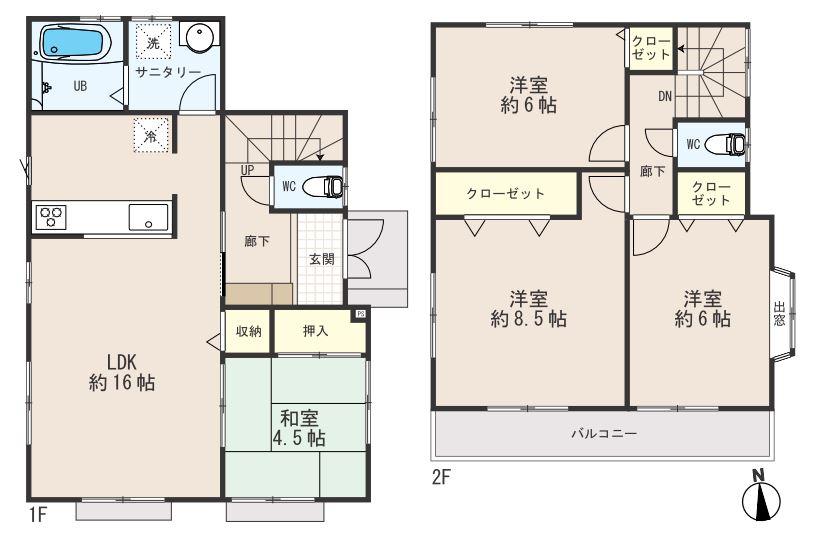 (5 Building), Price 29,800,000 yen, 4LDK, Land area 130.05 sq m , Building area 96.05 sq m
(5号棟)、価格2980万円、4LDK、土地面積130.05m2、建物面積96.05m2
Kitchenキッチン 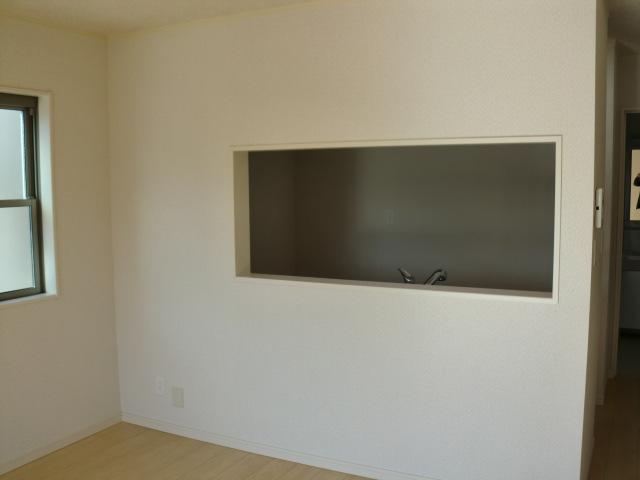 Indoor (12 May 2013) Shooting
室内(2013年12月)撮影
Non-living roomリビング以外の居室 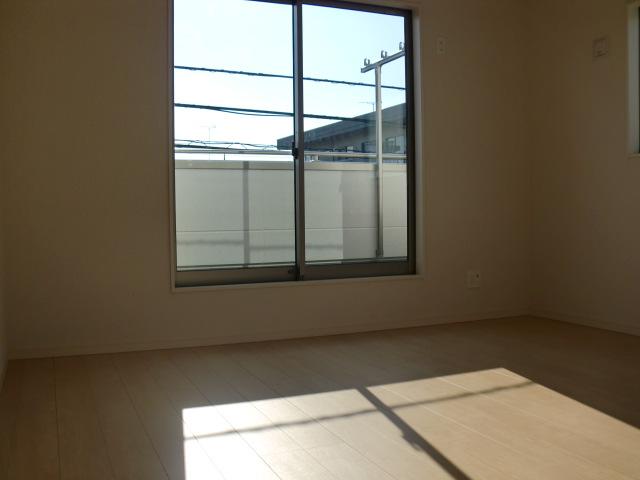 2 Kaiyoshitsu
2階洋室
Primary school小学校 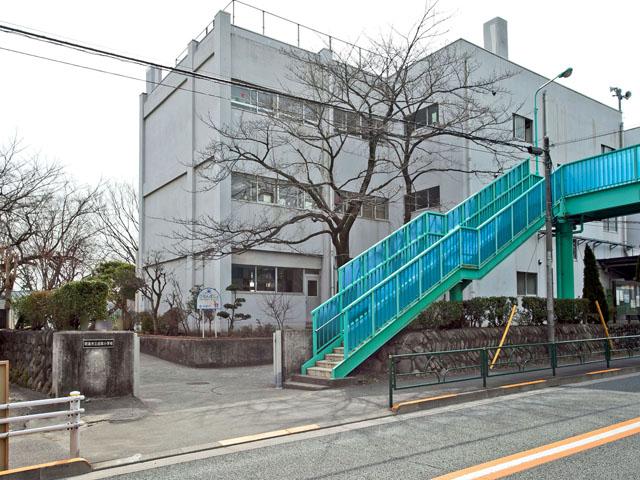 Narutonari until elementary school 630m
成隣小学校まで630m
Junior high school中学校 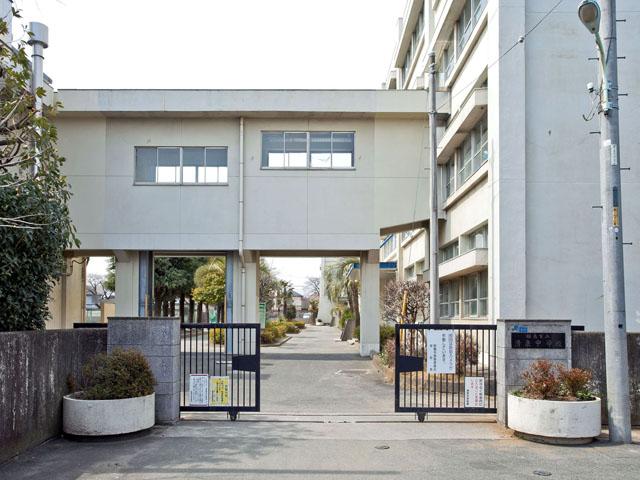 Seisen 630m until junior high school
清泉中学校まで630m
Kindergarten ・ Nursery幼稚園・保育園 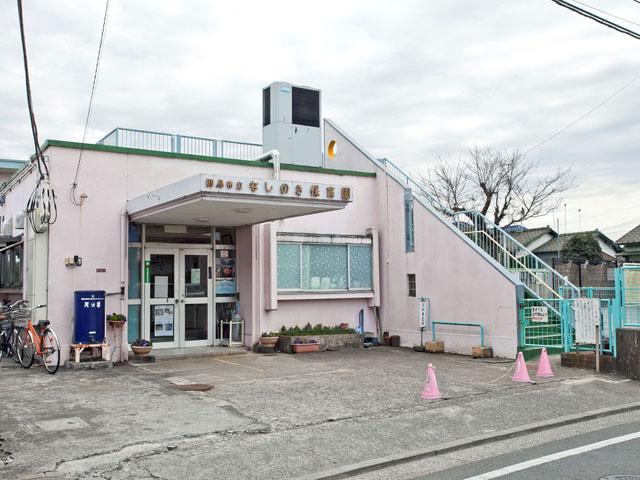 Pear 650m to nursery school
なしのき保育園まで650m
Hospital病院 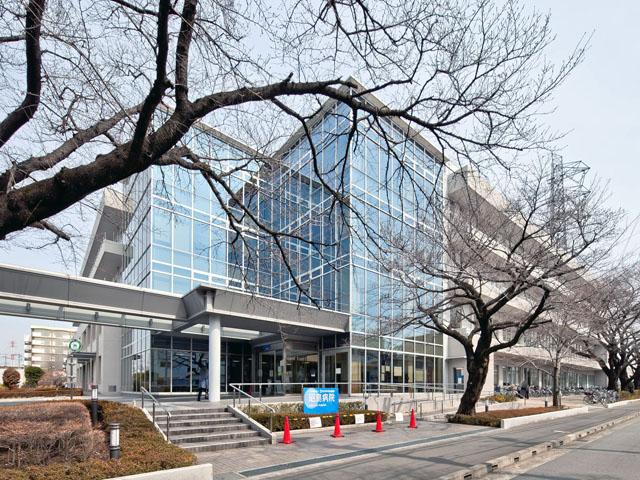 Akishima 2410m to the hospital
昭島病院まで2410m
Shopping centreショッピングセンター 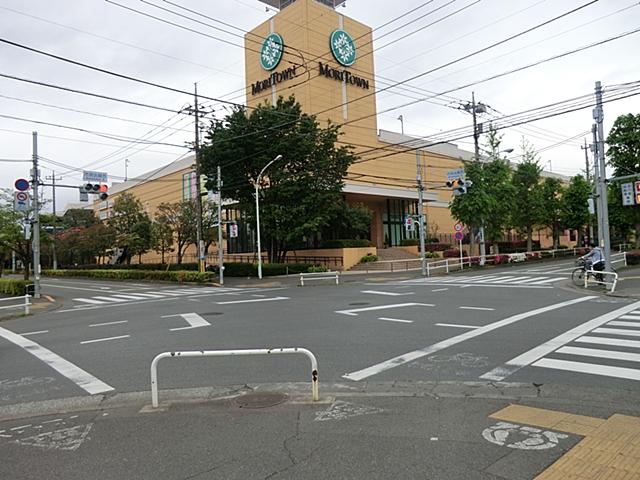 Until Mori Town 1600m
モリタウンまで1600m
Supermarketスーパー 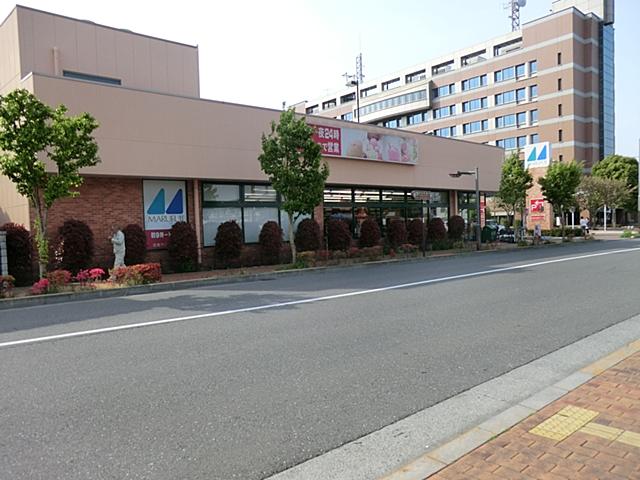 Until Marufuji 900m
マルフジまで900m
Location
|

























