New Homes » Kanto » Tokyo » Akishima
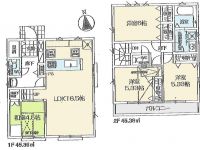 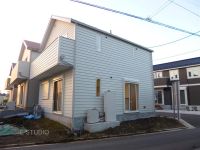
| | Tokyo Akishima 東京都昭島市 |
| JR Ome Line "Nishitachikawa" walk 12 minutes JR青梅線「西立川」歩12分 |
| ECO Will standard equipment! Floor heating! A living electric shutter! Dishwasher! ! With screen door! ! ECOウィル標準装備!床暖房!リビング電動シャッター付!食洗機付!!網戸付!! |
| Nishitachikawa 12 minutes of good location! ! Living environment is good! Cityscape is also beautiful also with planting! 西立川12分の好立地!!住環境良好です!植栽もついて街並みも綺麗です! |
Features pickup 特徴ピックアップ | | Pre-ground survey / Parking two Allowed / Immediate Available / Facing south / System kitchen / Bathroom Dryer / Yang per good / All room storage / Flat to the station / Siemens south road / A quiet residential area / LDK15 tatami mats or more / Corner lot / Japanese-style room / Shaping land / Washbasin with shower / Barrier-free / Toilet 2 places / Bathroom 1 tsubo or more / 2-story / South balcony / Warm water washing toilet seat / Underfloor Storage / The window in the bathroom / TV monitor interphone / Ventilation good / Dish washing dryer / Water filter / Living stairs / City gas / All rooms are two-sided lighting / Flat terrain / Floor heating / Development subdivision in 地盤調査済 /駐車2台可 /即入居可 /南向き /システムキッチン /浴室乾燥機 /陽当り良好 /全居室収納 /駅まで平坦 /南側道路面す /閑静な住宅地 /LDK15畳以上 /角地 /和室 /整形地 /シャワー付洗面台 /バリアフリー /トイレ2ヶ所 /浴室1坪以上 /2階建 /南面バルコニー /温水洗浄便座 /床下収納 /浴室に窓 /TVモニタ付インターホン /通風良好 /食器洗乾燥機 /浄水器 /リビング階段 /都市ガス /全室2面採光 /平坦地 /床暖房 /開発分譲地内 | Price 価格 | | 36,800,000 yen ~ 37,800,000 yen 3680万円 ~ 3780万円 | Floor plan 間取り | | 4LDK 4LDK | Units sold 販売戸数 | | 3 units 3戸 | Total units 総戸数 | | 15 units 15戸 | Land area 土地面積 | | 115.09 sq m ~ 121.43 sq m 115.09m2 ~ 121.43m2 | Building area 建物面積 | | 90.72 sq m ~ 94.69 sq m 90.72m2 ~ 94.69m2 | Completion date 完成時期(築年月) | | 2013 late October 2013年10月下旬 | Address 住所 | | Tokyo Akishima Goji-cho 1-20 東京都昭島市郷地町1-20 | Traffic 交通 | | JR Ome Line "Nishitachikawa" walk 12 minutes JR青梅線「西立川」歩12分
| Related links 関連リンク | | [Related Sites of this company] 【この会社の関連サイト】 | Person in charge 担当者より | | Person in charge of real-estate and building Okazawa Makoto Age: 30 Daigyokai experience: now living in 32 to 10 years Akishima. I purchased my home at the time of my own 26-year-old. Taking advantage of 10 years of experience, It will be a proposal from the customers' point of view. 担当者宅建岡澤 誠年齢:30代業界経験:10年昭島に住んで32年になりました。私自身26歳の時にマイホームを購入しました。10年間の経験を活かし、お客様の立場に立った提案をさせていただきます。 | Contact お問い合せ先 | | TEL: 0800-808-9510 [Toll free] mobile phone ・ Also available from PHS
Caller ID is not notified
Please contact the "saw SUUMO (Sumo)"
If it does not lead, If the real estate company TEL:0800-808-9510【通話料無料】携帯電話・PHSからもご利用いただけます
発信者番号は通知されません
「SUUMO(スーモ)を見た」と問い合わせください
つながらない方、不動産会社の方は
| Building coverage, floor area ratio 建ぺい率・容積率 | | Kenpei rate: 40%, Volume ratio: 80% 建ペい率:40%、容積率:80% | Time residents 入居時期 | | Immediate available 即入居可 | Land of the right form 土地の権利形態 | | Ownership 所有権 | Structure and method of construction 構造・工法 | | Wooden 2-story (framing method) 木造2階建(軸組工法) | Use district 用途地域 | | One low-rise 1種低層 | Land category 地目 | | Residential land 宅地 | Other limitations その他制限事項 | | Regulations have by the Aviation Law 航空法による規制有 | Overview and notices その他概要・特記事項 | | Contact: Okazawa Makoto, Building confirmation number: 25 Higashiboken 確第 0040 No. 担当者:岡澤 誠、建築確認番号:25東防建確第0040号 | Company profile 会社概要 | | <Mediation> Governor of Tokyo (1) No. 092687 (Ltd.) Ye studio Yubinbango196-0034 Akishima, Tokyo Tamagawa-cho 1-20-7 <仲介>東京都知事(1)第092687号(株)イエスタジオ〒196-0034 東京都昭島市玉川町1-20-7 |
Floor plan間取り図 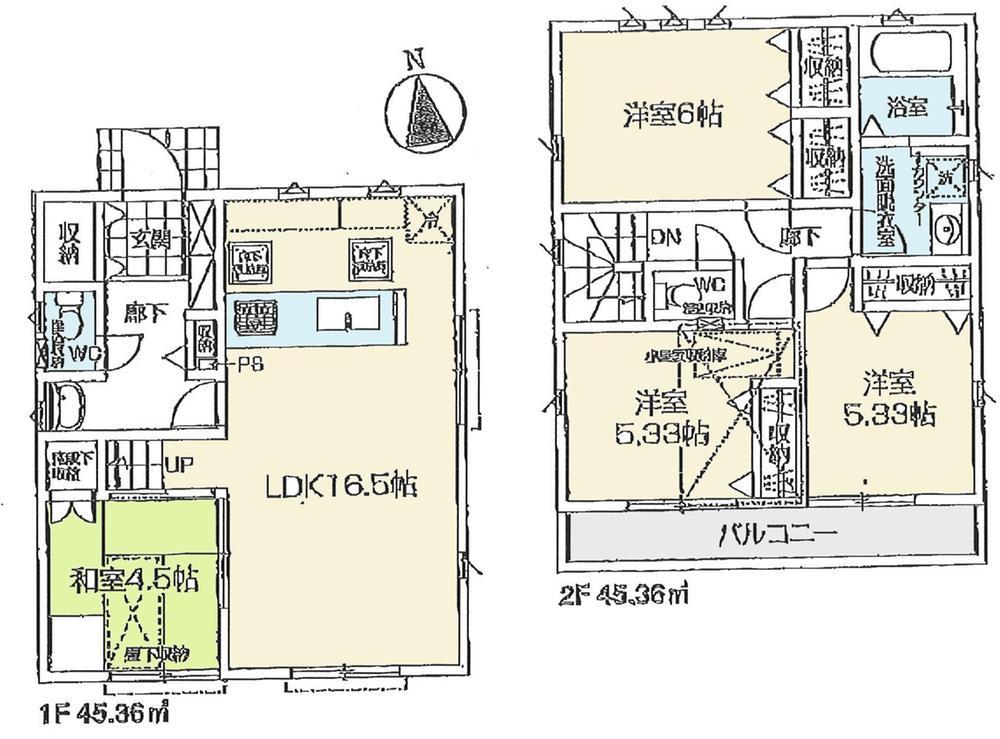 You can preview! !
内覧できます!!
Local appearance photo現地外観写真 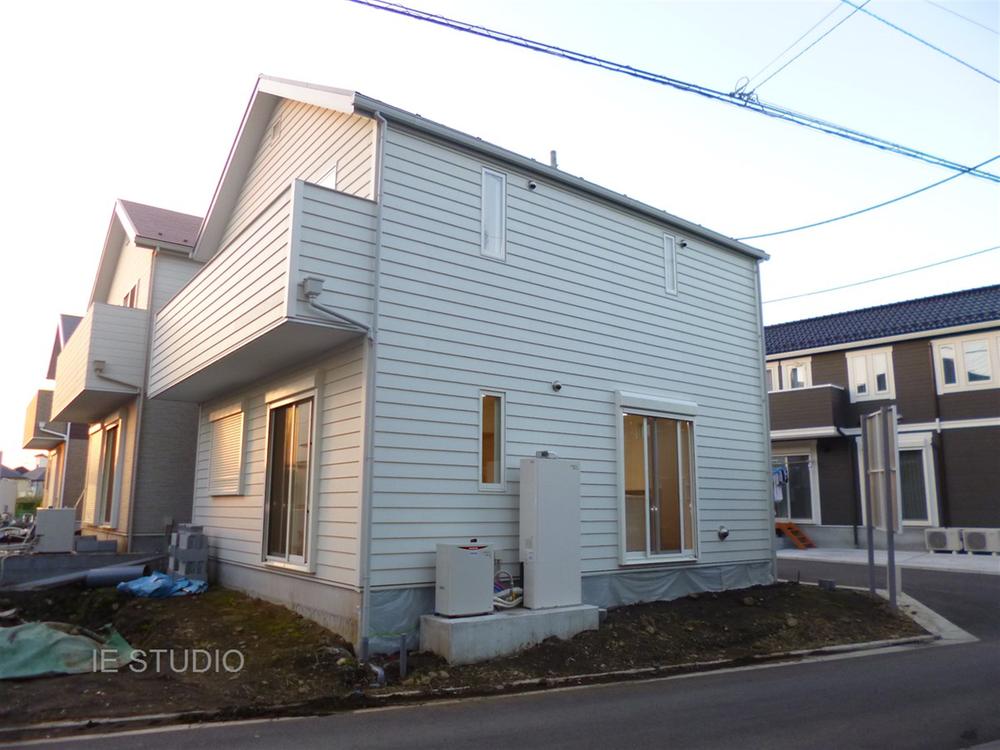 Local (11 May 2013) Shooting
現地(2013年11月)撮影
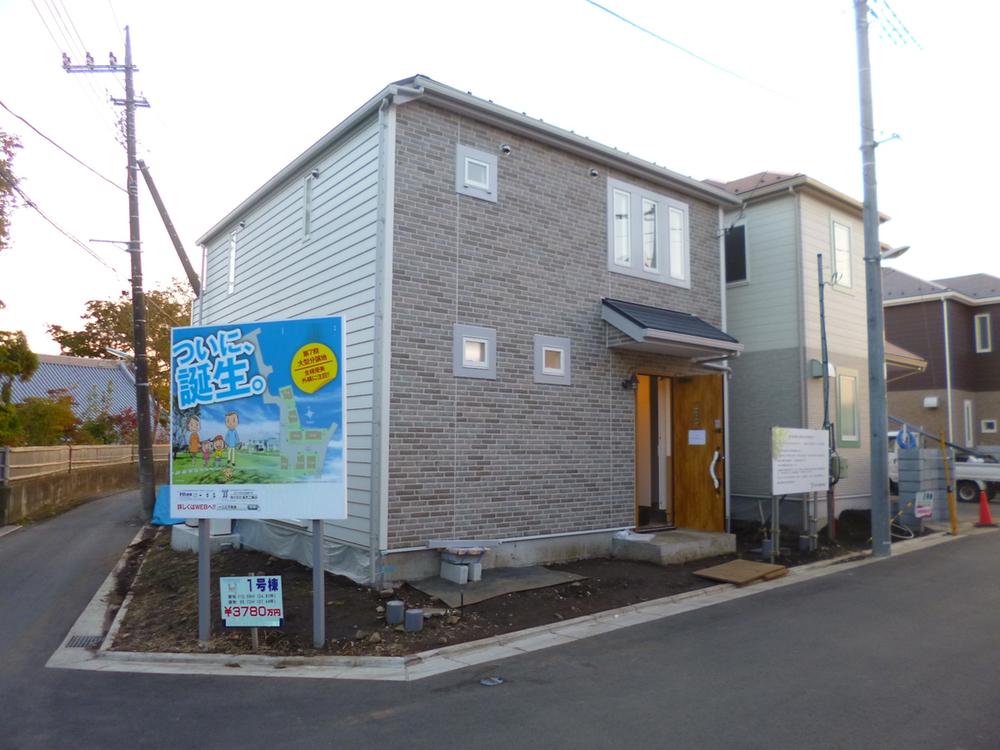 Local (11 May 2013) Shooting
現地(2013年11月)撮影
Kitchenキッチン 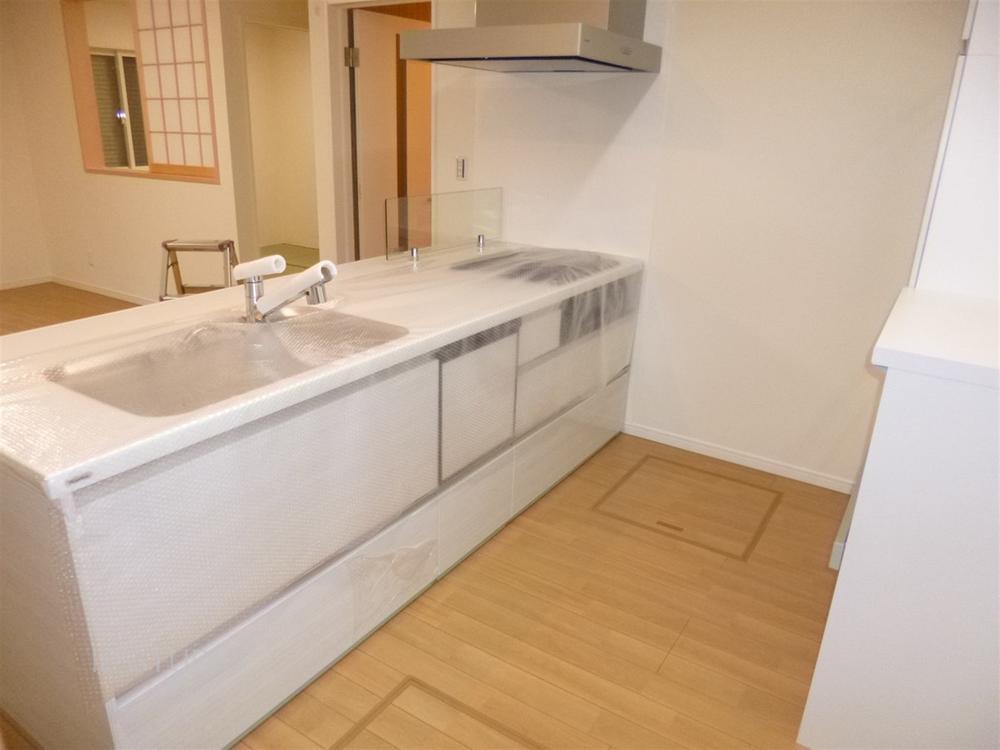 Local (11 May 2013) Shooting
現地(2013年11月)撮影
Floor plan間取り図 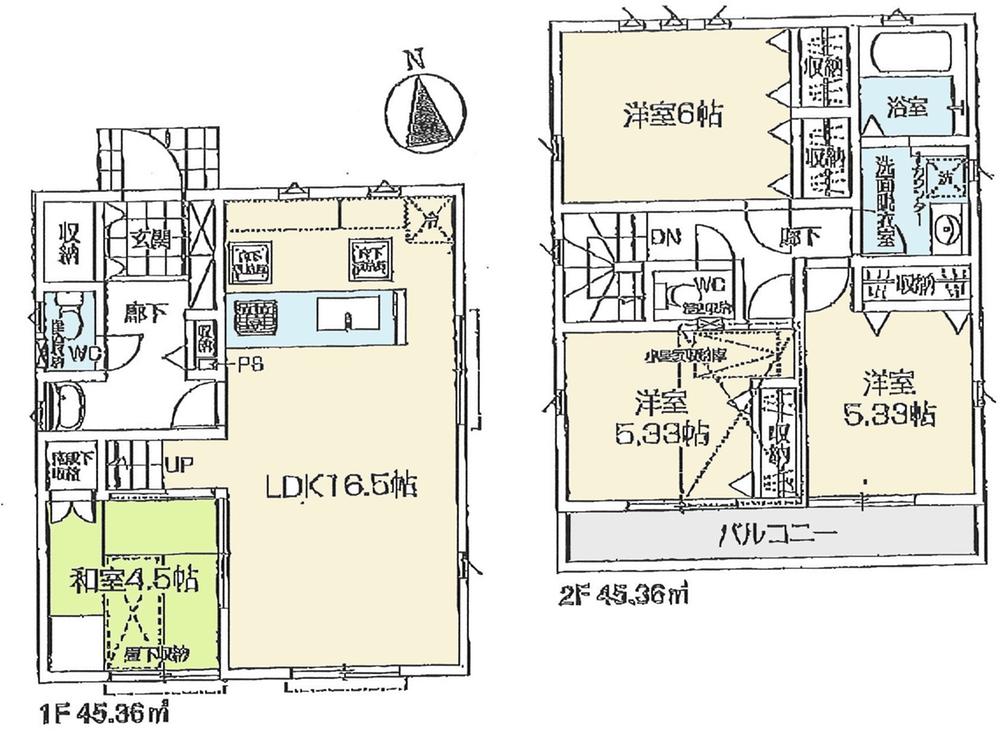 (1 Building), Price 37,800,000 yen, 4LDK, Land area 115.09 sq m , Building area 90.72 sq m
(1号棟)、価格3780万円、4LDK、土地面積115.09m2、建物面積90.72m2
Livingリビング 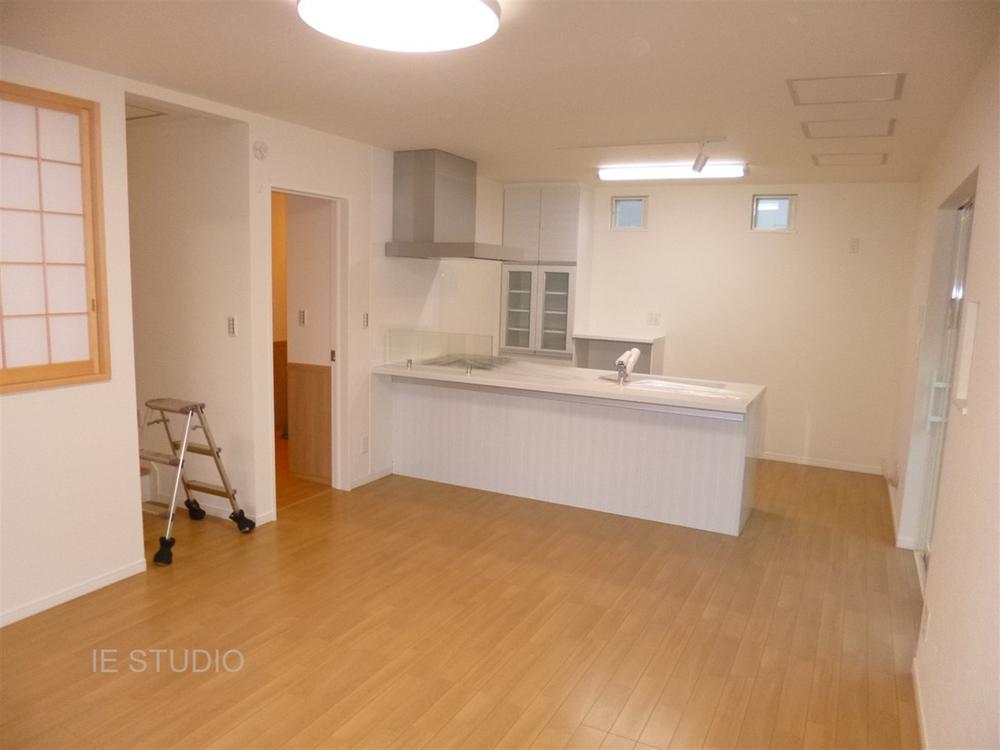 Local (11 May 2013) Shooting
現地(2013年11月)撮影
Bathroom浴室 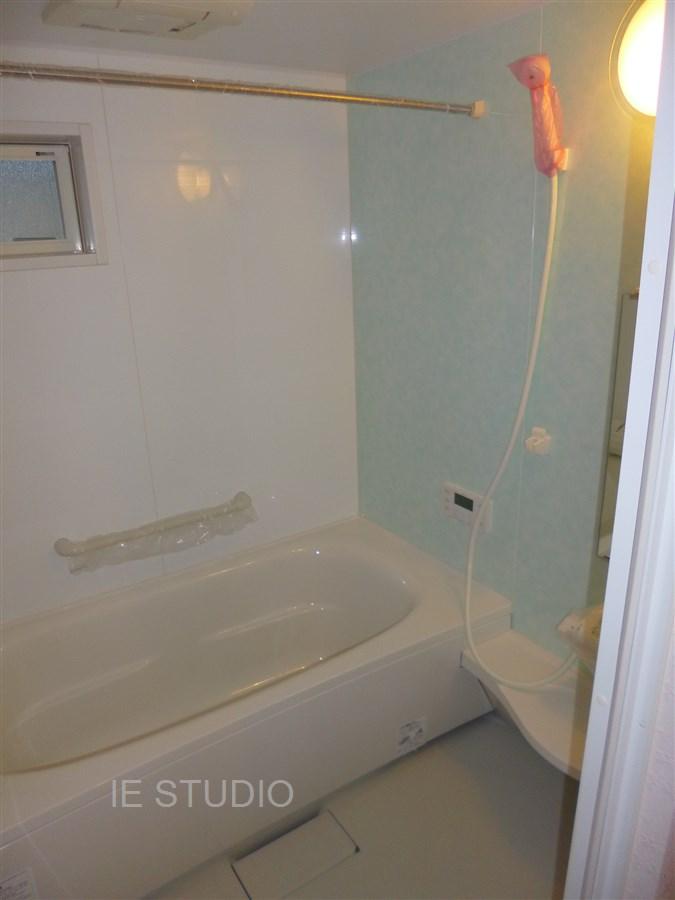 Local (11 May 2013) Shooting
現地(2013年11月)撮影
Entrance玄関 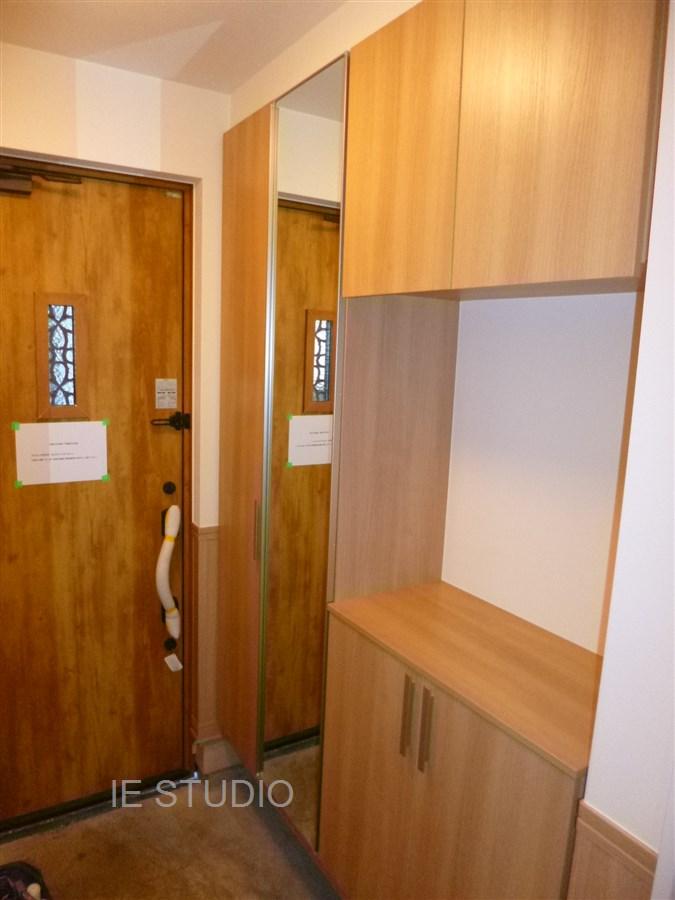 Local (11 May 2013) Shooting
現地(2013年11月)撮影
Wash basin, toilet洗面台・洗面所 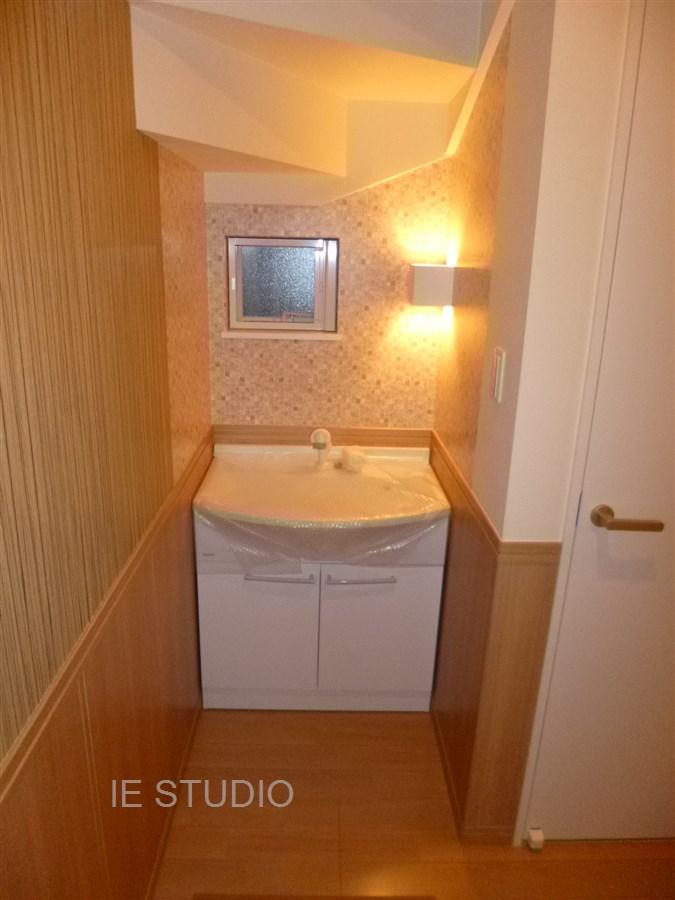 Local (11 May 2013) Shooting
現地(2013年11月)撮影
Toiletトイレ 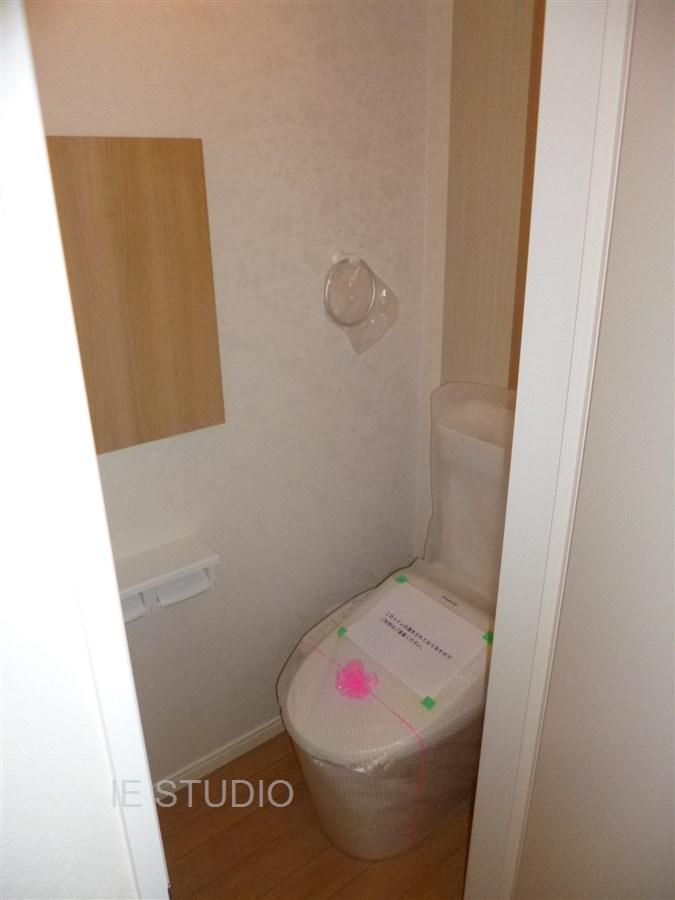 Local (11 May 2013) Shooting
現地(2013年11月)撮影
Supermarketスーパー 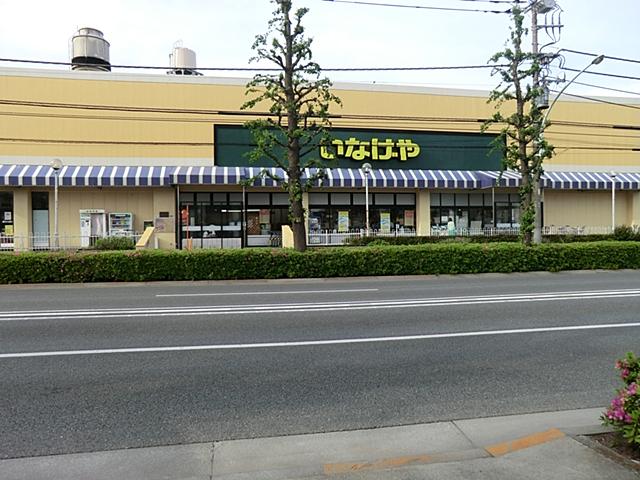 542m until Inageya Akishima Goji shop
いなげや昭島郷地店まで542m
Other introspectionその他内観 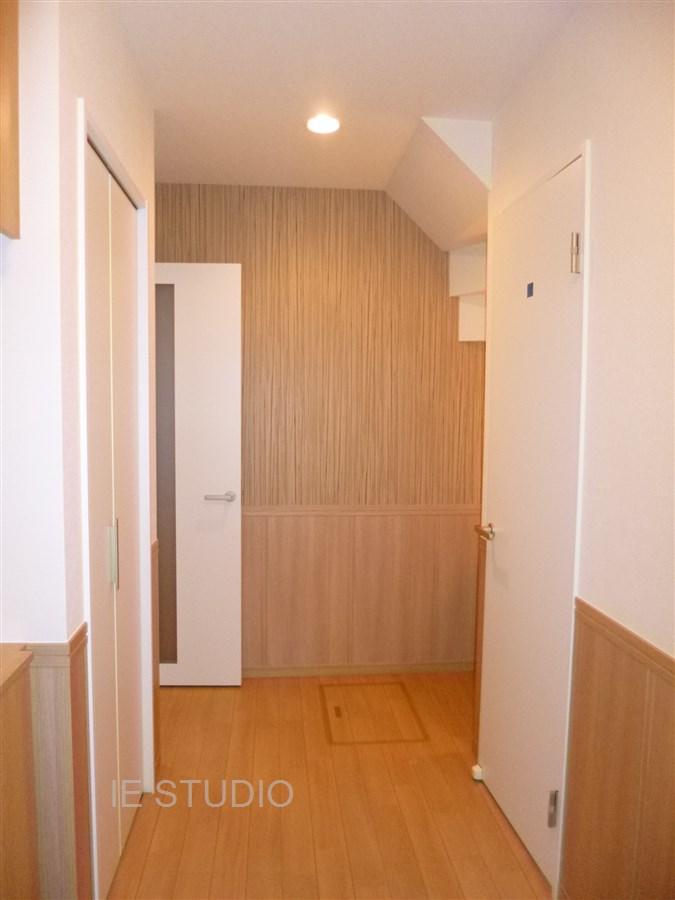 Local (11 May 2013) Shooting
現地(2013年11月)撮影
The entire compartment Figure全体区画図 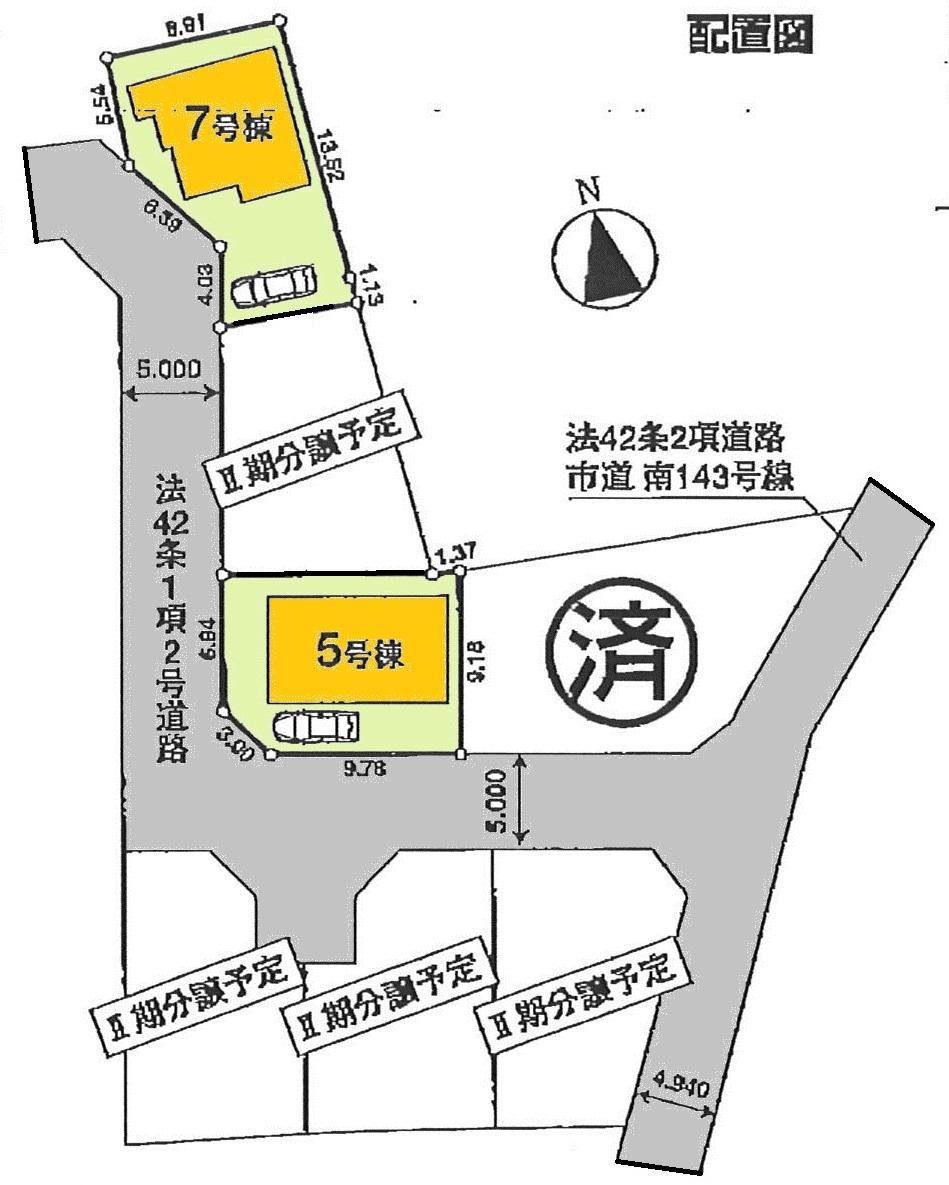 All seven buildings is now selling two buildings sale!
全7棟今回販売2棟分譲です!
Otherその他 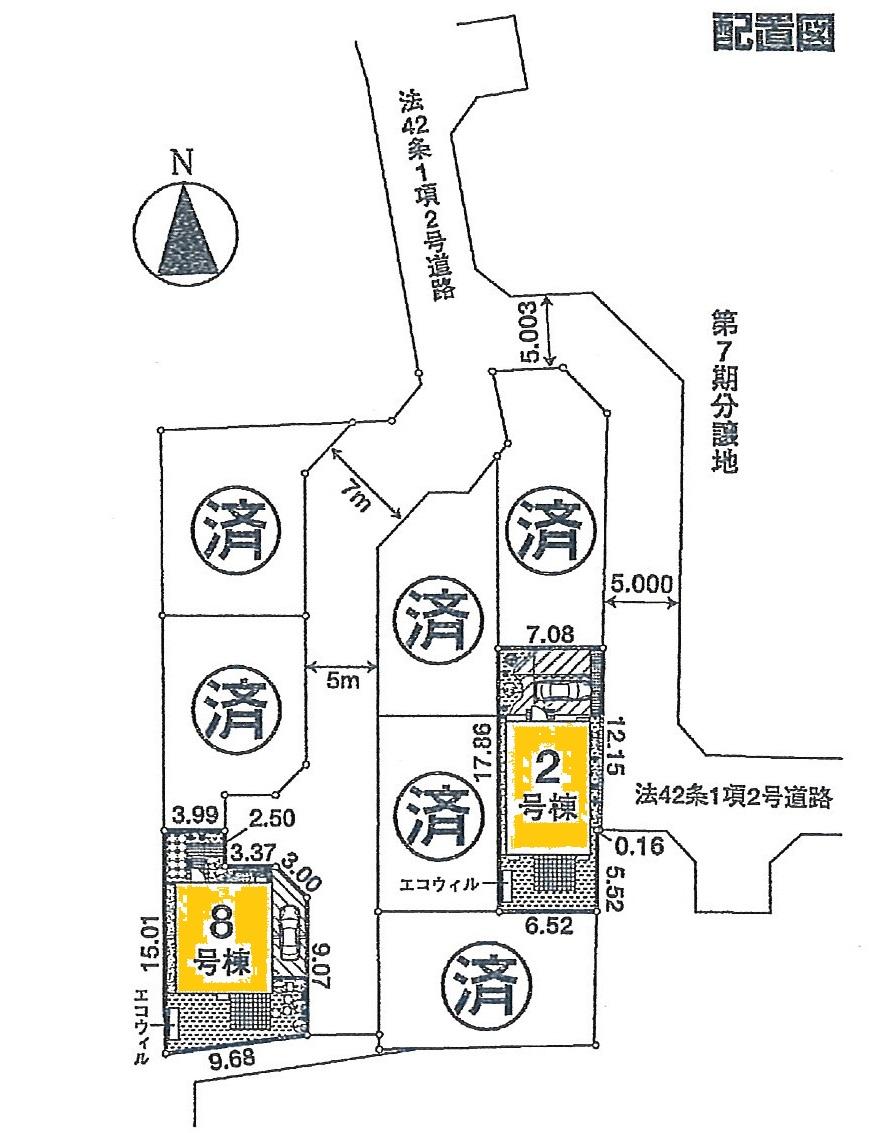 Phase 2 compartment view
2期区画図
Floor plan間取り図 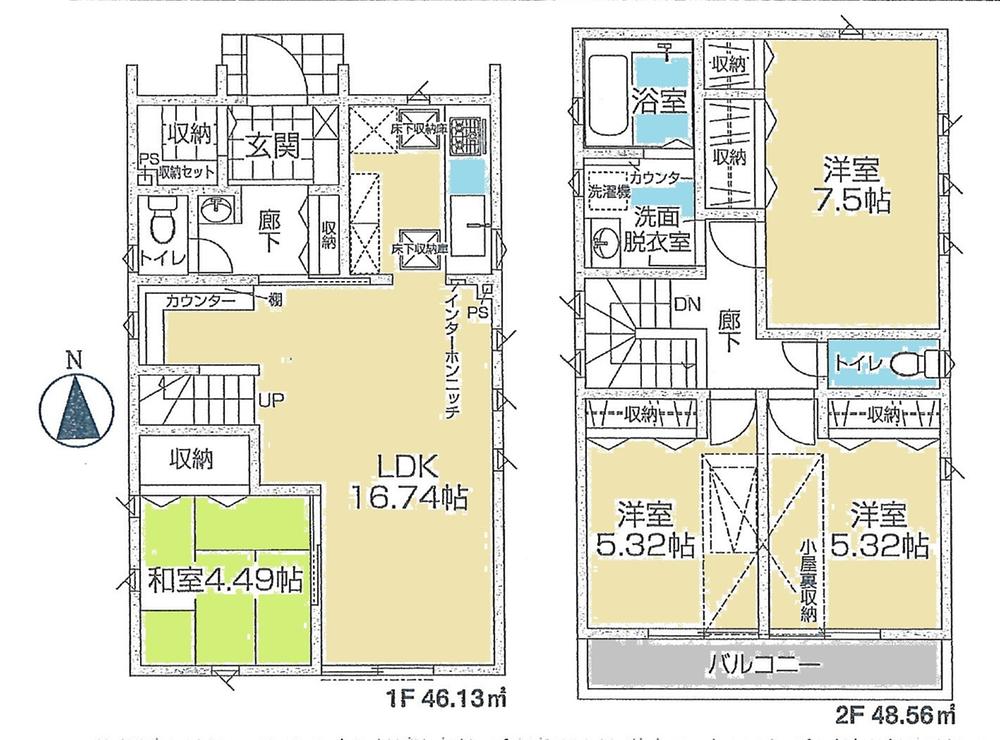 (Phase 2 2 Building), Price 36,800,000 yen, 4LDK, Land area 121.43 sq m , Building area 94.69 sq m
(2期 2号棟)、価格3680万円、4LDK、土地面積121.43m2、建物面積94.69m2
Livingリビング 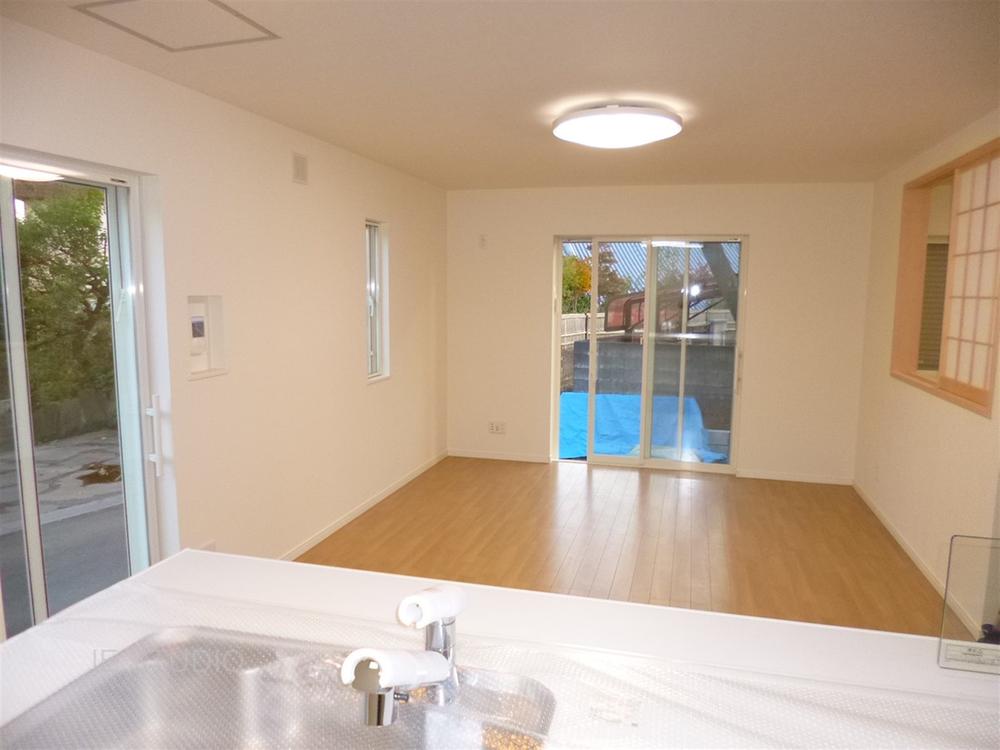 Example of construction site (November 2013) Shooting
施工例現地(2013年11月)撮影
Entrance玄関 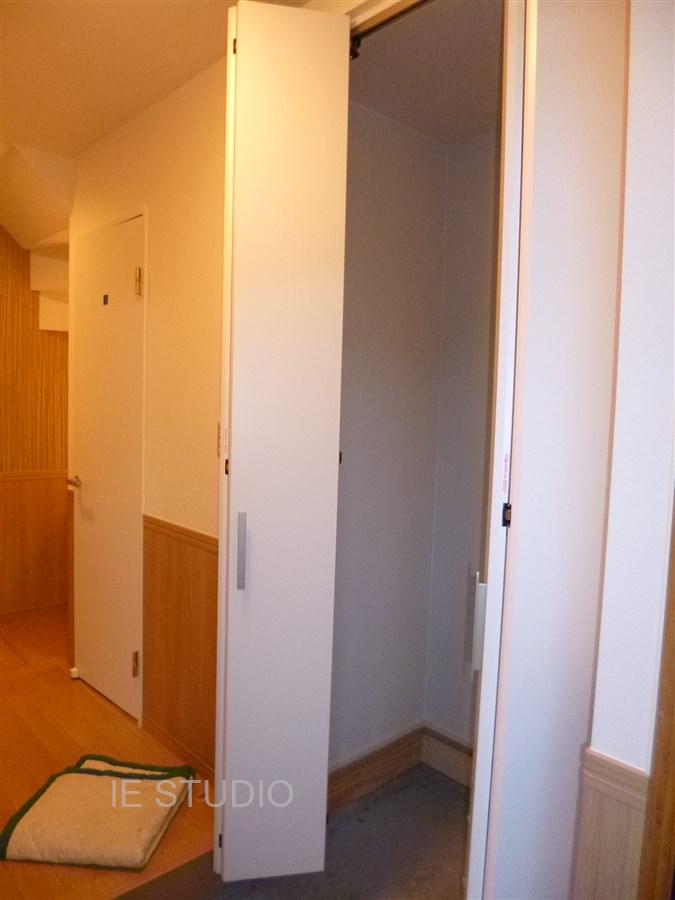 Local (11 May 2013) Shooting
現地(2013年11月)撮影
Wash basin, toilet洗面台・洗面所 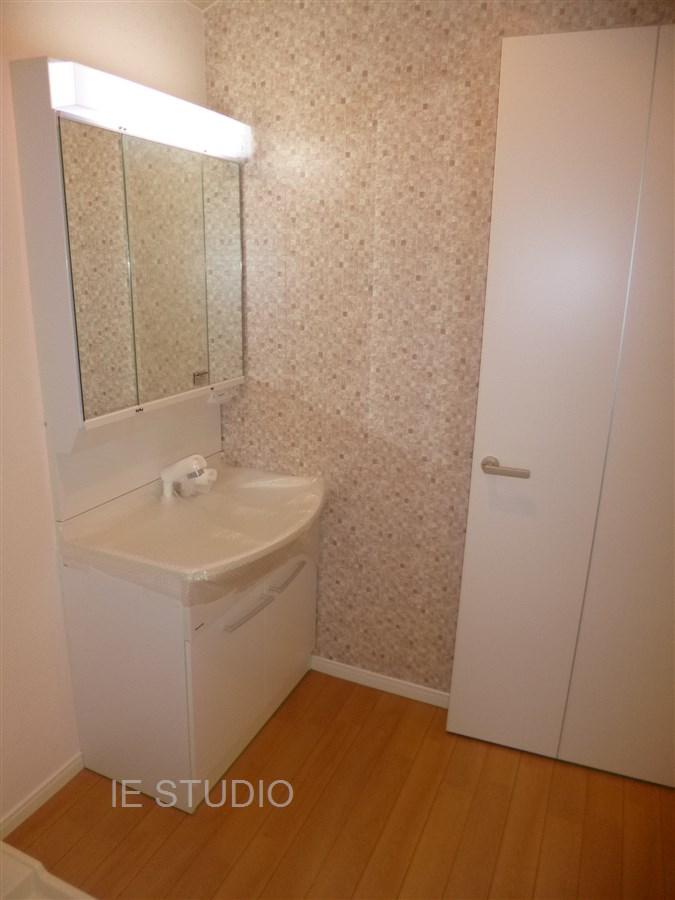 Local (11 May 2013) Shooting
現地(2013年11月)撮影
Toiletトイレ 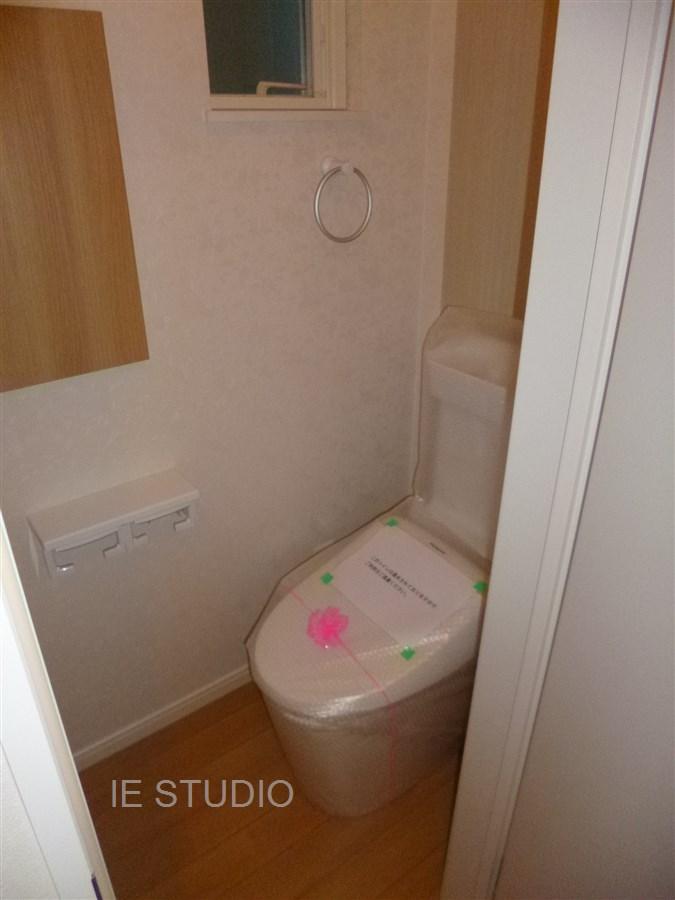 Local (11 May 2013) Shooting
現地(2013年11月)撮影
Junior high school中学校 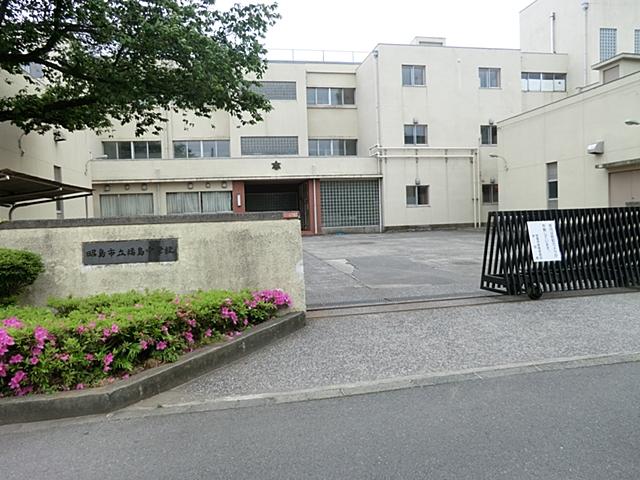 Akishima 1399m to stand Fukushima junior high school
昭島市立福島中学校まで1399m
Other introspectionその他内観 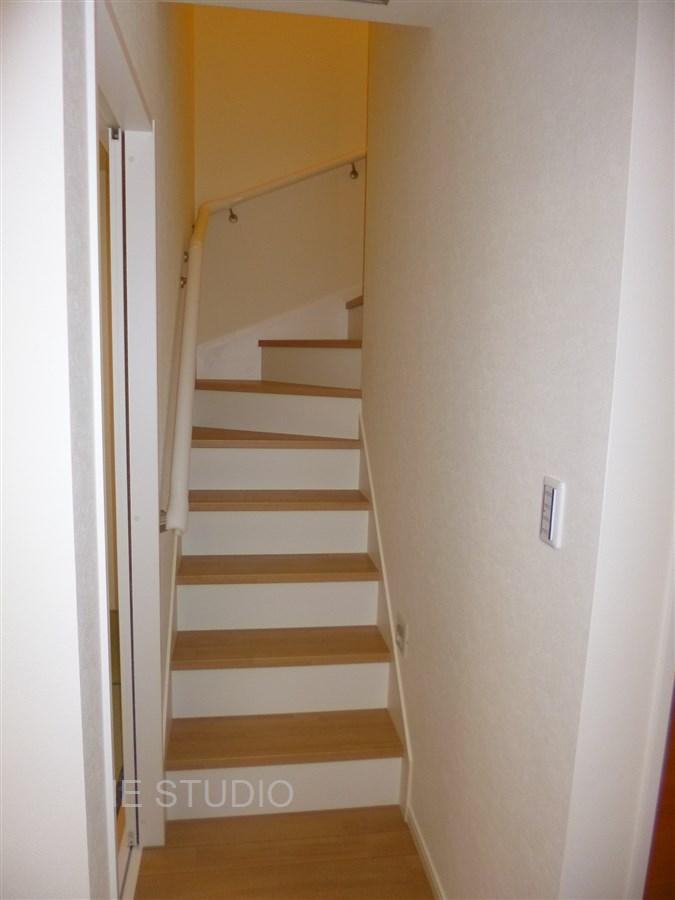 Local (11 May 2013) Shooting
現地(2013年11月)撮影
Floor plan間取り図 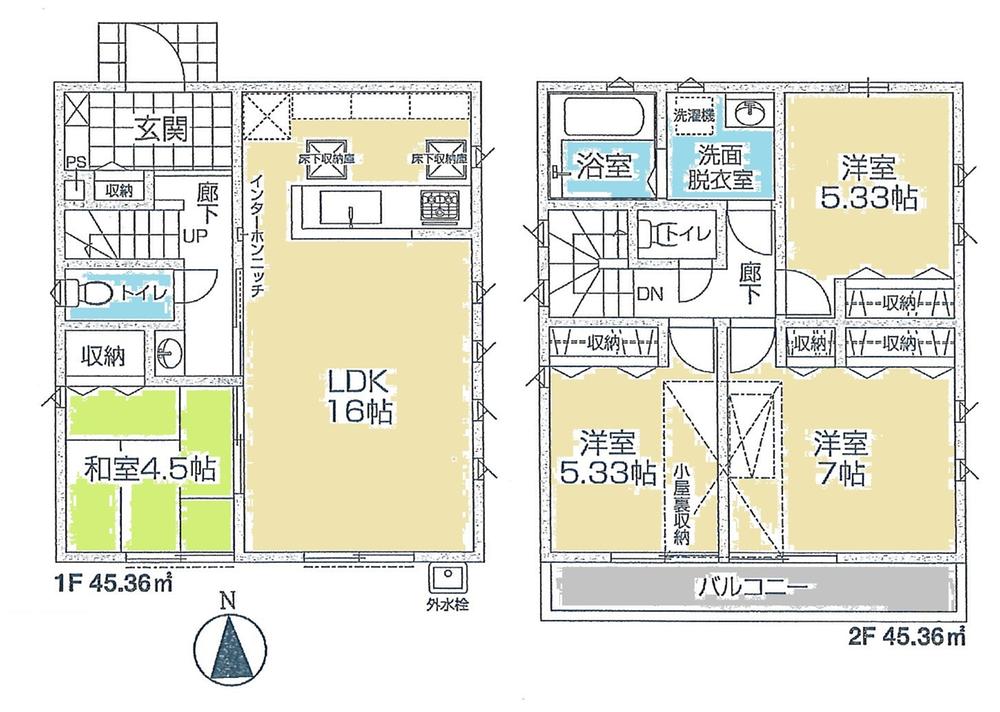 (Phase 2 8 Building), Price 36,800,000 yen, 4LDK, Land area 121.02 sq m , Building area 90.72 sq m
(2期 8号棟)、価格3680万円、4LDK、土地面積121.02m2、建物面積90.72m2
Location
| 






















