New Homes » Kanto » Tokyo » Akishima
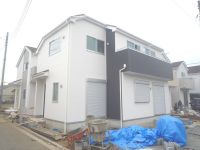 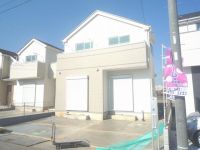
| | Tokyo Akishima 東京都昭島市 |
| JR Ome Line "Haijima" walk 27 minutes JR青梅線「拝島」歩27分 |
| All eight buildings newly built condominiums in the development subdivision, Living environment is good in a quiet residential area. 開発分譲地内の全8棟新築分譲住宅、閑静な住宅街にて住環境良好です。 |
| 2 along the line more accessible, Fiscal year Available, Super close, Facing south, Bathroom Dryer, A quiet residential area, Starting station, Face-to-face kitchen, Toilet 2 places, Bathroom 1 tsubo or more, 2-story, Warm water washing toilet seat, Underfloor Storage, Development subdivision in ■ Popular counter kitchen to wife, The dishes can be enjoyed in the family of the reunion. ■ Heating dryer with a bathroom (unit bus). Warm even in winter. ■ Glad there is a housed in each room. ■ Round bus with a bench that can also sitz bath 2沿線以上利用可、年度内入居可、スーパーが近い、南向き、浴室乾燥機、閑静な住宅地、始発駅、対面式キッチン、トイレ2ヶ所、浴室1坪以上、2階建、温水洗浄便座、床下収納、開発分譲地内■奥様に人気のカウンターキッチン、家族の団らんの中でお料理が楽しめます。■暖房乾燥機付きの浴室(ユニットバス)。冬でもポカポカ。■各居室に収納があるのがうれしい。■半身浴もできるベンチ付ラウンドバス |
Features pickup 特徴ピックアップ | | 2 along the line more accessible / Fiscal year Available / Super close / Facing south / Bathroom Dryer / A quiet residential area / Starting station / Face-to-face kitchen / Toilet 2 places / Bathroom 1 tsubo or more / 2-story / Warm water washing toilet seat / Underfloor Storage / Development subdivision in 2沿線以上利用可 /年度内入居可 /スーパーが近い /南向き /浴室乾燥機 /閑静な住宅地 /始発駅 /対面式キッチン /トイレ2ヶ所 /浴室1坪以上 /2階建 /温水洗浄便座 /床下収納 /開発分譲地内 | Price 価格 | | 23.8 million yen ~ 31,300,000 yen 2380万円 ~ 3130万円 | Floor plan 間取り | | 3LDK ~ 4LDK 3LDK ~ 4LDK | Units sold 販売戸数 | | 7 units 7戸 | Total units 総戸数 | | 8 units 8戸 | Land area 土地面積 | | 115.2 sq m ~ 122.89 sq m 115.2m2 ~ 122.89m2 | Building area 建物面積 | | 85.28 sq m ~ 97.7 sq m 85.28m2 ~ 97.7m2 | Completion date 完成時期(築年月) | | 2013 early December 2013年12月上旬 | Address 住所 | | Tokyo Akishima Haijima cho 4 東京都昭島市拝島町4 | Traffic 交通 | | JR Ome Line "Haijima" walk 27 minutes
Seibu Haijima Line "Haijima" walk 27 minutes
JR Hachikō Line "Haijima" walk 27 minutes JR青梅線「拝島」歩27分
西武拝島線「拝島」歩27分
JR八高線「拝島」歩27分
| Related links 関連リンク | | [Related Sites of this company] 【この会社の関連サイト】 | Person in charge 担当者より | | Person in charge of real-estate and building Abe Taro Age: 40 Daigyokai Experience: 13 years of customer satisfaction can you like, We will carry out suggestions from a variety of angles. Your sale also please do not hesitate to contact us at one time also purchase. 担当者宅建阿部 太郎年齢:40代業界経験:13年ご満足いただけます様、様々な角度からご提案をさせていただきます。ご売却もご購入も是非一度お気軽にご相談ください。 | Contact お問い合せ先 | | TEL: 0800-603-2021 [Toll free] mobile phone ・ Also available from PHS
Caller ID is not notified
Please contact the "saw SUUMO (Sumo)"
If it does not lead, If the real estate company TEL:0800-603-2021【通話料無料】携帯電話・PHSからもご利用いただけます
発信者番号は通知されません
「SUUMO(スーモ)を見た」と問い合わせください
つながらない方、不動産会社の方は
| Building coverage, floor area ratio 建ぺい率・容積率 | | Building coverage: 40%, Volume ratio: 80% 建ぺい率:40%、容積率:80% | Time residents 入居時期 | | 2013 late December plans 2013年12月下旬予定 | Land of the right form 土地の権利形態 | | Ownership 所有権 | Use district 用途地域 | | One low-rise 1種低層 | Other limitations その他制限事項 | | Regulations have by the Aviation Law, Height district, Height ceiling Yes 航空法による規制有、高度地区、高さ最高限度有 | Overview and notices その他概要・特記事項 | | Contact Person: Abe Taro, Building confirmation number: TKK 確済 No. 12-807 担当者:阿部 太郎、建築確認番号:TKK確済12-807号 | Company profile 会社概要 | | <Mediation> Governor of Tokyo (8) No. 046478 (Corporation) Tokyo Metropolitan Government Building Lots and Buildings Transaction Business Association (Corporation) metropolitan area real estate Fair Trade Council member Century 21 Haijima Housing Industry Co., Ltd. Akishima Ekimae Yubinbango196-0015 Tokyo Akishima Showacho 2-3-7 Crest Omi building first floor <仲介>東京都知事(8)第046478号(公社)東京都宅地建物取引業協会会員 (公社)首都圏不動産公正取引協議会加盟センチュリー21拝島住宅産業(株)昭島駅前店〒196-0015 東京都昭島市昭和町2-3-7 クレスト近江ビル1階 |
Local appearance photo現地外観写真 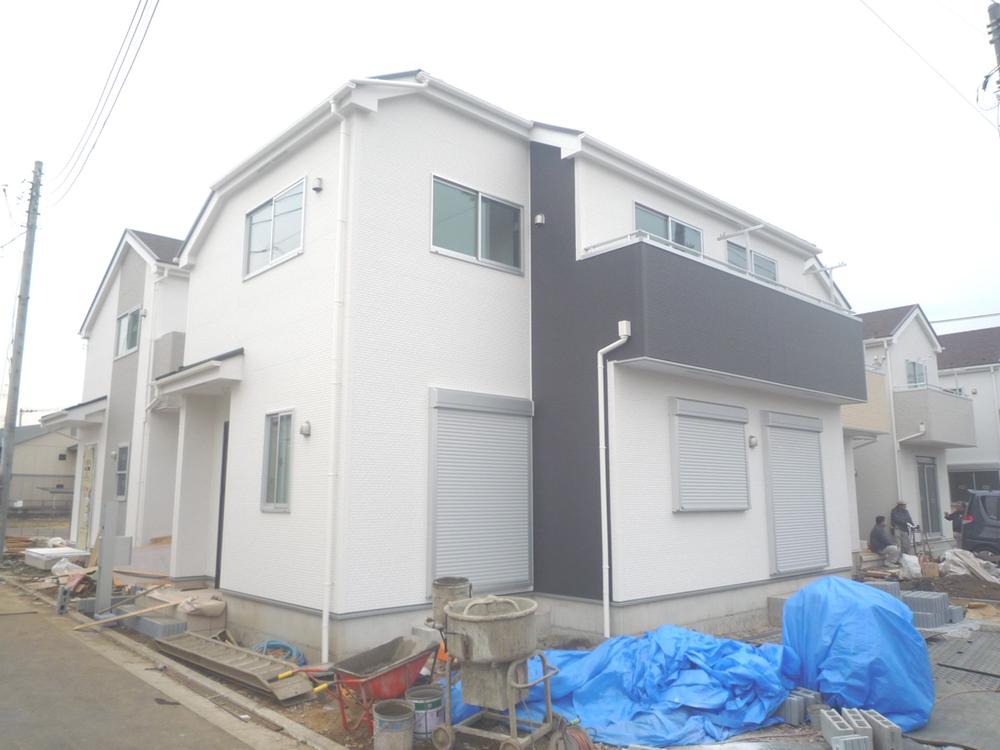 2013.12.02 shooting 5 Building You can large residential area. I finished I look forward to
2013.12.02撮影 5号棟 大型住宅地ができます。完成が楽しみですね
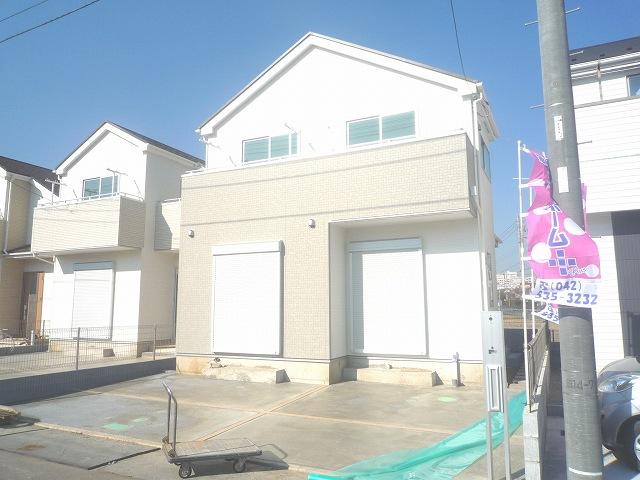 2013.12.02 shooting 1 Building
2013.12.02撮影 1号棟
Local photos, including front road前面道路含む現地写真 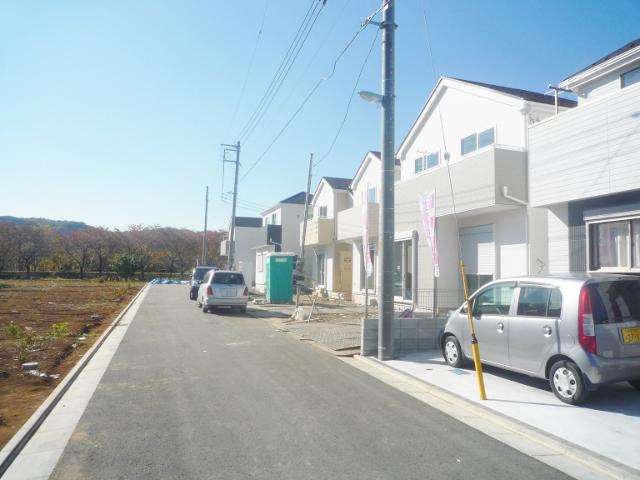 2013.12.02 shooting It will be on the front road leaving one step home
2013.12.02撮影 お家を一歩出た前面道路になります
Floor plan間取り図 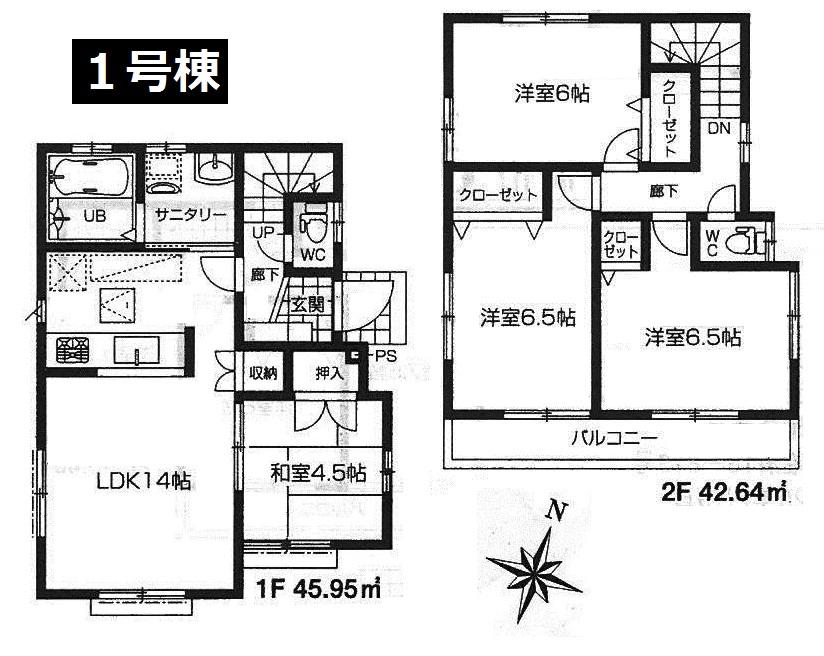 (1 Building), Price 29,800,000 yen, 4LDK, Land area 115.2 sq m , Building area 88.59 sq m
(1号棟)、価格2980万円、4LDK、土地面積115.2m2、建物面積88.59m2
Local appearance photo現地外観写真 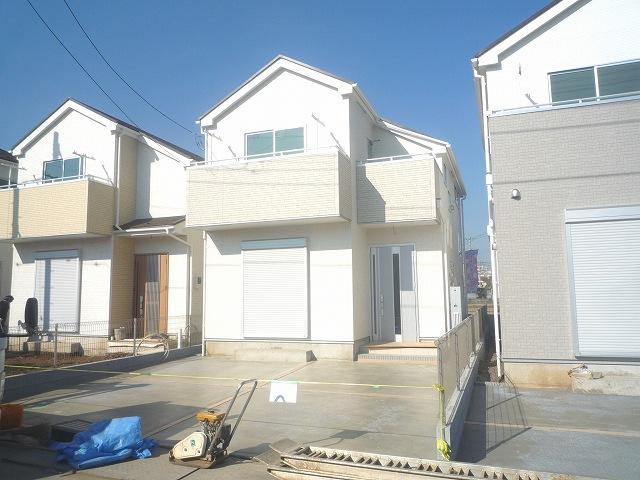 2013.12.02 shooting Building 2
2013.12.02撮影 2号棟
Livingリビング 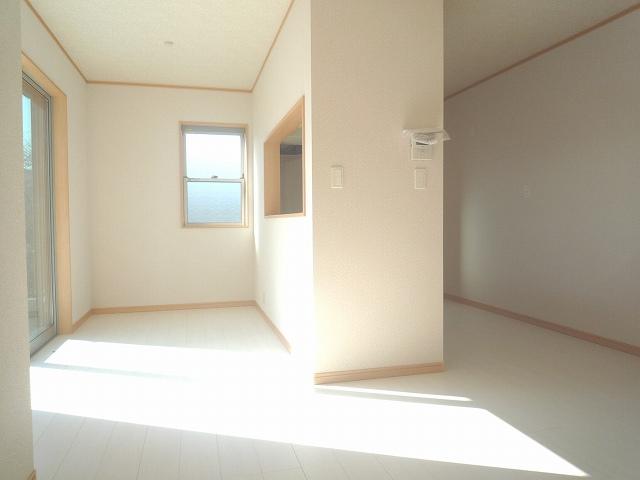 2013.12.02 shooting 7 Building room
2013.12.02撮影 7号棟室内
Bathroom浴室 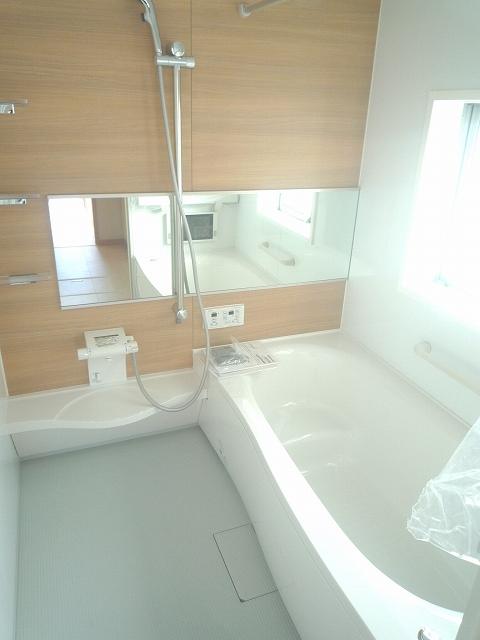 2013.12.02 shooting 7 Building room
2013.12.02撮影 7号棟室内
Kitchenキッチン 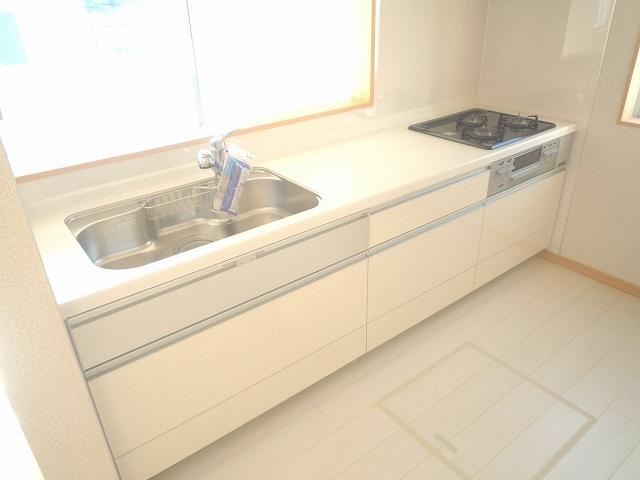 2013.12.02 shooting 7 Building room
2013.12.02撮影 7号棟室内
Non-living roomリビング以外の居室 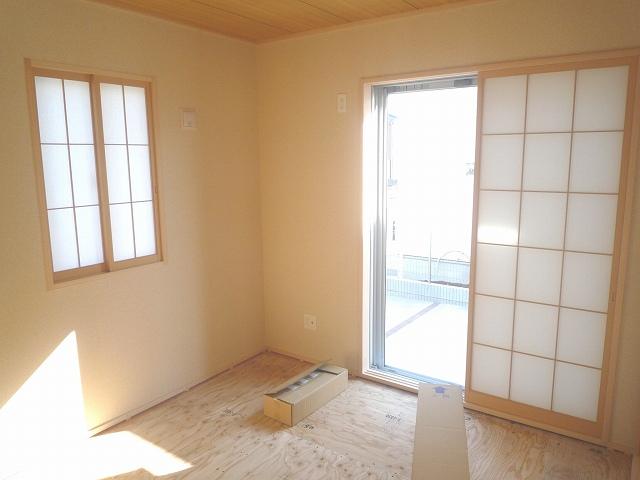 2013.12.02 shooting 7 Building room
2013.12.02撮影 7号棟室内
Entrance玄関 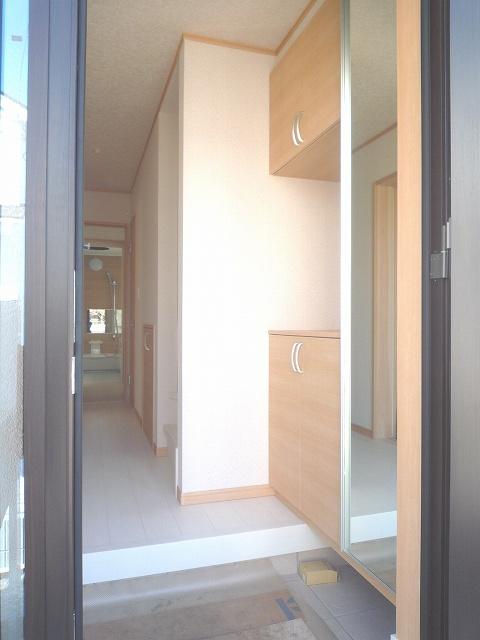 2013.12.02 shooting 7 Building room
2013.12.02撮影 7号棟室内
Wash basin, toilet洗面台・洗面所 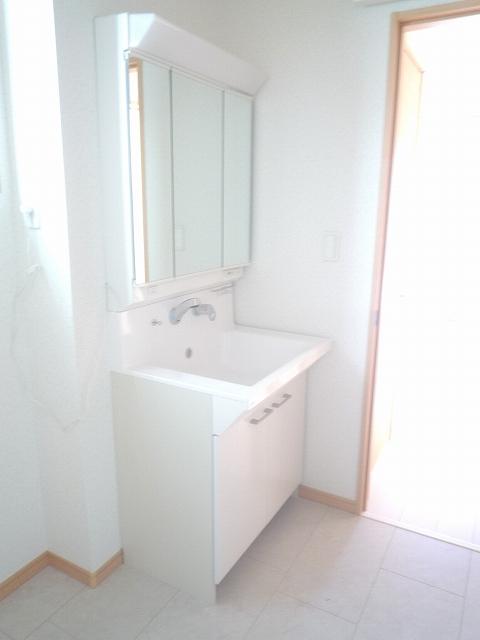 2013.12.02 shooting 7 Building room
2013.12.02撮影 7号棟室内
Receipt収納 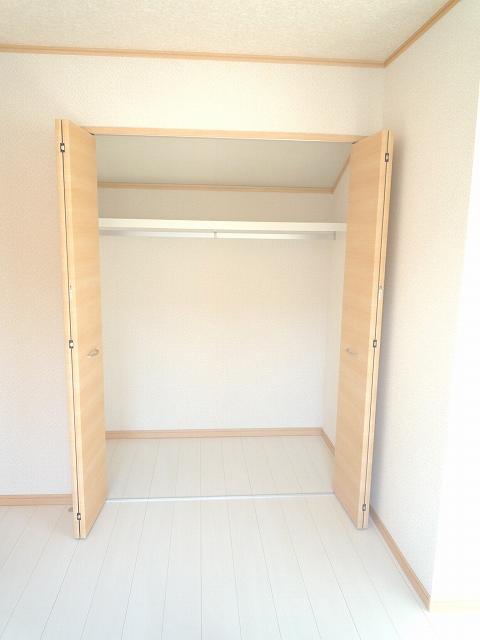 2013.12.02 shooting 7 Building room
2013.12.02撮影 7号棟室内
Toiletトイレ 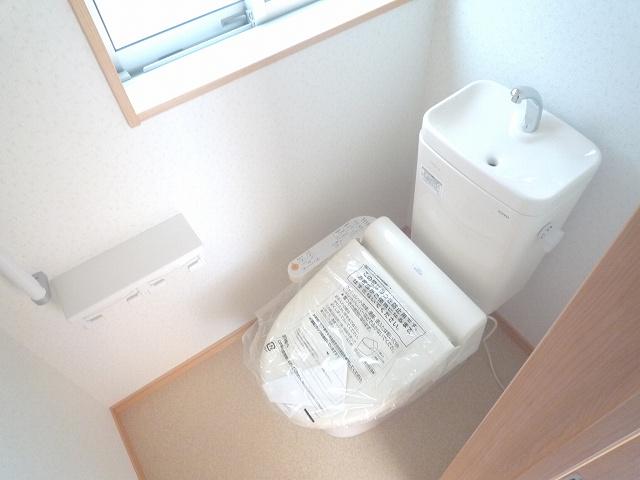 2013.12.02 shooting 7 Building room
2013.12.02撮影 7号棟室内
Parking lot駐車場 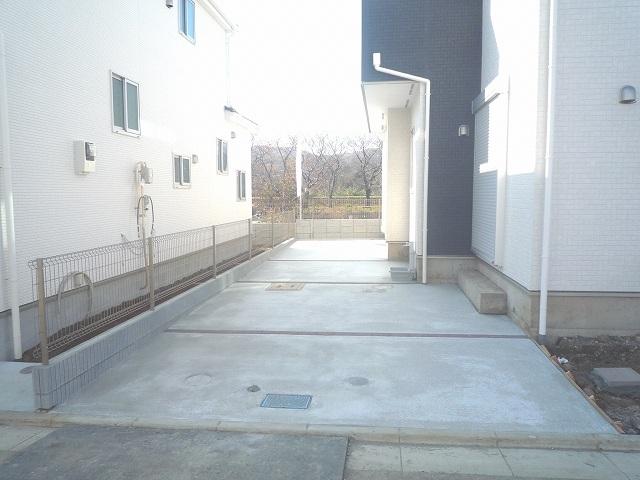 2013.12.02 shooting 7 Building parking
2013.12.02撮影 7号棟駐車場
Supermarketスーパー 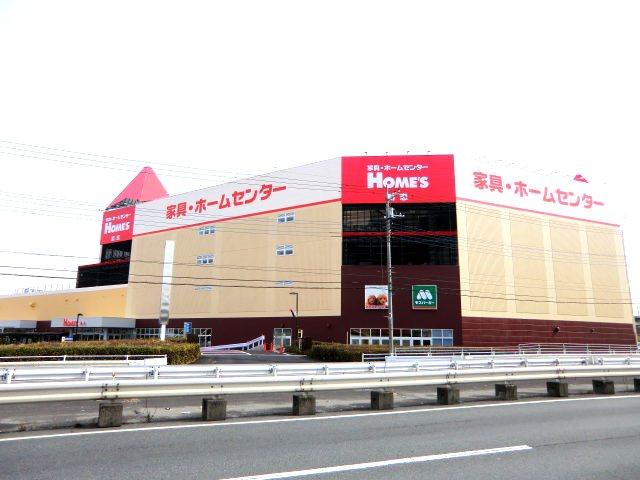 Until the OK store 750m
OKストアまで750m
Floor plan間取り図 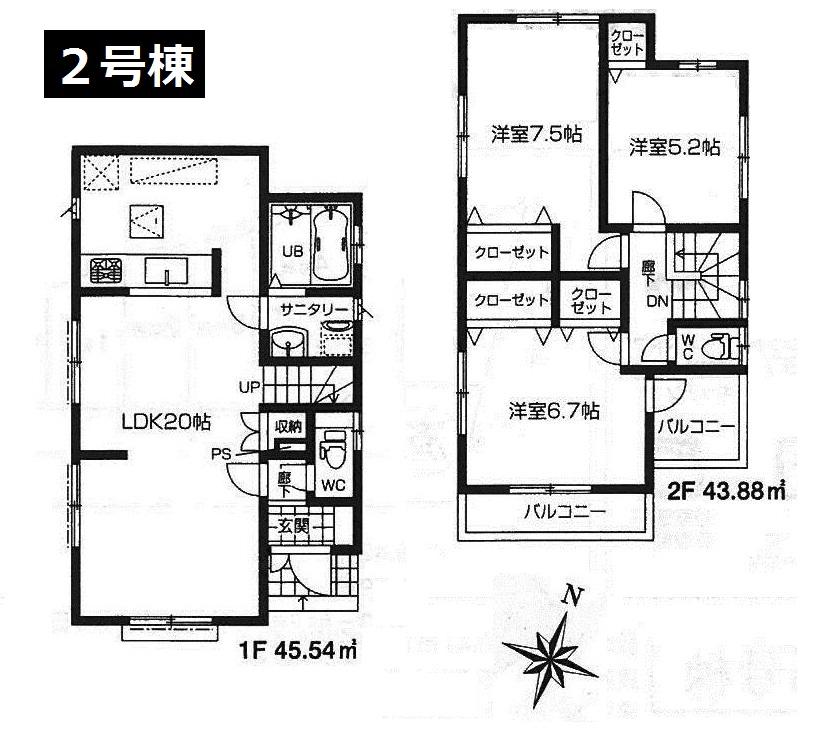 (Building 2), Price 29,800,000 yen, 3LDK, Land area 115.51 sq m , Building area 89.42 sq m
(2号棟)、価格2980万円、3LDK、土地面積115.51m2、建物面積89.42m2
Local appearance photo現地外観写真 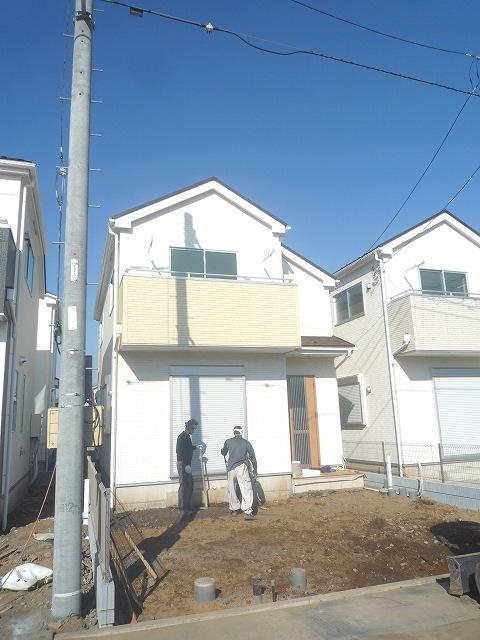 2013.12.02 shooting Building 3
2013.12.02撮影 3号棟
Non-living roomリビング以外の居室 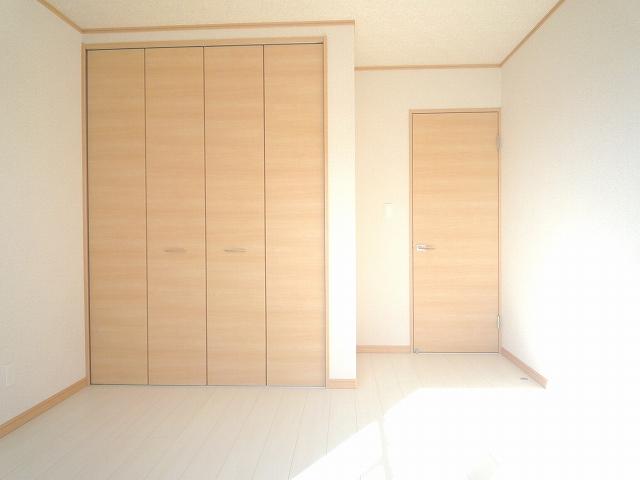 2013.12.02 shooting 7 Building room
2013.12.02撮影 7号棟室内
Primary school小学校 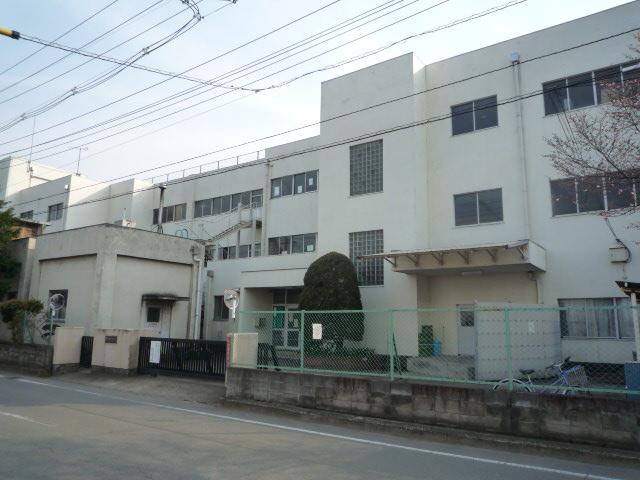 Haijima fourth elementary school up to 350m
拝島第四小学校まで350m
Floor plan間取り図 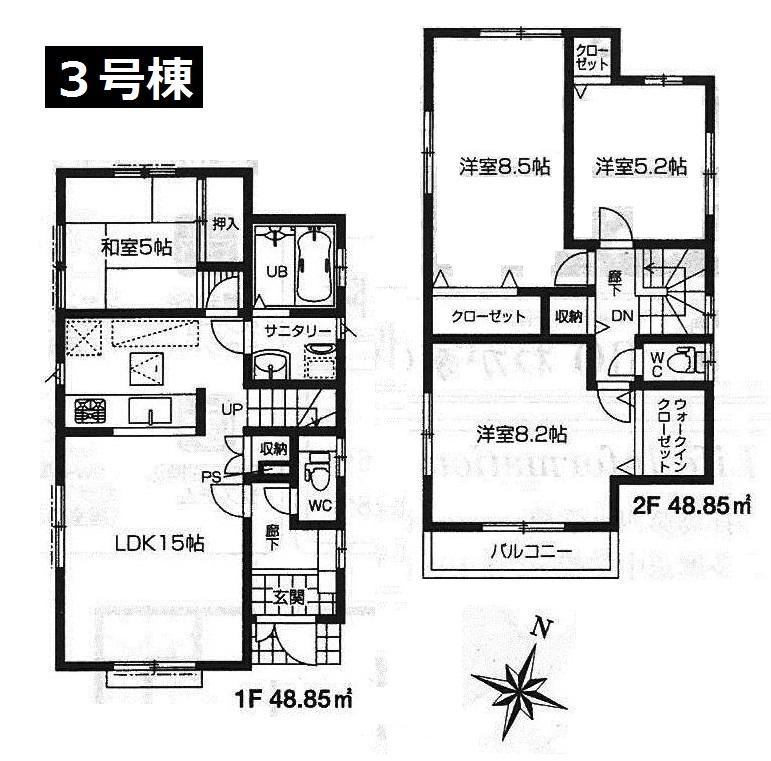 (3 Building), Price 29,800,000 yen, 4LDK, Land area 122.89 sq m , Building area 97.7 sq m
(3号棟)、価格2980万円、4LDK、土地面積122.89m2、建物面積97.7m2
Local appearance photo現地外観写真 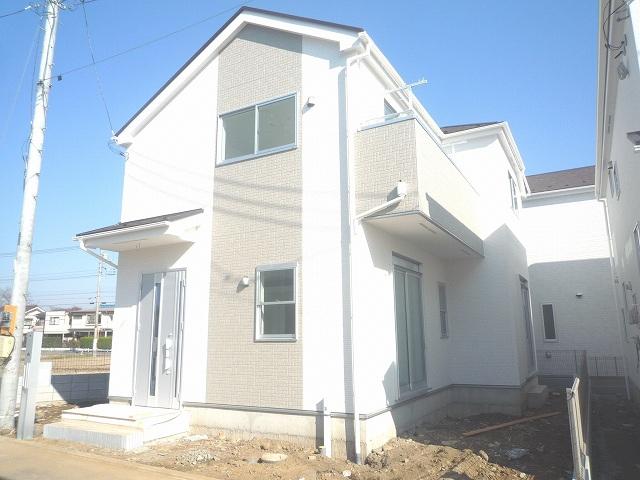 2013.12.02 shooting 4 Building
2013.12.02撮影 4号棟
Location
|






















