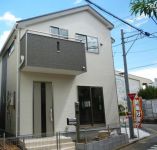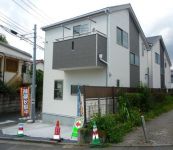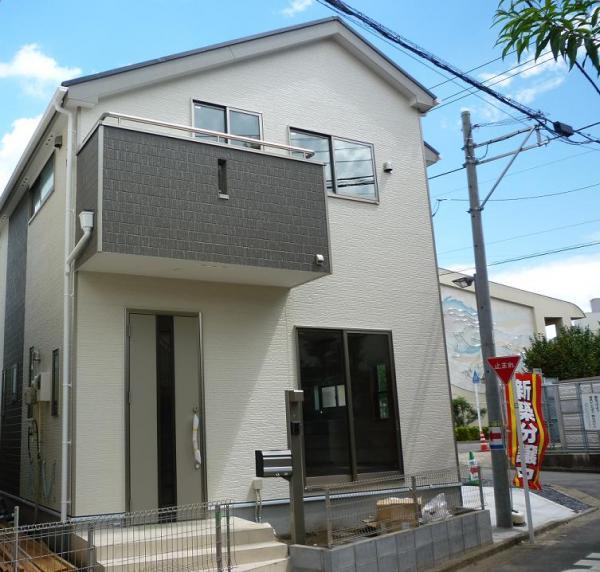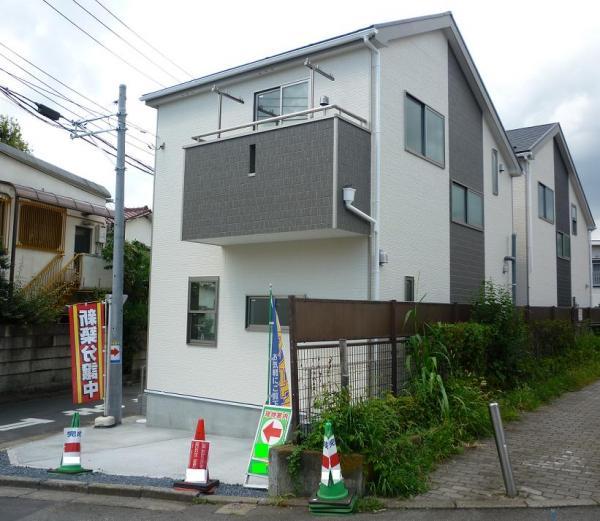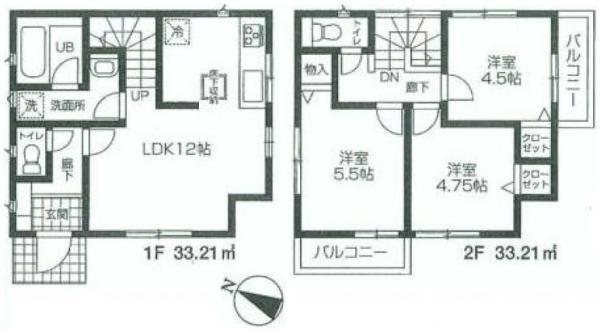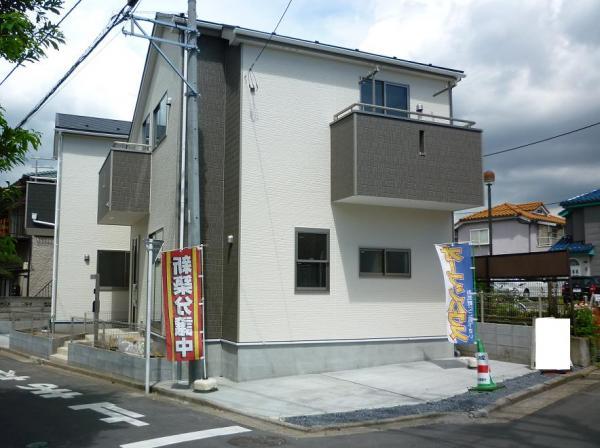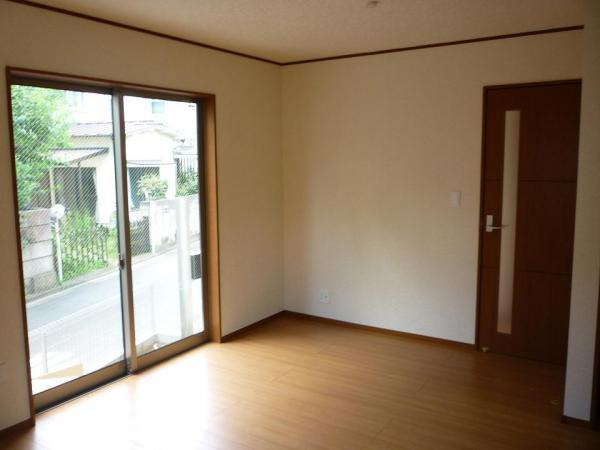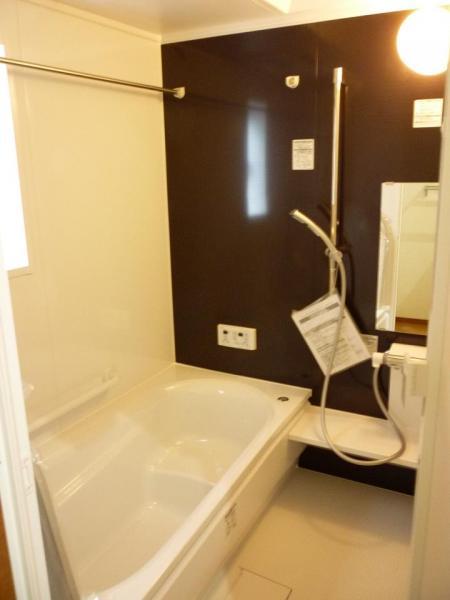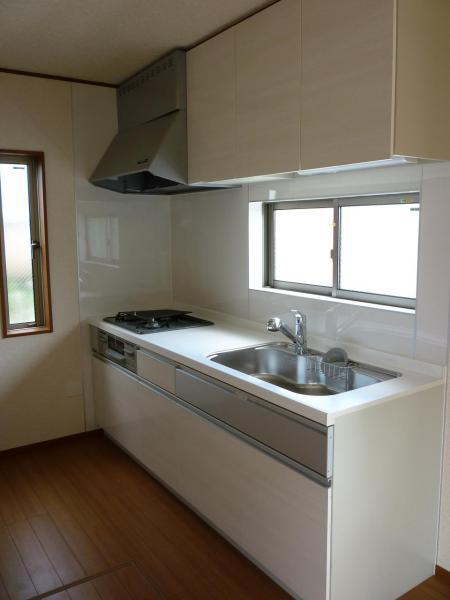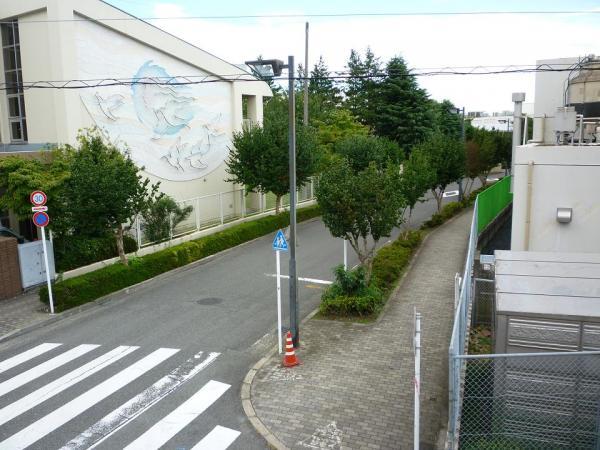|
|
Tokyo Akishima
東京都昭島市
|
|
JR Ome Line "Haijima" walk 7 minutes
JR青梅線「拝島」歩7分
|
|
JR ・ Seibu Haijima Line "Haijima" 7 minutes walk! South corner lot
JR・西武拝島線『拝島』徒歩7分!南角地
|
|
JR Ome Line ・ JR Hachikō Line ・ Seibu Haijima Line, You can use three routes in the "Haijima" station. Is taken between bright by taking advantage of the terrain there is a feeling of opening the three-way.
JR青梅線・JR八高線・西武拝島線、『拝島』駅で三路線利用可能です。三方に開放感がある地形を生かした明るい間取です。
|
Features pickup 特徴ピックアップ | | System kitchen / Bathroom Dryer / Flat to the station / Siemens south road / LDK15 tatami mats or more / Corner lot / Face-to-face kitchen / Toilet 2 places / Bathroom 1 tsubo or more / 2-story / Double-glazing / Southwestward / Water filter / Flat terrain システムキッチン /浴室乾燥機 /駅まで平坦 /南側道路面す /LDK15畳以上 /角地 /対面式キッチン /トイレ2ヶ所 /浴室1坪以上 /2階建 /複層ガラス /南西向き /浄水器 /平坦地 |
Price 価格 | | 25,800,000 yen 2580万円 |
Floor plan 間取り | | 3LDK 3LDK |
Units sold 販売戸数 | | 1 units 1戸 |
Land area 土地面積 | | 68.92 sq m (measured) 68.92m2(実測) |
Building area 建物面積 | | 66.42 sq m (measured) 66.42m2(実測) |
Driveway burden-road 私道負担・道路 | | Nothing, Southwest 4m width, Southeast 4m width 無、南西4m幅、南東4m幅 |
Completion date 完成時期(築年月) | | September 2013 2013年9月 |
Address 住所 | | Tokyo Akishima Matsubara-cho 4 東京都昭島市松原町4 |
Traffic 交通 | | JR Ome Line "Haijima" walk 7 minutes
Seibu Haijima Line "Haijima" walk 7 minutes
JR Hachikō Line "Haijima" walk 7 minutes JR青梅線「拝島」歩7分
西武拝島線「拝島」歩7分
JR八高線「拝島」歩7分
|
Related links 関連リンク | | [Related Sites of this company] 【この会社の関連サイト】 |
Person in charge 担当者より | | Rep Korematsu Masayuki Age: 40 Daigyokai Experience: 20 years customers like that can be a quick and accurate advice, We will correspond with the best of intentions. 担当者是松 正行年齢:40代業界経験:20年お客様に迅速かつ的確なアドバイスができる様、誠心誠意で対応致します。 |
Contact お問い合せ先 | | TEL: 0800-603-0559 [Toll free] mobile phone ・ Also available from PHS
Caller ID is not notified
Please contact the "saw SUUMO (Sumo)"
If it does not lead, If the real estate company TEL:0800-603-0559【通話料無料】携帯電話・PHSからもご利用いただけます
発信者番号は通知されません
「SUUMO(スーモ)を見た」と問い合わせください
つながらない方、不動産会社の方は
|
Building coverage, floor area ratio 建ぺい率・容積率 | | Fifty percent ・ 150% 50%・150% |
Time residents 入居時期 | | Consultation 相談 |
Land of the right form 土地の権利形態 | | Ownership 所有権 |
Structure and method of construction 構造・工法 | | Wooden 2-story 木造2階建 |
Use district 用途地域 | | One middle and high 1種中高 |
Overview and notices その他概要・特記事項 | | Contact: Korematsu Masayuki, Facilities: Public Water Supply, This sewage, Building confirmation number: No. H25SHC109047, Parking: car space 担当者:是松 正行、設備:公営水道、本下水、建築確認番号:第H25SHC109047号、駐車場:カースペース |
Company profile 会社概要 | | <Mediation> Minister of Land, Infrastructure and Transport (3) No. 006,185 (one company) National Housing Industry Association (Corporation) metropolitan area real estate Fair Trade Council member Asahi Housing Corporation Tachikawa shop Yubinbango190-0012 Tokyo Tachikawa Akebonocho 2-9-1 Kikuya Kawaguchi building the fourth floor <仲介>国土交通大臣(3)第006185号(一社)全国住宅産業協会会員 (公社)首都圏不動産公正取引協議会加盟朝日住宅(株)立川店〒190-0012 東京都立川市曙町2-9-1 菊屋川口ビル4階 |
