New Homes » Kanto » Tokyo » Akishima
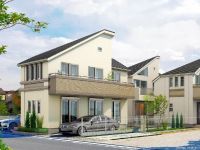 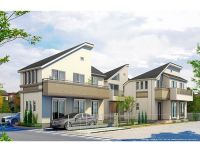
| | Tokyo Akishima 東京都昭島市 |
| JR Ome Line "Akishima" walk 8 minutes JR青梅線「昭島」歩8分 |
| JR Ome Line "Akishima" station person in the 8-minute walk from the conveniently located station commuting of flat you a little quiet residential area more information is also car street look for, Click on the "document request (free)."! JR青梅線「昭島」駅徒歩8分で通勤通学に便利な立地駅から平坦で車通りも少ない閑静な住宅地詳細情報をお求めの方は、「資料請求(無料)」をクリック! |
| ■ □ ■ □ ■ □ ■ □ ■ □ ■ □ ■ □ ■ □ ■ □ ■ □ ■ □ ■ □ ■ □ ■ □ ■ □ ■ □ ■ □ ■ □ Produce a warm family time is 16 quires more than comfortable living face-to-face kitchen gather nature and family, Dish washing dryer busy tend clutter support the mom entrance dated also useful in every day of your laundry happy comfortable second car in the spacious living space south balcony with a shoes cloak clean all the room with storage space of the large-capacity parking 2 ■ □ ■ □ ■ □ ■ □ ■ □ ■ □ ■ □ ■ □ ■ □ ■ □ ■ □ ■ □ ■ □ ■ □ ■ □ ■ □ ■ □ ■ □ There are many that want to tell still. Please feel free to contact us. ■□■□■□■□■□■□■□■□■□■□■□■□■□■□■□■□■□■□自然と家族が集まる16帖超のゆったりリビング対面キッチンがご家族の温かい時間を演出、食器洗乾燥機付で忙しいママをサポート散らかりがちな玄関も大容量のシューズクロークがついてスッキリ全居室収納スペース付で広々住空間南面バルコニーで毎日のお洗濯もラクラク快適セカンドカーにも便利な駐車2台可■□■□■□■□■□■□■□■□■□■□■□■□■□■□■□■□■□■□まだまだお伝えしたいことが沢山あります。お気軽にお問い合わせください。 |
Seller comments 売主コメント | | B Building B号棟 | Local guide map 現地案内図 | | Local guide map 現地案内図 | Features pickup 特徴ピックアップ | | Parking two Allowed / Super close / It is close to the city / System kitchen / Bathroom Dryer / All room storage / Flat to the station / A quiet residential area / LDK15 tatami mats or more / Around traffic fewer / Shaping land / Washbasin with shower / Face-to-face kitchen / Toilet 2 places / Bathroom 1 tsubo or more / 2-story / 2 or more sides balcony / South balcony / Zenshitsuminami direction / Warm water washing toilet seat / Underfloor Storage / The window in the bathroom / All living room flooring / Dish washing dryer / Walk-in closet / Water filter / Living stairs / City gas / All rooms are two-sided lighting / Flat terrain / Attic storage 駐車2台可 /スーパーが近い /市街地が近い /システムキッチン /浴室乾燥機 /全居室収納 /駅まで平坦 /閑静な住宅地 /LDK15畳以上 /周辺交通量少なめ /整形地 /シャワー付洗面台 /対面式キッチン /トイレ2ヶ所 /浴室1坪以上 /2階建 /2面以上バルコニー /南面バルコニー /全室南向き /温水洗浄便座 /床下収納 /浴室に窓 /全居室フローリング /食器洗乾燥機 /ウォークインクロゼット /浄水器 /リビング階段 /都市ガス /全室2面採光 /平坦地 /屋根裏収納 | Event information イベント情報 | | Local sales meetings (Please be sure to ask in advance) schedule / Every Saturday, Sunday and public holidays time / 10:00 ~ 17:00 [Every Saturday, Sunday and public holidays] In local sales meetings !! Please feel free to visitors. 現地販売会(事前に必ずお問い合わせください)日程/毎週土日祝時間/10:00 ~ 17:00【毎週土日祝】現地販売会開催中!!お気軽にご来場ください。 | Property name 物件名 | | Graffias Akishima Matsubara-cho Newly built condominiums All three buildings グラフィアス昭島松原町 新築分譲住宅 全3棟 | Price 価格 | | 38,800,000 yen ~ 43,800,000 yen 3880万円 ~ 4380万円 | Floor plan 間取り | | 3LDK ~ 4LDK 3LDK ~ 4LDK | Units sold 販売戸数 | | 3 units 3戸 | Total units 総戸数 | | 3 units 3戸 | Land area 土地面積 | | 106.12 sq m ~ 110 sq m (measured) 106.12m2 ~ 110m2(実測) | Building area 建物面積 | | 83.94 sq m ~ 87.98 sq m (measured) 83.94m2 ~ 87.98m2(実測) | Driveway burden-road 私道負担・道路 | | Road width: 4.0m ・ , Asphaltic pavement 道路幅:4.0m・、アスファルト舗装 | Completion date 完成時期(築年月) | | January 2014 late schedule 2014年1月下旬予定 | Address 住所 | | Tokyo Akishima Matsubara-cho 1 東京都昭島市松原町1 | Traffic 交通 | | JR Ome Line "Akishima" walk 8 minutes JR青梅線「昭島」歩8分
| Related links 関連リンク | | [Related Sites of this company] 【この会社の関連サイト】 | Person in charge 担当者より | | Rep Koyama Motoaki Age: if for the 30's customers "looking for a dream of my home" any effort not generous also. Conducted a thorough information collection, We try to speedy sales. If you do suits, Tour of the favorite properties, Come please nomination. 担当者古山 元昭年齢:30代お客様の「夢のマイホーム探し」のためならどんな努力も惜しみません。情報収集を徹底的に行い、スピーディーな営業を心がけております。気に入った物件にめぐり合えない方、是非ご指名下さい。 | Contact お問い合せ先 | | TEL: 0800-603-2636 [Toll free] mobile phone ・ Also available from PHS
Caller ID is not notified
Please contact the "saw SUUMO (Sumo)"
If it does not lead, If the real estate company TEL:0800-603-2636【通話料無料】携帯電話・PHSからもご利用いただけます
発信者番号は通知されません
「SUUMO(スーモ)を見た」と問い合わせください
つながらない方、不動産会社の方は
| Building coverage, floor area ratio 建ぺい率・容積率 | | Kenpei rate: 40%, Volume ratio: 80% 建ペい率:40%、容積率:80% | Time residents 入居時期 | | January 2014 late schedule 2014年1月下旬予定 | Land of the right form 土地の権利形態 | | Ownership 所有権 | Structure and method of construction 構造・工法 | | Wooden 2-story 木造2階建 | Use district 用途地域 | | One low-rise 1種低層 | Land category 地目 | | Residential land 宅地 | Other limitations その他制限事項 | | Regulations have by the Aviation Law, Height district 航空法による規制有、高度地区 | Overview and notices その他概要・特記事項 | | Contact: Koyama Motoaki, Building confirmation number: No. H25SHC111920 other 担当者:古山 元昭、建築確認番号:第H25SHC111920号他 | Company profile 会社概要 | | <Seller> Governor of Tokyo (3) No. 077577 (Corporation) Tokyo Metropolitan Government Building Lots and Buildings Transaction Business Association (Corporation) metropolitan area real estate Fair Trade Council member Co., Nova ・ Associates Yubinbango190-0011 Tokyo Tachikawa Takamatsu-cho, 1-30-11 <売主>東京都知事(3)第077577号(公社)東京都宅地建物取引業協会会員 (公社)首都圏不動産公正取引協議会加盟(株)ノーヴァ・アソシエイツ〒190-0011 東京都立川市高松町1-30-11 |
Rendering (appearance)完成予想図(外観) 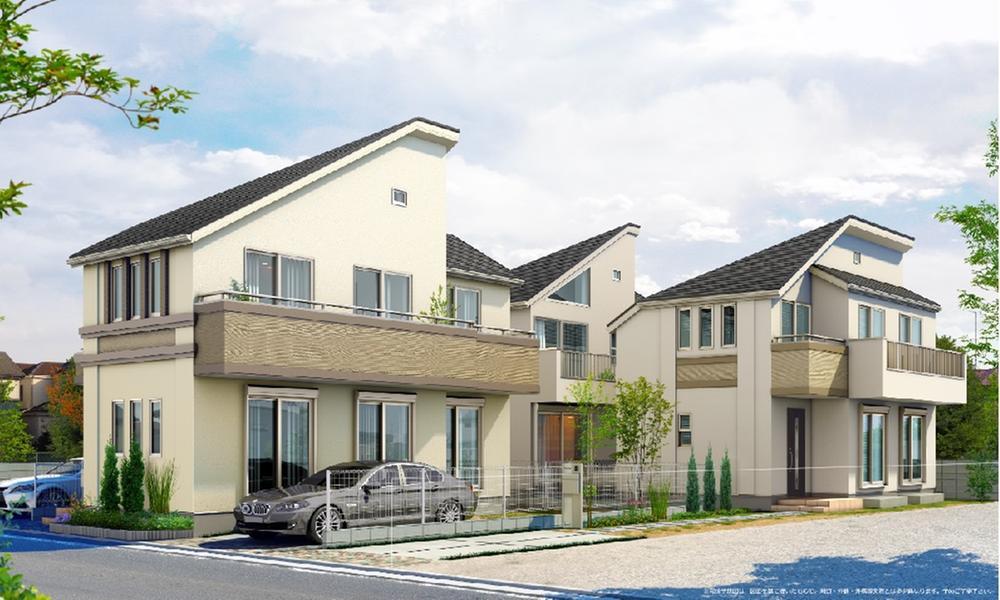 Rendering
完成予想図
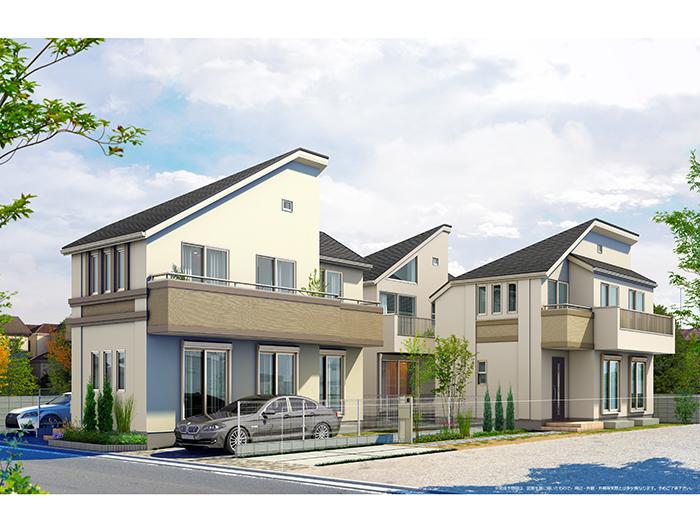 Rendering
完成予想図
Local photos, including front road前面道路含む現地写真 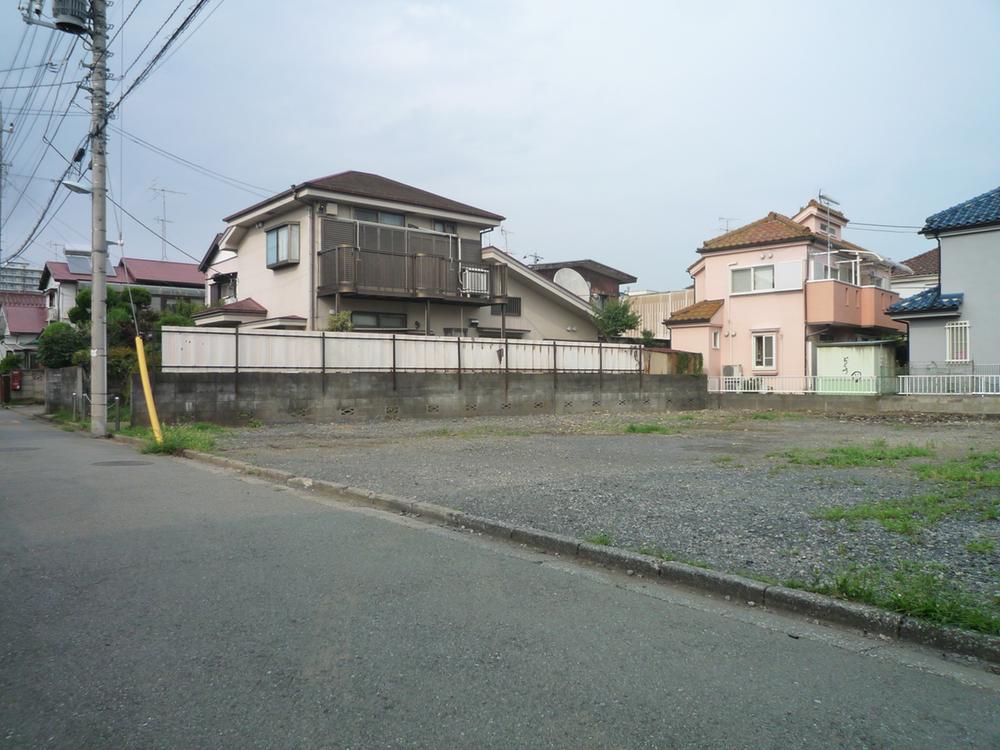 Local (August 2013) Shooting
現地(2013年8月)撮影
Same specifications photos (living)同仕様写真(リビング) 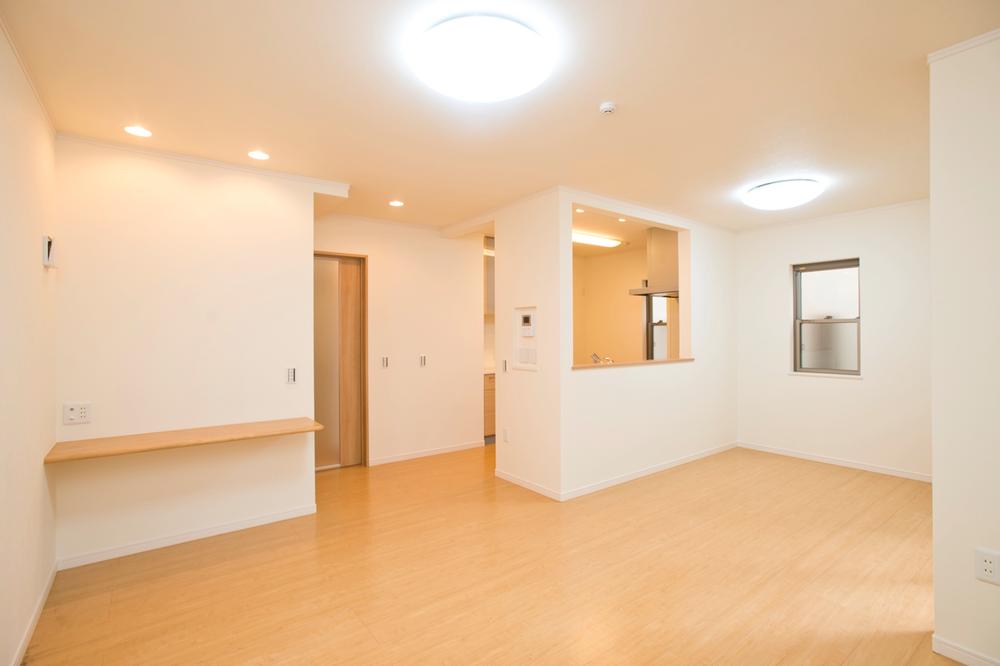 Same specifications (living)
同仕様(リビング)
Same specifications photo (kitchen)同仕様写真(キッチン) 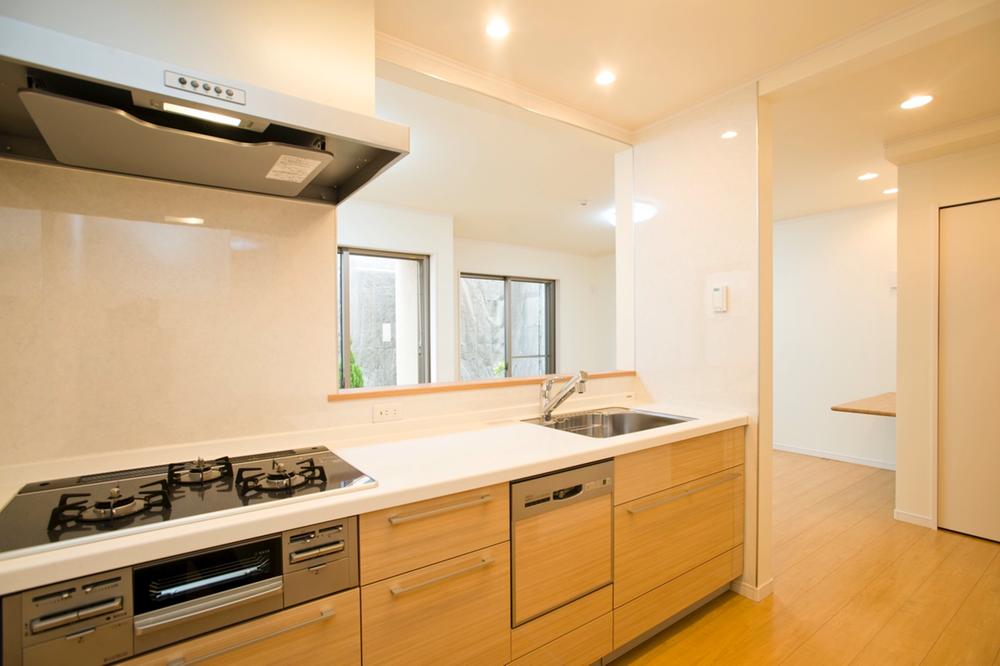 Same specifications (kitchen)
同仕様(キッチン)
Same specifications photos (Other introspection)同仕様写真(その他内観) 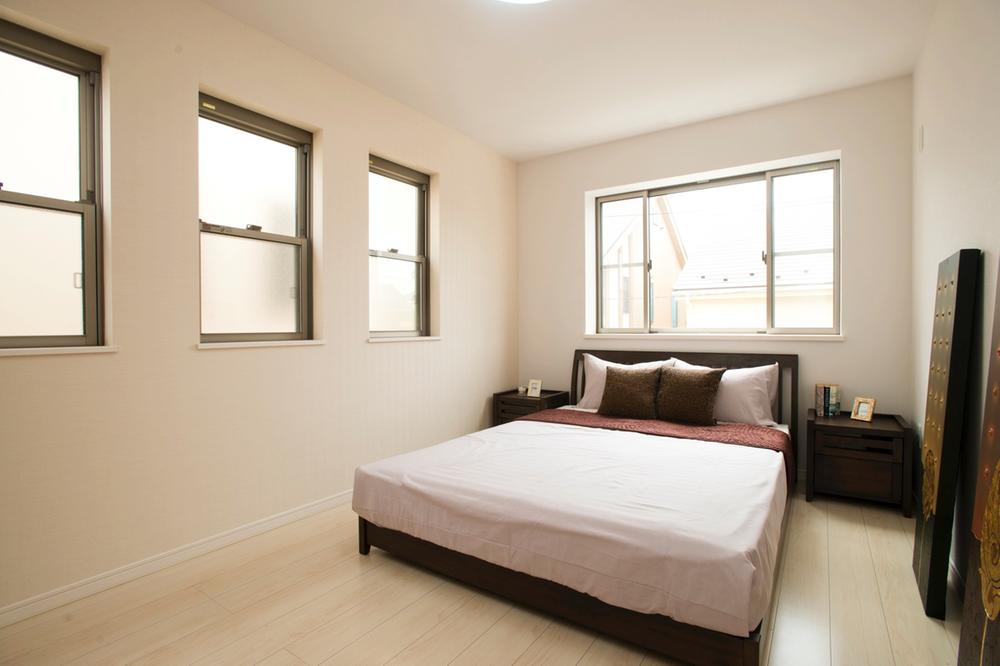 Same specifications (master bedroom)
同仕様(主寝室)
Floor plan間取り図 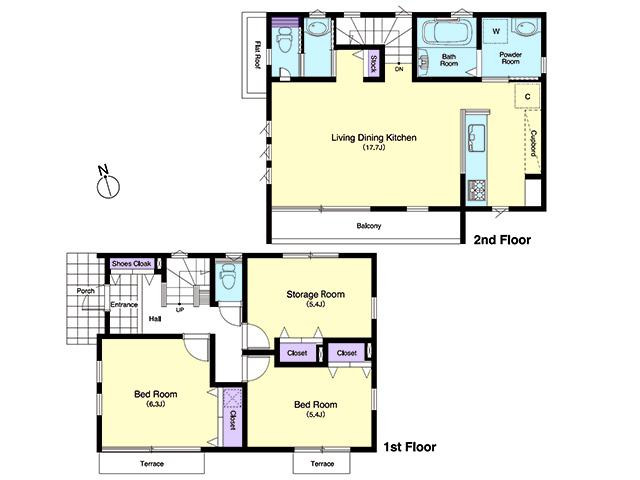 (B Building), Price 38,800,000 yen, 3LDK, Land area 106.12 sq m , Building area 83.94 sq m
(B号棟)、価格3880万円、3LDK、土地面積106.12m2、建物面積83.94m2
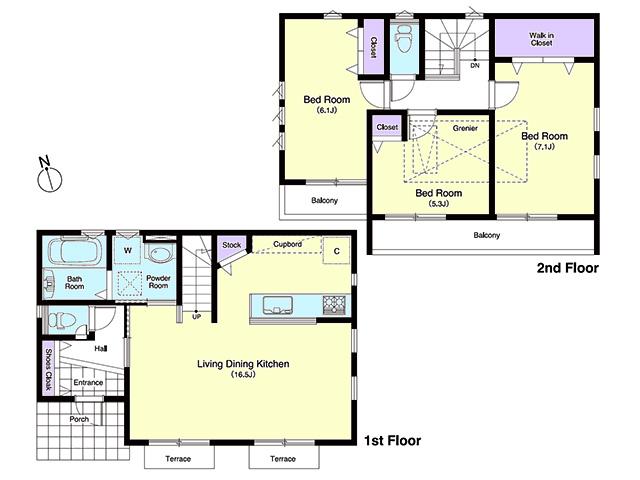 (C Building), Price 39,800,000 yen, 3LDK, Land area 106.12 sq m , Building area 84.88 sq m
(C号棟)、価格3980万円、3LDK、土地面積106.12m2、建物面積84.88m2
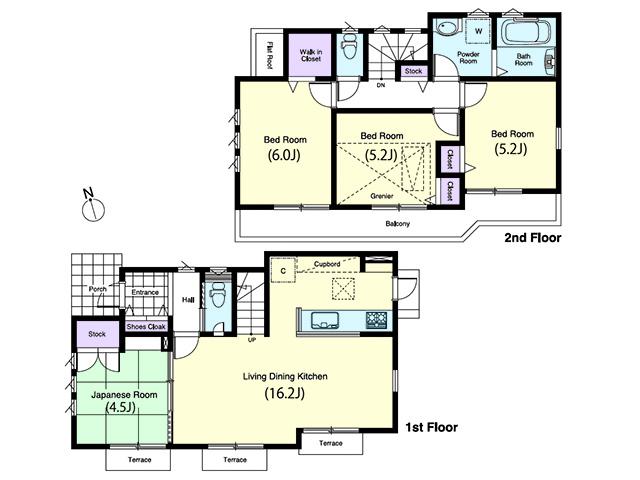 (A Building), Price 43,800,000 yen, 4LDK, Land area 110 sq m , Building area 87.98 sq m
(A号棟)、価格4380万円、4LDK、土地面積110m2、建物面積87.98m2
Station駅 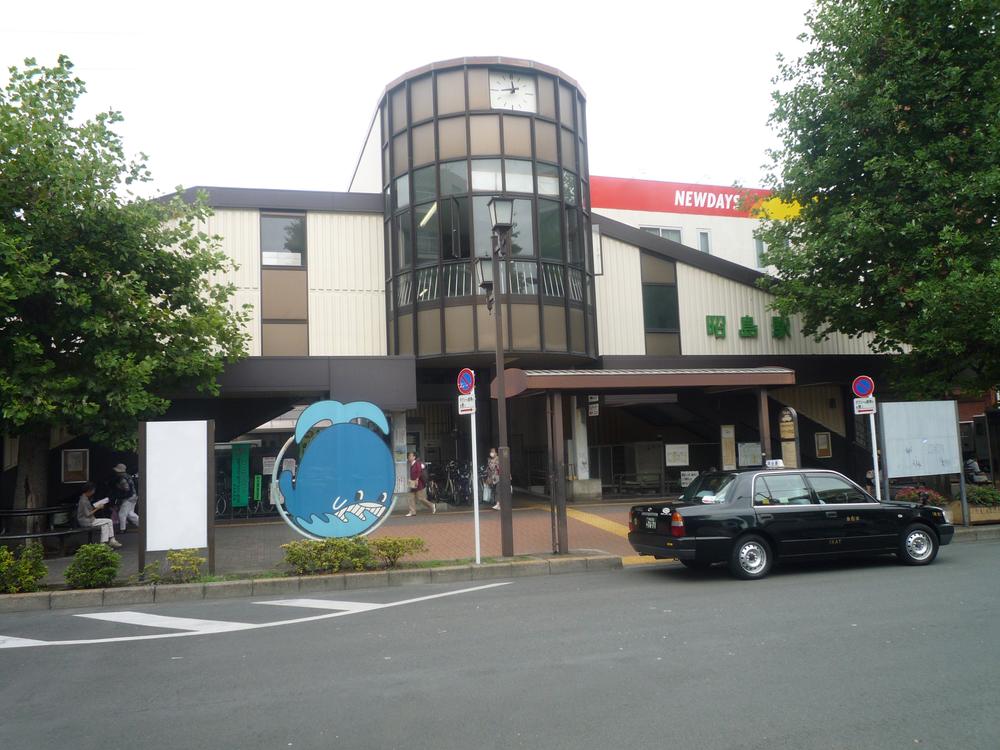 640m until the JR Ome Line "Akishima" station
JR青梅線「昭島」駅まで640m
Post office郵便局 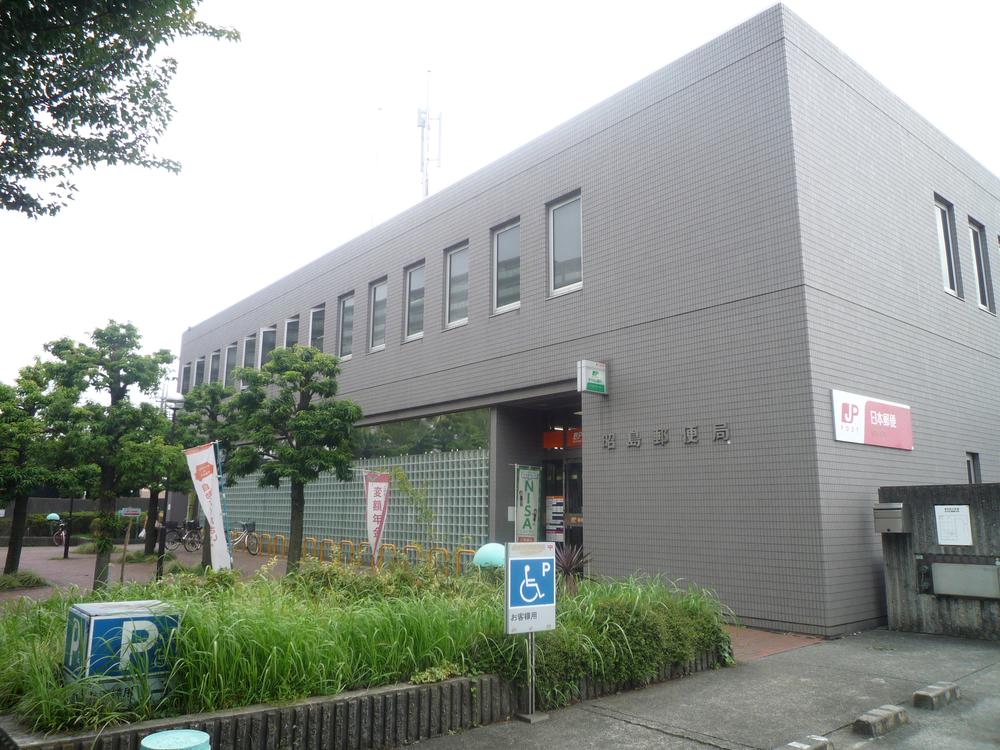 Akishima 434m until the post office
昭島郵便局まで434m
Hospital病院 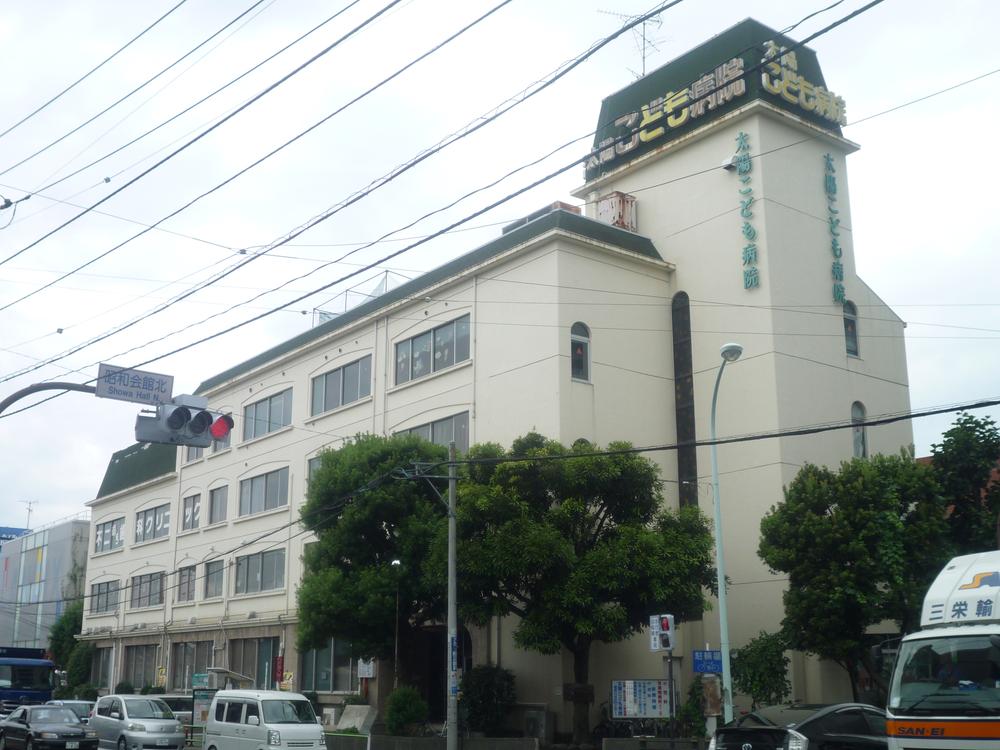 438m until the medical corporation Association Dainichi Board sun Children's Hospital
医療法人社団大日会太陽こども病院まで438m
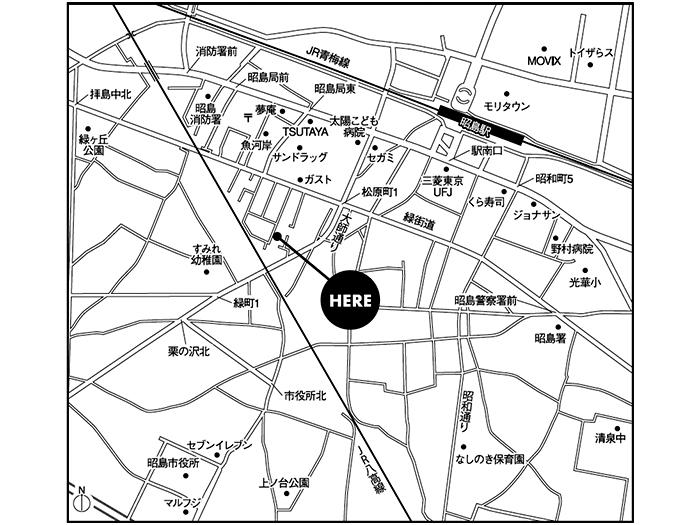 Local guide map
現地案内図
Same specifications photos (Other introspection)同仕様写真(その他内観) 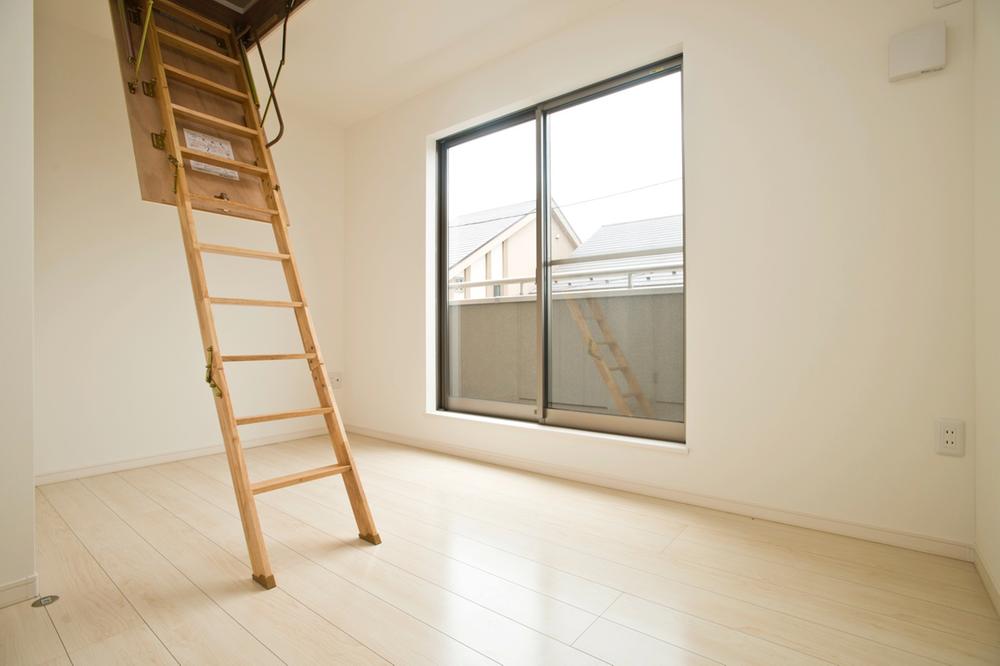 Same specifications (Grenier)
同仕様(グルニエ)
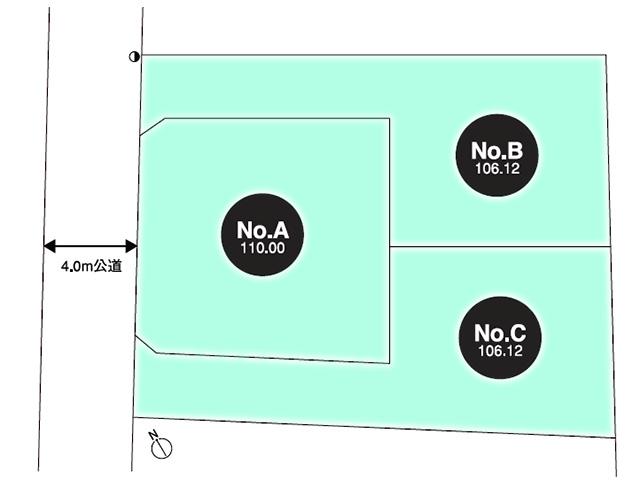 The entire compartment Figure
全体区画図
Kindergarten ・ Nursery幼稚園・保育園 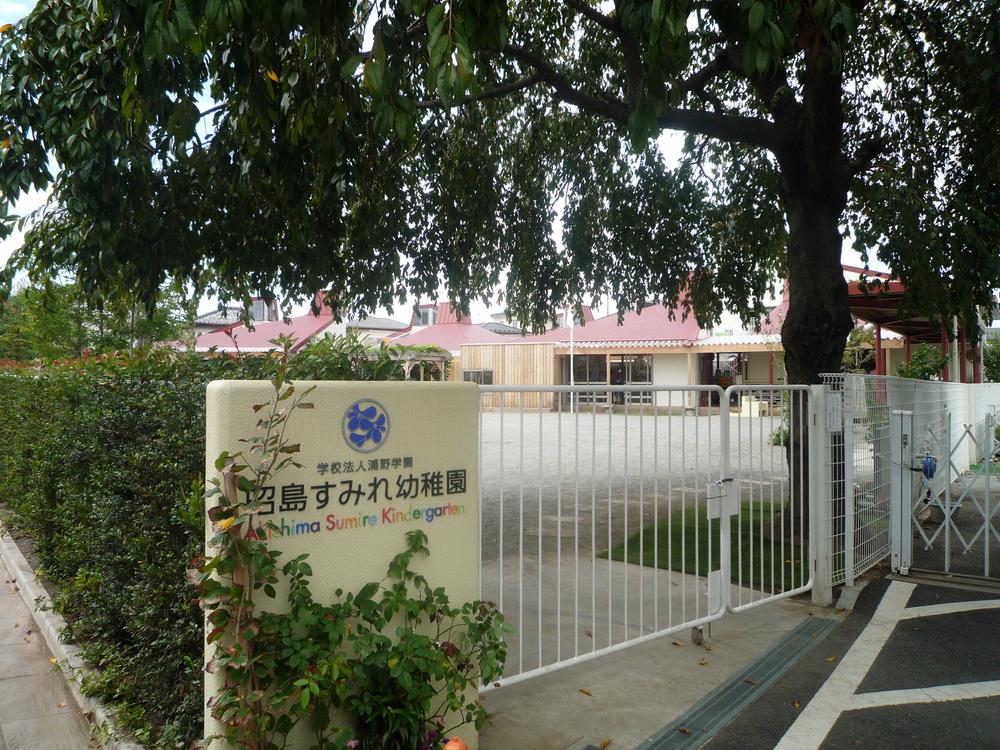 Sumire Akishima to kindergarten 752m
昭島すみれ幼稚園まで752m
Bank銀行 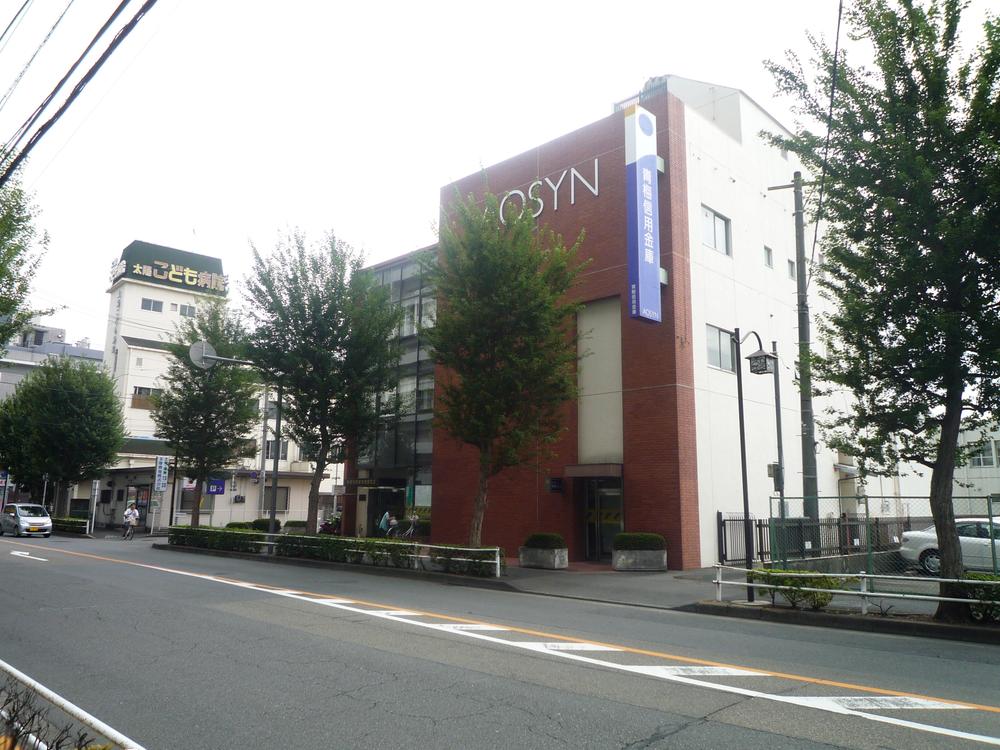 Omeshin'yokinko Akishima to the branch 474m
青梅信用金庫昭島支店まで474m
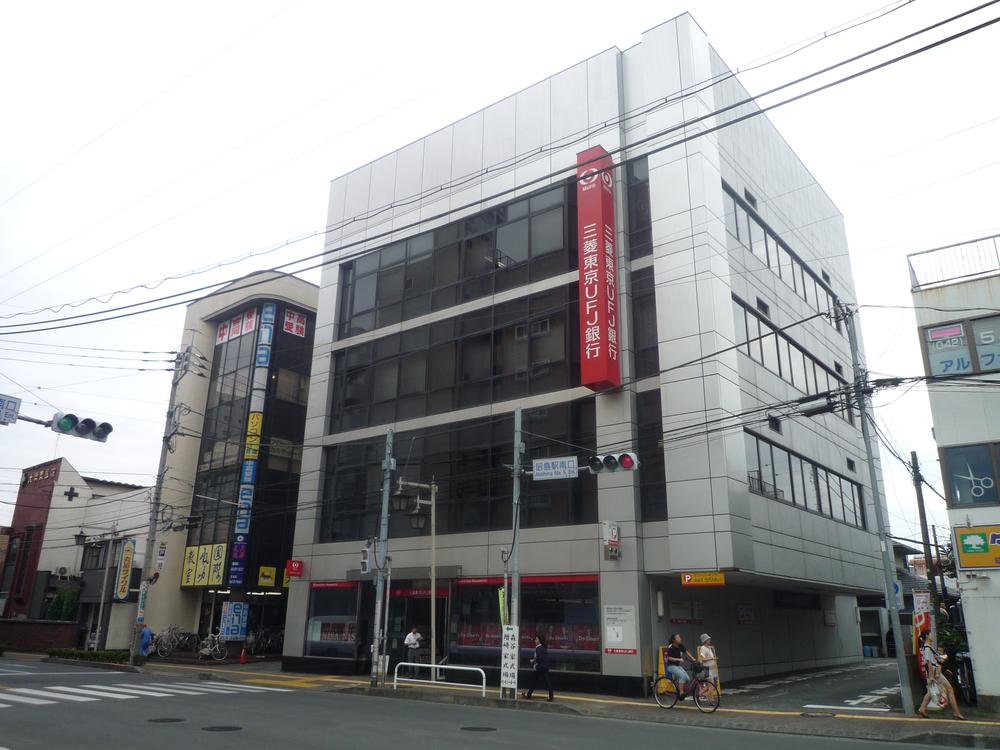 659m to Bank of Tokyo-Mitsubishi UFJ Akishima Branch
三菱東京UFJ銀行昭島支店まで659m
Other Equipmentその他設備 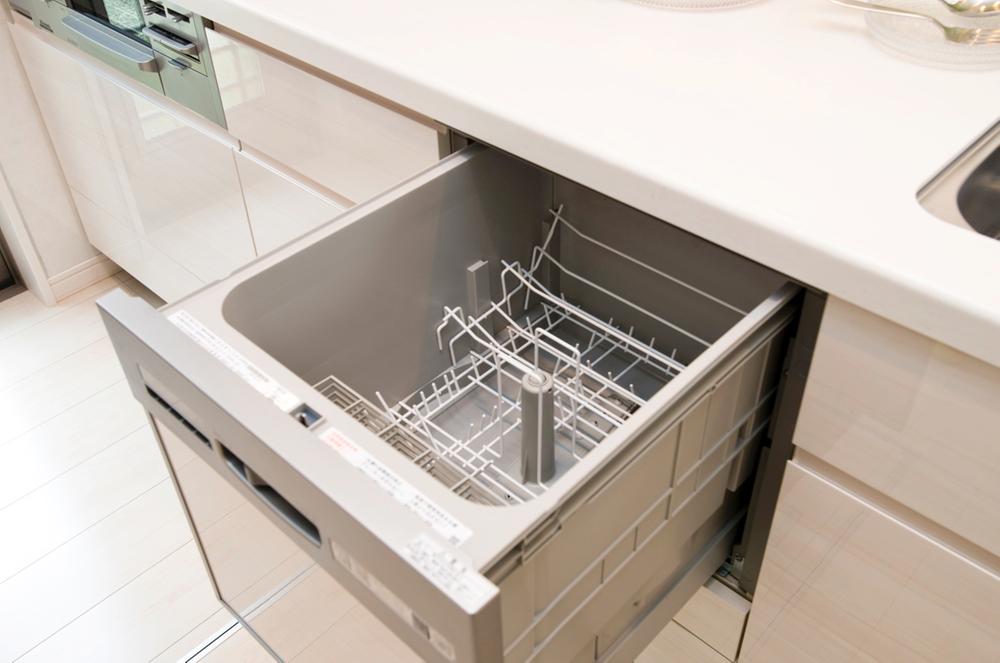 Dish washing dryer
食器洗乾燥機
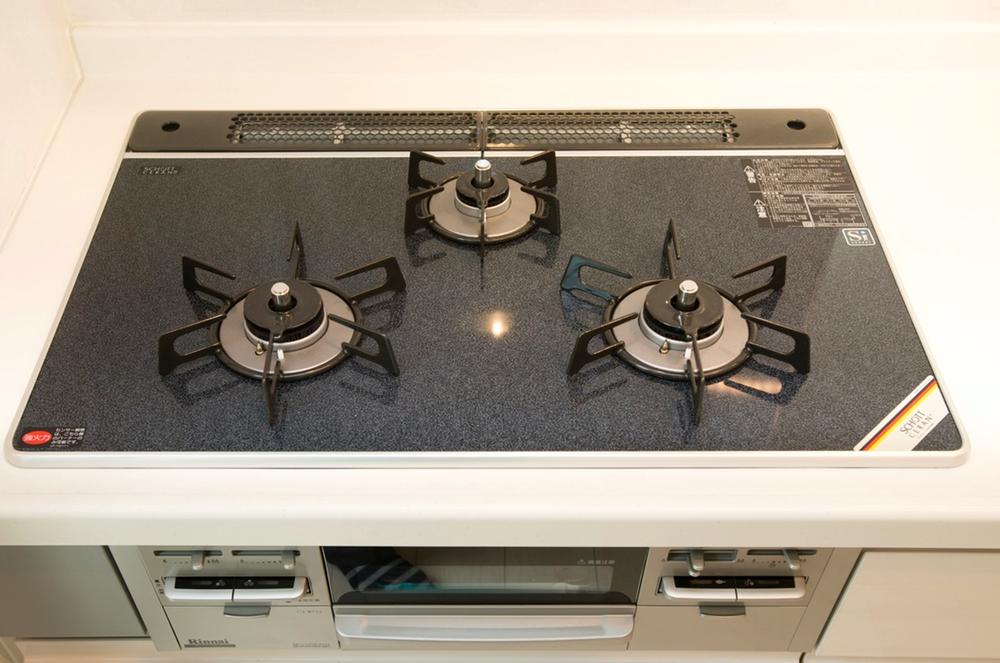 Glass top stove
ガラストップコンロ
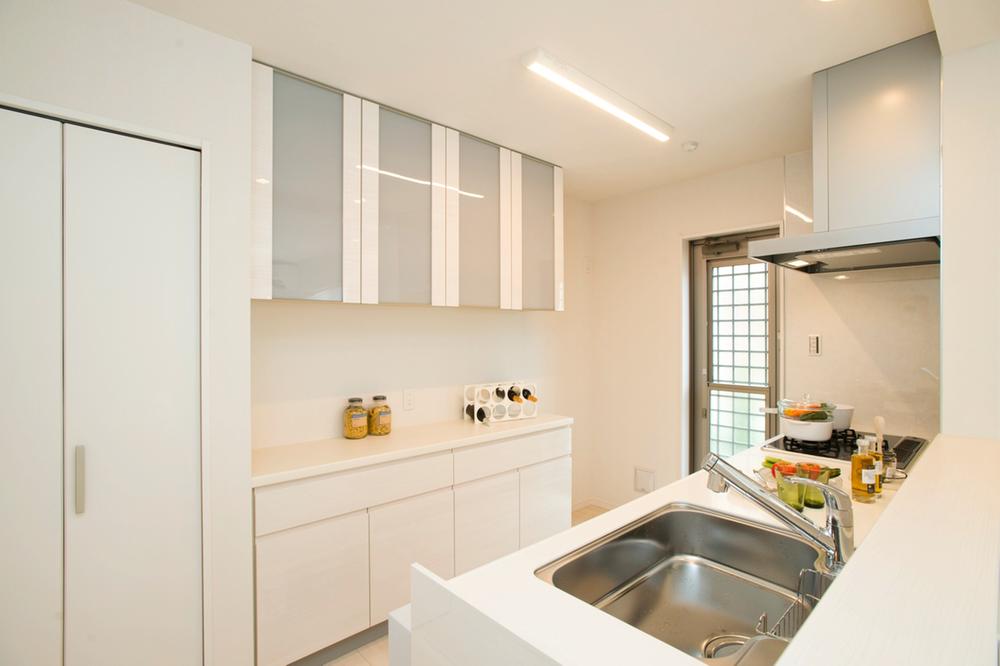 Cupboard
カップボード
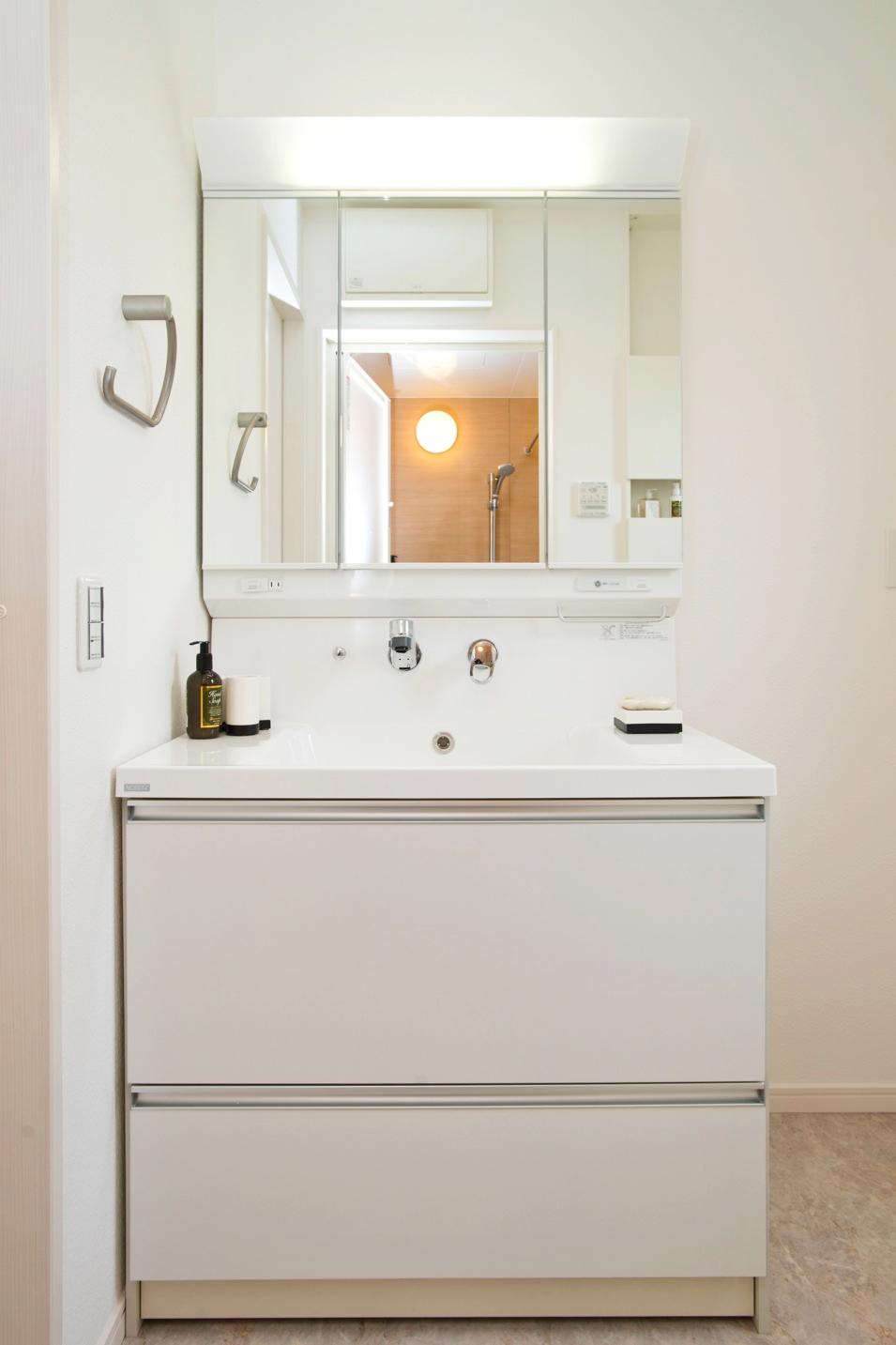 Bathroom vanity
洗面化粧台
Primary school小学校 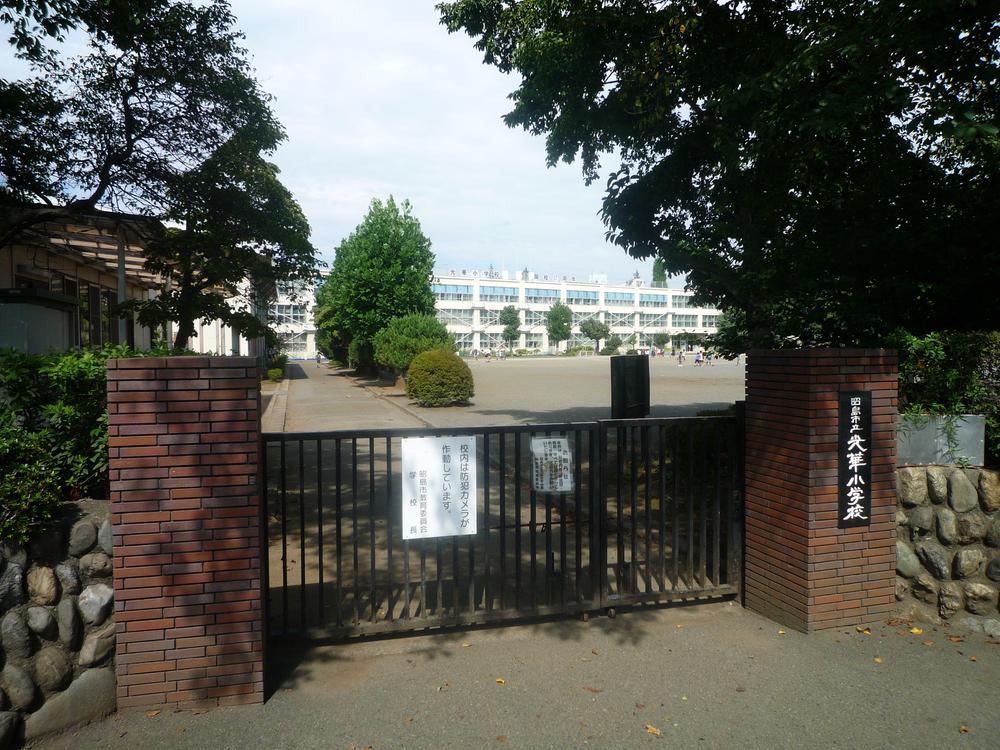 Akishima City Guanghua up to Elementary School 1107m
昭島市立光華小学校まで1107m
Junior high school中学校 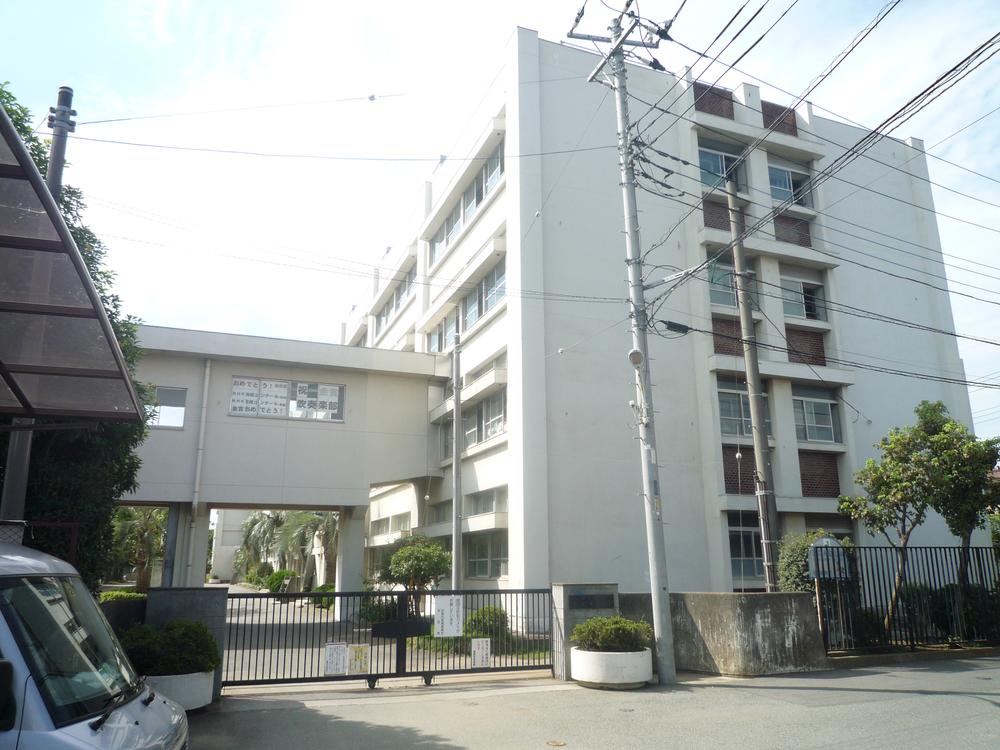 Akishima Municipal Seisen until junior high school 1295m
昭島市立清泉中学校まで1295m
Shopping centreショッピングセンター 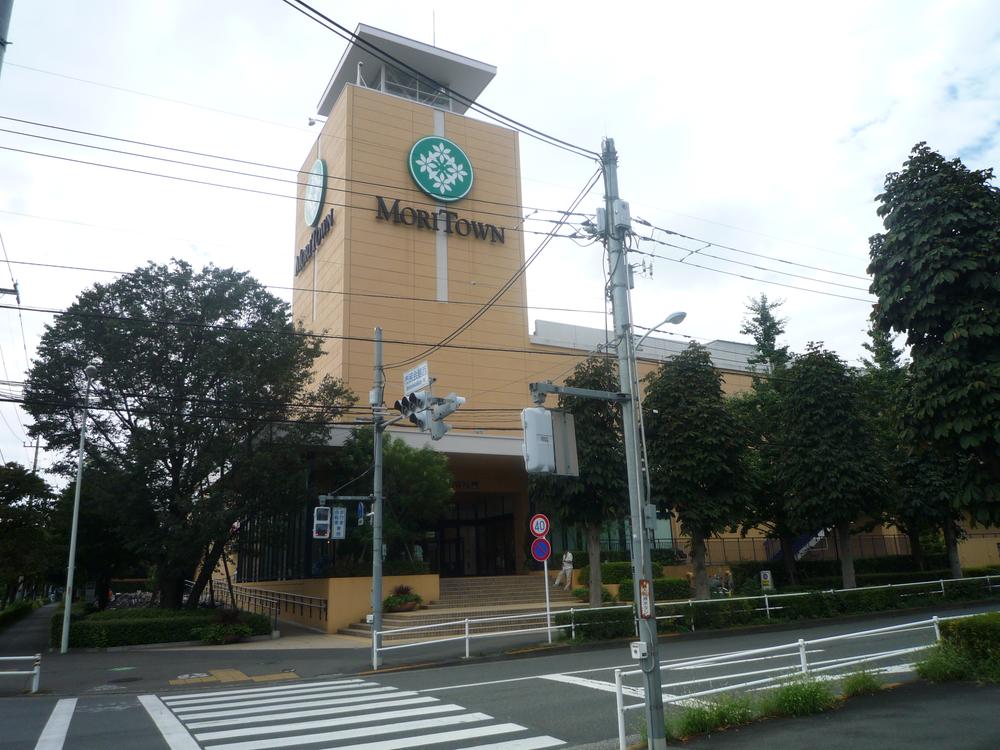 Until Mori Town 1052m
モリタウンまで1052m
Location
| 

























