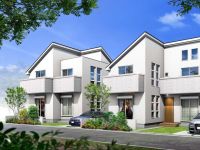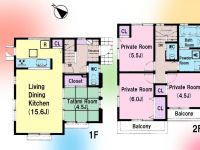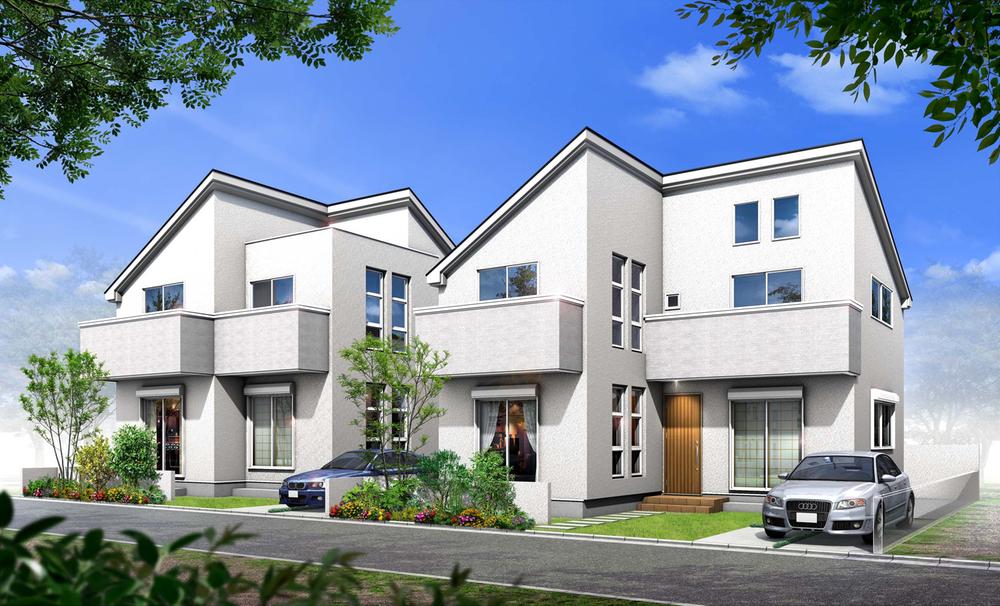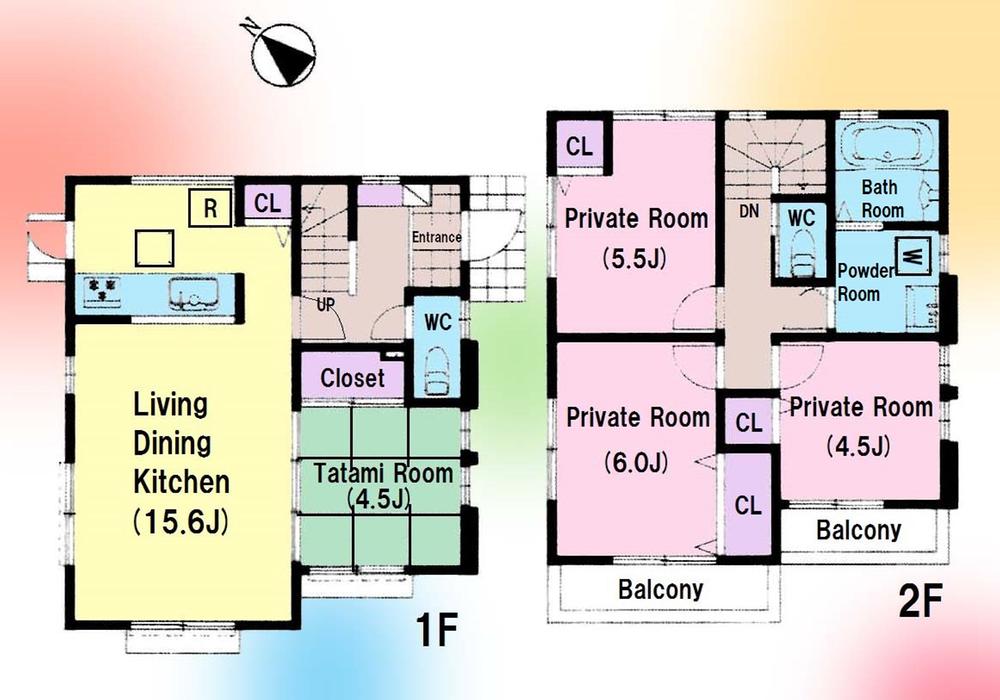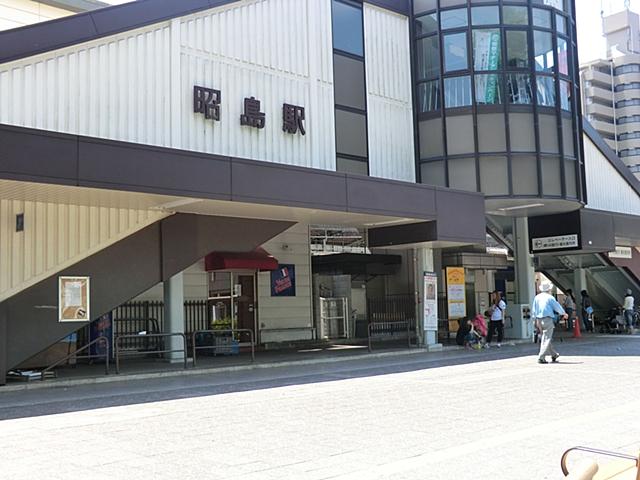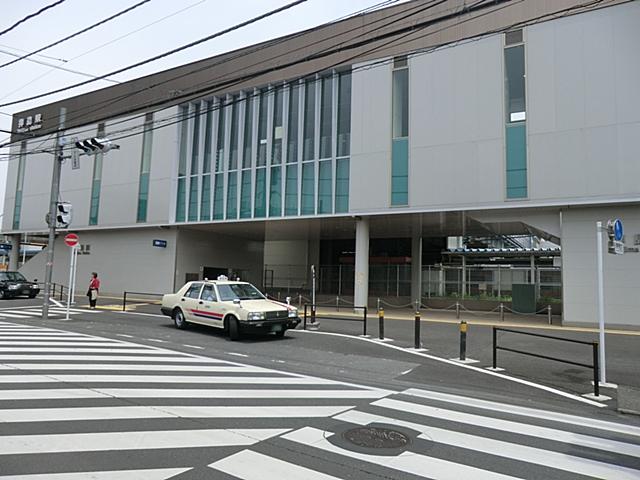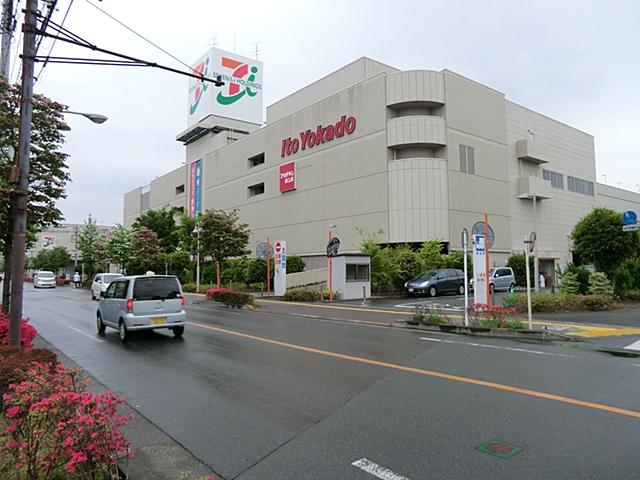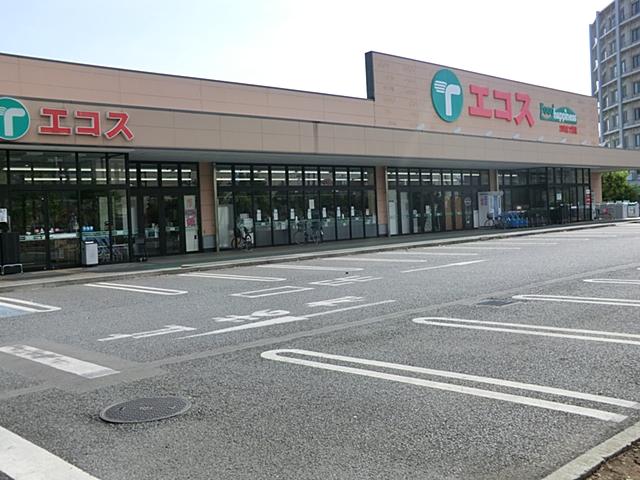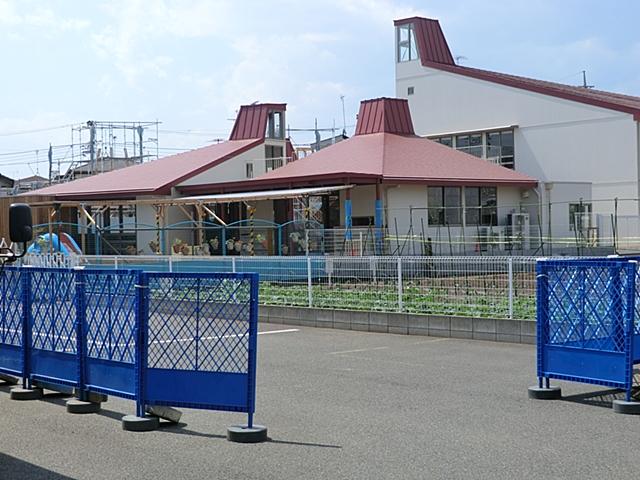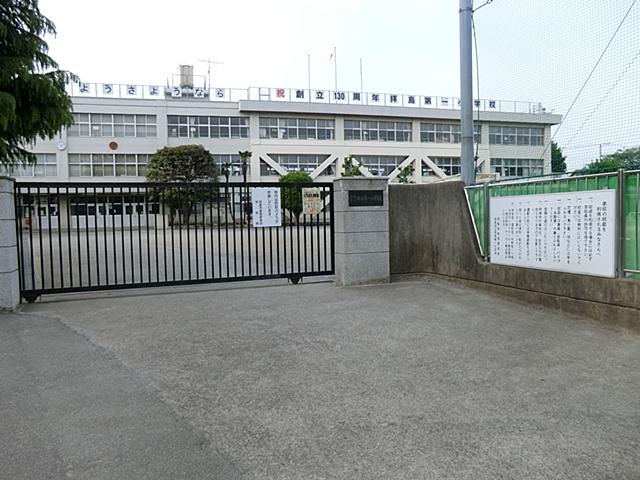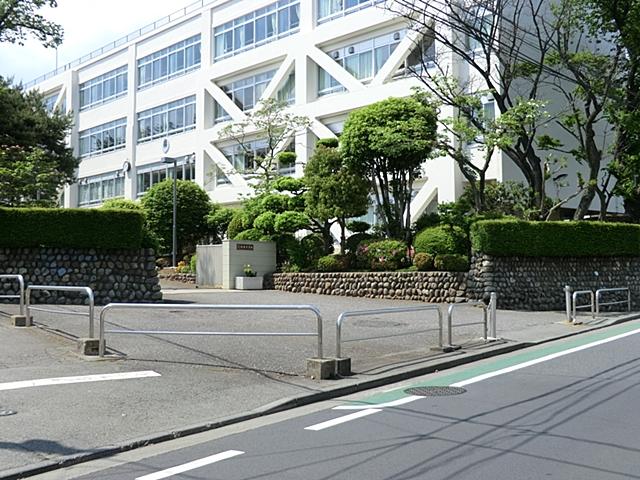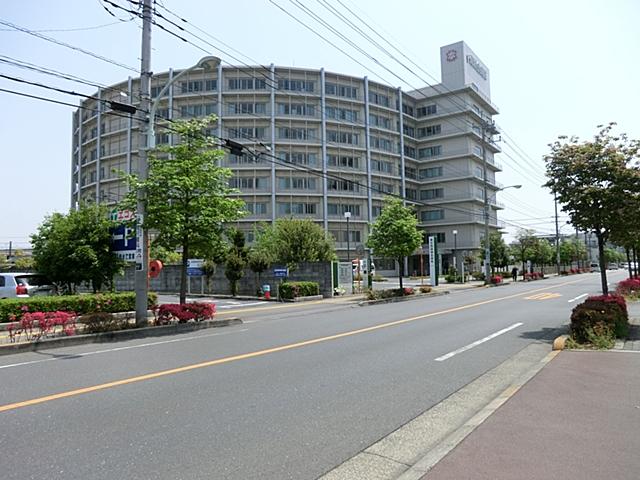|
|
Tokyo Akishima
東京都昭島市
|
|
JR Ome Line "Akishima" walk 16 minutes
JR青梅線「昭島」歩16分
|
|
● LDK15 tatami more spacious 4LDK ● It is possible two parking ● laundry even on rainy days in the bathroom dryer will not dry out ● face-to-face kitchen considering the family of communications
●LDK15畳以上の広々4LDK ●駐車2台可能です ●浴室乾燥機で雨の日でも洗濯物が乾かせます ●家族のコミュニケーションを考えた対面式キッチン
|
|
■ Room clean in all the living room storage + underfloor storage + attic storage ■ Washbasin with shower, Bathroom Dryer ■ Face-to-face kitchen considering the family of communications ■ 2 balconies face, Bright house of all rooms dihedral daylighting
■全居室収納+床下収納+屋根裏収納で居室スッキリ■シャワー付洗面台、浴室乾燥機■家族のコミュニケーションを考えた対面式キッチン■バルコニー2面、全室2面採光の明るい住まい
|
Features pickup 特徴ピックアップ | | Parking two Allowed / Bathroom Dryer / All room storage / A quiet residential area / LDK15 tatami mats or more / Japanese-style room / Shaping land / Washbasin with shower / Face-to-face kitchen / Toilet 2 places / Bathroom 1 tsubo or more / 2-story / 2 or more sides balcony / Underfloor Storage / The window in the bathroom / Southwestward / All rooms are two-sided lighting / Flat terrain / Attic storage 駐車2台可 /浴室乾燥機 /全居室収納 /閑静な住宅地 /LDK15畳以上 /和室 /整形地 /シャワー付洗面台 /対面式キッチン /トイレ2ヶ所 /浴室1坪以上 /2階建 /2面以上バルコニー /床下収納 /浴室に窓 /南西向き /全室2面採光 /平坦地 /屋根裏収納 |
Event information イベント情報 | | Local guide Board (please make a reservation beforehand) schedule / Every Saturday, Sunday and public holidays time / 10:00 ~ 17: 00 ◇ weekly weekends and holidays, We do local information meetings. ◆ Our sales representatives will will firmly support the looking Osumai !! ◇ all means, Please feel free to contact us by e-mail or phone ◆ We look forward to !! Co. Komatsu Home 0120-78-5811 [Toll free] 現地案内会(事前に必ず予約してください)日程/毎週土日祝時間/10:00 ~ 17:00◇毎週土日祝日、現地案内会を行っております。 ◆当社の営業担当がお住い探しをしっかりサポート致します!! ◇ぜひ、メールや電話でお気軽にお問い合わせ下さい◆お待ちしております!!株式会社コマツホーム 0120-78-5811【通話料無料】 |
Price 価格 | | 35,800,000 yen 3580万円 |
Floor plan 間取り | | 4LDK 4LDK |
Units sold 販売戸数 | | 1 units 1戸 |
Total units 総戸数 | | 2 units 2戸 |
Land area 土地面積 | | 110.9 sq m (33.54 square meters) 110.9m2(33.54坪) |
Building area 建物面積 | | 88.5 sq m (26.77 square meters) 88.5m2(26.77坪) |
Driveway burden-road 私道負担・道路 | | Northwest side 4m public road Separately setback Yes (1 Building 11.57 sq m) 北西側4m公道 別途セットバック有(1号棟11.57m2) |
Completion date 完成時期(築年月) | | 2013 end of November 2013年11月末 |
Address 住所 | | Tokyo Akishima Midori 2 東京都昭島市緑町2 |
Traffic 交通 | | JR Ome Line "Akishima" walk 16 minutes
JR Ome Line "Haijima" walk 17 minutes JR青梅線「昭島」歩16分
JR青梅線「拝島」歩17分
|
Related links 関連リンク | | [Related Sites of this company] 【この会社の関連サイト】 |
Person in charge 担当者より | | Rep Takahashi Akira Age: 40 Daigyokai Experience: 25 years in charge, Is the Tama area centered on the Tachikawa. To customers who want to cherish every day of life, We will guide you through the house to increase the love about live forever. My home looking Please leave by all means to the Company. 担当者高橋 明年齢:40代業界経験:25年担当は、立川市を中心にした多摩エリアです。毎日の暮らしを大切にしたいお客様へ、永く住むほど愛着の増す住宅をご案内いたします。マイホーム探しはぜひ当社にお任せ下さい。 |
Contact お問い合せ先 | | TEL: 0120-785811 [Toll free] Please contact the "saw SUUMO (Sumo)" TEL:0120-785811【通話料無料】「SUUMO(スーモ)を見た」と問い合わせください |
Building coverage, floor area ratio 建ぺい率・容積率 | | Kenpei rate: 40%, Volume ratio: 80% 建ペい率:40%、容積率:80% |
Time residents 入居時期 | | Consultation 相談 |
Land of the right form 土地の権利形態 | | Ownership 所有権 |
Structure and method of construction 構造・工法 | | Wooden 2-story 木造2階建 |
Use district 用途地域 | | One low-rise 1種低層 |
Overview and notices その他概要・特記事項 | | Contact: Takahashi Ming, Building confirmation number: 25 Taken Kenichi Kendai 0233 No. other 担当者:高橋 明、建築確認番号:25多建建一建第0233号 他 |
Company profile 会社概要 | | <Mediation> Governor of Tokyo (8) No. 045987 (Corporation) Tokyo Metropolitan Government Building Lots and Buildings Transaction Business Association (Corporation) metropolitan area real estate Fair Trade Council member (Ltd.) Komatsu Home Lesson 1 Yubinbango190-0023 Tachikawa City, Tokyo Shibasaki-cho 2-4-6 <仲介>東京都知事(8)第045987号(公社)東京都宅地建物取引業協会会員 (公社)首都圏不動産公正取引協議会加盟(株)コマツホーム1課〒190-0023 東京都立川市柴崎町2-4-6 |
