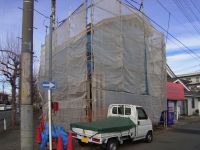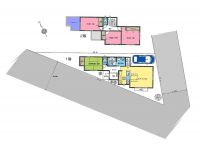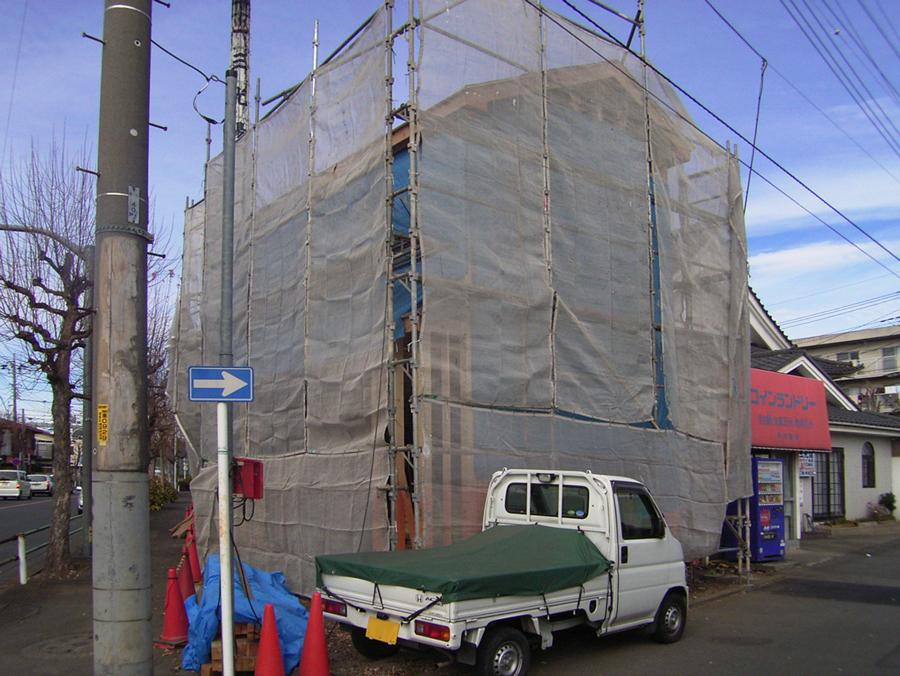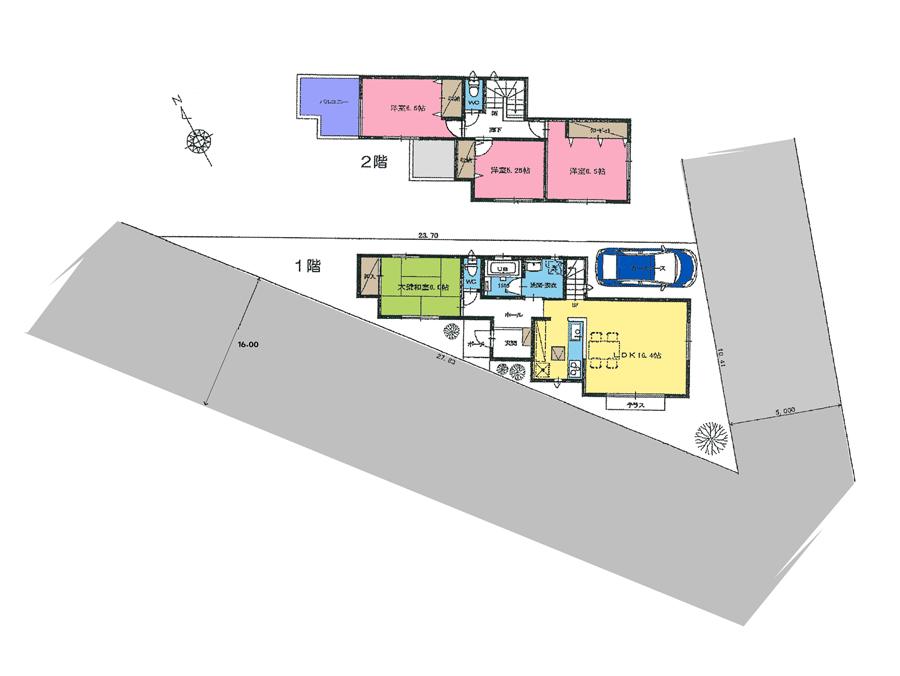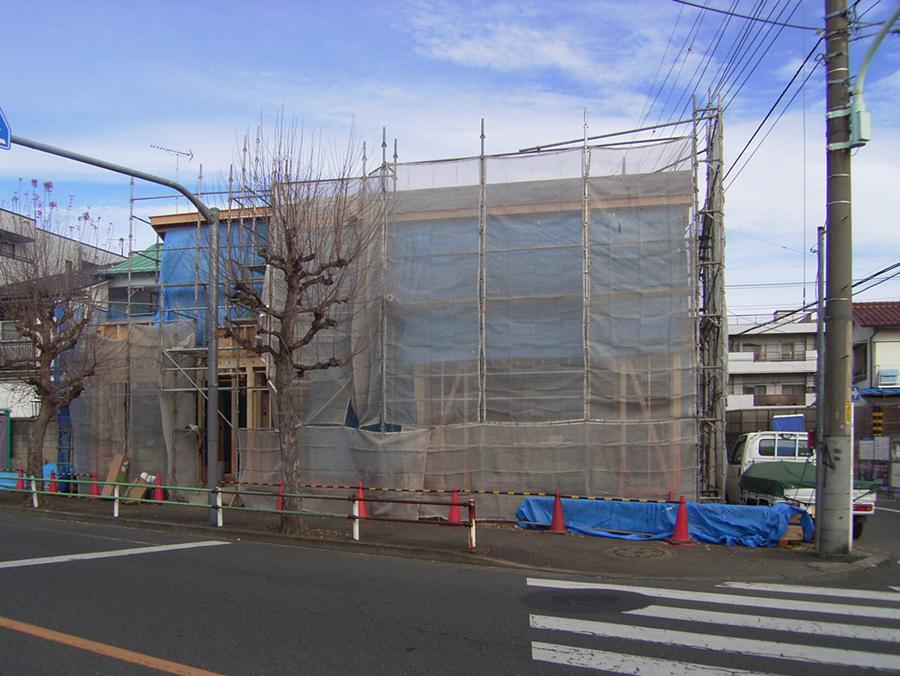|
|
Tokyo Akishima
東京都昭島市
|
|
JR Ome Line "Nishitachikawa" walk 8 minutes
JR青梅線「西立川」歩8分
|
|
・ All rooms southwestward ・ Yang per good ・ 4LDK ・ Car space one Bun'yu ・ Spacious balcony ・ Walk from Higashi Elementary School 494m ・ Walk from the Showa junior high school 813m ・ Showa 700m to Memorial Park
・全室南西向き ・陽当り良好 ・4LDK ・カースペース1台分有 ・広々バルコニー ・東小学校まで徒歩494m ・昭和中学校まで徒歩813m ・昭和記念公園まで700m
|
|
■ 4LDK Attached to all rooms southwestward, Good is per yang. ■ It dries well your laundry in the spacious balcony. ■ On the day weather is nice, Showa Memorial to the park (700m) you can enjoy a stroll! ■ Since the LDK and the Japanese-style independent, It has become a happy floor plan and be a variety of how to use.
■4LDK 全室南西向きに付、陽当り良好です。■広々としたバルコニーでお洗濯物が良く乾きます。■お天気がいい日には、昭和記念公園(700m)までお散歩が楽しめます!■LDKと和室が独立してますので、色々な使い方ができて嬉しい間取りになってます。
|
Features pickup 特徴ピックアップ | | Pre-ground survey / System kitchen / Yang per good / All room storage / Face-to-face kitchen / Toilet 2 places / Bathroom 1 tsubo or more / Double-glazing / Warm water washing toilet seat / The window in the bathroom / Southwestward / City gas / All rooms southwestward 地盤調査済 /システムキッチン /陽当り良好 /全居室収納 /対面式キッチン /トイレ2ヶ所 /浴室1坪以上 /複層ガラス /温水洗浄便座 /浴室に窓 /南西向き /都市ガス /全室南西向き |
Price 価格 | | 42,800,000 yen 4280万円 |
Floor plan 間取り | | 4LDK 4LDK |
Units sold 販売戸数 | | 1 units 1戸 |
Total units 総戸数 | | 1 units 1戸 |
Land area 土地面積 | | 121.18 sq m (36.65 square meters) 121.18m2(36.65坪) |
Building area 建物面積 | | 99.37 sq m (30.05 square meters) 99.37m2(30.05坪) |
Driveway burden-road 私道負担・道路 | | Nothing, Southwest 16m width, Southeast 5m width 無、南西16m幅、南東5m幅 |
Completion date 完成時期(築年月) | | February 2014 2014年2月 |
Address 住所 | | Tokyo Akishima Azumacho 4 東京都昭島市東町4 |
Traffic 交通 | | JR Ome Line "Nishitachikawa" walk 8 minutes JR青梅線「西立川」歩8分
|
Contact お問い合せ先 | | (Ltd.) Daiei housing TEL: 0120-546668 [Toll free] Please contact the "saw SUUMO (Sumo)" (株)大栄ハウジングTEL:0120-546668【通話料無料】「SUUMO(スーモ)を見た」と問い合わせください |
Building coverage, floor area ratio 建ぺい率・容積率 | | 60% ・ 200% 60%・200% |
Time residents 入居時期 | | March 2014 schedule 2014年3月予定 |
Land of the right form 土地の権利形態 | | Ownership 所有権 |
Structure and method of construction 構造・工法 | | Wooden 2-story 木造2階建 |
Use district 用途地域 | | One dwelling 1種住居 |
Other limitations その他制限事項 | | Height district, Quasi-fire zones 高度地区、準防火地域 |
Overview and notices その他概要・特記事項 | | Facilities: Public Water Supply, This sewage, City gas, Building confirmation number: 25 multi-TateKen - Kendai No. 0573, Parking: car space 設備:公営水道、本下水、都市ガス、建築確認番号:25多建建-建第0573号、駐車場:カースペース |
Company profile 会社概要 | | <Mediation> Governor of Tokyo (7) No. 048150 (Corporation) All Japan Real Estate Association (Corporation) metropolitan area real estate Fair Trade Council member Co., Ltd. Daiei housing Yubinbango196-0024 Tokyo Akishima Miyazawa-cho 2-1-1 <仲介>東京都知事(7)第048150号(公社)全日本不動産協会会員 (公社)首都圏不動産公正取引協議会加盟(株)大栄ハウジング〒196-0024 東京都昭島市宮沢町2-1-1 |
