New Homes » Kanto » Tokyo » Akishima
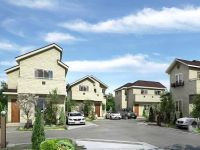 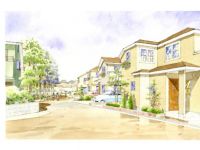
| | Tokyo Akishima 東京都昭島市 |
| JR Ome Line "Haijima" walk 17 minutes JR青梅線「拝島」歩17分 |
| Parking two Allowed, Facing south, System kitchen, Bathroom Dryer, Yang per good, All room storage, A quiet residential area, LDK15 tatami mats or more, Corner lotese-style room, Shaping land, Face-to-face kitchen, 2-story, Southeast direction, South Bal 駐車2台可、南向き、システムキッチン、浴室乾燥機、陽当り良好、全居室収納、閑静な住宅地、LDK15畳以上、角地、和室、整形地、対面式キッチン、2階建、東南向き、南面バル |
| To still remain carefree place old-fashioned area of petting now, New Smile Town of 23 House is born. Akishima Haijima town Smile Town Akishima 16th is located. There is a city that can be felt from a variety of angles ties with the local community. 昔ながらの地域のふれあいが今なお残るのびやかな場所に、23邸の新しいスマイルタウンが誕生します。スマイルタウン昭島16期が位置する昭島市拝島町。そこは地域との絆を様々な角度から感じることのできる街です。 |
Features pickup 特徴ピックアップ | | Parking two Allowed / Facing south / System kitchen / Bathroom Dryer / Yang per good / All room storage / A quiet residential area / LDK15 tatami mats or more / Corner lot / Japanese-style room / Shaping land / garden / Face-to-face kitchen / 2-story / South balcony / Warm water washing toilet seat / TV monitor interphone / Leafy residential area / Dish washing dryer / Walk-in closet / Water filter / City gas / Storeroom / Flat terrain / Attic storage / Floor heating / Development subdivision in 駐車2台可 /南向き /システムキッチン /浴室乾燥機 /陽当り良好 /全居室収納 /閑静な住宅地 /LDK15畳以上 /角地 /和室 /整形地 /庭 /対面式キッチン /2階建 /南面バルコニー /温水洗浄便座 /TVモニタ付インターホン /緑豊かな住宅地 /食器洗乾燥機 /ウォークインクロゼット /浄水器 /都市ガス /納戸 /平坦地 /屋根裏収納 /床暖房 /開発分譲地内 | Price 価格 | | 29,800,000 yen ~ 36,800,000 yen 2980万円 ~ 3680万円 | Floor plan 間取り | | 3LDK ~ 4LDK + S (storeroom) 3LDK ~ 4LDK+S(納戸) | Units sold 販売戸数 | | 20 units 20戸 | Total units 総戸数 | | 23 units 23戸 | Land area 土地面積 | | 115.01 sq m ~ 118.11 sq m (34.79 tsubo ~ 35.72 tsubo) (Registration) 115.01m2 ~ 118.11m2(34.79坪 ~ 35.72坪)(登記) | Building area 建物面積 | | 89.22 sq m ~ 94.19 sq m (26.98 tsubo ~ 28.49 tsubo) (measured) 89.22m2 ~ 94.19m2(26.98坪 ~ 28.49坪)(実測) | Driveway burden-road 私道負担・道路 | | Road width: 5.0m ・ 5.2m, Asphaltic pavement, 22 Building: Alley-shaped portion about 31 sq m 道路幅:5.0m・5.2m、アスファルト舗装、22号棟:路地状部分約31m2 | Completion date 完成時期(築年月) | | 2014 end of March plan 2014年3月末予定 | Address 住所 | | Tokyo Akishima Haijima cho 2-12 東京都昭島市拝島町2-12 | Traffic 交通 | | JR Ome Line "Haijima" walk 17 minutes
JR Ome Line "Akishima" walk 29 minutes JR青梅線「拝島」歩17分
JR青梅線「昭島」歩29分
| Related links 関連リンク | | [Related Sites of this company] 【この会社の関連サイト】 | Person in charge 担当者より | | Rep Nishino Hana乃子 担当者西野華乃子 | Contact お問い合せ先 | | Mitsubishi UFJ Real Estate Sales Co., Ltd. Tachikawa Center TEL: 0800-603-1072 [Toll free] mobile phone ・ Also available from PHS
Caller ID is not notified
Please contact the "saw SUUMO (Sumo)"
If it does not lead, If the real estate company 三菱UFJ不動産販売(株)立川センターTEL:0800-603-1072【通話料無料】携帯電話・PHSからもご利用いただけます
発信者番号は通知されません
「SUUMO(スーモ)を見た」と問い合わせください
つながらない方、不動産会社の方は
| Most price range 最多価格帯 | | 35 million yen (7 units) 3500万円台(7戸) | Building coverage, floor area ratio 建ぺい率・容積率 | | Kenpei rate: 40%, Volume ratio: 80% 建ペい率:40%、容積率:80% | Time residents 入居時期 | | 2014 end of March plan 2014年3月末予定 | Land of the right form 土地の権利形態 | | Ownership 所有権 | Structure and method of construction 構造・工法 | | Wooden 2-story 木造2階建 | Use district 用途地域 | | One low-rise 1種低層 | Land category 地目 | | Residential land 宅地 | Overview and notices その他概要・特記事項 | | Contact: Nishino Hana乃子, Building confirmation number: GEA1311-20686 ~ GEA20686 担当者:西野華乃子、建築確認番号:GEA1311-20686 ~ GEA20686 | Company profile 会社概要 | | <Mediation> Minister of Land, Infrastructure and Transport (7) No. 003890 No. Mitsubishi UFJ Real Estate Sales Co., Ltd. Tachikawa Center Yubinbango190-0012 Tokyo Tachikawa Akebonocho 2-10-1 inequality and building the fifth floor <仲介>国土交通大臣(7)第003890号三菱UFJ不動産販売(株)立川センター〒190-0012 東京都立川市曙町2-10-1 ふどうやビル5階 |
Rendering (appearance)完成予想図(外観) 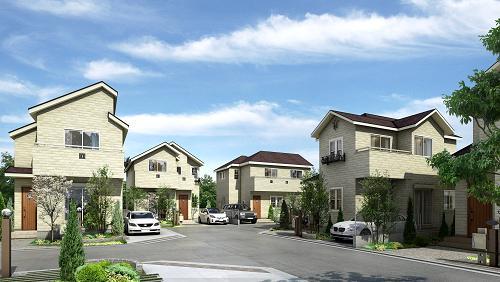 Rendering
完成予想図
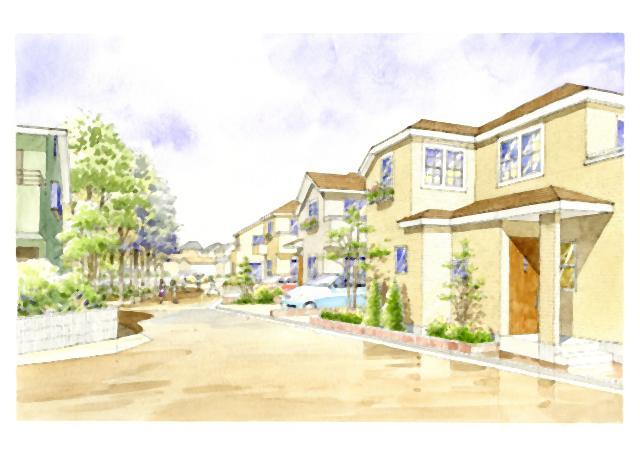 Cityscape Rendering
街並完成予想図
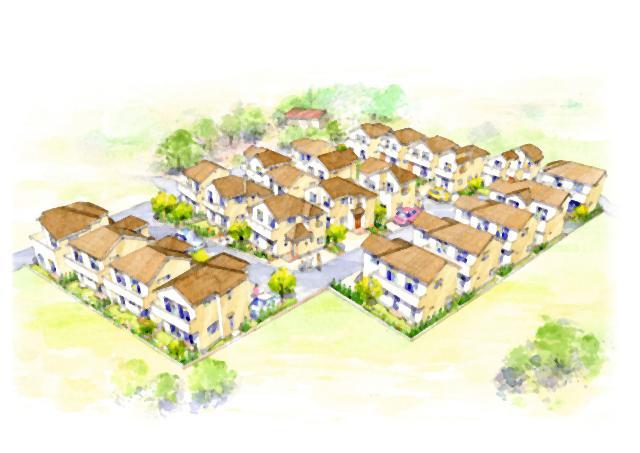 Cityscape Rendering
街並完成予想図
Floor plan間取り図 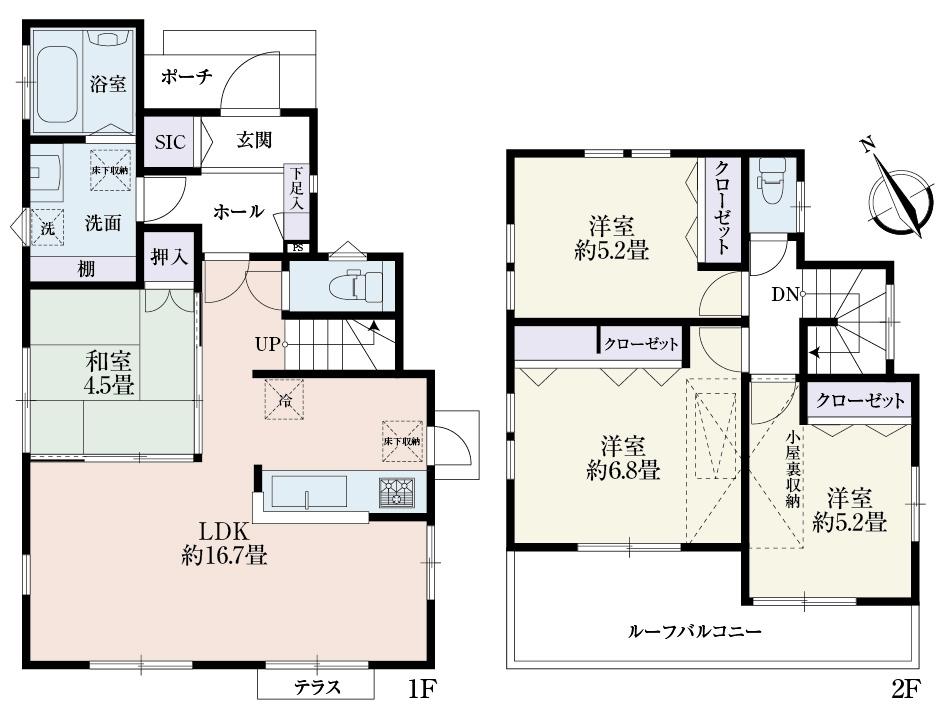 (1 Building), Price 33,300,000 yen, 4LDK, Land area 115.03 sq m , Building area 91.29 sq m
(1号棟)、価格3330万円、4LDK、土地面積115.03m2、建物面積91.29m2
Rendering (appearance)完成予想図(外観) 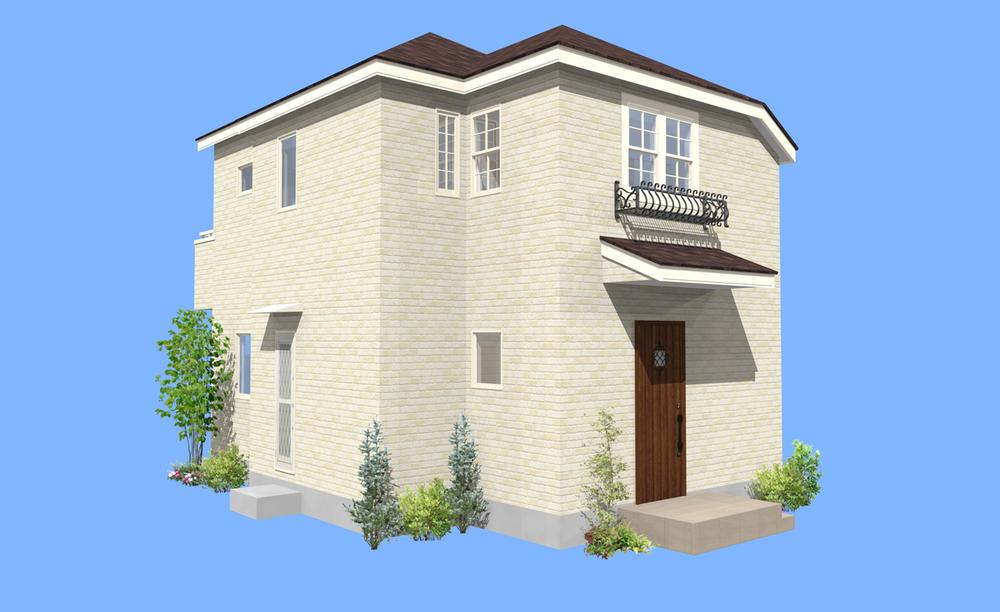 (4 Building) Rendering
(4号棟)完成予想図
Same specifications photo (kitchen)同仕様写真(キッチン) 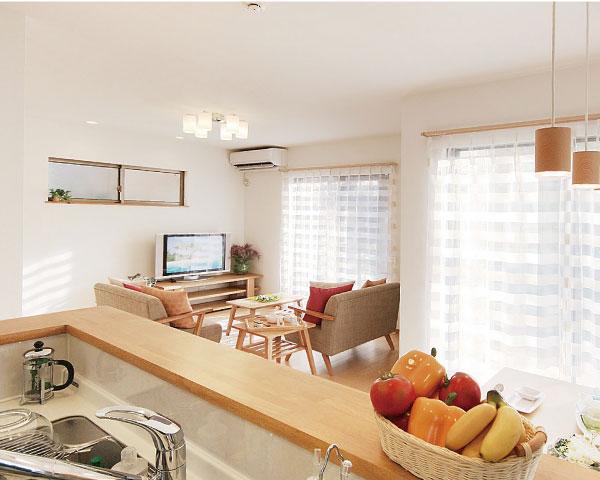 Actual specifications and photos are different. Published photograph of the image, Such as the position of the window is different.
写真と実際の仕様は異なります。掲載の写真はイメージで、窓の位置などは異なります。
Wash basin, toilet洗面台・洗面所 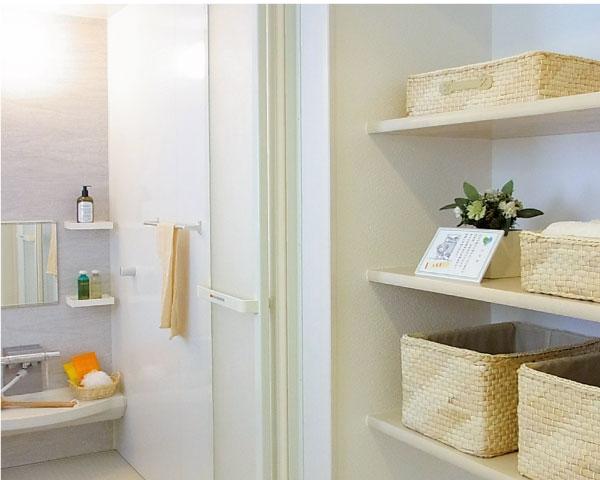 Actual specifications and photos are different. Published photograph of is an image.
写真と実際の仕様は異なります。掲載の写真はイメージです。
Receipt収納 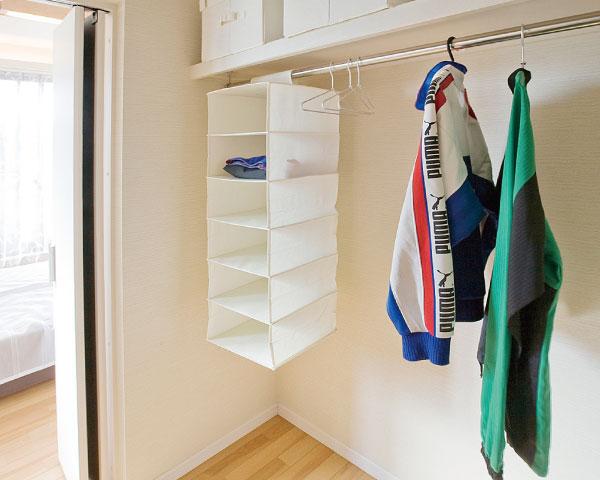 Actual specifications and photos are different. Published photograph of the image, Such as the position of the window is different.
写真と実際の仕様は異なります。掲載の写真はイメージで、窓の位置などは異なります。
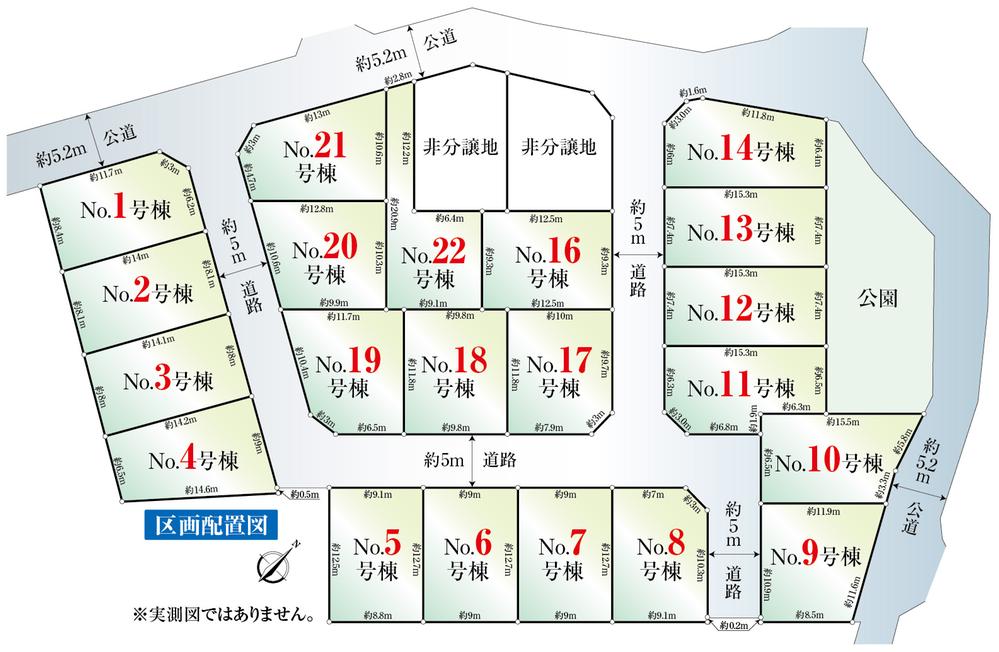 The entire compartment Figure
全体区画図
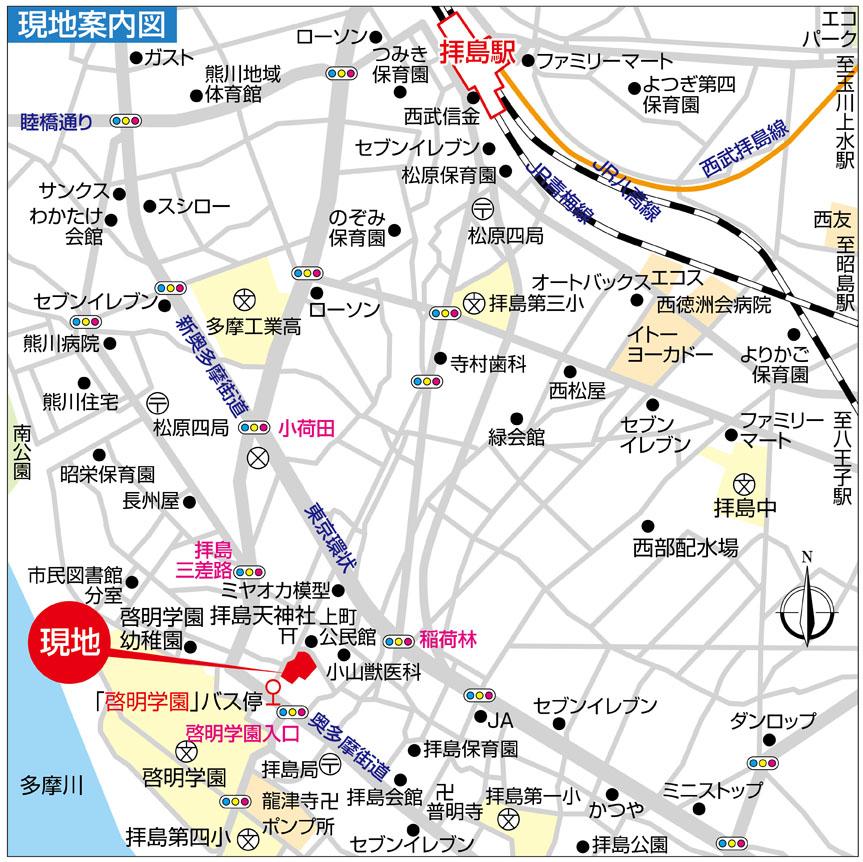 Local guide map
現地案内図
Floor plan間取り図 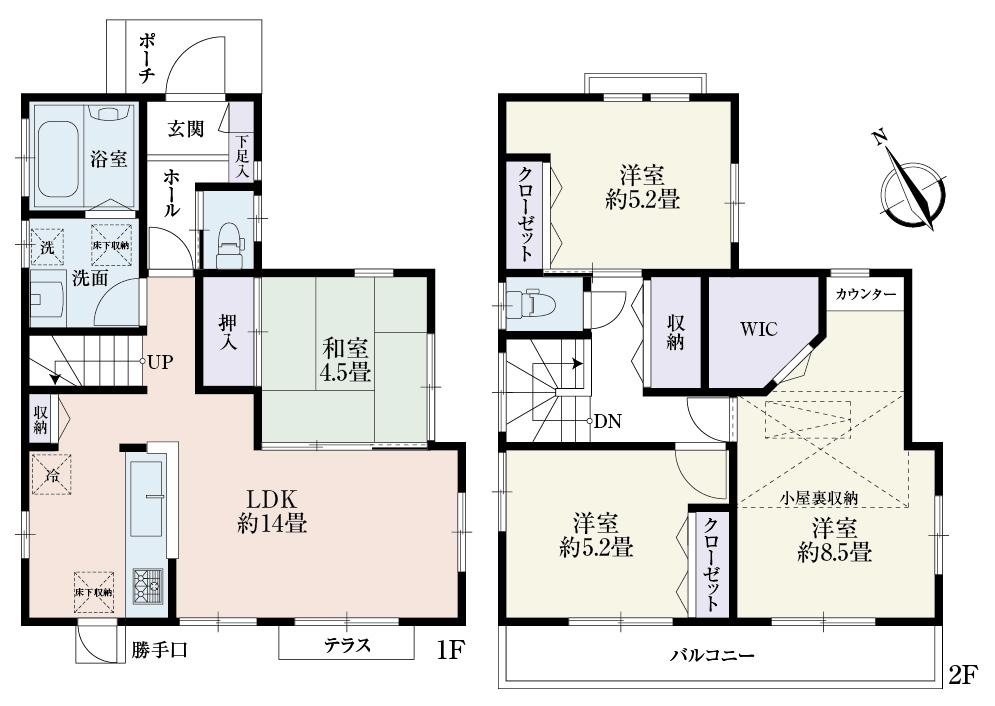 (Building 2), Price 32,300,000 yen, 4LDK, Land area 115.01 sq m , Building area 91.7 sq m
(2号棟)、価格3230万円、4LDK、土地面積115.01m2、建物面積91.7m2
Rendering (appearance)完成予想図(外観) 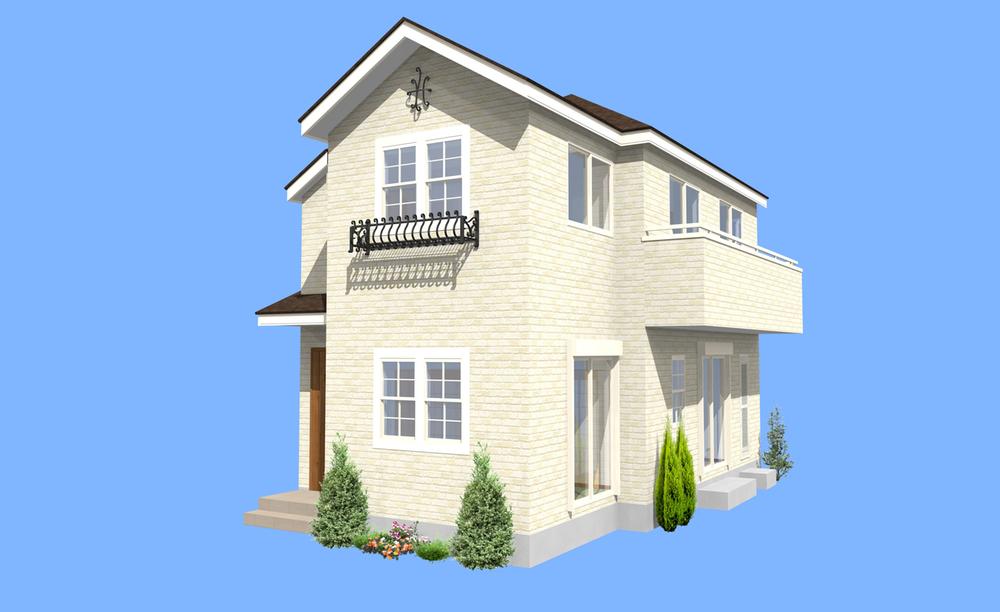 (5 Building) Rendering
(5号棟)完成予想図
Other Equipmentその他設備 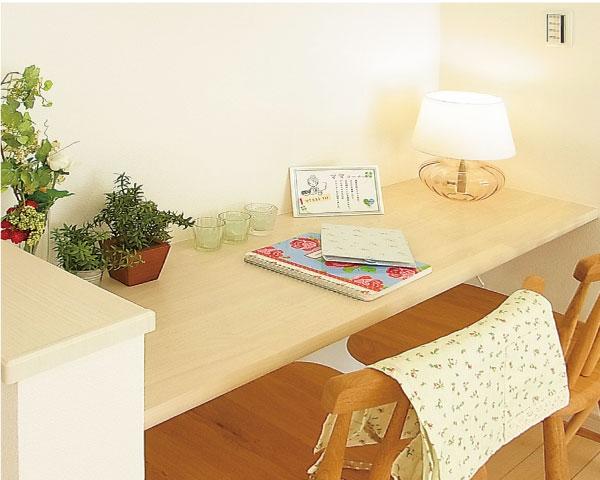 Actual specifications and photos are different. Published photograph of is an image.
写真と実際の仕様は異なります。掲載の写真はイメージです。
Floor plan間取り図 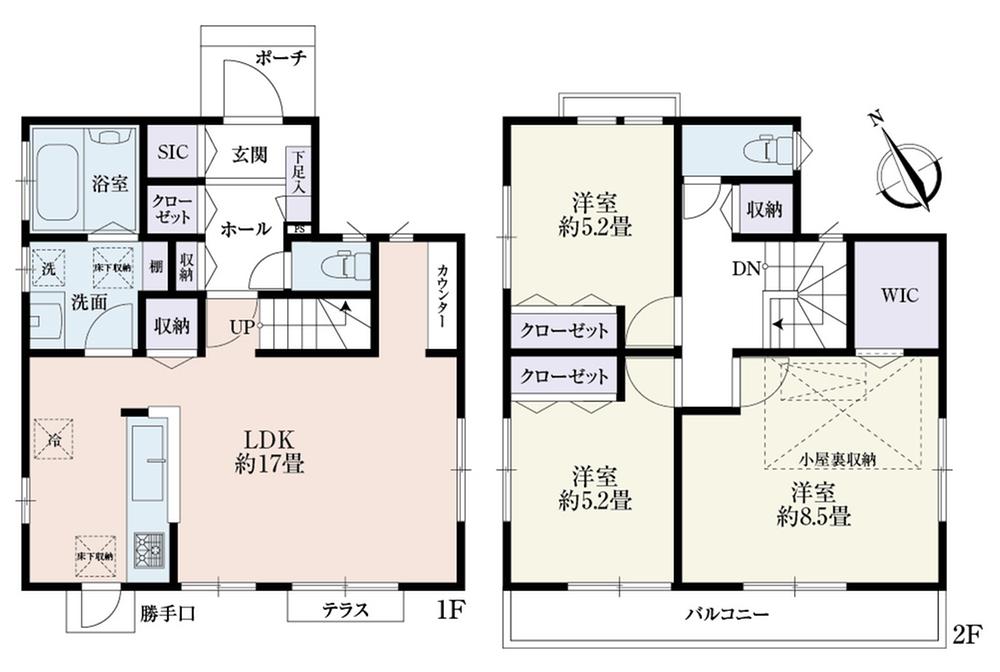 (3 Building), Price 32,300,000 yen, 3LDK, Land area 115.01 sq m , Building area 90.88 sq m
(3号棟)、価格3230万円、3LDK、土地面積115.01m2、建物面積90.88m2
Rendering (appearance)完成予想図(外観) 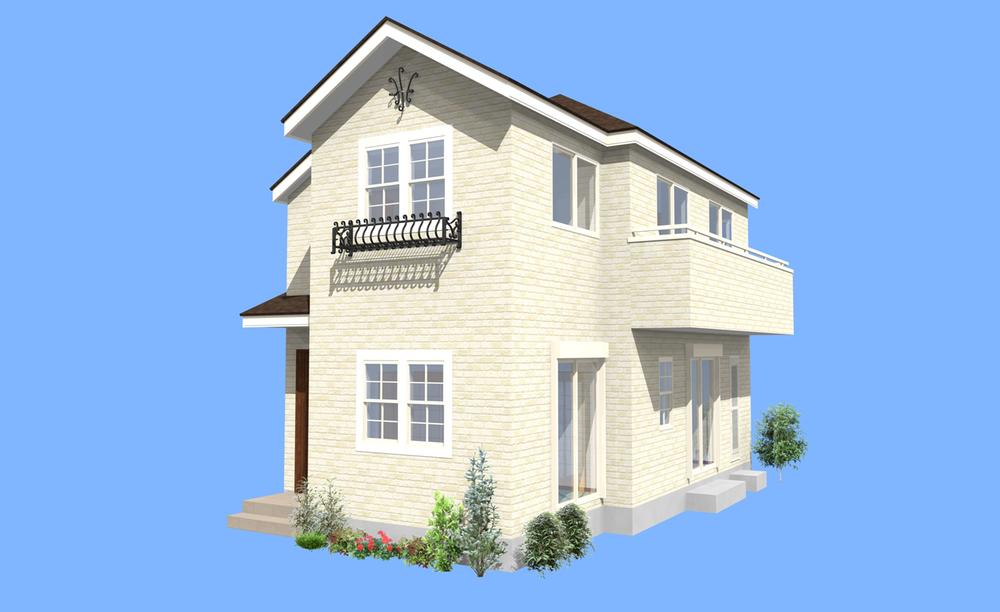 (6 Building) Rendering
(6号棟)完成予想図
Other Equipmentその他設備 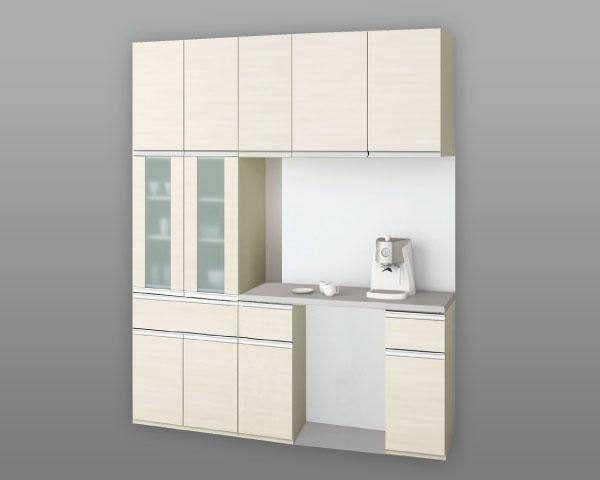 Actual specifications and photos are different. Published photograph of is an image.
写真と実際の仕様は異なります。掲載の写真はイメージです。
Floor plan間取り図 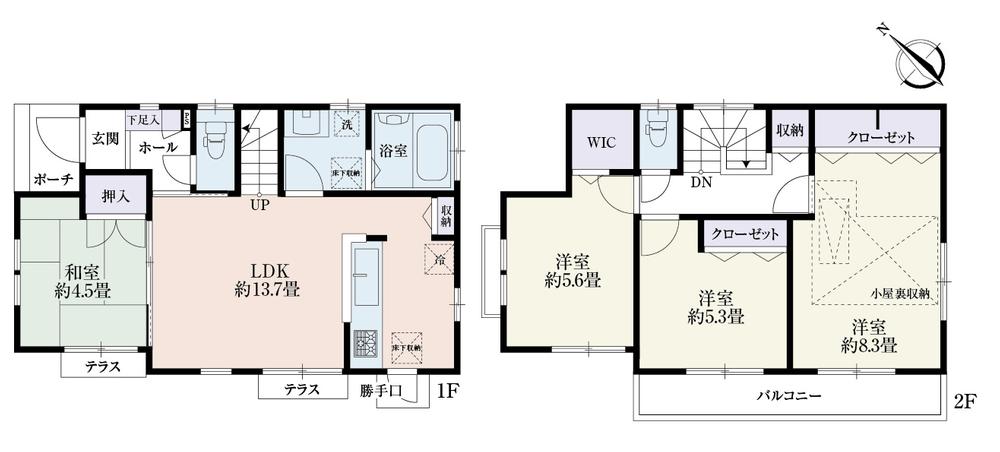 (5 Building), Price 33,300,000 yen, 4LDK, Land area 115.02 sq m , Building area 91.7 sq m
(5号棟)、価格3330万円、4LDK、土地面積115.02m2、建物面積91.7m2
Rendering (appearance)完成予想図(外観) 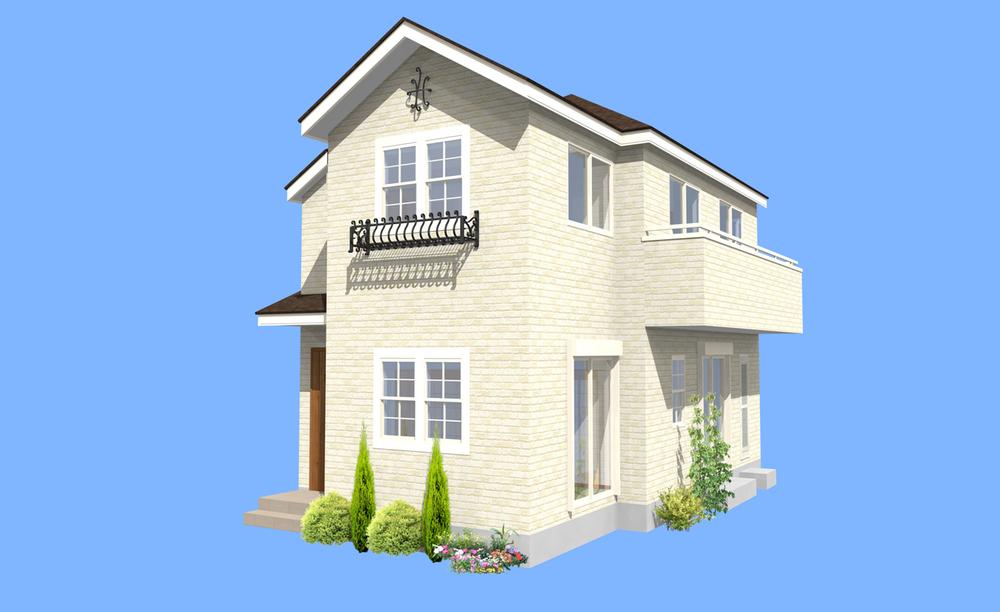 (7 Building) Rendering
(7号棟)完成予想図
Other Equipmentその他設備 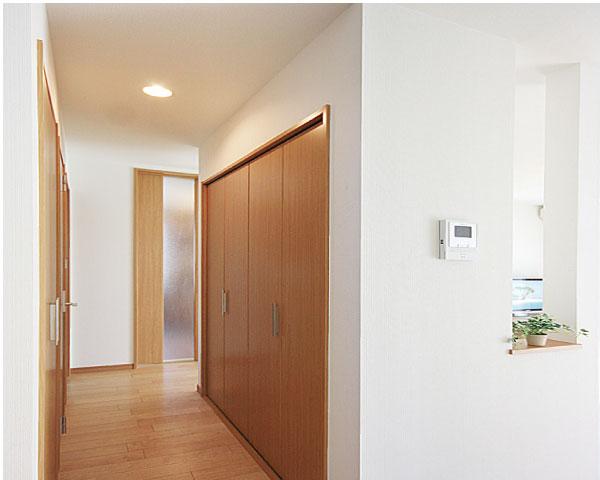 Actual specifications and photos are different. Published photograph of is an image.
写真と実際の仕様は異なります。掲載の写真はイメージです。
Local appearance photo現地外観写真 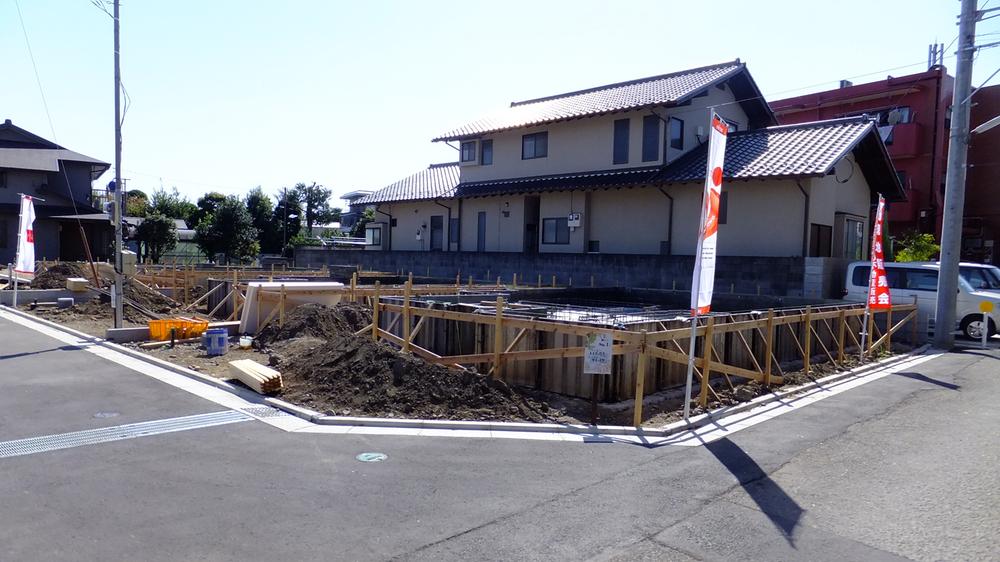 1 Building Current Status (October 2013) Shooting
1号棟現況(2013年10月)撮影
Local photos, including front road前面道路含む現地写真 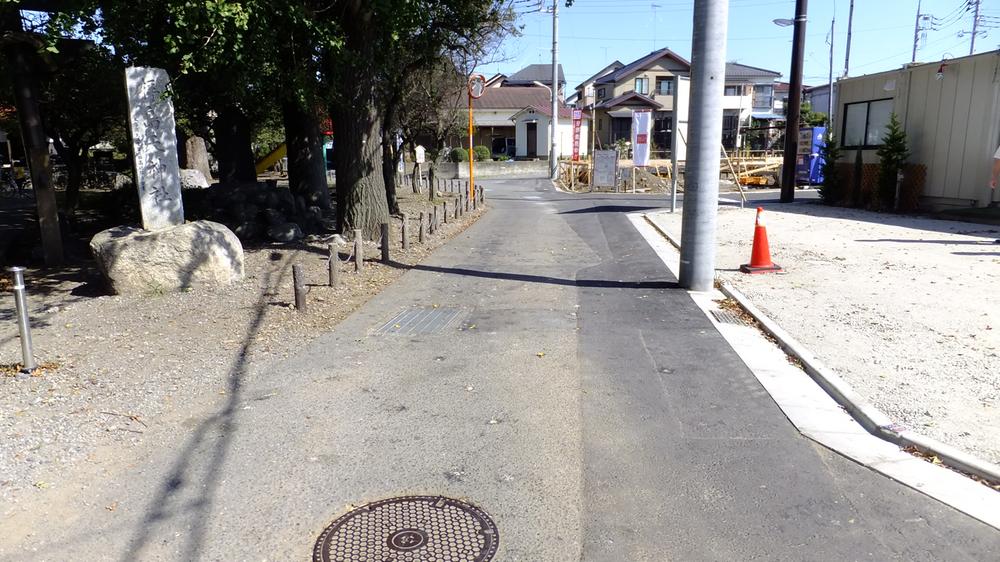 22 Building the northwest side of the front road (October 2013) Shooting
22号棟北西側前面道(2013年10月)撮影
Other localその他現地 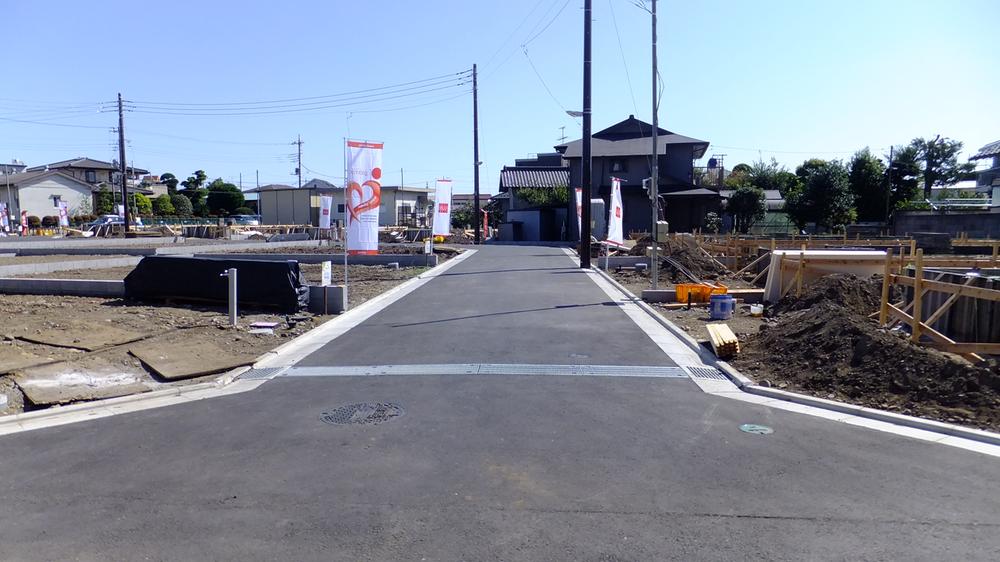 Local (10 May 2013) Shooting
現地(2013年10月)撮影
Local appearance photo現地外観写真 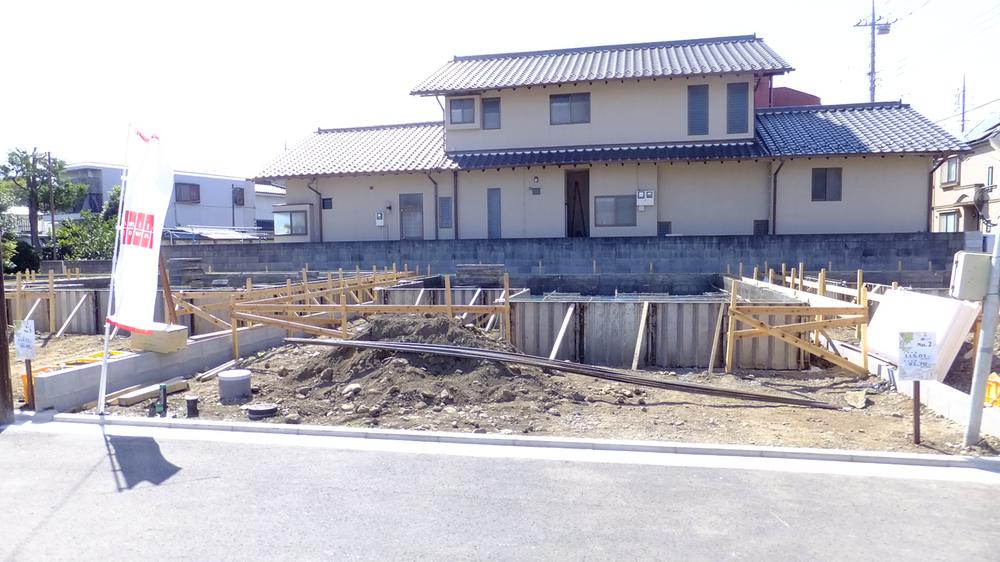 Building 2 Current Status (October 2013) Shooting
2号棟現況(2013年10月)撮影
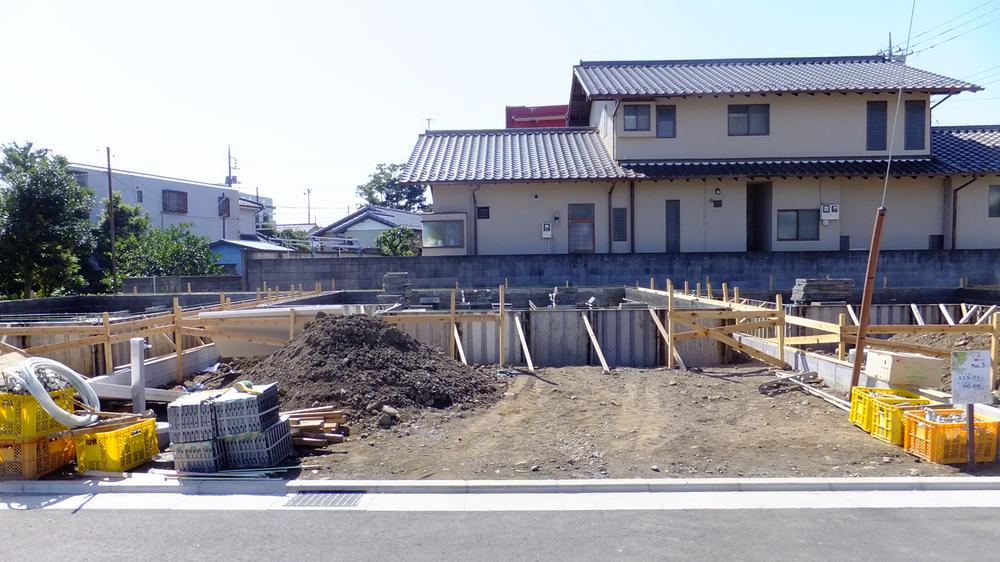 3 Building Current Status (October 2013) Shooting
3号棟現況(2013年10月)撮影
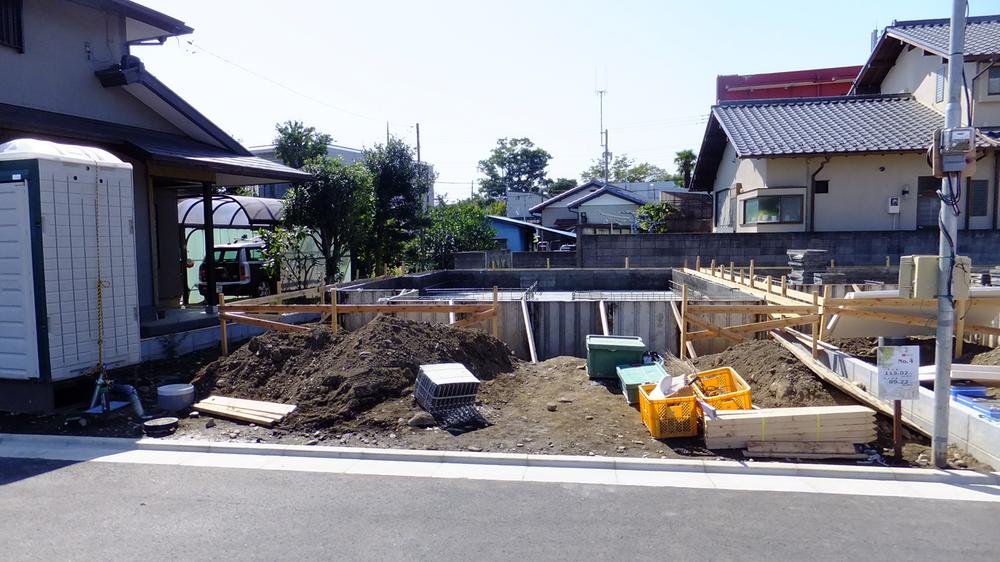 4 Building Current Status (October 2013) Shooting
4号棟現況(2013年10月)撮影
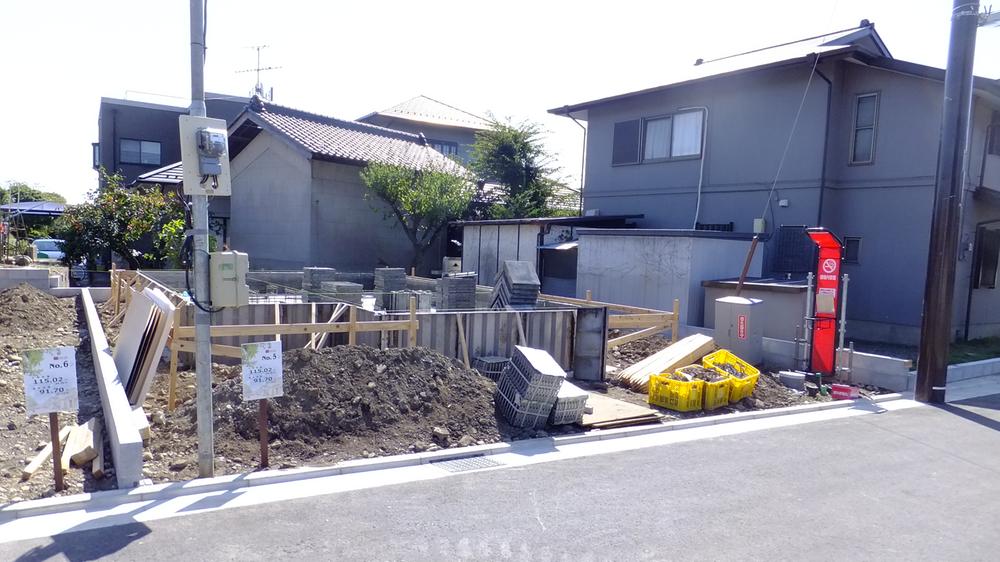 5 Building Current Status (October 2013) Shooting
5号棟現況(2013年10月)撮影
Location
|



























