New Homes » Kanto » Tokyo » Akishima
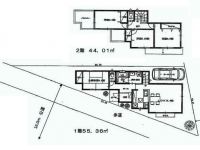 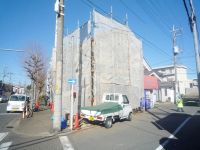
| | Tokyo Akishima 東京都昭島市 |
| JR Ome Line "Nishitachikawa" walk 8 minutes JR青梅線「西立川」歩8分 |
| Building area of about 30 square meters, It is clear there 4LDK. Sunny in the acquisition between Zenshitsuminami direction! 建物面積約30坪、ゆとりある4LDKです。全室南向き間取にて日当たり良好! |
| ■ Zenshitsuminami facing bright space ■ I am happy there is a housed in each room. ■ Popular counter kitchen to wife. The dishes can be enjoyed in the family of the reunion. ■ Living-in stairs visible face of family design. Fiscal year Available, Super close, Bathroom Dryer, Yang per good, Flat to the station, Siemens south road, Face-to-face kitchen, Toilet 2 places, Bathroom 1 tsubo or more, 2-story, Zenshitsuminami direction, Underfloor Storage, City gas ■全室南向きの明るい空間■各部屋に収納があるのがうれしいですね。■奥様に人気のカウンターキッチン。家族の団らんの中でお料理が楽しめます。■リビングイン階段は家族の顔が見える設計。年度内入居可、スーパーが近い、浴室乾燥機、陽当り良好、駅まで平坦、南側道路面す、対面式キッチン、トイレ2ヶ所、浴室1坪以上、2階建、全室南向き、床下収納、都市ガス |
Features pickup 特徴ピックアップ | | Fiscal year Available / Super close / Bathroom Dryer / Yang per good / Flat to the station / Siemens south road / Face-to-face kitchen / Toilet 2 places / Bathroom 1 tsubo or more / 2-story / Zenshitsuminami direction / Underfloor Storage / City gas 年度内入居可 /スーパーが近い /浴室乾燥機 /陽当り良好 /駅まで平坦 /南側道路面す /対面式キッチン /トイレ2ヶ所 /浴室1坪以上 /2階建 /全室南向き /床下収納 /都市ガス | Price 価格 | | 42,800,000 yen 4280万円 | Floor plan 間取り | | 4LDK 4LDK | Units sold 販売戸数 | | 1 units 1戸 | Total units 総戸数 | | 1 units 1戸 | Land area 土地面積 | | 121.18 sq m 121.18m2 | Building area 建物面積 | | 99.37 sq m 99.37m2 | Driveway burden-road 私道負担・道路 | | Nothing, South 16m width, East 5m width 無、南16m幅、東5m幅 | Completion date 完成時期(築年月) | | February 2014 2014年2月 | Address 住所 | | Tokyo Akishima Azumacho 4 東京都昭島市東町4 | Traffic 交通 | | JR Ome Line "Nishitachikawa" walk 8 minutes JR青梅線「西立川」歩8分
| Related links 関連リンク | | [Related Sites of this company] 【この会社の関連サイト】 | Person in charge 担当者より | | Person in charge of real-estate and building Sato Yoshiyuki Age: 30 Daigyokai Experience: 12 years Akishima born of Akishima grew up. Please leave if it is a thing of the Tama area. Quickly and in the inquiries that we received, We try to fine-grained answering. Your purchase also your sale also Please feel free to contact us. 担当者宅建佐藤 嘉幸年齢:30代業界経験:12年昭島生まれの昭島育ち。多摩地域の事ならお任せ下さい。いただきましたお問合わせには迅速かつ、きめ細やかな応対をこころがけております。ご購入もご売却もお気軽にご相談下さい。 | Contact お問い合せ先 | | TEL: 0800-603-2021 [Toll free] mobile phone ・ Also available from PHS
Caller ID is not notified
Please contact the "saw SUUMO (Sumo)"
If it does not lead, If the real estate company TEL:0800-603-2021【通話料無料】携帯電話・PHSからもご利用いただけます
発信者番号は通知されません
「SUUMO(スーモ)を見た」と問い合わせください
つながらない方、不動産会社の方は
| Building coverage, floor area ratio 建ぺい率・容積率 | | 60% ・ 200% 60%・200% | Time residents 入居時期 | | March 2014 schedule 2014年3月予定 | Land of the right form 土地の権利形態 | | Ownership 所有権 | Structure and method of construction 構造・工法 | | Wooden 2-story 木造2階建 | Use district 用途地域 | | One dwelling 1種住居 | Other limitations その他制限事項 | | Regulations have by the Aviation Law, Quasi-fire zones, Shade limit Yes 航空法による規制有、準防火地域、日影制限有 | Overview and notices その他概要・特記事項 | | Contact: Sato Yoshiyuki, Facilities: Public Water Supply, This sewage, City gas, Building confirmation number: No. 0573, Parking: car space 担当者:佐藤 嘉幸、設備:公営水道、本下水、都市ガス、建築確認番号:第0573号、駐車場:カースペース | Company profile 会社概要 | | <Mediation> Governor of Tokyo (8) No. 046478 (Corporation) Tokyo Metropolitan Government Building Lots and Buildings Transaction Business Association (Corporation) metropolitan area real estate Fair Trade Council member Century 21 Haijima Housing Industry Co., Ltd. Akishima Ekimae Yubinbango196-0015 Tokyo Akishima Showacho 2-3-7 Crest Omi building first floor <仲介>東京都知事(8)第046478号(公社)東京都宅地建物取引業協会会員 (公社)首都圏不動産公正取引協議会加盟センチュリー21拝島住宅産業(株)昭島駅前店〒196-0015 東京都昭島市昭和町2-3-7 クレスト近江ビル1階 |
Floor plan間取り図 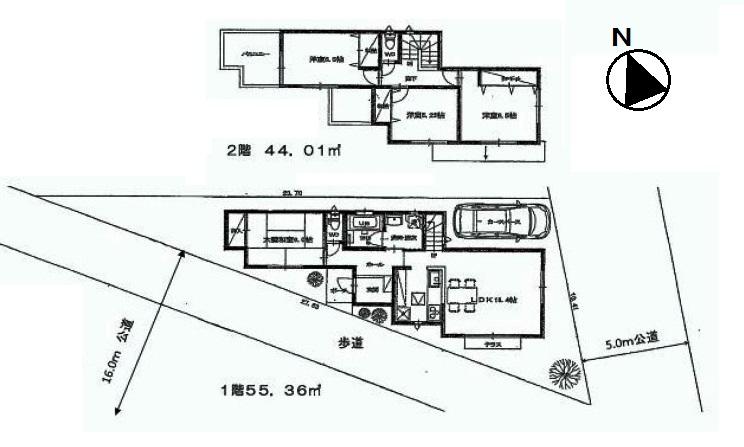 42,800,000 yen, 4LDK, Land area 121.18 sq m , Building area 99.37 sq m
4280万円、4LDK、土地面積121.18m2、建物面積99.37m2
Local appearance photo現地外観写真 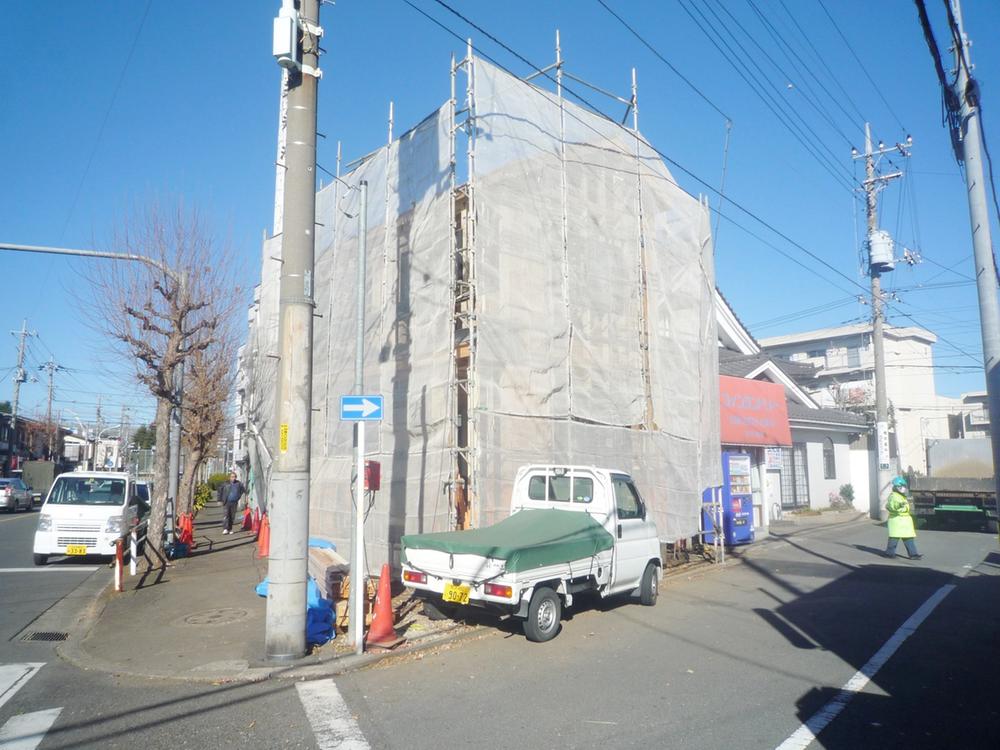 2013.12.16 shooting
2013.12.16撮影
Local photos, including front road前面道路含む現地写真 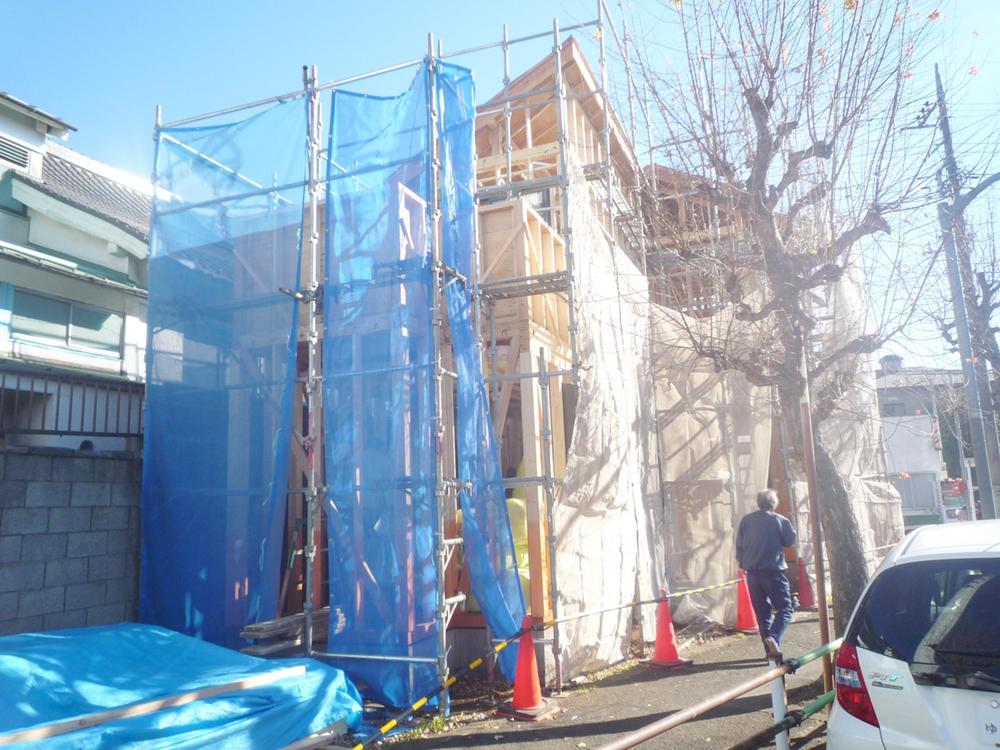 2013.12.16 shooting
2013.12.16撮影
Park公園 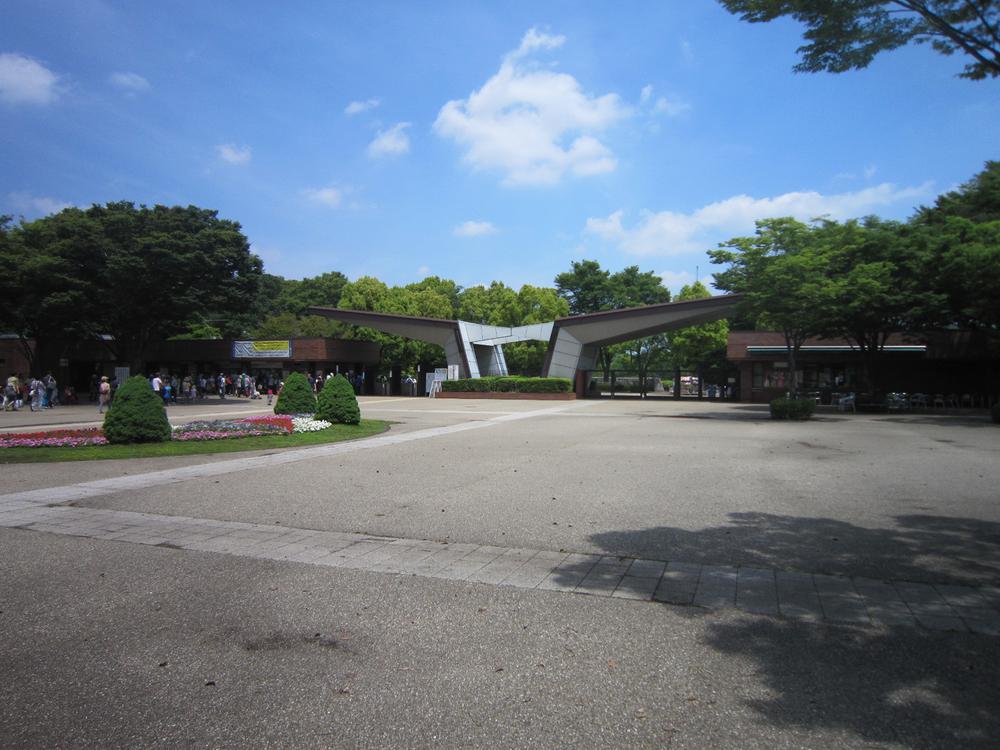 270m to Showa Kinen Park
国営昭和記念公園まで270m
Supermarketスーパー 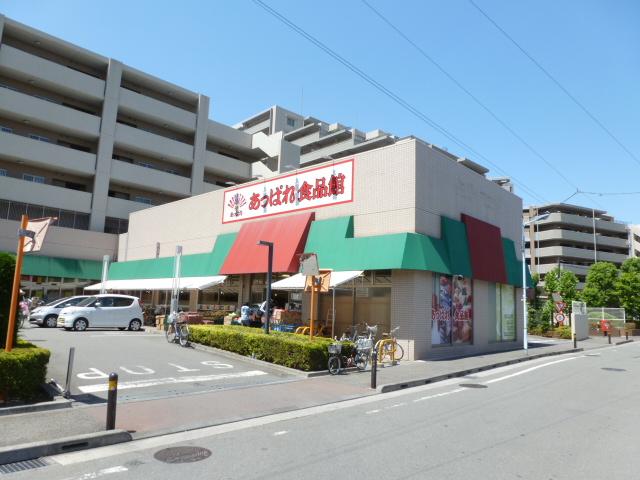 Until Admirable food Museum 450m
あっぱれ食品館まで450m
Drug storeドラッグストア 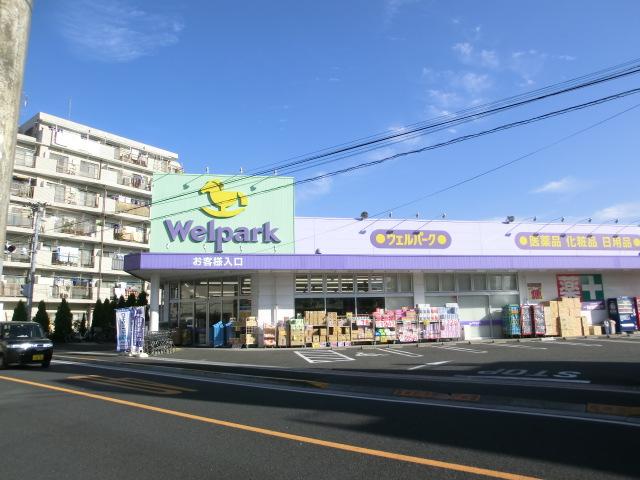 260m until well Park
ウェルパークまで260m
Convenience storeコンビニ 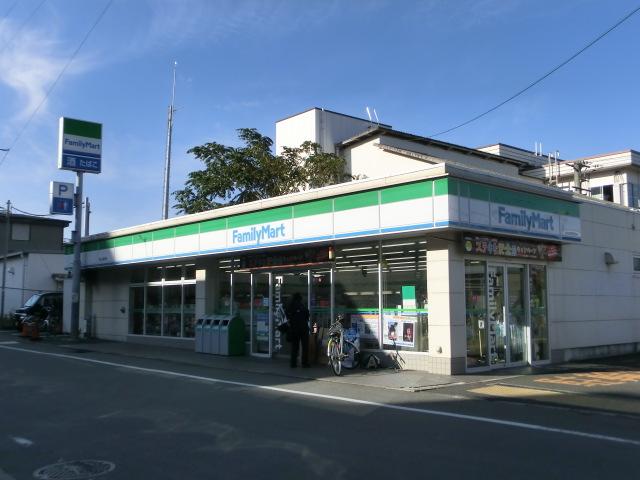 450m to FamilyMart
ファミリーマートまで450m
Primary school小学校 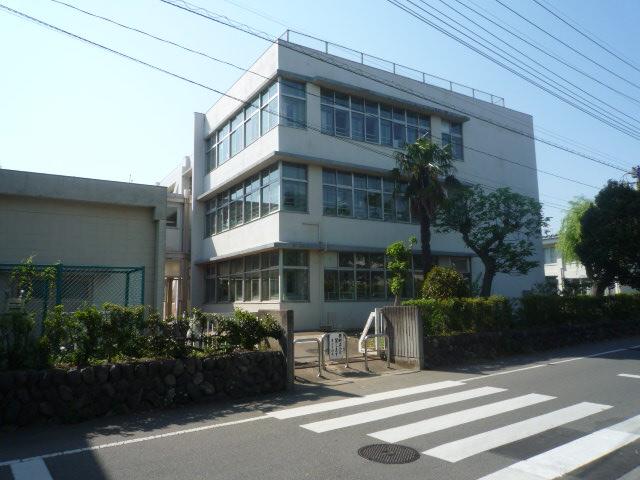 160m to East Elementary School
東小学校まで160m
Library図書館 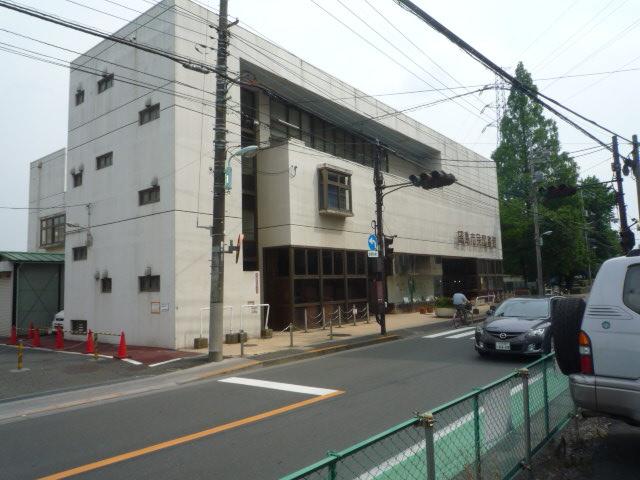 Akishima 750m until the Public Library
昭島市民図書館まで750m
Junior high school中学校 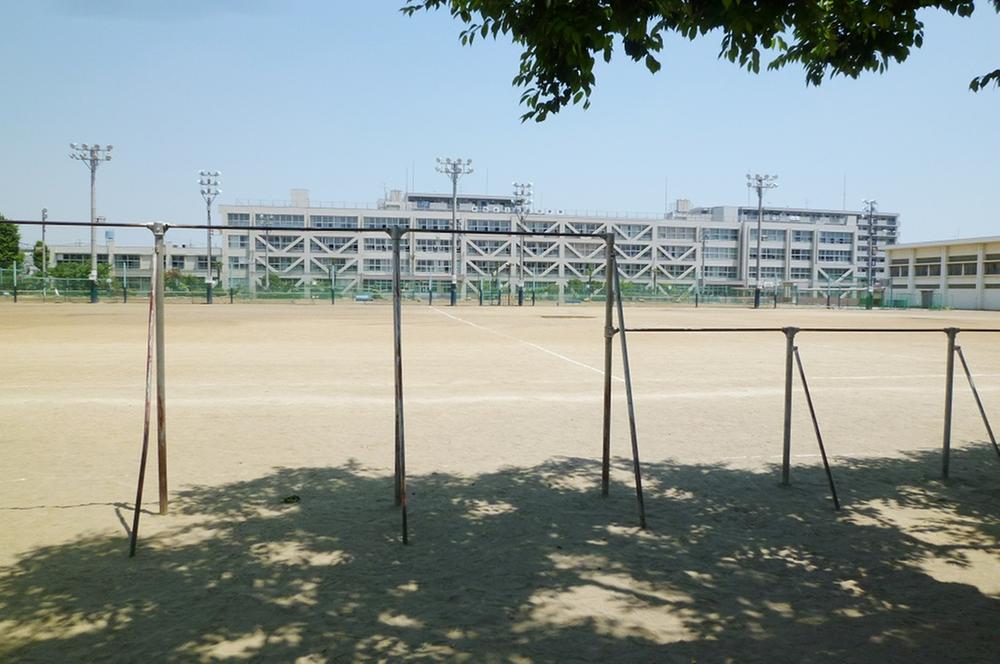 600m until Showa junior high school
昭和中学校まで600m
Location
|











