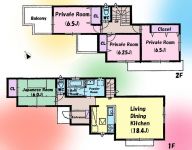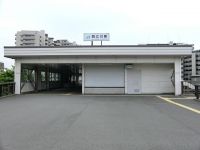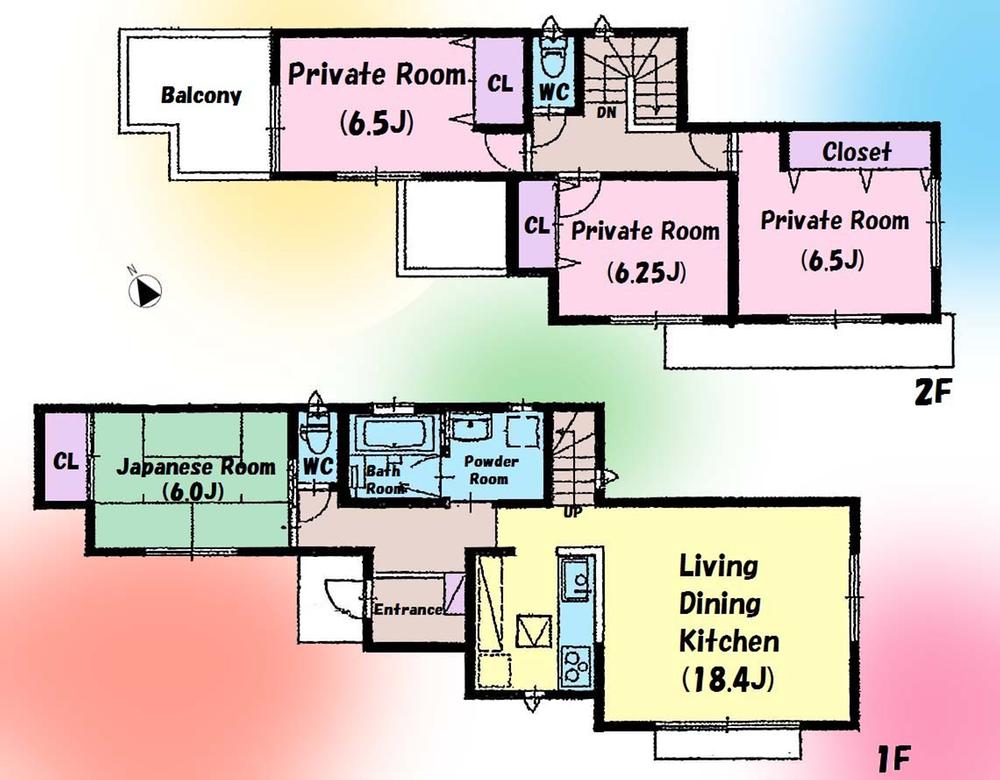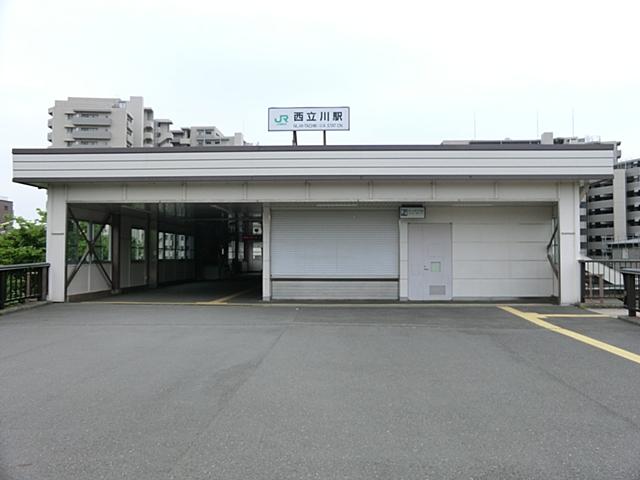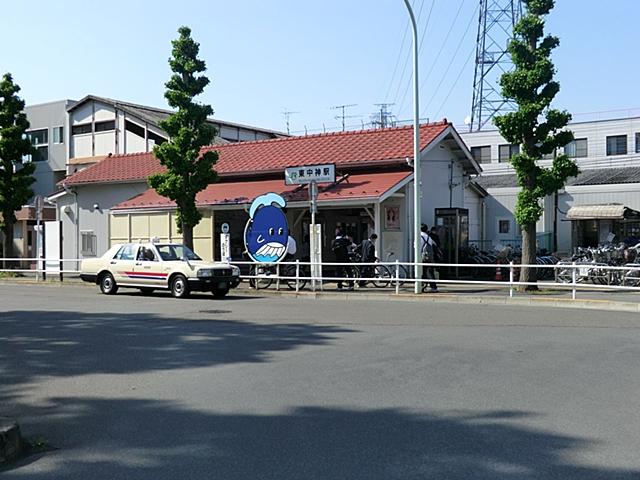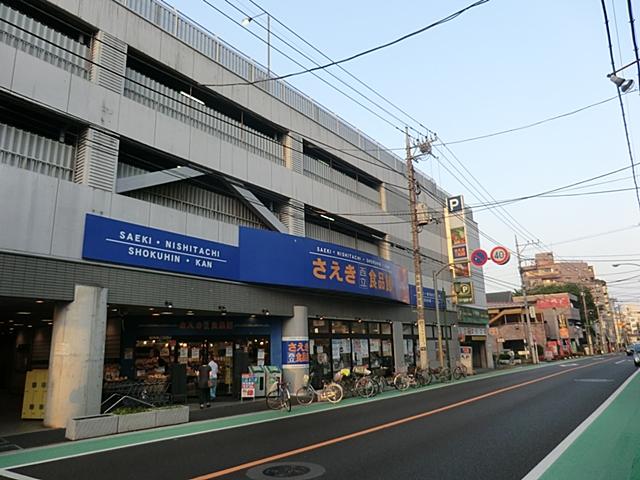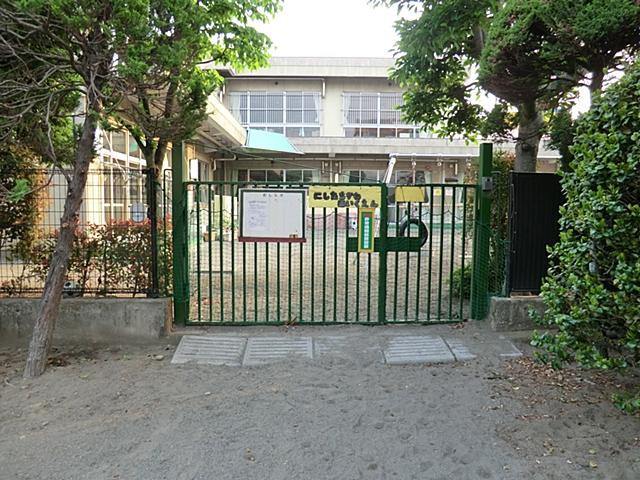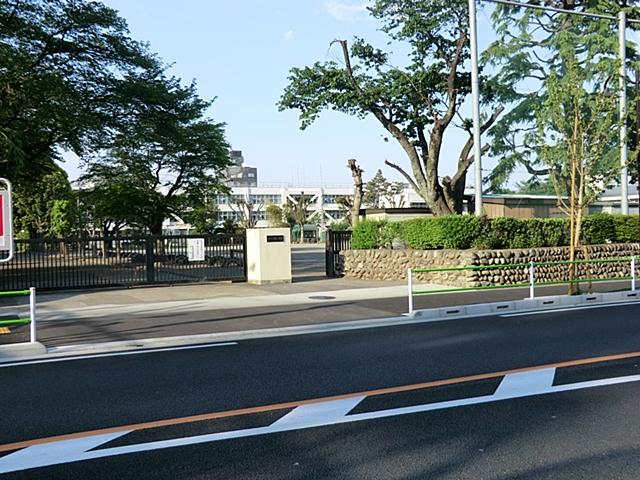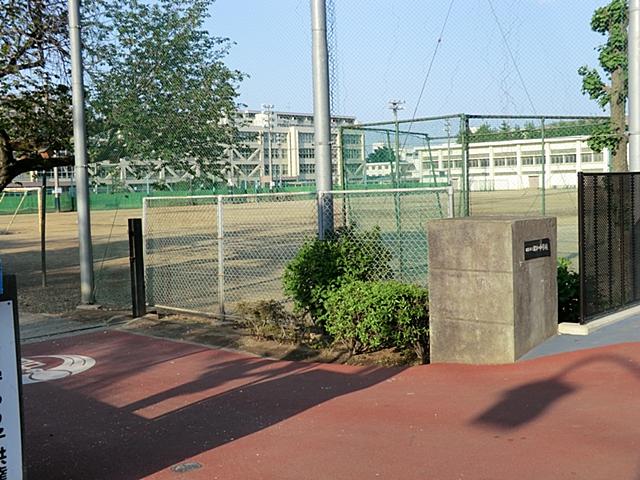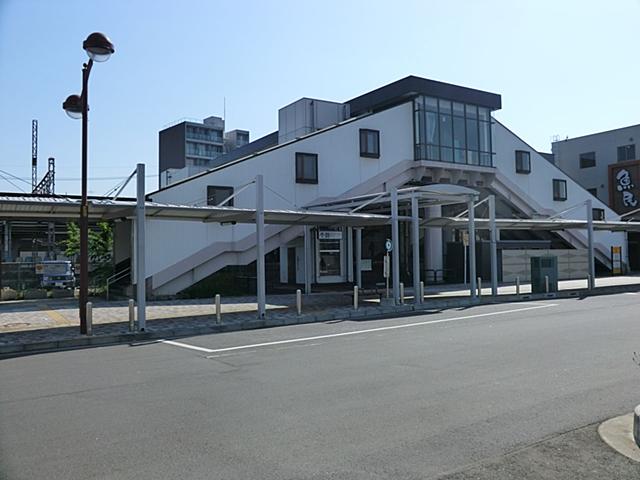|
|
Tokyo Akishima
東京都昭島市
|
|
JR Ome Line "Nishitachikawa" walk 8 minutes
JR青梅線「西立川」歩8分
|
|
● The 2 along the line 3 stops available Ome Line "Nishitachikawa" station conveniently located 8 minutes walk ● positive per well per All rooms southwestward ● spacious balcony 4LDK
●2沿線3駅利用可能青梅線「西立川」駅徒歩8分の便利な立地です ●全室南西向きにつき陽当り良好 ●広々バルコニーつきの4LDK
|
|
■ 18.4 Pledge of spacious LDK ■ All room storage ・ Without waste clean with underfloor storage ■ Face-to-face kitchen considering the family of communications, Living stairs
■18.4帖の広々としたLDK■全居室収納・床下収納で無駄なくスッキリ■家族のコミュニケーションを考えた対面式キッチン、リビング階段
|
Features pickup 特徴ピックアップ | | LDK18 tatami mats or more / All room storage / Or more before road 6m / Japanese-style room / Face-to-face kitchen / Toilet 2 places / 2-story / Underfloor Storage / The window in the bathroom / Southwestward / All room 6 tatami mats or more / Living stairs / City gas / All rooms southwestward LDK18畳以上 /全居室収納 /前道6m以上 /和室 /対面式キッチン /トイレ2ヶ所 /2階建 /床下収納 /浴室に窓 /南西向き /全居室6畳以上 /リビング階段 /都市ガス /全室南西向き |
Event information イベント情報 | | Local guide Board (please make a reservation beforehand) schedule / Every Saturday, Sunday and public holidays time / 10:00 ~ 17: 00 ◇ weekly weekends and holidays, We do local information meetings. ◆ Our sales representatives will will firmly support the looking Osumai !! ◇ all means, Please feel free to contact us by e-mail or phone ◆ We look forward to !! Co. Komatsu Home 0120-78-5811 [Toll free] 現地案内会(事前に必ず予約してください)日程/毎週土日祝時間/10:00 ~ 17:00◇毎週土日祝日、現地案内会を行っております。 ◆当社の営業担当がお住い探しをしっかりサポート致します!! ◇ぜひ、メールや電話でお気軽にお問い合わせ下さい◆お待ちしております!!株式会社コマツホーム 0120-78-5811【通話料無料】 |
Price 価格 | | 42,800,000 yen 4280万円 |
Floor plan 間取り | | 4LDK 4LDK |
Units sold 販売戸数 | | 1 units 1戸 |
Total units 総戸数 | | 1 units 1戸 |
Land area 土地面積 | | 121.18 sq m 121.18m2 |
Building area 建物面積 | | 99.37 sq m 99.37m2 |
Driveway burden-road 私道負担・道路 | | Nothing, Southwest 16m width, Southeast 5m width 無、南西16m幅、南東5m幅 |
Completion date 完成時期(築年月) | | February 2014 2014年2月 |
Address 住所 | | Tokyo Akishima Azumacho 4 東京都昭島市東町4 |
Traffic 交通 | | JR Ome Line "Nishitachikawa" walk 8 minutes
JR Ome Line "Higashinaka God" walk 11 minutes
JR Chuo Line "Tachikawa" walk 28 minutes JR青梅線「西立川」歩8分
JR青梅線「東中神」歩11分
JR中央線「立川」歩28分
|
Related links 関連リンク | | [Related Sites of this company] 【この会社の関連サイト】 |
Person in charge 担当者より | | Rep Takahashi Akira Age: 40 Daigyokai Experience: 25 years in charge, Is the Tama area centered on the Tachikawa. To customers who want to cherish every day of life, We will guide you through the house to increase the love about live forever. My home looking Please leave by all means to the Company. 担当者高橋 明年齢:40代業界経験:25年担当は、立川市を中心にした多摩エリアです。毎日の暮らしを大切にしたいお客様へ、永く住むほど愛着の増す住宅をご案内いたします。マイホーム探しはぜひ当社にお任せ下さい。 |
Contact お問い合せ先 | | TEL: 0120-785811 [Toll free] Please contact the "saw SUUMO (Sumo)" TEL:0120-785811【通話料無料】「SUUMO(スーモ)を見た」と問い合わせください |
Building coverage, floor area ratio 建ぺい率・容積率 | | 60% ・ 200% 60%・200% |
Time residents 入居時期 | | March 2014 schedule 2014年3月予定 |
Land of the right form 土地の権利形態 | | Ownership 所有権 |
Structure and method of construction 構造・工法 | | Wooden 2-story 木造2階建 |
Use district 用途地域 | | One dwelling 1種住居 |
Other limitations その他制限事項 | | Quasi-fire zones, The second kind altitude district 準防火地域、第二種高度地区 |
Overview and notices その他概要・特記事項 | | Contact: Takahashi Ming, Facilities: Public Water Supply, This sewage, City gas, Building confirmation number: 25 Taken Kenichi Kendai No. 0573, Parking: car space 担当者:高橋 明、設備:公営水道、本下水、都市ガス、建築確認番号:25多建建一建第0573号、駐車場:カースペース |
Company profile 会社概要 | | <Mediation> Governor of Tokyo (8) No. 045987 (Corporation) Tokyo Metropolitan Government Building Lots and Buildings Transaction Business Association (Corporation) metropolitan area real estate Fair Trade Council member (Ltd.) Komatsu Home Lesson 1 Yubinbango190-0023 Tachikawa City, Tokyo Shibasaki-cho 2-4-6 <仲介>東京都知事(8)第045987号(公社)東京都宅地建物取引業協会会員 (公社)首都圏不動産公正取引協議会加盟(株)コマツホーム1課〒190-0023 東京都立川市柴崎町2-4-6 |
