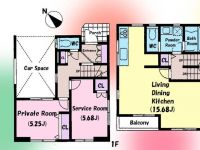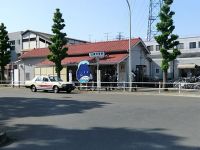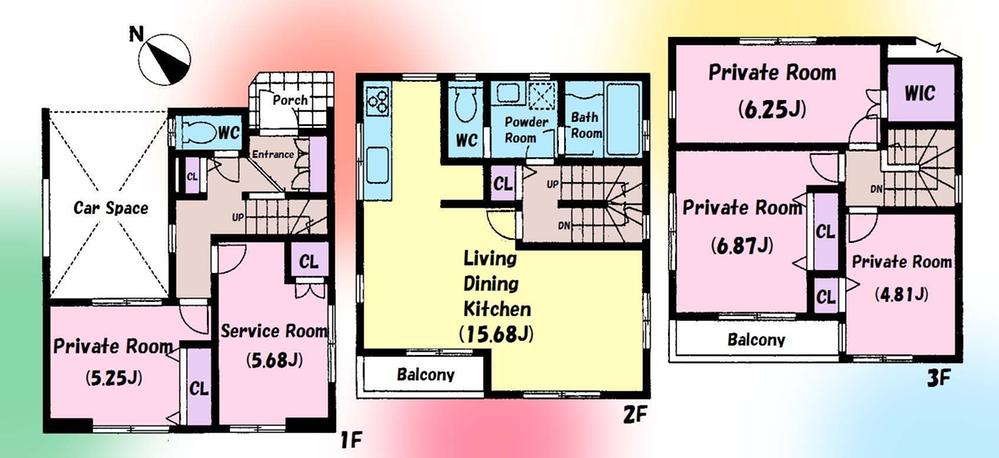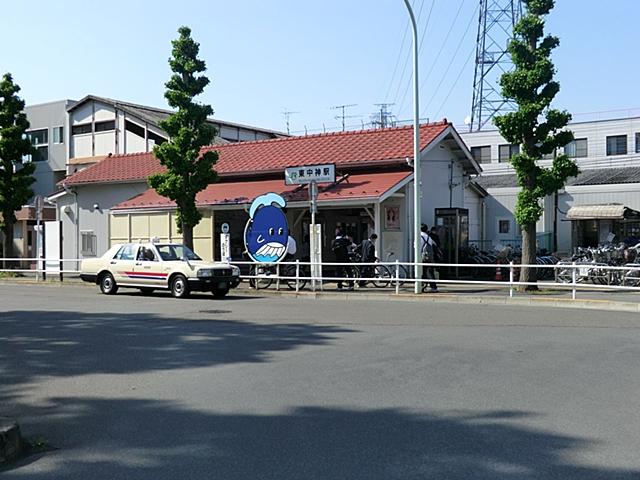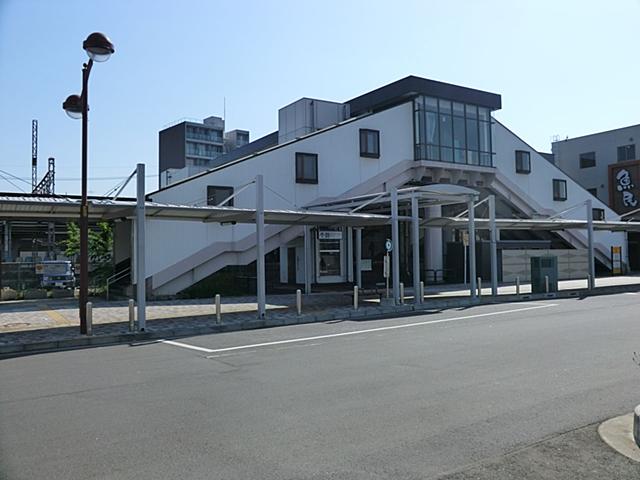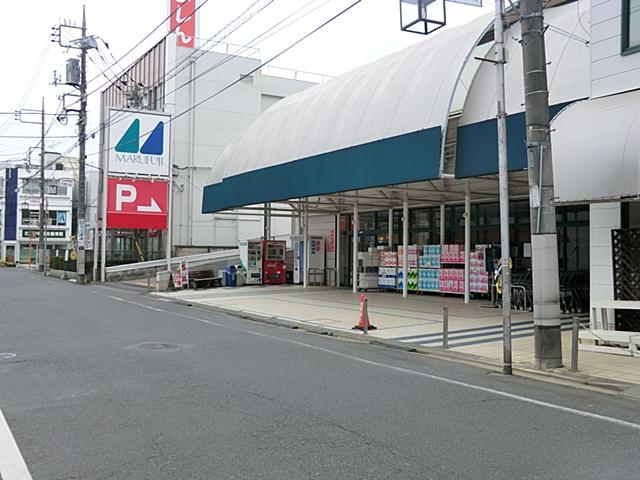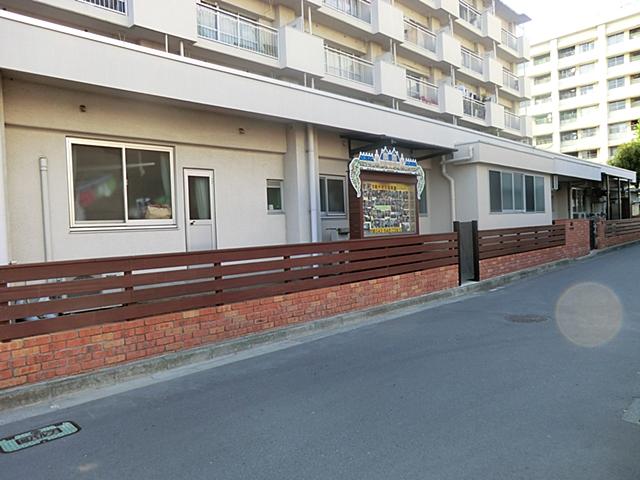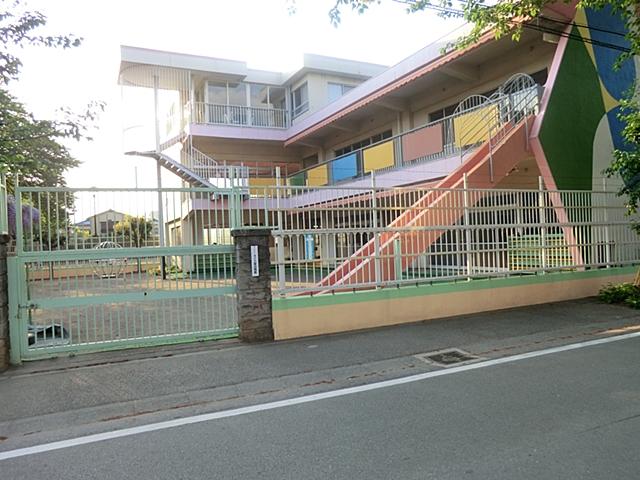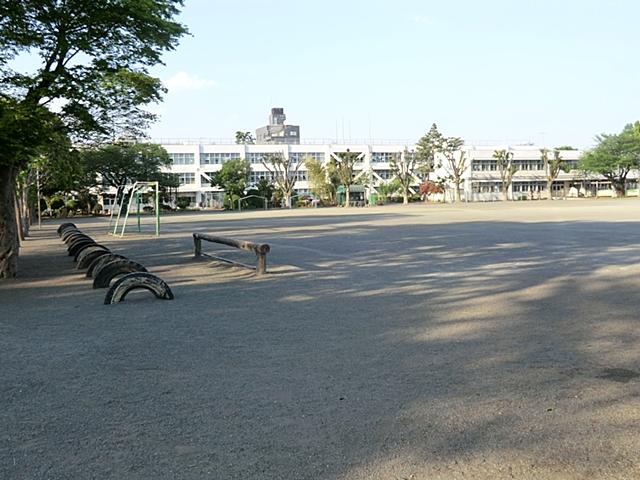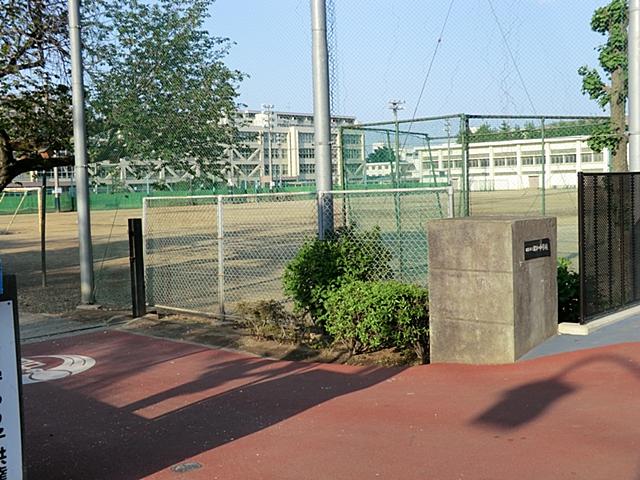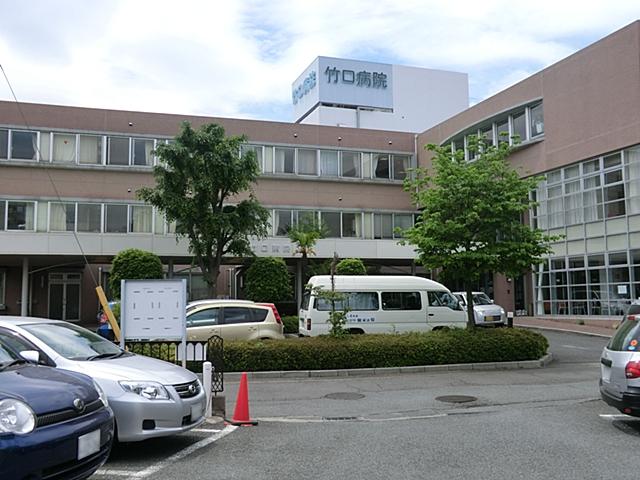|
|
Tokyo Akishima
東京都昭島市
|
|
JR Ome Line "Higashinaka God" walk 5 minutes
JR青梅線「東中神」歩5分
|
|
● 3 Station available Ome Line "Higashinaka God" is conveniently located in the station walk 5 minutes ● 4LDK + S + walk-in closet large floor plan of ● It is very convenient to about 80m shopping until Super Marufuji
●3駅利用可能青梅線「東中神」駅徒歩5分の便利な立地です ●4LDK+S+ウォークインクローゼットの大型間取り ●スーパーマルフジまで約80mお買物に大変便利です
|
|
■ Corresponding to the flat-35S ■ Bathroom Dryer, Bathroom with mist sauna ■ Fingerprint authentication key ・ Security enhancement in the TV monitor with intercom ■ Storage enhancement, such as whole room storage + Underfloor Storage + walk-in closet Tasu5.68 Pledge closet
■フラット35Sに対応■浴室乾燥機、ミストサウナ付の浴室■指紋認証キー・TVモニター付インターフォンでセキュリティ充実■全居室収納+床下収納+ウォークインクロゼット+5.68帖納戸など収納充実
|
Features pickup 特徴ピックアップ | | Corresponding to the flat-35S / Super close / It is close to the city / Bathroom Dryer / All room storage / LDK15 tatami mats or more / Shaping land / Mist sauna / Washbasin with shower / Security enhancement / Toilet 2 places / 2 or more sides balcony / Double-glazing / Warm water washing toilet seat / TV with bathroom / Underfloor Storage / The window in the bathroom / TV monitor interphone / All living room flooring / Southwestward / Walk-in closet / Storeroom フラット35Sに対応 /スーパーが近い /市街地が近い /浴室乾燥機 /全居室収納 /LDK15畳以上 /整形地 /ミストサウナ /シャワー付洗面台 /セキュリティ充実 /トイレ2ヶ所 /2面以上バルコニー /複層ガラス /温水洗浄便座 /TV付浴室 /床下収納 /浴室に窓 /TVモニタ付インターホン /全居室フローリング /南西向き /ウォークインクロゼット /納戸 |
Event information イベント情報 | | Local guide Board (please make a reservation beforehand) schedule / Every Saturday, Sunday and public holidays time / 10:00 ~ 17: 00 ◇ weekly weekends and holidays, We do local information meetings. ◆ Our sales representatives will will firmly support the looking Osumai !! ◇ all means, Please feel free to contact us by e-mail or phone ◆ We look forward to !! Co. Komatsu Home 0120-78-5811 [Toll free] 現地案内会(事前に必ず予約してください)日程/毎週土日祝時間/10:00 ~ 17:00◇毎週土日祝日、現地案内会を行っております。 ◆当社の営業担当がお住い探しをしっかりサポート致します!! ◇ぜひ、メールや電話でお気軽にお問い合わせ下さい◆お待ちしております!!株式会社コマツホーム 0120-78-5811【通話料無料】 |
Price 価格 | | 33,800,000 yen 3380万円 |
Floor plan 間取り | | 4LDK + S (storeroom) 4LDK+S(納戸) |
Units sold 販売戸数 | | 1 units 1戸 |
Total units 総戸数 | | 1 units 1戸 |
Land area 土地面積 | | 61.38 sq m 61.38m2 |
Building area 建物面積 | | 118.4 sq m 118.4m2 |
Driveway burden-road 私道負担・道路 | | Nothing, Northeast 2.8m width 無、北東2.8m幅 |
Completion date 完成時期(築年月) | | March 2014 2014年3月 |
Address 住所 | | Tokyo Akishima Tamagawa-cho 3 東京都昭島市玉川町3 |
Traffic 交通 | | JR Ome Line "Higashinaka God" walk 5 minutes
JR Ome Line "Nakagami" walk 7 minutes
JR Ome Line "Nishitachikawa" walk 18 minutes JR青梅線「東中神」歩5分
JR青梅線「中神」歩7分
JR青梅線「西立川」歩18分
|
Related links 関連リンク | | [Related Sites of this company] 【この会社の関連サイト】 |
Person in charge 担当者より | | [Regarding this property.] ● 3 Station available Ome Line "Higashinaka God" is conveniently located in the station walk 5 minutes ● 4LDK + S + walk-in closet large floor plan of ● It is very convenient to about 80m shopping until Super Marufuji 【この物件について】●3駅利用可能青梅線「東中神」駅徒歩5分の便利な立地です ●4LDK+S+ウォークインクローゼットの大型間取り ●スーパーマルフジまで約80mお買物に大変便利です |
Contact お問い合せ先 | | TEL: 0120-785811 [Toll free] Please contact the "saw SUUMO (Sumo)" TEL:0120-785811【通話料無料】「SUUMO(スーモ)を見た」と問い合わせください |
Building coverage, floor area ratio 建ぺい率・容積率 | | 80% ・ 300% 80%・300% |
Time residents 入居時期 | | March 2014 schedule 2014年3月予定 |
Land of the right form 土地の権利形態 | | Ownership 所有権 |
Structure and method of construction 構造・工法 | | Wooden three-story 木造3階建 |
Use district 用途地域 | | Residential 近隣商業 |
Other limitations その他制限事項 | | Setback: upon 14.91 sq m , Urbanization promotion area セットバック:要14.91m2、市街化区域 |
Overview and notices その他概要・特記事項 | | Facilities: Public Water Supply, This sewage, Individual LPG, Building confirmation number: the H25 building certification No. KBI04526 " 設備:公営水道、本下水、個別LPG、建築確認番号:第H25確認建築KBI04526号」 |
Company profile 会社概要 | | <Mediation> Governor of Tokyo (8) No. 045987 (Corporation) Tokyo Metropolitan Government Building Lots and Buildings Transaction Business Association (Corporation) metropolitan area real estate Fair Trade Council member (Ltd.) Komatsu Home Lesson 1 Yubinbango190-0023 Tachikawa City, Tokyo Shibasaki-cho 2-4-6 <仲介>東京都知事(8)第045987号(公社)東京都宅地建物取引業協会会員 (公社)首都圏不動産公正取引協議会加盟(株)コマツホーム1課〒190-0023 東京都立川市柴崎町2-4-6 |
