New Homes » Kanto » Tokyo » Akishima
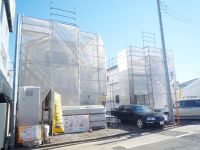 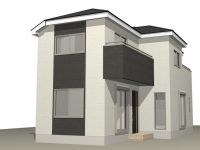
| | Tokyo Akishima 東京都昭島市 |
| JR Ome Line "Higashinaka God" walk 15 minutes JR青梅線「東中神」歩15分 |
| All building parking space two possible (depending on the model). All building 4LDK, Room is newly built condominiums all four buildings taken between certain. 全棟駐車スペース2台可能(車種によります)。全棟4LDK、ゆとりある間取の新築分譲住宅全4棟です。 |
| ■ About 7.6 meters road contact road, You can Easy parking. ■ It is two parking happy. ■ There is a whole room storage, We keep the house neat comfortable. ■ And functional under-floor storage, Cozy living space with a face-to-face or self-contained kitchen. ■ First floor of peace space Japanese-style rooms have a flavor of. It will also come in handy as a visit at the time and housework space. ■ Bathroom with dry heater (unit bus). It is warm even in winter. Parking two Allowed, Fiscal year Available, Super close, Facing south, System kitchen, Bathroom Dryer, All room storage, Flat to the station, Or more before road 6mese-style room, Toilet 2 places, Bathroom 1 tsubo or more, 2-story, South balcony, Warm water washing toilet seat, Underfloor Storage, The window in the bathroom, City gas, Flat terrain ■約7.6メートル道路接道、ラクラク駐車できます。■2台駐車がうれしいですね。■全居室収納があり、家の中をすっきり快適に保てます。■機能的な床下収納と、対面式若しくは独立式キッチンで居心地の良い住空間。■1階部分の和室は趣ある安らぎ空間。来訪時や家事スペースとしても重宝します。■乾燥暖房器付の浴室(ユニットバス)。冬でもポカポカです。駐車2台可、年度内入居可、スーパーが近い、南向き、システムキッチン、浴室乾燥機、全居室収納、駅まで平坦、前道6m以上、和室、トイレ2ヶ所、浴室1坪以上、2階建、南面バルコニー、温水洗浄便座、床下収納、浴室に窓、都市ガス、平坦地 |
Local guide map 現地案内図 | | Local guide map 現地案内図 | Features pickup 特徴ピックアップ | | Parking two Allowed / Fiscal year Available / Super close / Facing south / System kitchen / Bathroom Dryer / All room storage / Flat to the station / Or more before road 6m / Japanese-style room / Toilet 2 places / Bathroom 1 tsubo or more / 2-story / South balcony / Warm water washing toilet seat / Underfloor Storage / The window in the bathroom / City gas / Flat terrain 駐車2台可 /年度内入居可 /スーパーが近い /南向き /システムキッチン /浴室乾燥機 /全居室収納 /駅まで平坦 /前道6m以上 /和室 /トイレ2ヶ所 /浴室1坪以上 /2階建 /南面バルコニー /温水洗浄便座 /床下収納 /浴室に窓 /都市ガス /平坦地 | Event information イベント情報 | | Local tour dates / Every Saturday and Sunday time / 10:30 ~ 16:30 we have held a local sales meetings every Saturday and Sunday. Also you can see the building is completed process. We look forward to your visit of everyone. 現地見学会日程/毎週土日時間/10:30 ~ 16:30毎週土日に現地販売会を開催しております。建物が出来上がる過程も見れます。皆さまのご来場をお待ち申し上げております。 | Price 価格 | | 32,800,000 yen ~ 37,800,000 yen 3280万円 ~ 3780万円 | Floor plan 間取り | | 4LDK 4LDK | Units sold 販売戸数 | | 4 units 4戸 | Total units 総戸数 | | 4 units 4戸 | Land area 土地面積 | | 112.5 sq m ~ 128 sq m 112.5m2 ~ 128m2 | Building area 建物面積 | | 91.08 sq m ~ 100.61 sq m 91.08m2 ~ 100.61m2 | Completion date 完成時期(築年月) | | Mid-scheduled February 2014 2014年2月中旬予定 | Address 住所 | | Tokyo Akishima Nakagami-cho, 1315 東京都昭島市中神町1315 | Traffic 交通 | | JR Ome Line "Higashinaka God" walk 15 minutes
JR Ome Line "Nakagami" walk 15 minutes JR青梅線「東中神」歩15分
JR青梅線「中神」歩15分
| Related links 関連リンク | | [Related Sites of this company] 【この会社の関連サイト】 | Person in charge 担当者より | | Rep Taro Abe 担当者阿部太郎 | Contact お問い合せ先 | | TEL: 042-542-7711 Please inquire as "saw SUUMO (Sumo)" TEL:042-542-7711「SUUMO(スーモ)を見た」と問い合わせください | Building coverage, floor area ratio 建ぺい率・容積率 | | Building coverage: 60%, Volume ratio: 200% 建ぺい率:60%、容積率:200% | Time residents 入居時期 | | March 2014 early schedule 2014年3月上旬予定 | Land of the right form 土地の権利形態 | | Ownership 所有権 | Structure and method of construction 構造・工法 | | Wooden 2-story 木造2階建 | Use district 用途地域 | | Semi-industrial 準工業 | Land category 地目 | | Residential land 宅地 | Other limitations その他制限事項 | | Regulations have by the Aviation Law, Height district, Quasi-fire zones, Nakagami land readjustment project in the area (the third Industrial Zone) 航空法による規制有、高度地区、準防火地域、中神土地区画整理事業区域内(第三工区) | Overview and notices その他概要・特記事項 | | Contact Person: Taro Abe, Building confirmation number: 01879 No. other 担当者:阿部太郎、建築確認番号:01879号他 | Company profile 会社概要 | | <Marketing alliance (agency)> Governor of Tokyo (8) No. 046478 (Corporation) Tokyo Metropolitan Government Building Lots and Buildings Transaction Business Association (Corporation) metropolitan area real estate Fair Trade Council member Haijima Housing Industry Co., Ltd. Akishima Ekimae Yubinbango196-0015 Tokyo Akishima Showacho 2-3-7 Crest Omi building <販売提携(代理)>東京都知事(8)第046478号(公社)東京都宅地建物取引業協会会員 (公社)首都圏不動産公正取引協議会加盟拝島住宅産業(株)昭島駅前店〒196-0015 東京都昭島市昭和町2-3-7 クレスト近江ビル |
Local photos, including front road前面道路含む現地写真 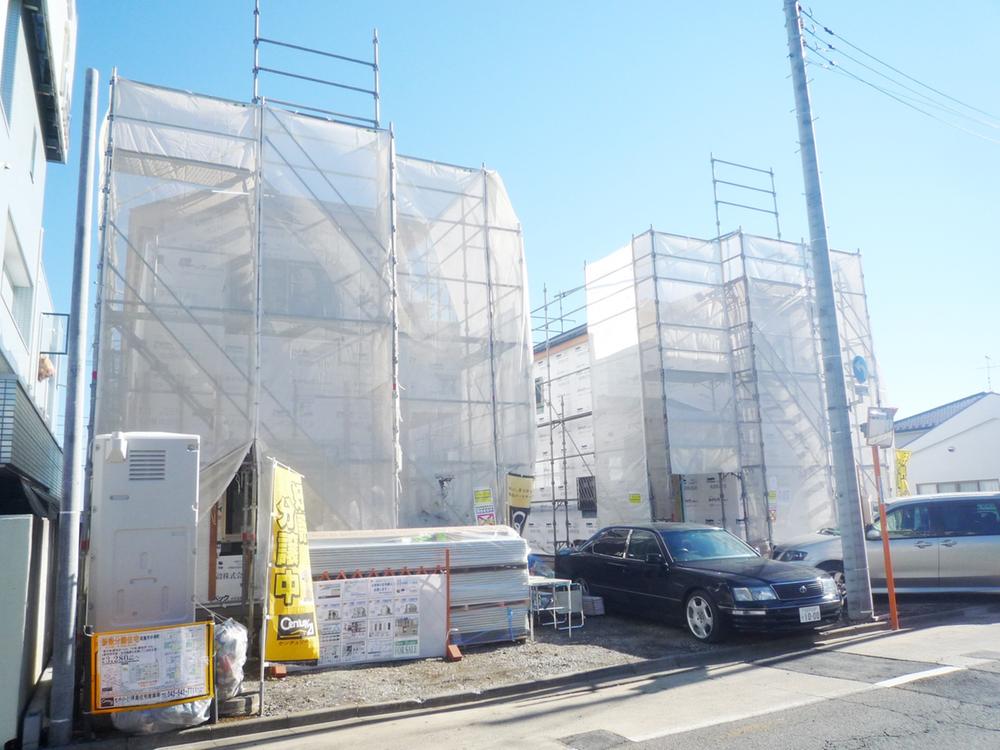 Local (12 May 2013) Shooting
現地(2013年12月)撮影
Rendering (appearance)完成予想図(外観) 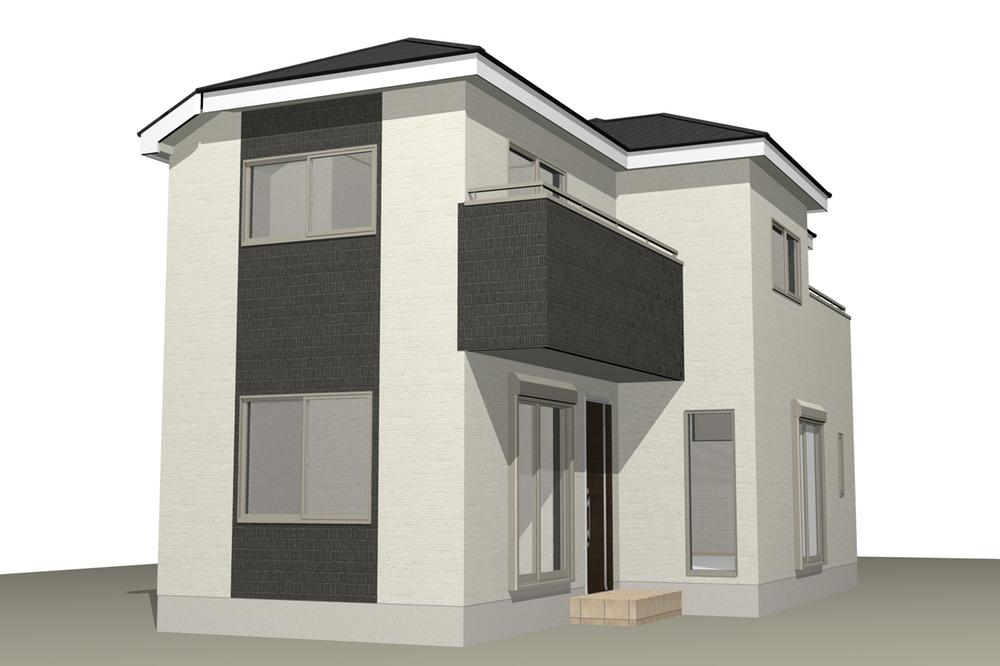 (1 Building) Rendering
(1号棟)完成予想図
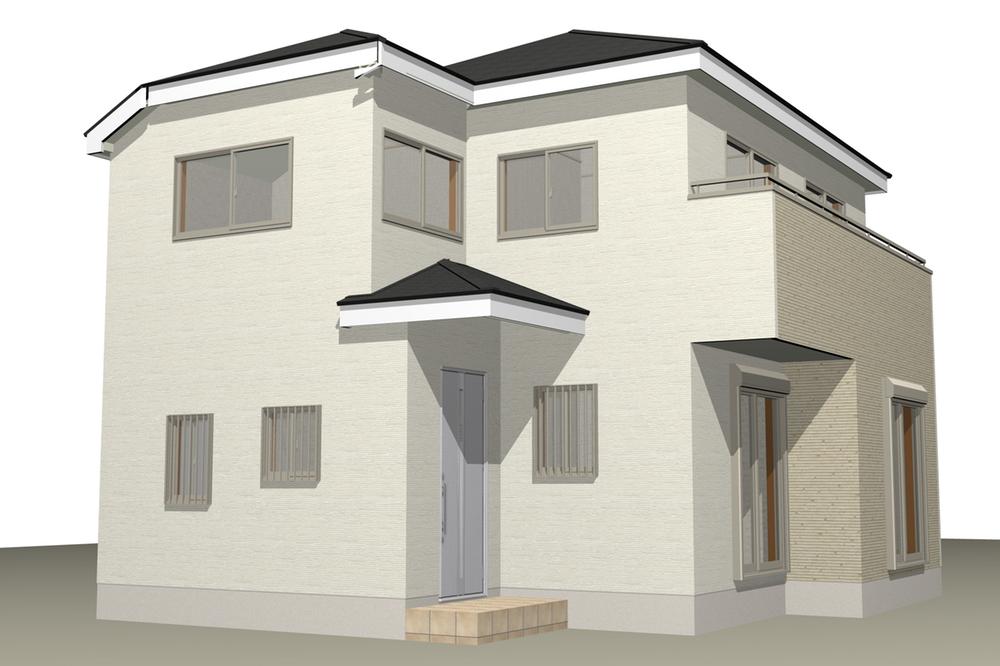 (Building 2) Rendering
(2号棟)完成予想図
Floor plan間取り図 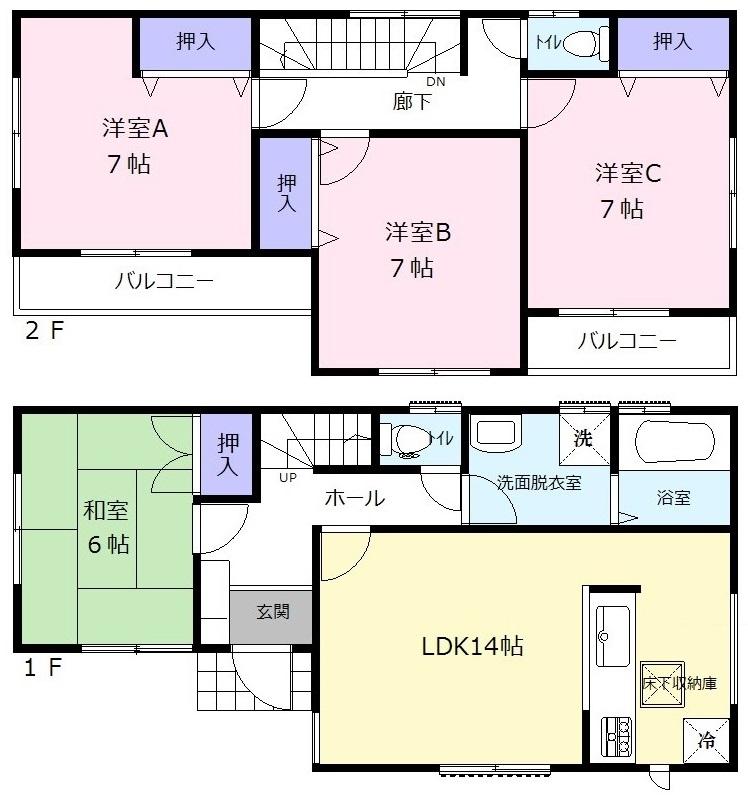 (1 Building), Price 34,800,000 yen, 4LDK, Land area 112.5 sq m , Building area 99.78 sq m
(1号棟)、価格3480万円、4LDK、土地面積112.5m2、建物面積99.78m2
Rendering (appearance)完成予想図(外観) 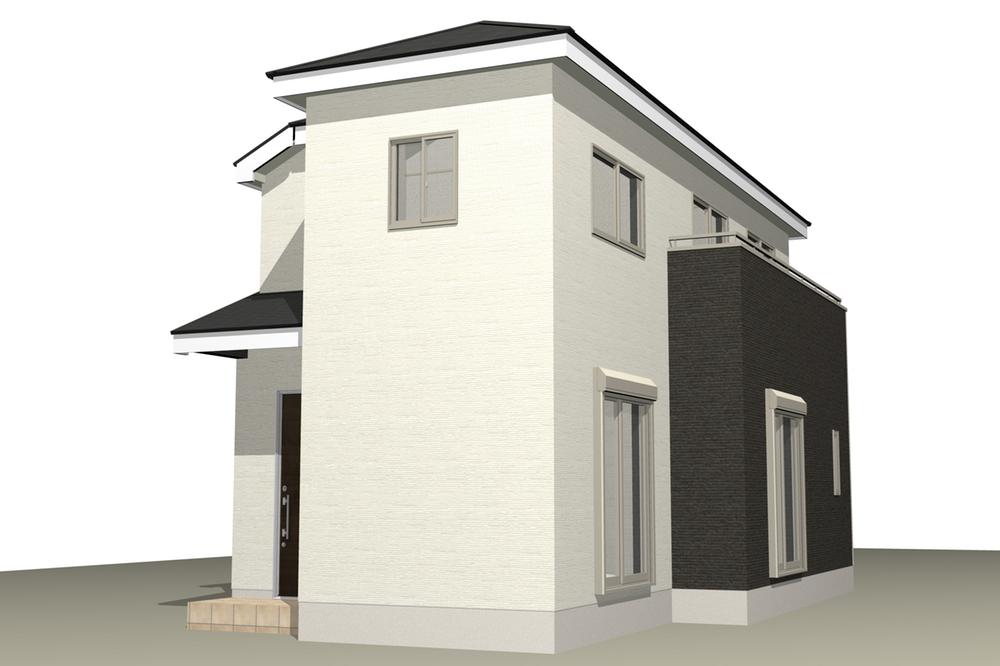 (3 Building) Rendering
(3号棟)完成予想図
Construction ・ Construction method ・ specification構造・工法・仕様 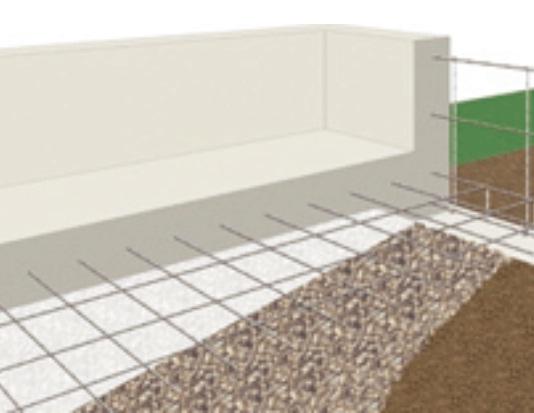 Standard adopted "rebar-filled concrete mat foundation" to the foundation in this property. The base portion is Haisuji the 13mm rebar in a grid pattern in 200mm pitch, It made by pouring concrete. Because solid foundation to cover the basis of the whole ground, It can be transmitted to the ground by dispersing a load of the building, It is possible to improve the durability and earthquake resistance against immobility subsidence. or, Because under the floor over the entire surface is concrete will also be moisture-proof measures.
当物件では基礎に「鉄筋入りコンクリートベタ基礎」を標準採用。ベース部分には13mmの鉄筋を200mmピッチで碁盤目状に配筋し、コンクリートを流し込んで造ります。ベタ基礎は地面全体を基礎で覆うため、建物の加重を分散して地面に伝えることができ、不動沈下に対する耐久性や耐震性を向上することができます。又、床下全面がコンクリートになるので防湿対策にもなります。
Other Equipmentその他設備 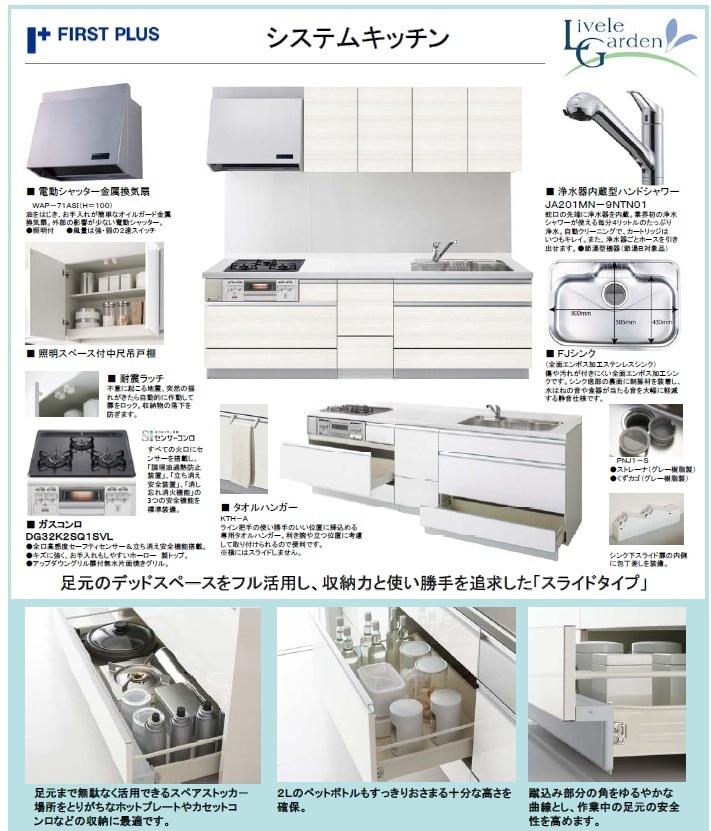 To take full advantage of the dead space of the feet, The pursuit of storage capacity and ease of use "slide type"
足元のデッドスペースをフル活用し、収納力と使い勝手を追求した「スライドタイプ」
Supermarketスーパー 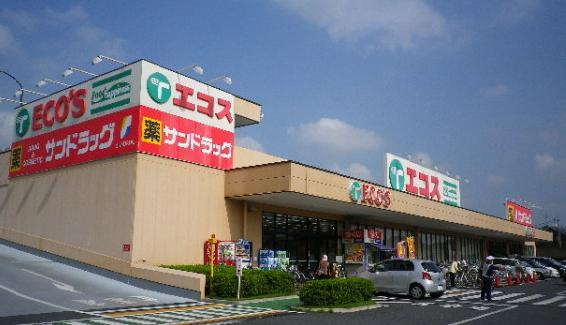 Until the Ecos 240m
エコスまで240m
Other introspectionその他内観 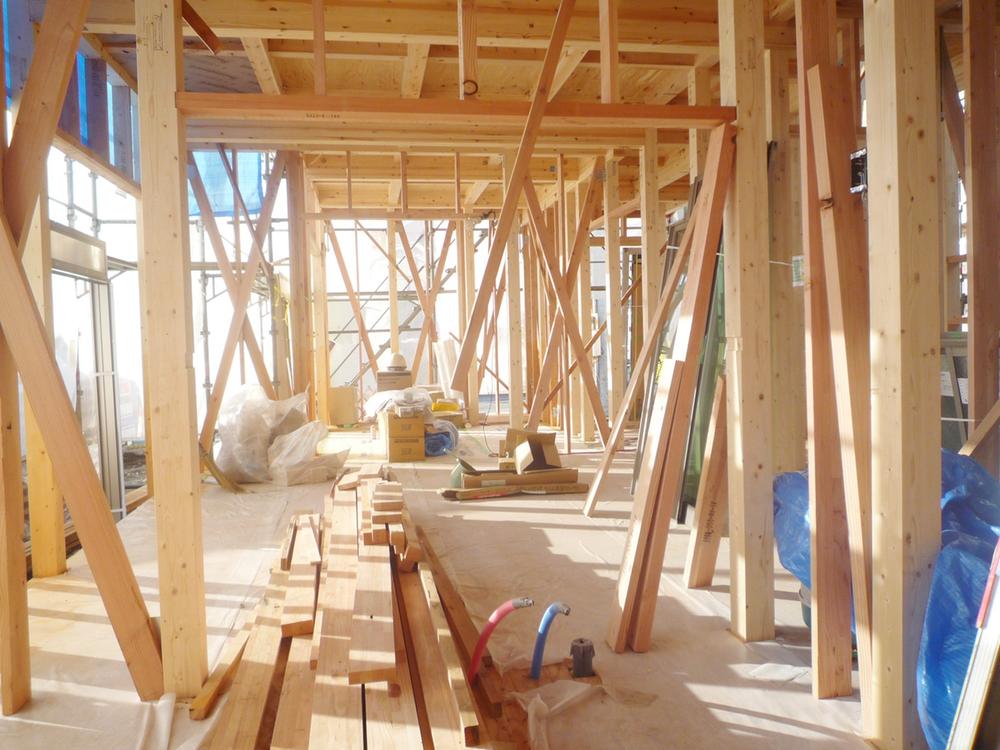 Local 4 Building (December 2013) Shooting Living is building situation.
現地4号棟(2013年12月)撮影 リビング建築状況です。
The entire compartment Figure全体区画図 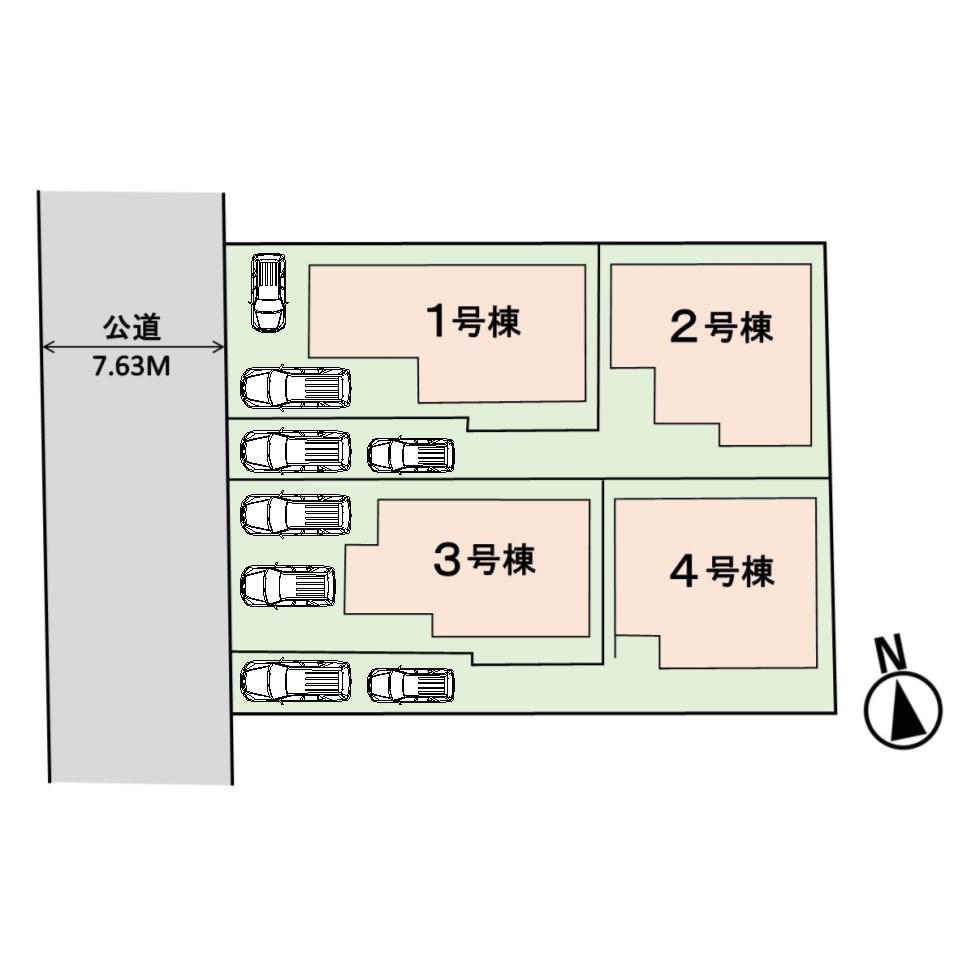 All building parking space two possible (depending on the model).
全棟駐車スペース2台可能(車種によります)。
Local guide map現地案内図 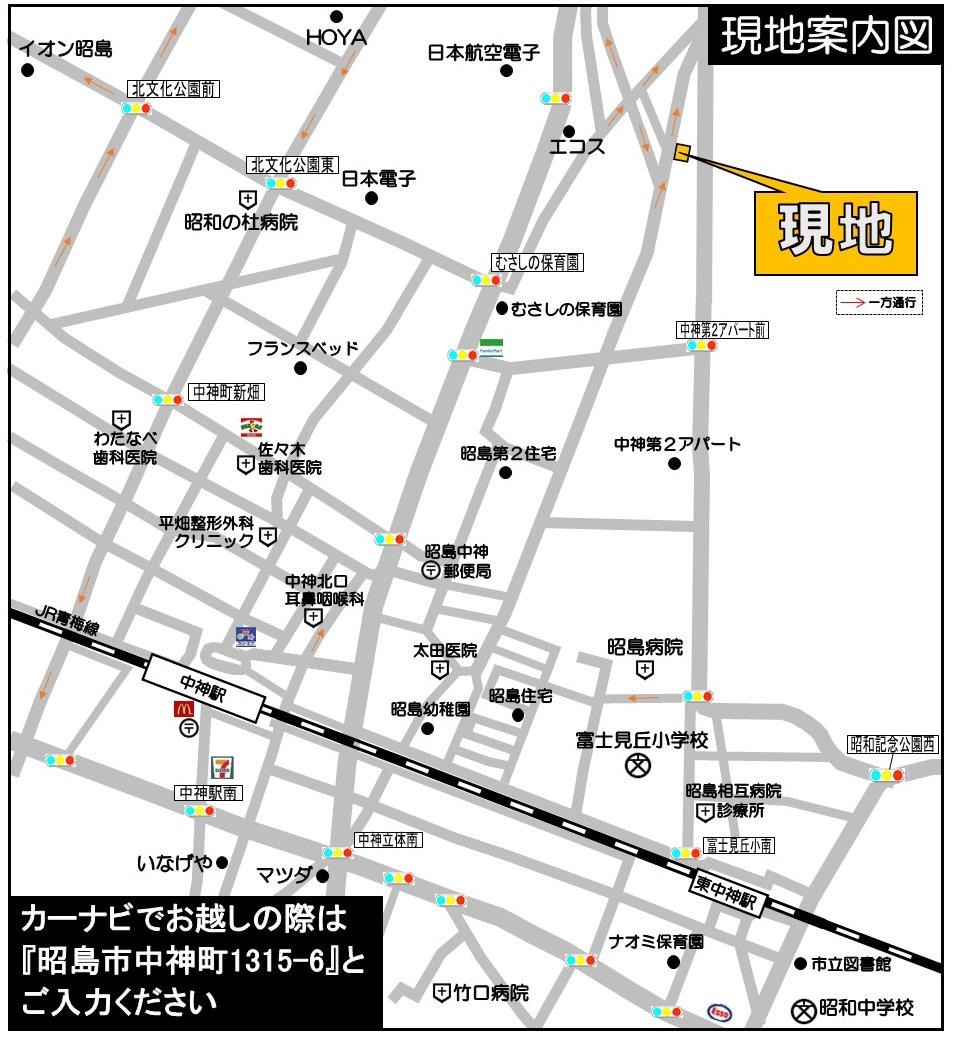 When you use the car navigation system, Please enter a "Nakagami-cho 1315-6".
カーナビをご利用の際は、「中神町1315-6」とご入力ください。
Floor plan間取り図 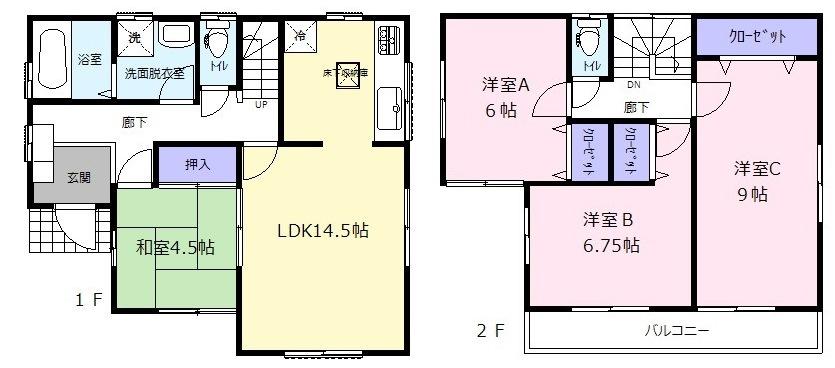 (Building 2), Price 32,800,000 yen, 4LDK, Land area 127.46 sq m , Building area 98.54 sq m
(2号棟)、価格3280万円、4LDK、土地面積127.46m2、建物面積98.54m2
Rendering (appearance)完成予想図(外観) 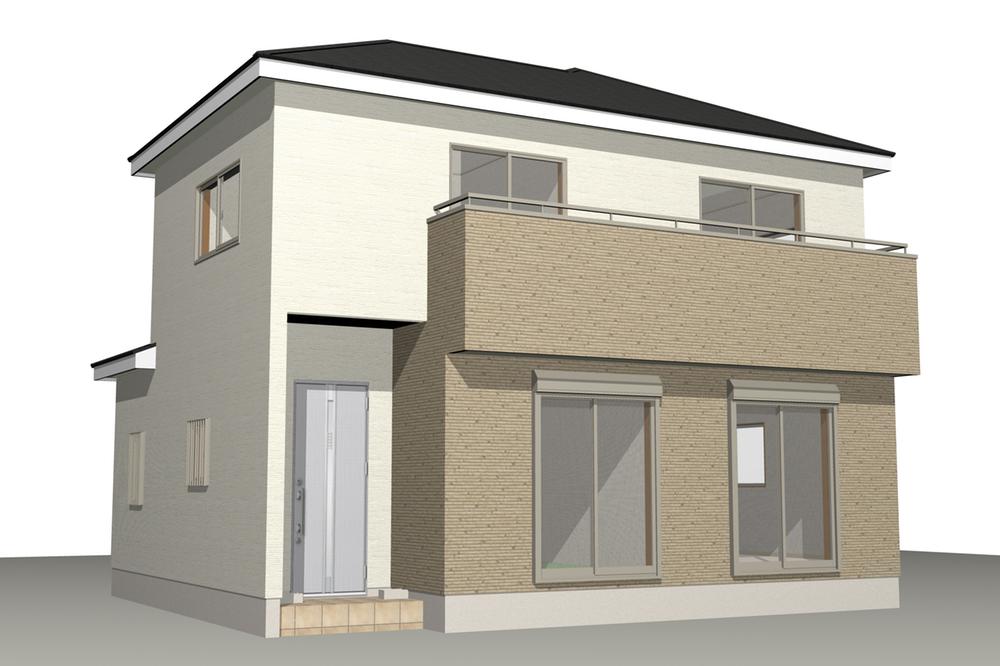 (4 Building) Rendering
(4号棟)完成予想図
Construction ・ Construction method ・ specification構造・工法・仕様 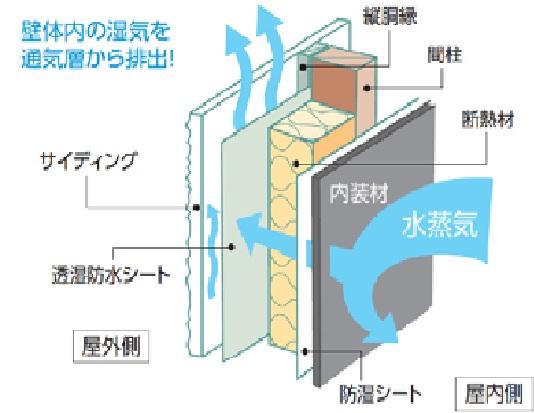 In this listing is, Using a ceramic system of siding on the outer wall finish,
当物件では、外壁仕上材に窯業系のサイディングを使用して、
Other Equipmentその他設備 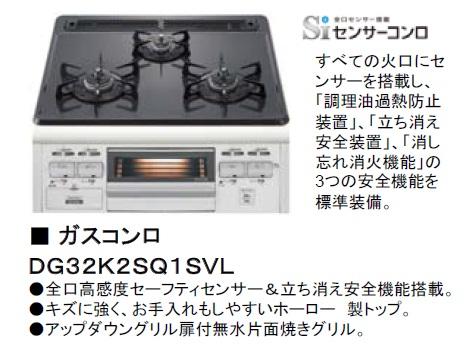 Sensor was mounted to the up-down grill door with anhydrous single-sided grill all of crater, "Cooking oil overheating prevention device", "Extinction safety device", Three of the safety function of the "forgetting to turn off fire function" has been standard equipment.
アップダウングリル扉付無水片面焼きグリルすべての火口にセンサーを搭載し、「調理油過熱防止装置」、「立ち消え安全装置」、「消し忘れ消火機能」の3つの安全機能を標準装備しています。
Convenience storeコンビニ 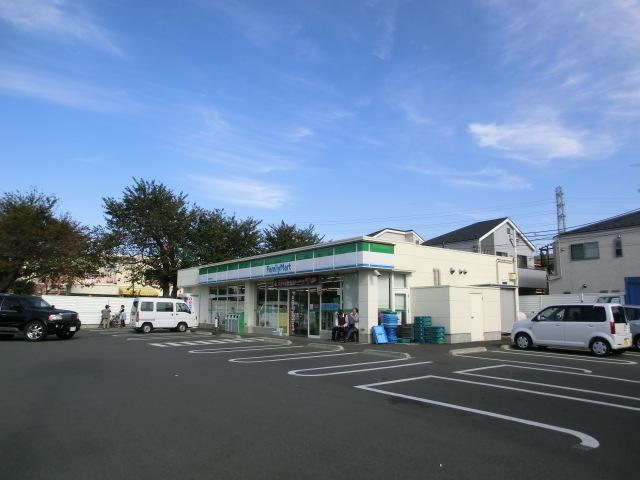 500m to FamilyMart
ファミリーマートまで500m
Other introspectionその他内観 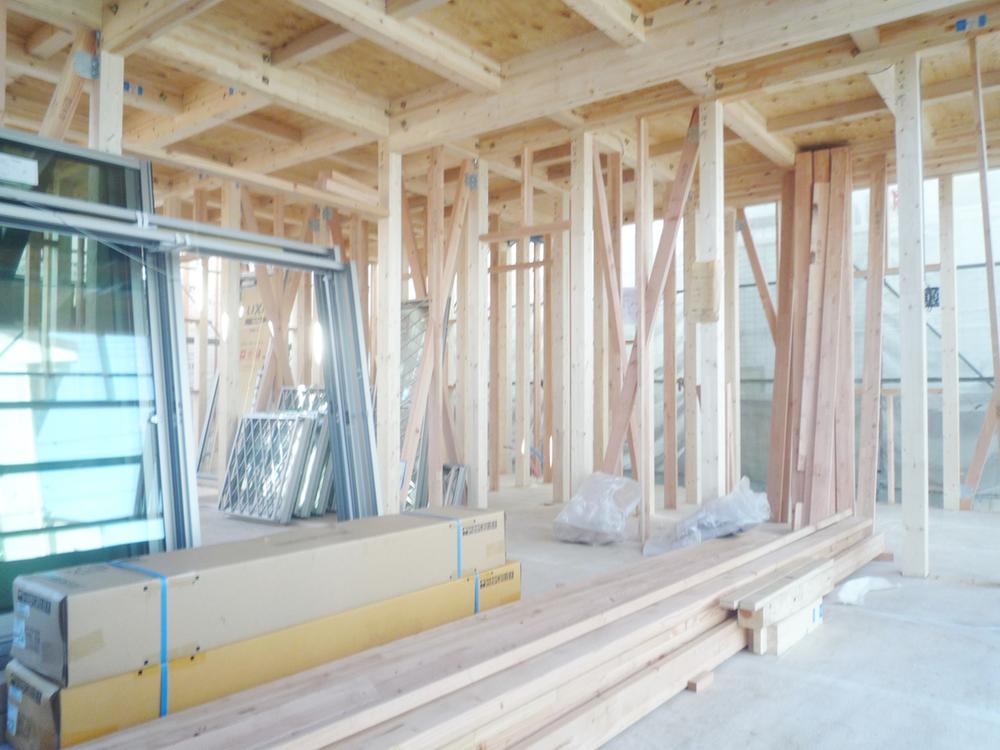 Local Building 2 (December 2013) Shooting Living is building situation.
現地2号棟(2013年12月)撮影 リビング建築状況です。
Floor plan間取り図 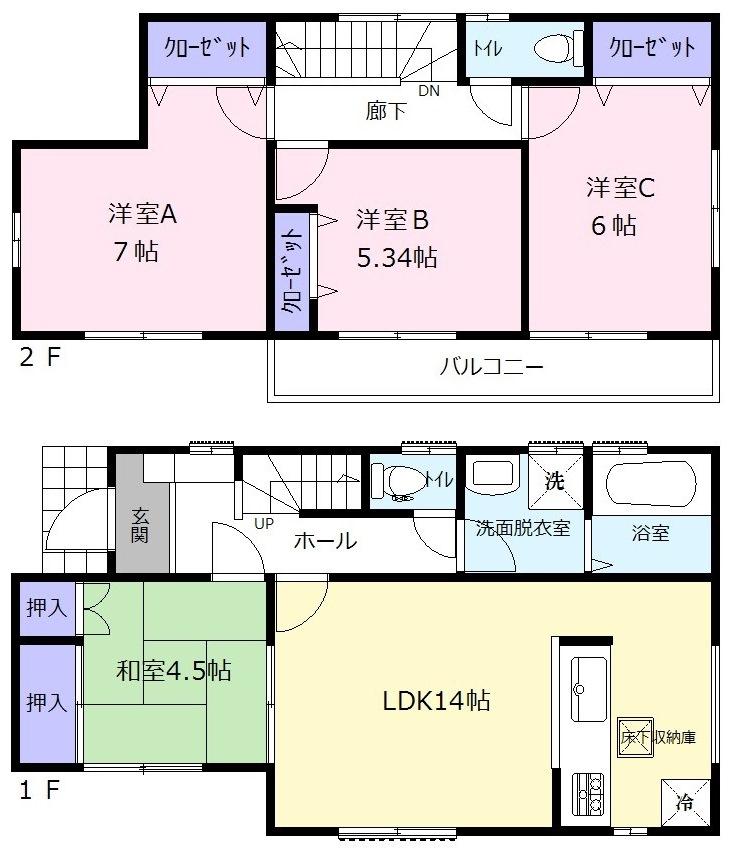 (3 Building), Price 37,800,000 yen, 4LDK, Land area 112.5 sq m , Building area 91.08 sq m
(3号棟)、価格3780万円、4LDK、土地面積112.5m2、建物面積91.08m2
Local appearance photo現地外観写真 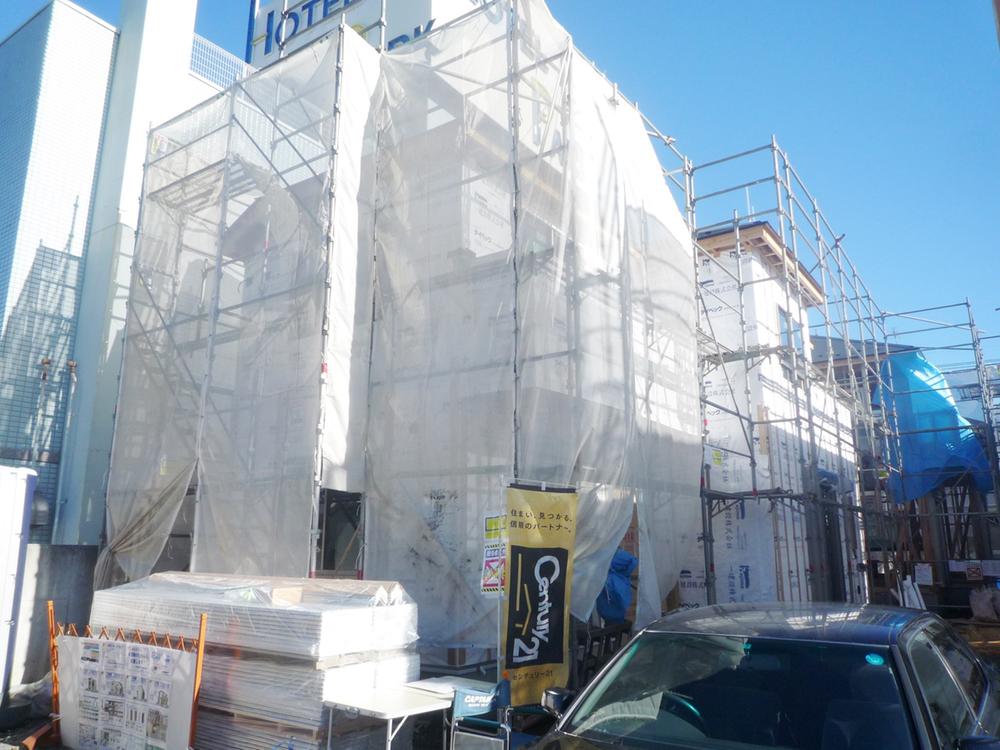 Local 1 Building (December 22, 2013) Shooting
現地1号棟(2013年12月22日)撮影
Construction ・ Construction method ・ specification構造・工法・仕様 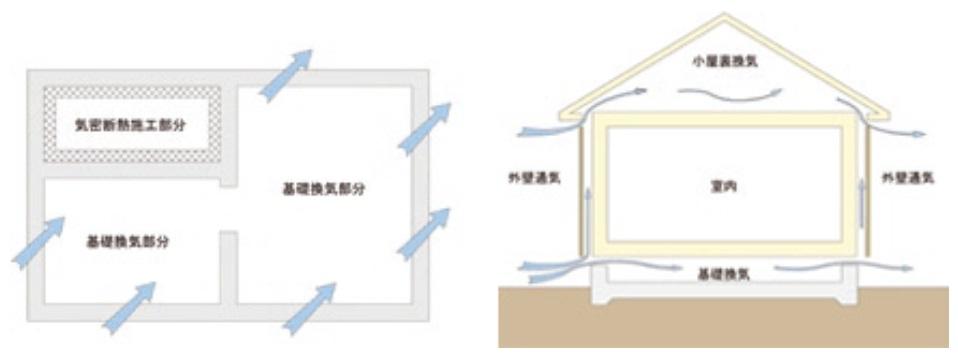 To prevent the deterioration of the building, It is important the elimination of under the floor of the moisture that causes corrosion of the structural part.
建物の劣化を防ぐには、構造部の腐食の原因となる床下の湿気の排除が重要です。
Other Equipmentその他設備 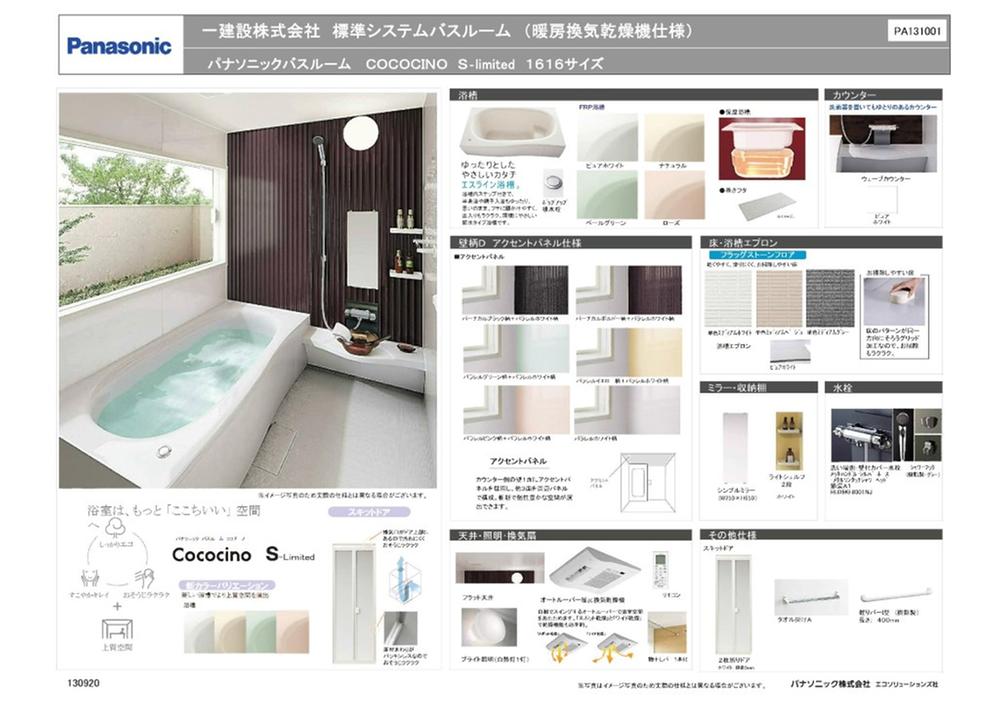 ・ Warm bath ・ Ventilation drying heater (with always ventilation function) ・ Laundry pipe
・保温浴槽・換気乾燥暖房機(常時換気機能付き)・ランドリーパイプ
Floor plan間取り図 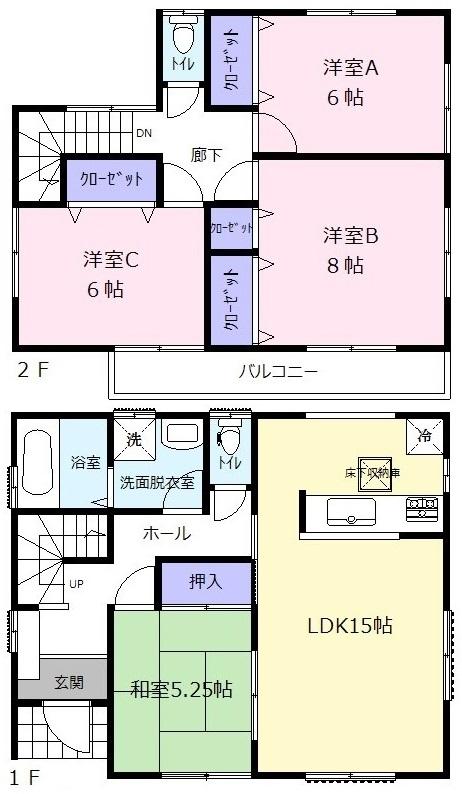 Until the Ecos 240m
エコスまで240m
Hospital病院 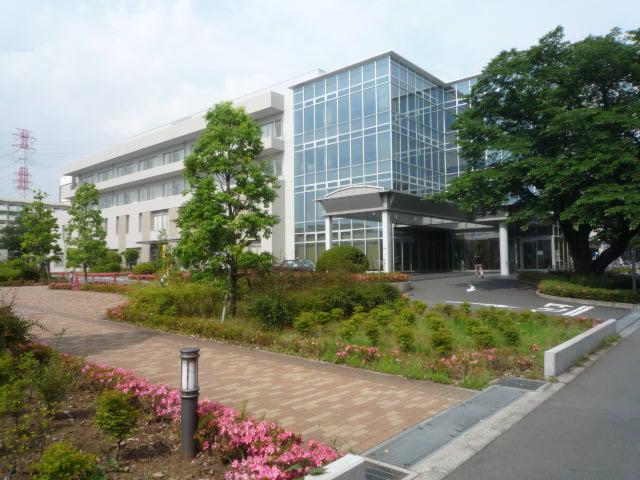 Akishima 800m to the hospital
昭島病院まで800m
Other Equipmentその他設備 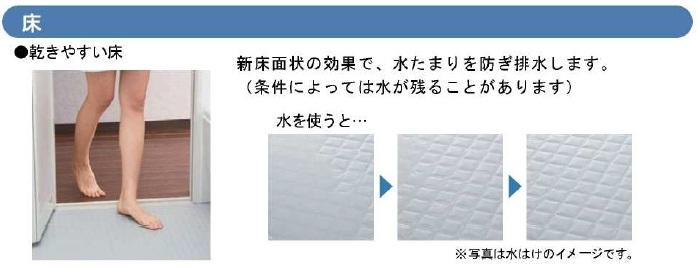 ・ In easy to dry the floor new floor-like effect, Drain prevents puddles. (There is that water is left depending on the conditions)
・乾きやすい床新床面状の効果で、水たまりを防ぎ排水します。(条件によっては水が残る事があります)
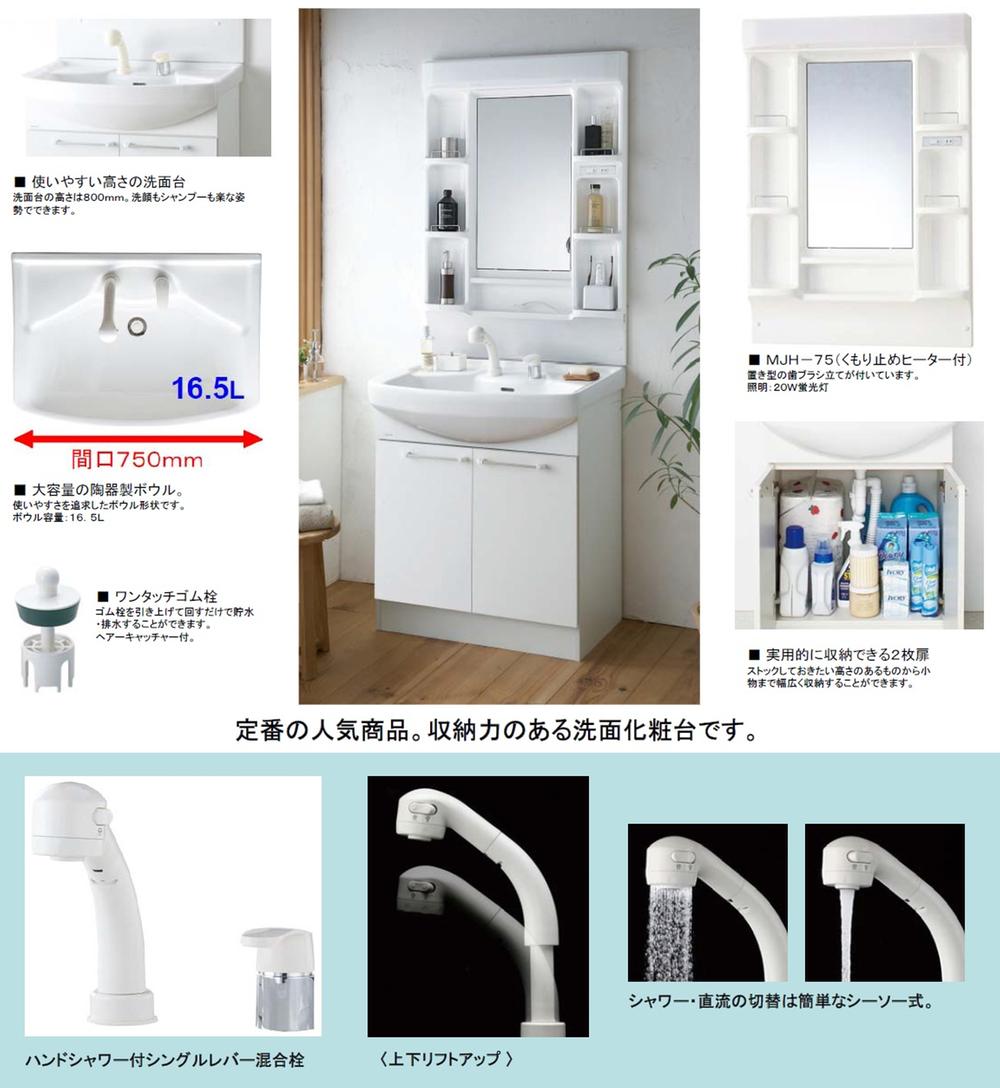 ・ The height of the wash basin is 800mm. Washing the face can also be shampoo also in a comfortable position. ・ It is a bowl shape in pursuit of ease of use. \ ・ Freshly every type of toothbrush comes with. \ ・ It can be a wide range of storage from some of the height that you want to stock up small.
・洗面台の高さは800mm。洗顔もシャンプーも楽な姿勢でできます。・使いやすさを追求したボウル形状です。\・置き型の歯ブラシ立てが付いています。\・ストックしておきたい高さのあるものから小物まで幅広く収納することができます。
Power generation ・ Hot water equipment発電・温水設備 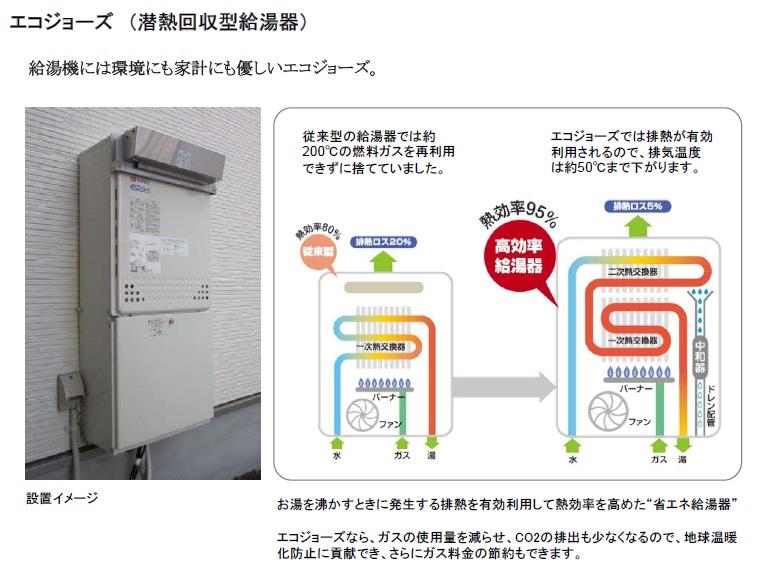 Enhance the thermal efficiency by effectively utilizing the waste heat that occurs when a boil water, If "energy-saving water heater" Eco Jaws, Herase the amount of gas, Since CO2 emissions also become less of, It can contribute to the prevention of global warming, In addition you can also save gas rates.
お湯を沸かすときに発生する排熱を有効利用して熱効率を高めた、“省エネ給湯器”エコジョーズなら、ガスの使用量を減らせ、CO2の排出も少なくなるので、地球温暖化防止に貢献でき、さらにガス料金の節約もできます。
Primary school小学校 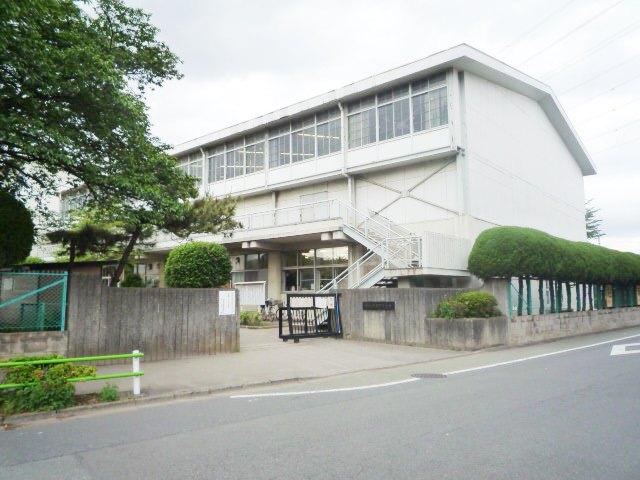 650m to Musashino elementary school
武蔵野小学校まで650m
Park公園 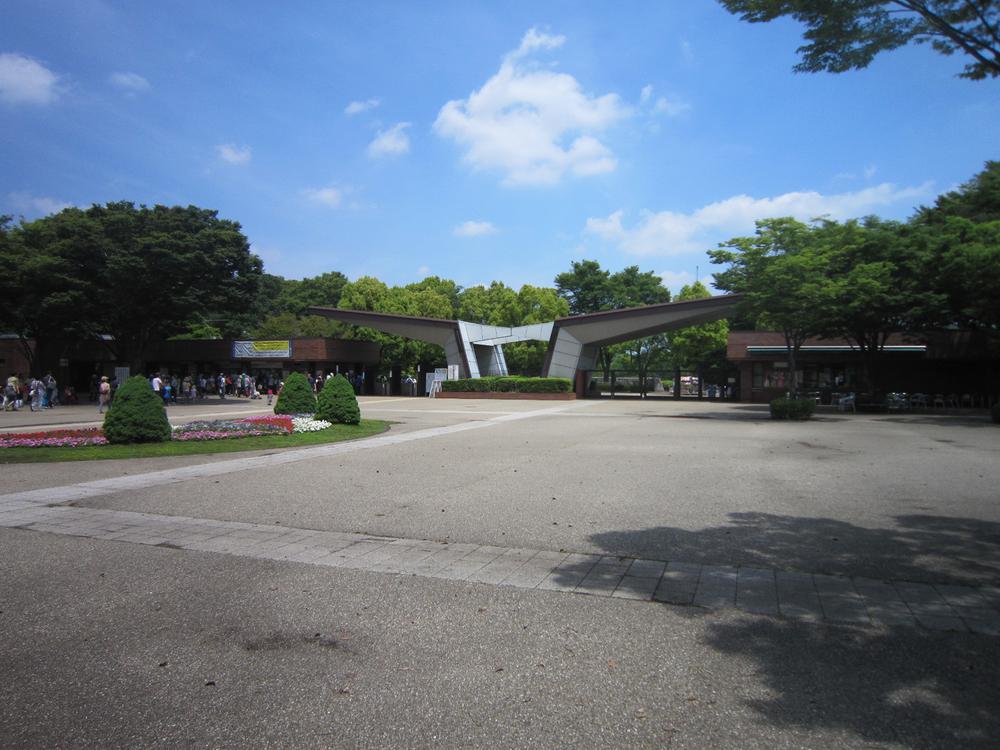 1400m until the Showa Memorial Park
昭和記念公園まで1400m
Junior high school中学校 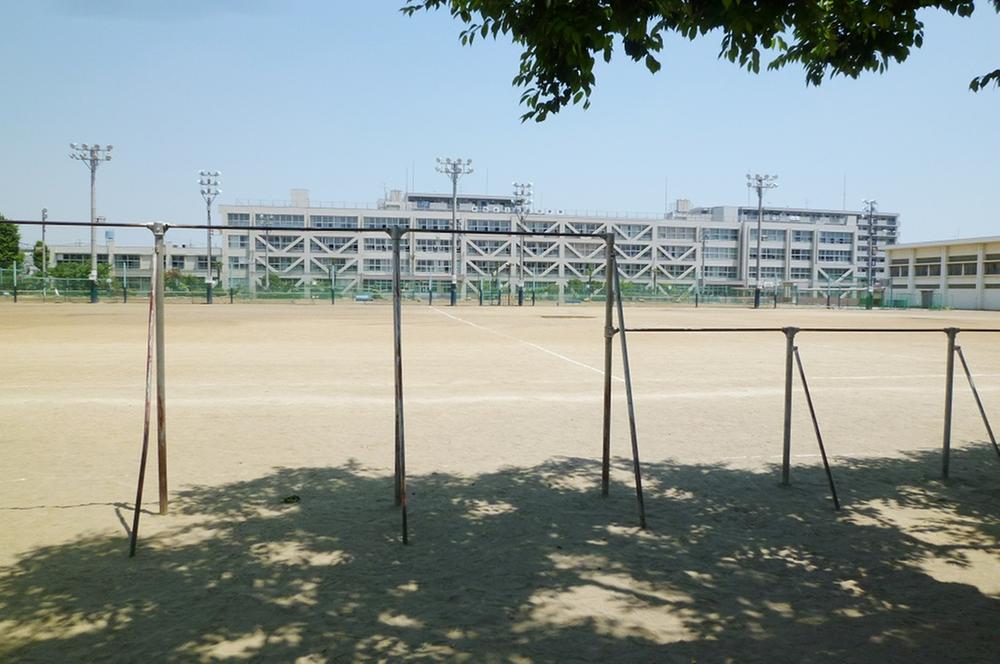 1300m to Showa junior high school
昭和中学校まで1300m
Location
| 





























