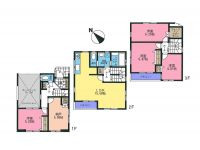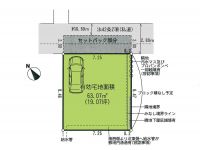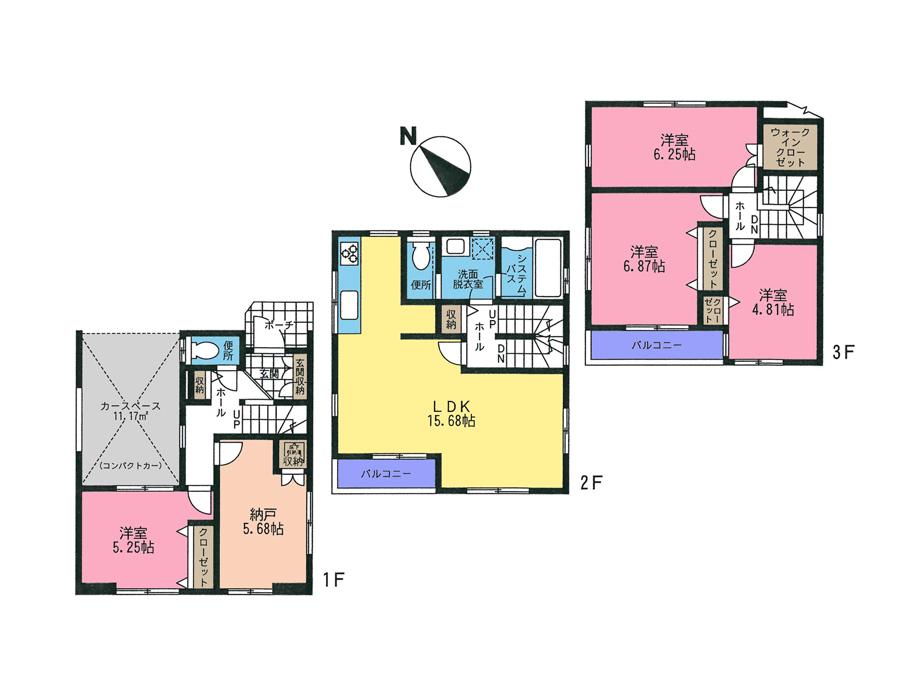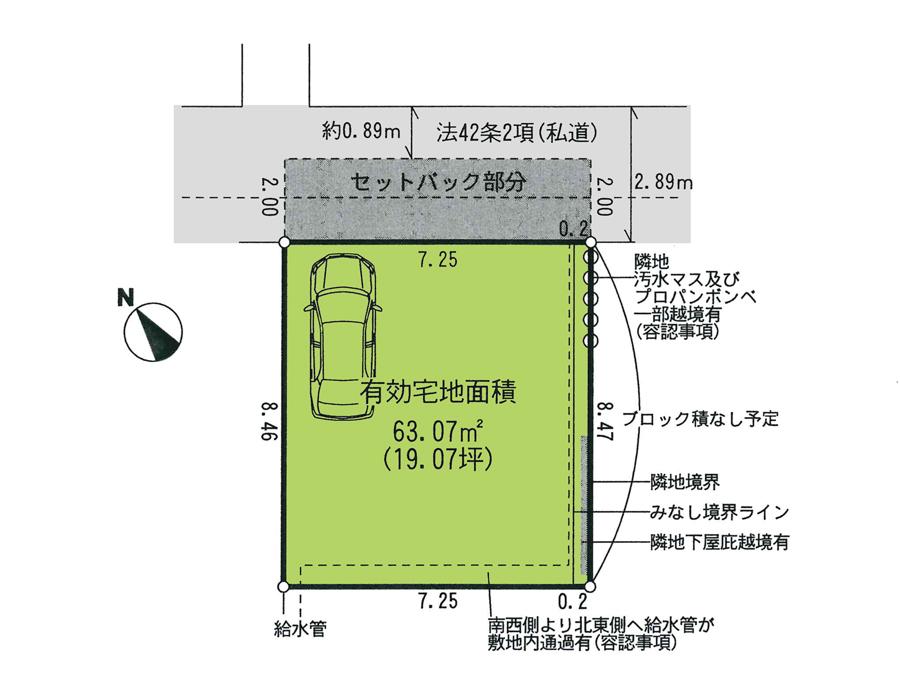New Homes » Kanto » Tokyo » Akishima
 
| | Tokyo Akishima 東京都昭島市 |
| JR Ome Line "Higashinaka God" walk 5 minutes JR青梅線「東中神」歩5分 |
| ・ JR Ome Line Station near the east Nakagami Station walk 400m ・ Three-story ・ 5LDK ・ Car space one Bun'yu ・ Walk to the super Marufuji 80m ・JR青梅線 東中神駅徒歩400mの駅近 ・3階建 ・5LDK ・カースペース1台分有 ・スーパーマルフジまで徒歩80m |
| Corresponding to the flat-35S, Pre-ground survey, Super close, System kitchen, Bathroom Dryer, All room storage, LDK15 tatami mats or more, Shaping land, Washbasin with shower, Toilet 2 places, Bathroom 1 tsubo or more, Double-glazing, Warm water washing toilet seat, TV with bathroom, The window in the bathroom, TV monitor interphone, All living room flooring, Built garage, Walk-in closet, Water filter, Three-story or more フラット35Sに対応、地盤調査済、スーパーが近い、システムキッチン、浴室乾燥機、全居室収納、LDK15畳以上、整形地、シャワー付洗面台、トイレ2ヶ所、浴室1坪以上、複層ガラス、温水洗浄便座、TV付浴室、浴室に窓、TVモニタ付インターホン、全居室フローリング、ビルトガレージ、ウォークインクロゼット、浄水器、3階建以上 |
Features pickup 特徴ピックアップ | | Corresponding to the flat-35S / Pre-ground survey / Super close / System kitchen / Bathroom Dryer / All room storage / LDK15 tatami mats or more / Shaping land / Washbasin with shower / Toilet 2 places / Bathroom 1 tsubo or more / Double-glazing / Warm water washing toilet seat / TV with bathroom / The window in the bathroom / TV monitor interphone / All living room flooring / Built garage / Walk-in closet / Water filter / Three-story or more フラット35Sに対応 /地盤調査済 /スーパーが近い /システムキッチン /浴室乾燥機 /全居室収納 /LDK15畳以上 /整形地 /シャワー付洗面台 /トイレ2ヶ所 /浴室1坪以上 /複層ガラス /温水洗浄便座 /TV付浴室 /浴室に窓 /TVモニタ付インターホン /全居室フローリング /ビルトガレージ /ウォークインクロゼット /浄水器 /3階建以上 | Price 価格 | | 34,800,000 yen 3480万円 | Floor plan 間取り | | 5LDK 5LDK | Units sold 販売戸数 | | 1 units 1戸 | Total units 総戸数 | | 1 units 1戸 | Land area 土地面積 | | 61.38 sq m (18.56 square meters) 61.38m2(18.56坪) | Building area 建物面積 | | 118.4 sq m (35.81 square meters) 118.4m2(35.81坪) | Driveway burden-road 私道負担・道路 | | Nothing 無 | Completion date 完成時期(築年月) | | March 2014 2014年3月 | Address 住所 | | Tokyo Akishima Tamagawa-cho 3 東京都昭島市玉川町3 | Traffic 交通 | | JR Ome Line "Higashinaka God" walk 5 minutes JR青梅線「東中神」歩5分
| Contact お問い合せ先 | | (Ltd.) Daiei housing TEL: 0120-546668 [Toll free] Please contact the "saw SUUMO (Sumo)" (株)大栄ハウジングTEL:0120-546668【通話料無料】「SUUMO(スーモ)を見た」と問い合わせください | Building coverage, floor area ratio 建ぺい率・容積率 | | 80% ・ 300% 80%・300% | Time residents 入居時期 | | March 2014 schedule 2014年3月予定 | Land of the right form 土地の権利形態 | | Ownership 所有権 | Structure and method of construction 構造・工法 | | Wooden three-story 木造3階建 | Use district 用途地域 | | Residential 近隣商業 | Overview and notices その他概要・特記事項 | | Facilities: Public Water Supply, This sewage, Individual LPG, Building confirmation number: the H25 building certification No. KBI04526, Parking: Garage 設備:公営水道、本下水、個別LPG、建築確認番号:第H25確認建築KBI04526号、駐車場:車庫 | Company profile 会社概要 | | <Mediation> Governor of Tokyo (7) No. 048150 (Corporation) All Japan Real Estate Association (Corporation) metropolitan area real estate Fair Trade Council member Co., Ltd. Daiei housing Yubinbango196-0024 Tokyo Akishima Miyazawa-cho 2-1-1 <仲介>東京都知事(7)第048150号(公社)全日本不動産協会会員 (公社)首都圏不動産公正取引協議会加盟(株)大栄ハウジング〒196-0024 東京都昭島市宮沢町2-1-1 |
Floor plan間取り図  34,800,000 yen, 5LDK, Land area 61.38 sq m , Building area 118.4 sq m
3480万円、5LDK、土地面積61.38m2、建物面積118.4m2
Compartment figure区画図  34,800,000 yen, 5LDK, Land area 61.38 sq m , Building area 118.4 sq m
3480万円、5LDK、土地面積61.38m2、建物面積118.4m2
Location
|



