New Homes » Kanto » Tokyo » Akishima
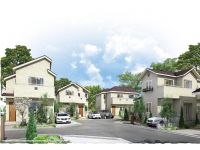 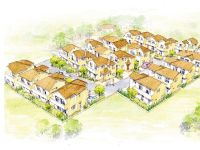
| | Tokyo Akishima 東京都昭島市 |
| JR Ome Line "Haijima" walk 17 minutes JR青梅線「拝島」歩17分 |
| ■ To still remain carefree place old-fashioned area of petting now, New Smile Town of 23 House is born. ■昔ながらの地域のふれあいが今なお残るのびやかな場所に、23邸の新しいスマイルタウンが誕生します。 |
| Parking two Allowed, System kitchen, Bathroom Dryer, All room storage, A quiet residential area, LDK15 tatami mats or more, Corner lotese-style room, Starting station, Shaping land, Washbasin with shower, Face-to-face kitchen, Toilet 2 places, 2-story, Southwestward, Dish washing dryer, City gas, Floor heating, Development subdivision in ■ Designed city block design thinking of living ■ Nurture the memories and bonds, 23 community for families ■ For your parents to pray for the healthy growth of children, Established the park is also on site ■ As a shared space, such as people who live in the city gather with nature, It has established a point Hidamari 駐車2台可、システムキッチン、浴室乾燥機、全居室収納、閑静な住宅地、LDK15畳以上、角地、和室、始発駅、整形地、シャワー付洗面台、対面式キッチン、トイレ2ヶ所、2階建、南西向き、食器洗乾燥機、都市ガス、床暖房、開発分譲地内■暮らしのことを考えてデザインされた街区設計■思い出と絆をはぐくむ、23家族のためのコミュニティ■お子様の健やかな成長を願うご両親の為に、敷地内にも公園を設置■街に住まう人が自然と集まるような共有スペースとして、陽だまりポイントを設けました |
Features pickup 特徴ピックアップ | | Parking two Allowed / System kitchen / Bathroom Dryer / All room storage / A quiet residential area / LDK15 tatami mats or more / Corner lot / Japanese-style room / Starting station / Shaping land / Washbasin with shower / Face-to-face kitchen / Toilet 2 places / 2-story / Southwestward / Dish washing dryer / City gas / Floor heating / Development subdivision in 駐車2台可 /システムキッチン /浴室乾燥機 /全居室収納 /閑静な住宅地 /LDK15畳以上 /角地 /和室 /始発駅 /整形地 /シャワー付洗面台 /対面式キッチン /トイレ2ヶ所 /2階建 /南西向き /食器洗乾燥機 /都市ガス /床暖房 /開発分譲地内 | Price 価格 | | 29,800,000 yen ~ 36,800,000 yen 2980万円 ~ 3680万円 | Floor plan 間取り | | 3LDK ~ 4LDK + S (storeroom) 3LDK ~ 4LDK+S(納戸) | Units sold 販売戸数 | | 19 units 19戸 | Total units 総戸数 | | 23 units 23戸 | Land area 土地面積 | | 115.01 sq m ~ 117.57 sq m (registration) 115.01m2 ~ 117.57m2(登記) | Building area 建物面積 | | 89.53 sq m ~ 94.02 sq m (measured) 89.53m2 ~ 94.02m2(実測) | Driveway burden-road 私道負担・道路 | | Road width: 5m, Asphaltic pavement 道路幅:5m、アスファルト舗装 | Completion date 完成時期(築年月) | | 2014 end of March plan 2014年3月末予定 | Address 住所 | | Tokyo Akishima Haijima cho 2-1898-6 東京都昭島市拝島町2-1898-6 | Traffic 交通 | | JR Ome Line "Haijima" walk 17 minutes
Seibu Haijima Line "Haijima" walk 17 minutes
JR Itsukaichi "Haijima" walk 17 minutes JR青梅線「拝島」歩17分
西武拝島線「拝島」歩17分
JR五日市線「拝島」歩17分
| Related links 関連リンク | | [Related Sites of this company] 【この会社の関連サイト】 | Person in charge 担当者より | | Person in charge of real-estate and building Sato In 19 years the real estate business devoted 19 year career and knowledge: Hiroyuki Age: 40 Daigyokai experience, We will do our best best for your smile. Not please put you voice feel free to. 担当者宅建佐藤 寛之年齢:40代業界経験:19年不動産営業一筋19年のキャリアと知識で、お客様の笑顔のために最善最良を尽くします。お気軽にお声掛け下さいませ。 | Contact お問い合せ先 | | TEL: 0800-603-2021 [Toll free] mobile phone ・ Also available from PHS
Caller ID is not notified
Please contact the "saw SUUMO (Sumo)"
If it does not lead, If the real estate company TEL:0800-603-2021【通話料無料】携帯電話・PHSからもご利用いただけます
発信者番号は通知されません
「SUUMO(スーモ)を見た」と問い合わせください
つながらない方、不動産会社の方は
| Most price range 最多価格帯 | | 35 million yen (7 units) 3500万円台(7戸) | Building coverage, floor area ratio 建ぺい率・容積率 | | Kenpei rate: 40%, Volume ratio: 80% 建ペい率:40%、容積率:80% | Time residents 入居時期 | | 2014 end of March plan 2014年3月末予定 | Land of the right form 土地の権利形態 | | Ownership 所有権 | Use district 用途地域 | | One low-rise 1種低層 | Other limitations その他制限事項 | | Regulations have by the Aviation Law, Height district 航空法による規制有、高度地区 | Overview and notices その他概要・特記事項 | | Contact: Sato Hiroyuki, Building confirmation number: GEA1311-20607 ~ GEA1311-20626.GEA1311-20686 担当者:佐藤 寛之、建築確認番号:GEA1311-20607 ~ GEA1311-20626.GEA1311-20686 | Company profile 会社概要 | | <Mediation> Governor of Tokyo (8) No. 046478 (Corporation) Tokyo Metropolitan Government Building Lots and Buildings Transaction Business Association (Corporation) metropolitan area real estate Fair Trade Council member Century 21 Haijima Housing Industry Co., Ltd. Akishima Ekimae Yubinbango196-0015 Tokyo Akishima Showacho 2-3-7 Crest Omi building first floor <仲介>東京都知事(8)第046478号(公社)東京都宅地建物取引業協会会員 (公社)首都圏不動産公正取引協議会加盟センチュリー21拝島住宅産業(株)昭島駅前店〒196-0015 東京都昭島市昭和町2-3-7 クレスト近江ビル1階 |
Rendering (appearance)完成予想図(外観) 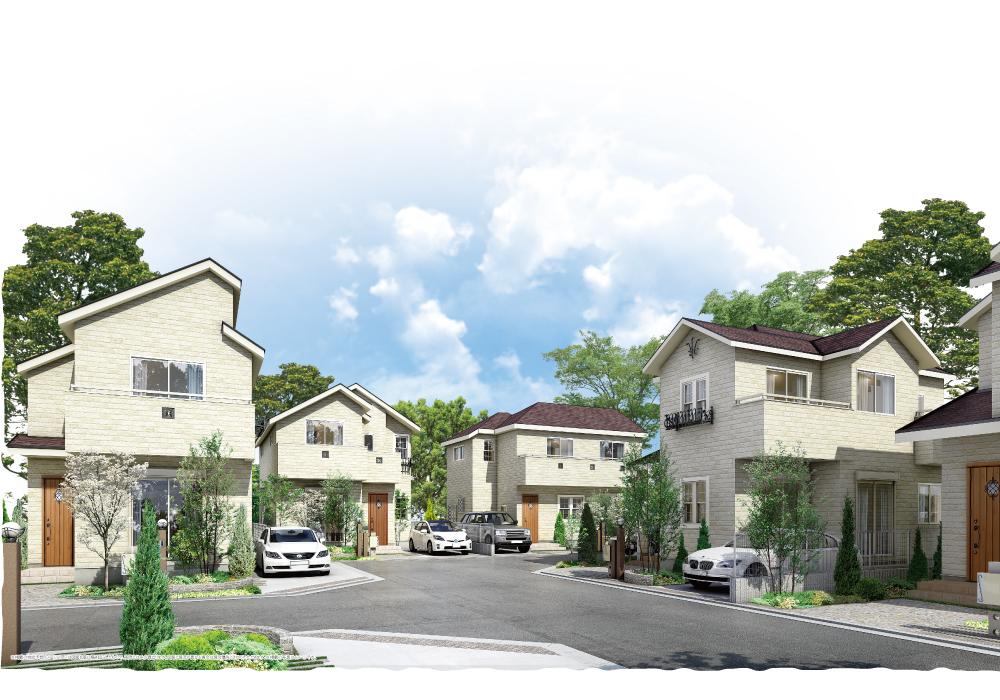 Rendering
完成予想図
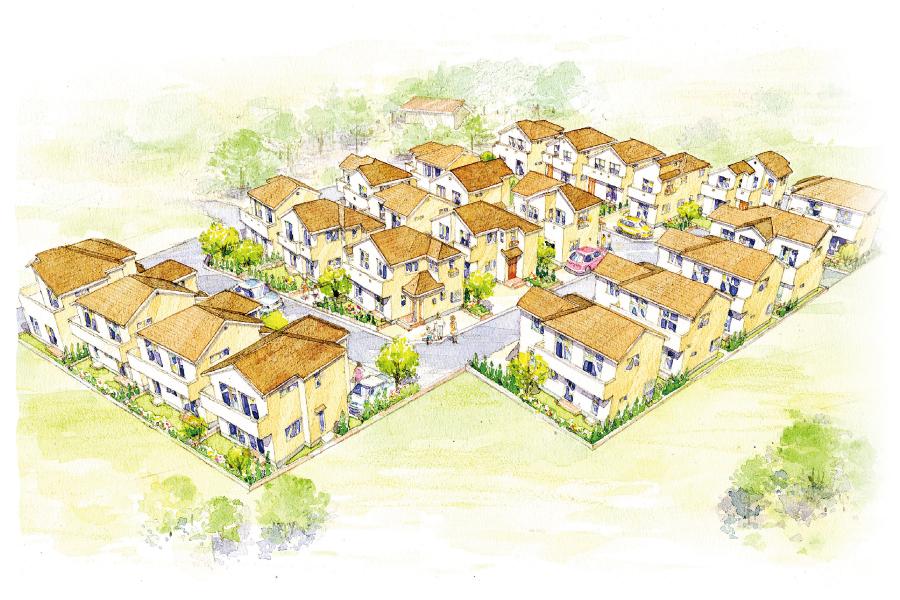 Cityscape Rendering
街並完成予想図
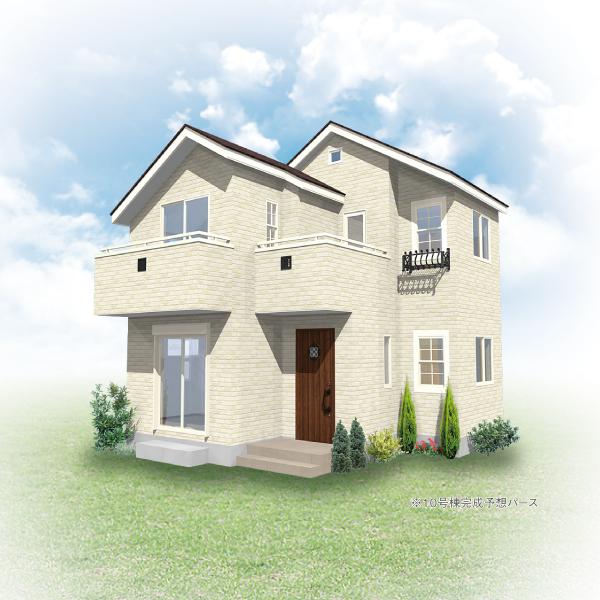 Rendering
完成予想図
Floor plan間取り図 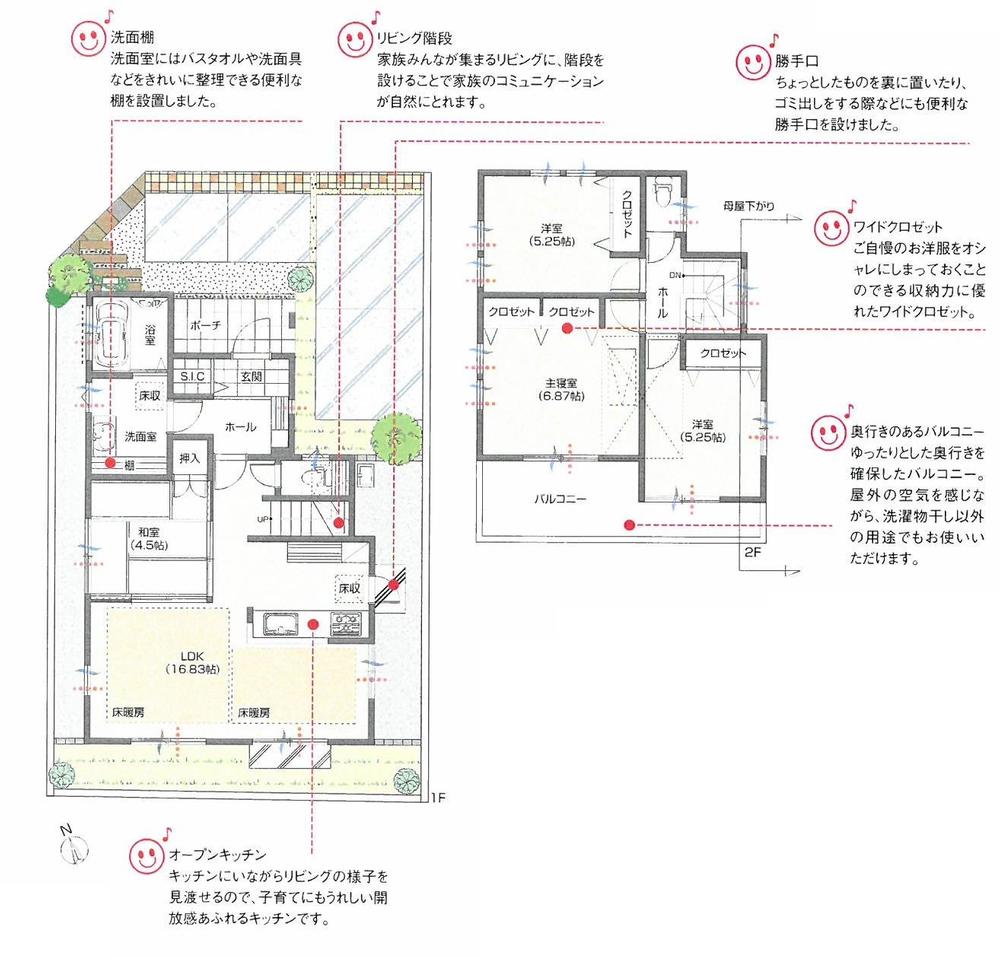 (1 Building), Price 33,300,000 yen, 4LDK, Land area 115.03 sq m , Building area 91.29 sq m
(1号棟)、価格3330万円、4LDK、土地面積115.03m2、建物面積91.29m2
Local appearance photo現地外観写真 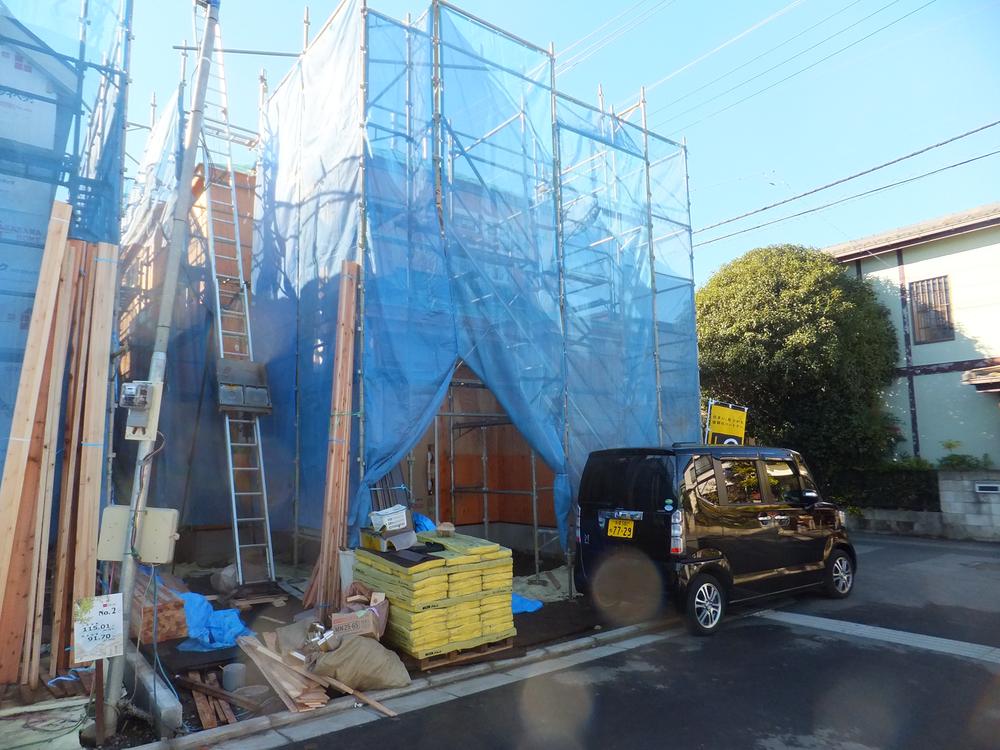 Local (12 May 2013) Shooting 1 Building
現地(2013年12月)撮影 1号棟
Same specifications photo (kitchen)同仕様写真(キッチン) 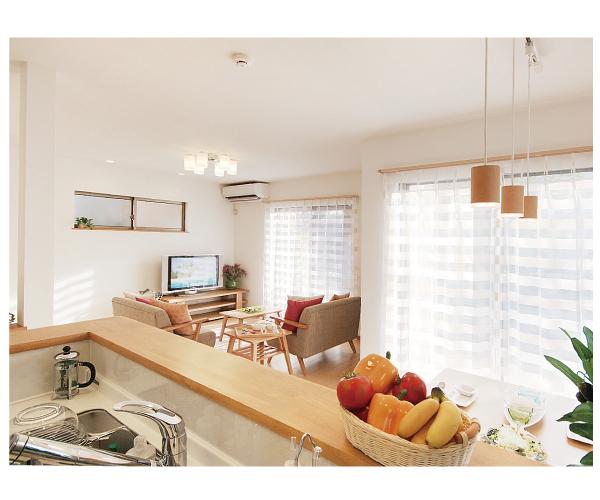 Actual specifications and photos are different. Published photograph of the image, Such as the position of the window is different.
写真と実際の仕様は異なります。掲載の写真はイメージで、窓の位置などは異なります。
Construction ・ Construction method ・ specification構造・工法・仕様 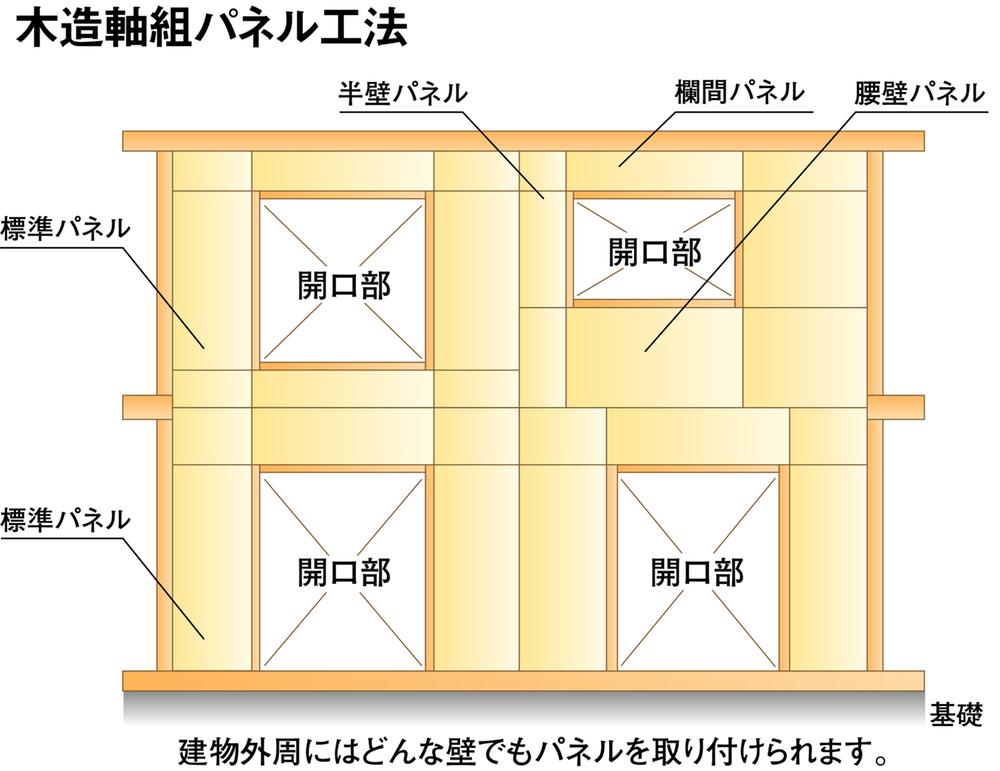 The burden on the building received at such as earthquakes and typhoons, By balance well dispersed throughout the building as well as pillars, Provides excellent durability.
地震や台風などで受ける建物への負担を、柱だけでなく建物全体でバランスよく分散することで、優れた耐久性を発揮します。
Other Equipmentその他設備 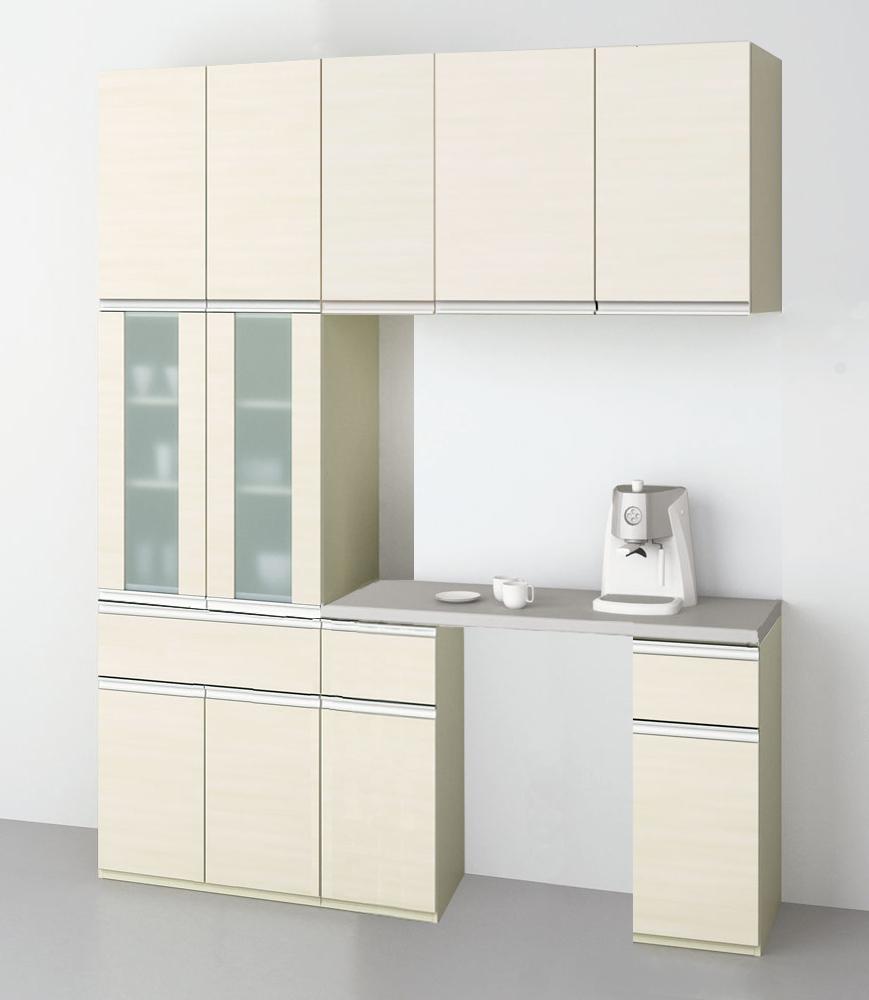 Drawer Ya that Shimae small items, Since the cupboard and convenient height is a preeminent storage capacity, There is no need to worry about the location of tableware. The photograph is an image.
小物を仕舞える引出しや、取り出しやすい高さの食器棚は収納力抜群なので、食器の置き場所に悩む必要がありません。写真はイメージです。
Local photos, including front road前面道路含む現地写真 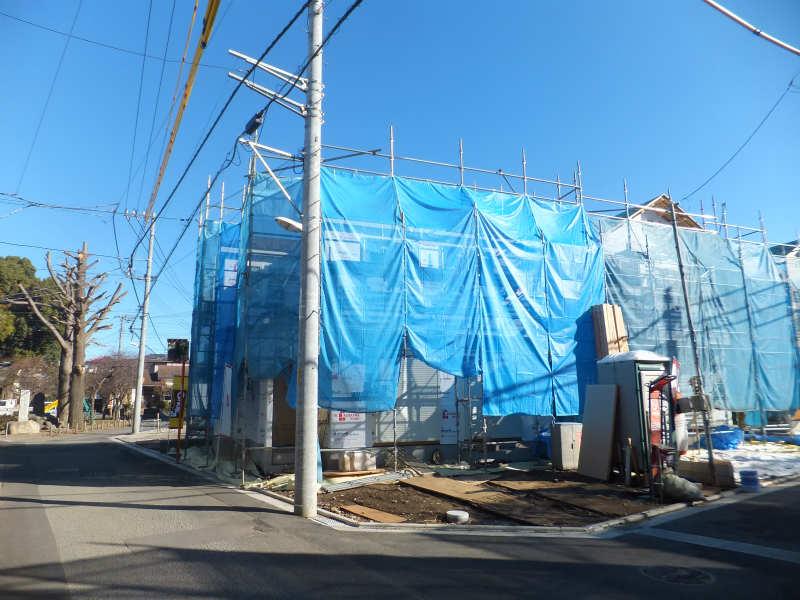 Local (12 May 2013) Shooting 21 Building
現地(2013年12月)撮影 21号棟
Shopping centreショッピングセンター 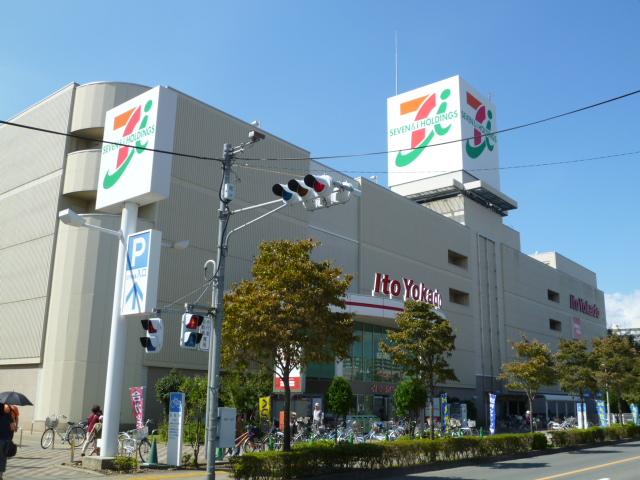 Ito-Yokado to Haijima shop 1088m
イトーヨーカドー拝島店まで1088m
Same specifications photos (Other introspection)同仕様写真(その他内観) 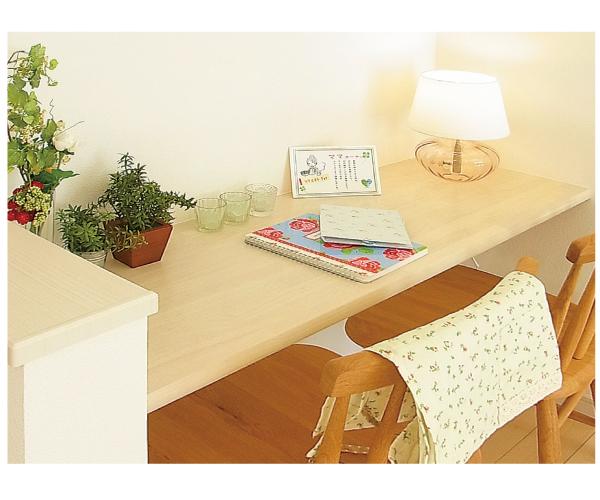 Mom's Corner: The actual specifications and photos are different. Published photograph of is an image.
ママさんコーナー:写真と実際の仕様は異なります。掲載の写真はイメージです。
The entire compartment Figure全体区画図 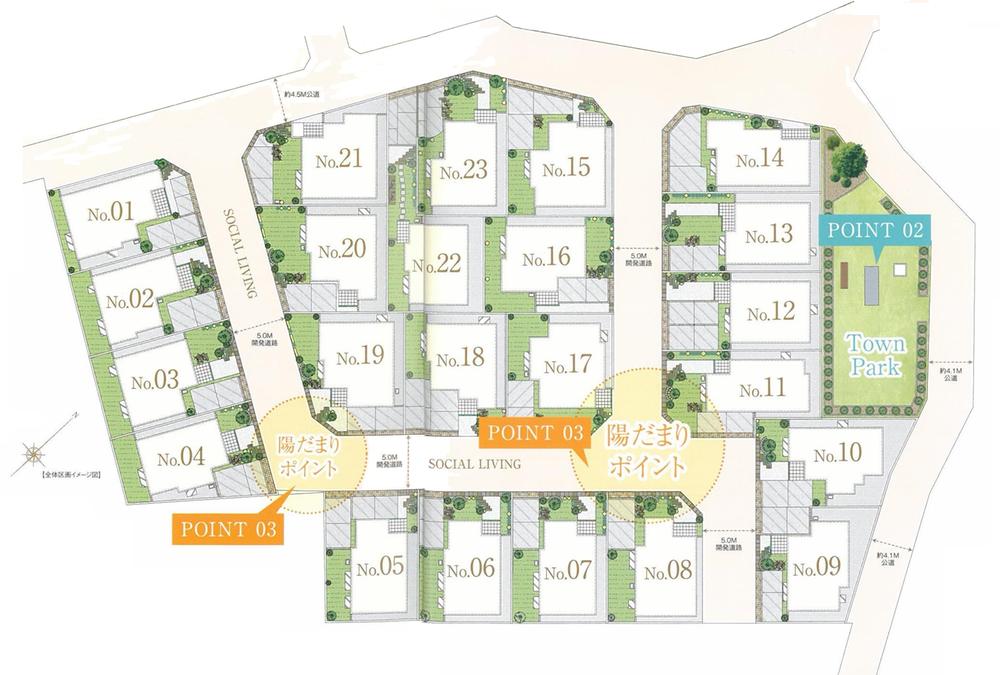 Nurture the memories and bonds, 23 community for families
思い出と絆をはぐくむ、23家族のためのコミュニティ
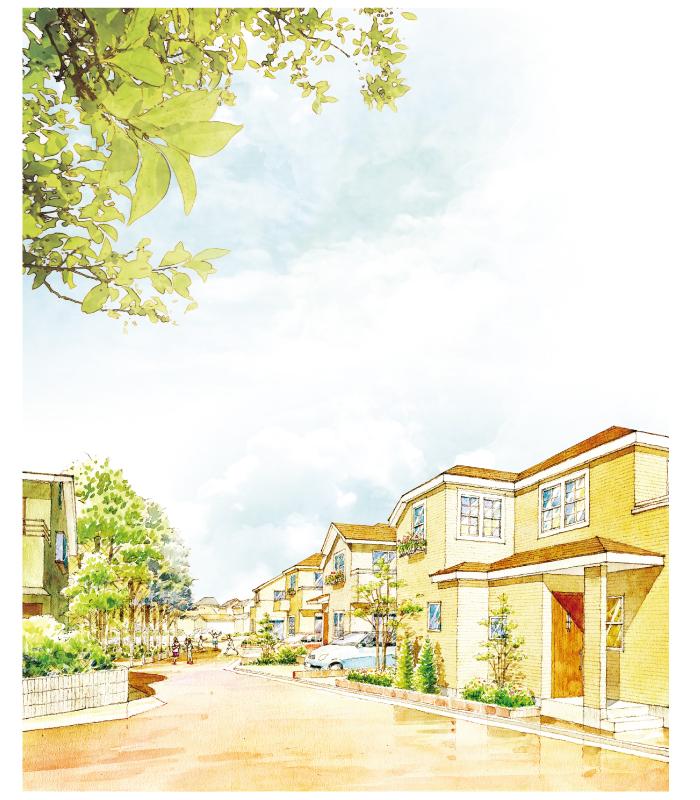 Cityscape Rendering
街並完成予想図
Otherその他 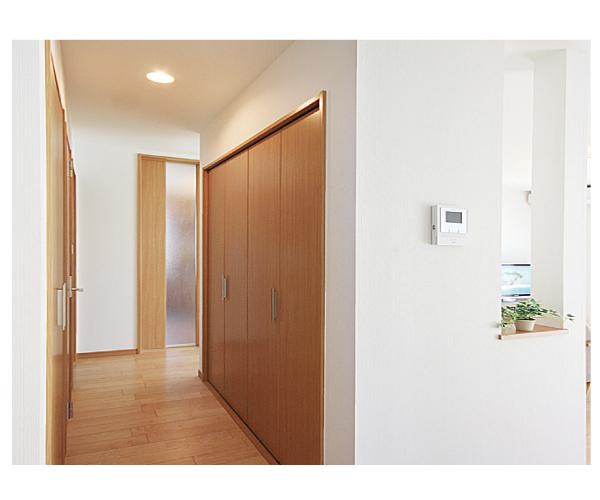 Living storage: The actual specifications and photos are different. Published photograph of is an image.
リビング収納:写真と実際の仕様は異なります。掲載の写真はイメージです。
Floor plan間取り図 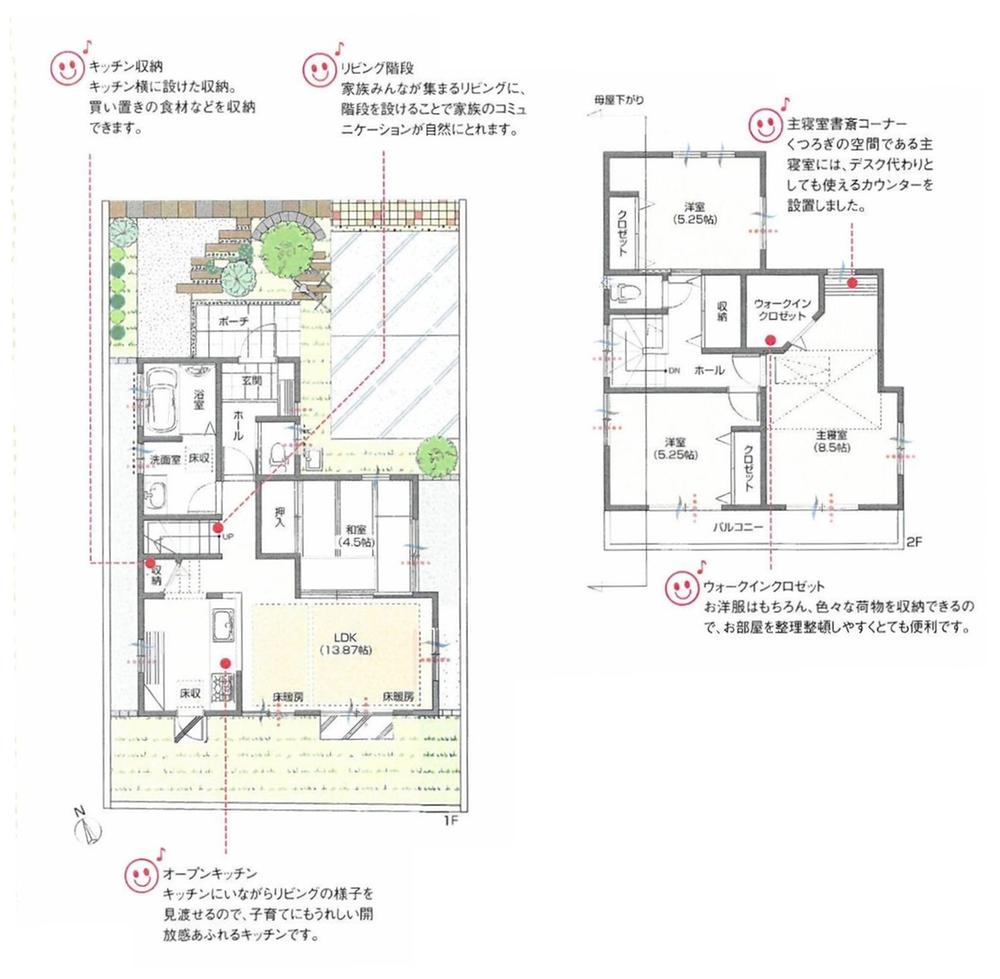 (Building 2), Price 32,300,000 yen, 4LDK, Land area 115.01 sq m , Building area 91.7 sq m
(2号棟)、価格3230万円、4LDK、土地面積115.01m2、建物面積91.7m2
Construction ・ Construction method ・ specification構造・工法・仕様 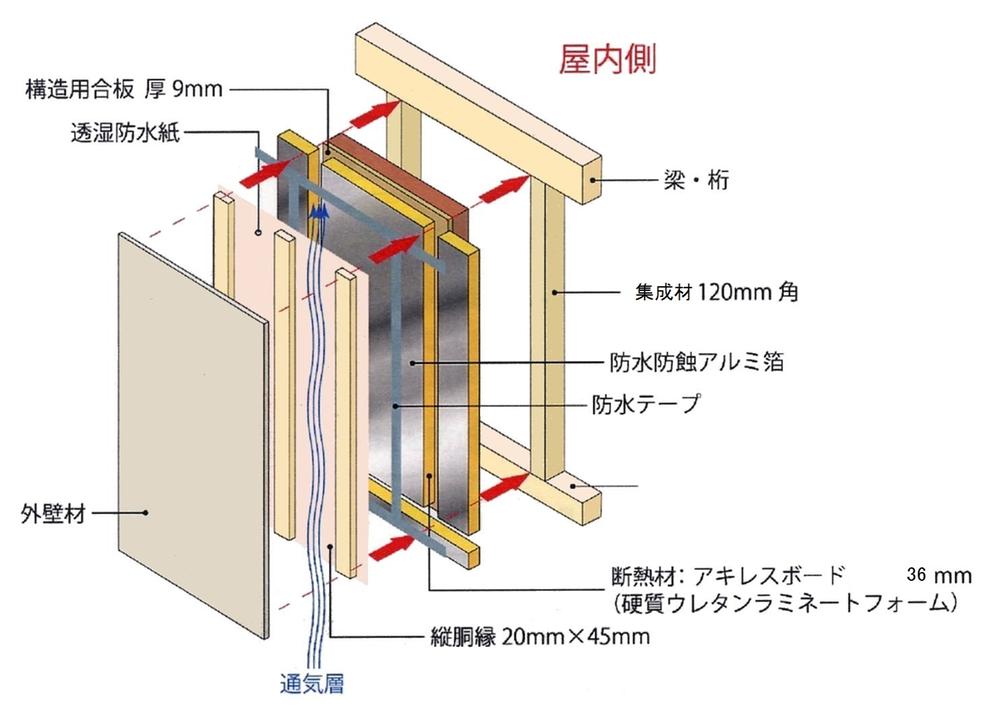 Adopt a heat-insulating construction method within to fill the insulation material between the structural members such as pillars.
柱などの構造材の間に断熱材を充填する内断熱工法を採用。
Other Equipmentその他設備 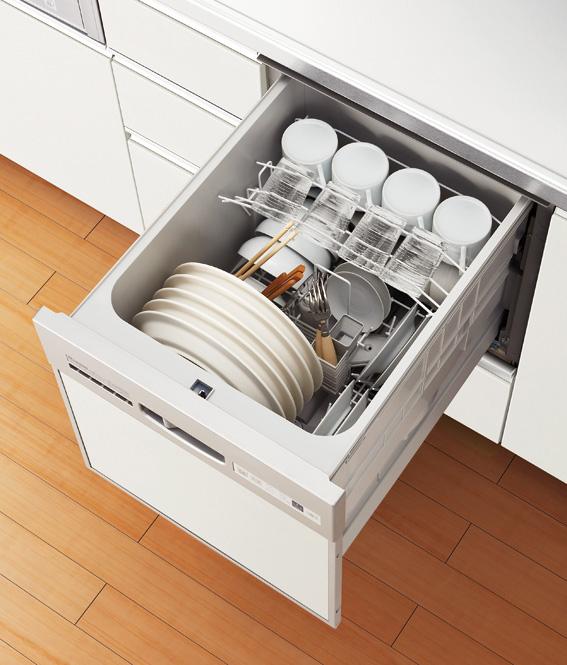 Built-in dishwasher us to the daily chores easier.
毎日の家事をラクにしてくれるビルトイン食洗機。
Home centerホームセンター 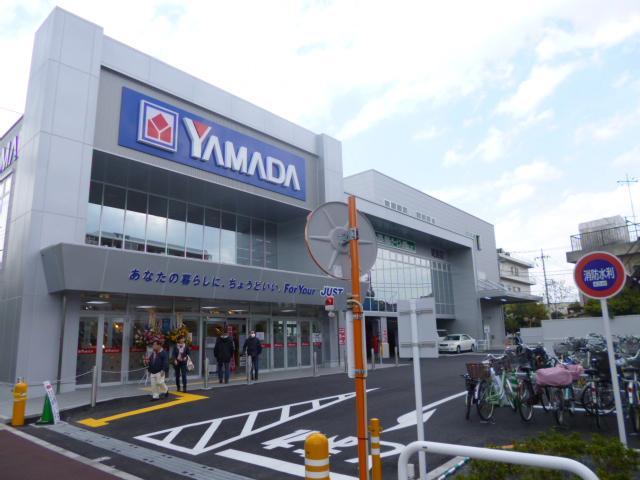 Yamada Denki Tecc Land until Akishima shop 1250m
ヤマダ電機テックランド昭島店まで1250m
Same specifications photos (Other introspection)同仕様写真(その他内観) 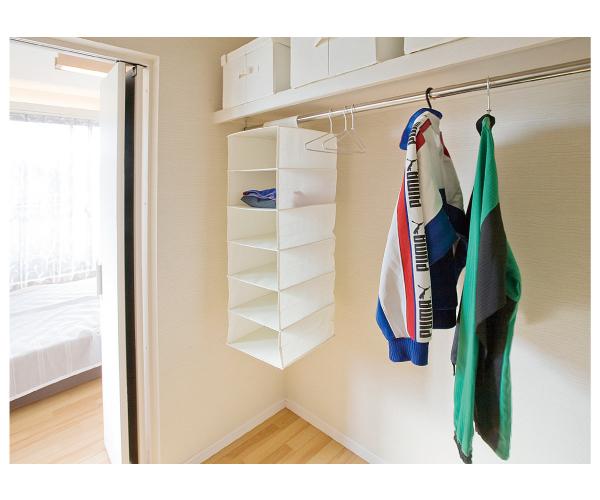 Walk-in closet: The actual specifications and photos are different. Published photograph of is an image.
ウォークインクローゼット:写真と実際の仕様は異なります。掲載の写真はイメージです。
Floor plan間取り図 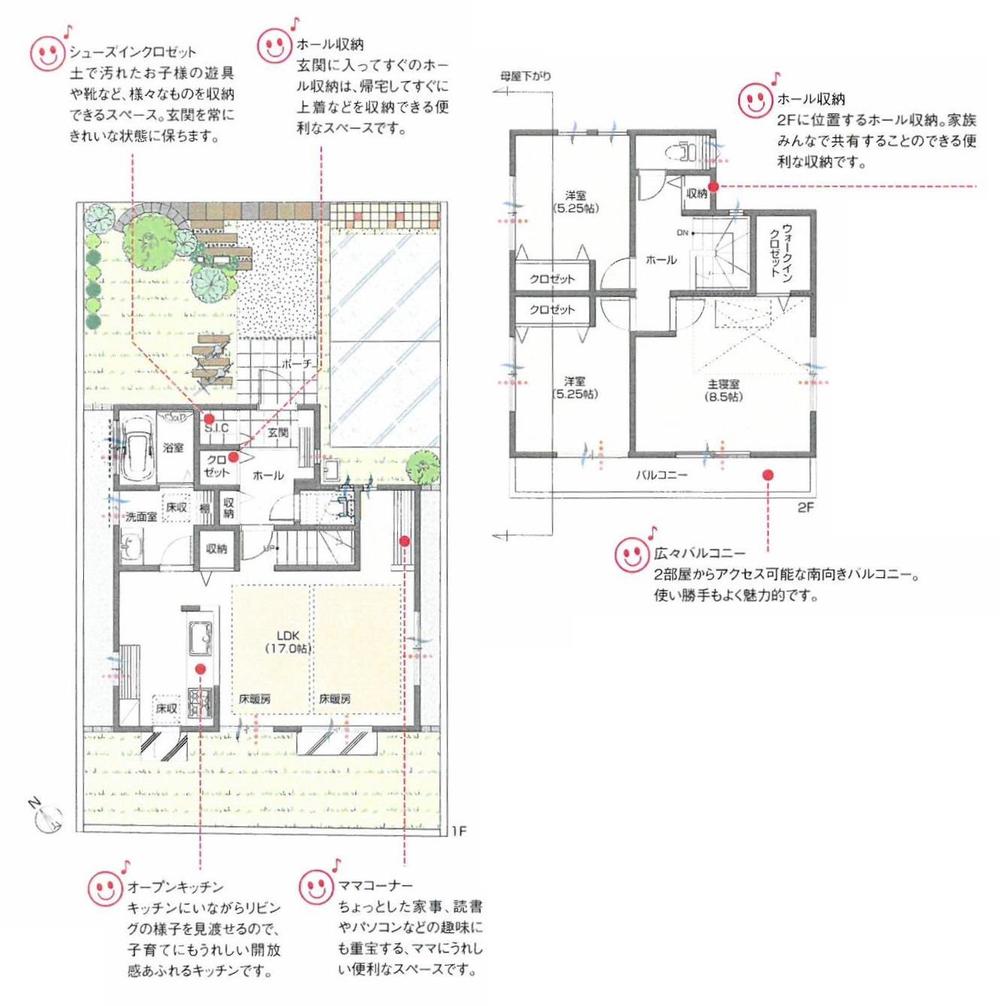 (3 Building), Price 32,300,000 yen, 3LDK, Land area 115.01 sq m , Building area 90.88 sq m
(3号棟)、価格3230万円、3LDK、土地面積115.01m2、建物面積90.88m2
Construction ・ Construction method ・ specification構造・工法・仕様 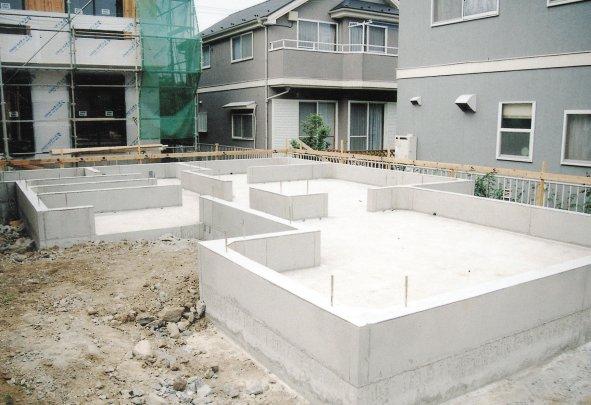 Adopt a strong solid foundation is the basis of the underlying. Foundation width will deliver a solid peace of mind and safety by the excellent 150mm in strength and durability.
土台となる基礎には強固なベタ基礎を採用。基礎幅は強度と耐久性に優れた150mmにすることで確かな安心と安全性をお届けします。
Location
| 





















