New Homes » Kanto » Tokyo » Akishima
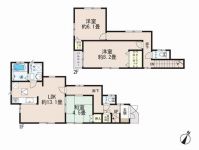 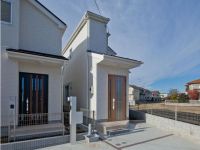
| | Tokyo Akishima 東京都昭島市 |
| JR Ome Line "Haijima" walk 27 minutes JR青梅線「拝島」歩27分 |
| Immediate Available, System kitchen, Bathroom Dryer, All room storage, Washbasin with shower, 2-story, Warm water washing toilet seat, TV monitor interphone, Water filter 即入居可、システムキッチン、浴室乾燥機、全居室収納、シャワー付洗面台、2階建、温水洗浄便座、TVモニタ付インターホン、浄水器 |
Features pickup 特徴ピックアップ | | Immediate Available / System kitchen / Bathroom Dryer / All room storage / Washbasin with shower / 2-story / Warm water washing toilet seat / TV monitor interphone / Water filter 即入居可 /システムキッチン /浴室乾燥機 /全居室収納 /シャワー付洗面台 /2階建 /温水洗浄便座 /TVモニタ付インターホン /浄水器 | Price 価格 | | 23.8 million yen 2380万円 | Floor plan 間取り | | 3LDK 3LDK | Units sold 販売戸数 | | 1 units 1戸 | Land area 土地面積 | | 120.41 sq m (registration) 120.41m2(登記) | Building area 建物面積 | | 85.28 sq m (measured) 85.28m2(実測) | Driveway burden-road 私道負担・道路 | | Nothing, South 5m width 無、南5m幅 | Completion date 完成時期(築年月) | | December 2013 2013年12月 | Address 住所 | | Tokyo Akishima Haijima cho 4 東京都昭島市拝島町4 | Traffic 交通 | | JR Ome Line "Haijima" walk 27 minutes
JR Ome Line "Akishima" walk 32 minutes
JR Itsukaichi "Kumagawa" walk 39 minutes JR青梅線「拝島」歩27分
JR青梅線「昭島」歩32分
JR五日市線「熊川」歩39分
| Related links 関連リンク | | [Related Sites of this company] 【この会社の関連サイト】 | Person in charge 担当者より | | Rep Hikita Yusuke Age: 40 Daigyokai Experience: 10 years non-public listing is a matter of course, Such as drops information is to look for your property, It is important information directly involved. Always a lot of information, Where earlier than, and, We try to be obtained accurately. 担当者疋田 祐介年齢:40代業界経験:10年未公開物件情報はもちろんのこと、値下がり情報などはお客様の物件探しに、直接かかわる大事な情報です。常に多くの情報を、どこよりも早く、且つ、正確に入手することを心がけております。 | Contact お問い合せ先 | | TEL: 0800-603-0392 [Toll free] mobile phone ・ Also available from PHS
Caller ID is not notified
Please contact the "saw SUUMO (Sumo)"
If it does not lead, If the real estate company TEL:0800-603-0392【通話料無料】携帯電話・PHSからもご利用いただけます
発信者番号は通知されません
「SUUMO(スーモ)を見た」と問い合わせください
つながらない方、不動産会社の方は
| Building coverage, floor area ratio 建ぺい率・容積率 | | 40% ・ 80% 40%・80% | Time residents 入居時期 | | Immediate available 即入居可 | Land of the right form 土地の権利形態 | | Ownership 所有権 | Structure and method of construction 構造・工法 | | Wooden 2-story 木造2階建 | Use district 用途地域 | | One low-rise 1種低層 | Overview and notices その他概要・特記事項 | | Contact: Hikita Yusuke, Parking: car space 担当者:疋田 祐介、駐車場:カースペース | Company profile 会社概要 | | <Mediation> Governor of Tokyo (3) No. 082486 (Corporation) Tokyo Metropolitan Government Building Lots and Buildings Transaction Business Association (Corporation) metropolitan area real estate Fair Trade Council member THR housing distribution group (Ltd.) JAPAN housing center Tachikawa Yubinbango190-0022 Tokyo Tachikawa Nishikicho 2-6-2 Stella NK building first floor <仲介>東京都知事(3)第082486号(公社)東京都宅地建物取引業協会会員 (公社)首都圏不動産公正取引協議会加盟THR住宅流通グループ(株)JAPANハウジングセンター立川〒190-0022 東京都立川市錦町2-6-2 ステラNKビル1階 |
Floor plan間取り図 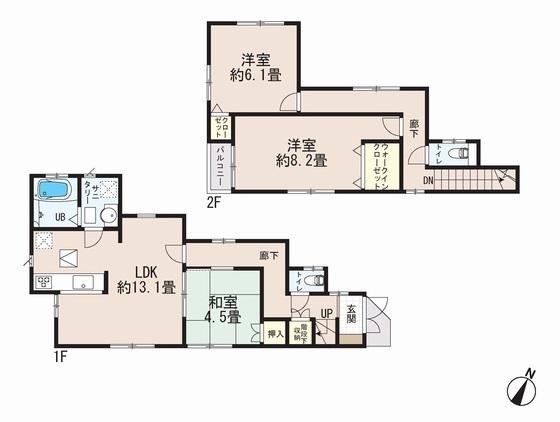 23.8 million yen, 3LDK, Land area 120.41 sq m , Building area 85.28 sq m floor plan
2380万円、3LDK、土地面積120.41m2、建物面積85.28m2 間取り図
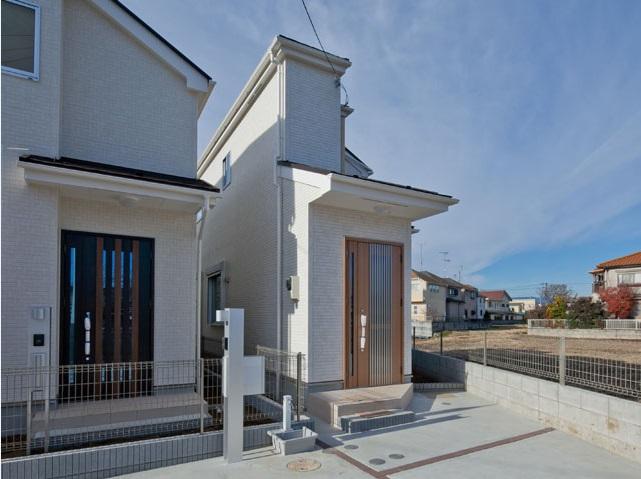 Local appearance photo
現地外観写真
Local photos, including front road前面道路含む現地写真 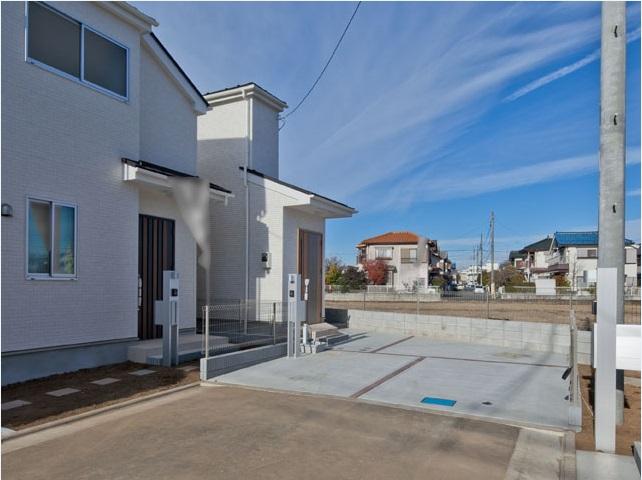 Local appearance photo
現地外観写真
Supermarketスーパー 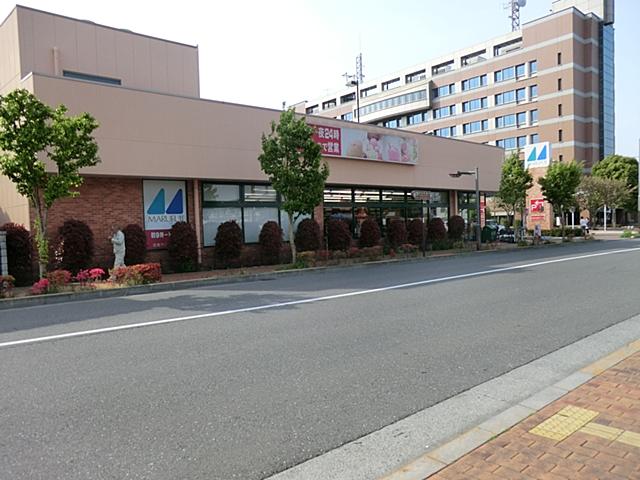 Marufuji Akishima 1524m to city hall dori
マルフジ昭島市役所通り店まで1524m
Otherその他 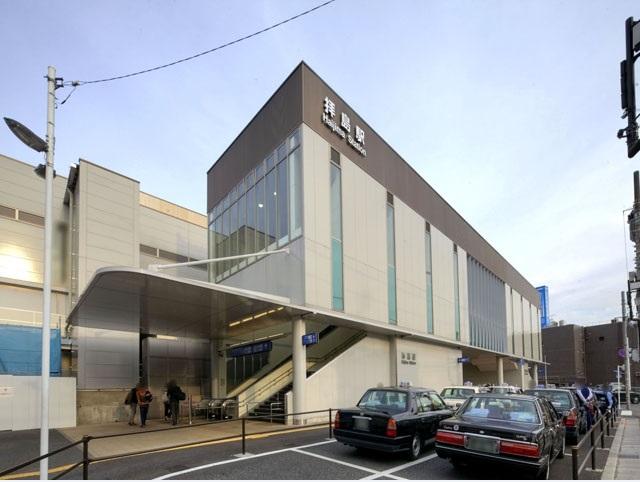 JR Ome Line "Haijima" station Distance 2160m
JR青梅線「拝島」駅 距離2160m
Supermarketスーパー 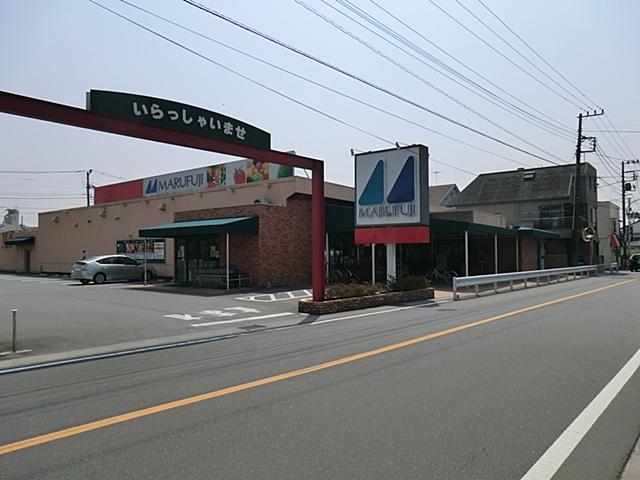 Marufuji Kumagawa until Minamiten 1621m
マルフジ熊川南店まで1621m
Otherその他 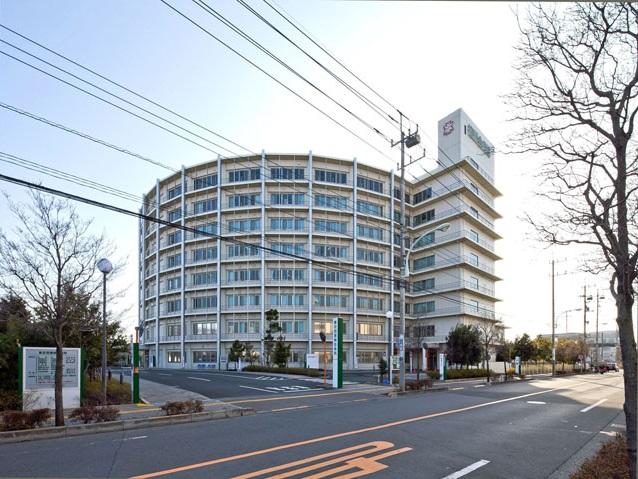 Tokyo NishiIsao Shukai hospital Distance 1690m
東京西徳洲会病院 距離1690m
Junior high school中学校 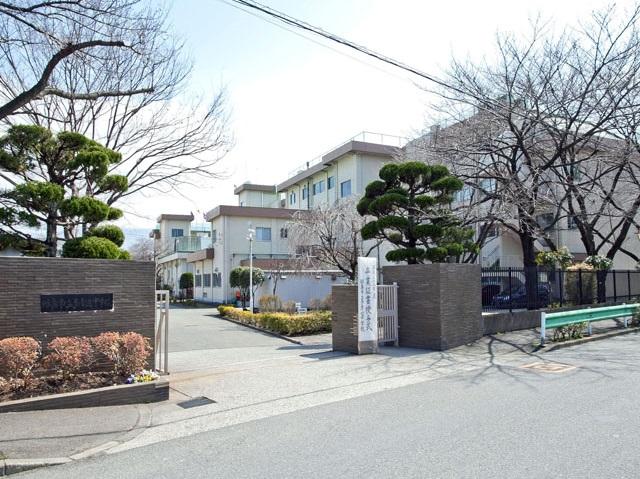 640m to the Akishima Municipal Tama side junior high school Akishima Municipal Tama side junior high school Distance 640m
昭島市立多摩辺中学校まで640m 昭島市立多摩辺中学校 距離640m
Otherその他 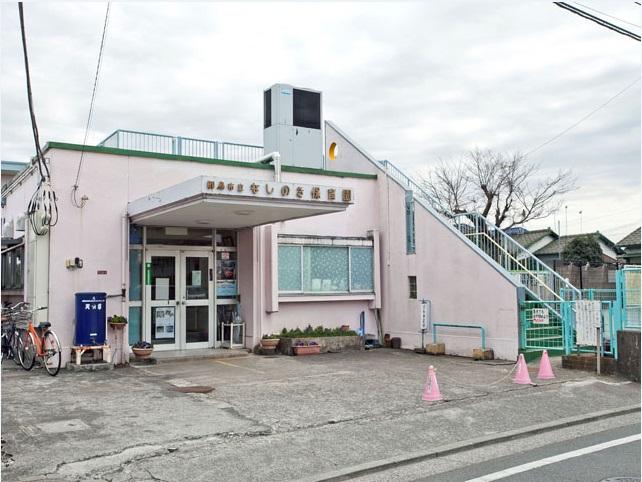 Pear tree nursery Distance 2350m
なしのき保育園 距離2350m
Primary school小学校 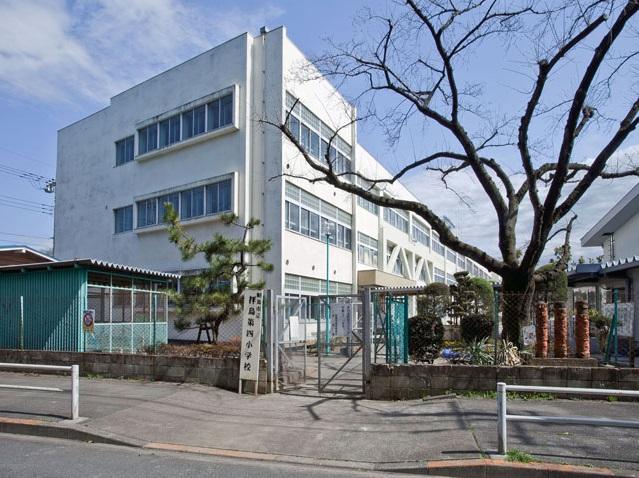 Until Akishima Municipal Haijima fourth elementary school 480m Akishima Municipal Haijima fourth elementary school Distance 480m
昭島市立拝島第四小学校まで480m 昭島市立拝島第四小学校 距離480m
Location
|











