New Homes » Kanto » Tokyo » Arakawa
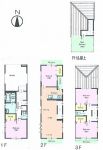 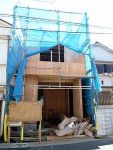
| | Arakawa-ku, Tokyo 東京都荒川区 |
| Tokyo Metro Chiyoda Line "Machiya" walk 10 minutes 東京メトロ千代田線「町屋」歩10分 |
| Chiyoda Line ・ Keisei line 2-wire Available Machiya Station a 10-minute walk small ・ Junior high school, library, Enhancement !! education facilities such as nursery school Super is also a location convenient for shopping because there are many within walking distance 千代田線・京成線2線利用可 町屋駅徒歩10分 小・中学校、図書館、保育園などの教育施設が充実!! スーパーも徒歩圏内に多数あるので買い物にも便利な立地です |
| ◆ Floor heating with a living 17 Pledge ・ All room 6 quires more ◆ South-facing balcony 2 places ・ Kitchen private balcony ◆ 6 Pledge of roof balcony ◆ Dishwasher ・ Counter kitchen with water purifier ◆ Bathroom Dryer ・ Convenient facilities is the standard specification to 1 pyeong bus living with bathroom TV! ◆床暖房付きリビング17帖・全居室6帖以上◆南向きバルコニー2ヵ所・キッチン専用バルコニー◆6帖のルーフバルコニー◆食器洗い乾燥機・浄水器付きのカウンターキッチン◆浴室乾燥機・浴室TV付きの1坪バス暮らしに便利な設備が標準仕様です! |
Features pickup 特徴ピックアップ | | Corresponding to the flat-35S / 2 along the line more accessible / Super close / Facing south / Bathroom Dryer / Siemens south road / LDK15 tatami mats or more / Washbasin with shower / Face-to-face kitchen / 3 face lighting / Toilet 2 places / Bathroom 1 tsubo or more / 2 or more sides balcony / South balcony / Double-glazing / TV with bathroom / TV monitor interphone / All living room flooring / Built garage / Dish washing dryer / All room 6 tatami mats or more / Water filter / Living stairs / City gas / All rooms are two-sided lighting / roof balcony / Floor heating フラット35Sに対応 /2沿線以上利用可 /スーパーが近い /南向き /浴室乾燥機 /南側道路面す /LDK15畳以上 /シャワー付洗面台 /対面式キッチン /3面採光 /トイレ2ヶ所 /浴室1坪以上 /2面以上バルコニー /南面バルコニー /複層ガラス /TV付浴室 /TVモニタ付インターホン /全居室フローリング /ビルトガレージ /食器洗乾燥機 /全居室6畳以上 /浄水器 /リビング階段 /都市ガス /全室2面採光 /ルーフバルコニー /床暖房 | Price 価格 | | 46,800,000 yen 4680万円 | Floor plan 間取り | | 4LDK 4LDK | Units sold 販売戸数 | | 1 units 1戸 | Total units 総戸数 | | 1 units 1戸 | Land area 土地面積 | | 67.5 sq m 67.5m2 | Building area 建物面積 | | 111.37 sq m 111.37m2 | Driveway burden-road 私道負担・道路 | | Nothing, South 1.3m width, North 4.4m width 無、南1.3m幅、北4.4m幅 | Completion date 完成時期(築年月) | | September 2013 2013年9月 | Address 住所 | | Arakawa-ku, Tokyo Machiya 4 東京都荒川区町屋4 | Traffic 交通 | | Tokyo Metro Chiyoda Line "Machiya" walk 10 minutes
Keisei Main Line "Machiya" walk 11 minutes 東京メトロ千代田線「町屋」歩10分
京成本線「町屋」歩11分
| Related links 関連リンク | | [Related Sites of this company] 【この会社の関連サイト】 | Person in charge 担当者より | | Person in charge of Suzuki Yohei industry experience: seven years after 30 years I will be happy to help the house to choose, such as who can say, "I'm glad I live in here" from every angle. Please contact us because it does not matter a fine thing. 担当者鈴木 洋平業界経験:7年30年後も「ここに住んで良かった」と言って頂ける様な住宅選びをあらゆる角度からお手伝いさせて頂きます。細かい事でも構いませんのでご相談ください。 | Contact お問い合せ先 | | TEL: 0800-603-7900 [Toll free] mobile phone ・ Also available from PHS
Caller ID is not notified
Please contact the "saw SUUMO (Sumo)"
If it does not lead, If the real estate company TEL:0800-603-7900【通話料無料】携帯電話・PHSからもご利用いただけます
発信者番号は通知されません
「SUUMO(スーモ)を見た」と問い合わせください
つながらない方、不動産会社の方は
| Building coverage, floor area ratio 建ぺい率・容積率 | | 80% ・ 300% 80%・300% | Time residents 入居時期 | | Consultation 相談 | Land of the right form 土地の権利形態 | | Ownership 所有権 | Structure and method of construction 構造・工法 | | Wooden three-story 木造3階建 | Use district 用途地域 | | Semi-industrial 準工業 | Overview and notices その他概要・特記事項 | | Contact: Suzuki Yohei, Facilities: Public Water Supply, This sewage, City gas, Building confirmation number: GEA1311-20306, Parking: Garage 担当者:鈴木 洋平、設備:公営水道、本下水、都市ガス、建築確認番号:GEA1311-20306、駐車場:車庫 | Company profile 会社概要 | | <Mediation> Governor of Tokyo (2) No. 086677 (Corporation) Tokyo Metropolitan Government Building Lots and Buildings Transaction Business Association (Corporation) metropolitan area real estate Fair Trade Council member Co., Ltd. Rising Homes Yubinbango120-0034 Adachi-ku, Tokyo Senju 2-3 Azuma building <仲介>東京都知事(2)第086677号(公社)東京都宅地建物取引業協会会員 (公社)首都圏不動産公正取引協議会加盟(株)ライジングホームス〒120-0034 東京都足立区千住2-3 吾妻ビル |
Floor plan間取り図 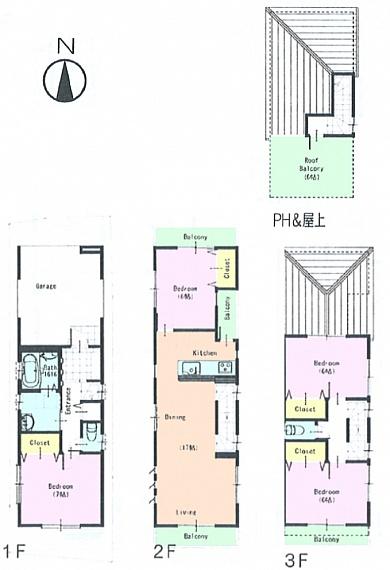 46,800,000 yen, 4LDK, Land area 67.5 sq m , Building area 111.37 sq m floor plan
4680万円、4LDK、土地面積67.5m2、建物面積111.37m2 間取り図
Local photos, including front road前面道路含む現地写真 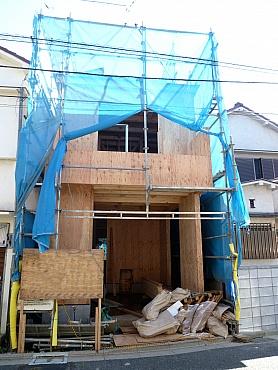 Local (September 17 shooting)
現地(9月17日撮影)
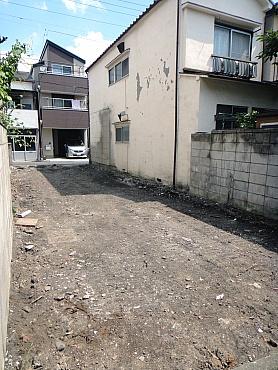 Local (July 2 shooting)
現地(7月2日撮影)
Primary school小学校 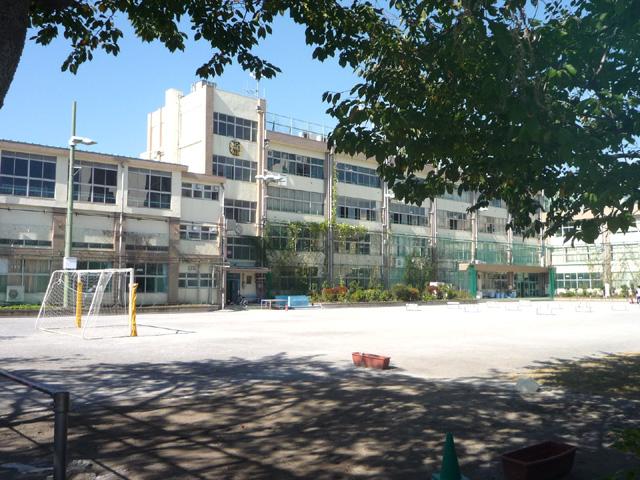 Fifth Kaita to elementary school 210m
第五峡田小学校まで210m
Junior high school中学校 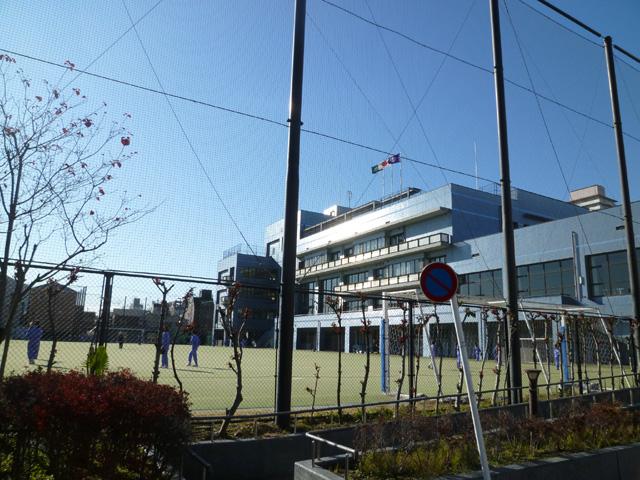 350m until the original junior high school
原中学校まで350m
Kindergarten ・ Nursery幼稚園・保育園 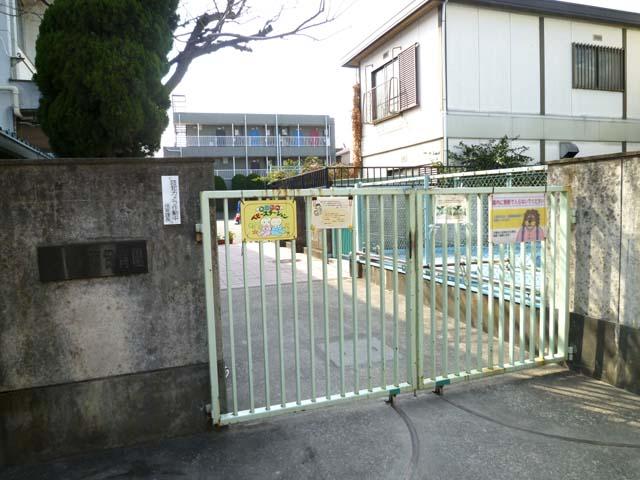 400m until the original nursery
原保育園まで400m
Supermarketスーパー 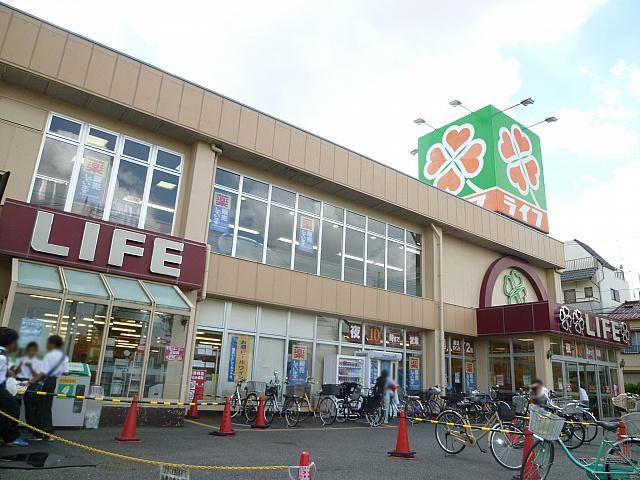 life 500m to Higashiogu shop
ライフ 東尾久店まで500m
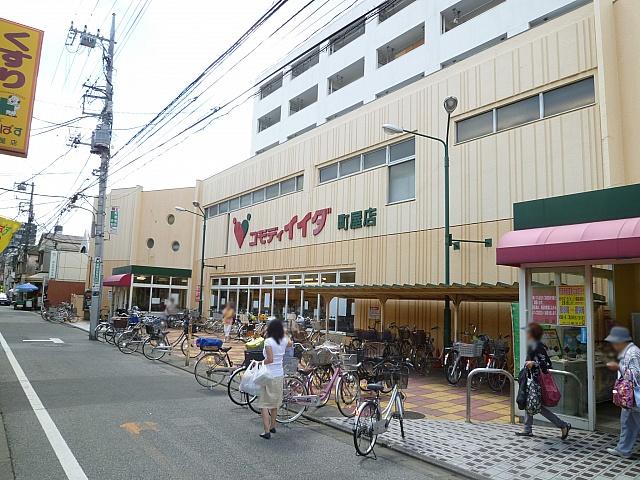 Commodities Iida 350m to Machiya shop
コモディイイダ 町屋店まで350m
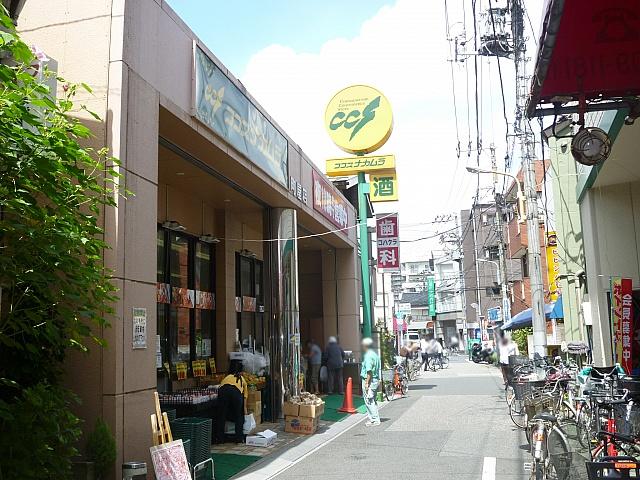 Cocos Nakamura Machiya to the store 450m
ココスナカムラ 町屋店まで450m
Library図書館 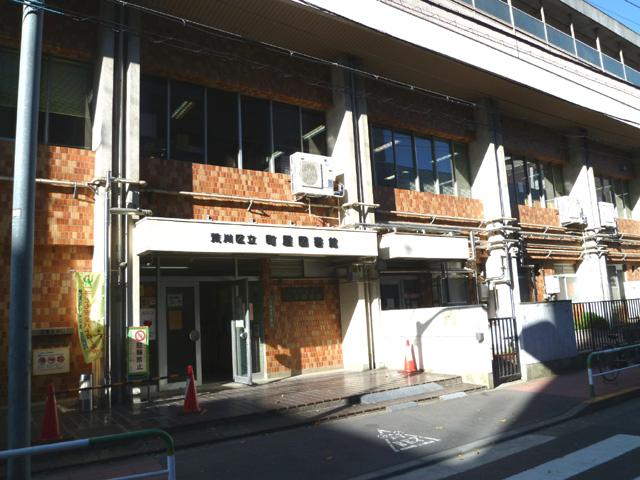 400m until Arakawa Tatemachiya library
荒川区立町屋図書館まで400m
Location
|











