New Homes » Kanto » Tokyo » Arakawa
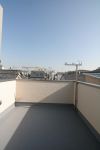 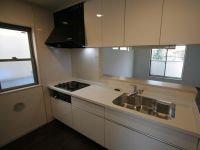
| | Arakawa-ku, Tokyo 東京都荒川区 |
| JR Yamanote Line "Tabata" walk 18 minutes JR山手線「田端」歩18分 |
Features pickup 特徴ピックアップ | | Vibration Control ・ Seismic isolation ・ Earthquake resistant / 2 along the line more accessible / Super close / System kitchen / Bathroom Dryer / All room storage / LDK15 tatami mats or more / Shaping land / Face-to-face kitchen / Bathroom 1 tsubo or more / loft / Underfloor Storage / All living room flooring / City gas / roof balcony 制震・免震・耐震 /2沿線以上利用可 /スーパーが近い /システムキッチン /浴室乾燥機 /全居室収納 /LDK15畳以上 /整形地 /対面式キッチン /浴室1坪以上 /ロフト /床下収納 /全居室フローリング /都市ガス /ルーフバルコニー | Event information イベント情報 | | (Please be sure to ask in advance) (事前に必ずお問い合わせください) | Price 価格 | | 42,900,000 yen ~ 43,400,000 yen 4290万円 ~ 4340万円 | Floor plan 間取り | | 3LDK 3LDK | Units sold 販売戸数 | | 2 units 2戸 | Total units 総戸数 | | 2 units 2戸 | Land area 土地面積 | | 71.95 sq m ~ 72.44 sq m (21.76 tsubo ~ 21.91 square meters) 71.95m2 ~ 72.44m2(21.76坪 ~ 21.91坪) | Building area 建物面積 | | 98.95 sq m (29.93 square meters) 98.95m2(29.93坪) | Driveway burden-road 私道負担・道路 | | West about 4.12m public road 西側約4.12m公道 | Completion date 完成時期(築年月) | | November 2013 2013年11月 | Address 住所 | | Arakawa-ku, Tokyo Nishiogu 2-13 東京都荒川区西尾久2-13 | Traffic 交通 | | JR Yamanote Line "Tabata" walk 18 minutes
Nippori ・ Toneri liner "Kumanomae" walk 8 minutes
Toden Arakawa Line "Miyanomae" walk 4 minutes JR山手線「田端」歩18分
日暮里・舎人ライナー「熊野前」歩8分
都電荒川線「宮ノ前」歩4分
| Person in charge 担当者より | | [Regarding this property.] Rare two-story! Moreover, seismic grade 3 acquisition! It is the seismic performance of the highest grade that public authorities acknowledge! 【この物件について】希少な2階建て!しかも耐震等級3取得!公的機関が認める最高等級の耐震性能です! | Contact お問い合せ先 | | TEL: 0800-603-0497 [Toll free] mobile phone ・ Also available from PHS
Caller ID is not notified
Please contact the "saw SUUMO (Sumo)"
If it does not lead, If the real estate company TEL:0800-603-0497【通話料無料】携帯電話・PHSからもご利用いただけます
発信者番号は通知されません
「SUUMO(スーモ)を見た」と問い合わせください
つながらない方、不動産会社の方は
| Building coverage, floor area ratio 建ぺい率・容積率 | | Building coverage: 80%, Volume rate of 240% 建ぺい率:80%、容積率240% | Time residents 入居時期 | | Consultation 相談 | Land of the right form 土地の権利形態 | | Ownership 所有権 | Structure and method of construction 構造・工法 | | Plus One method プラスワン工法 | Construction 施工 | | Ltd. Hasebe 株式会社ハセベ | Use district 用途地域 | | Commerce 商業 | Land category 地目 | | Residential land 宅地 | Other limitations その他制限事項 | | Regulations have by the Landscape Act, Height district, Fire zones 景観法による規制有、高度地区、防火地域 | Overview and notices その他概要・特記事項 | | Building confirmation number: A Building: 25 Araboken No. 743, B Building: 25 Araboken No. 728 建築確認番号:A号棟:25荒防建第743号、B号棟:25荒防建第728号 | Company profile 会社概要 | | <Seller> Governor of Tokyo (11) No. 030710 (Ltd.) Hasebe Nishinippori shop Yubinbango116-0013 Arakawa-ku, Tokyo Nishinippori 1-5-2 <売主>東京都知事(11)第030710号(株)ハセベ西日暮里店〒116-0013 東京都荒川区西日暮里1-5-2 |
Balconyバルコニー 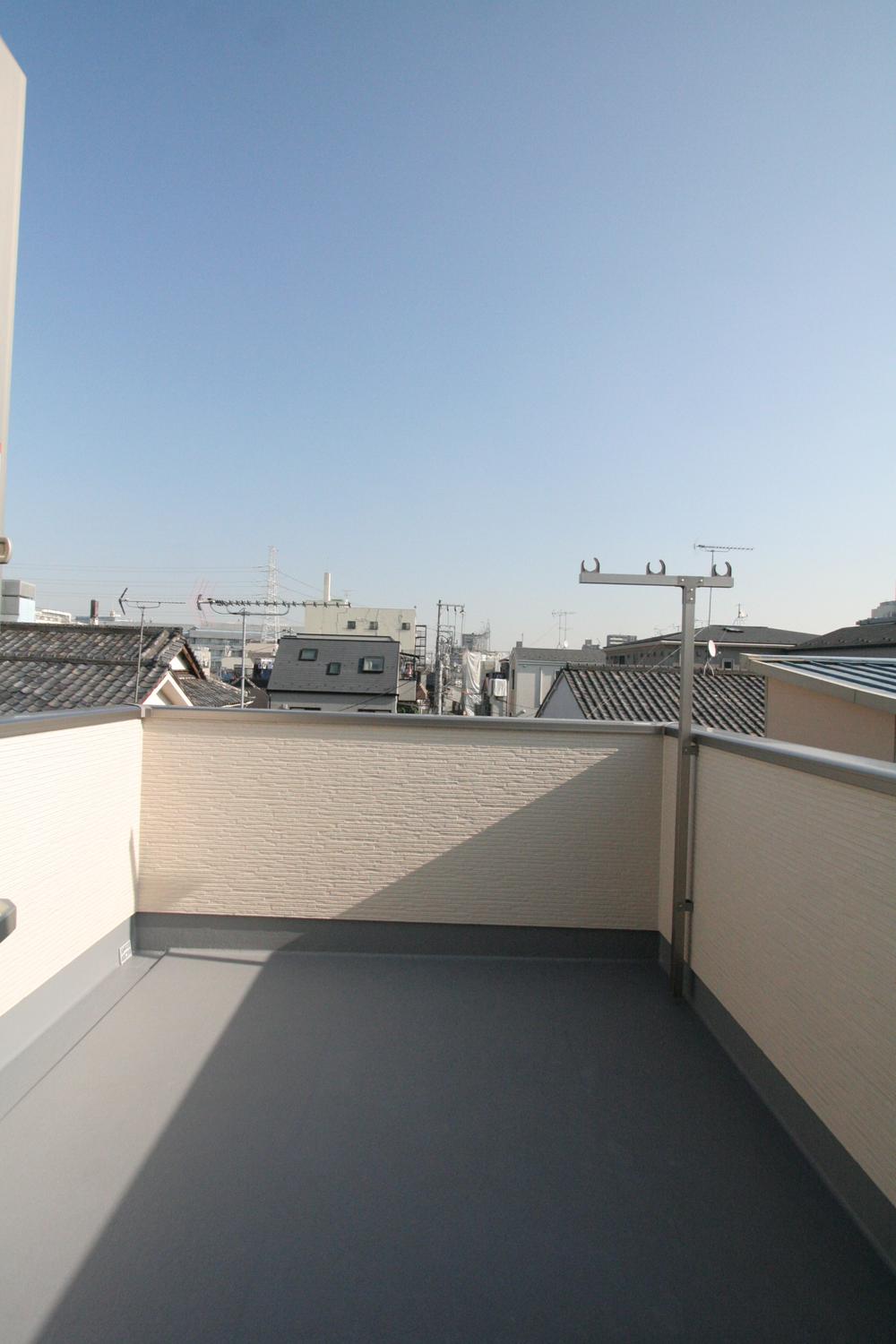 View December 2013 shooting from the roof balcony
ルーフバルコニーからの眺望2013年12月撮影
Kitchenキッチン 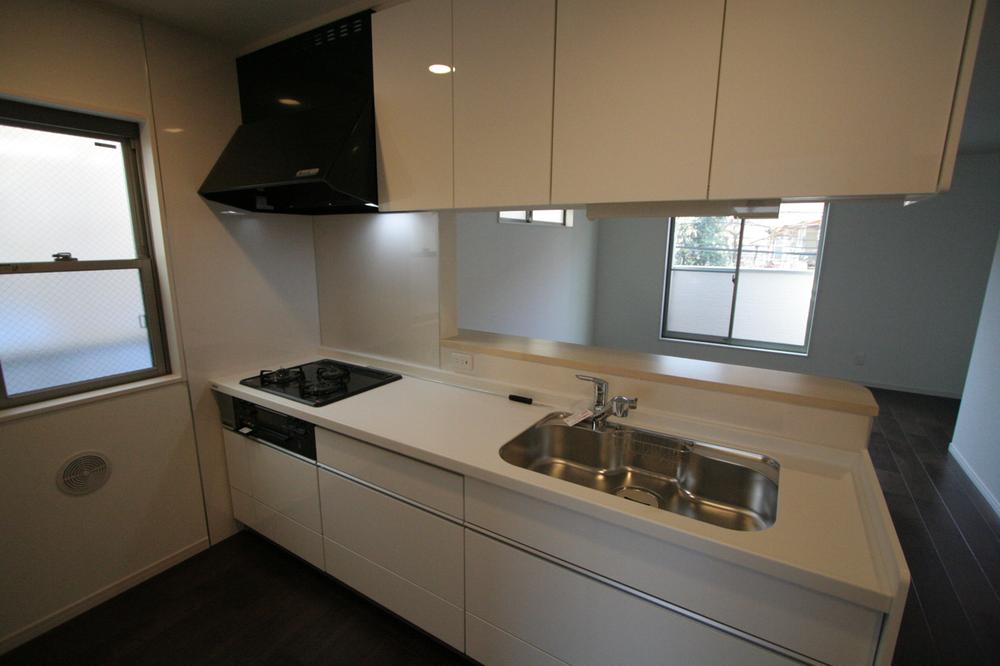 Popular face-to-face kitchen December 2013 shooting
人気の対面式キッチン
2013年12月撮影
Bathroom浴室 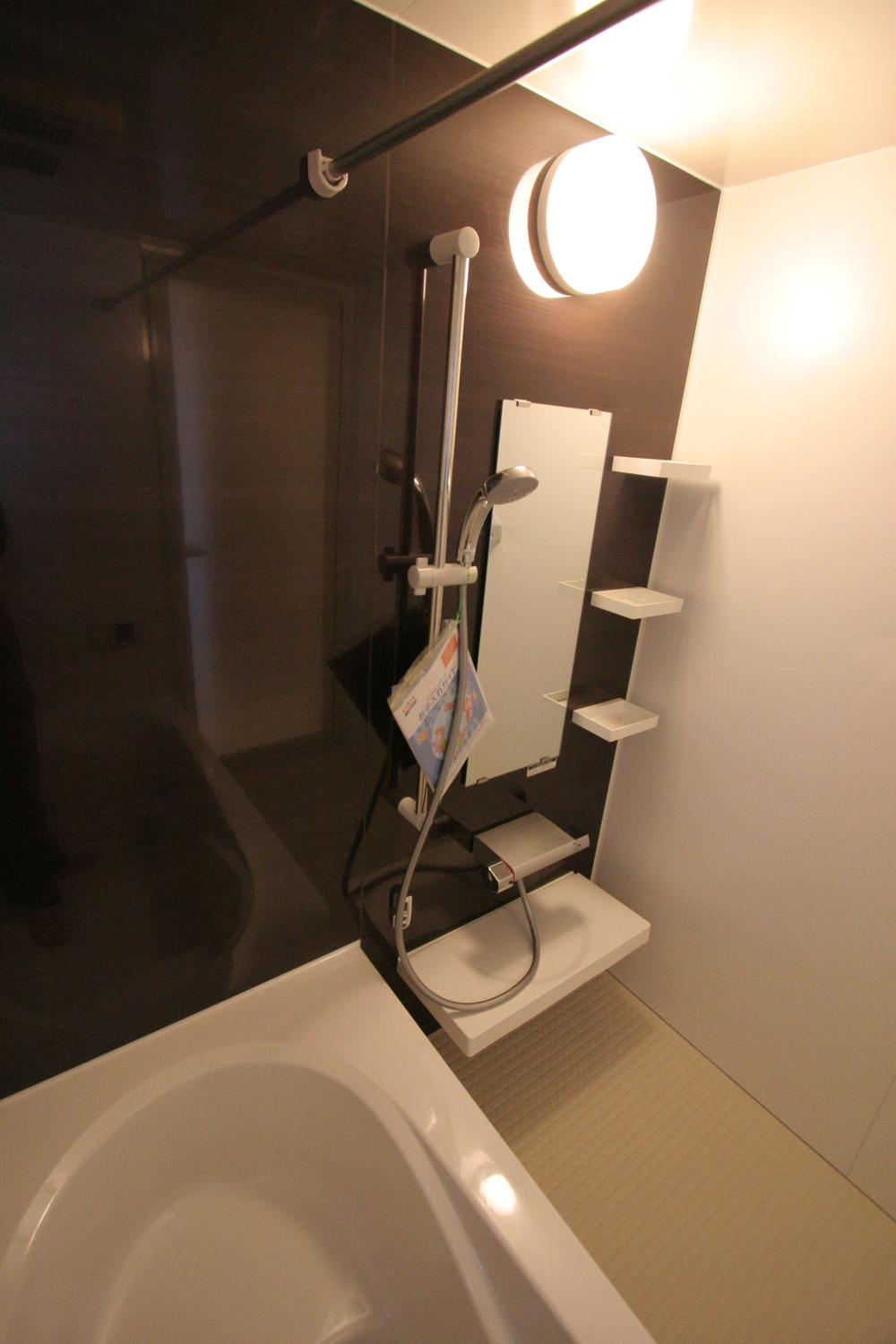 Spacious bath of 1 pyeong type December 2013 shooting
1坪タイプのゆったりお風呂
2013年12月撮影
Floor plan間取り図 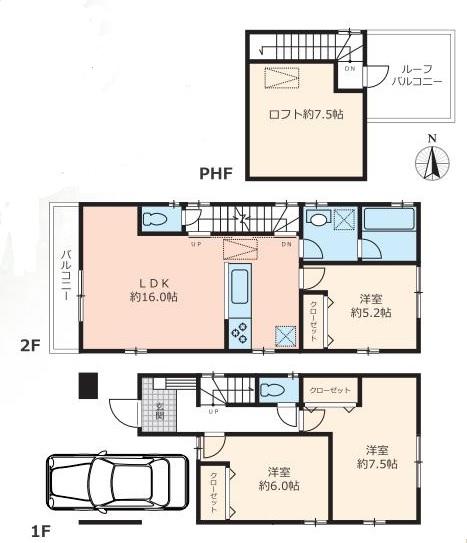 (B Building), Price 42,900,000 yen, 3LDK, Land area 71.95 sq m , Building area 98.95 sq m
(B号棟)、価格4290万円、3LDK、土地面積71.95m2、建物面積98.95m2
Local appearance photo現地外観写真 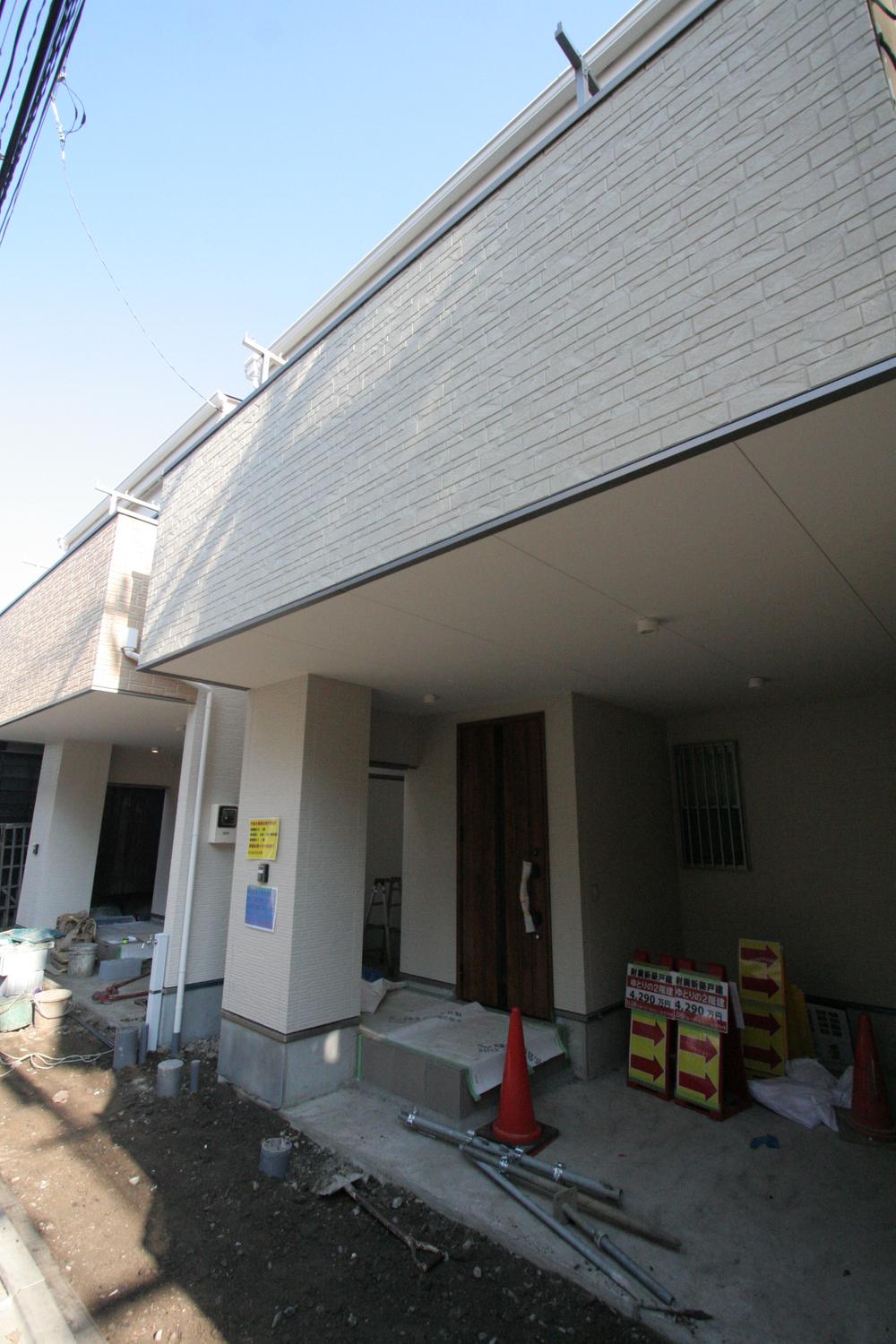 Nearing completion! December 2013 shooting
完成間近!2013年12月撮影
Livingリビング 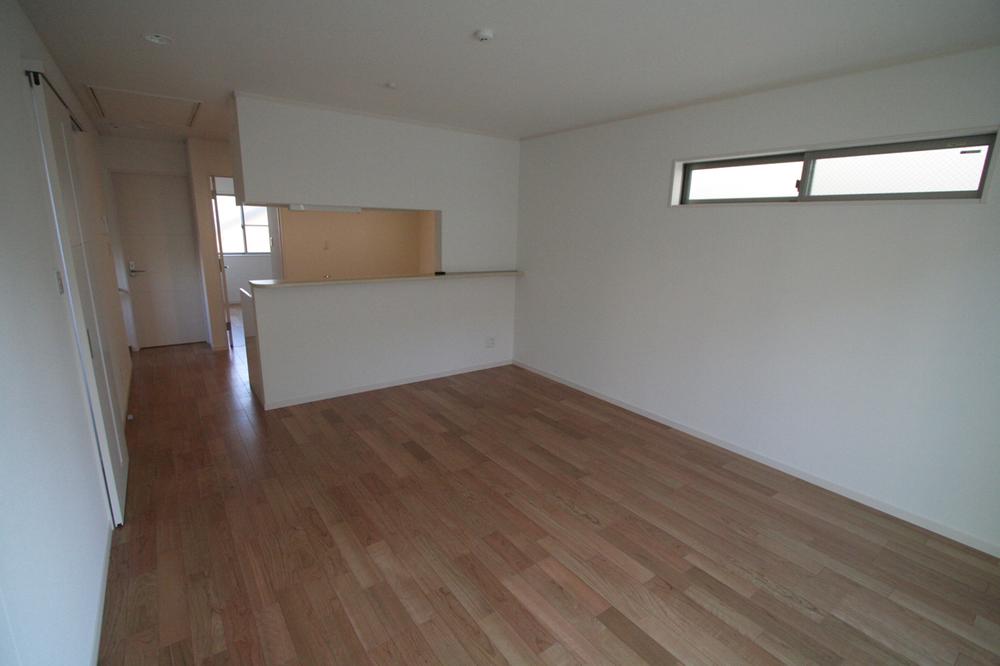 Living floor of friendly housework flow line to wife
奥様に優しい家事動線のリビングフロア
Wash basin, toilet洗面台・洗面所 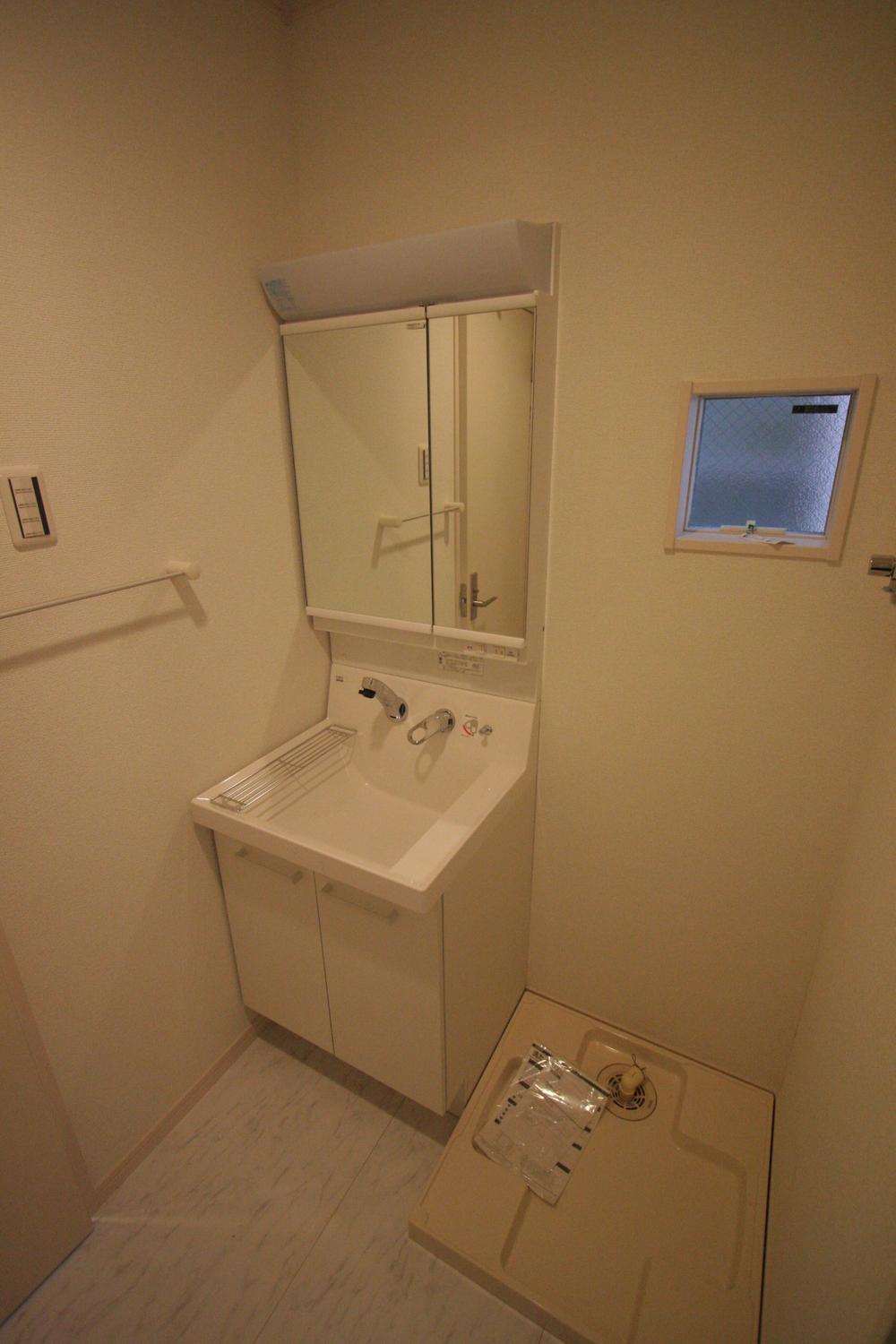 December 2013 shooting
2013年12月撮影
Construction ・ Construction method ・ specification構造・工法・仕様 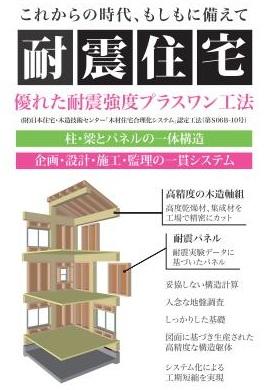 Conventional shaft assembly method and a unique construction method, which was multiplied by the good of the 2 × 4 construction method! It is a plus-one method of relief.
在来軸組工法と2×4工法の良いところを掛け合わせた独自の工法!安心のプラスワン工法です。
Local photos, including front road前面道路含む現地写真 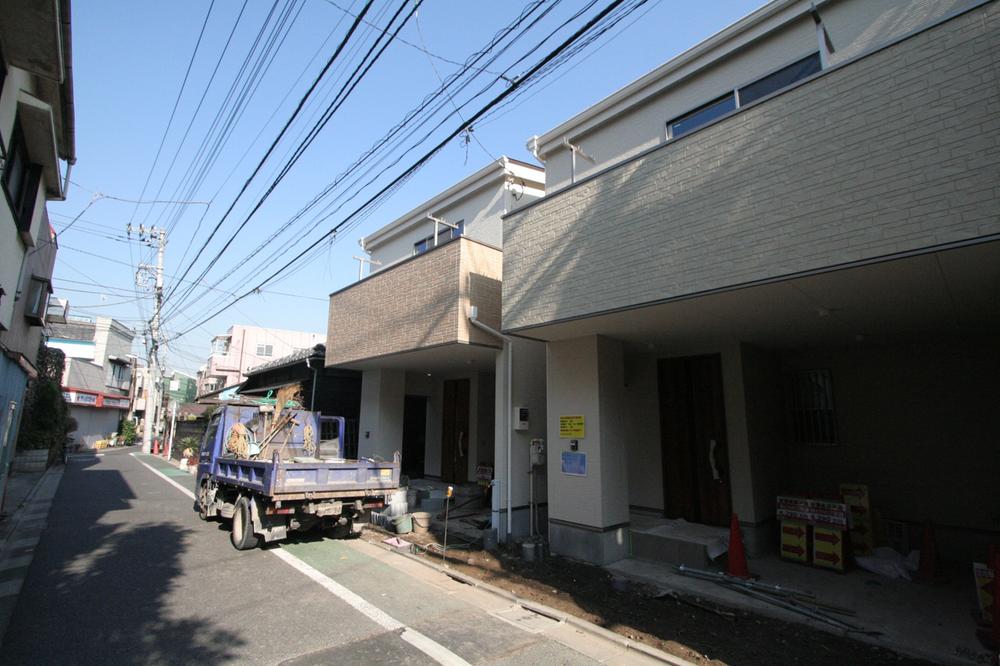 Nearing completion! December 2013 shooting
完成間近!2013年12月撮影
The entire compartment Figure全体区画図 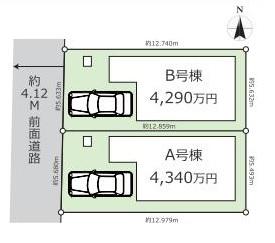 Shaping land ・ All sections land more than 21 square meters!
整形地・全区画土地21坪以上!
Location
|











