New Homes » Kanto » Tokyo » Arakawa
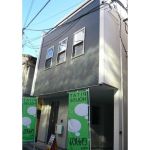 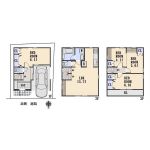
| | Arakawa-ku, Tokyo 東京都荒川区 |
| JR Yamanote Line "Tabata" walk 18 minutes JR山手線「田端」歩18分 |
| Of mall enhancement Nishiogu JR Yamanote Line Tabata Station walking distance Station 2-minute walk! 4LDK with garage 商店街充実の西尾久 JR山手線田端駅徒歩圏 駅徒歩2分!車庫付4LDK |
| Delivered in equipment specifications of the rich culture and refined design! We will guide you to the showroom equipment of standard specifications you can see! 洗練されたデザインと充実の設備仕様でお届けいたします!標準仕様の設備がご覧いただけるショールームにご案内いたします! |
Features pickup 特徴ピックアップ | | Corresponding to the flat-35S / Immediate Available / 2 along the line more accessible / System kitchen / Bathroom Dryer / LDK15 tatami mats or more / Shaping land / Washbasin with shower / Toilet 2 places / Bathroom 1 tsubo or more / Warm water washing toilet seat / TV monitor interphone / Dish washing dryer / Water filter / Three-story or more / City gas フラット35Sに対応 /即入居可 /2沿線以上利用可 /システムキッチン /浴室乾燥機 /LDK15畳以上 /整形地 /シャワー付洗面台 /トイレ2ヶ所 /浴室1坪以上 /温水洗浄便座 /TVモニタ付インターホン /食器洗乾燥機 /浄水器 /3階建以上 /都市ガス | Price 価格 | | 38,800,000 yen 3880万円 | Floor plan 間取り | | 4LDK 4LDK | Units sold 販売戸数 | | 1 units 1戸 | Land area 土地面積 | | 46.95 sq m (14.20 tsubo) (measured) 46.95m2(14.20坪)(実測) | Building area 建物面積 | | 98.87 sq m (29.90 tsubo) (Registration) 98.87m2(29.90坪)(登記) | Driveway burden-road 私道負担・道路 | | Nothing, North 4m width (contact the road width 5.9m) 無、北4m幅(接道幅5.9m) | Completion date 完成時期(築年月) | | December 2013 2013年12月 | Address 住所 | | Arakawa-ku, Tokyo Nishiogu 2 東京都荒川区西尾久2 | Traffic 交通 | | JR Yamanote Line "Tabata" walk 18 minutes
Nippori ・ Toneri liner "Kumanomae" walk 7 minutes
Toden Arakawa Line "Miyanomae" walk 2 minutes JR山手線「田端」歩18分
日暮里・舎人ライナー「熊野前」歩7分
都電荒川線「宮ノ前」歩2分
| Related links 関連リンク | | [Related Sites of this company] 【この会社の関連サイト】 | Contact お問い合せ先 | | TEL: 0800-603-2157 [Toll free] mobile phone ・ Also available from PHS
Caller ID is not notified
Please contact the "saw SUUMO (Sumo)"
If it does not lead, If the real estate company TEL:0800-603-2157【通話料無料】携帯電話・PHSからもご利用いただけます
発信者番号は通知されません
「SUUMO(スーモ)を見た」と問い合わせください
つながらない方、不動産会社の方は
| Building coverage, floor area ratio 建ぺい率・容積率 | | 80% ・ 240 percent 80%・240% | Time residents 入居時期 | | Immediate available 即入居可 | Land of the right form 土地の権利形態 | | Ownership 所有権 | Structure and method of construction 構造・工法 | | Wooden three-story 木造3階建 | Use district 用途地域 | | Residential 近隣商業 | Overview and notices その他概要・特記事項 | | Facilities: Public Water Supply, This sewage, City gas, Building confirmation number: BVJ-R13-10-0340 設備:公営水道、本下水、都市ガス、建築確認番号:BVJ-R13-10-0340 | Company profile 会社概要 | | <Mediation> Governor of Tokyo (5) No. 072658 (Corporation) Tokyo Metropolitan Government Building Lots and Buildings Transaction Business Association (Corporation) metropolitan area real estate Fair Trade Council member Pitattohausu Hongo store (Ltd.) AkiraKen 113-0033 Hongo, Bunkyo-ku, Tokyo 2-32-1 <仲介>東京都知事(5)第072658号(公社)東京都宅地建物取引業協会会員 (公社)首都圏不動産公正取引協議会加盟ピタットハウス本郷店(株)昭建〒113-0033 東京都文京区本郷2-32-1 |
Rendering (appearance)完成予想図(外観) 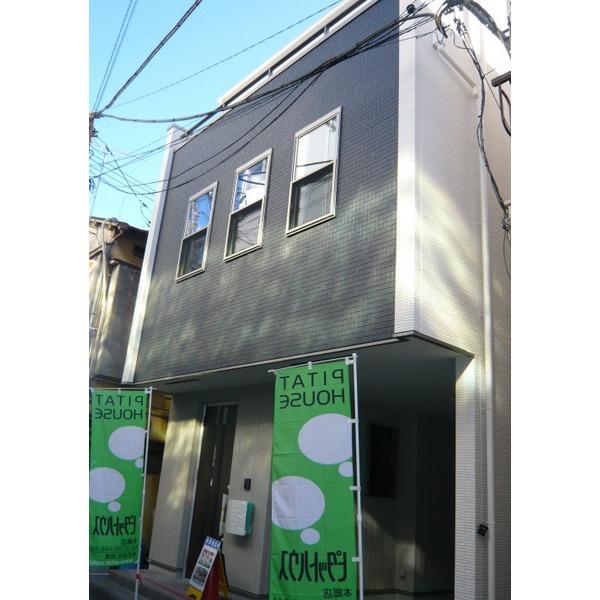 It was stately completed!
堂々完成しました!
Floor plan間取り図 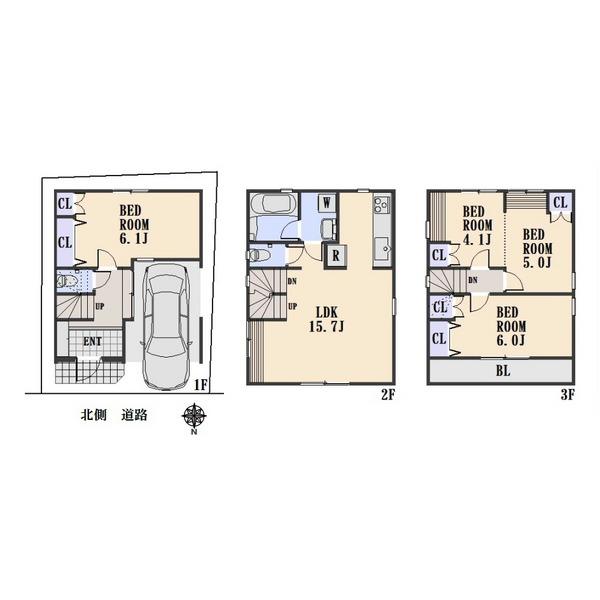 38,800,000 yen, 4LDK, Land area 46.95 sq m , Building area 98.87 sq m
3880万円、4LDK、土地面積46.95m2、建物面積98.87m2
Kitchenキッチン 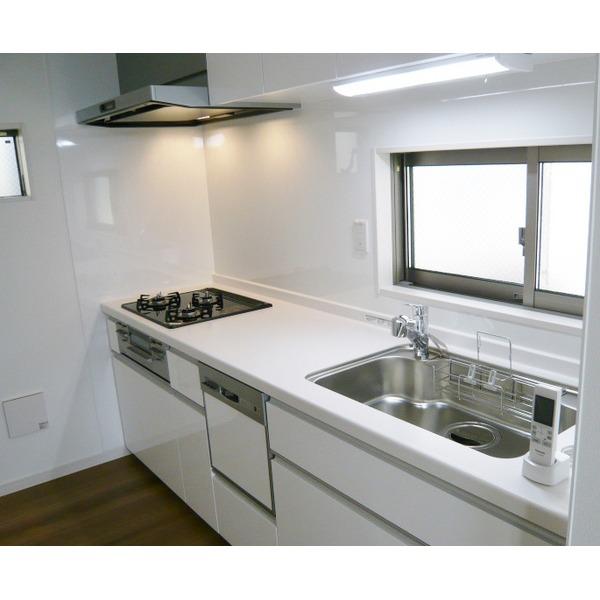 Two-sided lighting system Kitchen
2面採光のシステムキッチン
Rendering (appearance)完成予想図(外観) 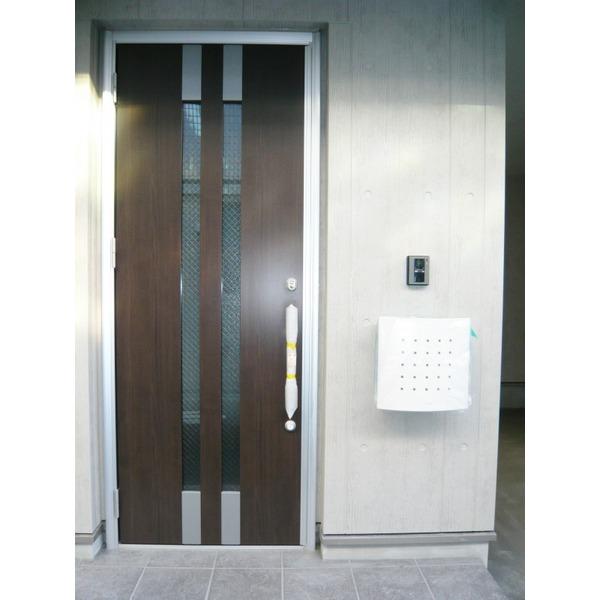 TV monitor Hong ・ Design Post
TVモニターホン・デザインポスト
Livingリビング 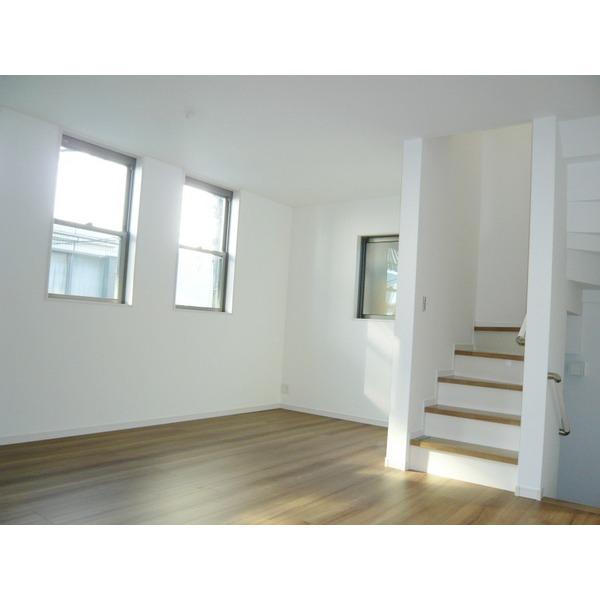 Bright living room
明るいリビング
Bathroom浴室 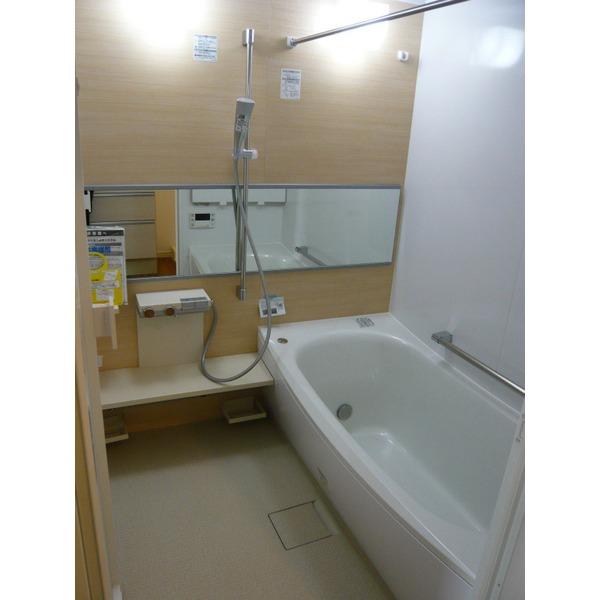 Spacious 1 tsubo bus with ventilation drying heating
換気乾燥暖房付ゆったり1坪バス
Kitchenキッチン 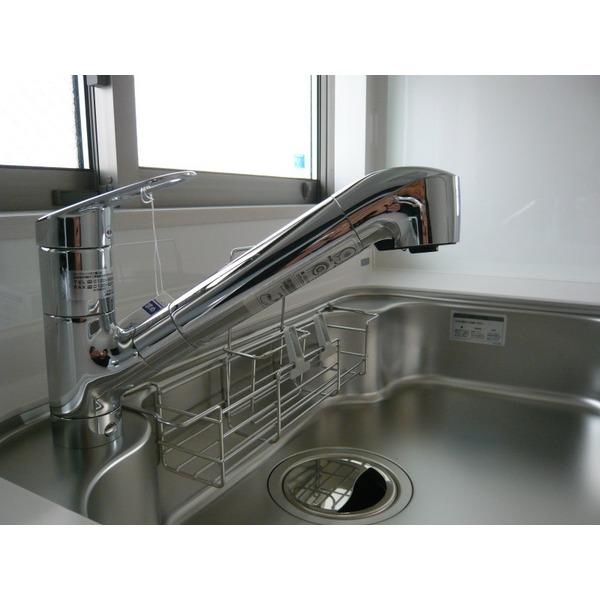 Water purifier integral shower faucet
浄水器一体のシャワー水栓
Wash basin, toilet洗面台・洗面所 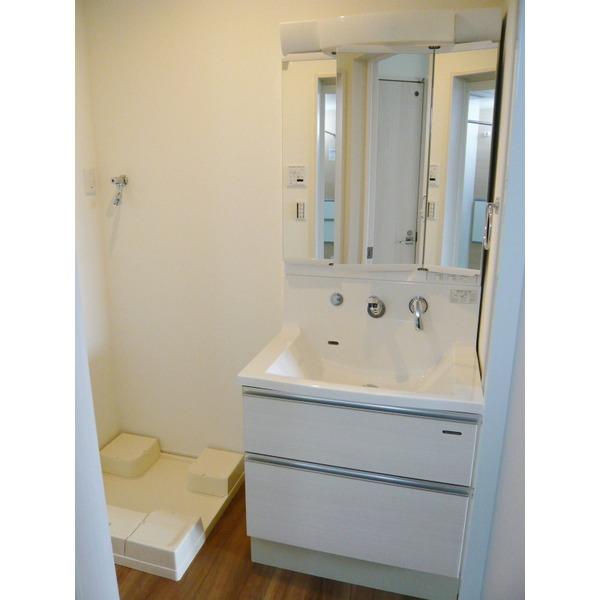 3-surface mirror type of shampoo dresser
3面鏡タイプのシャンプードレッサー
Toiletトイレ 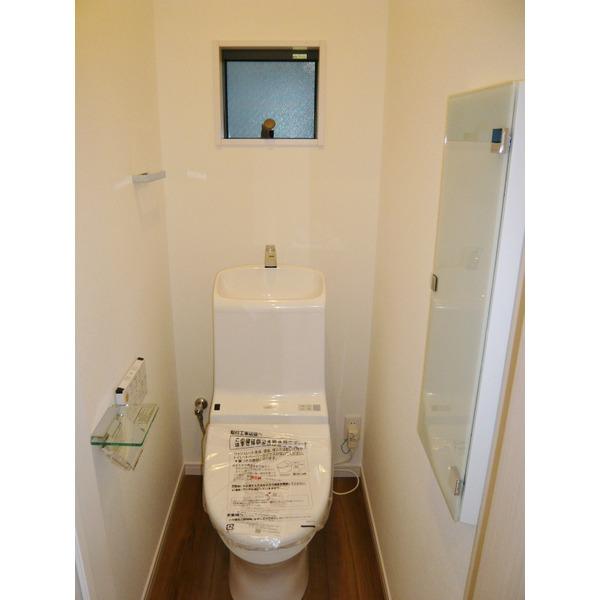 Washlet toilet 2 places
ウォシュレットトイレ2カ所
Local photos, including front road前面道路含む現地写真 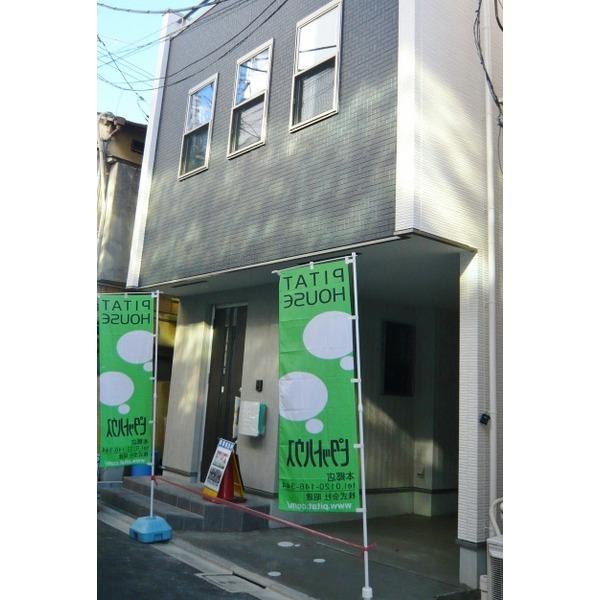 Set back construction work was also completed
セットバック工事も完了しました
Parking lot駐車場 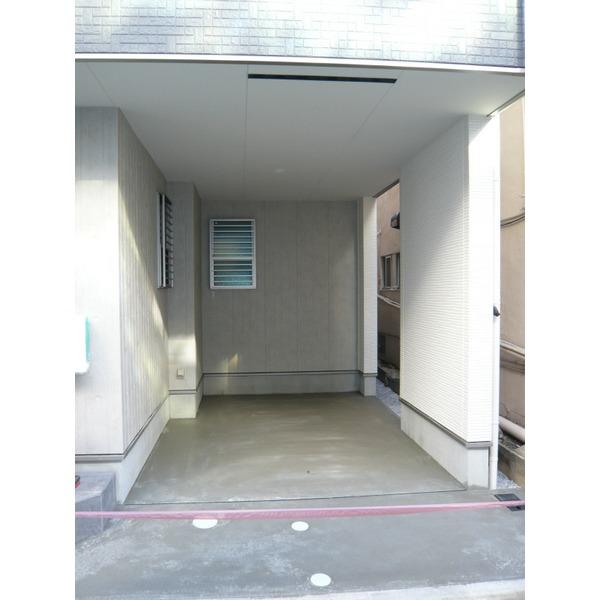 Large vehicles is also available
大型車も可能です
Primary school小学校 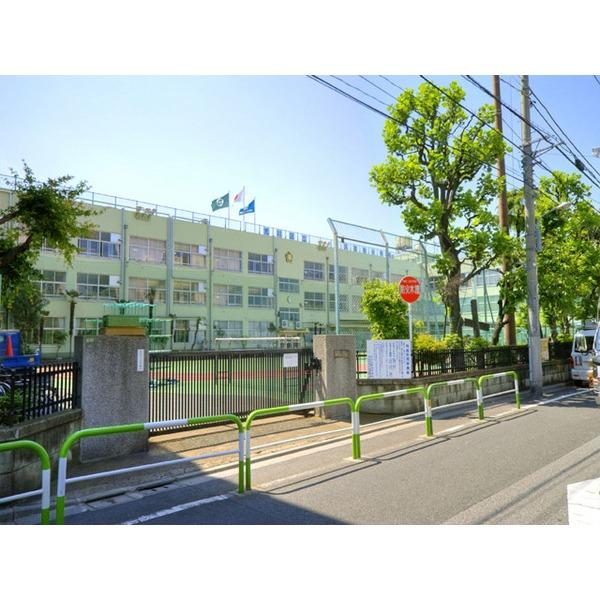 Arakawa Ward Ogu Miyamae 200m up to elementary school
荒川区立尾久宮前小学校まで200m
Other introspectionその他内観 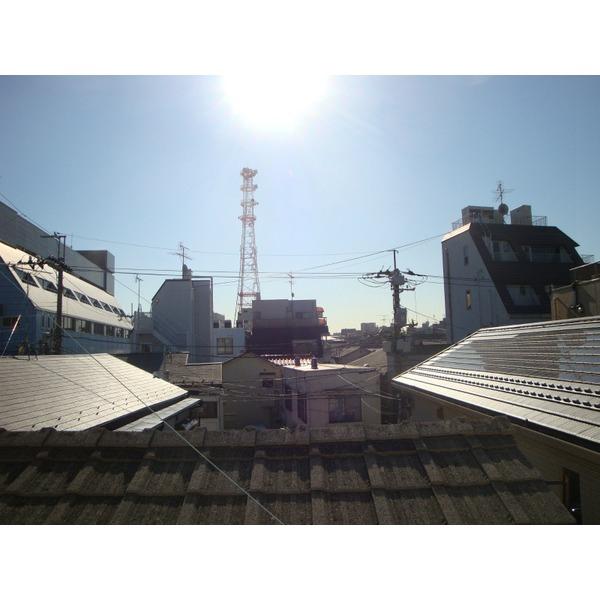 View from a good third floor Western-style per yang
陽当たり良好な3階洋室からの眺望
Livingリビング 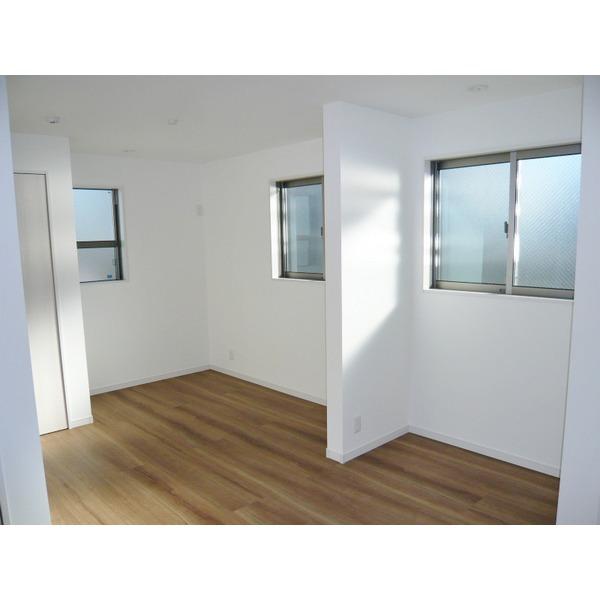 South-facing 3 Kaiyoshitsu
南向きの3階洋室
Kitchenキッチン 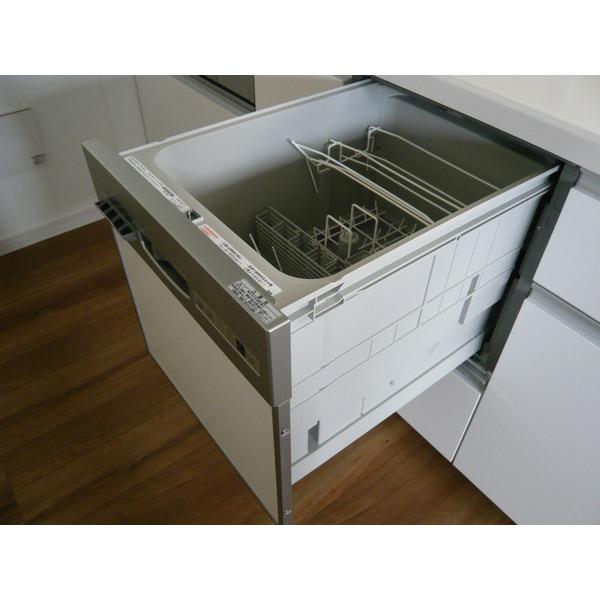 Also it comes with of course a dishwasher
もちろん食洗機も付いてます
Toiletトイレ 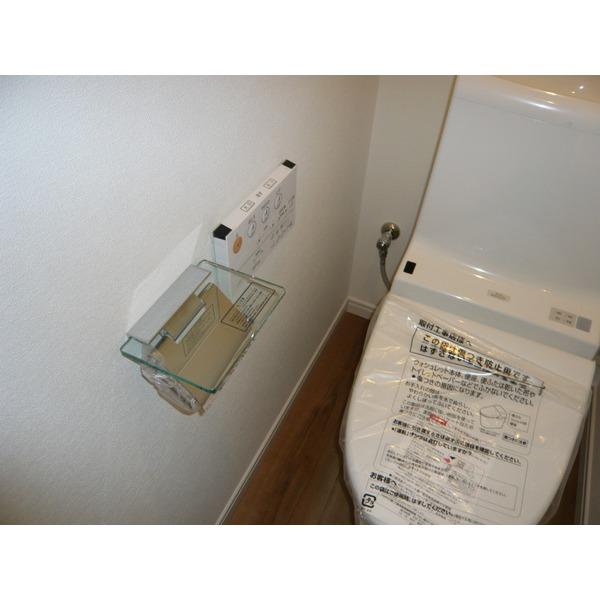 KAWAJUN toilet accessories
KAWAJUNトイレアクセサリー
Kitchenキッチン 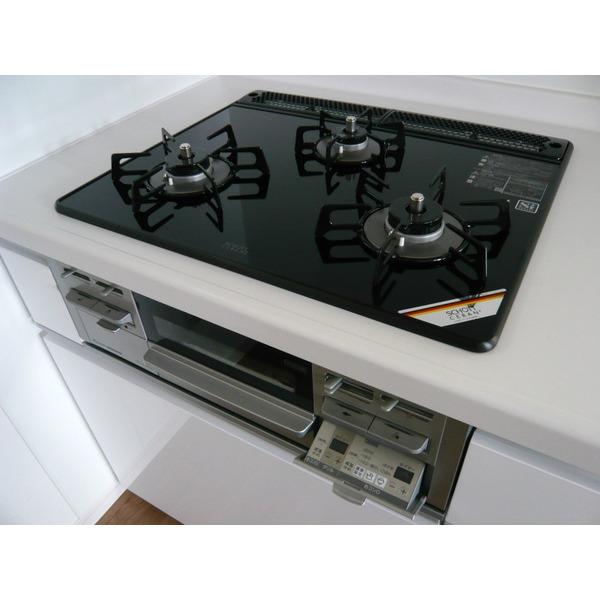 Cleaning music Chin of glass top stove
お掃除楽チンのガラストップコンロ
Location
| 

















