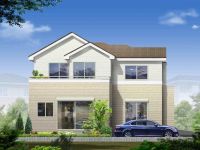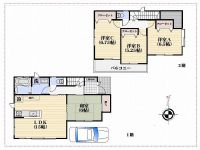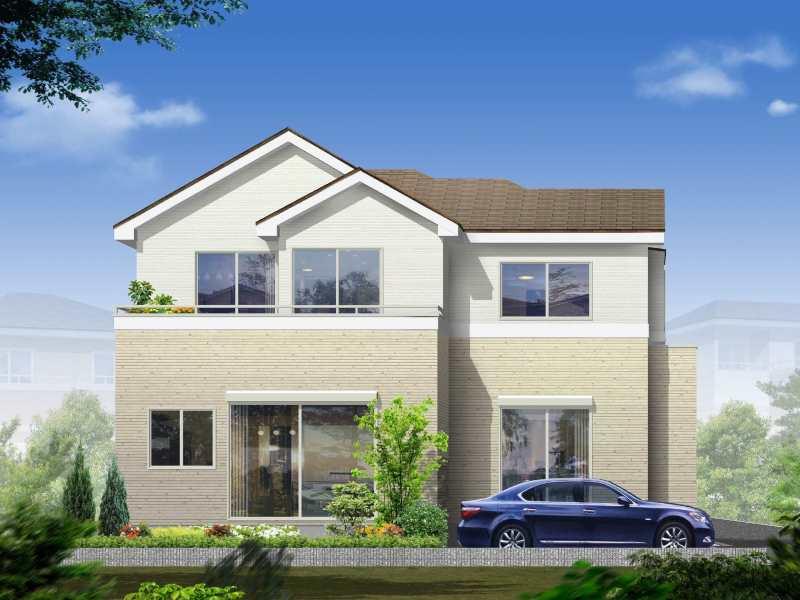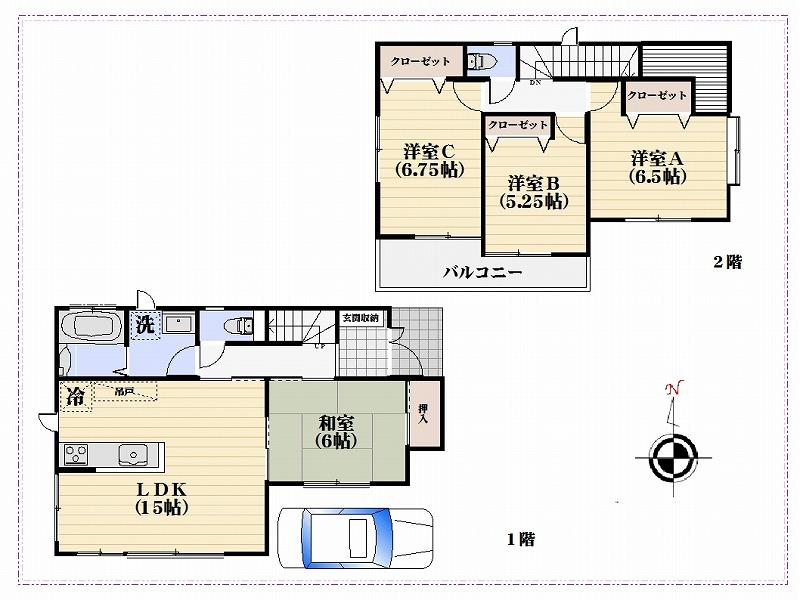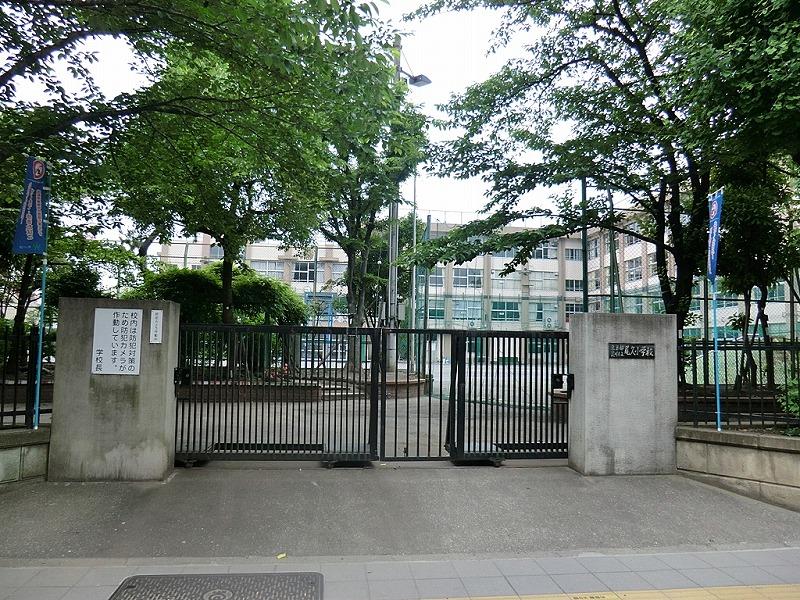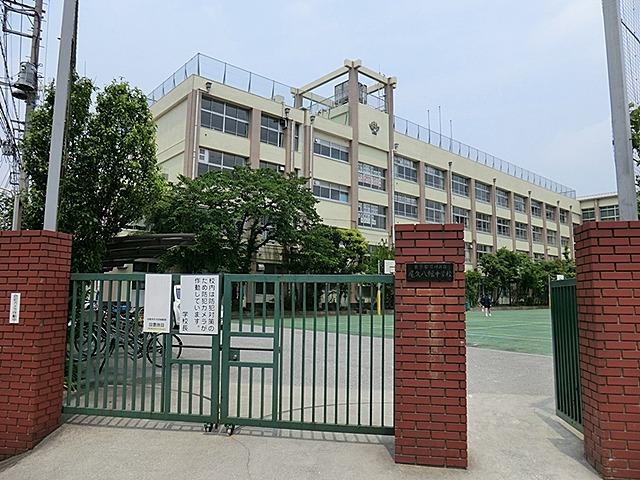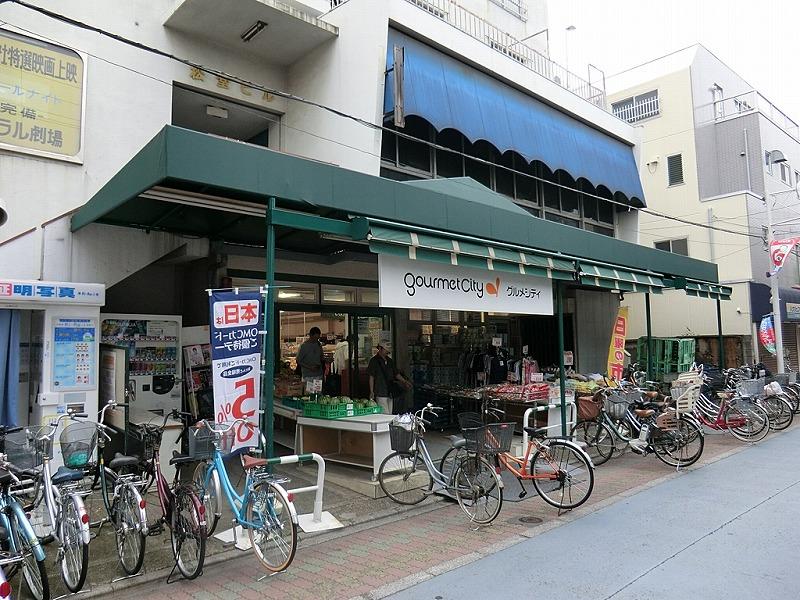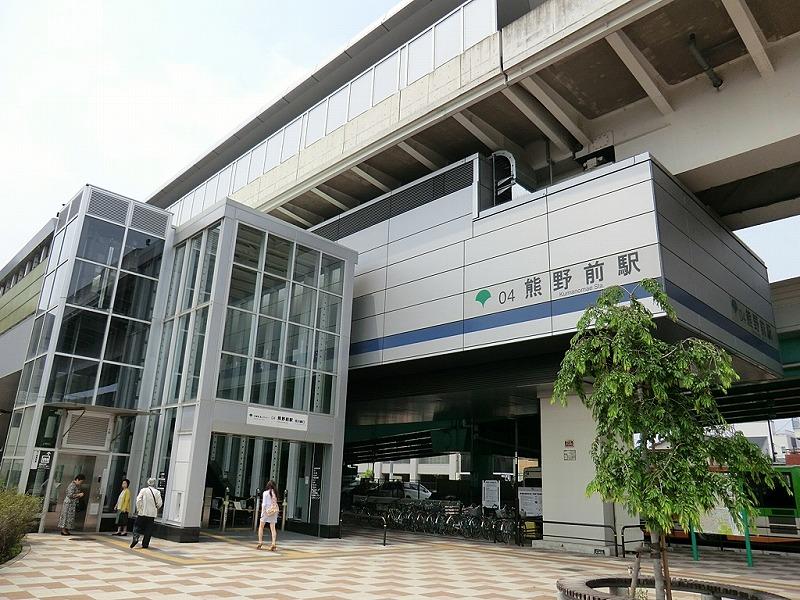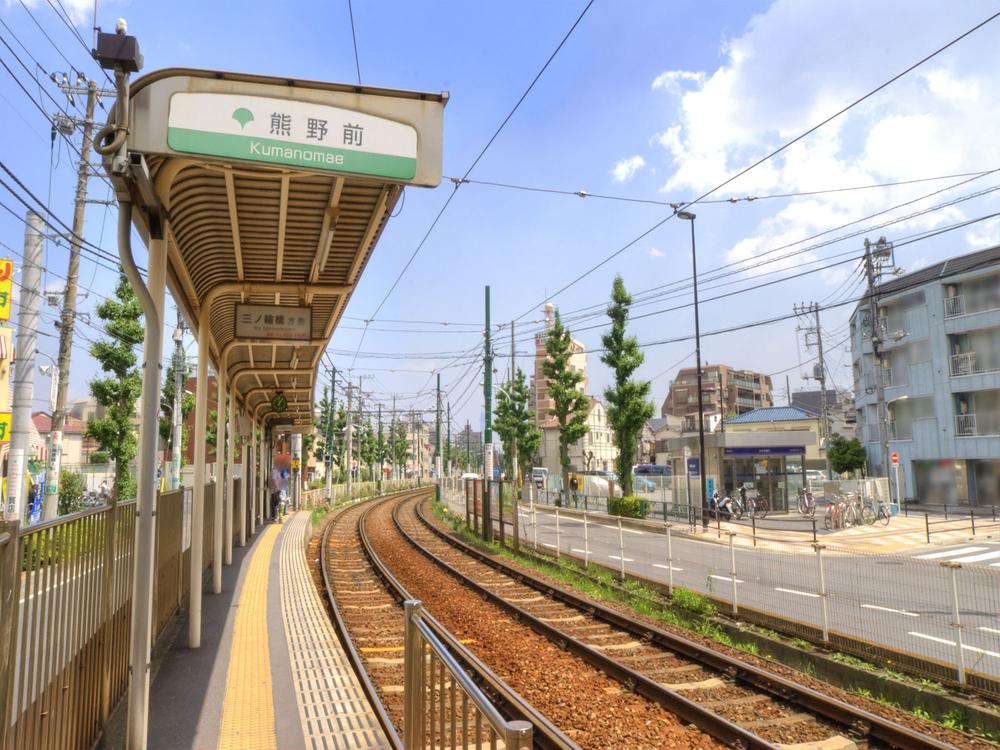|
|
Arakawa-ku, Tokyo
東京都荒川区
|
|
Toden Arakawa Line "Kumanomae" walk 3 minutes
都電荒川線「熊野前」歩3分
|
|
Land 28 square meters of shaping land, Popular two-story 4LDK newly built single-family. Zenshitsuminami orientation in sunny. Please contact us at once because there is also model house.
土地28坪の整形地、人気の2階建て4LDK新築戸建て。全室南向きで日当たり良好。モデルハウスもございますので是非一度お問い合わせください。
|
Features pickup 特徴ピックアップ | | Construction housing performance with evaluation / Year Available / 2 along the line more accessible / Super close / System kitchen / Bathroom Dryer / Yang per good / Flat to the station / LDK15 tatami mats or more / Japanese-style room / Shaping land / garden / Washbasin with shower / Face-to-face kitchen / Barrier-free / Toilet 2 places / Bathroom 1 tsubo or more / 2-story / South balcony / Double-glazing / Zenshitsuminami direction / Otobasu / Warm water washing toilet seat / Nantei / The window in the bathroom / Ventilation good / City gas / Flat terrain 建設住宅性能評価付 /年内入居可 /2沿線以上利用可 /スーパーが近い /システムキッチン /浴室乾燥機 /陽当り良好 /駅まで平坦 /LDK15畳以上 /和室 /整形地 /庭 /シャワー付洗面台 /対面式キッチン /バリアフリー /トイレ2ヶ所 /浴室1坪以上 /2階建 /南面バルコニー /複層ガラス /全室南向き /オートバス /温水洗浄便座 /南庭 /浴室に窓 /通風良好 /都市ガス /平坦地 |
Price 価格 | | 48,800,000 yen 4880万円 |
Floor plan 間取り | | 4LDK 4LDK |
Units sold 販売戸数 | | 1 units 1戸 |
Total units 総戸数 | | 1 units 1戸 |
Land area 土地面積 | | 94.84 sq m (measured) 94.84m2(実測) |
Building area 建物面積 | | 93.98 sq m (measured) 93.98m2(実測) |
Driveway burden-road 私道負担・道路 | | 3.1 sq m , East 3.5m width 3.1m2、東3.5m幅 |
Completion date 完成時期(築年月) | | December 2013 2013年12月 |
Address 住所 | | Arakawa-ku, Tokyo Higashiogu 5 東京都荒川区東尾久5 |
Traffic 交通 | | Toden Arakawa Line "Kumanomae" walk 3 minutes
Nippori ・ Toneri liner "Kumanomae" walk 2 minutes 都電荒川線「熊野前」歩3分
日暮里・舎人ライナー「熊野前」歩2分
|
Related links 関連リンク | | [Related Sites of this company] 【この会社の関連サイト】 |
Person in charge 担当者より | | [Regarding this property.] Land 28 square meters of shaping land, Popular two-story 4LDK newly built single-family. Zenshitsuminami orientation in sunny. Please contact us at once because there is also model house. 【この物件について】土地28坪の整形地、人気の2階建て4LDK新築戸建て。全室南向きで日当たり良好。モデルハウスもございますので是非一度お問い合わせください。 |
Contact お問い合せ先 | | TEL: 0800-603-1940 [Toll free] mobile phone ・ Also available from PHS
Caller ID is not notified
Please contact the "saw SUUMO (Sumo)"
If it does not lead, If the real estate company TEL:0800-603-1940【通話料無料】携帯電話・PHSからもご利用いただけます
発信者番号は通知されません
「SUUMO(スーモ)を見た」と問い合わせください
つながらない方、不動産会社の方は
|
Building coverage, floor area ratio 建ぺい率・容積率 | | 80% ・ 240 percent 80%・240% |
Time residents 入居時期 | | Consultation 相談 |
Land of the right form 土地の権利形態 | | Ownership 所有権 |
Structure and method of construction 構造・工法 | | Wooden 2-story 木造2階建 |
Use district 用途地域 | | Semi-industrial 準工業 |
Other limitations その他制限事項 | | Height district, Quasi-fire zones, Shade limit Yes, Special industrial zone, New fire zones 高度地区、準防火地域、日影制限有、特別工業地区、新防火地域 |
Overview and notices その他概要・特記事項 | | Facilities: Public Water Supply, This sewage, City gas, Building confirmation number: No. HPA-13-04005-1 設備:公営水道、本下水、都市ガス、建築確認番号:第HPA-13-04005-1号 |
Company profile 会社概要 | | <Mediation> Minister of Land, Infrastructure and Transport (4) No. 005542 (Corporation) Tokyo Metropolitan Government Building Lots and Buildings Transaction Business Association (Corporation) metropolitan area real estate Fair Trade Council member (Ltd.) House Plaza Nippori shop Yubinbango116-0014 Arakawa-ku, Tokyo Higashinippori 5-40-1 Plaza Nippori building <仲介>国土交通大臣(4)第005542号(公社)東京都宅地建物取引業協会会員 (公社)首都圏不動産公正取引協議会加盟(株)ハウスプラザ日暮里店〒116-0014 東京都荒川区東日暮里5-40-1 プラザ日暮里ビル |
