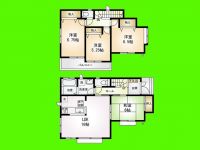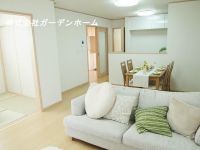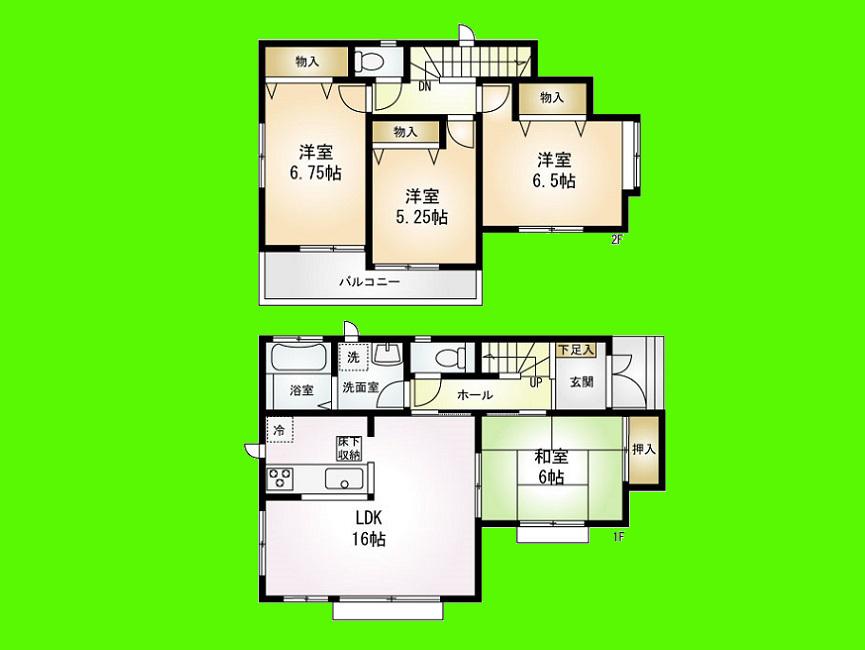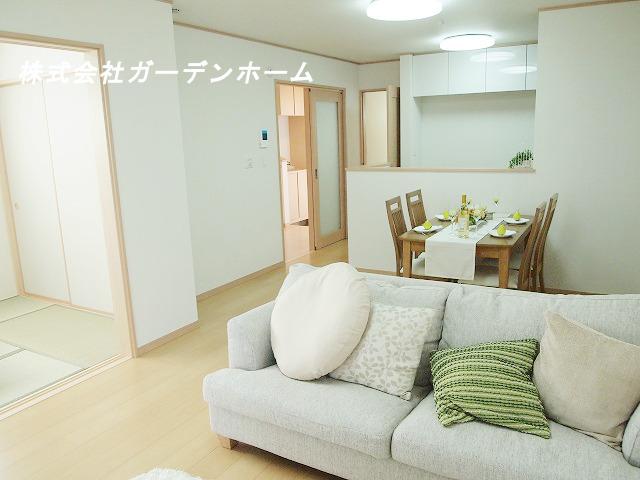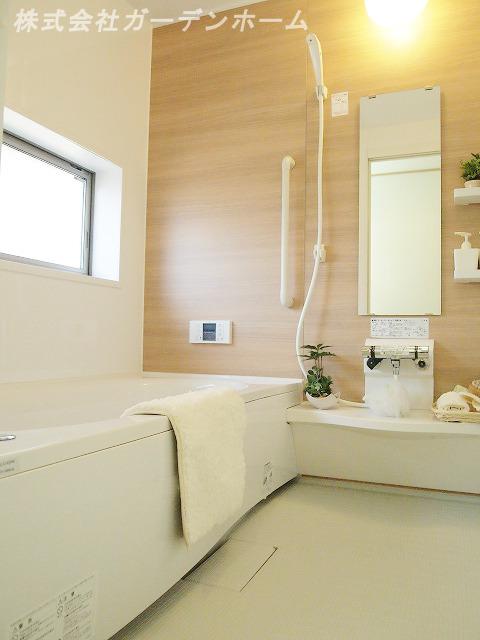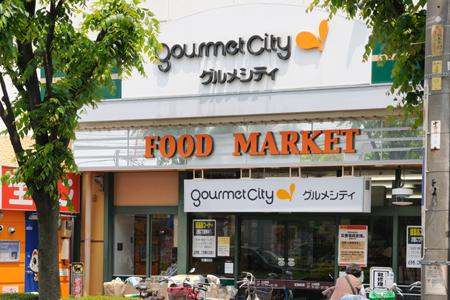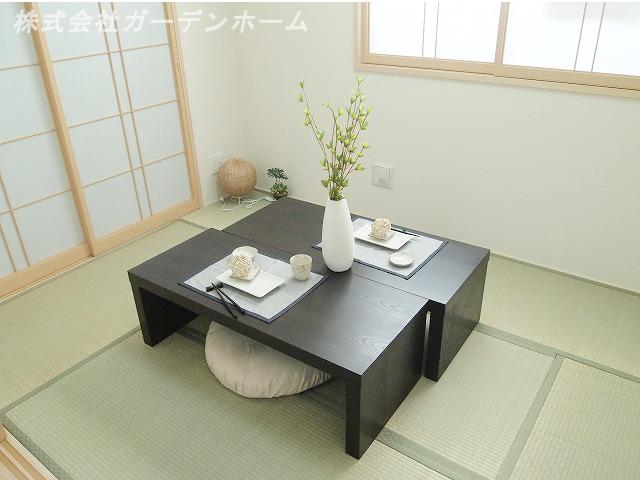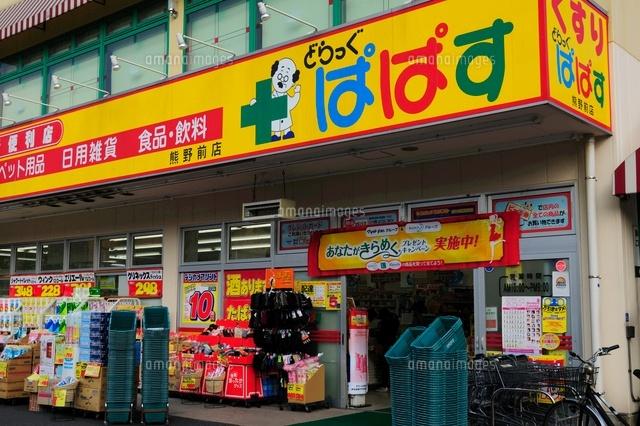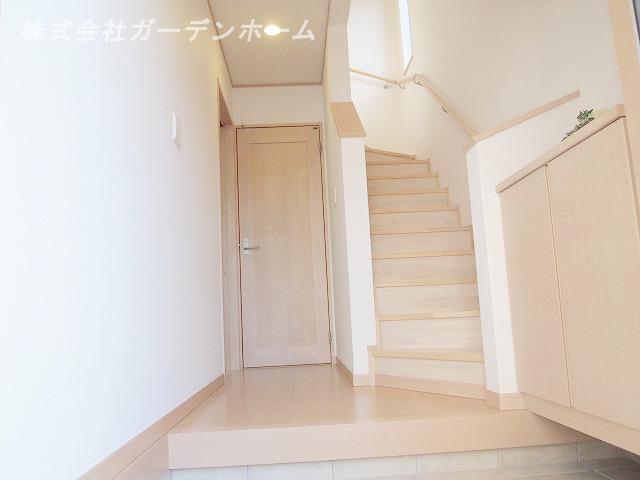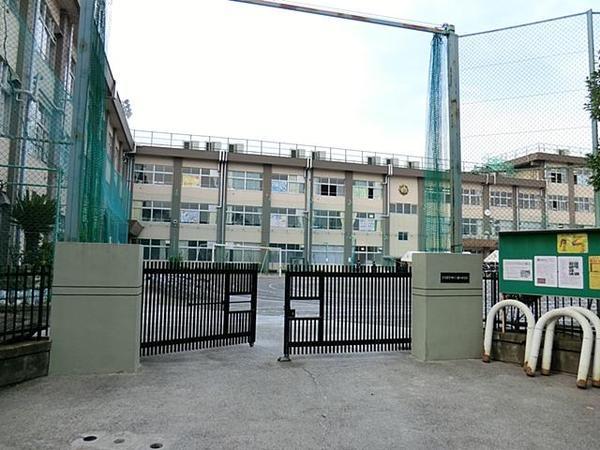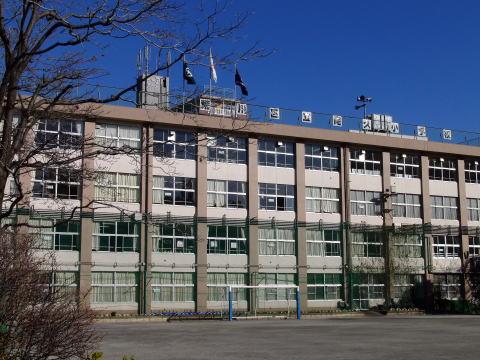|
|
Arakawa-ku, Tokyo
東京都荒川区
|
|
Toden Arakawa Line "Kumanomae" walk 2 minutes
都電荒川線「熊野前」歩2分
|
|
□ ■ During publish a detailed map of the property at our HP! Please enter from the following "Related Links"! ■ □
□■物件の詳細地図を当社HPにて公開中!下記『関連リンク』よりお入り下さい!■□
|
|
◇ * ◆ * ◇ * ◆ * ◇ * ◆ * Vinegar to Me Po Yi n to ◇ * ◆ * ◇ * ◆ * ◇ * ◆ * Including neighboring properties, Your tour can be your home at a time ・ So pick-up in the car to the station, Please feel free to contact us also not hesitate to uneasy person to mortgage ◇ * ◆ * ◇ * ◆ * ◇ * ◆ * ◇ * ◆ * ◇ * ◆ * ◇ * ◆ * ◇ * ◆ * ◇ * ◆ * ◇ * ◆ *
◇*◆*◇*◆*◇*◆* お す す め ポ イ ン ト◇*◆*◇*◆*◇*◆*近隣の物件も含め、一度にご見学可能ですご自宅・駅まで車で送迎しますので、お気軽に住宅ローンにご不安な方もお気軽にご相談ください◇*◆*◇*◆*◇*◆*◇*◆*◇*◆*◇*◆*◇*◆*◇*◆*◇*◆*
|
Features pickup 特徴ピックアップ | | 2 along the line more accessible / System kitchen / LDK15 tatami mats or more / Japanese-style room / Face-to-face kitchen / Bathroom 1 tsubo or more / 2-story / South balcony 2沿線以上利用可 /システムキッチン /LDK15畳以上 /和室 /対面式キッチン /浴室1坪以上 /2階建 /南面バルコニー |
Price 価格 | | 48,800,000 yen 4880万円 |
Floor plan 間取り | | 4LDK 4LDK |
Units sold 販売戸数 | | 1 units 1戸 |
Total units 総戸数 | | 1 units 1戸 |
Land area 土地面積 | | 97.94 sq m 97.94m2 |
Building area 建物面積 | | 93.98 sq m 93.98m2 |
Driveway burden-road 私道負担・道路 | | Nothing 無 |
Completion date 完成時期(築年月) | | December 2013 2013年12月 |
Address 住所 | | Arakawa-ku, Tokyo Higashiogu 5 東京都荒川区東尾久5 |
Traffic 交通 | | Toden Arakawa Line "Kumanomae" walk 2 minutes
Nippori ・ Toneri liner "red soil elementary school before" walk 9 minutes 都電荒川線「熊野前」歩2分
日暮里・舎人ライナー「赤土小学校前」歩9分
|
Related links 関連リンク | | [Related Sites of this company] 【この会社の関連サイト】 |
Person in charge 担当者より | | Rep Furukawa Takahiro Age: 20 Daigyokai experience: This is Furukawa love one year your smile! Upon My Home Purchase, But I think that there are a variety of anxiety ・ ・ ・ Hand so that you can smile from our customers, Customer First! The idea, With confidence I will do my best to be able to My Home Purchase! 担当者古川 貴宏年齢:20代業界経験:1年お客様の笑顔が大好きな古川です!マイホーム購入にあたり、いろいろな不安があると思いますが・・・お客様から笑顔を頂けるよう、お客様第一!を考え、安心してマイホーム購入ができるように頑張ります! |
Contact お問い合せ先 | | TEL: 0800-805-6306 [Toll free] mobile phone ・ Also available from PHS
Caller ID is not notified
Please contact the "saw SUUMO (Sumo)"
If it does not lead, If the real estate company TEL:0800-805-6306【通話料無料】携帯電話・PHSからもご利用いただけます
発信者番号は通知されません
「SUUMO(スーモ)を見た」と問い合わせください
つながらない方、不動産会社の方は
|
Building coverage, floor area ratio 建ぺい率・容積率 | | 80% ・ 300% 80%・300% |
Time residents 入居時期 | | Consultation 相談 |
Land of the right form 土地の権利形態 | | Ownership 所有権 |
Structure and method of construction 構造・工法 | | Wooden 2-story 木造2階建 |
Use district 用途地域 | | Semi-industrial 準工業 |
Overview and notices その他概要・特記事項 | | Contact: Furukawa Takahiro, Building confirmation number: No. HPA-13-04005-1 担当者:古川 貴宏、建築確認番号:第HPA-13-04005-1号 |
Company profile 会社概要 | | <Mediation> Minister of Land, Infrastructure and Transport (1) No. 008473 (Ltd.) Garden Home Adachi office Yubinbango121-0807 Adachi-ku, Tokyo Ikohon cho 2-10-28 <仲介>国土交通大臣(1)第008473号(株)ガーデンホーム足立営業所〒121-0807 東京都足立区伊興本町2-10-28 |
