New Homes » Kanto » Tokyo » Arakawa
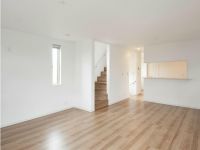 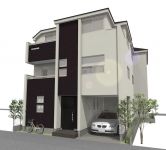
| | Arakawa-ku, Tokyo 東京都荒川区 |
| Tokyo Metro Chiyoda Line "Machiya" walk 11 minutes 東京メトロ千代田線「町屋」歩11分 |
| ● "Machiya" station walk 11 minutes ● old law leasehold (new 20 years) with newly built detached ● floor heating ・ Dishwasher, etc., Enhancement also equipment ●『町屋』駅徒歩11分●旧法借地権(新規20年)付き新築戸建●床暖房・食洗器など、設備も充実 |
| ◆ All building building 100 sq m or more! ◆ All building 4LDK (including S), In addition, each room spacious! ◆ LDK is about 15 quires more! ◆全棟建物100m2以上!◆全棟4LDK(S含む)、さらに各部屋広々!◆LDKは約15帖以上! |
Features pickup 特徴ピックアップ | | 2 along the line more accessible / It is close to the city / System kitchen / Bathroom Dryer / Yang per good / All room storage / Flat to the station / A quiet residential area / LDK15 tatami mats or more / Washbasin with shower / Face-to-face kitchen / Toilet 2 places / Bathroom 1 tsubo or more / Warm water washing toilet seat / Underfloor Storage / The window in the bathroom / TV monitor interphone / All living room flooring / Dish washing dryer / Walk-in closet / Water filter / Three-story or more / Living stairs / City gas / Storeroom / Floor heating 2沿線以上利用可 /市街地が近い /システムキッチン /浴室乾燥機 /陽当り良好 /全居室収納 /駅まで平坦 /閑静な住宅地 /LDK15畳以上 /シャワー付洗面台 /対面式キッチン /トイレ2ヶ所 /浴室1坪以上 /温水洗浄便座 /床下収納 /浴室に窓 /TVモニタ付インターホン /全居室フローリング /食器洗乾燥機 /ウォークインクロゼット /浄水器 /3階建以上 /リビング階段 /都市ガス /納戸 /床暖房 | Price 価格 | | 31,800,000 yen ・ 32,800,000 yen 3180万円・3280万円 | Floor plan 間取り | | 2LDK + 2S (storeroom) ・ 3LDK + S (storeroom) 2LDK+2S(納戸)・3LDK+S(納戸) | Units sold 販売戸数 | | 3 units 3戸 | Total units 総戸数 | | 3 units 3戸 | Land area 土地面積 | | 55.79 sq m ~ 57.01 sq m (measured) 55.79m2 ~ 57.01m2(実測) | Building area 建物面積 | | 112.09 sq m ~ 117.5 sq m (measured) 112.09m2 ~ 117.5m2(実測) | Completion date 完成時期(築年月) | | March 2014 early schedule 2014年3月上旬予定 | Address 住所 | | Arakawa-ku, Tokyo Machiya 5 東京都荒川区町屋5 | Traffic 交通 | | Tokyo Metro Chiyoda Line "Machiya" walk 11 minutes
Keisei Main Line "Machiya" walk 12 minutes
Toden Arakawa Line "Higashiogu Third Street" walk 13 minutes 東京メトロ千代田線「町屋」歩11分
京成本線「町屋」歩12分
都電荒川線「東尾久三丁目」歩13分
| Related links 関連リンク | | [Related Sites of this company] 【この会社の関連サイト】 | Contact お問い合せ先 | | (Ltd.) Urban refine TEL: 03-5937-0888 "saw SUUMO (Sumo)" and please contact (株)アーバンリファインTEL:03-5937-0888「SUUMO(スーモ)を見た」と問い合わせください | Most price range 最多価格帯 | | 31 million yen (2 units) 3100万円台(2戸) | Expenses 諸費用 | | Leasehold rent (month): 15188 yen ~ 15520 yen / Month 借地権賃料(月):15188円 ~ 15520円/月 | Building coverage, floor area ratio 建ぺい率・容積率 | | Building coverage: 80% Volume ratio: 300% 建ぺい率:80% 容積率:300% | Time residents 入居時期 | | March 2014 in late schedule 2014年3月下旬予定 | Land of the right form 土地の権利形態 | | Leasehold (Old), New 20 years 賃借権(旧)、新規20年 | Structure and method of construction 構造・工法 | | Wooden three-story 木造3階建 | Use district 用途地域 | | Semi-industrial 準工業 | Land category 地目 | | Residential land 宅地 | Other limitations その他制限事項 | | Quasi-fire zones 準防火地域 | Overview and notices その他概要・特記事項 | | Building confirmation number: A: No. H25KBI05757 B: No. H25KBI05758 A: No. H25KBI05759 建築確認番号:A:第H25KBI05757号 B:第H25KBI05758号 A:第H25KBI05759号 | Company profile 会社概要 | | <Seller> Governor of Tokyo (1) No. 094078 (Ltd.) Urban refine 160-0023 Tokyo Nishi-Shinjuku, Shinjuku-ku, 7-22-11 <売主>東京都知事(1)第094078号(株)アーバンリファイン〒160-0023 東京都新宿区西新宿7-22-11 |
Same specifications photos (living)同仕様写真(リビング) 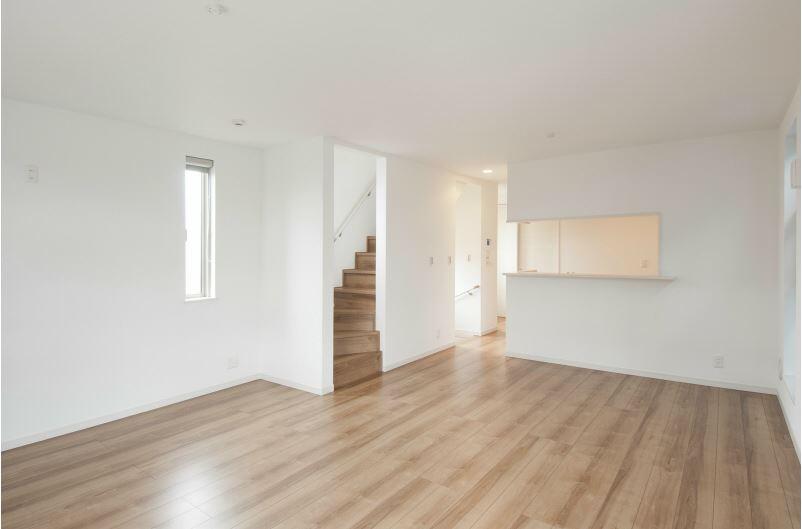 LDK construction cases
LDK施工例
Rendering (appearance)完成予想図(外観) 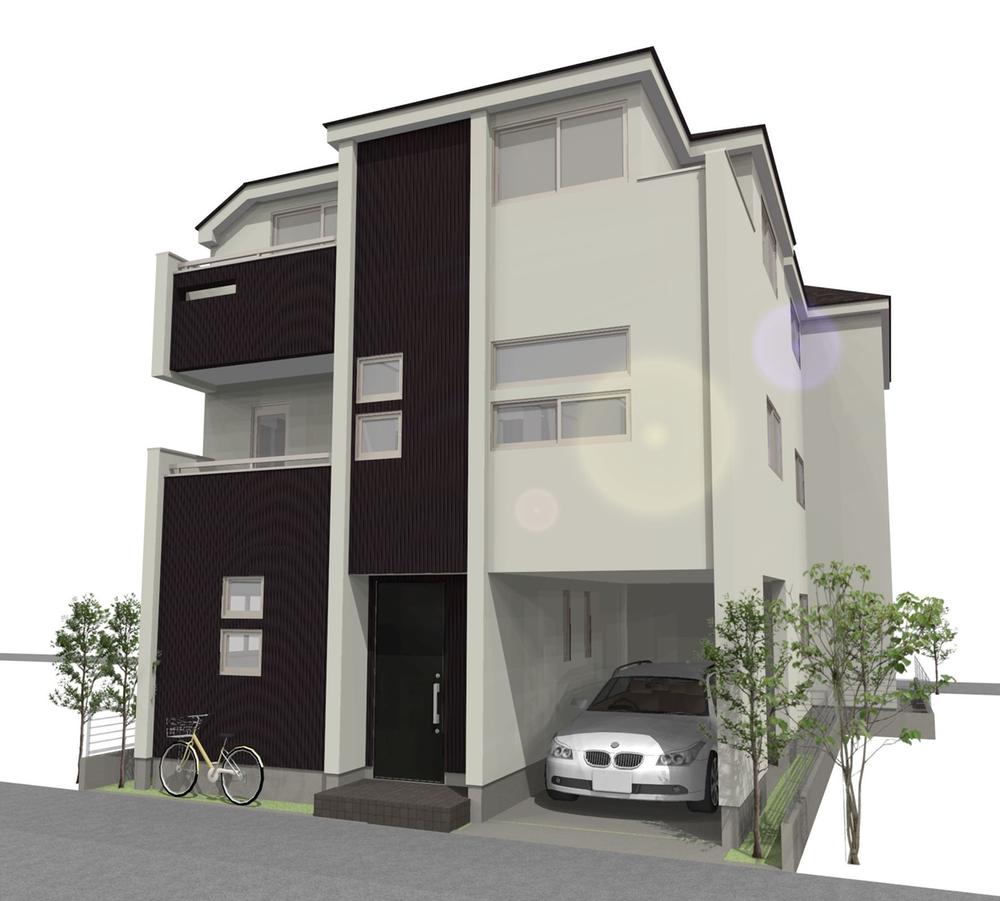 (A Building) Rendering The color becomes a reference, In fact the different.
(A号棟)完成予想図 カラーは参考となり、実際とは異なります。
Same specifications photo (kitchen)同仕様写真(キッチン) 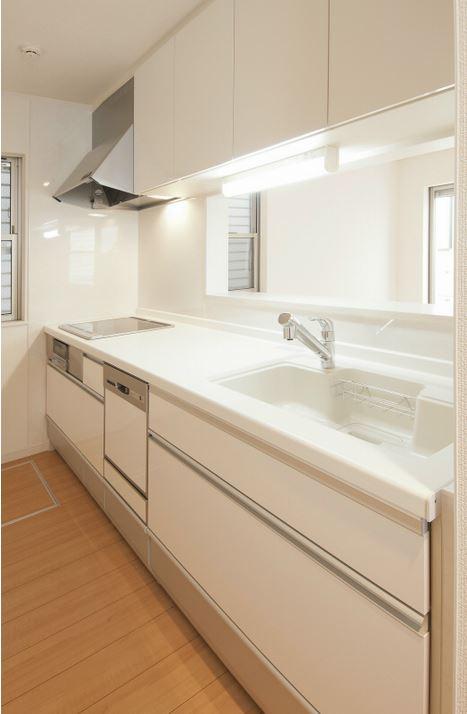 Kitchen construction cases
キッチン施工例
Floor plan間取り図 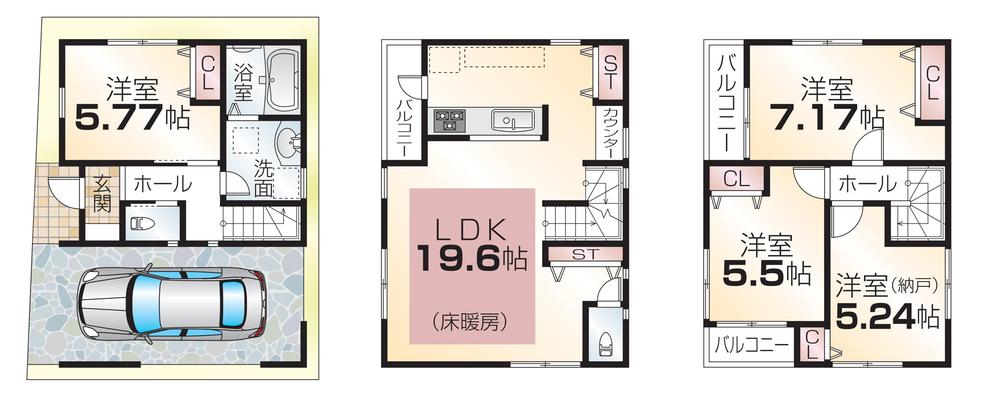 (A Building), Price 32,800,000 yen, 3LDK+S, Land area 55.79 sq m , Building area 114.17 sq m
(A号棟)、価格3280万円、3LDK+S、土地面積55.79m2、建物面積114.17m2
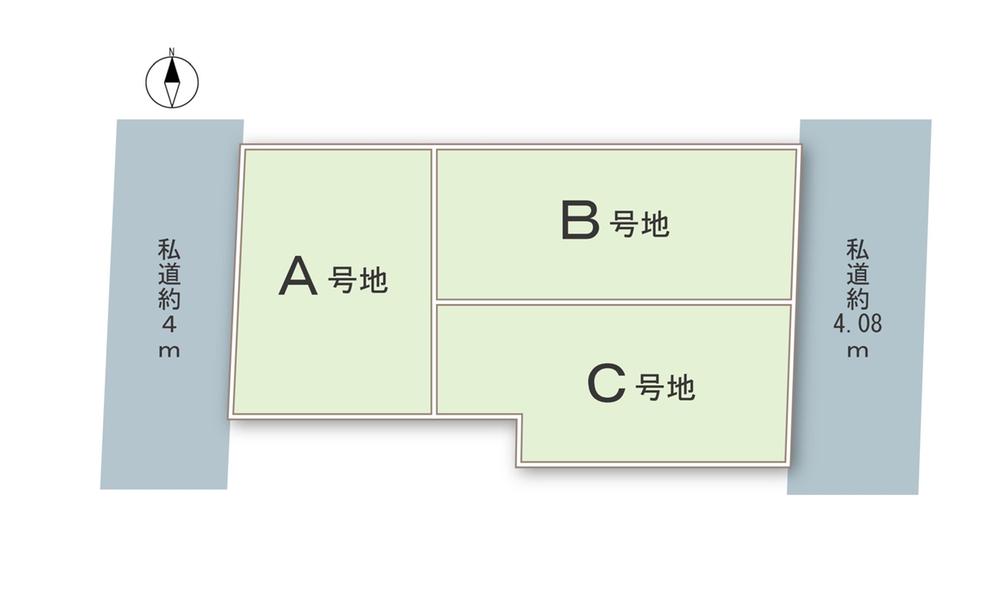 The entire compartment Figure
全体区画図
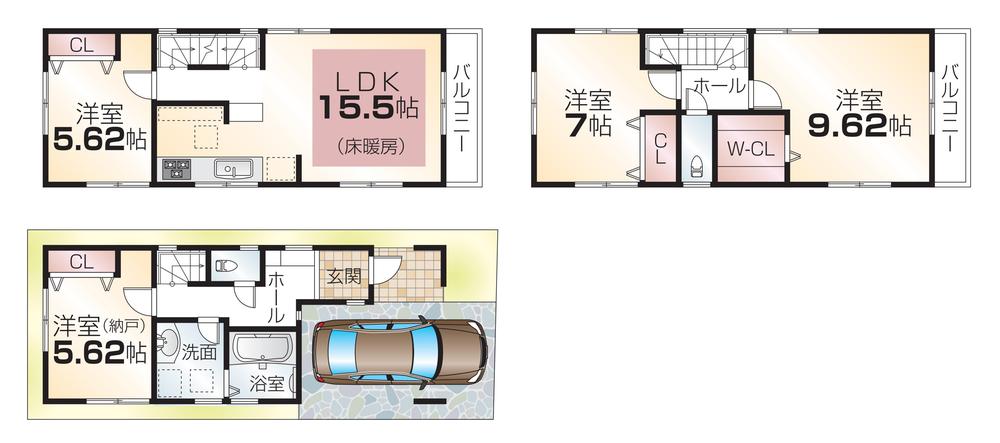 (B Building), Price 31,800,000 yen, 2LDK+2S, Land area 56.95 sq m , Building area 117.5 sq m
(B号棟)、価格3180万円、2LDK+2S、土地面積56.95m2、建物面積117.5m2
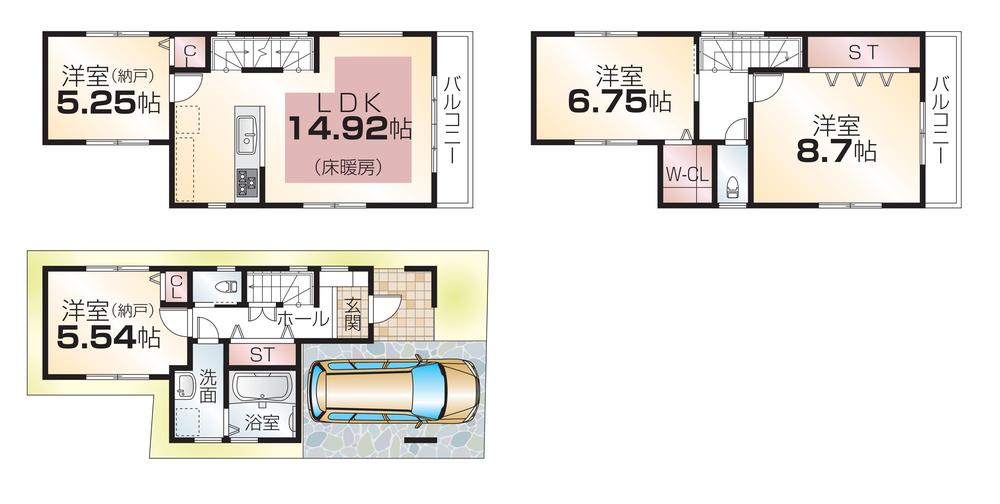 (C Building), Price 31,800,000 yen, 2LDK+2S, Land area 57.01 sq m , Building area 112.09 sq m
(C号棟)、価格3180万円、2LDK+2S、土地面積57.01m2、建物面積112.09m2
Location
|








