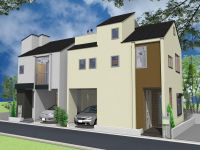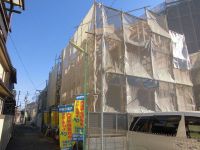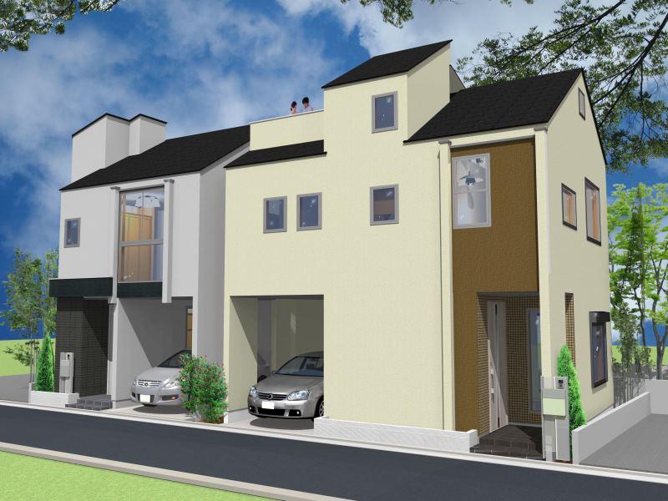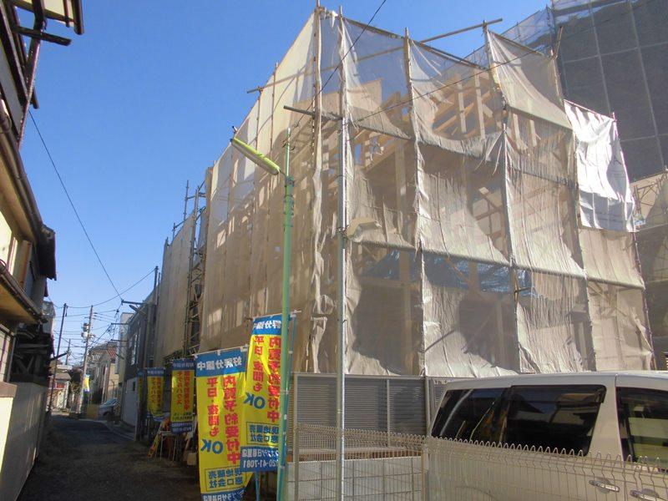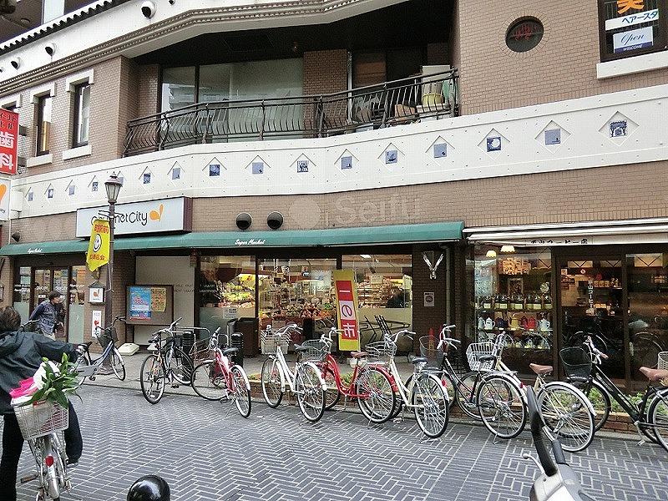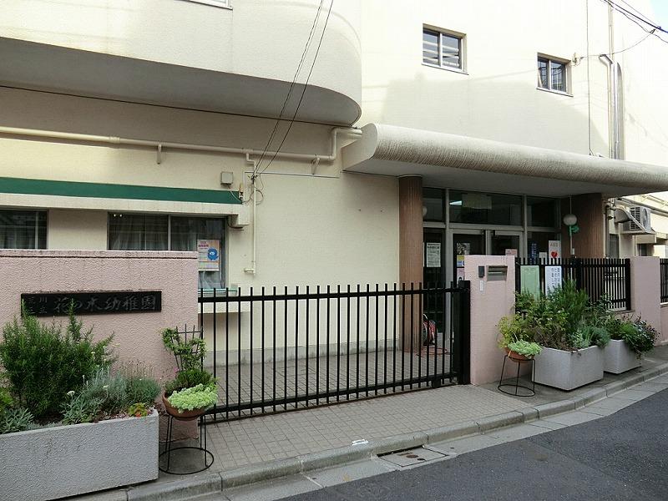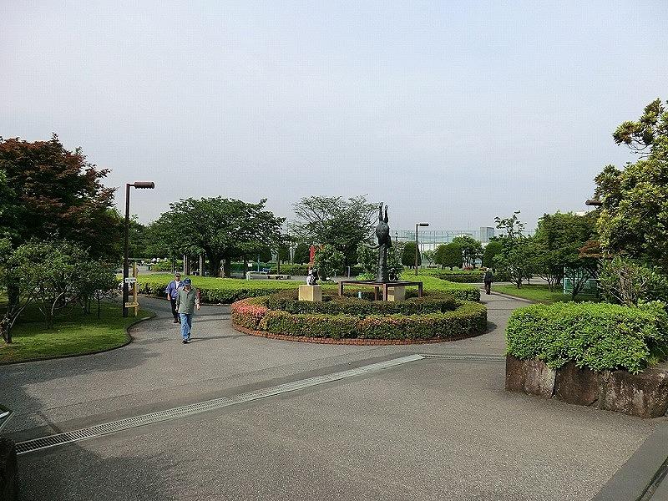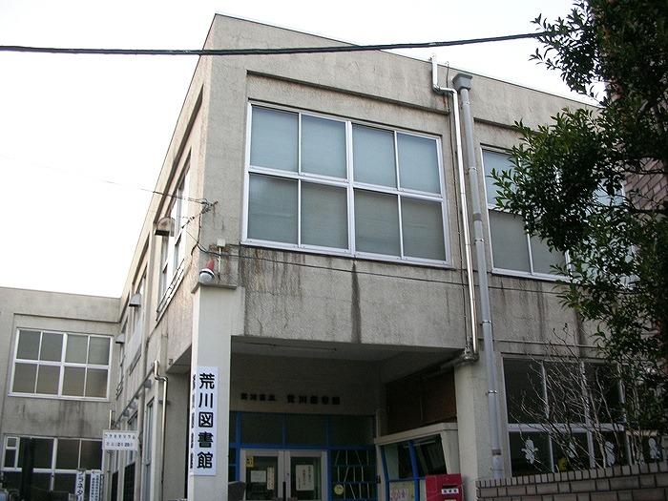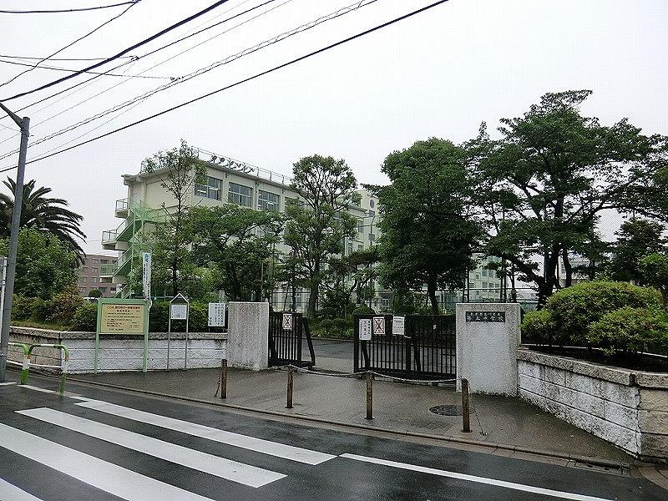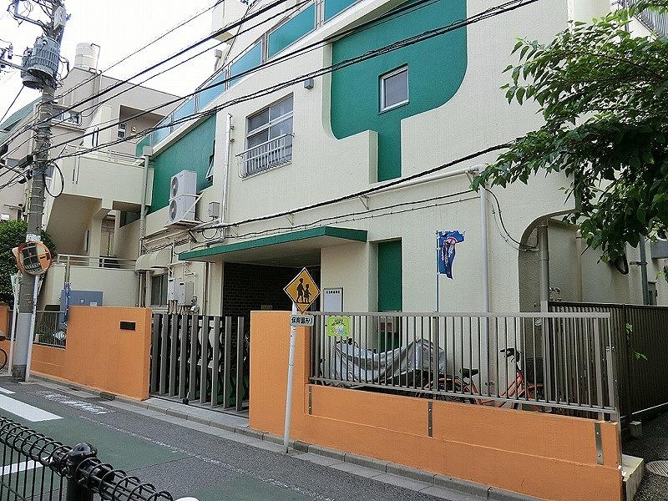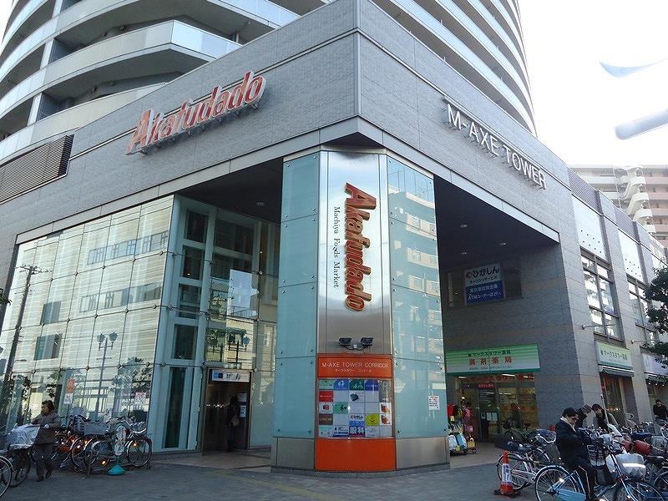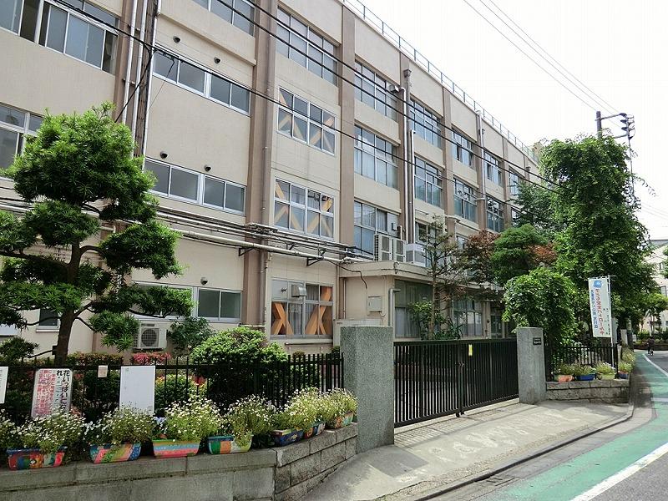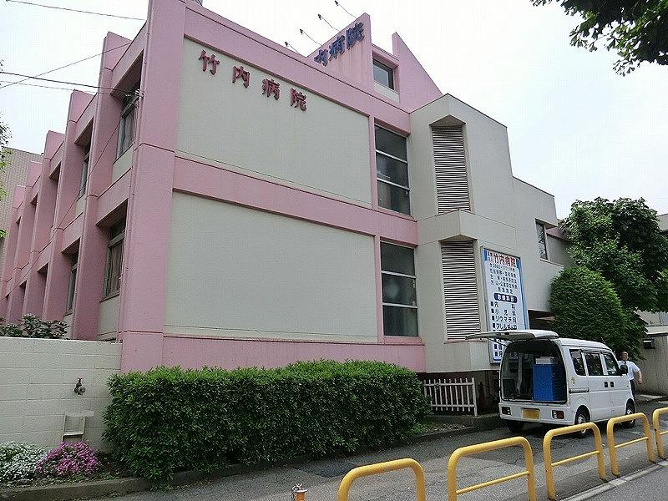|
|
Arakawa-ku, Tokyo
東京都荒川区
|
|
Tokyo Metro Chiyoda Line "Machiya" walk 4 minutes
東京メトロ千代田線「町屋」歩4分
|
|
3 Station 3 ideal location that route is available. Enhancement around convenient facilities for shopping and day-to-day life.
3駅3路線が利用できる理想的な立地。買物や日々の生活に便利な施設が周りに充実。
|
Features pickup 特徴ピックアップ | | 2 along the line more accessible / Energy-saving water heaters / Facing south / System kitchen / Bathroom Dryer / Yang per good / All room storage / Mist sauna / Face-to-face kitchen / Toilet 2 places / Bathroom 1 tsubo or more / Warm water washing toilet seat / TV with bathroom / The window in the bathroom / TV monitor interphone / Dish washing dryer / All room 6 tatami mats or more / Water filter / City gas / roof balcony / Attic storage 2沿線以上利用可 /省エネ給湯器 /南向き /システムキッチン /浴室乾燥機 /陽当り良好 /全居室収納 /ミストサウナ /対面式キッチン /トイレ2ヶ所 /浴室1坪以上 /温水洗浄便座 /TV付浴室 /浴室に窓 /TVモニタ付インターホン /食器洗乾燥機 /全居室6畳以上 /浄水器 /都市ガス /ルーフバルコニー /屋根裏収納 |
Price 価格 | | 32,800,000 yen 3280万円 |
Floor plan 間取り | | 2LDK + S (storeroom) ~ 3LDK 2LDK+S(納戸) ~ 3LDK |
Units sold 販売戸数 | | 2 units 2戸 |
Total units 総戸数 | | 2 units 2戸 |
Land area 土地面積 | | 60.25 sq m ~ 60.33 sq m (measured) 60.25m2 ~ 60.33m2(実測) |
Building area 建物面積 | | 91.21 sq m ~ 91.26 sq m (measured) 91.21m2 ~ 91.26m2(実測) |
Driveway burden-road 私道負担・道路 | | Contact road: North 3.37m Driveway 接道:北3.37m 私道 |
Completion date 完成時期(築年月) | | February 2014 late schedule 2014年2月下旬予定 |
Address 住所 | | Arakawa-ku, Tokyo Arakawa 4-41 undecided or less 東京都荒川区荒川4-41以下未定 |
Traffic 交通 | | Tokyo Metro Chiyoda Line "Machiya" walk 4 minutes
Toden Arakawa Line "Machiyaekimae" walk 8 minutes
Keisei Main Line "Machiya" walk 5 minutes 東京メトロ千代田線「町屋」歩4分
都電荒川線「町屋駅前」歩8分
京成本線「町屋」歩5分
|
Related links 関連リンク | | [Related Sites of this company] 【この会社の関連サイト】 |
Person in charge 担当者より | | Rep Yajima Itsuo part of their PR is energetic place. Favorite movie Stand By Me. Favorite town is Machiya. I like the atmosphere of the shopping district of downtown. 担当者矢島 逸雄自分のPRの部分はエネルギッシュなところです。好きな映画はスタンドバイミー。好きな町は町屋です。下町の商店街の雰囲気が好きです。 |
Contact お問い合せ先 | | TEL: 0800-603-1940 [Toll free] mobile phone ・ Also available from PHS
Caller ID is not notified
Please contact the "saw SUUMO (Sumo)"
If it does not lead, If the real estate company TEL:0800-603-1940【通話料無料】携帯電話・PHSからもご利用いただけます
発信者番号は通知されません
「SUUMO(スーモ)を見た」と問い合わせください
つながらない方、不動産会社の方は
|
Expenses 諸費用 | | Leasehold rent (month): 13500 yen / Month 借地権賃料(月):13500円/月 |
Building coverage, floor area ratio 建ぺい率・容積率 | | Kenpei rate: 80%, Volume ratio: 240% 建ペい率:80%、容積率:240% |
Time residents 入居時期 | | February 2014 late schedule 2014年2月下旬予定 |
Land of the right form 土地の権利形態 | | Leasehold (Old), Leasehold period new 20 years 賃借権(旧)、借地期間新規20年 |
Structure and method of construction 構造・工法 | | 2-story wooden 木造2階建て |
Use district 用途地域 | | Commerce, Semi-industrial 商業、準工業 |
Land category 地目 | | Residential land 宅地 |
Other limitations その他制限事項 | | Height district, Fire zones, New fire zones, Arakawa two ・ four ・ Seven-chome district district planning area 高度地区、防火地域、新防火地域、荒川二・四・七丁目地区地区計画地域 |
Overview and notices その他概要・特記事項 | | Contact: Yajima Itsuo, Building confirmation number: A Building: No. H25SHC116013 other, Facilities: city gas Public Water Supply public sewage, Garage area: including 10.93 sq m (2 buildings both) 担当者:矢島 逸雄、建築確認番号:A号棟:第H25SHC116013号 他、設備:都市ガス 公営水道 公共下水、車庫面積:10.93m2含む(2棟共) |
Company profile 会社概要 | | <Mediation> Minister of Land, Infrastructure and Transport (4) No. 005542 (Corporation) Tokyo Metropolitan Government Building Lots and Buildings Transaction Business Association (Corporation) metropolitan area real estate Fair Trade Council member (Ltd.) House Plaza Nippori shop Yubinbango116-0014 Arakawa-ku, Tokyo Higashinippori 5-40-1 Plaza Nippori building <仲介>国土交通大臣(4)第005542号(公社)東京都宅地建物取引業協会会員 (公社)首都圏不動産公正取引協議会加盟(株)ハウスプラザ日暮里店〒116-0014 東京都荒川区東日暮里5-40-1 プラザ日暮里ビル |
