New Homes » Kanto » Tokyo » Arakawa
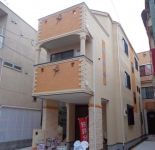 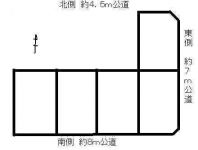
| | Arakawa-ku, Tokyo 東京都荒川区 |
| JR Utsunomiya Line "Ogu" walk 7 minutes JR宇都宮線「尾久」歩7分 |
| Light full of south-facing 3LDK with parking! Front road is also widely, Because there is no building on the south side, It is a positive per ◎◎◎◎◎! Please enjoy all means the view from the roof balcony! Living 17 quires more! 光溢れる南向き3LDK駐車場付!前面道路も広く、南側に建物が無い為、陽当たり◎◎◎◎◎です!ルーフバルコニーからの眺望をぜひご堪能ください!リビング17帖以上! |
| Light full of south-facing 3LDK with parking! Front road is also widely, Because there is no building on the south side, It is a positive per ◎◎◎◎◎! Please enjoy all means the view from the roof balcony! Living 17 quires more! 光溢れる南向き3LDK駐車場付!前面道路も広く、南側に建物が無い為、陽当たり◎◎◎◎◎です!ルーフバルコニーからの眺望をぜひご堪能ください!リビング17帖以上! |
Features pickup 特徴ピックアップ | | Vibration Control ・ Seismic isolation ・ Earthquake resistant / Seismic fit / Fiscal year Available / Facing south / System kitchen / Bathroom Dryer / Yang per good / A quiet residential area / LDK15 tatami mats or more / Corner lot / Shaping land / Face-to-face kitchen / Toilet 2 places / Bathroom 1 tsubo or more / South balcony / High speed Internet correspondence / The window in the bathroom / TV monitor interphone / Built garage / Dish washing dryer / Three-story or more / City gas / BS ・ CS ・ CATV / roof balcony / Flat terrain / Readjustment land within 制震・免震・耐震 /耐震適合 /年度内入居可 /南向き /システムキッチン /浴室乾燥機 /陽当り良好 /閑静な住宅地 /LDK15畳以上 /角地 /整形地 /対面式キッチン /トイレ2ヶ所 /浴室1坪以上 /南面バルコニー /高速ネット対応 /浴室に窓 /TVモニタ付インターホン /ビルトガレージ /食器洗乾燥機 /3階建以上 /都市ガス /BS・CS・CATV /ルーフバルコニー /平坦地 /区画整理地内 | Price 価格 | | 43,400,000 yen 4340万円 | Floor plan 間取り | | 3LDK 3LDK | Units sold 販売戸数 | | 1 units 1戸 | Total units 総戸数 | | 5 units 5戸 | Land area 土地面積 | | 50.98 sq m (15.42 tsubo) (Registration) 50.98m2(15.42坪)(登記) | Building area 建物面積 | | 90.65 sq m (27.42 tsubo) (measured) 90.65m2(27.42坪)(実測) | Driveway burden-road 私道負担・道路 | | Nothing, South 8m width (contact the road width 5m) 無、南8m幅(接道幅5m) | Completion date 完成時期(築年月) | | February 2014 2014年2月 | Address 住所 | | Arakawa-ku, Tokyo Nishiogu 7 東京都荒川区西尾久7 | Traffic 交通 | | JR Utsunomiya Line "Ogu" walk 7 minutes
Toden Arakawa Line "Arakawashakomae" walk 1 minute
JR Keihin Tohoku Line "Kami Nakazato" walk 12 minutes JR宇都宮線「尾久」歩7分
都電荒川線「荒川車庫前」歩1分
JR京浜東北線「上中里」歩12分 | Person in charge 担当者より | | Rep Koyama YoshiTakashi 担当者小山美崇 | Contact お問い合せ先 | | (Ltd.) House top TEL: 0800-601-3362 [Toll free] mobile phone ・ Also available from PHS
Caller ID is not notified
Please contact the "saw SUUMO (Sumo)"
If it does not lead, If the real estate company (株)ハウストップTEL:0800-601-3362【通話料無料】携帯電話・PHSからもご利用いただけます
発信者番号は通知されません
「SUUMO(スーモ)を見た」と問い合わせください
つながらない方、不動産会社の方は
| Building coverage, floor area ratio 建ぺい率・容積率 | | 60% ・ 300% 60%・300% | Time residents 入居時期 | | Consultation 相談 | Land of the right form 土地の権利形態 | | Ownership 所有権 | Structure and method of construction 構造・工法 | | Wooden three-story 木造3階建 | Use district 用途地域 | | Semi-industrial 準工業 | Overview and notices その他概要・特記事項 | | Contact: Koyama YoshiTakashi, Facilities: Public Water Supply, This sewage, City gas, Building confirmation number: GEA, Parking: Garage 担当者:小山美崇、設備:公営水道、本下水、都市ガス、建築確認番号:GEA、駐車場:車庫 | Company profile 会社概要 | | <Mediation> Governor of Tokyo (1) No. 092568 (Ltd.) House top Yubinbango113-0023, Bunkyo-ku, Tokyo Mukogaoka 2-36-9 first floor <仲介>東京都知事(1)第092568号(株)ハウストップ〒113-0023 東京都文京区向丘2-36-9 1階 |
Local appearance photo現地外観写真 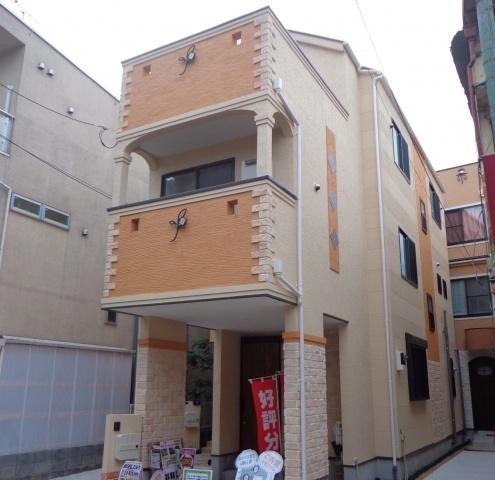 Stylish appearance.
お洒落な外観です。
Compartment figure区画図 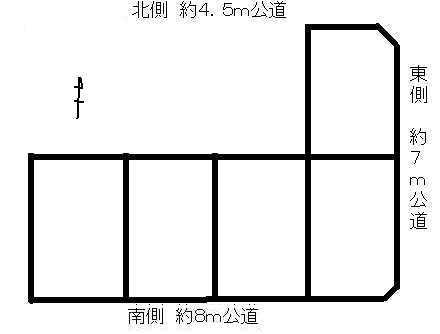 43,400,000 yen, 3LDK, Land area 50.98 sq m , Building area 90.65 sq m is a total of five compartments.
4340万円、3LDK、土地面積50.98m2、建物面積90.65m2 全部で5区画です。
Same specifications photos (living)同仕様写真(リビング) 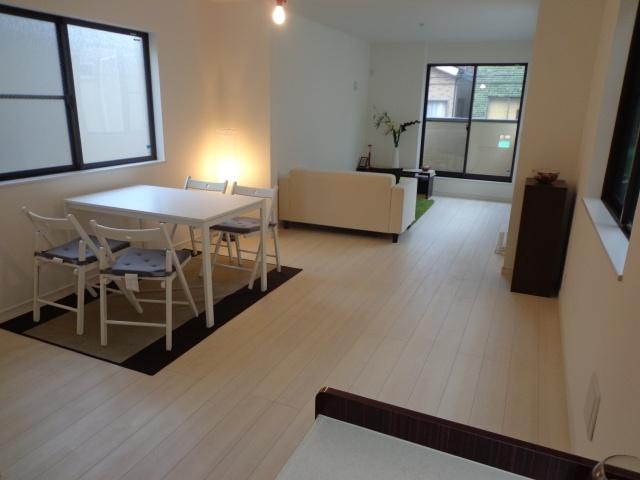 ※ Is an image. All buildings with 17 quires more LDK
※イメージです。全棟とも17帖以上のLDK
Local appearance photo現地外観写真 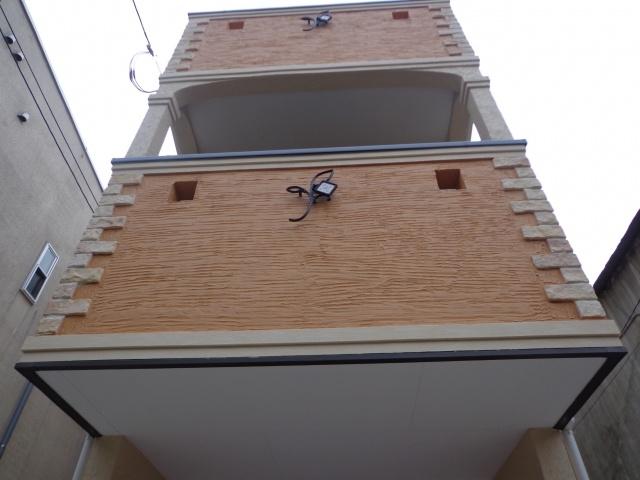 ※ Is an image
※イメージです
Same specifications photo (bathroom)同仕様写真(浴室) 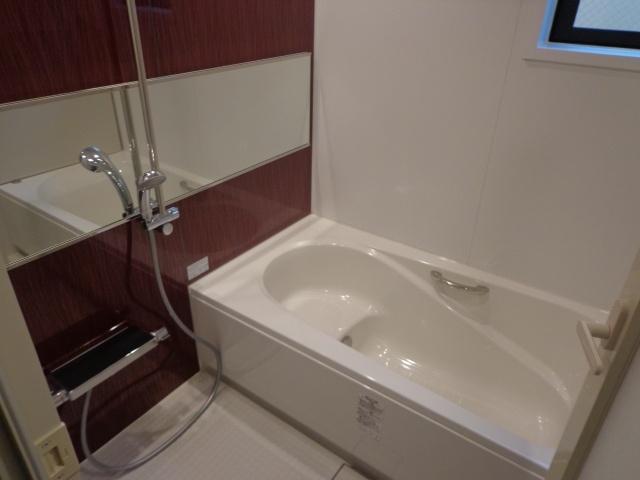 ※ Is an image. 1 pyeong type.
※イメージです。1坪タイプ。
Same specifications photo (kitchen)同仕様写真(キッチン) 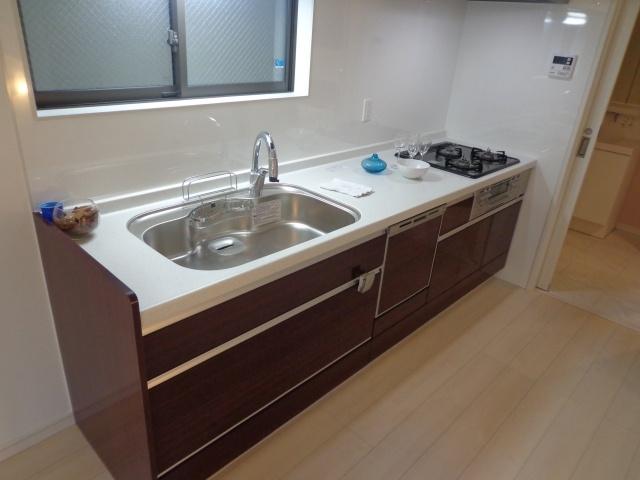 ※ Is an image
※イメージです
Non-living roomリビング以外の居室 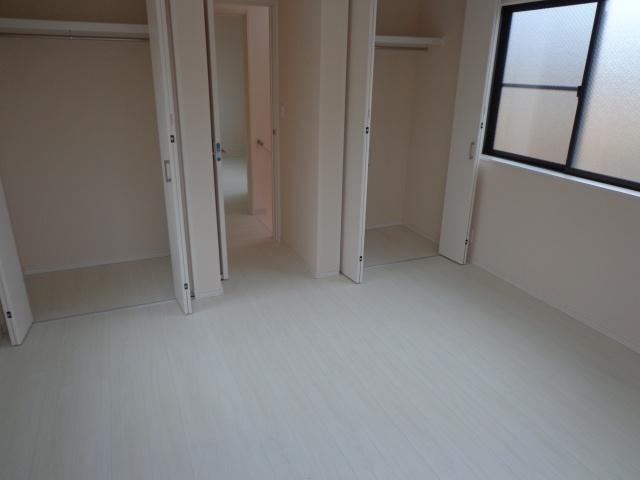 ※ Is an image
※イメージです
Entrance玄関 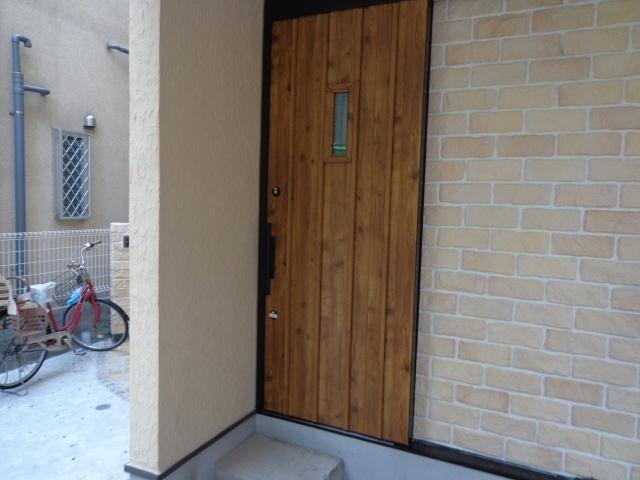 ※ Is an image
※イメージです
Toiletトイレ 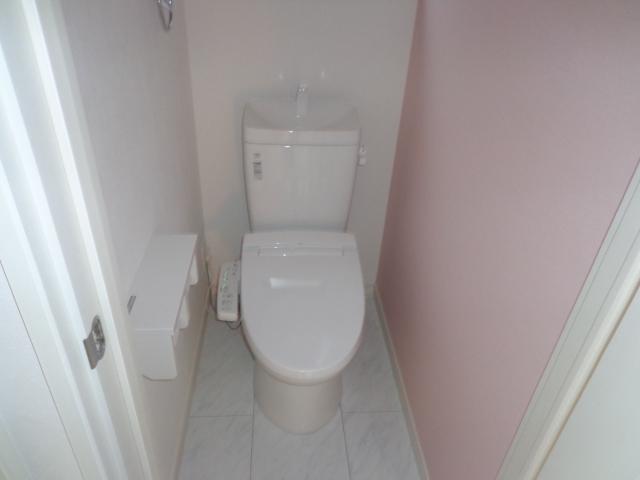 ※ Is an image
※イメージです
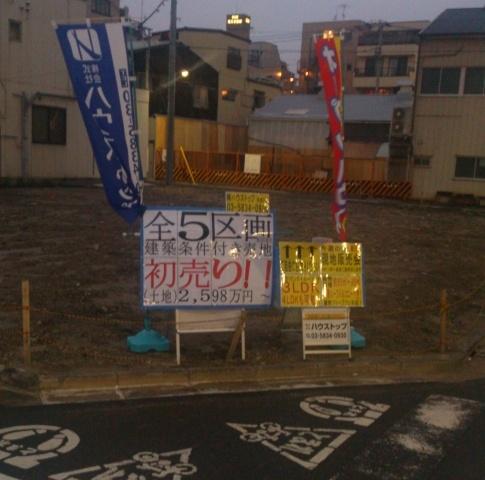 Local photos, including front road
前面道路含む現地写真
View photos from the dwelling unit住戸からの眺望写真 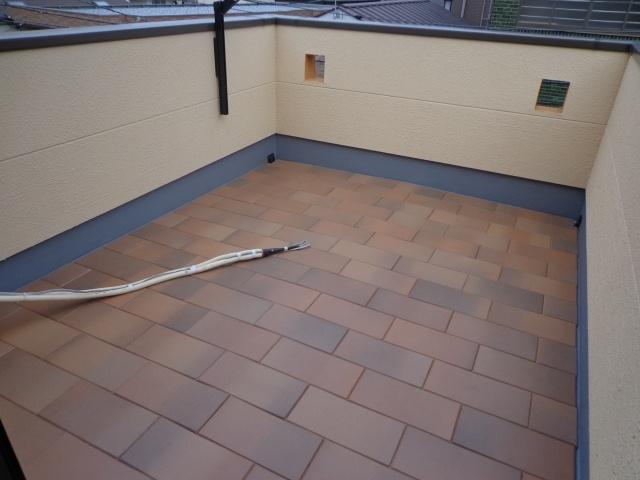 ※ Is an image. It marked with all building roof balcony.
※イメージです。全棟ルーフバルコニーが付きます。
Non-living roomリビング以外の居室 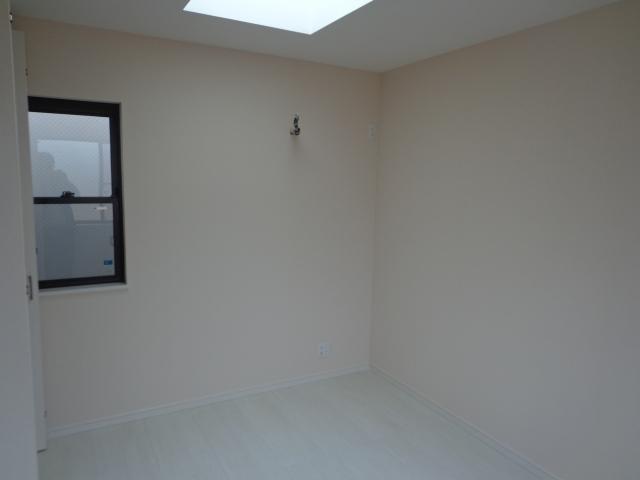 ※ Is an image
※イメージです
Location
|













