New Homes » Kanto » Tokyo » Arakawa
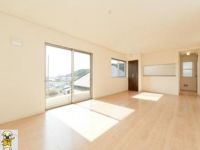 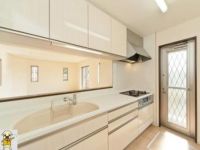
| | Arakawa-ku, Tokyo 東京都荒川区 |
| JR Yamanote Line "Tabata" walk 13 minutes JR山手線「田端」歩13分 |
| It is still the Yamanote Line is convenient Floor also big, Around it is quiet Once please see やはり山手線は便利ですね 間取りも大きく、辺りは閑静 一度ご覧下さい |
| 2 along the line more accessible, Super close, System kitchen, All room storage, LDK15 tatami mats or more, Around traffic fewer, Shaping land, Face-to-face kitchen, Bathroom 1 tsubo or more, All living room flooring, Three-story or more, City gas, Flat terrain, Floor heating 2沿線以上利用可、スーパーが近い、システムキッチン、全居室収納、LDK15畳以上、周辺交通量少なめ、整形地、対面式キッチン、浴室1坪以上、全居室フローリング、3階建以上、都市ガス、平坦地、床暖房 |
Features pickup 特徴ピックアップ | | 2 along the line more accessible / Super close / System kitchen / All room storage / LDK15 tatami mats or more / Around traffic fewer / Shaping land / Face-to-face kitchen / Bathroom 1 tsubo or more / All living room flooring / Three-story or more / City gas / Flat terrain / Floor heating 2沿線以上利用可 /スーパーが近い /システムキッチン /全居室収納 /LDK15畳以上 /周辺交通量少なめ /整形地 /対面式キッチン /浴室1坪以上 /全居室フローリング /3階建以上 /都市ガス /平坦地 /床暖房 | Price 価格 | | 45,800,000 yen 4580万円 | Floor plan 間取り | | 4LDK 4LDK | Units sold 販売戸数 | | 1 units 1戸 | Land area 土地面積 | | 62.72 sq m 62.72m2 | Building area 建物面積 | | 98.65 sq m 98.65m2 | Driveway burden-road 私道負担・道路 | | Nothing, East 4m width (contact the road width 4.5m) 無、東4m幅(接道幅4.5m) | Completion date 完成時期(築年月) | | November 2013 2013年11月 | Address 住所 | | Arakawa-ku, Tokyo Higashiogu 1 東京都荒川区東尾久1 | Traffic 交通 | | JR Yamanote Line "Tabata" walk 13 minutes
JR Yamanote Line "Nishinippori" walk 12 minutes
Keisei Main Line "New Mikawashima" walk 6 minutes JR山手線「田端」歩13分
JR山手線「西日暮里」歩12分
京成本線「新三河島」歩6分
| Related links 関連リンク | | [Related Sites of this company] 【この会社の関連サイト】 | Person in charge 担当者より | | Person in charge of real-estate and building Yamakawa Kazuhiro Age: 30 Daigyokai Experience: 5 years a quiet residential area. Shopping convenient shopping street. Access to the city center. To Johoku area, "I'm glad to choose! "It is lots. Please by all means be announced to me. Until serving consent, Tokoton I will be dating! ! 担当者宅建山川 和宏年齢:30代業界経験:5年閑静な住宅地。買い物便利な商店街。都心へのアクセス。城北エリアには、「選んでよかった!」が盛りだくさんです。是非私にご案内させてください。ご納得いただけるまで、トコトンお付き合いさせていただきます!! | Contact お問い合せ先 | | TEL: 0120-021002 [Toll free] Please contact the "saw SUUMO (Sumo)" TEL:0120-021002【通話料無料】「SUUMO(スーモ)を見た」と問い合わせください | Building coverage, floor area ratio 建ぺい率・容積率 | | 80% ・ 300% 80%・300% | Time residents 入居時期 | | Consultation 相談 | Land of the right form 土地の権利形態 | | Ownership 所有権 | Structure and method of construction 構造・工法 | | Wooden three-story 木造3階建 | Overview and notices その他概要・特記事項 | | Person in charge: Yamakawa Kazuhiro, Building confirmation number: Ken確 The 13ABNT-01-1150 No. 担当者:山川 和宏、建築確認番号:建確 第13ABNT-01-1150号 | Company profile 会社概要 | | <Mediation> Governor of Tokyo (2) the first 084,904 No. Century 21 (Ltd.) all one Yubinbango114-0015 Kita-ku, Tokyo Nakazato 1-7-3 <仲介>東京都知事(2)第084904号センチュリー21(株)オールワン〒114-0015 東京都北区中里1-7-3 |
Livingリビング 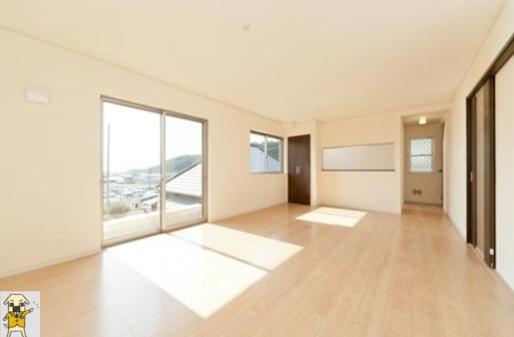 The company construction cases
同社施工例
Kitchenキッチン 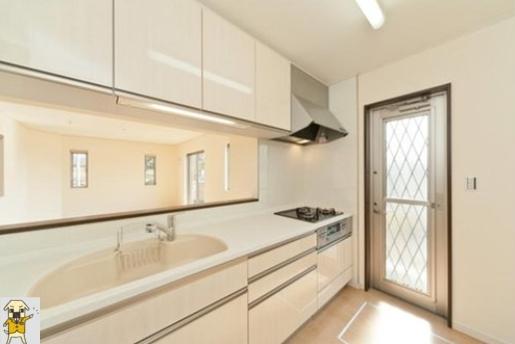 The company construction cases
同社施工例
Floor plan間取り図 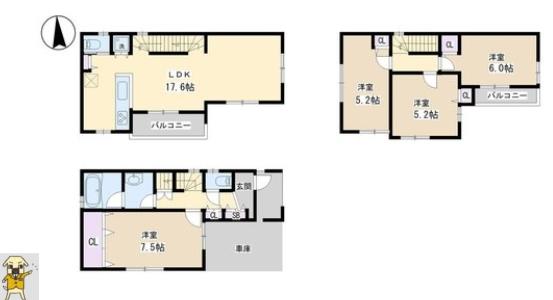 45,800,000 yen, 4LDK, Land area 62.72 sq m , Building area 98.65 sq m
4580万円、4LDK、土地面積62.72m2、建物面積98.65m2
Local appearance photo現地外観写真 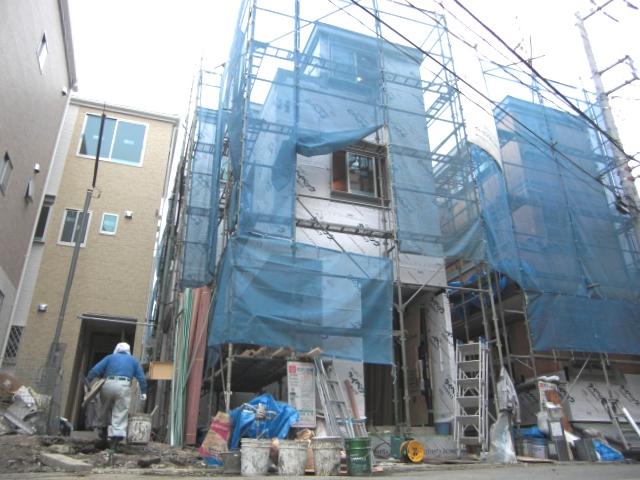 2013 / 11 / 9 shooting
2013/11/9撮影
Bathroom浴室 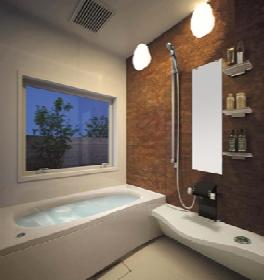 Same specification example
同仕様例
Local photos, including front road前面道路含む現地写真 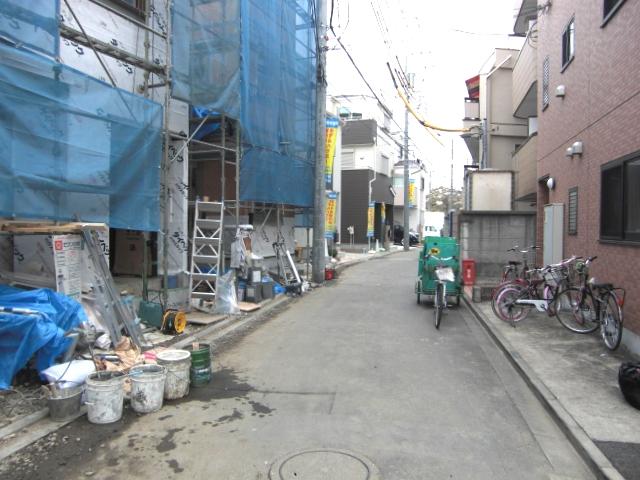 2013 / 11 / 9 shooting
2013/11/9撮影
Station駅 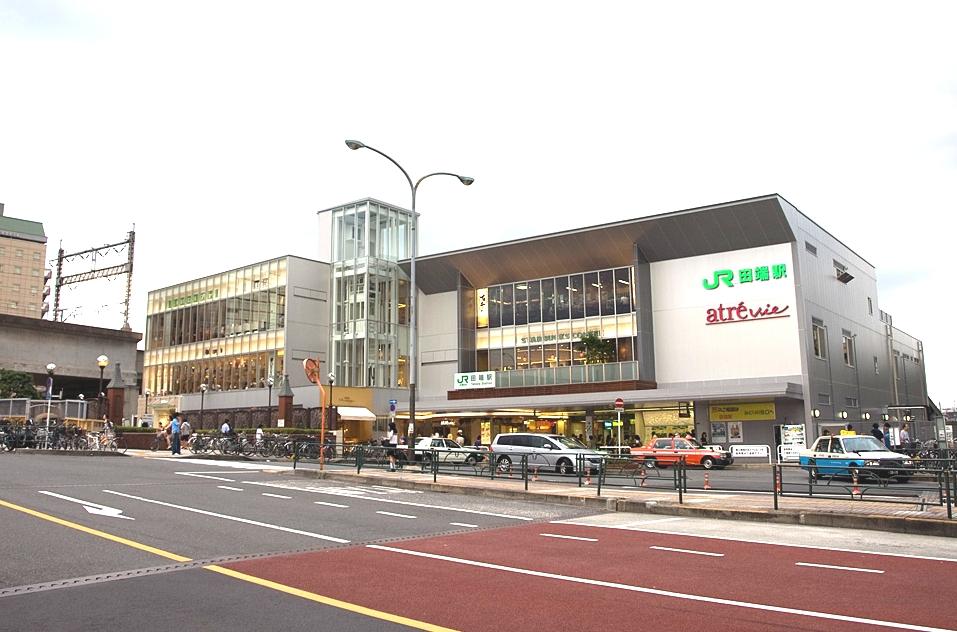 1040m to Tabata Station
田端駅まで1040m
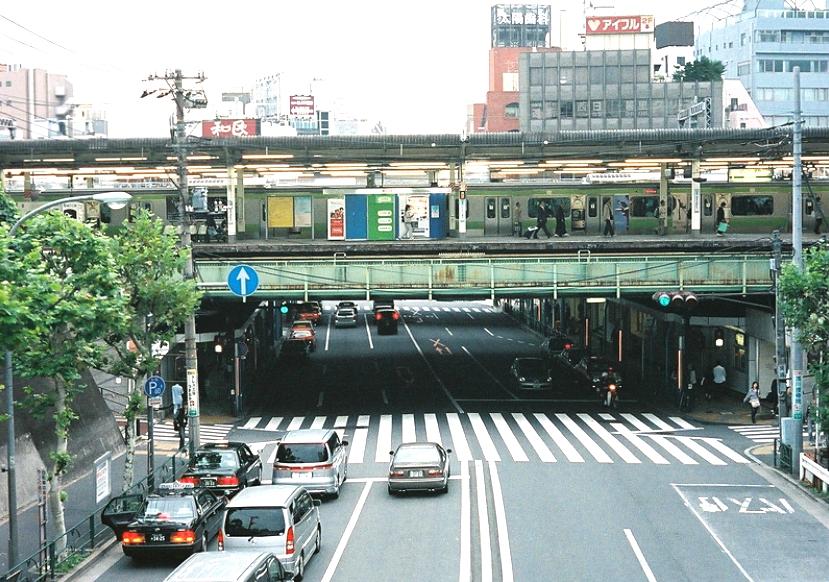 960m until Nishinippori Station
西日暮里駅まで960m
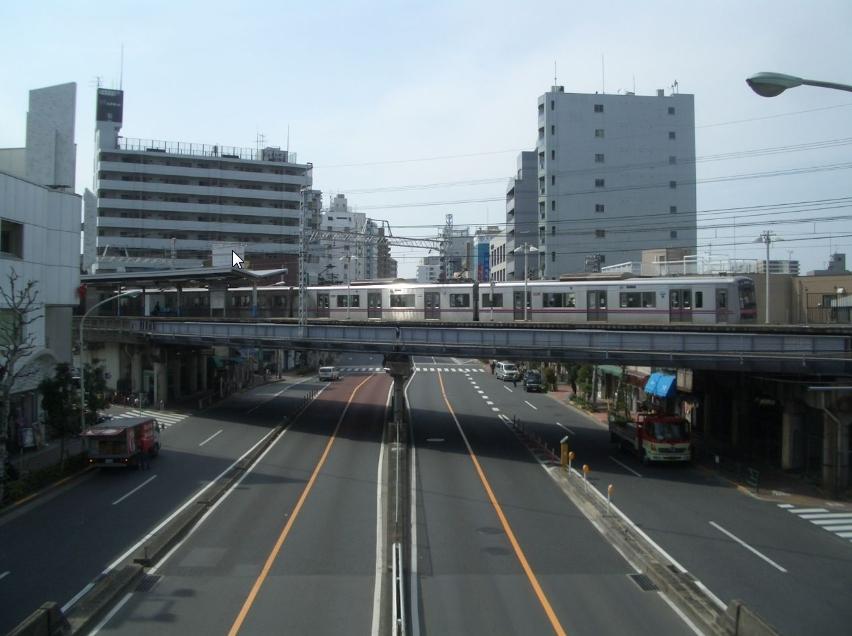 480m until the new Mikawashima Station
新三河島駅まで480m
Supermarketスーパー 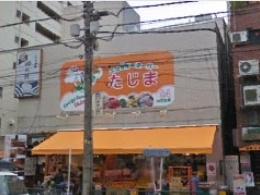 150m to Super Tajima
スーパーたじままで150m
Convenience storeコンビニ 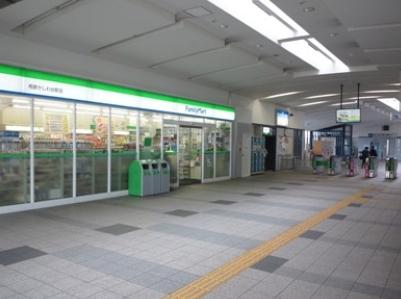 220m to FamilyMart
ファミリーマートまで220m
Hospital病院 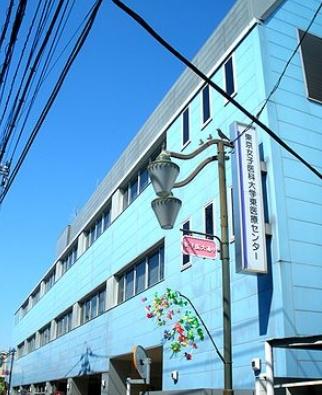 Tokyo Women's Medical University 1000m until the Medical Center East
東京女子医科大学東医療センターまで1000m
Other Environmental Photoその他環境写真 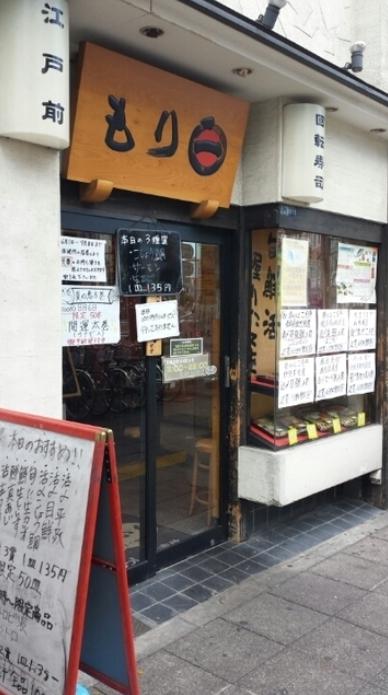 Rotation of 1040m Tabata Station until the shops of our recommended sushi bar A wonderful story of freshness
当店オススメのお店まで1040m 田端駅前の回転寿司屋さん ネタの鮮度が素晴らしい
Location
|














