New Homes » Kanto » Tokyo » Arakawa
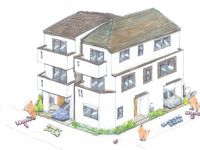 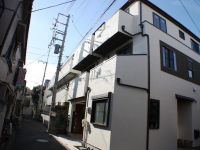
| | Arakawa-ku, Tokyo 東京都荒川区 |
| JR Yamanote Line "Tabata" walk 11 minutes JR山手線「田端」歩11分 |
| Construction housing performance with evaluation, Corresponding to the flat-35S, Pre-ground survey, Year Available, 2 along the line more accessible, System kitchen, Bathroom Dryer, LDK15 tatami mats or more, Corner lot, Shaping land, Face-to-face kitchen, Three-story 建設住宅性能評価付、フラット35Sに対応、地盤調査済、年内入居可、2沿線以上利用可、システムキッチン、浴室乾燥機、LDK15畳以上、角地、整形地、対面式キッチン、3階建 |
| ■ For landlords's temple, Please pay attention to the rent. ■ Yamanote Line "Tabata Station" for the available, Good access to the city center of the main station ■ OguGinza 1-minute walk from the shopping street (about 50m) ■ Northeast corner lot ■ Continuous columns, Adopt a 4-sun pillar tube pillar all in ■ Pre-ground survey. There is ground guarantee of 10 years ■地主がお寺さんのため、地代にご注目ください。■山手線「田端駅」利用可能のため、都心の主要駅まで好アクセス■おぐぎんざ商店街まで徒歩1分(約50m)■北東角地■通し柱、管柱すべてに4寸柱を採用■地盤調査済。10年間の地盤保証あり |
Features pickup 特徴ピックアップ | | Construction housing performance with evaluation / Corresponding to the flat-35S / Pre-ground survey / Year Available / 2 along the line more accessible / System kitchen / Bathroom Dryer / LDK15 tatami mats or more / Corner lot / Shaping land / Face-to-face kitchen / Three-story or more 建設住宅性能評価付 /フラット35Sに対応 /地盤調査済 /年内入居可 /2沿線以上利用可 /システムキッチン /浴室乾燥機 /LDK15畳以上 /角地 /整形地 /対面式キッチン /3階建以上 | Price 価格 | | 28.8 million yen 2880万円 | Floor plan 間取り | | 3LDK 3LDK | Units sold 販売戸数 | | 1 units 1戸 | Total units 総戸数 | | 2 units 2戸 | Land area 土地面積 | | 41.72 sq m (measured) 41.72m2(実測) | Building area 建物面積 | | 82.35 sq m (measured), Among the first floor garage 8.28 sq m 82.35m2(実測)、うち1階車庫8.28m2 | Driveway burden-road 私道負担・道路 | | Nothing, North 2.6m width (contact the road width 8.2m), East 2.9m width (contact the road width 4.5m) 無、北2.6m幅(接道幅8.2m)、東2.9m幅(接道幅4.5m) | Completion date 完成時期(築年月) | | December 2013 2013年12月 | Address 住所 | | Arakawa-ku, Tokyo Higashiogu 4 東京都荒川区東尾久4 | Traffic 交通 | | JR Yamanote Line "Tabata" walk 11 minutes
Nippori ・ Toneri liner "red soil elementary school before" walk 3 minutes JR山手線「田端」歩11分
日暮里・舎人ライナー「赤土小学校前」歩3分
| Person in charge 担当者より | | [Regarding this property.] Attention to rent. Landowner is close to the temple's. Located in a quiet residential area. 【この物件について】地代に注目。地主は近くのお寺さんです。閑静な住宅街にございます。 | Contact お問い合せ先 | | TEL: 0800-602-6501 [Toll free] mobile phone ・ Also available from PHS
Caller ID is not notified
Please contact the "saw SUUMO (Sumo)"
If it does not lead, If the real estate company TEL:0800-602-6501【通話料無料】携帯電話・PHSからもご利用いただけます
発信者番号は通知されません
「SUUMO(スーモ)を見た」と問い合わせください
つながらない方、不動産会社の方は
| Expenses 諸費用 | | Rent: 5212 yen / Month 地代:5212円/月 | Building coverage, floor area ratio 建ぺい率・容積率 | | 80% ・ 240 percent 80%・240% | Time residents 入居時期 | | December 2013 2013年12月 | Land of the right form 土地の権利形態 | | Leasehold (Old), Leasehold period new 20 years 賃借権(旧)、借地期間新規20年 | Structure and method of construction 構造・工法 | | Wooden three-story 木造3階建 | Use district 用途地域 | | Semi-industrial 準工業 | Other limitations その他制限事項 | | Set-back: already セットバック:済 | Overview and notices その他概要・特記事項 | | Facilities: Public Water Supply, This sewage, City gas, Building confirmation number: GEA1311-11273, Parking: Garage 設備:公営水道、本下水、都市ガス、建築確認番号:GEA1311-11273、駐車場:車庫 | Company profile 会社概要 | | <Mediation> Governor of Tokyo (1) No. 093943 Wiz ・ Connection (Ltd.) Yubinbango182-0024 Chofu, Tokyo Fuda 1-43-2 <仲介>東京都知事(1)第093943号ウィズ・コネクション(株)〒182-0024 東京都調布市布田1-43-2 |
Rendering (appearance)完成予想図(外観) 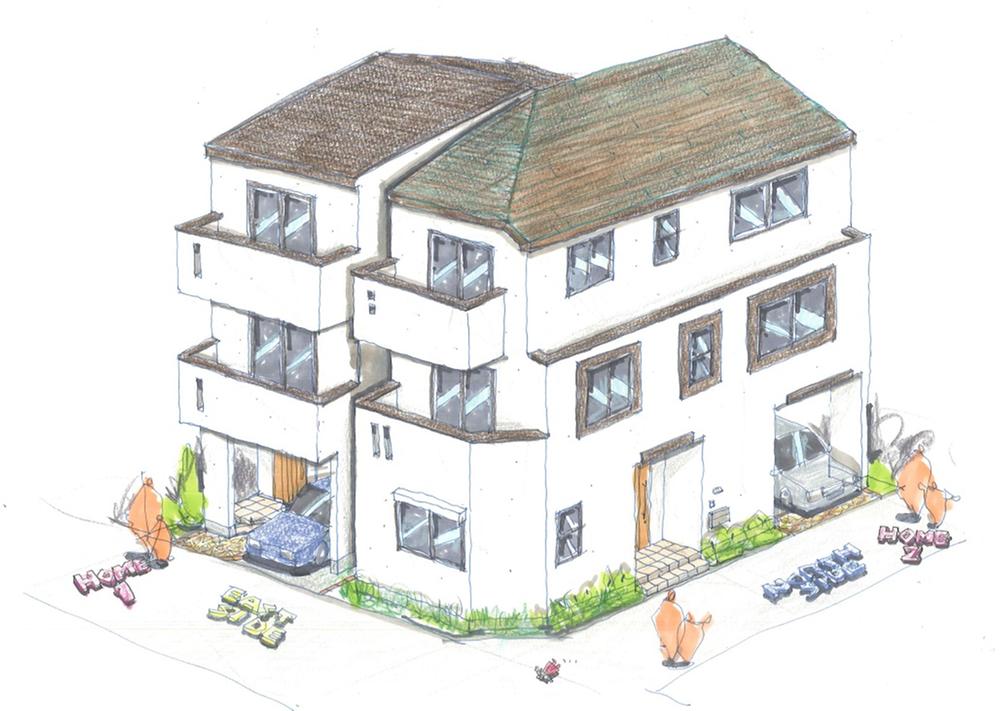 (Building 2) Rendering
(2号棟)完成予想図
Local appearance photo現地外観写真 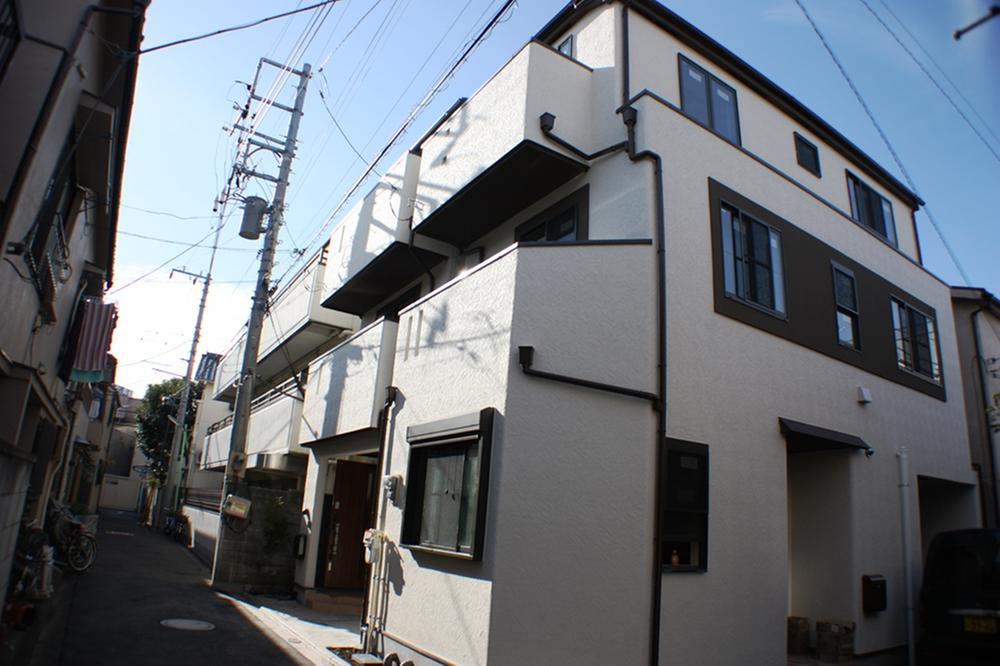 Local (12 May 2013) Shooting
現地(2013年12月)撮影
Floor plan間取り図 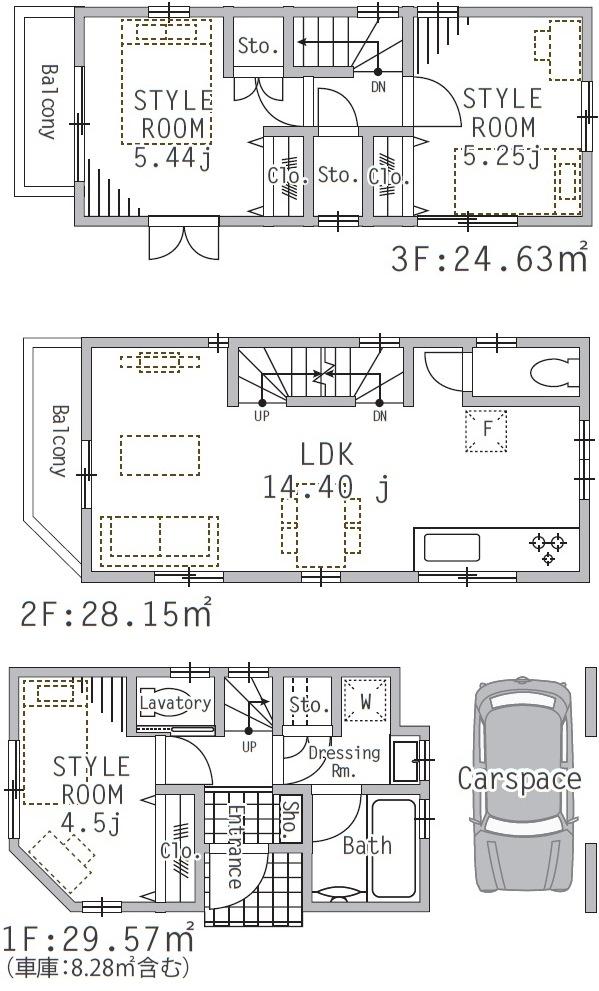 28.8 million yen, 3LDK, Land area 41.72 sq m , Building area 82.35 sq m floor plan
2880万円、3LDK、土地面積41.72m2、建物面積82.35m2 間取図
Livingリビング 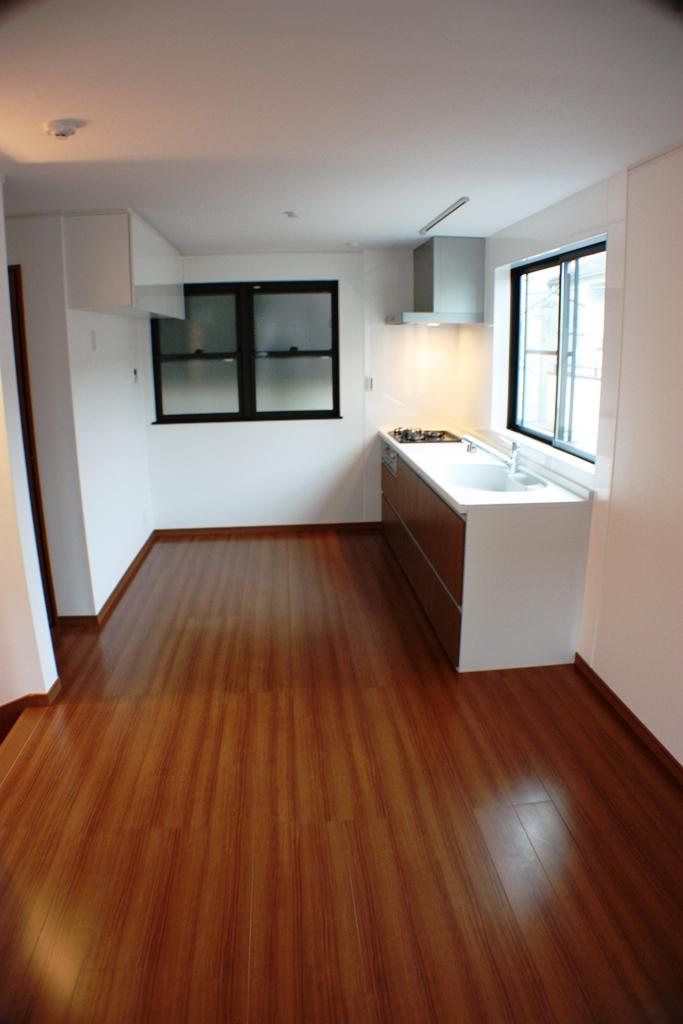 Indoor (12 May 2013) Shooting
室内(2013年12月)撮影
Bathroom浴室 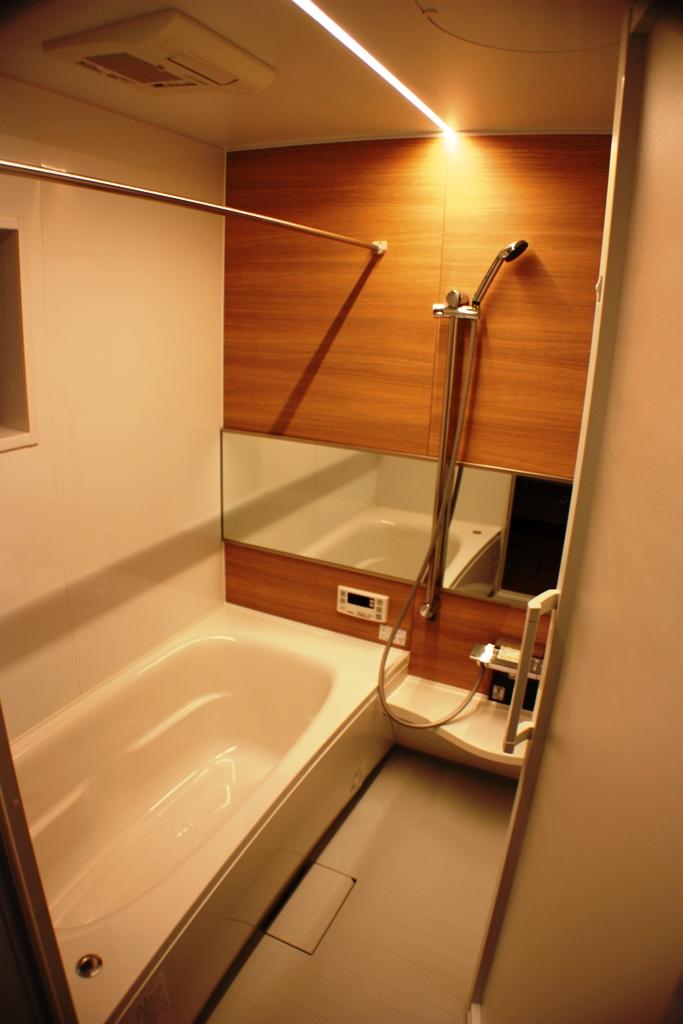 Indoor (12 May 2013) Shooting
室内(2013年12月)撮影
Non-living roomリビング以外の居室 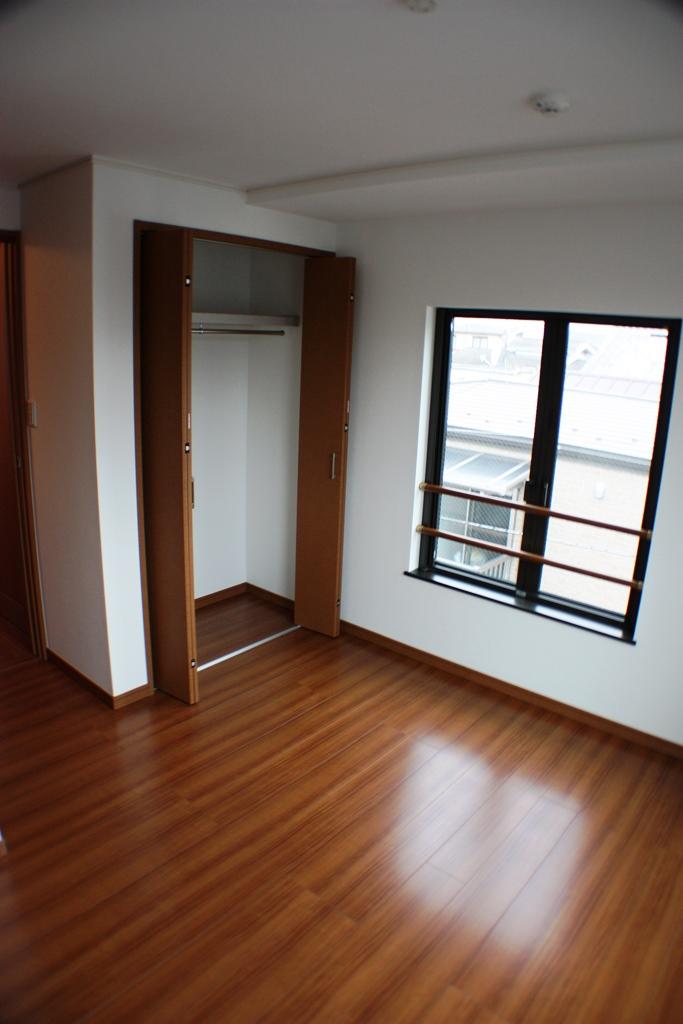 Indoor (12 May 2013) Shooting
室内(2013年12月)撮影
Local photos, including front road前面道路含む現地写真 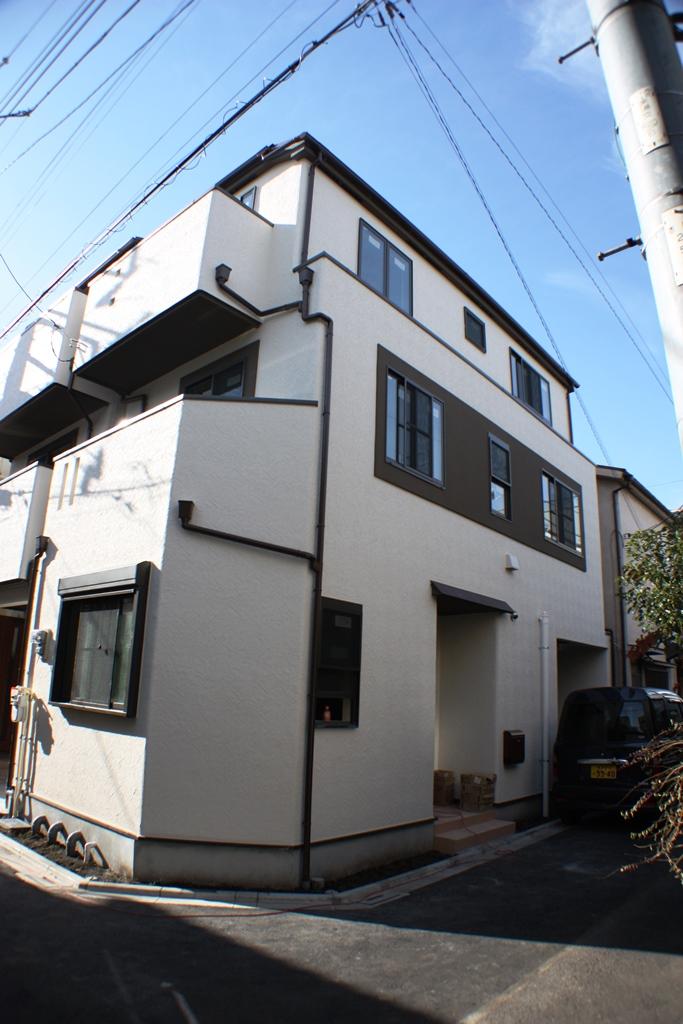 Local (12 May 2013) Shooting
現地(2013年12月)撮影
Shopping centreショッピングセンター 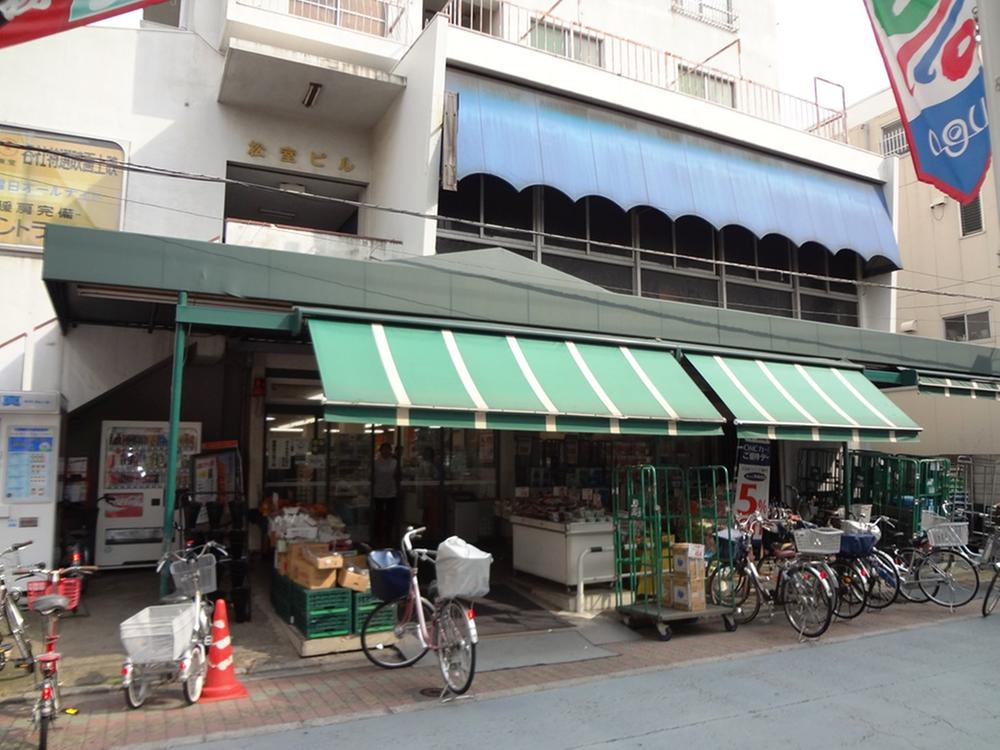 190m to Gourmet City
グルメシティまで190m
Compartment figure区画図 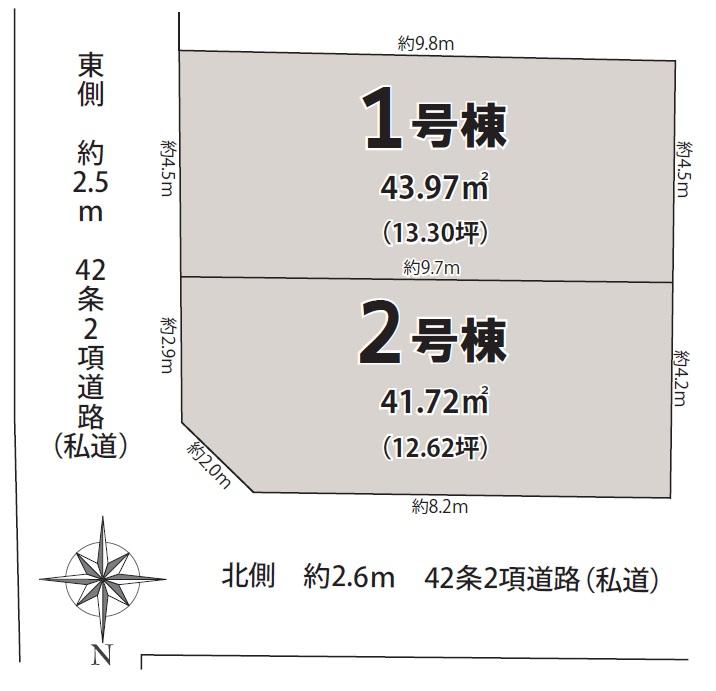 28.8 million yen, 3LDK, Land area 41.72 sq m , Building area 82.35 sq m
2880万円、3LDK、土地面積41.72m2、建物面積82.35m2
Other Environmental Photoその他環境写真 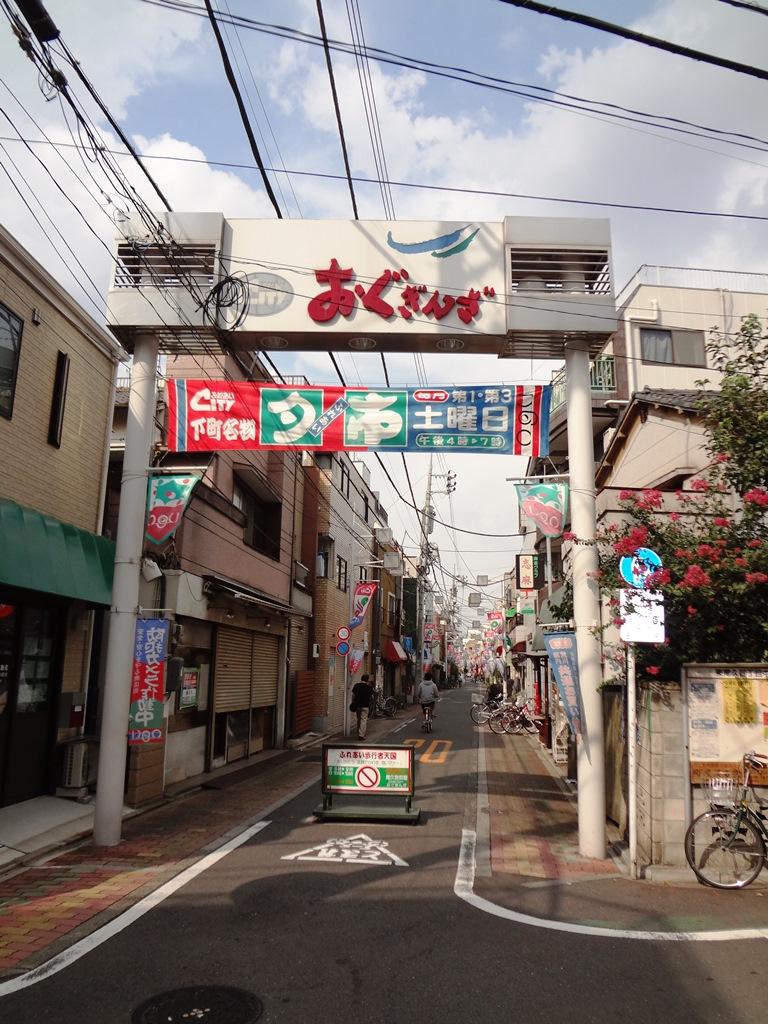 50m to OguGinza
おぐぎんざまで50m
Convenience storeコンビニ 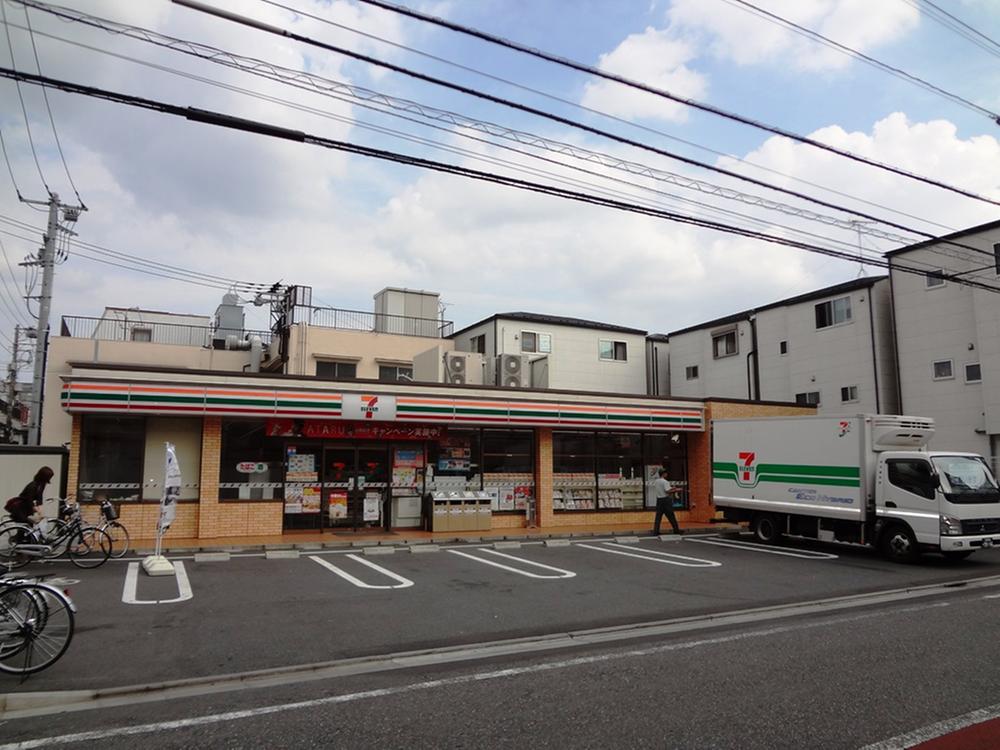 210m to Seven-Eleven
セブンイレブンまで210m
Primary school小学校 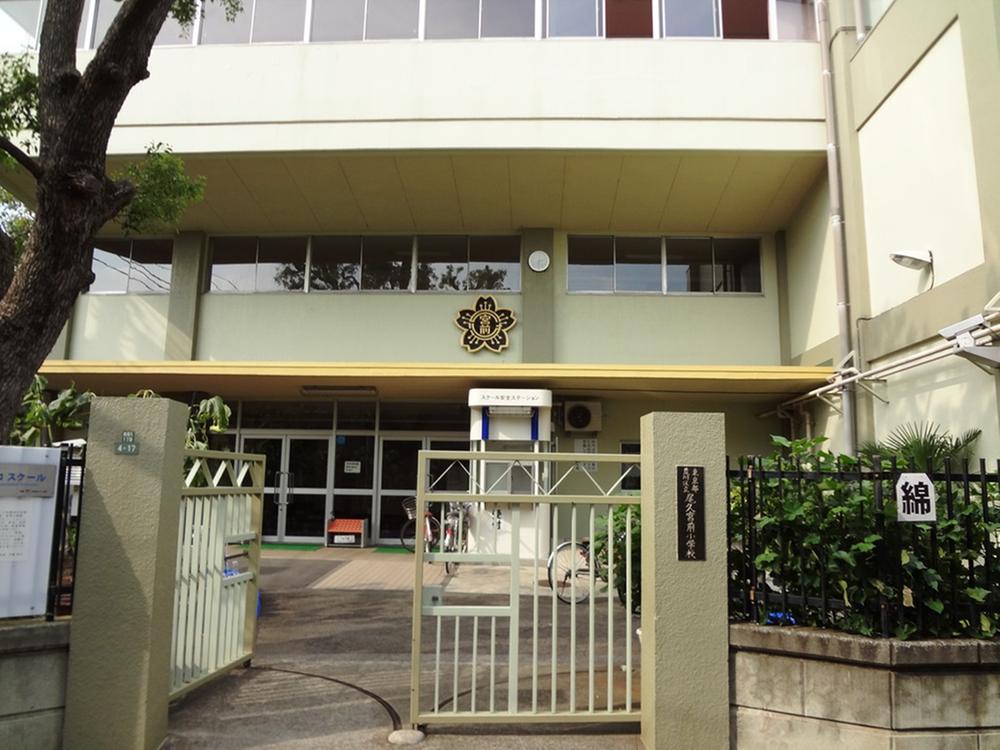 Ogu Miyamae 400m up to elementary school
尾久宮前小学校まで400m
Location
|













