New Homes » Kanto » Tokyo » Arakawa
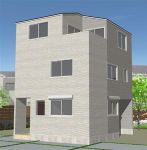 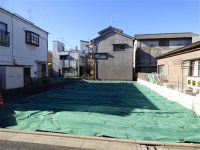
| | Arakawa-ku, Tokyo 東京都荒川区 |
| JR Utsunomiya Line "Ogu" walk 7 minutes JR宇都宮線「尾久」歩7分 |
| Downtown Direct, JR Utsunomiya Line "Ogu" station walk 7 minutes of good access. Asakawa home construction new construction condominiums with carport. 都心直通、JR宇都宮線「尾久」駅歩7分の好アクセス。アサカワホーム施工のカーポート付新築分譲住宅。 |
Features pickup 特徴ピックアップ | | Pre-ground survey / 2 along the line more accessible / Bathroom Dryer / Yang per good / All room storage / Siemens south road / Corner lot / Toilet 2 places / Bathroom 1 tsubo or more / Dish washing dryer / Water filter / Three-story or more 地盤調査済 /2沿線以上利用可 /浴室乾燥機 /陽当り良好 /全居室収納 /南側道路面す /角地 /トイレ2ヶ所 /浴室1坪以上 /食器洗乾燥機 /浄水器 /3階建以上 | Property name 物件名 | | Open live scan Nishiogu style オープンライブス西尾久スタイル | Price 価格 | | 26,800,000 yen ~ 34,800,000 yen 2680万円 ~ 3480万円 | Floor plan 間取り | | 2LDK + S (storeroom) ~ 4LDK 2LDK+S(納戸) ~ 4LDK | Units sold 販売戸数 | | 4 units 4戸 | Total units 総戸数 | | 4 units 4戸 | Land area 土地面積 | | 45.58 sq m ~ 58.93 sq m 45.58m2 ~ 58.93m2 | Building area 建物面積 | | 90.85 sq m ~ 104.95 sq m 90.85m2 ~ 104.95m2 | Driveway burden-road 私道負担・道路 | | Separate driveway 3.75 ~ 4.05m2 Yes (A ・ B Building) Contact the road width member 3.4m ~ 4m 別途私道3.75 ~ 4.05m2有(A・B号棟) 接道幅員3.4m ~ 4m | Completion date 完成時期(築年月) | | June 2014 schedule 2014年6月予定 | Address 住所 | | Arakawa-ku, Tokyo Nishiogu 5 東京都荒川区西尾久5 | Traffic 交通 | | JR Utsunomiya Line "Ogu" walk 7 minutes
Toden Arakawa Line "Arakawayuenchimae" walk 4 minutes
Toden Arakawa Line "Kodai" walk 6 minutes JR宇都宮線「尾久」歩7分
都電荒川線「荒川遊園地前」歩4分
都電荒川線「小台」歩6分
| Related links 関連リンク | | [Related Sites of this company] 【この会社の関連サイト】 | Person in charge 担当者より | | Marked with a charge for each customer rather than the person in charge of real-estate and building properties each. It is when it was referred to as a "thank you" to customers, It is the moment to feel that it was good doing this work. So that collected the "thank you" from all we met customers, In good faith without a smile we offer. 担当者宅建物件毎ではなくお客様毎に担当が付きます。お客様に『ありがとう』と言われたときが、この仕事をやっていて良かったと感じる瞬間です。出会った全てのお客様からの『ありがとう』を集められるよう、笑顔を絶やさずに誠意を持ってご提案させて頂きます。 | Contact お問い合せ先 | | TEL: 0120-714021 [Toll free] Please contact the "saw SUUMO (Sumo)" TEL:0120-714021【通話料無料】「SUUMO(スーモ)を見た」と問い合わせください | Expenses 諸費用 | | Leasehold rent (month): rent 12410 ~ 16044 yen / Month 借地権賃料(月):地代12410 ~ 16044円/月 | Building coverage, floor area ratio 建ぺい率・容積率 | | 80 ~ 90% 240 percent 80 ~ 90% 240% | Time residents 入居時期 | | Consultation 相談 | Land of the right form 土地の権利形態 | | Leasehold (Old), Leasehold period 20 years 賃借権(旧)、借地期間20年 | Structure and method of construction 構造・工法 | | wooden Three floors 木造 地上3階 | Use district 用途地域 | | Semi-industrial 準工業 | Land category 地目 | | Residential land 宅地 | Overview and notices その他概要・特記事項 | | Contact: marked with a charge for each customer, not per property. , Building confirmation number: first TKC13 Ken 確東 0176 issue other, Garage, etc. 9.31 ~ 12.64m2 including Face-to-face kitchen 担当者:物件毎ではなくお客様毎に担当が付きます。、建築確認番号:第TKC13建確東0176号他、車庫等9.31 ~ 12.64m2含 対面キッチン | Company profile 会社概要 | | <Mediation> Minister of Land, Infrastructure and Transport (2) No. 007349 (Corporation) Tokyo Metropolitan Government Building Lots and Buildings Transaction Business Association (Corporation) metropolitan area real estate Fair Trade Council member (Ltd.) open house Akabane business center Yubinbango115-0045 in Kita-ku, Tokyo Akabane 2-17-2 leaf Comfort Akabane first floor second floor <仲介>国土交通大臣(2)第007349号(公社)東京都宅地建物取引業協会会員 (公社)首都圏不動産公正取引協議会加盟(株)オープンハウス赤羽営業センター〒115-0045 東京都北区赤羽2-17-2 リーフコンフォート赤羽1階 2階 |
Rendering (appearance)完成予想図(外観) 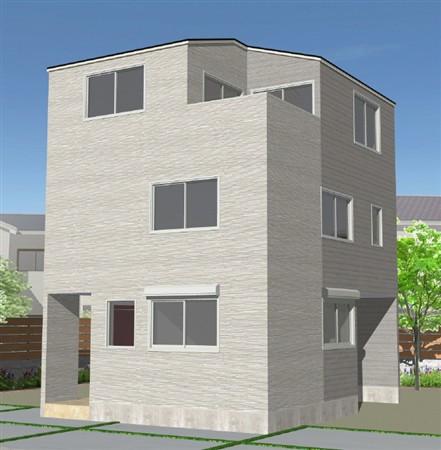 Rendering
完成予想図
Local appearance photo現地外観写真 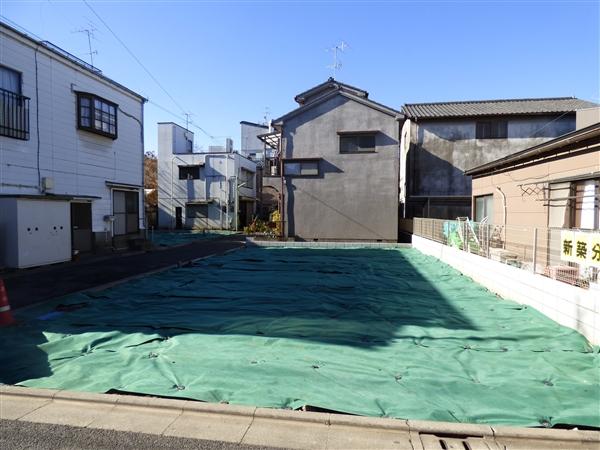 Local 2013 / 12 shooting
現地 2013/12撮影
Floor plan間取り図 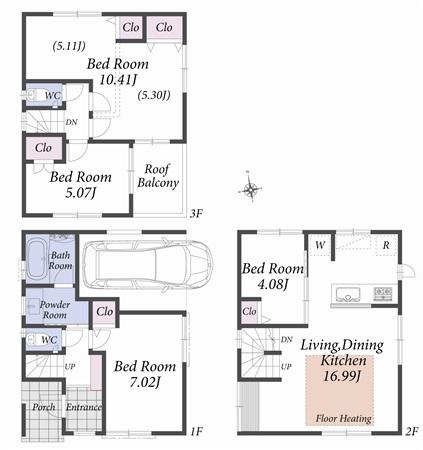 Floor plan D Building
間取図 D号棟
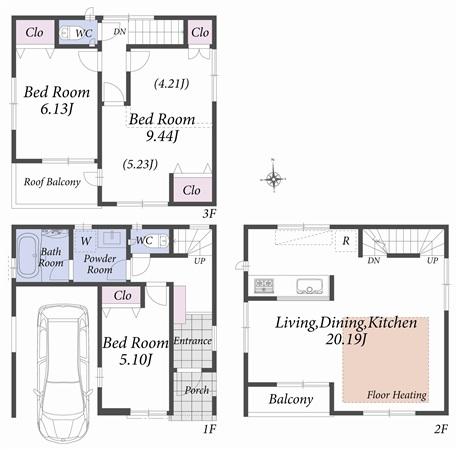 Floor plan C Building
間取図 C号棟
Rendering (appearance)完成予想図(外観) 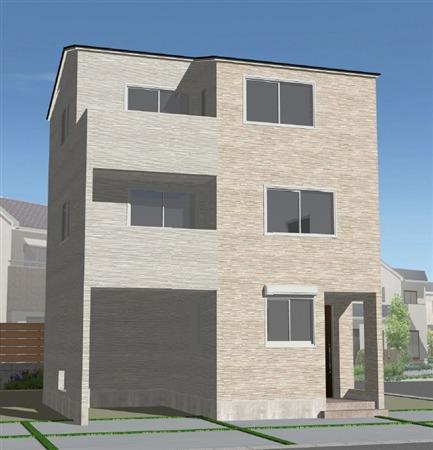 Rendering
完成予想図
Other Equipmentその他設備 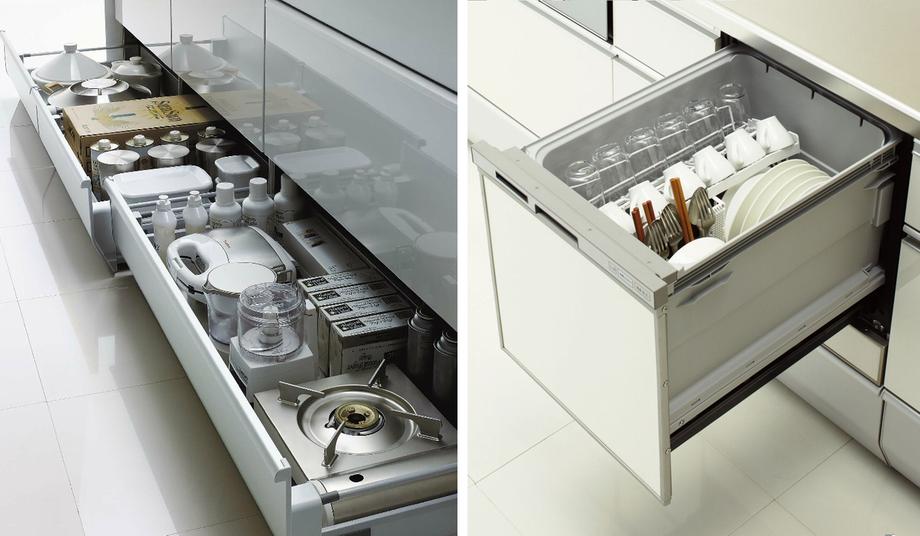 Cleanup made of system kitchen "Clean Lady" is, Work top of rust resistant stainless material Ya are also used in the professional kitchen, Water was suppressed I sound "beauty ・ Adoption of a silent sink ". Back up also sufficient storage capacity and the floor container that can be used until the dead zone of all slide storage and feet that can be taken out comfortably thing. Furthermore, 5 servings ・ Of 40 points tableware is equipped also power eradication mist dishwasher washable at once.
クリナップ製のシステムキッチン「クリンレディ」は、プロの厨房でも使用される錆びにくいステンレス素材のワークトップや、水はね音を抑えた「美・サイレントシンク」を採用。奥のものまで楽に取り出せるオールスライド収納や足元のデッドゾーンまで使えるフロアコンテナと収納力も充分。更に、5人分・40点の食器が一度に洗えるパワー除菌ミスト食洗機も搭載しております。
Local photos, including front road前面道路含む現地写真 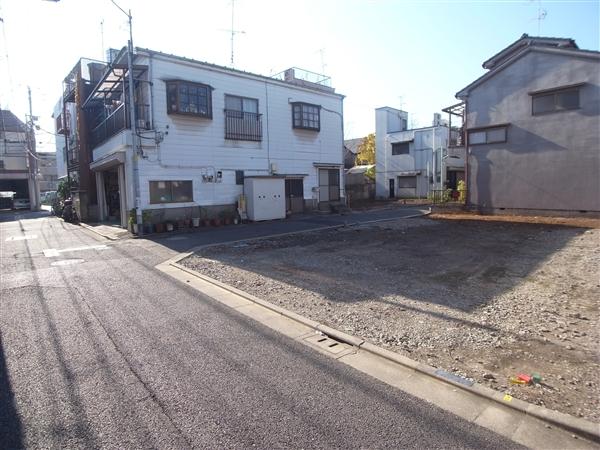 Front road 2013 / 12 shooting
前面道路 2013/12撮影
Other Environmental Photoその他環境写真 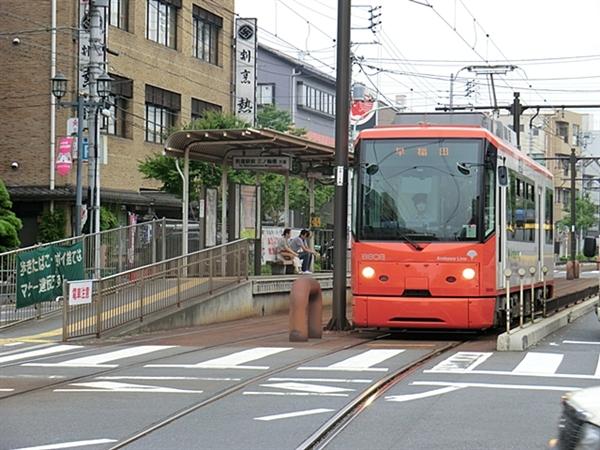 Toden Arakawa Line Kodai 474m to the Train Station
都電荒川線小台駅まで474m
Floor plan間取り図 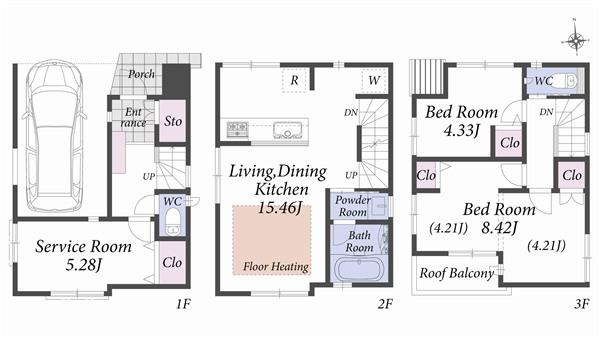 Floor plan B Building
間取図 B号棟
Rendering (appearance)完成予想図(外観) 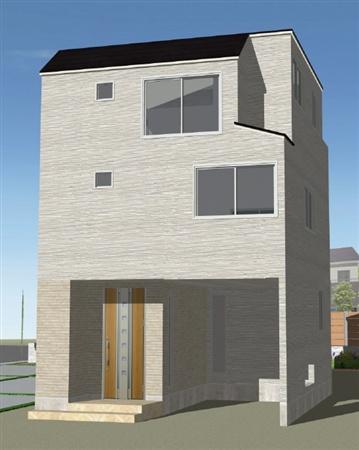 Rendering
完成予想図
Other Equipmentその他設備 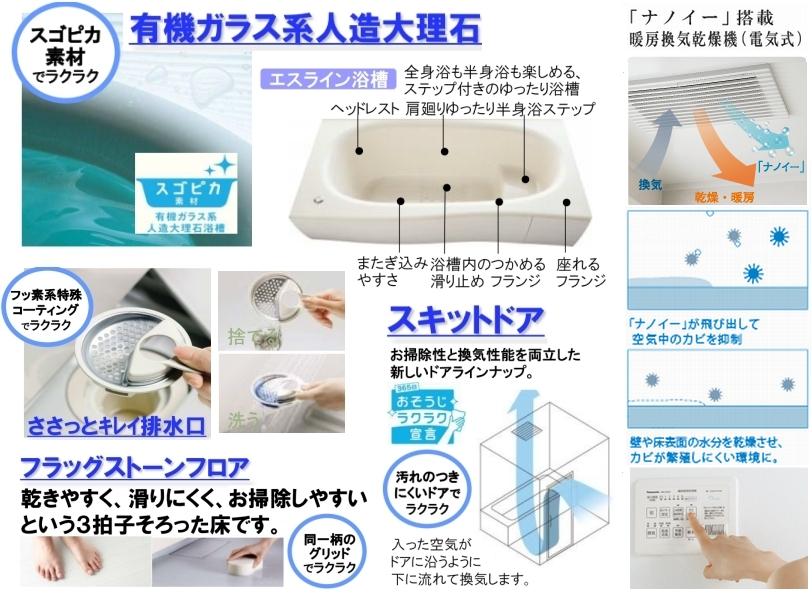 Panasonic bathroom "Kokochino". Standard equipment Sugopika material (organic glass-based artificial marble) is to es line bathtub with a suitable step in sitz bath and parent-child bath. Hard to even slip wet the floor, Easy to dry off the water adopt the "feelings bath floor.". Playing the dirt with a fluorine-based special coating, Cleaning is also simple "swish swish and clean drainage port" also features.
パナソニック製のバスルーム「ココチーノ」。半身浴や親子浴にも好適なステップ付きのエスライン浴槽にはスゴピカ素材(有機ガラス系人造大理石)を標準装備。フロアーには濡れても滑りにくく、水を切って乾きやすい「キモチ浴フロアー」を採用。フッ素系特殊コーティングで汚れを弾き、お掃除も簡単な「ささっとキレイ排水口」も備わります。
Other Environmental Photoその他環境写真 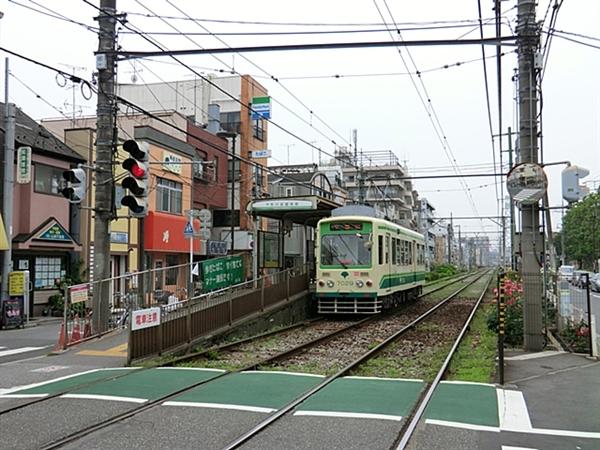 Toden Arakawa Line Arakawayuenchimae 308m to the Train Station
都電荒川線荒川遊園地前駅まで308m
Floor plan間取り図 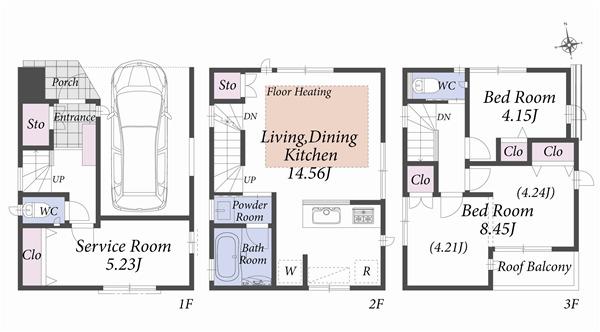 Floor plan A Building
間取図 A号棟
Rendering (appearance)完成予想図(外観) 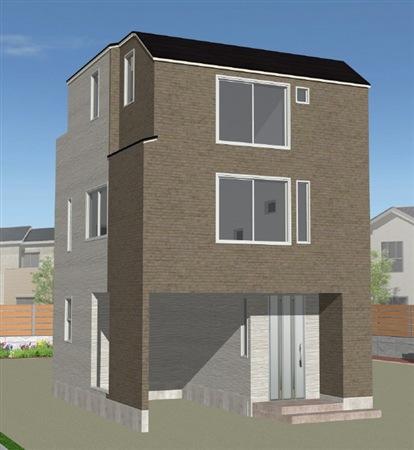 Rendering
完成予想図
Other Equipmentその他設備 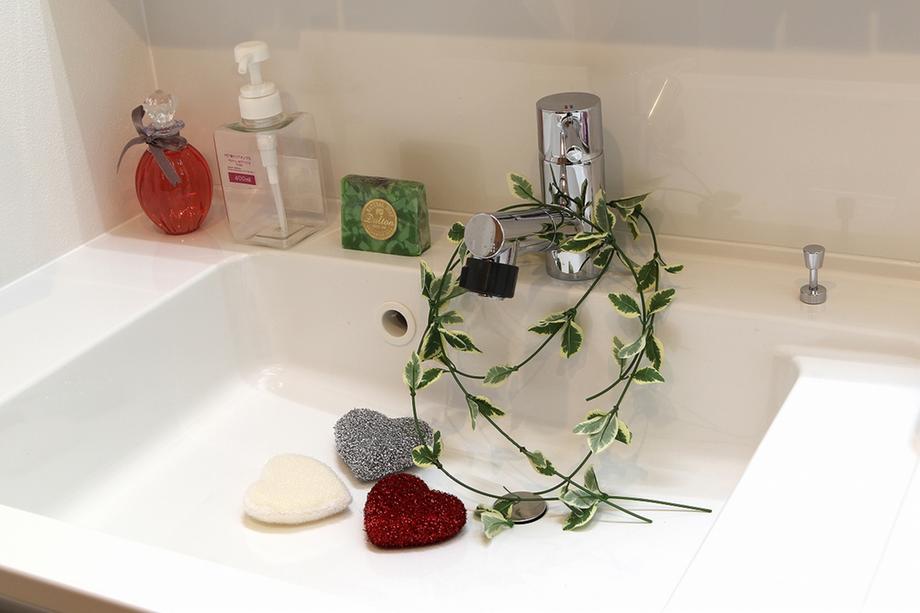 Vanity made of Panasonic "Sea Line". 550 convenience there is also a wet area that wet definitive for large capacity has been basin ball of × 750mm. The center mirror of the three-sided mirror water absorption coating has been subjected to "cloudy shut! "We have adopted the.
パナソニック製の洗面化粧台「シーライン」。550×750mmの大容量化された洗面ボールには濡れたものがおけるウェットエリアもあって便利。3面鏡のセンターミラーには吸水コーティングが施された「くもりシャット!」を採用しております。
Other Environmental Photoその他環境写真 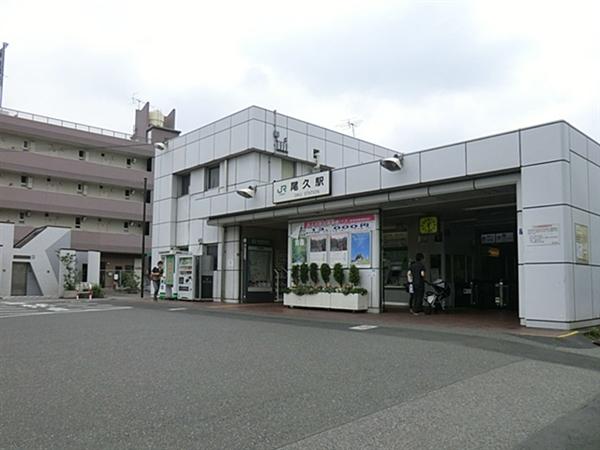 558m until JR Oku Station
JR尾久駅まで558m
Park公園 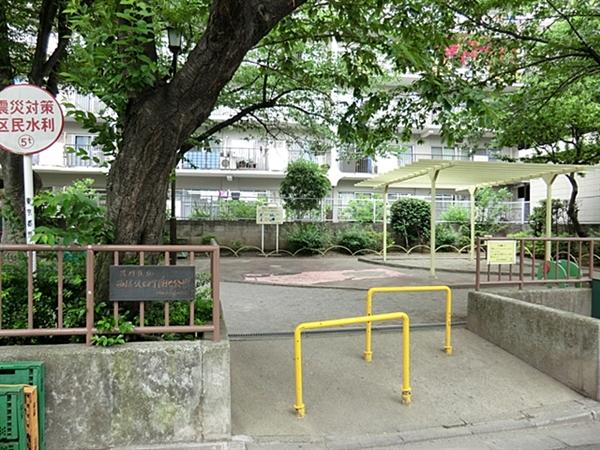 Nishiogu 500m to Yonchome North Park
西尾久四丁目北公園まで500m
Supermarketスーパー 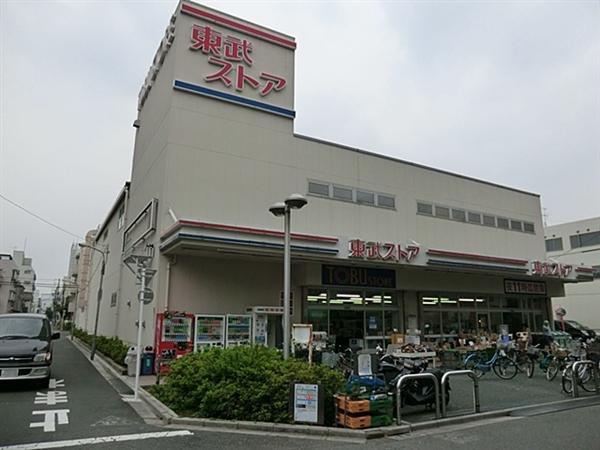 433m to Tobu Store Co., Ltd. Nishiogu shop
東武ストア西尾久店まで433m
Primary school小学校 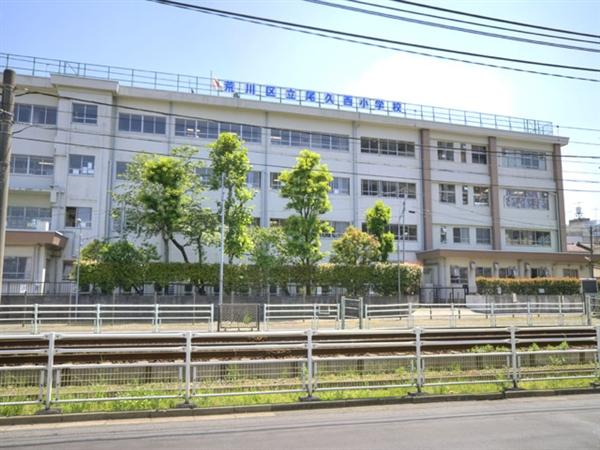 Ogu to Nishi Elementary School 105m
尾久西小学校まで105m
Junior high school中学校 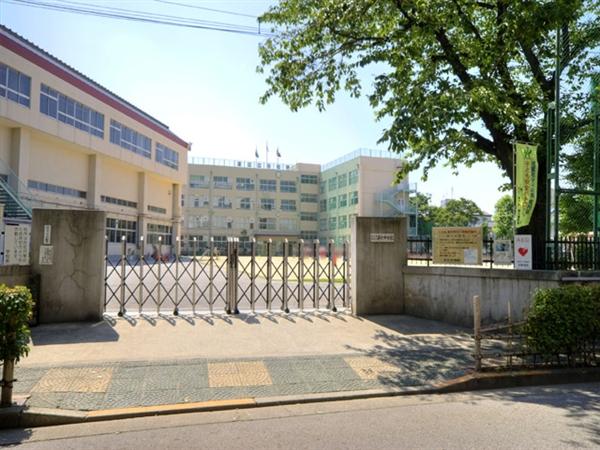 312m until the seventh junior high school
第七中学校まで312m
Location
| 




















