New Homes » Kanto » Tokyo » Arakawa
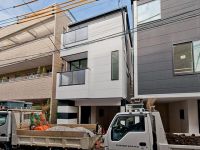 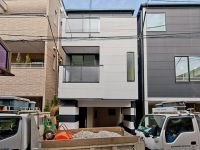
| | Arakawa-ku, Tokyo 東京都荒川区 |
| JR Takasaki Line "Ogu" walk 6 minutes JR高崎線「尾久」歩6分 |
| ◆ Every two Kaisui around, Secure the apartment and the equivalent of housework flow line ◆ South balcony ◆ ◆2階水廻りにつき、マンションと同等の家事動線を確保◆南側バルコニー◆ |
| ◆ Full equipment specifications ◆ ◆充実した設備仕様◆ |
Features pickup 特徴ピックアップ | | 2 along the line more accessible / It is close to the city / Facing south / System kitchen / Bathroom Dryer / Yang per good / All room storage / Flat to the station / Siemens south road / A quiet residential area / Around traffic fewer / Shaping land / Washbasin with shower / Security enhancement / Toilet 2 places / Bathroom 1 tsubo or more / 2 or more sides balcony / South balcony / Warm water washing toilet seat / The window in the bathroom / TV monitor interphone / High-function toilet / Leafy residential area / Urban neighborhood / All living room flooring / Built garage / Dish washing dryer / Water filter / Three-story or more / Living stairs / City gas / Maintained sidewalk / Flat terrain / Floor heating 2沿線以上利用可 /市街地が近い /南向き /システムキッチン /浴室乾燥機 /陽当り良好 /全居室収納 /駅まで平坦 /南側道路面す /閑静な住宅地 /周辺交通量少なめ /整形地 /シャワー付洗面台 /セキュリティ充実 /トイレ2ヶ所 /浴室1坪以上 /2面以上バルコニー /南面バルコニー /温水洗浄便座 /浴室に窓 /TVモニタ付インターホン /高機能トイレ /緑豊かな住宅地 /都市近郊 /全居室フローリング /ビルトガレージ /食器洗乾燥機 /浄水器 /3階建以上 /リビング階段 /都市ガス /整備された歩道 /平坦地 /床暖房 | Price 価格 | | 28,300,000 yen 2830万円 | Floor plan 間取り | | 4LDK 4LDK | Units sold 販売戸数 | | 1 units 1戸 | Total units 総戸数 | | 2 units 2戸 | Land area 土地面積 | | 47.11 sq m (measured) 47.11m2(実測) | Building area 建物面積 | | 100.63 sq m (measured), Among the first floor garage 9.08 sq m 100.63m2(実測)、うち1階車庫9.08m2 | Driveway burden-road 私道負担・道路 | | Nothing, South 4m width 無、南4m幅 | Completion date 完成時期(築年月) | | December 2013 2013年12月 | Address 住所 | | Arakawa-ku, Tokyo Nishiogu 5 東京都荒川区西尾久5 | Traffic 交通 | | JR Takasaki Line "Ogu" walk 6 minutes
JR Keihin Tohoku Line "Kami Nakazato" walk 18 minutes JR Yamanote Line "Tabata" walk 18 minutes JR高崎線「尾久」歩6分
JR京浜東北線「上中里」歩18分JR山手線「田端」歩18分
| Related links 関連リンク | | [Related Sites of this company] 【この会社の関連サイト】 | Person in charge 担当者より | | Person in charge of real-estate and building Sasaki Hiroshi Age: 30 Daigyokai experience: looking for 10 years you live is that the most of the tricks performed while fun. We do business I try every day to be able to offer the stage of looking for such a nice living in your. Come Please feel free to contact us. 担当者宅建佐々木 裕年齢:30代業界経験:10年お住まいさがしは楽しみながら行う事が一番のコツです。そんな素敵なお住まい探しのステージをお客様にご提供できるように日々心掛けて業務を行っております。是非お気軽にご相談下さい。 | Contact お問い合せ先 | | TEL: 0800-602-6092 [Toll free] mobile phone ・ Also available from PHS
Caller ID is not notified
Please contact the "saw SUUMO (Sumo)"
If it does not lead, If the real estate company TEL:0800-602-6092【通話料無料】携帯電話・PHSからもご利用いただけます
発信者番号は通知されません
「SUUMO(スーモ)を見た」と問い合わせください
つながらない方、不動産会社の方は
| Expenses 諸費用 | | Rent: 12,460 yen / Month 地代:1万2460円/月 | Building coverage, floor area ratio 建ぺい率・容積率 | | 80% ・ 300% 80%・300% | Time residents 入居時期 | | December 2013 2013年12月 | Land of the right form 土地の権利形態 | | Leasehold (Old), Leasehold period new 20 years 賃借権(旧)、借地期間新規20年 | Structure and method of construction 構造・工法 | | Wooden three-story 木造3階建 | Use district 用途地域 | | Semi-industrial 準工業 | Other limitations その他制限事項 | | Height district, Quasi-fire zones, On-site some agreement Partial Yes 高度地区、準防火地域、敷地内一部協定部分有 | Overview and notices その他概要・特記事項 | | Contact: Sasaki Hiroshi, Facilities: Public Water Supply, This sewage, City gas, Building confirmation number: BNV 確済 No. 13-996, Parking: Garage 担当者:佐々木 裕、設備:公営水道、本下水、都市ガス、建築確認番号:BNV確済13-996号、駐車場:車庫 | Company profile 会社概要 | | <Mediation> Governor of Tokyo (1) No. 093403 (Ltd.) living concier Yubinbango116-0013 Arakawa-ku, Tokyo Nishinippori 2-25-1 station Garden Tower second floor <仲介>東京都知事(1)第093403号(株)リビングコンシェル〒116-0013 東京都荒川区西日暮里2-25-1 ステーションガーデンタワー2階 |
Local appearance photo現地外観写真 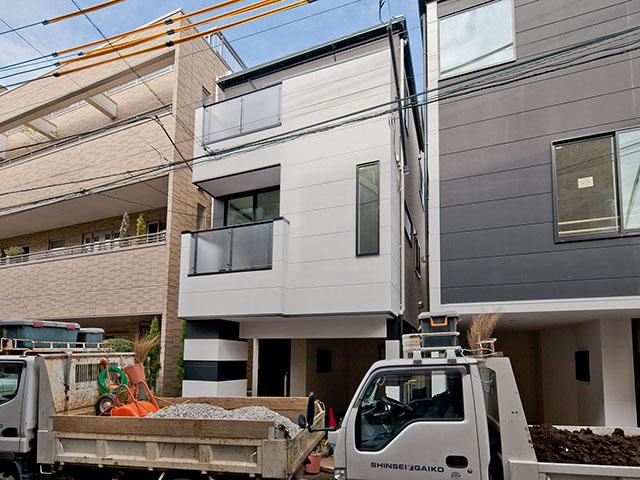 Local (12 May 2013) Shooting
現地(2013年12月)撮影
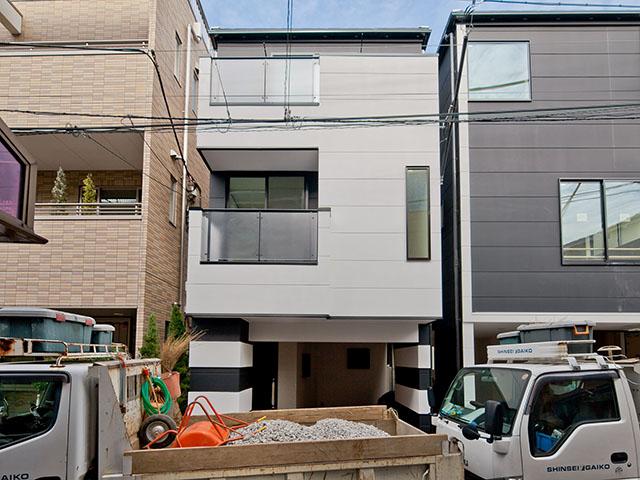 Local (12 May 2013) Shooting
現地(2013年12月)撮影
Local photos, including front road前面道路含む現地写真 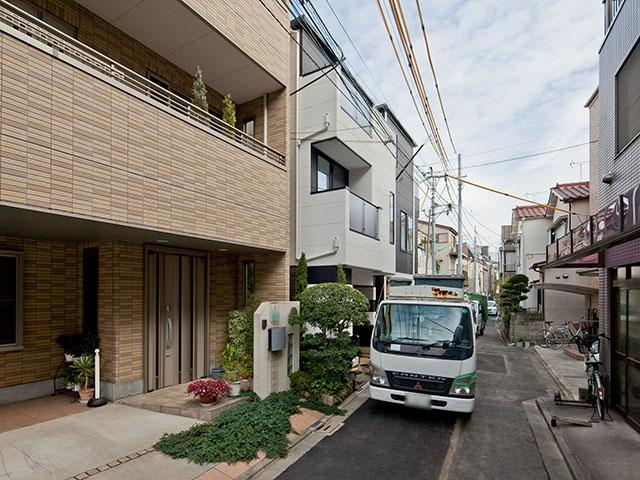 Local (12 May 2013) Shooting
現地(2013年12月)撮影
Floor plan間取り図 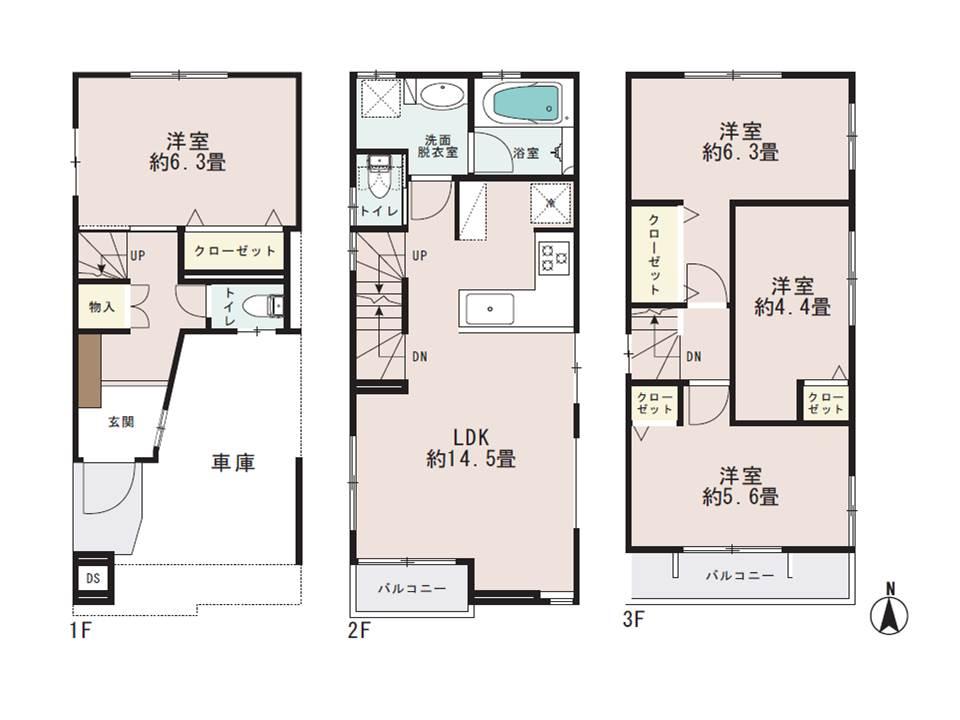 28,300,000 yen, 4LDK, Land area 47.11 sq m , Building area 100.63 sq m
2830万円、4LDK、土地面積47.11m2、建物面積100.63m2
Livingリビング 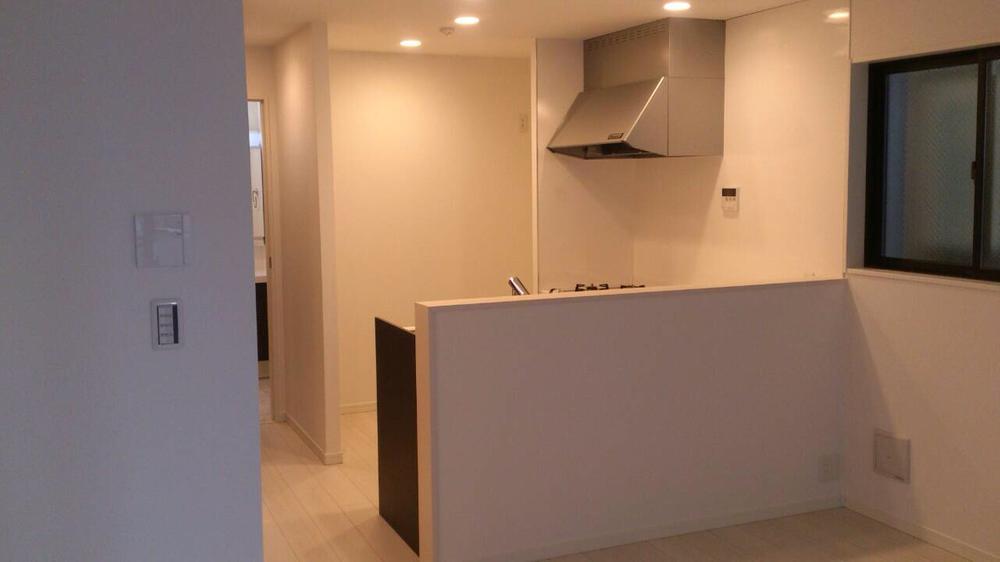 Indoor (12 May 2013) Shooting
室内(2013年12月)撮影
Bathroom浴室 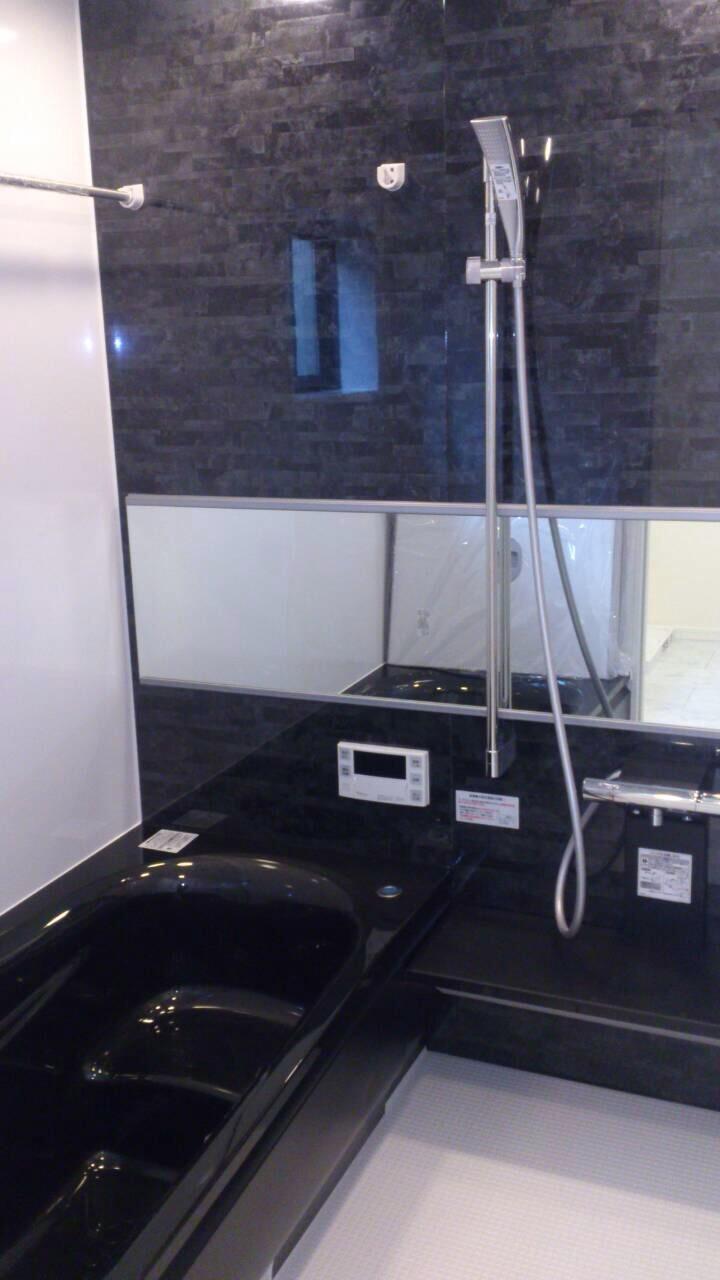 Indoor (12 May 2013) Shooting
室内(2013年12月)撮影
Kitchenキッチン 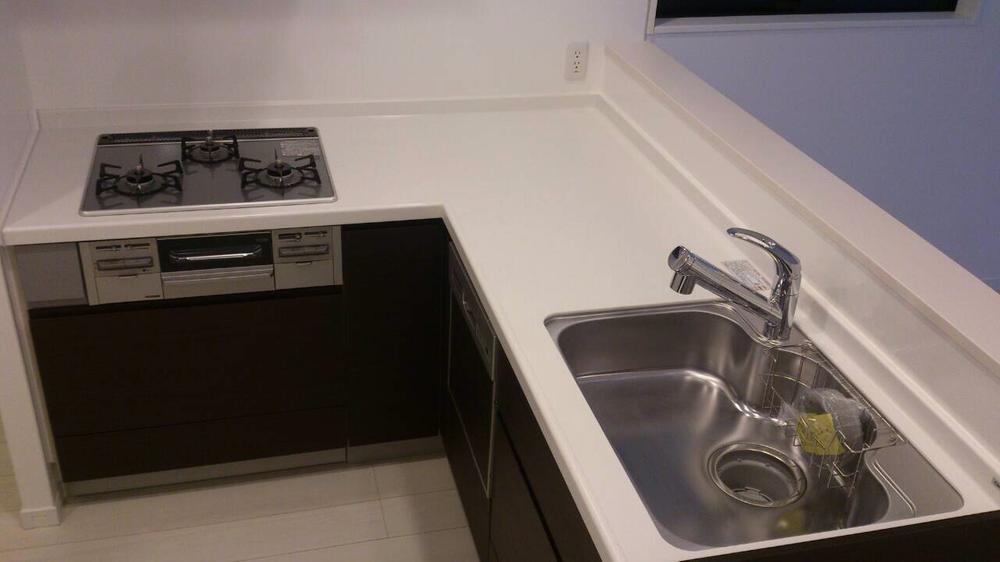 Indoor (12 May 2013) Shooting
室内(2013年12月)撮影
Junior high school中学校 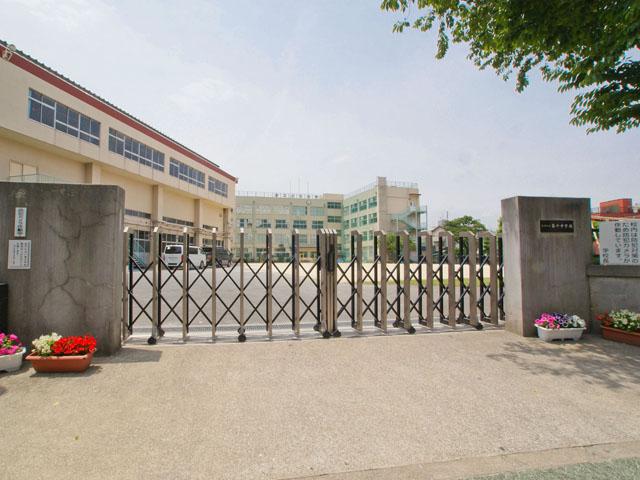 Arakawa Tatsudai 331m Up to seven junior high school
荒川区立第七中学校まで331m
Primary school小学校 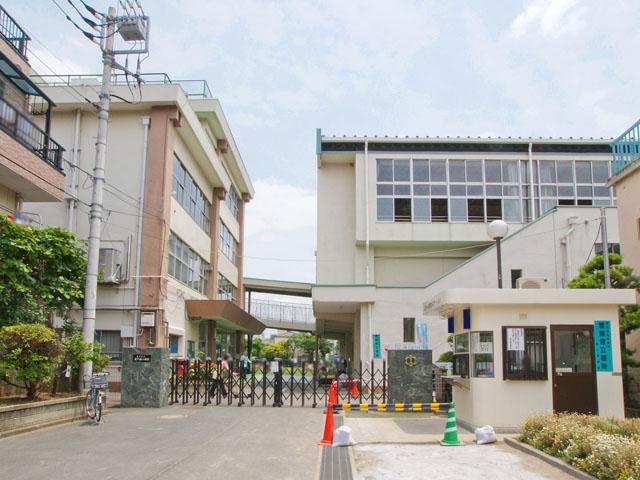 Arakawa Ward Ogu to Nishi Elementary School 523m
荒川区立尾久西小学校まで523m
Location
|










