New Homes » Kanto » Tokyo » Arakawa
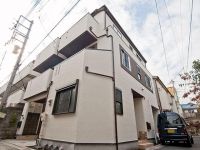 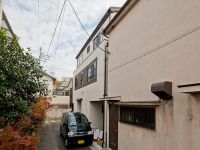
| | Arakawa-ku, Tokyo 東京都荒川区 |
| JR Yamanote Line "Tabata" walk 11 minutes JR山手線「田端」歩11分 |
| ◆ Actual building, you can preview ◆ Station 3-minute walk of a good location ◆ ◆実際の建物が内覧できます◆駅徒歩3分の好立地◆ |
| ◆ Full equipment specifications ◆ ◆充実した設備仕様◆ |
Features pickup 特徴ピックアップ | | Immediate Available / 2 along the line more accessible / System kitchen / Bathroom Dryer / All room storage / Flat to the station / A quiet residential area / Around traffic fewer / Corner lot / Shaping land / Washbasin with shower / Security enhancement / Toilet 2 places / Bathroom 1 tsubo or more / 2 or more sides balcony / Warm water washing toilet seat / The window in the bathroom / TV monitor interphone / High-function toilet / Leafy residential area / Urban neighborhood / All living room flooring / Built garage / Three-story or more / Living stairs / City gas / All rooms are two-sided lighting / Flat terrain 即入居可 /2沿線以上利用可 /システムキッチン /浴室乾燥機 /全居室収納 /駅まで平坦 /閑静な住宅地 /周辺交通量少なめ /角地 /整形地 /シャワー付洗面台 /セキュリティ充実 /トイレ2ヶ所 /浴室1坪以上 /2面以上バルコニー /温水洗浄便座 /浴室に窓 /TVモニタ付インターホン /高機能トイレ /緑豊かな住宅地 /都市近郊 /全居室フローリング /ビルトガレージ /3階建以上 /リビング階段 /都市ガス /全室2面採光 /平坦地 | Price 価格 | | 28.8 million yen 2880万円 | Floor plan 間取り | | 3LDK 3LDK | Units sold 販売戸数 | | 1 units 1戸 | Total units 総戸数 | | 2 units 2戸 | Land area 土地面積 | | 41.72 sq m (measured) 41.72m2(実測) | Building area 建物面積 | | 82.35 sq m (measured), Among the first floor garage 8.28 sq m 82.35m2(実測)、うち1階車庫8.28m2 | Driveway burden-road 私道負担・道路 | | Nothing, East 2.5m width, North 2.6m width 無、東2.5m幅、北2.6m幅 | Completion date 完成時期(築年月) | | December 2013 2013年12月 | Address 住所 | | Arakawa-ku, Tokyo Higashiogu 4 東京都荒川区東尾久4 | Traffic 交通 | | JR Yamanote Line "Tabata" walk 11 minutes
JR Keihin Tohoku Line "Tabata" walk 11 minutes Nippori ・ Toneri liner "red soil elementary school before" walk 3 minutes JR山手線「田端」歩11分
JR京浜東北線「田端」歩11分日暮里・舎人ライナー「赤土小学校前」歩3分
| Related links 関連リンク | | [Related Sites of this company] 【この会社の関連サイト】 | Person in charge 担当者より | | Person in charge of real-estate and building FP Hamaguchi Sequentially Age: 30 Daigyokai experience: Although for guests looking 12-year home I think just the first time that, sincerely, Honestly, Please let me help you in your eyes. Please feel free to contact us as a "concierge of life.". Thank you. 担当者宅建FP濱口 順次年齢:30代業界経験:12年住宅探しのお客様には初めての事ばかりだと思いますが、誠実に、正直に、お客様の目線でお手伝いをさせて頂きます。「生活のコンシェルジュ」としてお気軽にご相談下さい。よろしくお願い致します。 | Contact お問い合せ先 | | TEL: 0800-602-6092 [Toll free] mobile phone ・ Also available from PHS
Caller ID is not notified
Please contact the "saw SUUMO (Sumo)"
If it does not lead, If the real estate company TEL:0800-602-6092【通話料無料】携帯電話・PHSからもご利用いただけます
発信者番号は通知されません
「SUUMO(スーモ)を見た」と問い合わせください
つながらない方、不動産会社の方は
| Expenses 諸費用 | | Rent: 5212 yen / Month 地代:5212円/月 | Building coverage, floor area ratio 建ぺい率・容積率 | | 80% ・ 300% 80%・300% | Time residents 入居時期 | | Immediate available 即入居可 | Land of the right form 土地の権利形態 | | Leasehold (Old), Leasehold period new 20 years 賃借権(旧)、借地期間新規20年 | Structure and method of construction 構造・工法 | | Wooden three-story 木造3階建 | Use district 用途地域 | | Semi-industrial 準工業 | Other limitations その他制限事項 | | Height district, Quasi-fire zones, Corner-cutting Yes (separately 0.98 square meters and the land area in the north-east side) 高度地区、準防火地域、隅切り有(北東側に土地面積と別途0.98平米) | Overview and notices その他概要・特記事項 | | Contact: Hamaguchi In order, Facilities: Public Water Supply, This sewage, City gas, Building confirmation number , Parking: Garage 担当者:濱口 順次、設備:公営水道、本下水、都市ガス、建築確認番号: 、駐車場:車庫 | Company profile 会社概要 | | <Mediation> Governor of Tokyo (1) No. 093403 (Ltd.) living concier Yubinbango116-0013 Arakawa-ku, Tokyo Nishinippori 2-25-1 station Garden Tower second floor <仲介>東京都知事(1)第093403号(株)リビングコンシェル〒116-0013 東京都荒川区西日暮里2-25-1 ステーションガーデンタワー2階 |
Local appearance photo現地外観写真 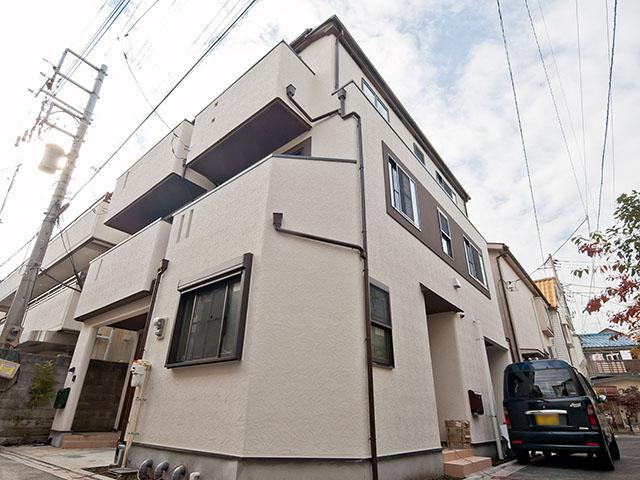 Local (12 May 2013) Shooting
現地(2013年12月)撮影
Local photos, including front road前面道路含む現地写真 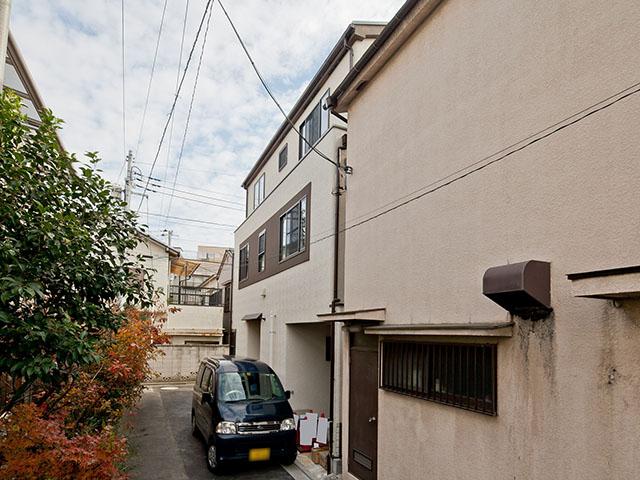 Local (12 May 2013) Shooting
現地(2013年12月)撮影
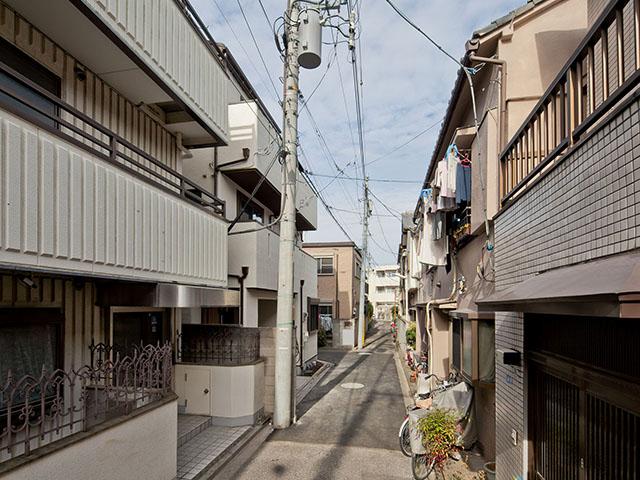 Local (12 May 2013) Shooting
現地(2013年12月)撮影
Floor plan間取り図 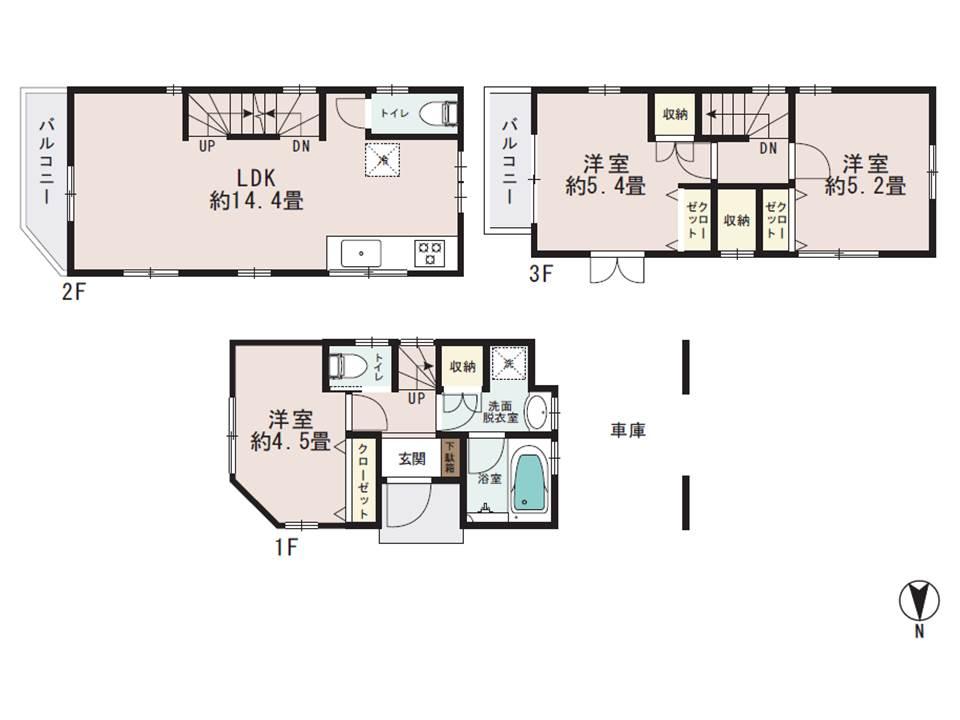 28.8 million yen, 3LDK, Land area 41.72 sq m , Building area 82.35 sq m
2880万円、3LDK、土地面積41.72m2、建物面積82.35m2
Livingリビング 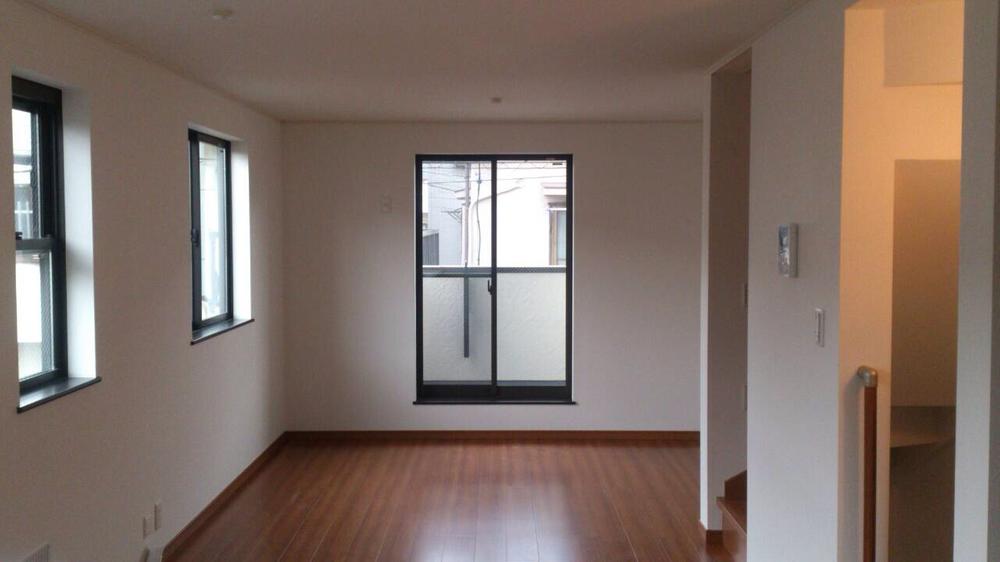 Indoor (12 May 2013) Shooting
室内(2013年12月)撮影
Bathroom浴室 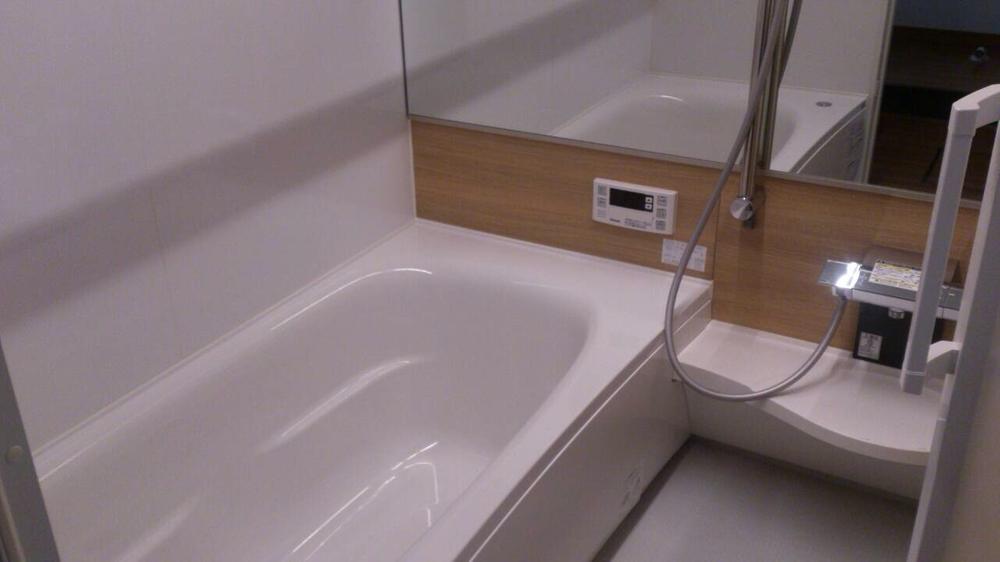 Indoor (12 May 2013) Shooting
室内(2013年12月)撮影
Kitchenキッチン 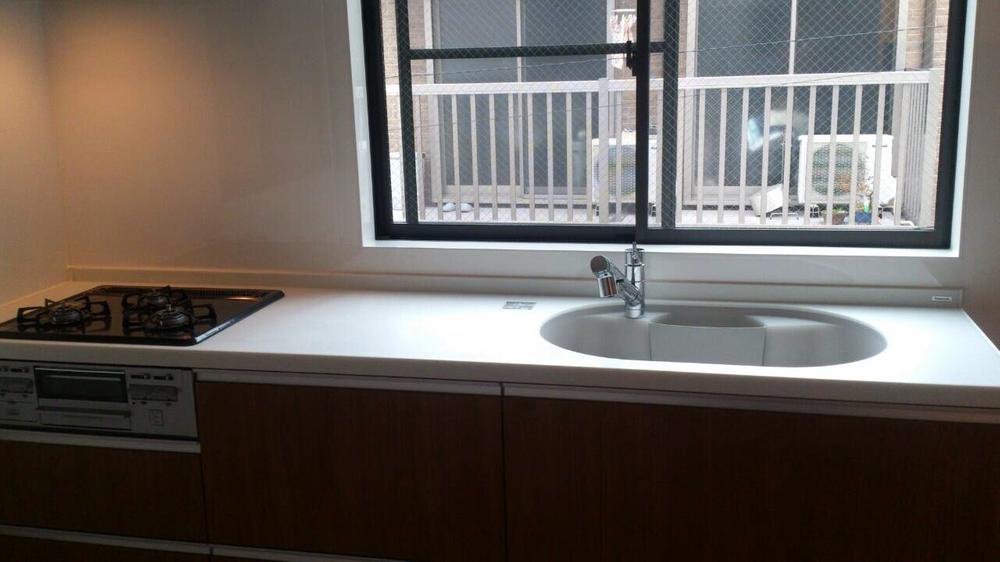 Indoor (12 May 2013) Shooting
室内(2013年12月)撮影
Junior high school中学校 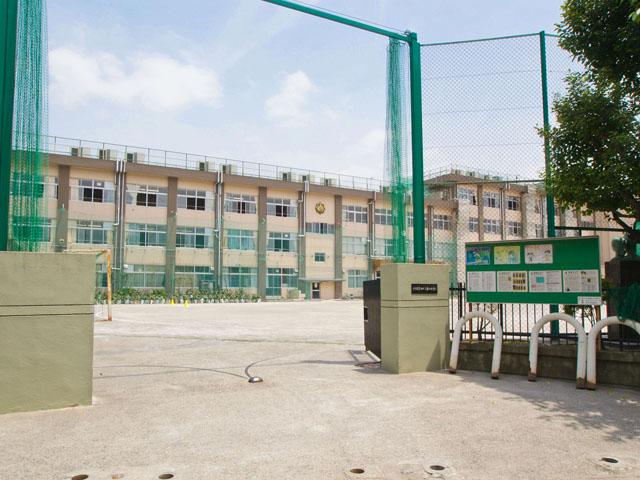 Arakawa 757m to stand ninth junior high school
荒川区立第九中学校まで757m
Livingリビング 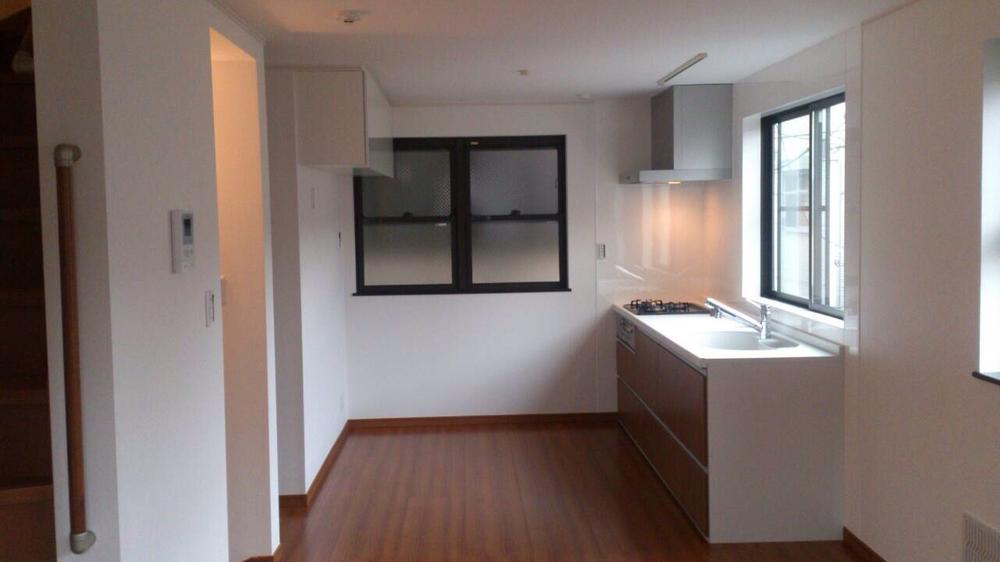 Indoor (12 May 2013) Shooting
室内(2013年12月)撮影
Primary school小学校 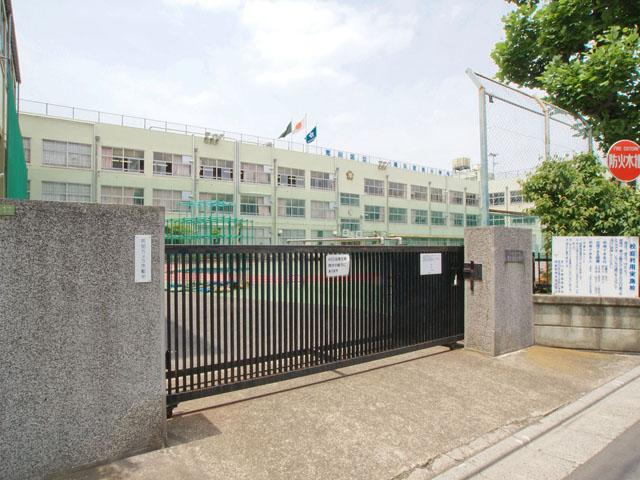 Arakawa Ward Ogu Miyamae to elementary school 529m
荒川区立尾久宮前小学校まで529m
Location
|











