New Homes » Kanto » Tokyo » Bunkyo
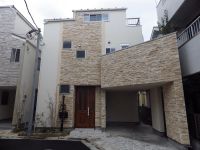 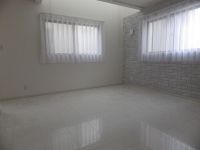
| | Bunkyo-ku, Tokyo 東京都文京区 |
| Toei Mita Line "Sugamo" walk 9 minutes 都営三田線「巣鴨」歩9分 |
| Floor plan is ideal for those families is often because it is 4LDK. There is also a good hit yang vaulted ceiling in the living room. Become a complete to have properties, Anytime you can preview. 間取りは4LDKとなっておりますのでご家族が多い方に最適です。リビングに吹き抜けもあり陽当たり良好です。完成している物件となり、いつでも内見可能です。 |
| 4-wire 3-Station Available ・ 1 pyeong type bath with bathroom clothes dryer ・ LDK floor heating equipped ・ All room pair glass ・ Inter-horn with a TV monitor ・ Bidet ・ Warm Rhett ・ All rooms screen door, With lighting ・ Stairs, With bathroom handrail ・ Dishwasher, Water purifier with system Kitchen ・ Housing Finance Agency flat 35 financed properties ・ Each room with storage 4線3駅利用可・浴室衣類乾燥機付1坪タイプ風呂・LDK床暖房完備・全居室ペアガラス・テレビモニター付インターホーン・ウォシュレット・ウォームレット・全室網戸、照明付・階段、浴室手すり付・食洗器、浄水器付システムキッチン・住宅金融支援機構フラット35融資対象物件・各居室収納付 |
Features pickup 特徴ピックアップ | | 2 along the line more accessible / Super close / System kitchen / Bathroom Dryer / Yang per good / All room storage / A quiet residential area / Around traffic fewer / Bathroom 1 tsubo or more / Double-glazing / The window in the bathroom / TV monitor interphone / All living room flooring / Dish washing dryer / Water filter / Three-story or more / City gas / Located on a hill / Maintained sidewalk / Floor heating 2沿線以上利用可 /スーパーが近い /システムキッチン /浴室乾燥機 /陽当り良好 /全居室収納 /閑静な住宅地 /周辺交通量少なめ /浴室1坪以上 /複層ガラス /浴室に窓 /TVモニタ付インターホン /全居室フローリング /食器洗乾燥機 /浄水器 /3階建以上 /都市ガス /高台に立地 /整備された歩道 /床暖房 | Price 価格 | | 58,800,000 yen 5880万円 | Floor plan 間取り | | 4LDK 4LDK | Units sold 販売戸数 | | 1 units 1戸 | Total units 総戸数 | | 5 units 5戸 | Land area 土地面積 | | 61.77 sq m (measured) 61.77m2(実測) | Building area 建物面積 | | 90.84 sq m (measured) 90.84m2(実測) | Driveway burden-road 私道負担・道路 | | Road width: 4m, Asphaltic pavement, Position designated road 132.48 sq m, one of equity 5 minutes 道路幅:4m、アスファルト舗装、位置指定道路132.48m2持分5分の1ずつ | Completion date 完成時期(築年月) | | 2013 end of September 2013年9月末 | Address 住所 | | Tokyo, Bunkyo-ku, Sengoku 3 東京都文京区千石3 | Traffic 交通 | | Toei Mita Line "Sugamo" walk 9 minutes
JR Yamanote Line "Sugamo" walk 9 minutes
Tokyo Metro Marunouchi Line "Shin'otsuka" walk 10 minutes 都営三田線「巣鴨」歩9分
JR山手線「巣鴨」歩9分
東京メトロ丸ノ内線「新大塚」歩10分
| Related links 関連リンク | | [Related Sites of this company] 【この会社の関連サイト】 | Person in charge 担当者より | | Person in charge of real-estate and building Kobayashi Age: 40 Daigyokai experience: 2 years 担当者宅建小林年齢:40代業界経験:2年 | Contact お問い合せ先 | | TEL: 0800-603-1312 [Toll free] mobile phone ・ Also available from PHS
Caller ID is not notified
Please contact the "saw SUUMO (Sumo)"
If it does not lead, If the real estate company TEL:0800-603-1312【通話料無料】携帯電話・PHSからもご利用いただけます
発信者番号は通知されません
「SUUMO(スーモ)を見た」と問い合わせください
つながらない方、不動産会社の方は
| Building coverage, floor area ratio 建ぺい率・容積率 | | Kenpei rate: 60% ・ Volume ratio: 160% 建ペい率:60%・容積率:160% | Time residents 入居時期 | | Immediate available 即入居可 | Land of the right form 土地の権利形態 | | Ownership 所有権 | Structure and method of construction 構造・工法 | | Wooden three-story 木造3階建 | Use district 用途地域 | | One middle and high 1種中高 | Land category 地目 | | Residential land 宅地 | Other limitations その他制限事項 | | Height district, Quasi-fire zones, Irregular land 高度地区、準防火地域、不整形地 | Overview and notices その他概要・特記事項 | | Contact: Kobayashi, Building confirmation number: No. 12UDI3S Ken 03703, Including Garage 5 Building 9.23 sq m 担当者:小林、建築確認番号:第12UDI3S建03703号、車庫5号棟9.23m2含む | Company profile 会社概要 | | <Mediation> Governor of Tokyo (9) No. 041509 (Corporation) All Japan Real Estate Association (Corporation) metropolitan area real estate Fair Trade Council member (Ltd.) Yunihausu Shinjuku business center Yubinbango160-0004, Shinjuku-ku, Tokyo Yotsuya 2-2-2 Yotsuya Sanwa building second floor <仲介>東京都知事(9)第041509号(公社)全日本不動産協会会員 (公社)首都圏不動産公正取引協議会加盟(株)ユニハウス 新宿営業センター〒160-0004 東京都新宿区四谷2-2-2 四谷三和ビル2階 |
Local appearance photo現地外観写真 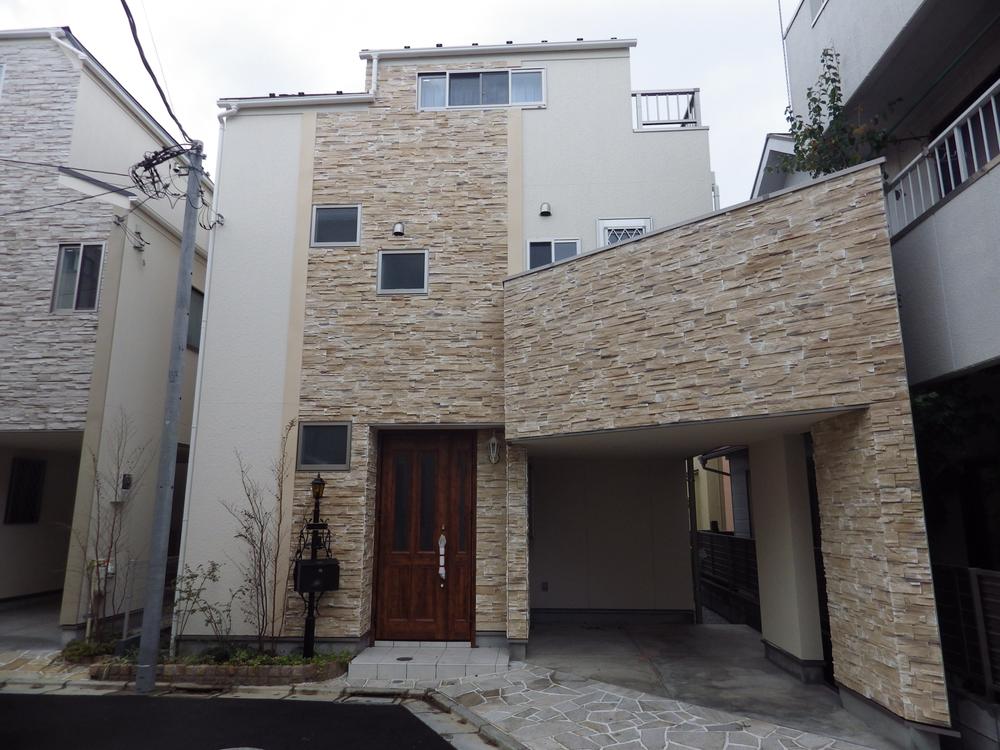 (December 2013 shooting) 5 Building
(2013年12月撮影) 5号棟
Livingリビング 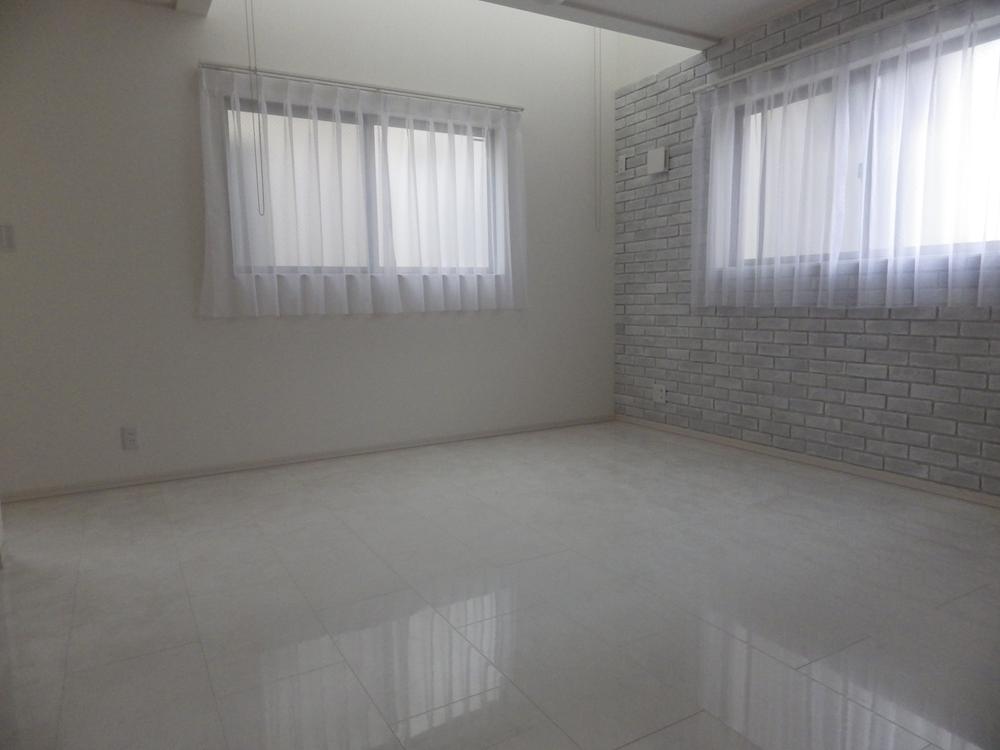 Living-dining (12 May 2013) Shooting
リビングダイニング(2013年12月)撮影
Kitchenキッチン 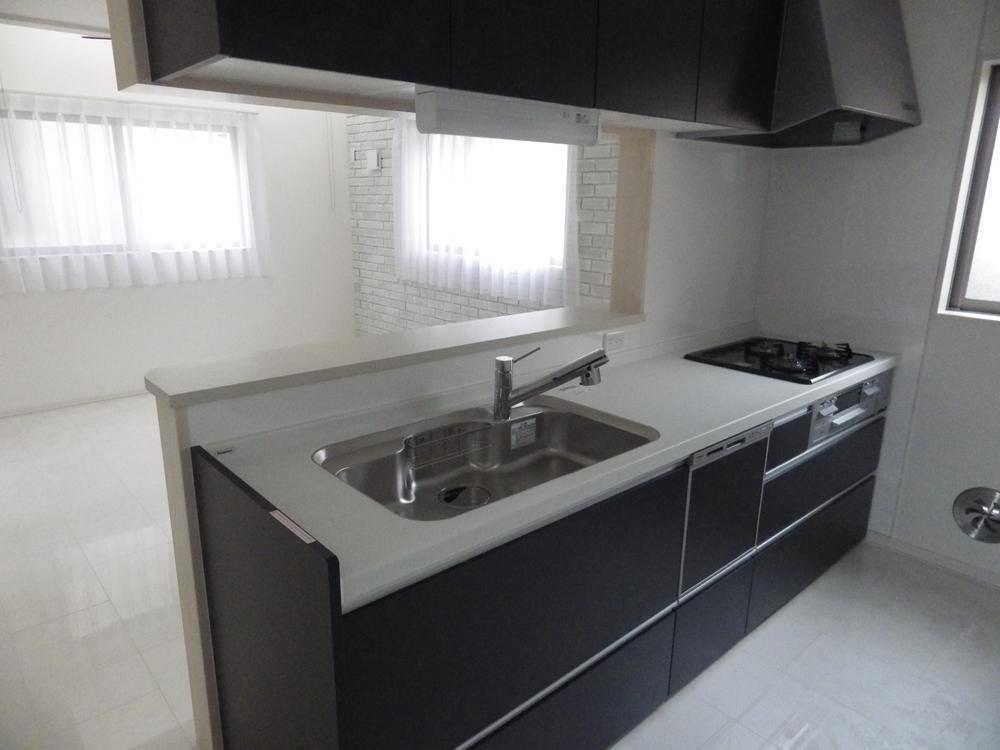 Kitchen (12 May 2013) Shooting
キッチン(2013年12月)撮影
Floor plan間取り図 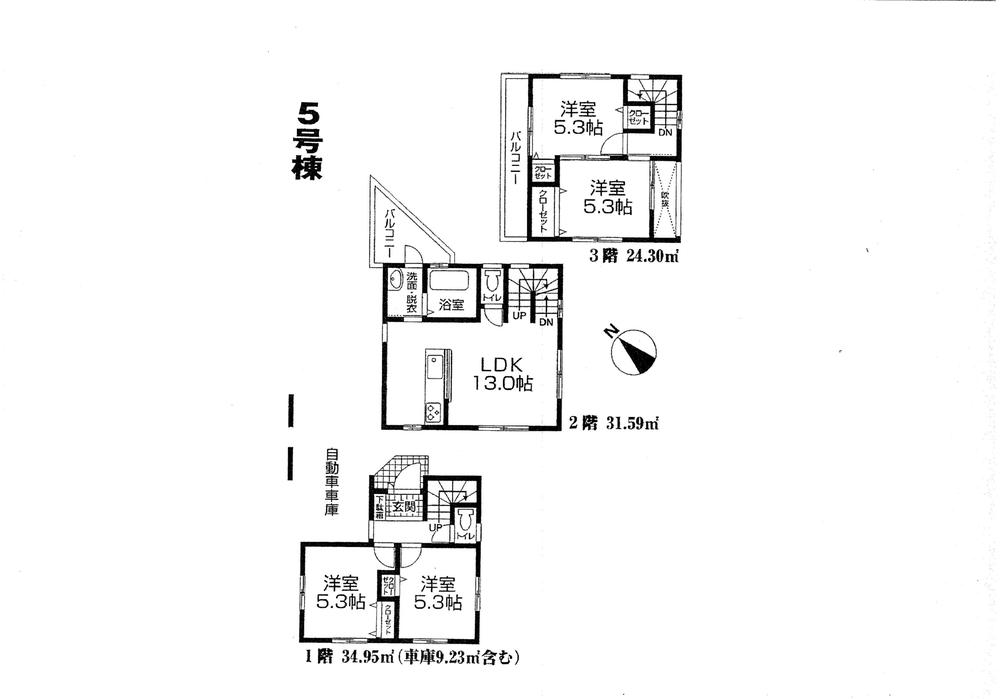 (5 Building), Price 58,800,000 yen, 4LDK, Land area 61.77 sq m , Building area 90.84 sq m
(5号棟)、価格5880万円、4LDK、土地面積61.77m2、建物面積90.84m2
Livingリビング 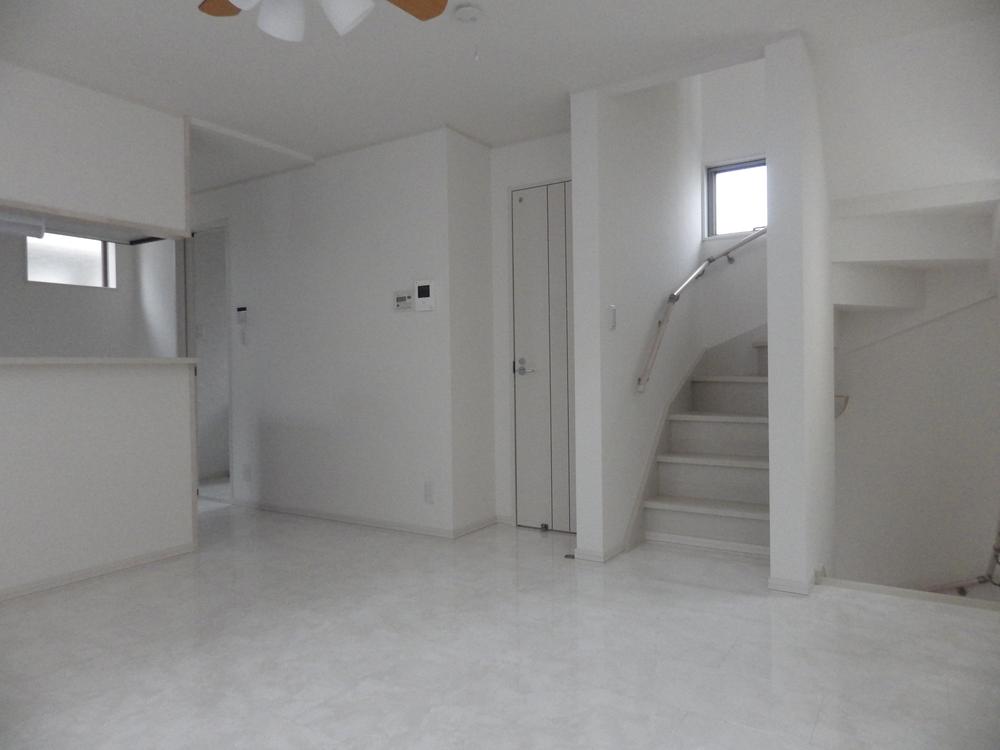 Indoor (12 May 2013) Shooting
室内(2013年12月)撮影
Bathroom浴室 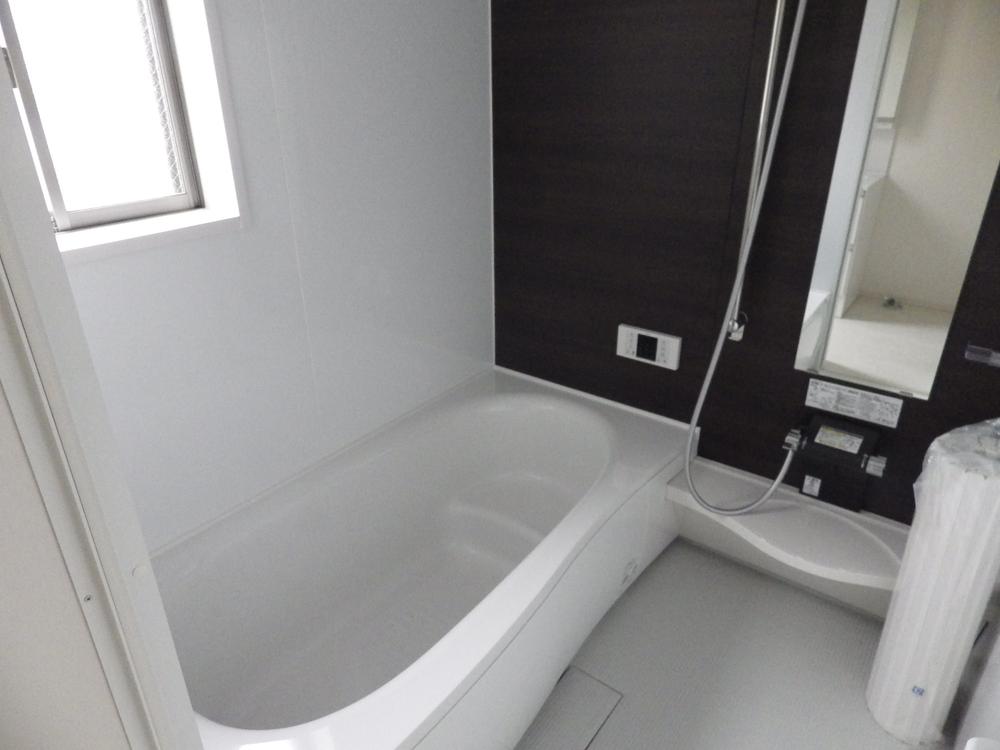 Bathroom (12 May 2013) Shooting
浴室(2013年12月)撮影
Wash basin, toilet洗面台・洗面所 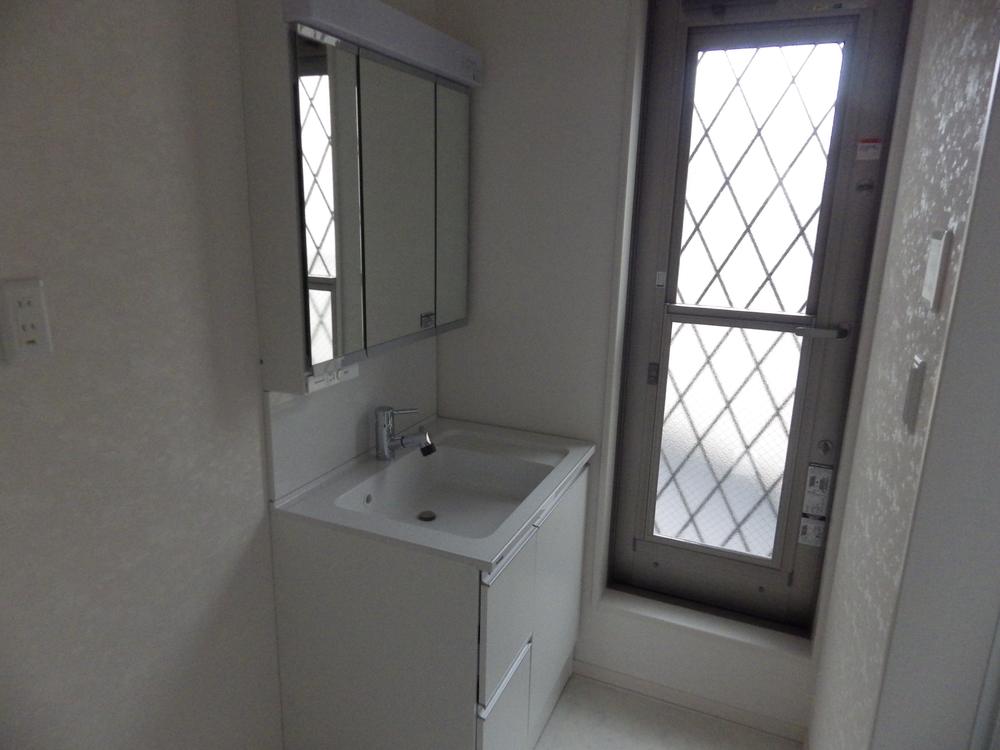 Indoor (12 May 2013) Shooting
室内(2013年12月)撮影
Toiletトイレ 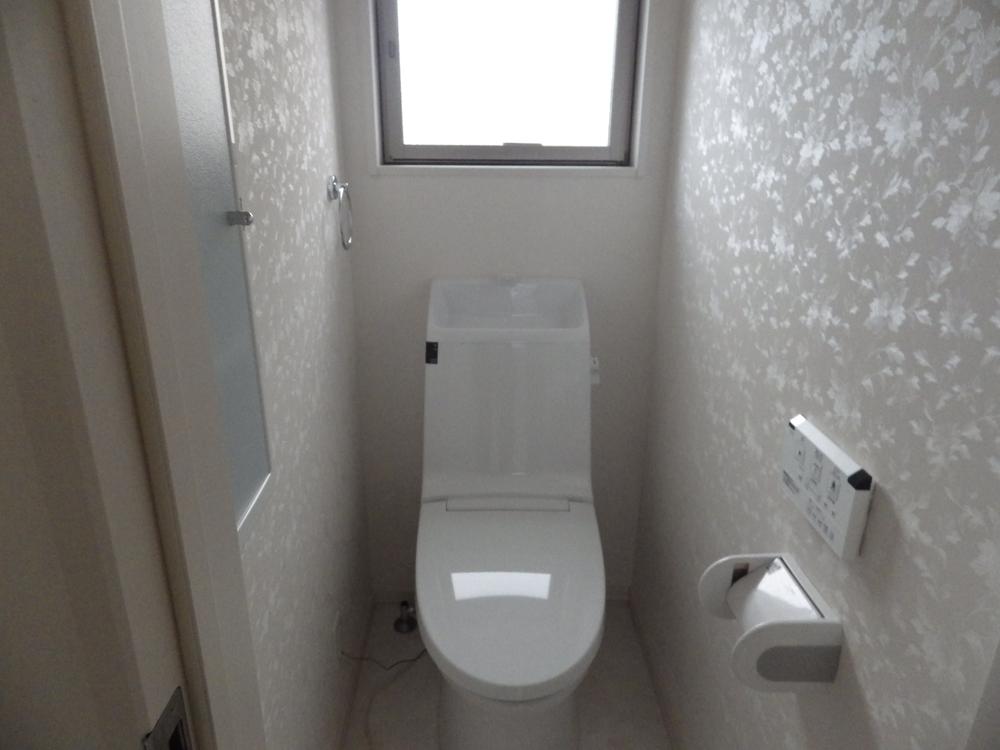 Toilet (December 2013) Shooting
トイレ(2013年12月)撮影
Local photos, including front road前面道路含む現地写真 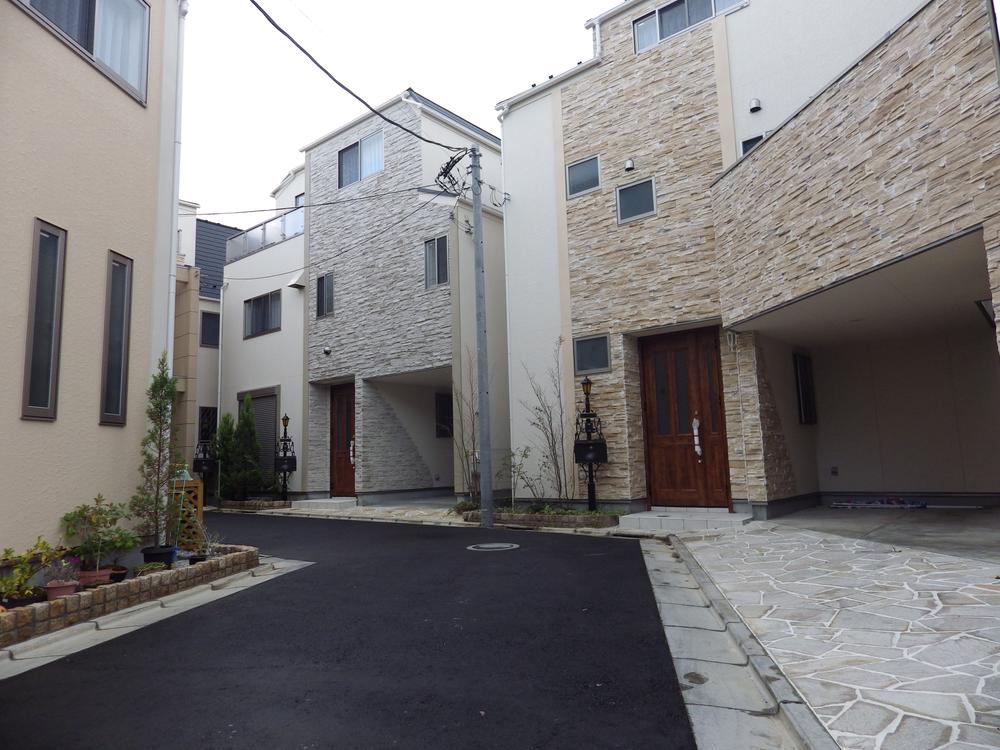 Local (12 May 2013) Shooting
現地(2013年12月)撮影
Supermarketスーパー 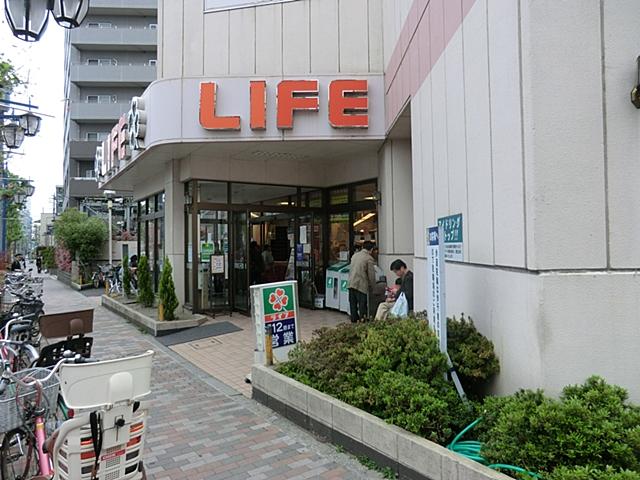 Until Life Shin'otsuka shop 550m
ライフ新大塚店まで550m
Other introspectionその他内観 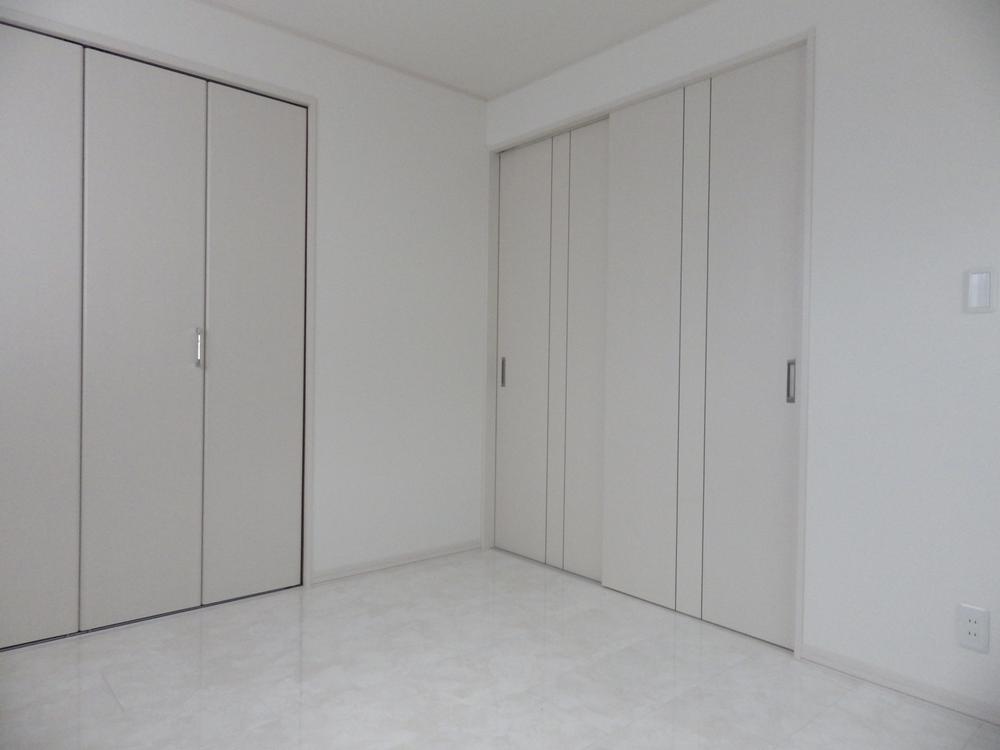 Indoor (12 May 2013) Shooting
室内(2013年12月)撮影
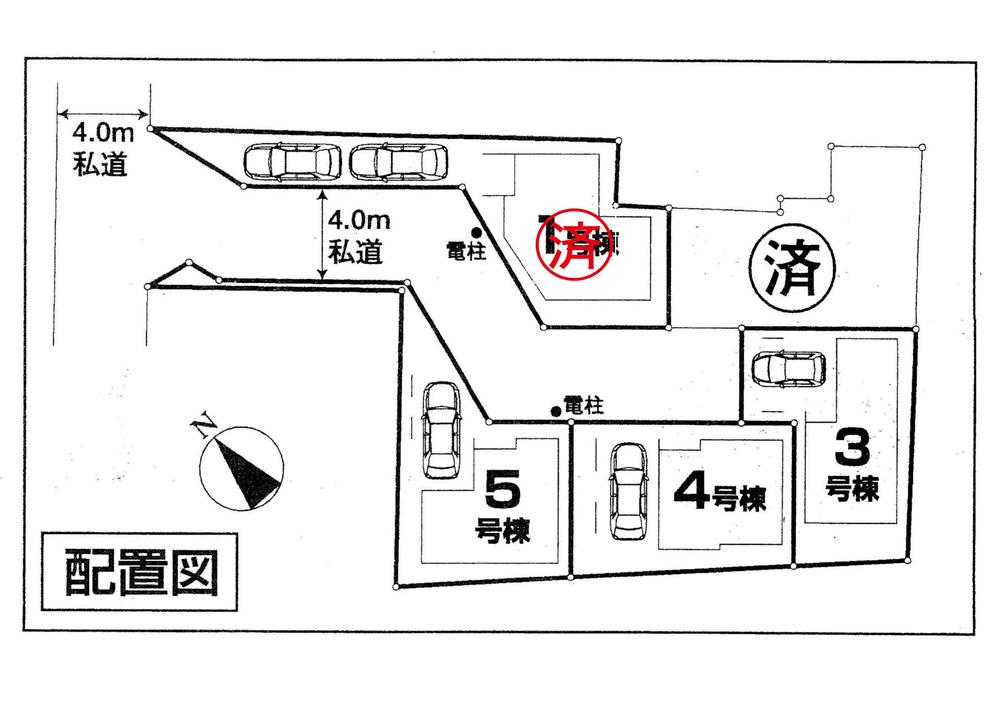 The entire compartment Figure
全体区画図
Otherその他 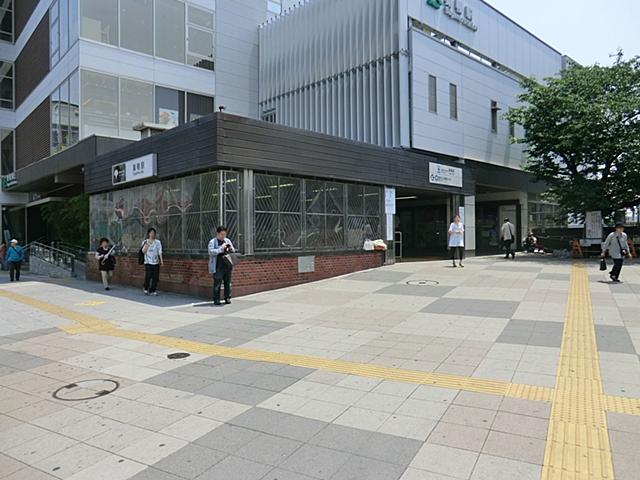 Toei Mita Line "Sugamo" station 700m
都営三田線「巣鴨」駅700m
Junior high school中学校 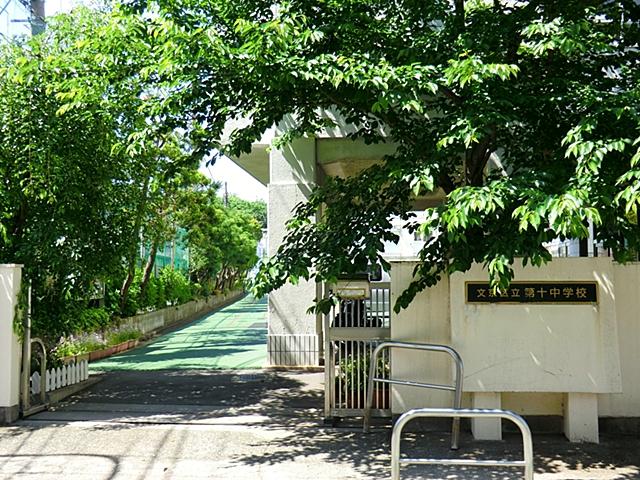 701m to Bunkyo Ward tenth Junior High School
文京区立第十中学校まで701m
Otherその他 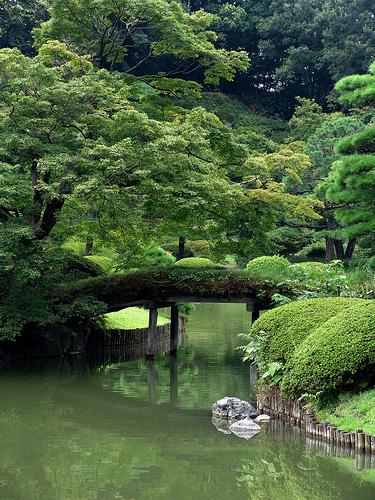 Rikugien
六義園
Primary school小学校 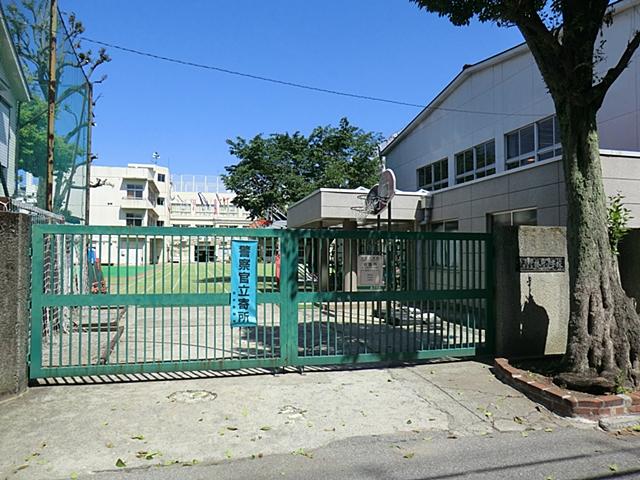 581m to Bunkyo Tatsurin cho Elementary School
文京区立林町小学校まで581m
Otherその他 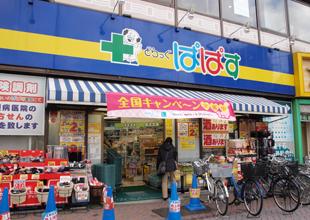 Drag Papas
ドラッグぱぱす
Park公園 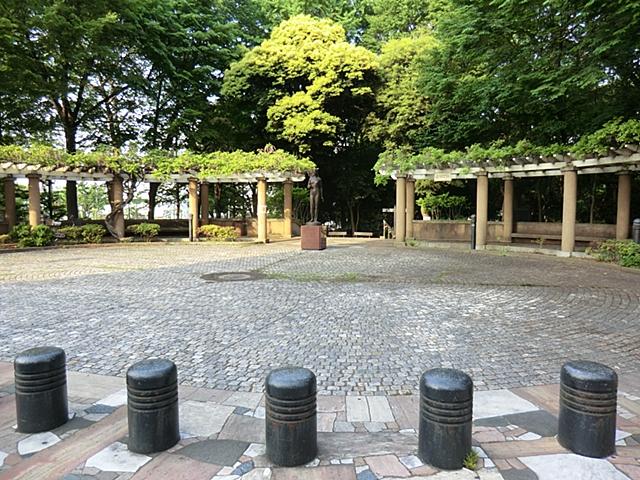 1013m until Otsuka park
大塚公園まで1013m
Station駅 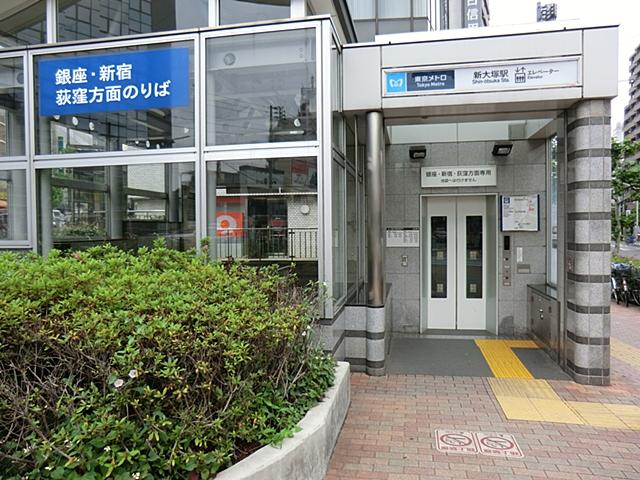 Tokyo Metro Marunouchi Line "Shin'otsuka" 800m to the station
東京メトロ丸ノ内線「新大塚」駅まで800m
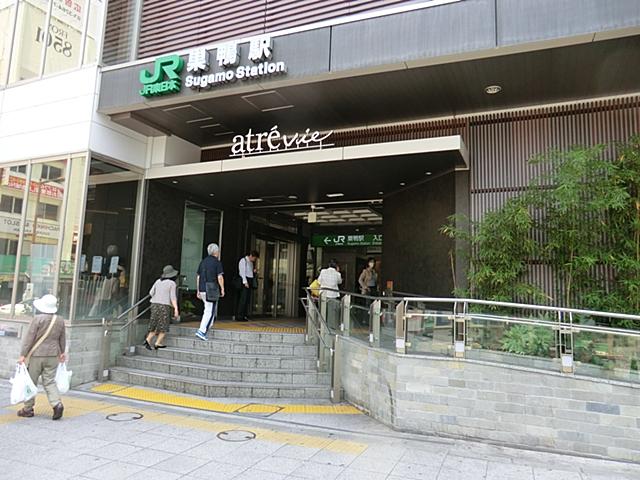 720m until the JR Yamanote Line "Sugamo" station
JR山手線「巣鴨」駅まで720m
Otherその他 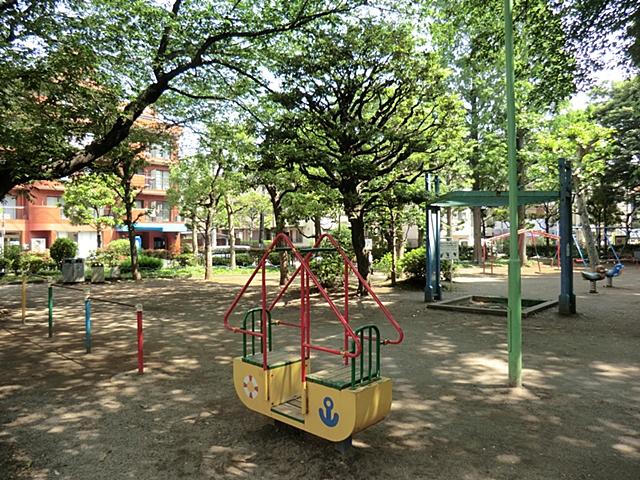 Miyashita Park 250m
宮下公園250m
Station駅 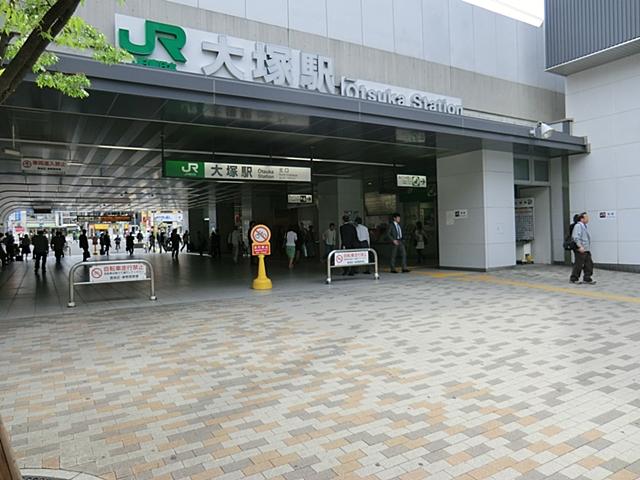 JR Yamanote Line 800m to Otsuka Station
JR山手線大塚駅まで800m
Hospital病院 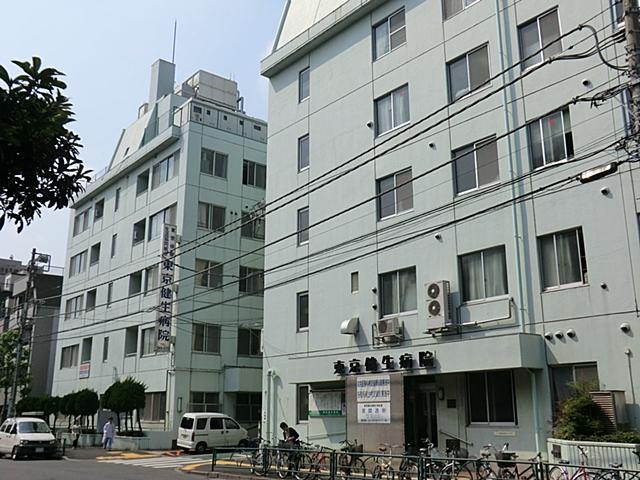 491m to Tokyo Kenseibyoin
東京健生病院まで491m
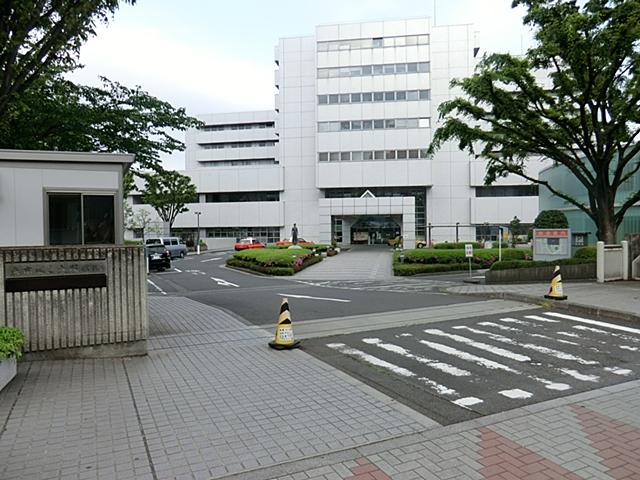 Until Tokyotoritsuotsukabyoin 853m
東京都立大塚病院まで853m
Location
|

























