New Homes » Kanto » Tokyo » Bunkyo
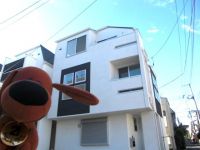 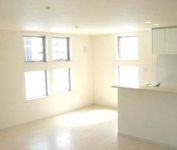
| | Bunkyo-ku, Tokyo 東京都文京区 |
| Toei Mita Line "Hakusan" walk 7 minutes 都営三田線「白山」歩7分 |
| Hakusan 4-chome of residential areas in 7 households of new community is born front road is also safe person you have children for car traffic is less Sugamo ・ It is also close to the city direction, such as also Ikebukuro area Korakuen 白山4丁目の住宅地に7世帯の新しいコミュニティが誕生前面道路は車の通行が少ないためお子様がいる方も安心です巣鴨・池袋エリアも後楽園など都心方面へも近いです |
| A quiet residential area, Yang per good, Located on a hill, LDK18 tatami mats or more, Around traffic fewer, Year Available, 2 along the line more accessible, Facing south, System kitchen, All room storage, Siemens south road, Corner lot, Face-to-face kitchen, Toilet 2 places, Bathroom 1 tsubo or more, 2 or more sides balcony, TV monitor interphone, Leafy residential area, Built garage, Dish washing dryer, Water filter 閑静な住宅地、陽当り良好、高台に立地、LDK18畳以上、周辺交通量少なめ、年内入居可、2沿線以上利用可、南向き、システムキッチン、全居室収納、南側道路面す、角地、対面式キッチン、トイレ2ヶ所、浴室1坪以上、2面以上バルコニー、TVモニタ付インターホン、緑豊かな住宅地、ビルトガレージ、食器洗乾燥機、浄水器 |
Features pickup 特徴ピックアップ | | Year Available / 2 along the line more accessible / LDK18 tatami mats or more / Facing south / System kitchen / Yang per good / All room storage / Siemens south road / A quiet residential area / Around traffic fewer / Corner lot / Face-to-face kitchen / Toilet 2 places / Bathroom 1 tsubo or more / 2 or more sides balcony / TV monitor interphone / Leafy residential area / Built garage / Dish washing dryer / Water filter / Located on a hill 年内入居可 /2沿線以上利用可 /LDK18畳以上 /南向き /システムキッチン /陽当り良好 /全居室収納 /南側道路面す /閑静な住宅地 /周辺交通量少なめ /角地 /対面式キッチン /トイレ2ヶ所 /浴室1坪以上 /2面以上バルコニー /TVモニタ付インターホン /緑豊かな住宅地 /ビルトガレージ /食器洗乾燥機 /浄水器 /高台に立地 | Event information イベント情報 | | Local guide Board (please make a reservation beforehand) schedule / Now open 現地案内会(事前に必ず予約してください)日程/公開中 | Price 価格 | | 62,800,000 yen ~ 63,800,000 yen 6280万円 ~ 6380万円 | Floor plan 間取り | | 3LDK parking spaces 3LDK駐車スペース | Units sold 販売戸数 | | 7 units 7戸 | Total units 総戸数 | | 7 units 7戸 | Land area 土地面積 | | 51.09 sq m ~ 61.94 sq m (15.45 tsubo ~ 18.73 tsubo) (measured) 51.09m2 ~ 61.94m2(15.45坪 ~ 18.73坪)(実測) | Building area 建物面積 | | 80.43 sq m ~ 82.24 sq m (24.32 tsubo ~ 24.87 square meters) 80.43m2 ~ 82.24m2(24.32坪 ~ 24.87坪) | Driveway burden-road 私道負担・道路 | | Road width: 4.0m, Asphaltic pavement, A Building setback 0.03 sq m , Driveway equity 17.96 sq m × 1 / 8 ・ 0.53 sq m × 1 / 8 BCDE Building driveway equity 17.96 sq m × 1 / 8 ・ 0.53 sq m × 1 / 8 Other 道路幅:4.0m、アスファルト舗装、A号棟セットバック0.03m2、私道持分17.96m2×1/8・0.53m2×1/8 BCDE号棟私道持分17.96m2×1/8・0.53m2×1/8 その他 | Completion date 完成時期(築年月) | | September 2013 2013年9月 | Address 住所 | | Bunkyo-ku, Tokyo Hakusan 4-25 東京都文京区白山4-25 | Traffic 交通 | | Toei Mita Line "Hakusan" walk 7 minutes
Tokyo Metro Nanboku Line "Honkomagome" walk 11 minutes
Toei Mita Line "Sengoku" walk 13 minutes 都営三田線「白山」歩7分
東京メトロ南北線「本駒込」歩11分
都営三田線「千石」歩13分
| Related links 関連リンク | | [Related Sites of this company] 【この会社の関連サイト】 | Person in charge 担当者より | | The person in charge Yamakawa Shohei Age: 20 Daigyokai experience: Listing of three years Johoku area, please feel free to contact me. In all sincerity we will help to customers with good trailing edge can have. Hometown: Fukushima Prefecture Hobbies: fishing, Travel Family: wife, Daughter (1 years old) Motto: to the west to the east 担当者山川 翔平年齢:20代業界経験:3年城北エリアの物件は私までお気軽にお問い合わせ下さい。お客様と良きご縁が持てますよう誠心誠意お手伝い致します。出身地:福島県 趣味:釣り、旅行 家族構成:妻、娘(1歳) 座右の銘:東へ西へ | Contact お問い合せ先 | | TEL: 0120-021002 [Toll free] Please contact the "saw SUUMO (Sumo)" TEL:0120-021002【通話料無料】「SUUMO(スーモ)を見た」と問い合わせください | Building coverage, floor area ratio 建ぺい率・容積率 | | Kenpei rate: 60%, Volume ratio: 200% (volume ratio for limitations imposed by the front road width will be 160%. ) 建ペい率:60%、容積率:200%(前面道路幅員による制限のため容積率は160%となります。) | Land of the right form 土地の権利形態 | | Ownership 所有権 | Construction 施工 | | Itopia Home Co., Ltd. イトーピアホーム株式会社 | Use district 用途地域 | | One middle and high 1種中高 | Land category 地目 | | Residential land 宅地 | Other limitations その他制限事項 | | Quasi-fire zones 準防火地域 | Overview and notices その他概要・特記事項 | | Person in charge: Yamakawa Shohei, Building confirmation number: 25 Higashiboken 確第 0017 No. 担当者:山川 翔平、建築確認番号:25東防建確第0017号 | Company profile 会社概要 | | <Mediation> Governor of Tokyo (2) the first 084,904 No. Century 21 (Ltd.) all one Yubinbango114-0015 Kita-ku, Tokyo Nakazato 1-7-3 <仲介>東京都知事(2)第084904号センチュリー21(株)オールワン〒114-0015 東京都北区中里1-7-3 |
Local appearance photo現地外観写真 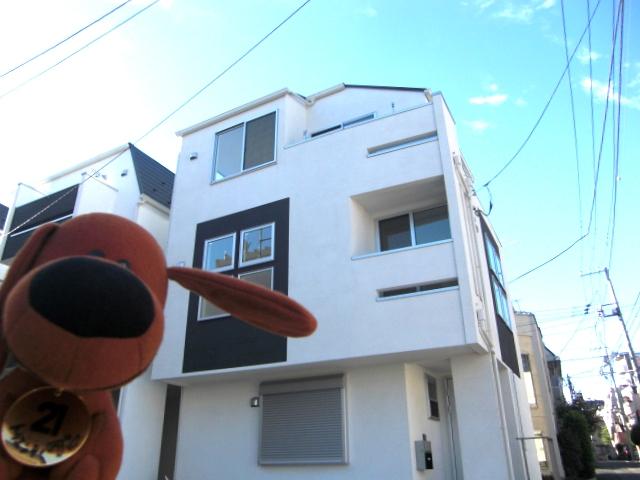 It is finally completed By all means, please visit
いよいよ完成です 是非ともご見学ください
Livingリビング 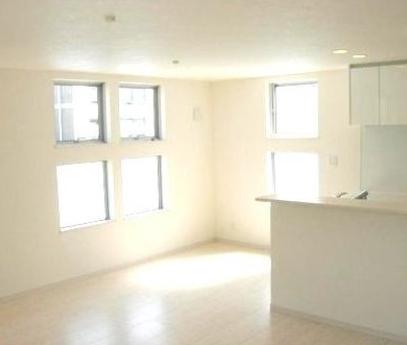 Living room 1
リビング1
Cityscape Rendering街並完成予想図 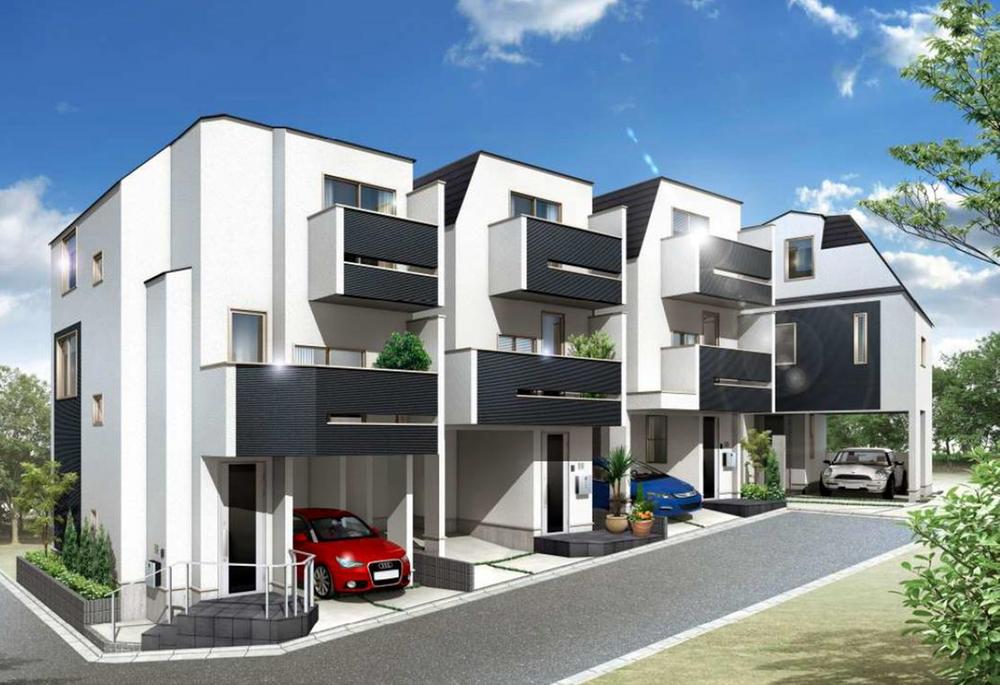 Complete image Perth (1)
完成イメージパース(1)
Floor plan間取り図 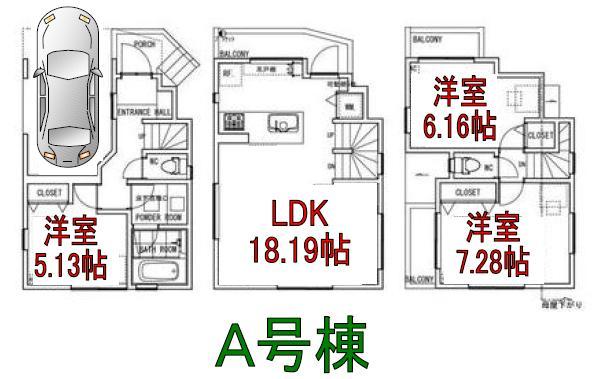 (A Building), Price 62,800,000 yen, 3LDK, Land area 51.75 sq m , Building area 82.14 sq m
(A号棟)、価格6280万円、3LDK、土地面積51.75m2、建物面積82.14m2
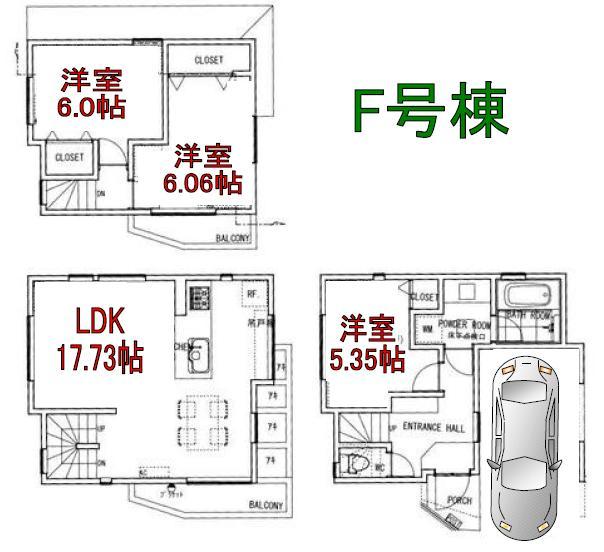 (F Building), Price 57,800,000 yen, 3LDK, Land area 52.28 sq m , Building area 80.43 sq m
(F号棟)、価格5780万円、3LDK、土地面積52.28m2、建物面積80.43m2
Local photos, including front road前面道路含む現地写真 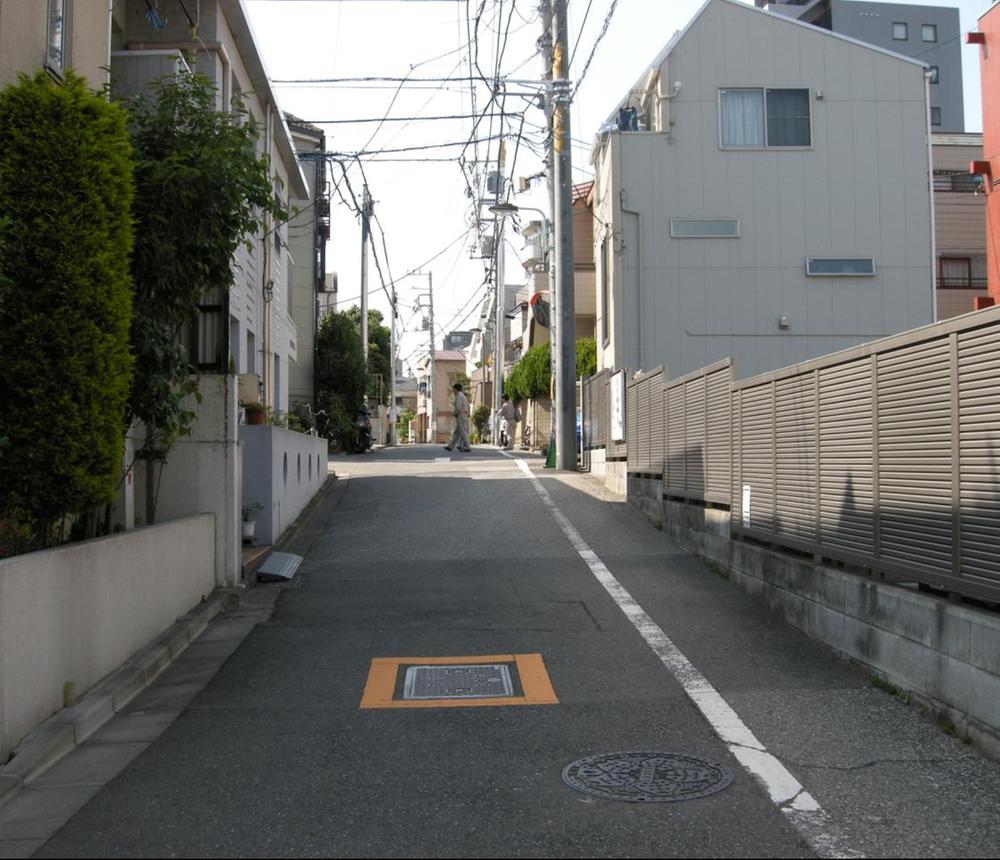 Front road there is no traffic problem of the one-box cars and foreign cars.
前面道路はワンボックスカーや外国車の通行も問題ありません。
Bathroom浴室 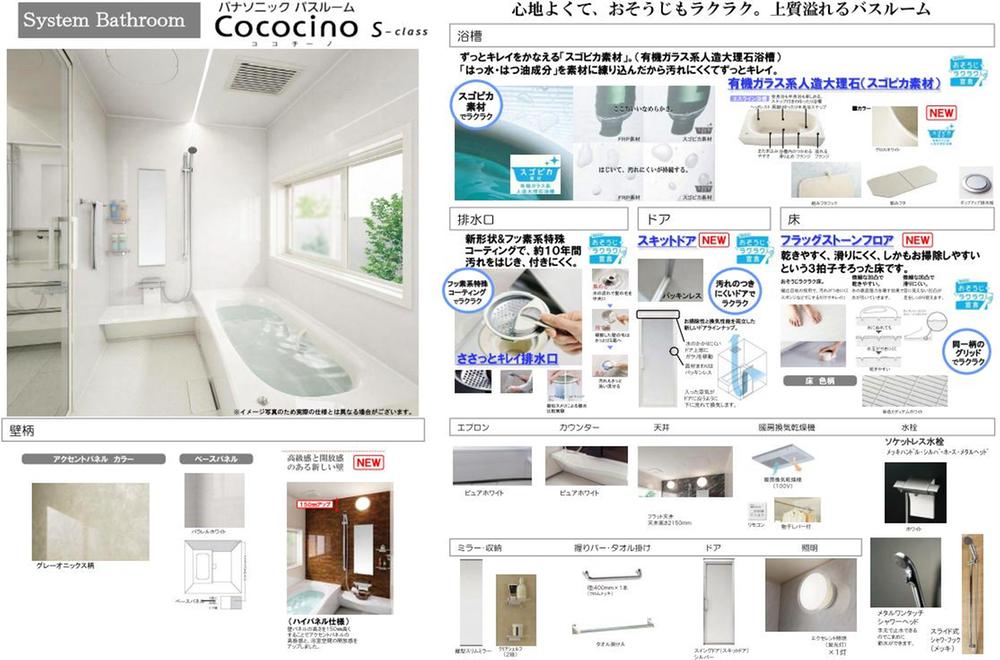 System bus of the same specification
同仕様のシステムバス
Kitchenキッチン 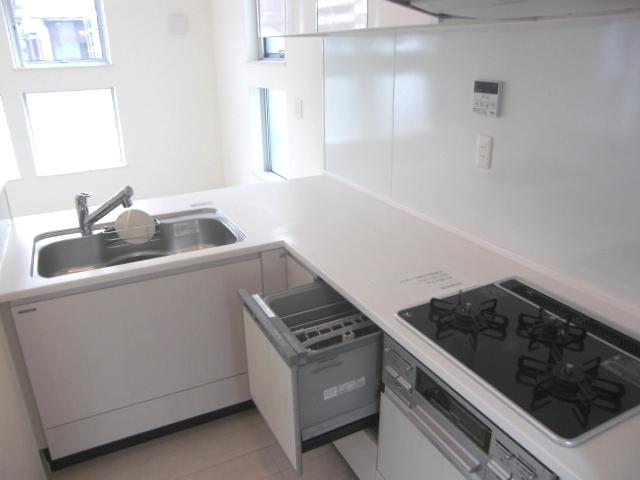 It is a functional L-shaped kitchen.
機能的なL字型キッチンです。
Entrance玄関 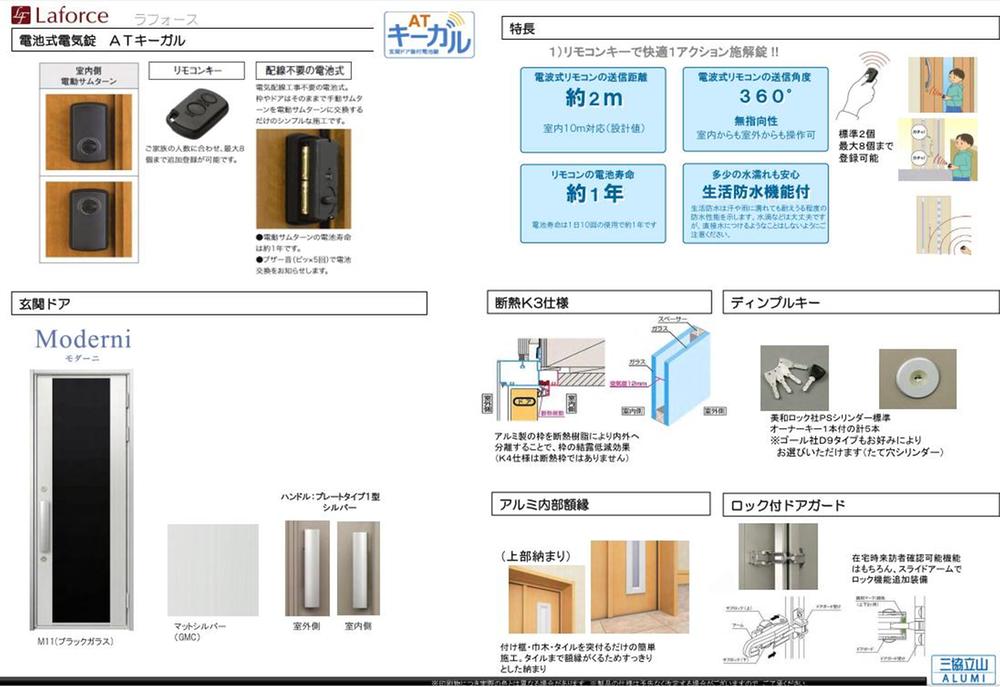 Entrance door of the same specification
同仕様の玄関ドア
Wash basin, toilet洗面台・洗面所 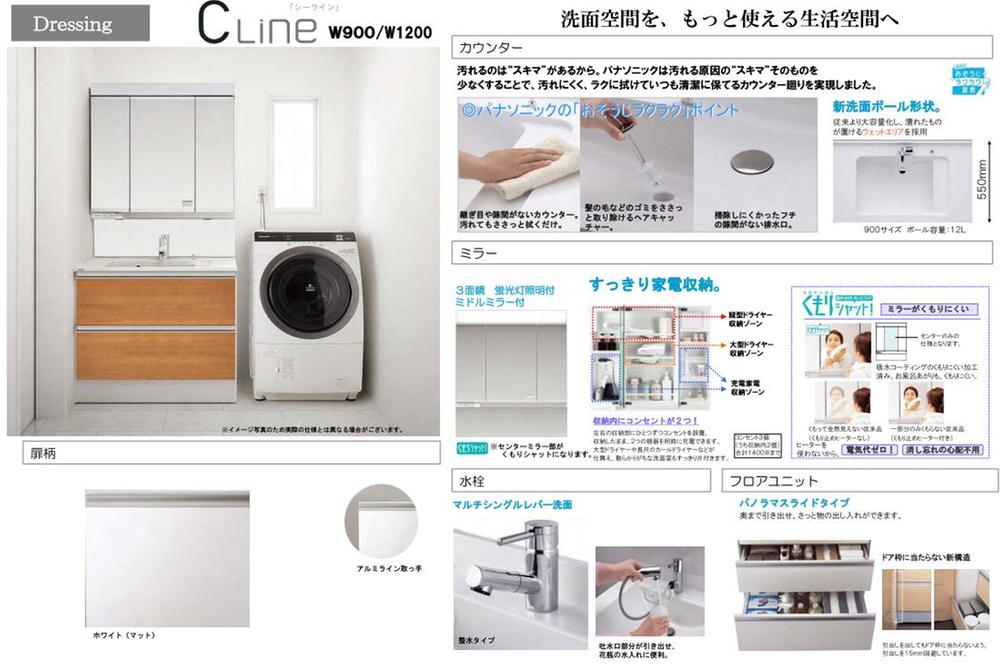 Wash basin of the same specification
同仕様の洗面台
Otherその他 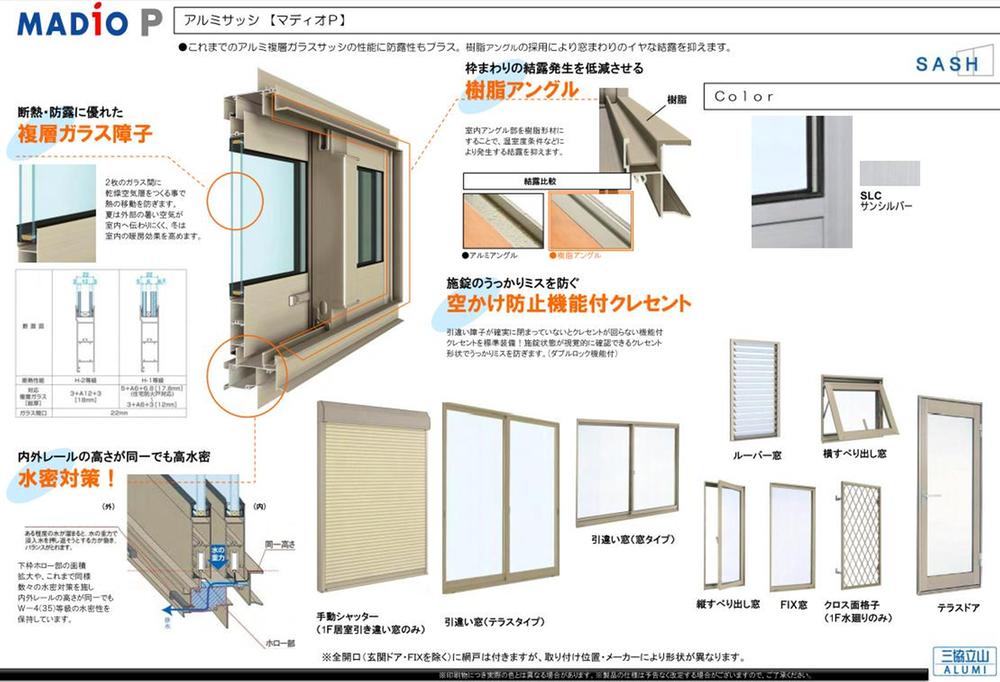 It is the specification of the window relationship.
窓関係の仕様書です。
Supermarketスーパー 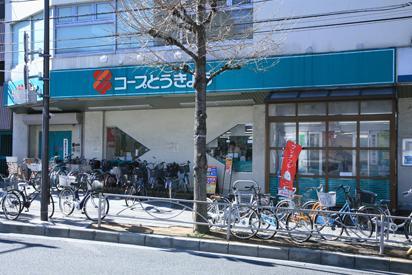 Co-op to open from at 430m 10 am until 23 pm
コープまで430m 午前10時から午後23時まで営業
Local appearance photo現地外観写真 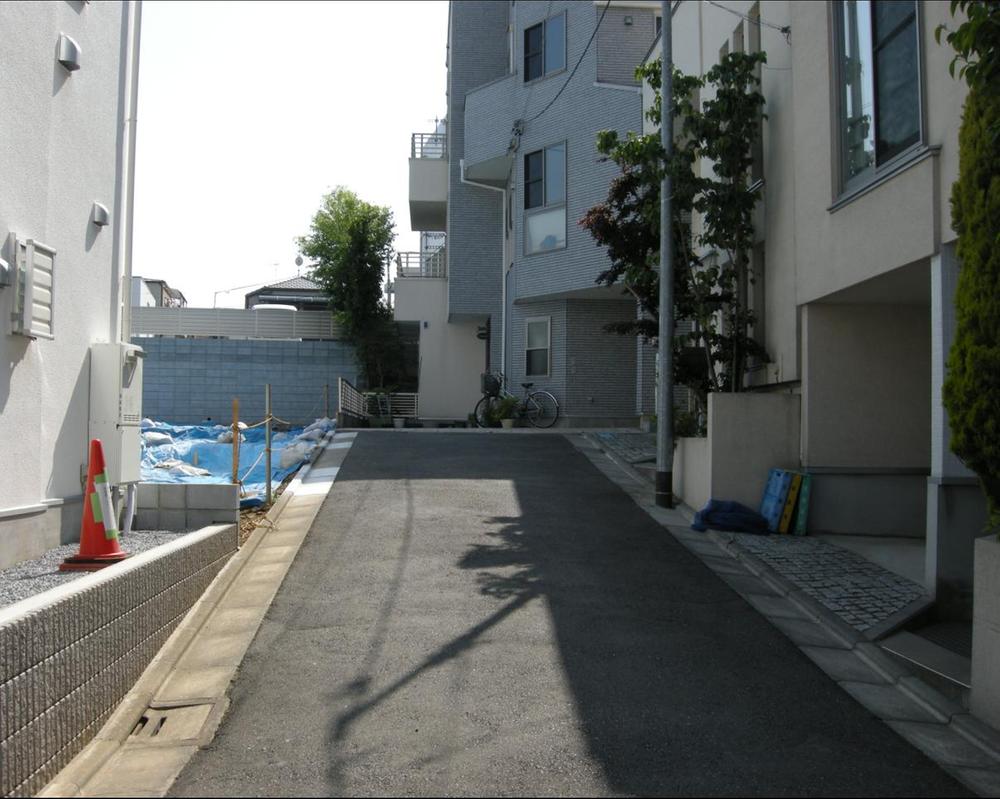 FG Building is a road photo of the northwest side.
FG号棟北西側の道路写真です。
Livingリビング 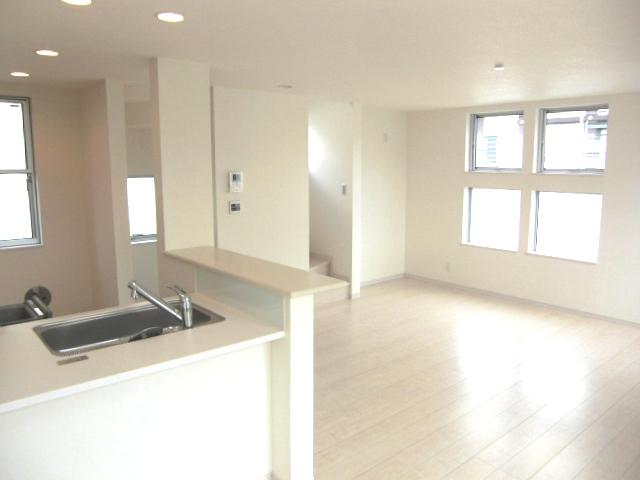 Living room 2
リビング2
Location
|















