New Homes » Kanto » Tokyo » Bunkyo
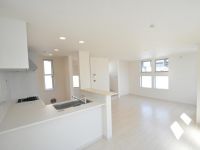 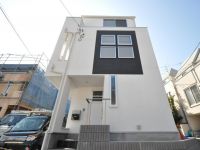
| | Bunkyo-ku, Tokyo 東京都文京区 |
| Toei Mita Line "Hakusan" walk 6 minutes 都営三田線「白山」歩6分 |
| 2 along the line more accessible, System kitchen, Bathroom Dryer, Corner lot, Shaping land, Bathroom 1 tsubo or more, Dish washing dryer, Water filter, Three-story or more, Floor heating 2沿線以上利用可、システムキッチン、浴室乾燥機、角地、整形地、浴室1坪以上、食器洗乾燥機、浄水器、3階建以上、床暖房 |
Features pickup 特徴ピックアップ | | 2 along the line more accessible / System kitchen / Bathroom Dryer / Corner lot / Shaping land / Bathroom 1 tsubo or more / Dish washing dryer / Water filter / Three-story or more / Floor heating 2沿線以上利用可 /システムキッチン /浴室乾燥機 /角地 /整形地 /浴室1坪以上 /食器洗乾燥機 /浄水器 /3階建以上 /床暖房 | Price 価格 | | 54,800,000 yen ~ 62,800,000 yen 5480万円 ~ 6280万円 | Floor plan 間取り | | 2LDK + S (storeroom) ~ 3LDK + S (storeroom) 2LDK+S(納戸) ~ 3LDK+S(納戸) | Units sold 販売戸数 | | 7 units 7戸 | Total units 総戸数 | | 7 units 7戸 | Land area 土地面積 | | 51.09 sq m ~ 61.94 sq m (registration) 51.09m2 ~ 61.94m2(登記) | Building area 建物面積 | | 80.43 sq m ~ 93.29 sq m (measured) 80.43m2 ~ 93.29m2(実測) | Completion date 完成時期(築年月) | | November 2013 2013年11月 | Address 住所 | | Bunkyo-ku, Tokyo Hakusan 4 東京都文京区白山4 | Traffic 交通 | | Toei Mita Line "Hakusan" walk 6 minutes
Toei Mita Line "Sengoku" walk 12 minutes
Tokyo Metro Nanboku Line "Honkomagome" walk 15 minutes 都営三田線「白山」歩6分
都営三田線「千石」歩12分
東京メトロ南北線「本駒込」歩15分
| Person in charge 担当者より | | [Regarding this property.] Loan also please feel free to contact us. Guidance of the property will be happy the surrounding environment, including be announced. 【この物件について】ローンもお気軽にご相談下さい。物件のご案内は周辺環境も含めご案内させていただきます。 | Contact お問い合せ先 | | TEL: 0800-603-0047 [Toll free] mobile phone ・ Also available from PHS
Caller ID is not notified
Please contact the "saw SUUMO (Sumo)"
If it does not lead, If the real estate company TEL:0800-603-0047【通話料無料】携帯電話・PHSからもご利用いただけます
発信者番号は通知されません
「SUUMO(スーモ)を見た」と問い合わせください
つながらない方、不動産会社の方は
| Building coverage, floor area ratio 建ぺい率・容積率 | | 60/200 60/200 | Time residents 入居時期 | | Consultation 相談 | Land of the right form 土地の権利形態 | | Ownership 所有権 | Use district 用途地域 | | One middle and high 1種中高 | Overview and notices その他概要・特記事項 | | Building confirmation number: 0017 建築確認番号:0017 | Company profile 会社概要 | | <Mediation> Minister of Land, Infrastructure and Transport (7) No. 003766 (Corporation) Tokyo Metropolitan Government Building Lots and Buildings Transaction Business Association (Corporation) metropolitan area real estate Fair Trade Council member Co., Ltd., Building Products housing CS Division Yubinbango151-0065, Shibuya-ku, Tokyo Oyama-cho, 18-6 <仲介>国土交通大臣(7)第003766号(公社)東京都宅地建物取引業協会会員 (公社)首都圏不動産公正取引協議会加盟(株)住建ハウジングCS課〒151-0065 東京都渋谷区大山町18-6 |
Livingリビング 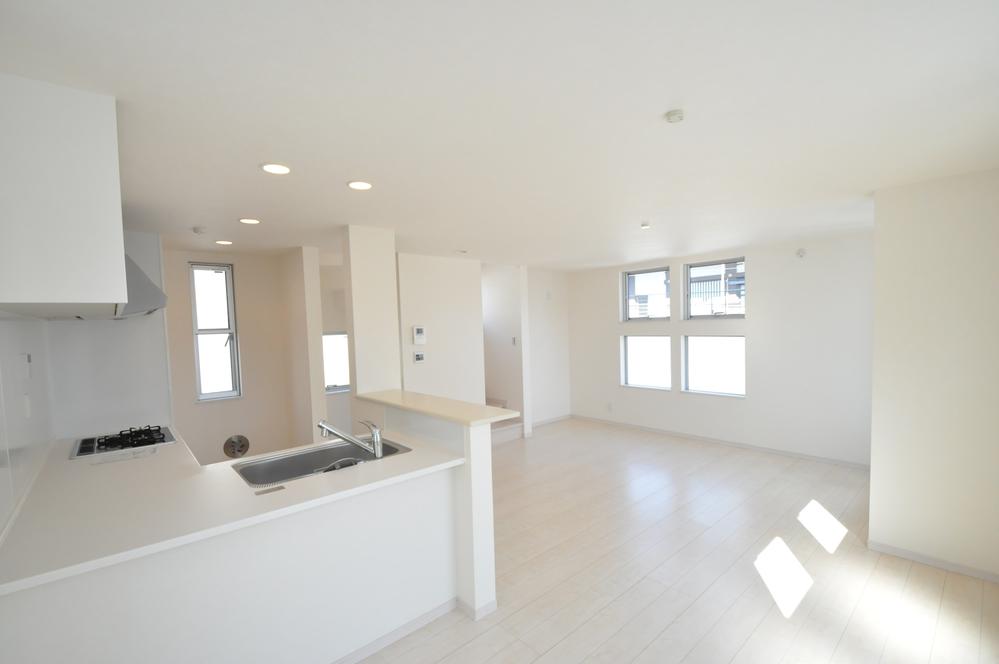 Indoor (10 May 2013) Shooting
室内(2013年10月)撮影
Local appearance photo現地外観写真 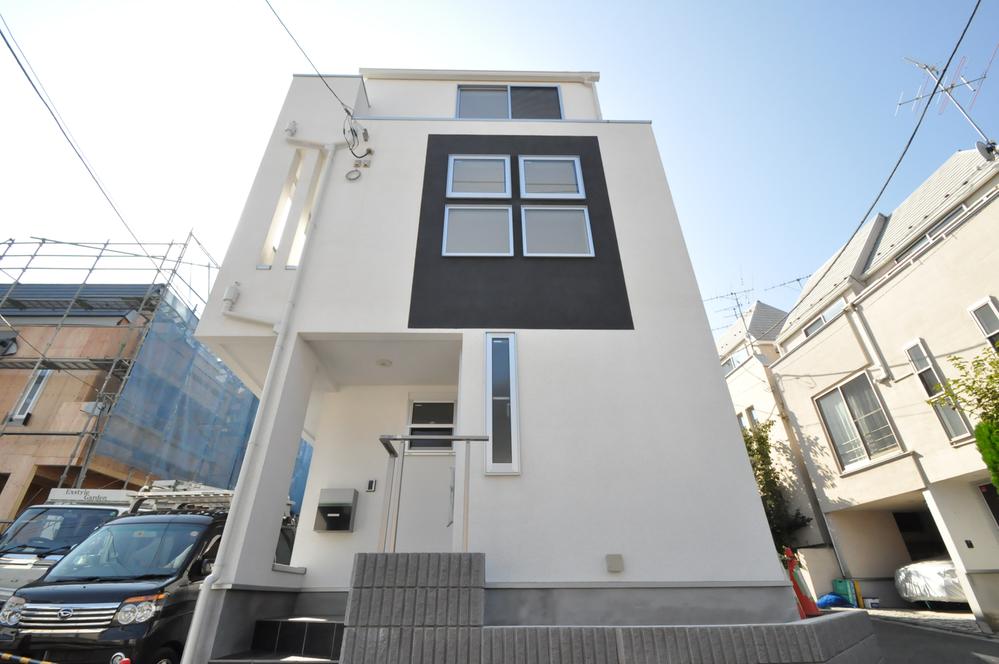 Local (10 May 2013) Shooting
現地(2013年10月)撮影
Bathroom浴室 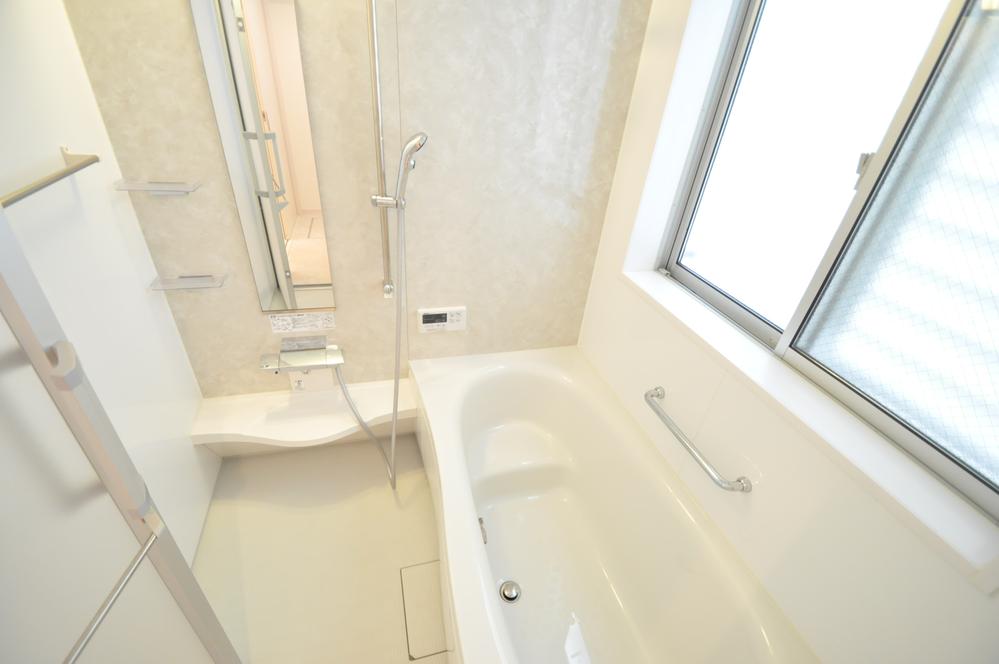 Indoor (10 May 2013) Shooting
室内(2013年10月)撮影
Floor plan間取り図 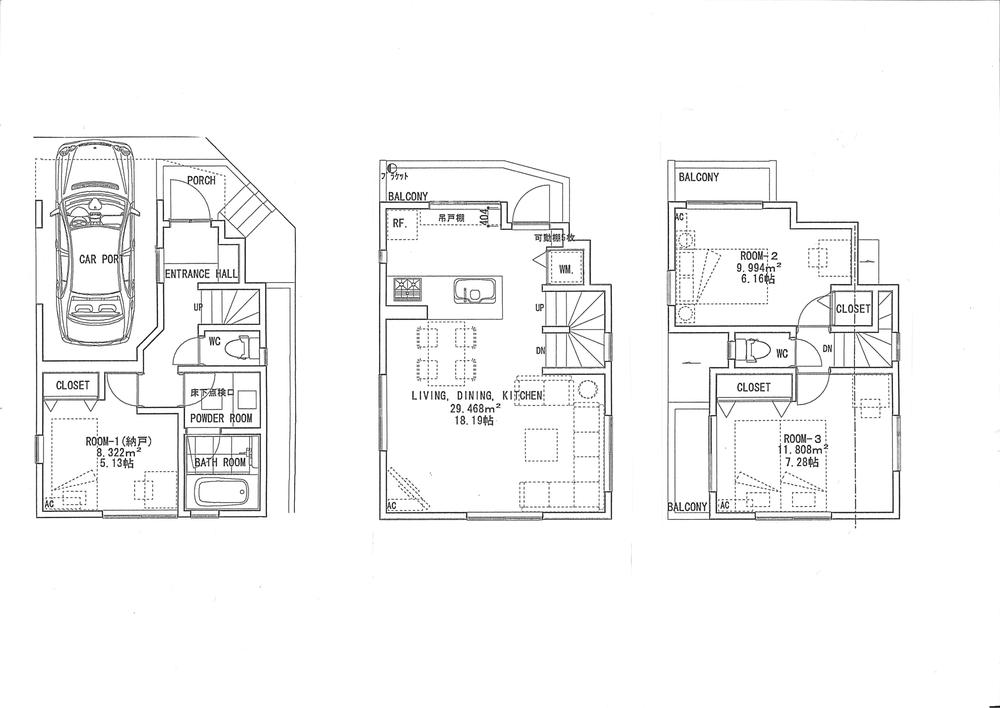 (A), Price 62,800,000 yen, 2LDK+S, Land area 51.75 sq m , Building area 82.14 sq m
(A)、価格6280万円、2LDK+S、土地面積51.75m2、建物面積82.14m2
Local appearance photo現地外観写真 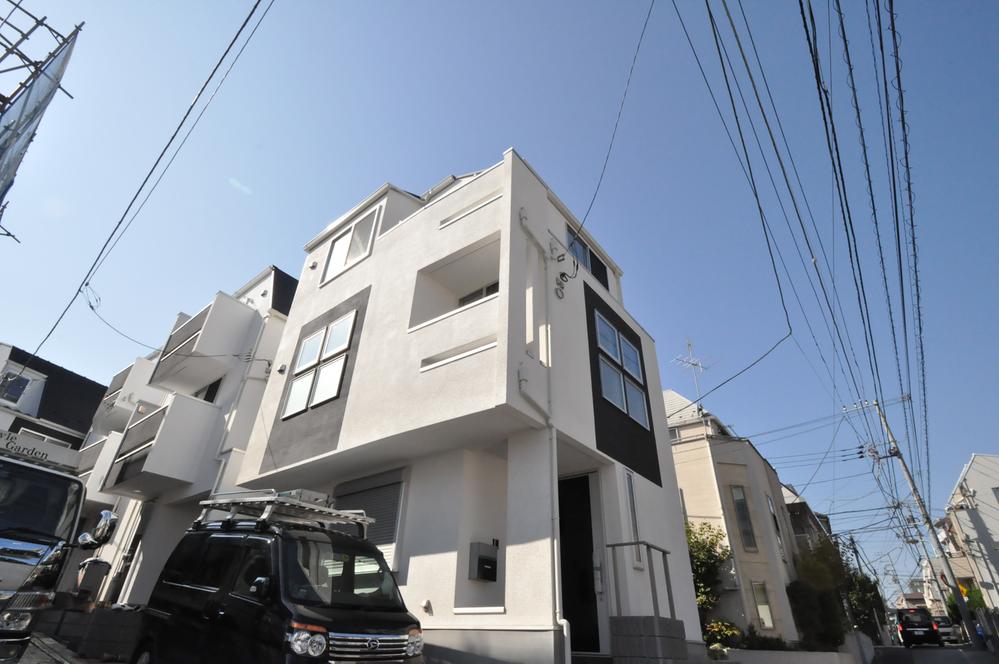 Local (10 May 2013) Shooting
現地(2013年10月)撮影
Kitchenキッチン 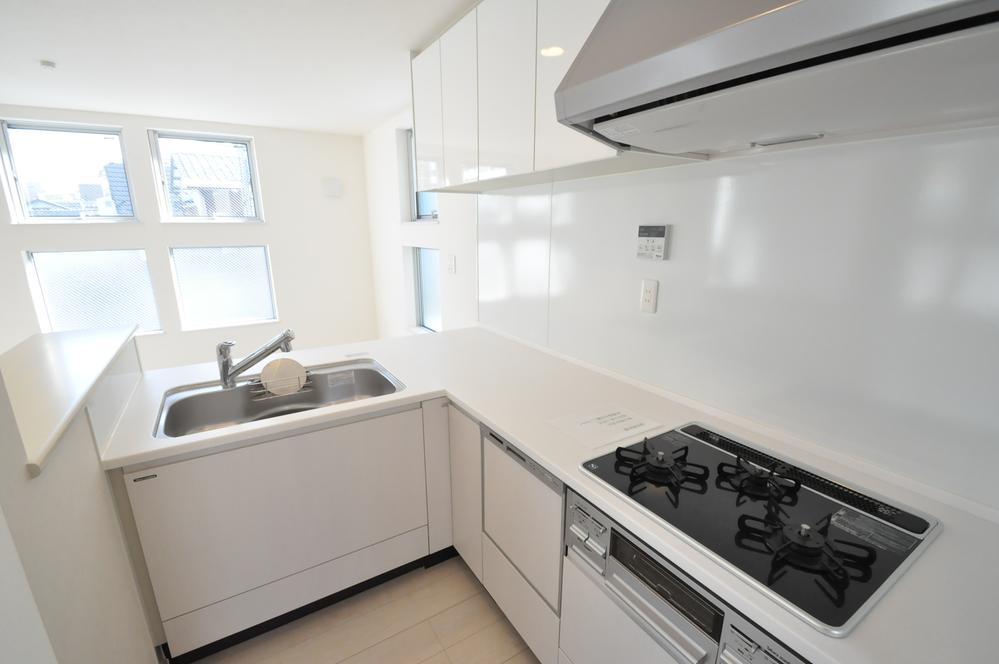 Indoor (10 May 2013) Shooting
室内(2013年10月)撮影
Non-living roomリビング以外の居室 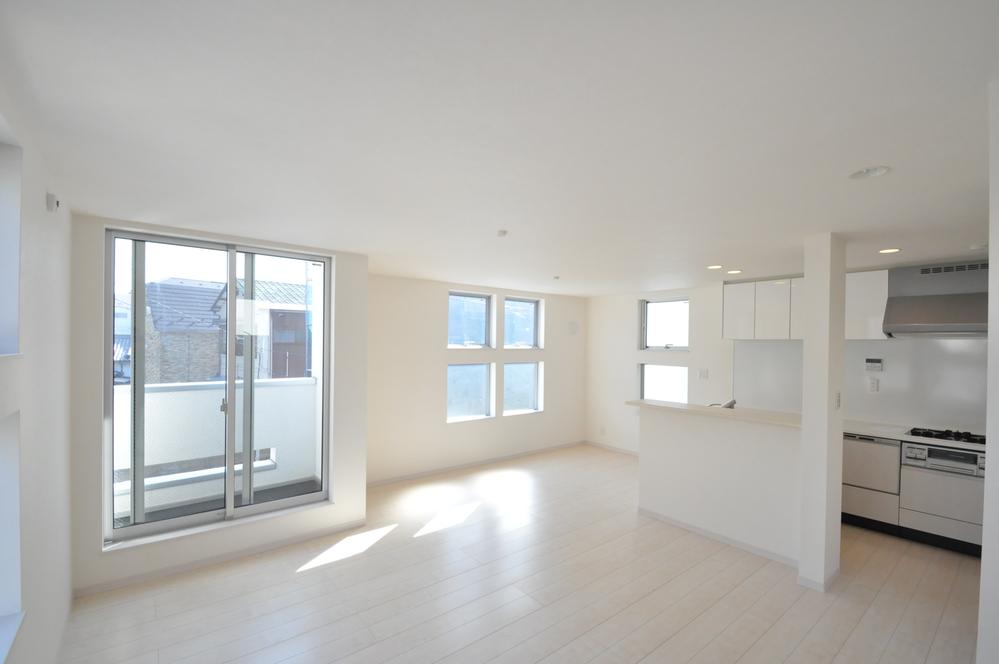 Indoor (10 May 2013) Shooting
室内(2013年10月)撮影
Station駅 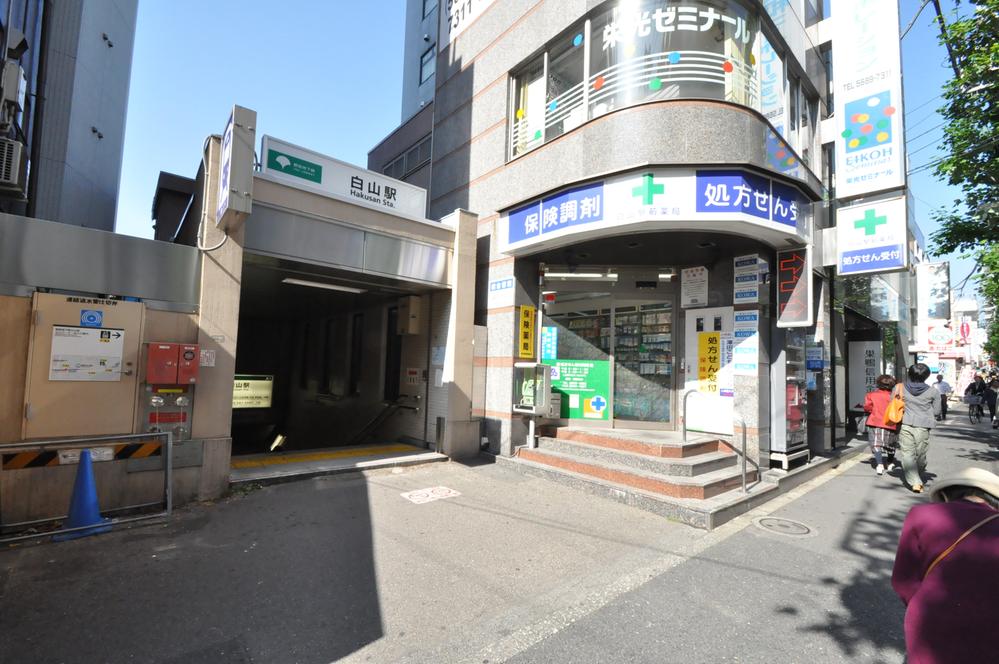 400m to Hakusan Station
白山駅まで400m
Park公園 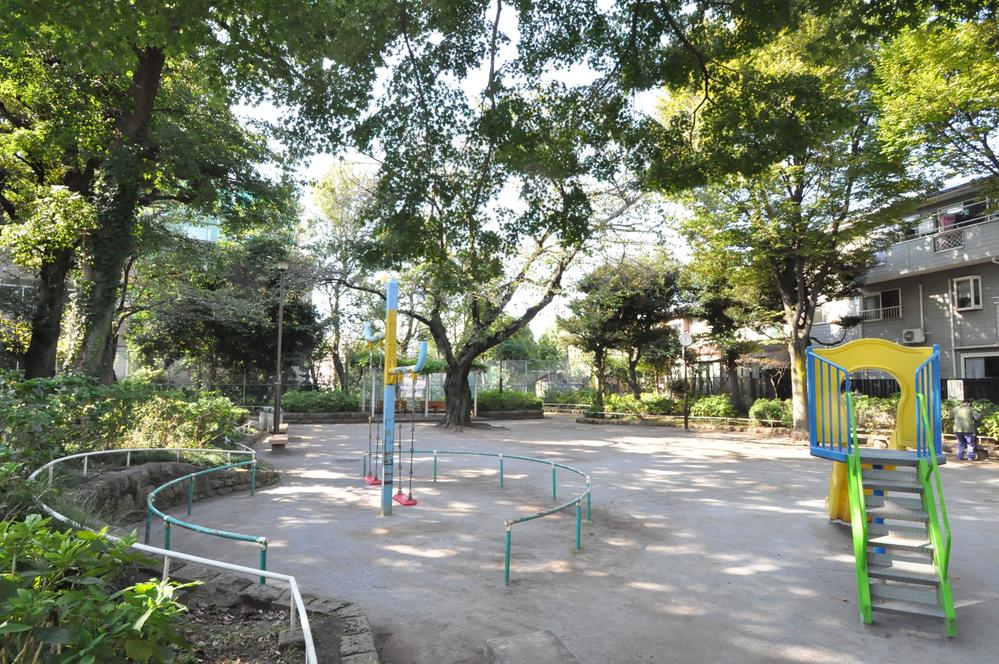 300m to Hakusan Park
白山公園まで300m
Streets around周辺の街並み 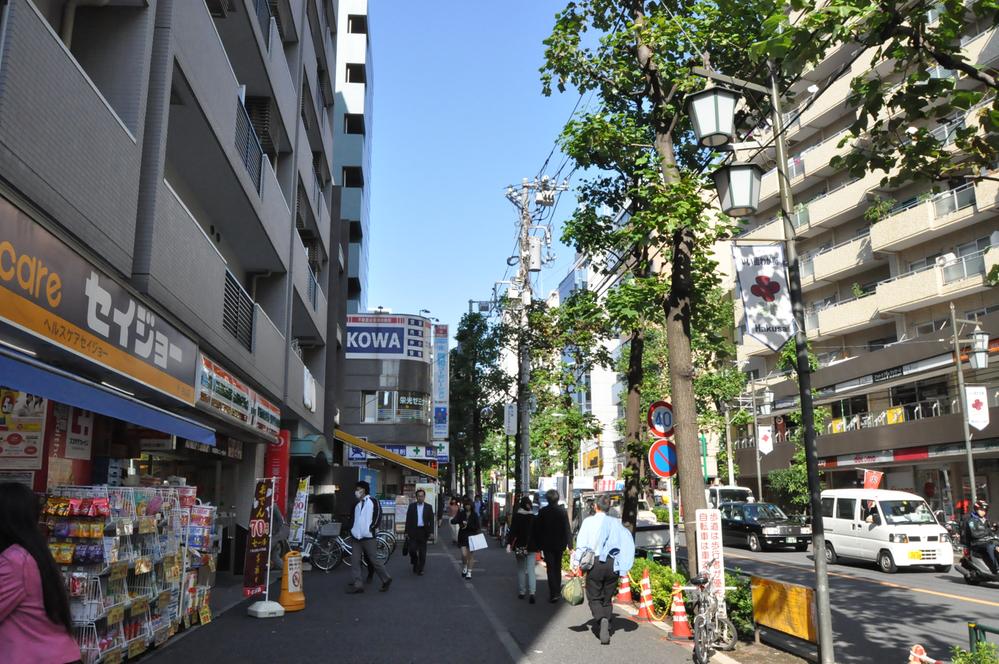 300m to Hakusan shopping street
白山商店街まで300m
Kindergarten ・ Nursery幼稚園・保育園 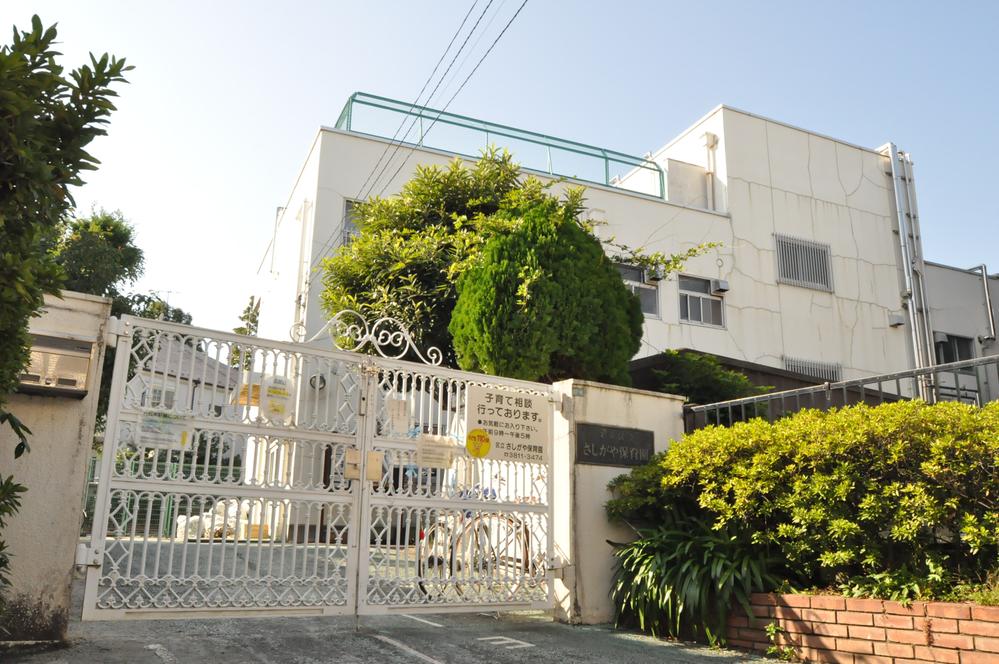 Sashigaya 300m to nursery school
さしがや保育園まで300m
Supermarketスーパー 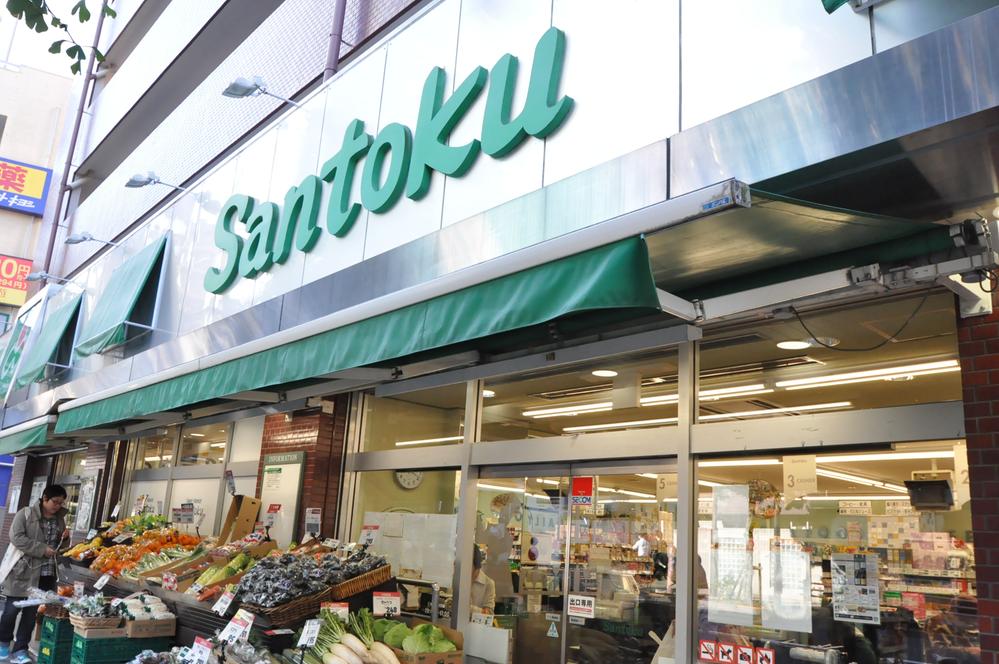 Santoku up to 400m
サントクまで400m
Kindergarten ・ Nursery幼稚園・保育園 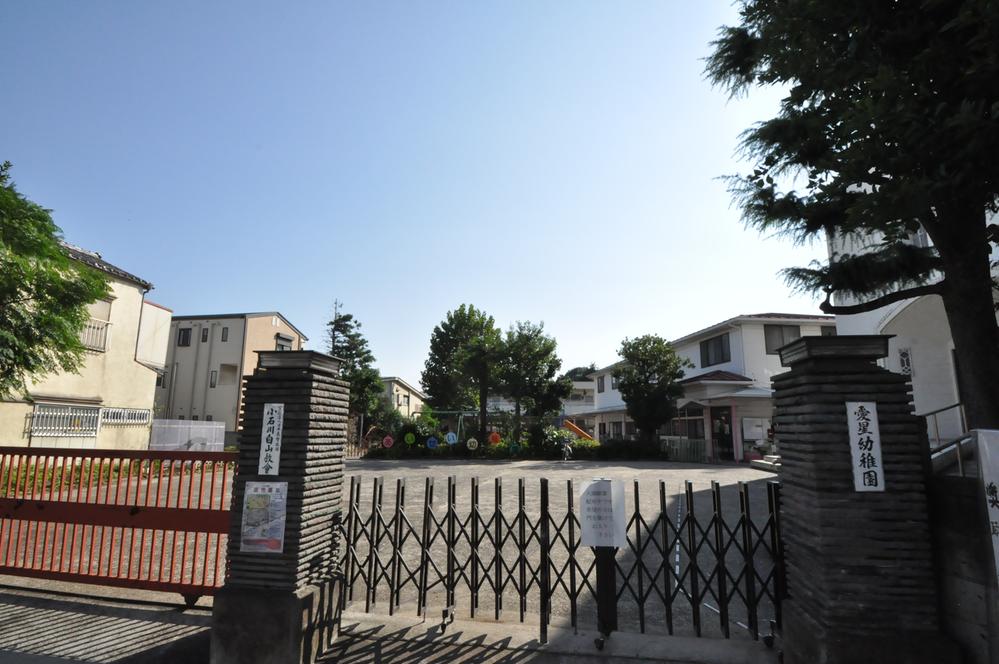 Aiboshi to kindergarten 200m
愛星幼稚園まで200m
Park公園 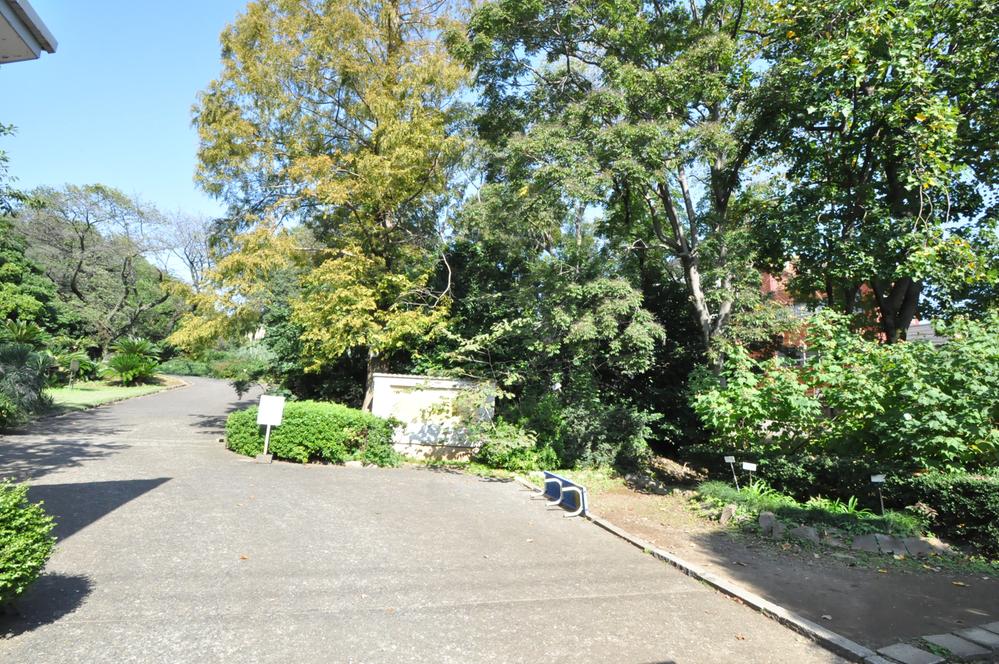 300m to Koishikawa Botanical Garden
小石川植物園まで300m
Other Environmental Photoその他環境写真 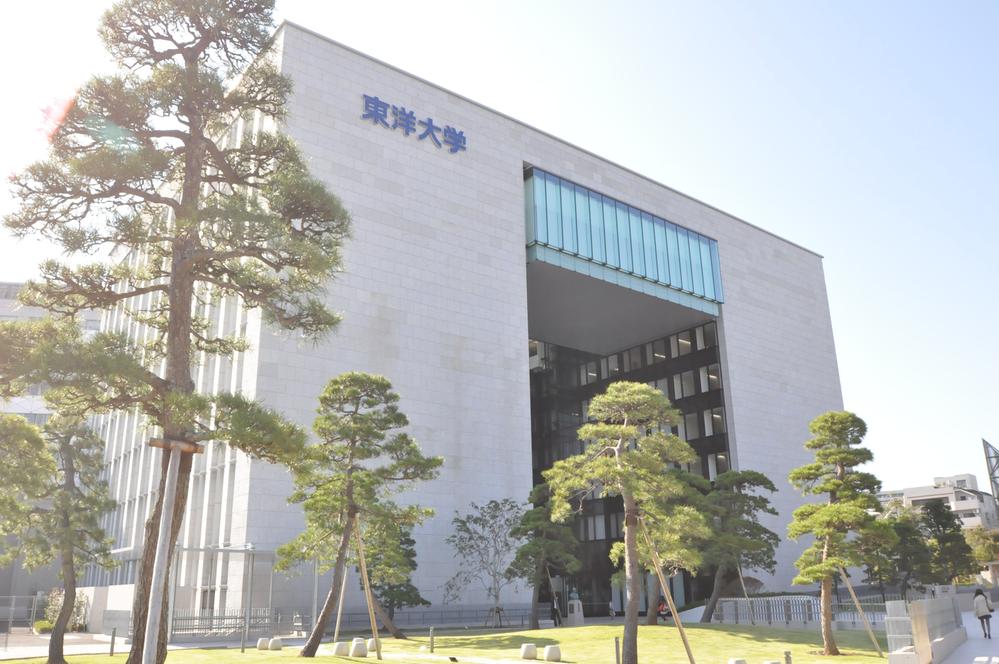 To Toyo University 400m
東洋大学まで400m
High school ・ College高校・高専 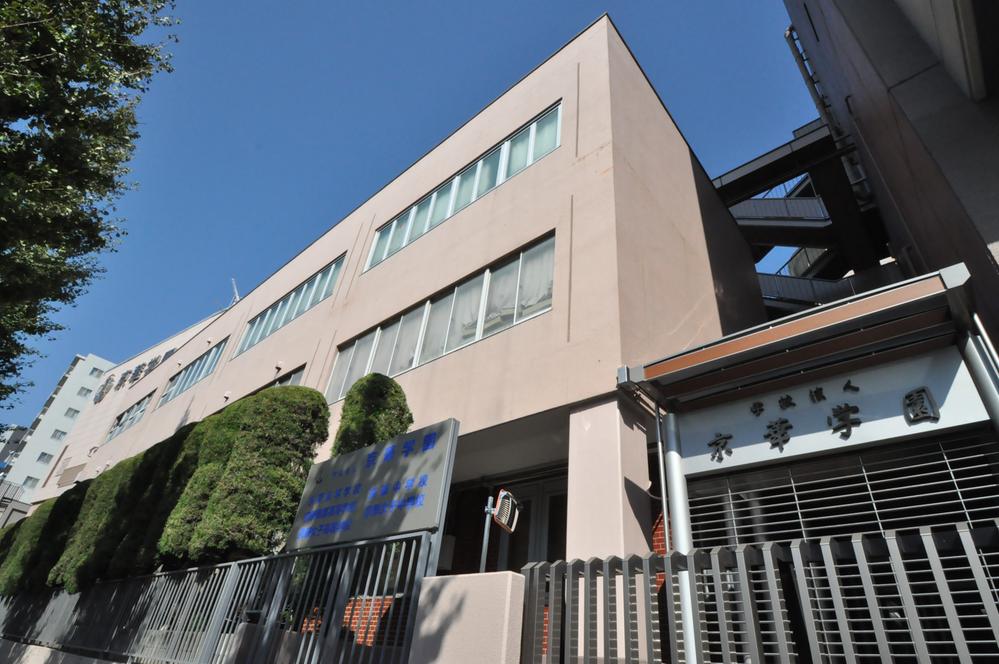 300m until Keikagakuen
京華学園まで300m
Location
|

















