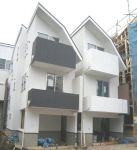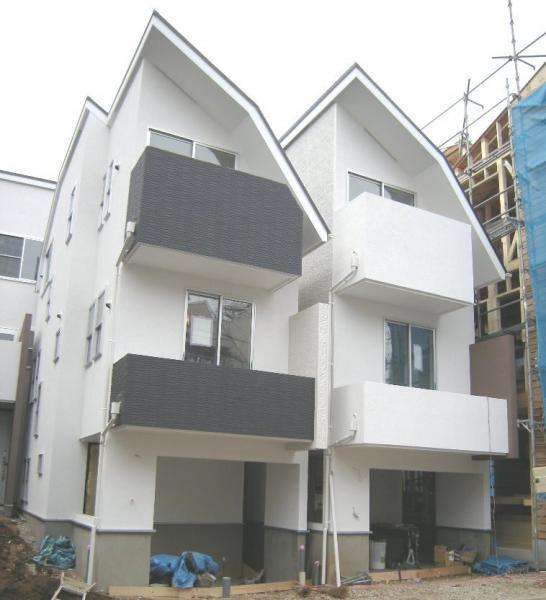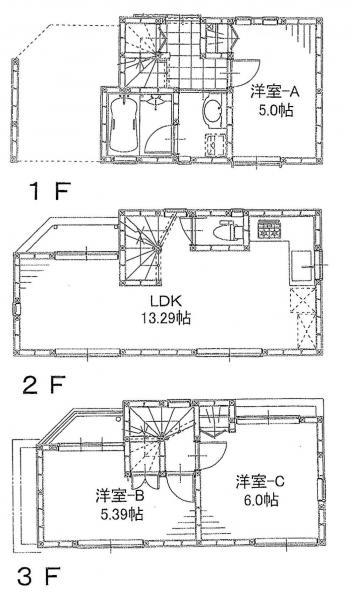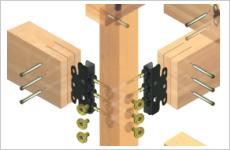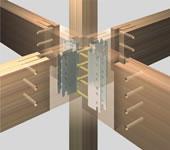|
|
Bunkyo-ku, Tokyo
東京都文京区
|
|
Tokyo Metro Marunouchi Line "Shin'otsuka" walk 10 minutes
東京メトロ丸ノ内線「新大塚」歩10分
|
|
Strong metal joint method to earthquake.
地震に強いメタルジョイント工法。
|
|
building ・ Ground 10 year warranty mortgage. Structure at the builders of the presentation ・ You can check the specifications.
建物・地盤10年保証付住宅。工務店のプレゼンにて構造・仕様をご確認いただけます。
|
Features pickup 特徴ピックアップ | | 2 along the line more accessible / Super close / It is close to the city / System kitchen / Bathroom Dryer / All room storage / A quiet residential area / Barrier-free / Bathroom 1 tsubo or more / Double-glazing / Otobasu / Warm water washing toilet seat / The window in the bathroom / TV monitor interphone / All living room flooring / Water filter / Floor heating 2沿線以上利用可 /スーパーが近い /市街地が近い /システムキッチン /浴室乾燥機 /全居室収納 /閑静な住宅地 /バリアフリー /浴室1坪以上 /複層ガラス /オートバス /温水洗浄便座 /浴室に窓 /TVモニタ付インターホン /全居室フローリング /浄水器 /床暖房 |
Price 価格 | | 47,900,000 yen 4790万円 |
Floor plan 間取り | | 3LDK 3LDK |
Units sold 販売戸数 | | 1 units 1戸 |
Total units 総戸数 | | 1 units 1戸 |
Land area 土地面積 | | 40.96 sq m (measured) 40.96m2(実測) |
Building area 建物面積 | | 73.46 sq m (measured), Among the first floor garage 7.96 sq m 73.46m2(実測)、うち1階車庫7.96m2 |
Driveway burden-road 私道負担・道路 | | Share equity 47 sq m × (1 / 3), Northeast 4m width 共有持分47m2×(1/3)、北東4m幅 |
Completion date 完成時期(築年月) | | August 2013 2013年8月 |
Address 住所 | | Tokyo, Bunkyo-ku, Sengoku 3 東京都文京区千石3 |
Traffic 交通 | | Tokyo Metro Marunouchi Line "Shin'otsuka" walk 10 minutes
Toei Mita Line "Sengoku" walk 12 minutes 東京メトロ丸ノ内線「新大塚」歩10分
都営三田線「千石」歩12分
|
Person in charge 担当者より | | Rep Marui Daisuke Age: 30 Daigyokai experience: I will do my best in all sincerity for the 10-year customer of a dream realized. 担当者丸井 大介年齢:30代業界経験:10年お客様の夢実現の為に誠心誠意頑張ります。 |
Contact お問い合せ先 | | TEL: 0800-603-0565 [Toll free] mobile phone ・ Also available from PHS
Caller ID is not notified
Please contact the "saw SUUMO (Sumo)"
If it does not lead, If the real estate company TEL:0800-603-0565【通話料無料】携帯電話・PHSからもご利用いただけます
発信者番号は通知されません
「SUUMO(スーモ)を見た」と問い合わせください
つながらない方、不動産会社の方は
|
Building coverage, floor area ratio 建ぺい率・容積率 | | 60% ・ 160% 60%・160% |
Time residents 入居時期 | | Consultation 相談 |
Land of the right form 土地の権利形態 | | Ownership 所有権 |
Structure and method of construction 構造・工法 | | Wooden three-story 木造3階建 |
Use district 用途地域 | | One middle and high 1種中高 |
Overview and notices その他概要・特記事項 | | Contact: Marui Daisuke, Facilities: Public Water Supply, This sewage, City gas, Building confirmation number: day living Review 確第 No. 13130018, Parking: Garage 担当者:丸井 大介、設備:公営水道、本下水、都市ガス、建築確認番号:日住評確第13130018号、駐車場:車庫 |
Company profile 会社概要 | | <Mediation> Minister of Land, Infrastructure and Transport (3) No. 006,185 (one company) National Housing Industry Association (Corporation) metropolitan area real estate Fair Trade Council member Asahi housing (stock) Ueno shop Yubinbango110-0005, Taito-ku, Tokyo Ueno 2-13-10 Asahi Seimei Building 6th floor <仲介>国土交通大臣(3)第006185号(一社)全国住宅産業協会会員 (公社)首都圏不動産公正取引協議会加盟朝日住宅(株)上野店〒110-0005 東京都台東区上野2-13-10 朝日生命ビル6階 |
