New Homes » Kanto » Tokyo » Bunkyo
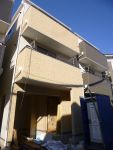 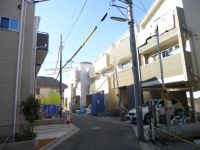
| | Bunkyo-ku, Tokyo 東京都文京区 |
| Tokyo Metro Chiyoda Line "Sendagi" walk 7 minutes 東京メトロ千代田線「千駄木」歩7分 |
| Shaping land, 2 along the line more accessible, Corresponding to the flat-35S, Floor heating, Airtight high insulated houses, Pre-ground survey, Seismic fit, Year Available, Energy-saving water heaters, Super close, System kitchen, Bathroom Dryer, 整形地、2沿線以上利用可、フラット35Sに対応、床暖房、高気密高断熱住宅、地盤調査済、耐震適合、年内入居可、省エネ給湯器、スーパーが近い、システムキッチン、浴室乾燥機、 |
| Local sales meeting will be held from the New Year 2 weeks! 新年2週目より現地販売会開催予定です! |
Features pickup 特徴ピックアップ | | Measures to conserve energy / Corresponding to the flat-35S / Airtight high insulated houses / Pre-ground survey / Seismic fit / Year Available / 2 along the line more accessible / Energy-saving water heaters / Super close / It is close to the city / System kitchen / Bathroom Dryer / A quiet residential area / LDK15 tatami mats or more / Around traffic fewer / Shaping land / Washbasin with shower / Toilet 2 places / Bathroom 1 tsubo or more / 2 or more sides balcony / Double-glazing / Otobasu / Warm water washing toilet seat / TV monitor interphone / Urban neighborhood / All living room flooring / Built garage / Dish washing dryer / All room 6 tatami mats or more / Three-story or more / City gas / Flat terrain / Floor heating 省エネルギー対策 /フラット35Sに対応 /高気密高断熱住宅 /地盤調査済 /耐震適合 /年内入居可 /2沿線以上利用可 /省エネ給湯器 /スーパーが近い /市街地が近い /システムキッチン /浴室乾燥機 /閑静な住宅地 /LDK15畳以上 /周辺交通量少なめ /整形地 /シャワー付洗面台 /トイレ2ヶ所 /浴室1坪以上 /2面以上バルコニー /複層ガラス /オートバス /温水洗浄便座 /TVモニタ付インターホン /都市近郊 /全居室フローリング /ビルトガレージ /食器洗乾燥機 /全居室6畳以上 /3階建以上 /都市ガス /平坦地 /床暖房 | Event information イベント情報 | | Local guidance meeting (please visitors to direct local) schedule / Every Saturday, Sunday and public holidays time / 12:00 ~ 17:00 現地案内会(直接現地へご来場ください)日程/毎週土日祝時間/12:00 ~ 17:00 | Property name 物件名 | | Libre Garden Bunkyo Sendagi リーブルガーデン文京千駄木 | Price 価格 | | 60,800,000 yen ~ 68,800,000 yen 6080万円 ~ 6880万円 | Floor plan 間取り | | 2LDK + S (storeroom) 2LDK+S(納戸) | Units sold 販売戸数 | | 4 units 4戸 | Land area 土地面積 | | 63.21 sq m ~ 65.46 sq m 63.21m2 ~ 65.46m2 | Building area 建物面積 | | 97.87 sq m ~ 112.58 sq m 97.87m2 ~ 112.58m2 | Driveway burden-road 私道負担・道路 | | Road width: 4m, Asphaltic pavement 道路幅:4m、アスファルト舗装 | Completion date 完成時期(築年月) | | December 2013 2013年12月 | Address 住所 | | Bunkyo-ku, Tokyo Sendagi 5-14-7 東京都文京区千駄木5-14-7 | Traffic 交通 | | Tokyo Metro Chiyoda Line "Sendagi" walk 7 minutes
Tokyo Metro Nanboku Line "Honkomagome" walk 8 minutes
Toei Mita Line "Hakusan" walk 11 minutes 東京メトロ千代田線「千駄木」歩7分
東京メトロ南北線「本駒込」歩8分
都営三田線「白山」歩11分
| Contact お問い合せ先 | | Co., Ltd. Meiji Corporation TEL: 0800-601-4623 [Toll free] mobile phone ・ Also available from PHS
Caller ID is not notified
Please contact the "saw SUUMO (Sumo)"
If it does not lead, If the real estate company (株)明治コーポレーションTEL:0800-601-4623【通話料無料】携帯電話・PHSからもご利用いただけます
発信者番号は通知されません
「SUUMO(スーモ)を見た」と問い合わせください
つながらない方、不動産会社の方は
| Most price range 最多価格帯 | | 60 million yen ・ 66 million yen ・ 68 million yen (each 4 units) 6000万円台・6600万円台・6800万円台(各4戸) | Building coverage, floor area ratio 建ぺい率・容積率 | | Kenpei rate: 60% ・ 60% 建ペい率:60%・60% | Time residents 入居時期 | | Consultation 相談 | Land of the right form 土地の権利形態 | | Ownership 所有権 | Structure and method of construction 構造・工法 | | Wooden three-story (framing method) 木造3階建(軸組工法) | Use district 用途地域 | | One middle and high 1種中高 | Other limitations その他制限事項 | | Quasi-fire zones 準防火地域 | Overview and notices その他概要・特記事項 | | Building confirmation number: No. 12UDI13T Ken 02800 other 建築確認番号:第12UDI13T建02800号 他 | Company profile 会社概要 | | <Marketing alliance (agency)> Governor of Tokyo (10) No. 035436 (Ltd.) Meiji Corporation Yubinbango112-0002, Bunkyo-ku, Tokyo Koishikawa 5-4-4 Rokko Koishikawa Building <販売提携(代理)>東京都知事(10)第035436号(株)明治コーポレーション〒112-0002 東京都文京区小石川5-4-4 六甲小石川ビル |
Local appearance photo現地外観写真 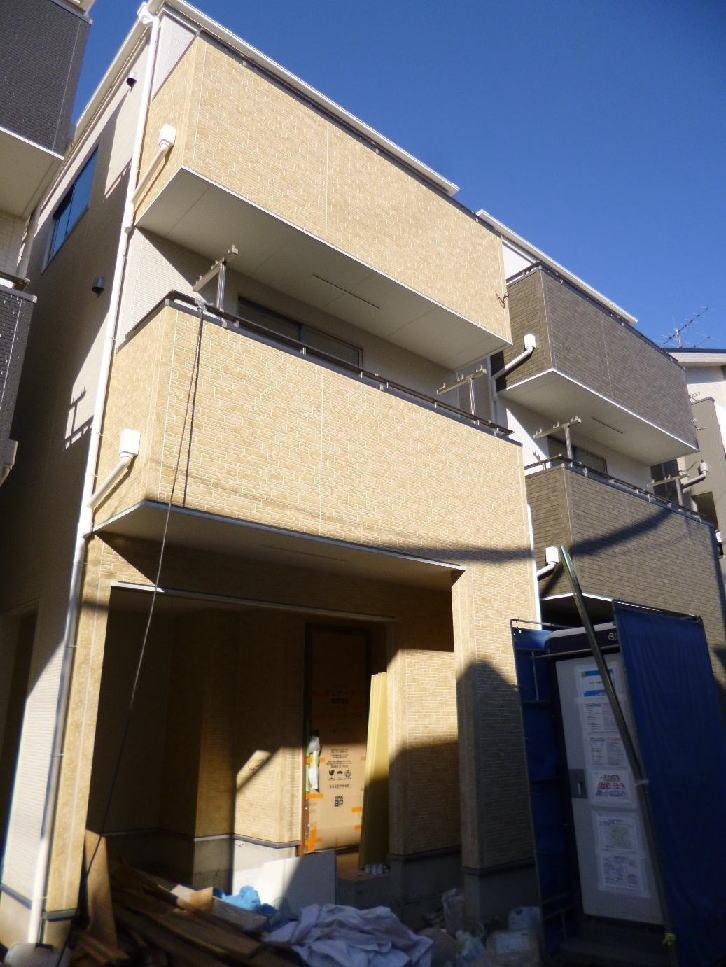 Local (11 May 2013) Shooting Building 3
現地(2013年11月)撮影 3号棟
Local photos, including front road前面道路含む現地写真 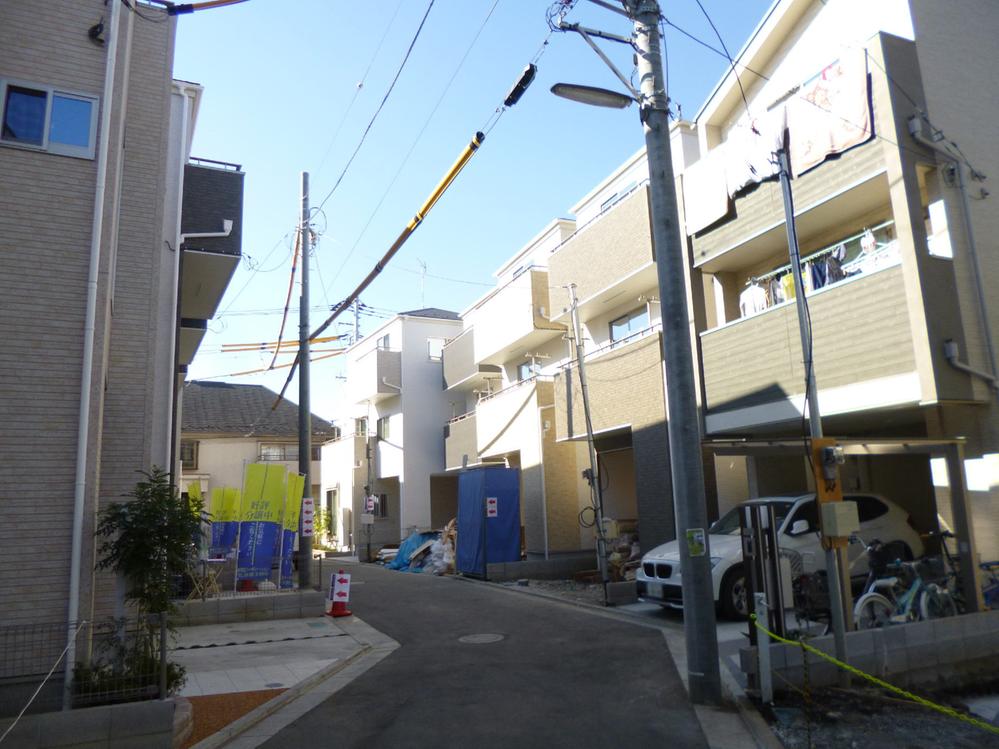 Local (11 May 2013) Shooting
現地(2013年11月)撮影
Local appearance photo現地外観写真 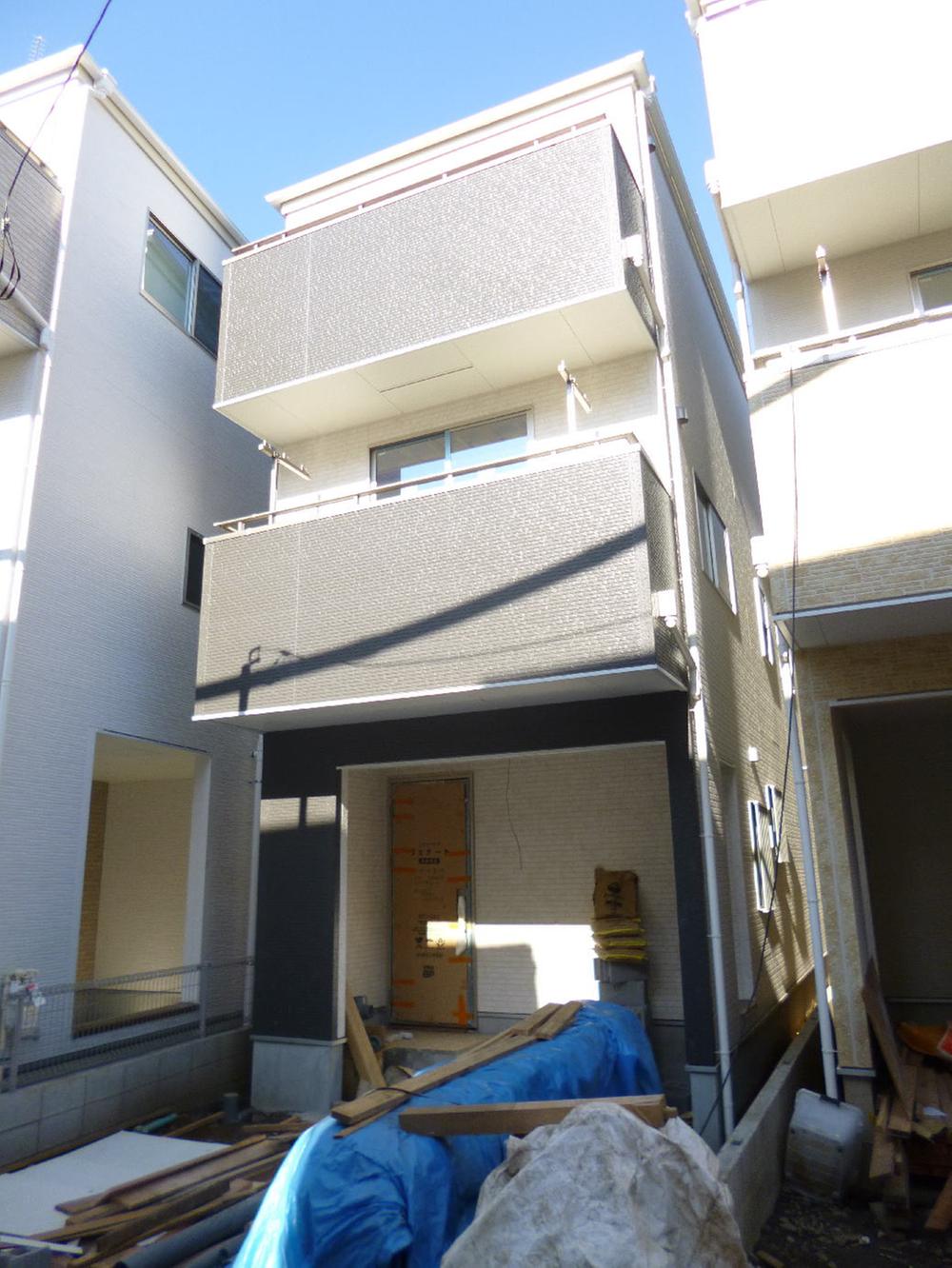 Local (11 May 2013) Shooting Building 2
現地(2013年11月)撮影 2号棟
Floor plan間取り図 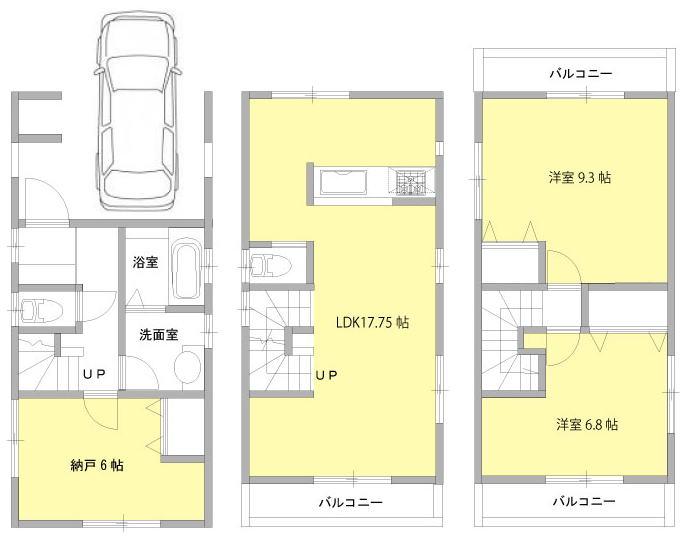 (11 Building), Price 60,800,000 yen, 2LDK+S, Land area 63.29 sq m , Building area 99.21 sq m
(11号棟)、価格6080万円、2LDK+S、土地面積63.29m2、建物面積99.21m2
Same specifications photos (living)同仕様写真(リビング) 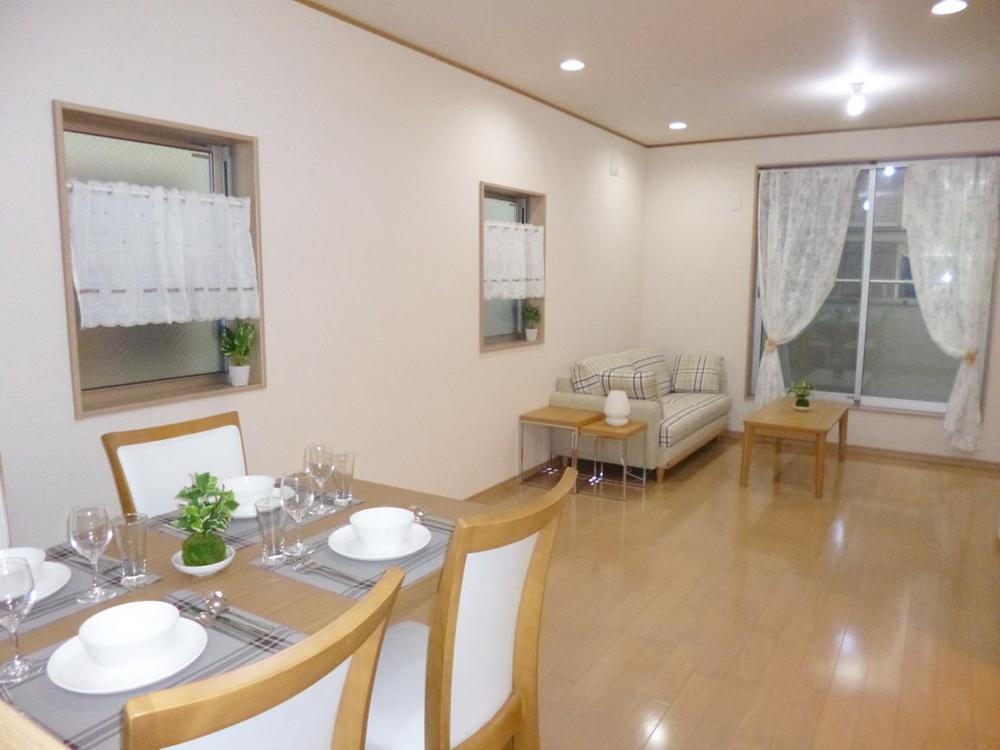 (9 Building) same specification
(9号棟)同仕様
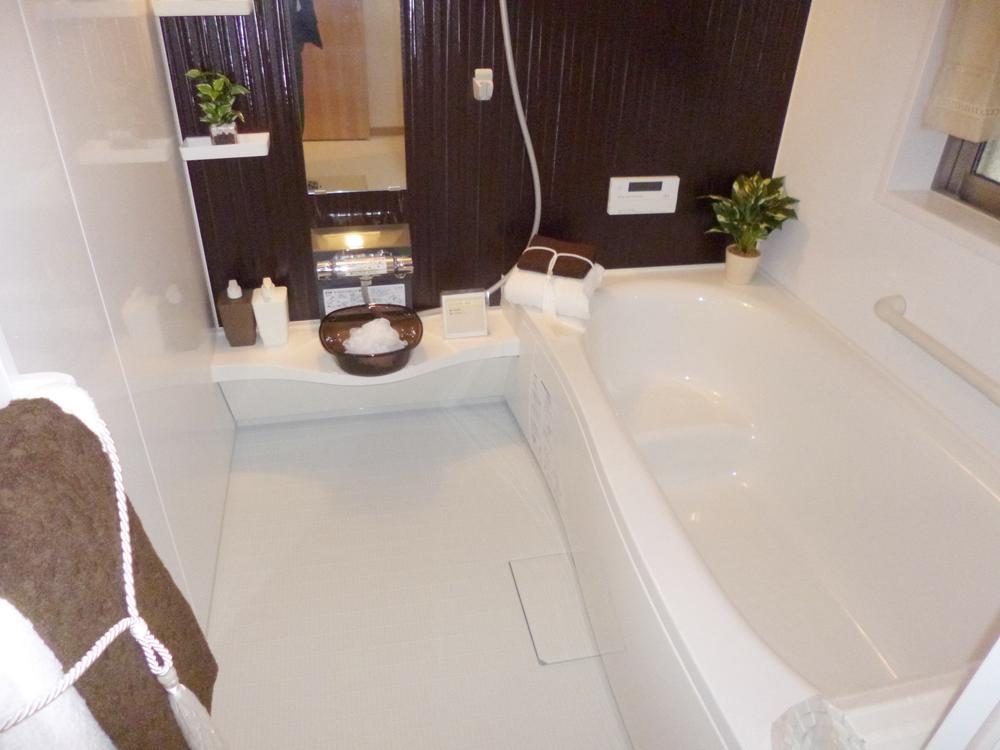 (9 Building) same specification
(9号棟)同仕様
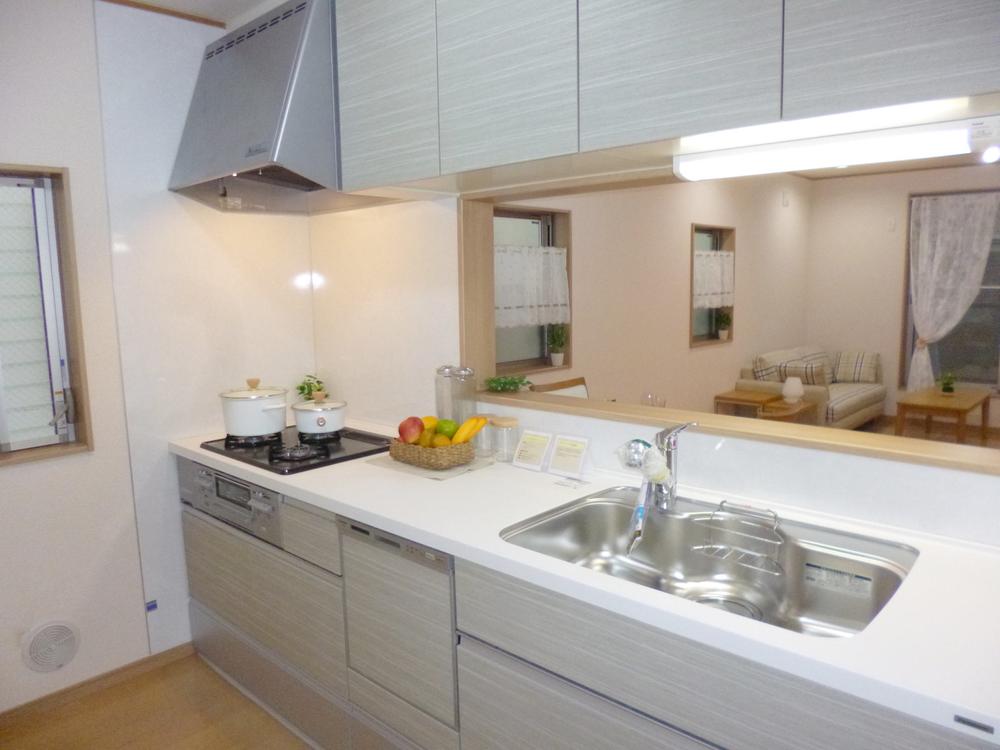 (9 Building) same specification
(9号棟)同仕様
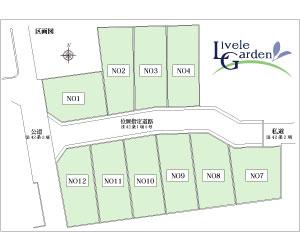 The entire compartment Figure
全体区画図
Floor plan間取り図 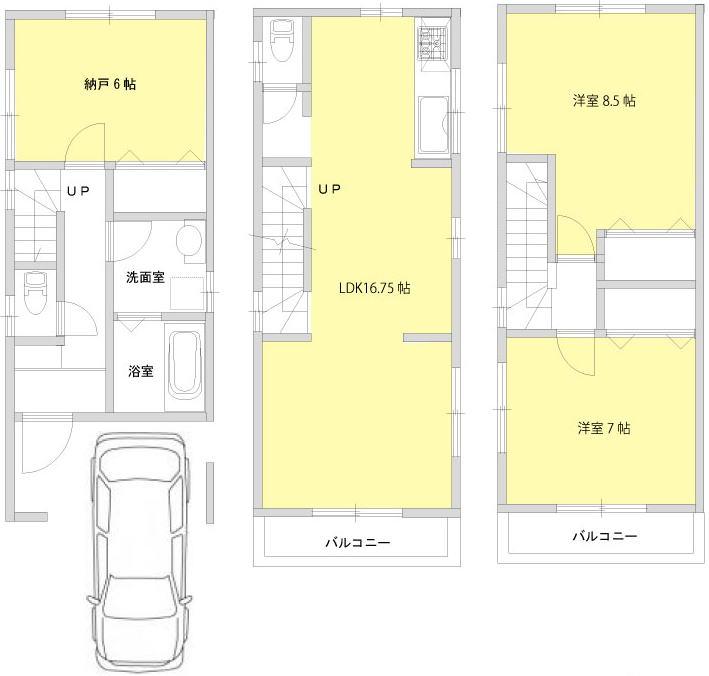 (Building 2), Price 66,800,000 yen, 2LDK+S, Land area 65.46 sq m , Building area 97.87 sq m
(2号棟)、価格6680万円、2LDK+S、土地面積65.46m2、建物面積97.87m2
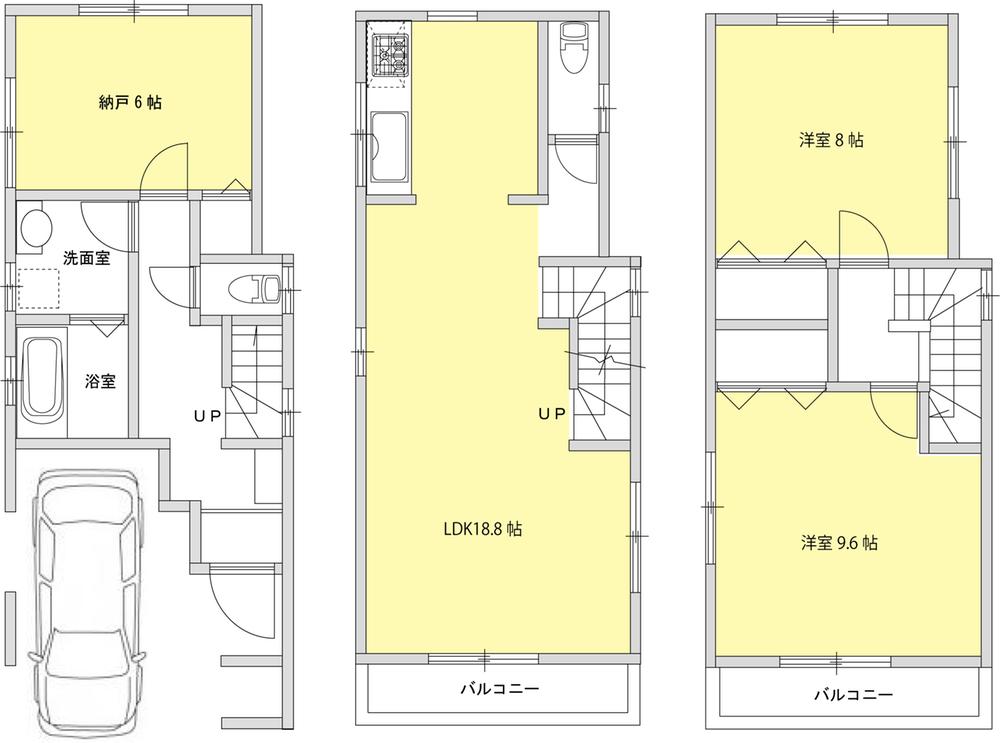 (3 Building), Price 68,800,000 yen, 2LDK+S, Land area 65.43 sq m , Building area 112.58 sq m
(3号棟)、価格6880万円、2LDK+S、土地面積65.43m2、建物面積112.58m2
Location
|











