New Homes » Kanto » Tokyo » Bunkyo
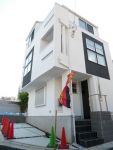 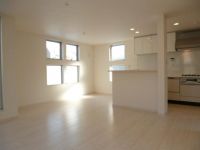
| | Bunkyo-ku, Tokyo 東京都文京区 |
| Toei Mita Line "Hakusan" walk 6 minutes 都営三田線「白山」歩6分 |
| ◆ Good location of the Toei Mita Line "Hakusan" Station 6-minute walk ◆ Ito - peer Home Construction ◆都営三田線『白山』駅徒歩6分の好ロケーション◆イト―ピアホーム施工 |
| ◆ Good location of the Toei Mita Line "Hakusan" Station 6-minute walk ◆ Ito - peer Home Construction ◆都営三田線『白山』駅徒歩6分の好ロケーション◆イト―ピアホーム施工 |
Features pickup 特徴ピックアップ | | A quiet residential area / Face-to-face kitchen / Three-story or more / Located on a hill 閑静な住宅地 /対面式キッチン /3階建以上 /高台に立地 | Price 価格 | | 57,800,000 yen ~ 63,800,000 yen 5780万円 ~ 6380万円 | Floor plan 間取り | | 2LDK + S (storeroom) ~ 3LDK 2LDK+S(納戸) ~ 3LDK | Units sold 販売戸数 | | 3 units 3戸 | Total units 総戸数 | | 8 units 8戸 | Land area 土地面積 | | 51.63 sq m ~ 52.28 sq m 51.63m2 ~ 52.28m2 | Building area 建物面積 | | 81.29 sq m ~ 93.29 sq m 81.29m2 ~ 93.29m2 | Completion date 完成時期(築年月) | | September 2013 2013年9月 | Address 住所 | | Bunkyo-ku, Tokyo Hakusan 4 東京都文京区白山4 | Traffic 交通 | | Toei Mita Line "Hakusan" walk 6 minutes 都営三田線「白山」歩6分
| Related links 関連リンク | | [Related Sites of this company] 【この会社の関連サイト】 | Person in charge 担当者より | | Person in charge of real-estate and building plains I'm glad asked to Haruki "plain. As you say. ", We try to speedy and accurate response. Please feel free to contact us. 担当者宅建平野 春樹「平野に頼んで良かった。」と言って頂けるように、スピーディーかつ正確な対応を心がけております。お気軽にご相談下さい。 | Contact お問い合せ先 | | TEL: 0800-600-3853 [Toll free] mobile phone ・ Also available from PHS
Caller ID is not notified
Please contact the "saw SUUMO (Sumo)"
If it does not lead, If the real estate company TEL:0800-600-3853【通話料無料】携帯電話・PHSからもご利用いただけます
発信者番号は通知されません
「SUUMO(スーモ)を見た」と問い合わせください
つながらない方、不動産会社の方は
| Time residents 入居時期 | | Consultation 相談 | Land of the right form 土地の権利形態 | | Ownership 所有権 | Construction 施工 | | Ito - peer Home Construction イト―ピアホーム施工 | Use district 用途地域 | | One middle and high 1種中高 | Overview and notices その他概要・特記事項 | | Contact: Hirano Haruki, Building confirmation number: 25 Higashiboken 確第 0017 issue other 担当者:平野 春樹、建築確認番号:25東防建確第0017号他 | Company profile 会社概要 | | <Mediation> Minister of Land, Infrastructure and Transport (3) No. 006,101 (one company) Property distribution management Association (Corporation) metropolitan area real estate Fair Trade Council member Nomura brokerage + Ikebukuro sales department Nomura Real Estate Urban Net Co., Ltd. Yubinbango170-0013 Toshima-ku, Tokyo Higashi 1-5-6 Ikebukuro Eye Care building the fifth floor <仲介>国土交通大臣(3)第006101号(一社)不動産流通経営協会会員 (公社)首都圏不動産公正取引協議会加盟野村の仲介+池袋営業部野村不動産アーバンネット(株)〒170-0013 東京都豊島区東池袋1-5-6 池袋アイケアビル5階 |
Local appearance photo現地外観写真 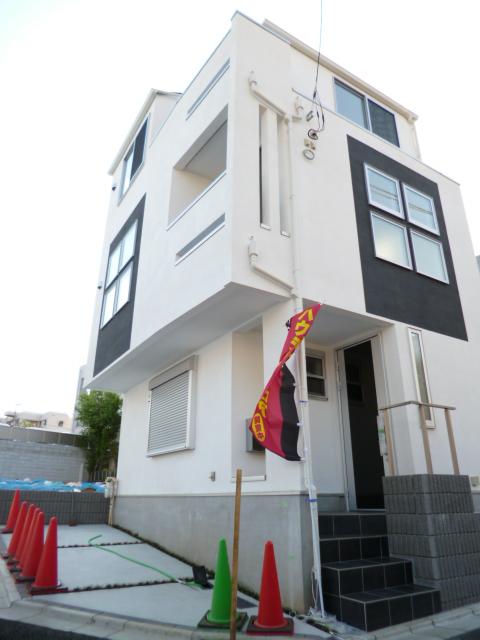 Local (July 2013) Shooting
現地(2013年7月)撮影
Livingリビング 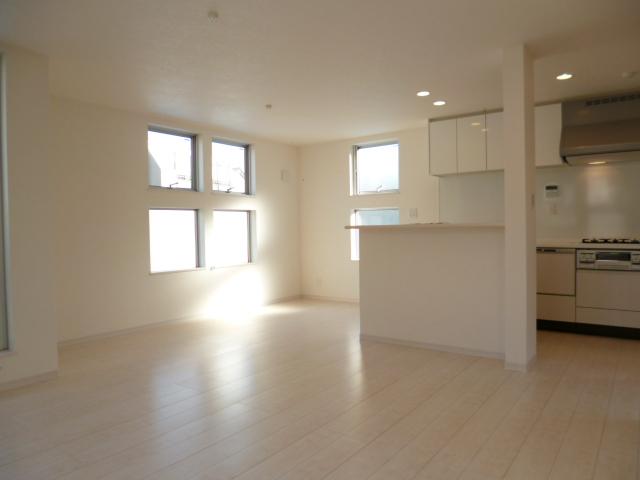 Indoor (July 2013) Shooting
室内(2013年7月)撮影
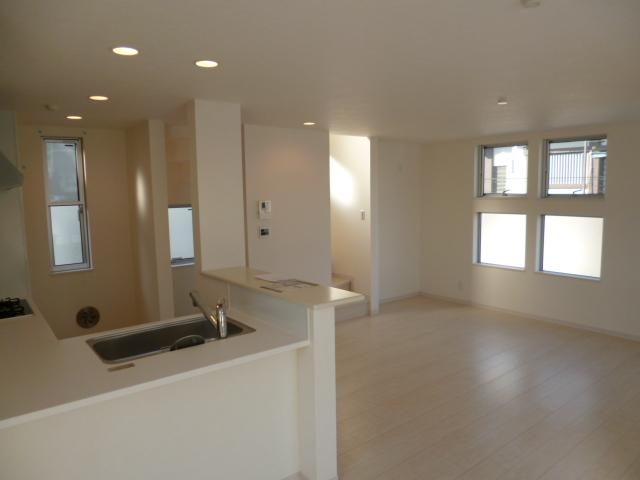 Indoor (July 2013) Shooting
室内(2013年7月)撮影
Floor plan間取り図 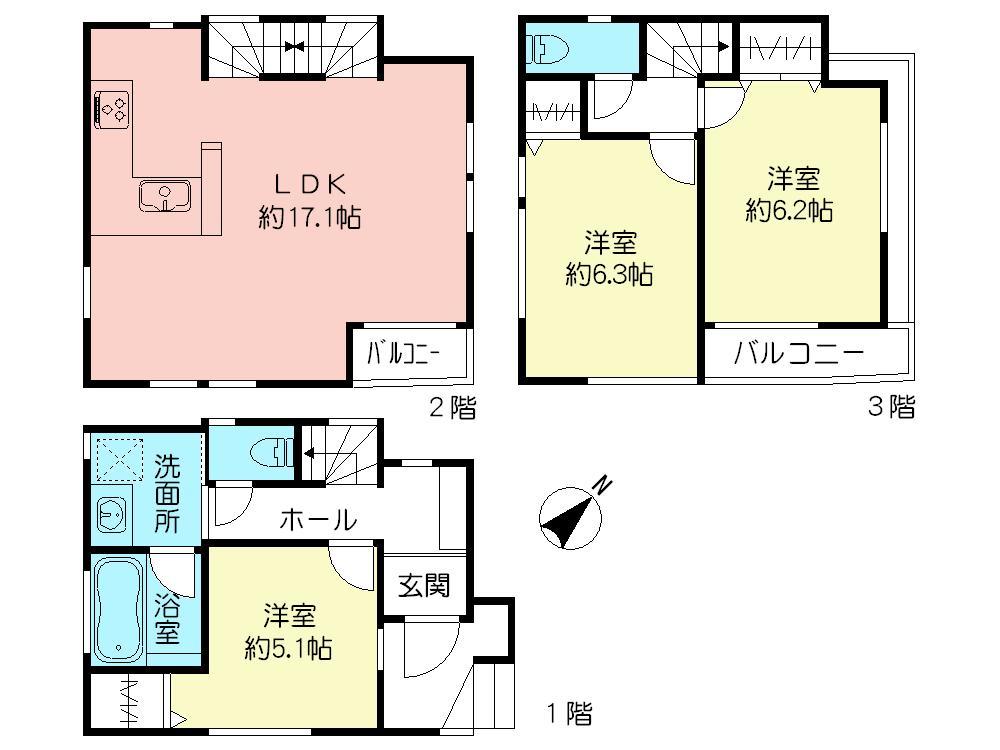 (1 Building), Price 63,800,000 yen, 3LDK, Land area 51.63 sq m , Building area 81.63 sq m
(1号棟)、価格6380万円、3LDK、土地面積51.63m2、建物面積81.63m2
Rendering (appearance)完成予想図(外観) 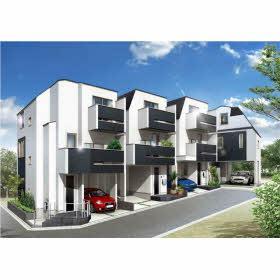 (A Building) Rendering
(A号棟)完成予想図
Bathroom浴室 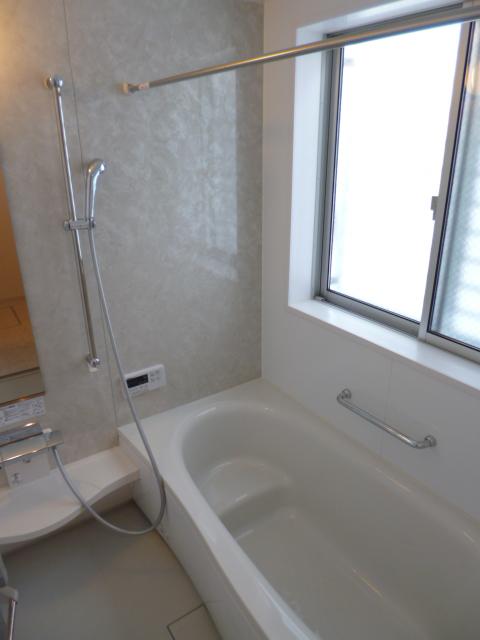 Indoor (July 2013) Shooting
室内(2013年7月)撮影
Kitchenキッチン 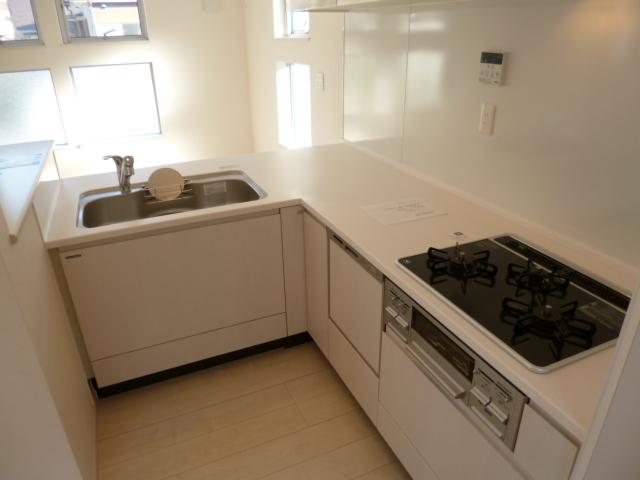 Indoor (July 2013) Shooting
室内(2013年7月)撮影
Floor plan間取り図 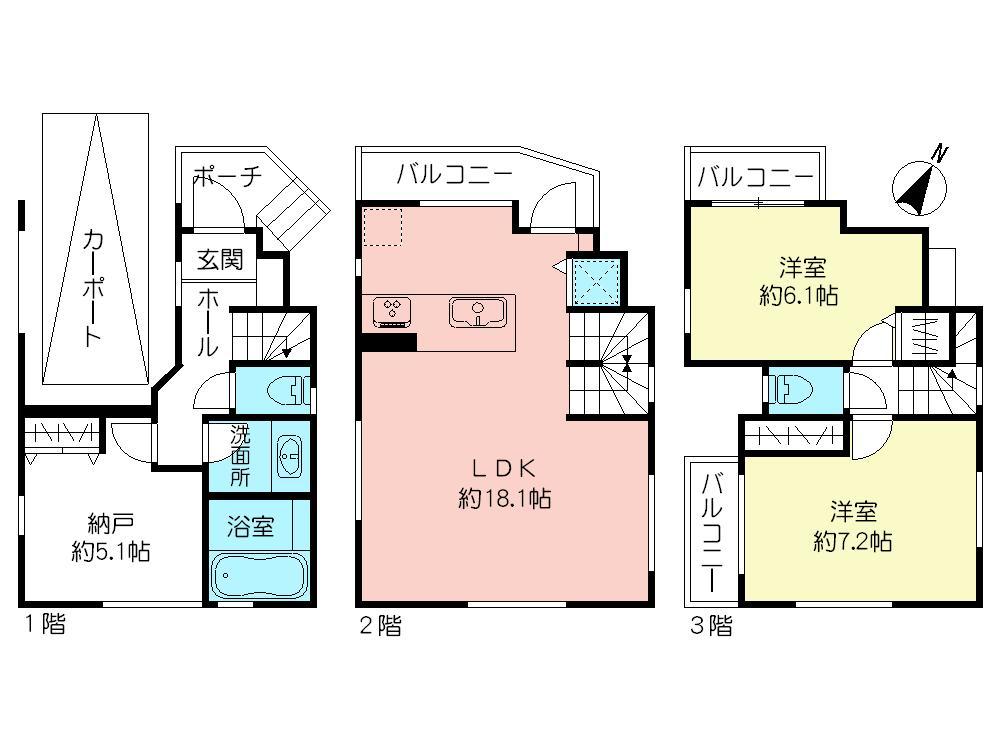 (A Building), Price 62,800,000 yen, 2LDK+S, Land area 51.75 sq m , Building area 93.29 sq m
(A号棟)、価格6280万円、2LDK+S、土地面積51.75m2、建物面積93.29m2
Rendering (appearance)完成予想図(外観) 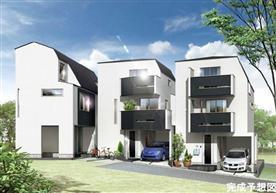 (F Building) Rendering
(F号棟)完成予想図
Floor plan間取り図 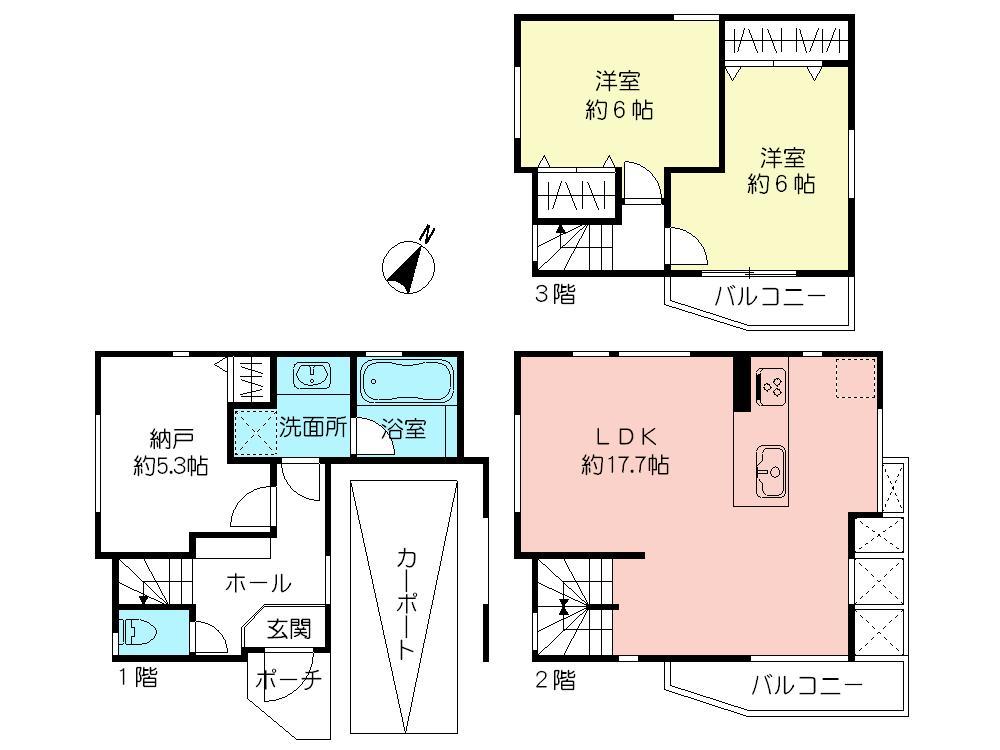 (F Building), Price 57,800,000 yen, 2LDK+S, Land area 52.28 sq m , Building area 88.59 sq m
(F号棟)、価格5780万円、2LDK+S、土地面積52.28m2、建物面積88.59m2
Location
|











