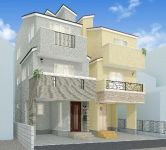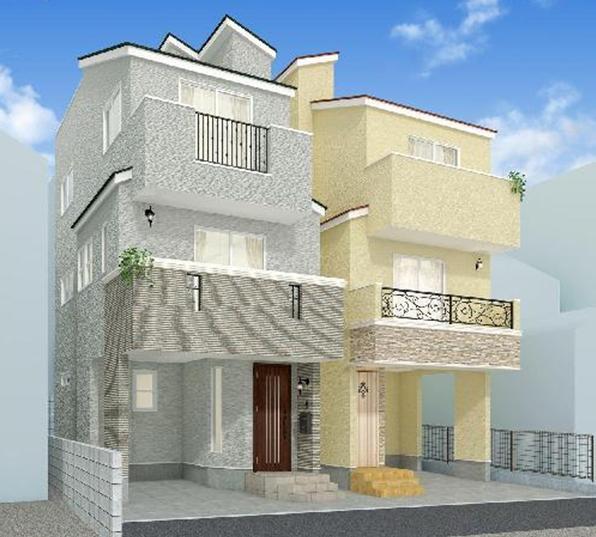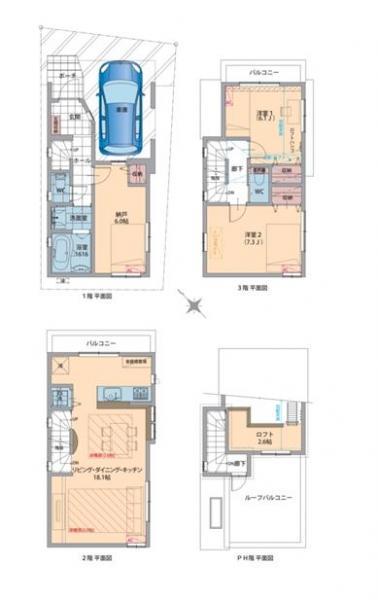|
|
Bunkyo-ku, Tokyo
東京都文京区
|
|
Tokyo Metro Chiyoda Line "Sendagi" walk 10 minutes
東京メトロ千代田線「千駄木」歩10分
|
Features pickup 特徴ピックアップ | | LDK18 tatami mats or more / A quiet residential area / Shaping land / loft / roof balcony / Floor heating LDK18畳以上 /閑静な住宅地 /整形地 /ロフト /ルーフバルコニー /床暖房 |
Event information イベント情報 | | "Sendagi Station" a 10-minute walk, It is a Euro-style house, which was wrapped in green. Wide balcony installed on the second floor third floor. Opening ensure greater than or equal to a total rooms dihedral. [0120-553-370] Please feel free to contact us. 「千駄木駅」徒歩10分、緑に包まれたユーロスタイル住宅です。2階3階にワイドバルコニー設置。全室2面以上の開口確保。【0120-553-370】お気軽にお問合わせ下さい。 |
Price 価格 | | 58,800,000 yen 5880万円 |
Floor plan 間取り | | 2LDK + S (storeroom) 2LDK+S(納戸) |
Units sold 販売戸数 | | 1 units 1戸 |
Total units 総戸数 | | 2 units 2戸 |
Land area 土地面積 | | 57.06 sq m (registration) 57.06m2(登記) |
Building area 建物面積 | | 91.2 sq m (registration) 91.2m2(登記) |
Driveway burden-road 私道負担・道路 | | Nothing, Northeast 2.9m width 無、北東2.9m幅 |
Completion date 完成時期(築年月) | | November 2013 2013年11月 |
Address 住所 | | Bunkyo-ku, Tokyo Sendagi 4 東京都文京区千駄木4 |
Traffic 交通 | | Tokyo Metro Chiyoda Line "Sendagi" walk 10 minutes
JR Yamanote Line "Nishinippori" walk 11 minutes
JR Yamanote Line "Tabata" walk 12 minutes 東京メトロ千代田線「千駄木」歩10分
JR山手線「西日暮里」歩11分
JR山手線「田端」歩12分
|
Related links 関連リンク | | [Related Sites of this company] 【この会社の関連サイト】 |
Person in charge 担当者より | | Rep Aota Year Tsukasa Age: 50 Daigyokai experience: trust is put by taking advantage of the 20-year rich experience, We will carry out appropriate advice to the clarity customers. Anything, please consult. 担当者青田 年司年齢:50代業界経験:20年豊富な経験を生かして信頼がおけ、分かり易くお客様に適切なアドバイスをさせて頂きます。何でもご相談下さい。 |
Contact お問い合せ先 | | TEL: 0800-603-0575 [Toll free] mobile phone ・ Also available from PHS
Caller ID is not notified
Please contact the "saw SUUMO (Sumo)"
If it does not lead, If the real estate company TEL:0800-603-0575【通話料無料】携帯電話・PHSからもご利用いただけます
発信者番号は通知されません
「SUUMO(スーモ)を見た」と問い合わせください
つながらない方、不動産会社の方は
|
Building coverage, floor area ratio 建ぺい率・容積率 | | 60% ・ 160% 60%・160% |
Time residents 入居時期 | | Consultation 相談 |
Land of the right form 土地の権利形態 | | Ownership 所有権 |
Structure and method of construction 構造・工法 | | Wooden three-story 木造3階建 |
Use district 用途地域 | | One middle and high 1種中高 |
Overview and notices その他概要・特記事項 | | Contact: Qingtian Year Tsukasa, Facilities: Public Water Supply, This sewage, City gas, Building confirmation number: H25A-JKexX00640-01 No., Parking: No 担当者:青田 年司、設備:公営水道、本下水、都市ガス、建築確認番号:H25A-JKexX00640-01号、駐車場:無 |
Company profile 会社概要 | | <Mediation> Minister of Land, Infrastructure and Transport (3) No. 006,185 (one company) National Housing Industry Association (Corporation) metropolitan area real estate Fair Trade Council member Asahi Housing Corporation Shinjuku 160-0023 Tokyo Nishi-Shinjuku, Shinjuku-ku, 1-19-6 Shinjuku Yamate building 7th floor <仲介>国土交通大臣(3)第006185号(一社)全国住宅産業協会会員 (公社)首都圏不動産公正取引協議会加盟朝日住宅(株)新宿店〒160-0023 東京都新宿区西新宿1-19-6 山手新宿ビル7階 |



