New Homes » Kanto » Tokyo » Bunkyo
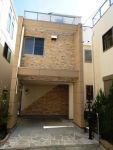 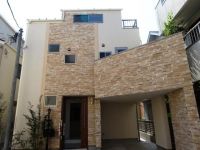
| | Bunkyo-ku, Tokyo 東京都文京区 |
| JR Yamanote Line "Sugamo" walk 9 minutes JR山手線「巣鴨」歩9分 |
| ◆ Since we are building completed, It is possible your preview. Please contact us for your reservation in advance ◆ A quiet residential area of Sengoku ◆ 2 along the line more accessible, System kitchen, Toilet 2 places, Three-story or more ◆建物完成してますので、ご内覧可能です。事前にご予約のご連絡をください◆千石の閑静な住宅街◆2沿線以上利用可、システムキッチン、トイレ2ヶ所、3階建以上 |
| ■ LDK floor heating ■ All room pair glass ■ TV monitor with intercom ■ With stair handrail ☆ traffic ☆ Yamanote Line, Toei Mita Line "Sugamo" station walk 9 minutes streetcar Arakawa line "Otsuka" Station 10-minute walk Marunouchi Line "Shin'otsuka" station a 10-minute walk ■LDK床暖房■全居室ペアガラス■テレビモニター付きインターホン■階段手摺り付☆交通☆山手線、都営三田線「巣鴨」駅徒歩9分都電荒川線「大塚」駅徒歩10分丸の内線「新大塚」駅徒歩10分 |
Features pickup 特徴ピックアップ | | Immediate Available / 2 along the line more accessible / System kitchen / Toilet 2 places / Three-story or more / City gas / Located on a hill / Floor heating 即入居可 /2沿線以上利用可 /システムキッチン /トイレ2ヶ所 /3階建以上 /都市ガス /高台に立地 /床暖房 | Event information イベント情報 | | (Please be sure to ask in advance) (事前に必ずお問い合わせください) | Property name 物件名 | | Sengoku newly built detached 千石新築戸建て | Price 価格 | | 58,800,000 yen ~ 59,800,000 yen 5880万円 ~ 5980万円 | Floor plan 間取り | | 4LDK 4LDK | Units sold 販売戸数 | | 2 units 2戸 | Total units 総戸数 | | 5 units 5戸 | Land area 土地面積 | | 60.14 sq m ~ 61.77 sq m 60.14m2 ~ 61.77m2 | Building area 建物面積 | | 90.84 sq m ~ 92.95 sq m 90.84m2 ~ 92.95m2 | Driveway burden-road 私道負担・道路 | | Contact road 4.0m driveway (position designated road) 接道4.0m私道(位置指定道路) | Completion date 完成時期(築年月) | | July 2013 2013年7月 | Address 住所 | | Bunkyo-ku, Tokyo Sengoku 3-26-1 東京都文京区千石3-26-1 | Traffic 交通 | | JR Yamanote Line "Sugamo" walk 9 minutes
Tokyo Metro Marunouchi Line "Shin'otsuka" walk 10 minutes JR山手線「巣鴨」歩9分
東京メトロ丸ノ内線「新大塚」歩10分
| Related links 関連リンク | | [Related Sites of this company] 【この会社の関連サイト】 | Person in charge 担当者より | | Person in charge of real-estate and building FP Nishimura Bunhei 担当者宅建FP西村 文兵 | Contact お問い合せ先 | | TEL: 0800-600-3853 [Toll free] mobile phone ・ Also available from PHS
Caller ID is not notified
Please contact the "saw SUUMO (Sumo)"
If it does not lead, If the real estate company TEL:0800-600-3853【通話料無料】携帯電話・PHSからもご利用いただけます
発信者番号は通知されません
「SUUMO(スーモ)を見た」と問い合わせください
つながらない方、不動産会社の方は
| Building coverage, floor area ratio 建ぺい率・容積率 | | Ken Pay 60%, Volume rate of 200% 建ペイ率60%、容積率200% | Time residents 入居時期 | | Immediate available 即入居可 | Land of the right form 土地の権利形態 | | Ownership 所有権 | Use district 用途地域 | | One middle and high 1種中高 | Land category 地目 | | Residential land 宅地 | Overview and notices その他概要・特記事項 | | Contact: Nishimura Bunhei 担当者:西村 文兵 | Company profile 会社概要 | | <Mediation> Minister of Land, Infrastructure and Transport (3) No. 006,101 (one company) Property distribution management Association (Corporation) metropolitan area real estate Fair Trade Council member Nomura brokerage + Ikebukuro sales department Nomura Real Estate Urban Net Co., Ltd. Yubinbango170-0013 Toshima-ku, Tokyo Higashi 1-5-6 Ikebukuro Eye Care building the fifth floor <仲介>国土交通大臣(3)第006101号(一社)不動産流通経営協会会員 (公社)首都圏不動産公正取引協議会加盟野村の仲介+池袋営業部野村不動産アーバンネット(株)〒170-0013 東京都豊島区東池袋1-5-6 池袋アイケアビル5階 |
Local appearance photo現地外観写真 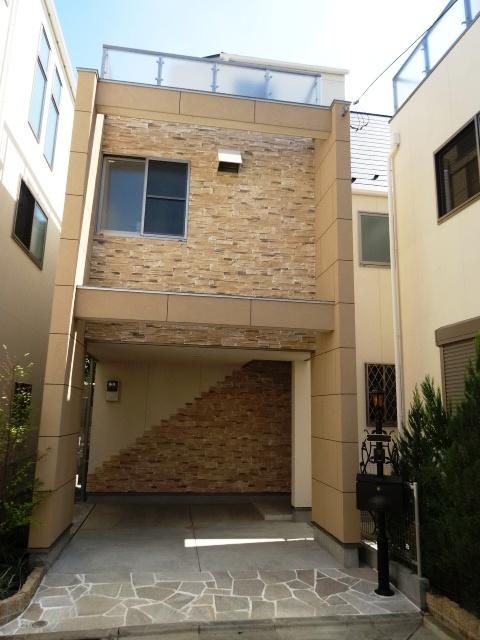 Local Building 3 (September 2013) Shooting
現地3号棟(2013年9月)撮影
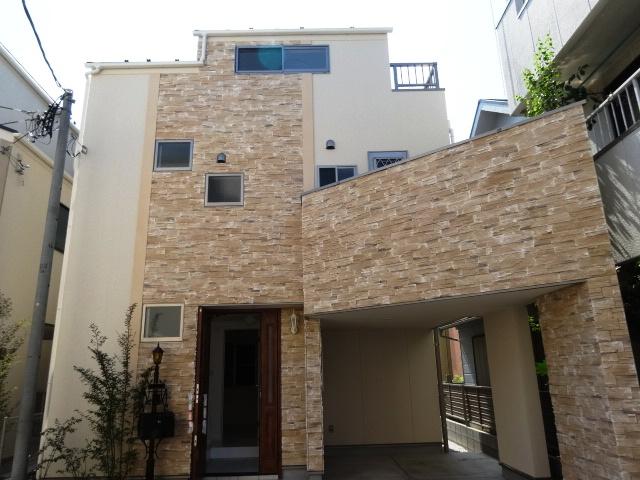 Local 5 Building (September 2013) Shooting
現地5号棟(2013年9月)撮影
Local photos, including front road前面道路含む現地写真 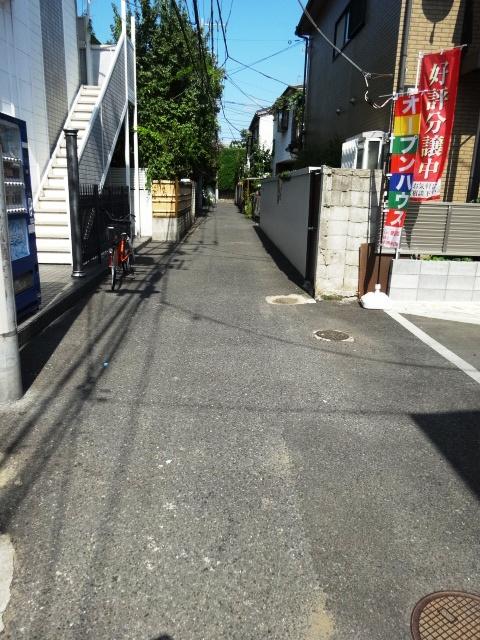 (September 2013) Shooting
(2013年9月)撮影
Floor plan間取り図 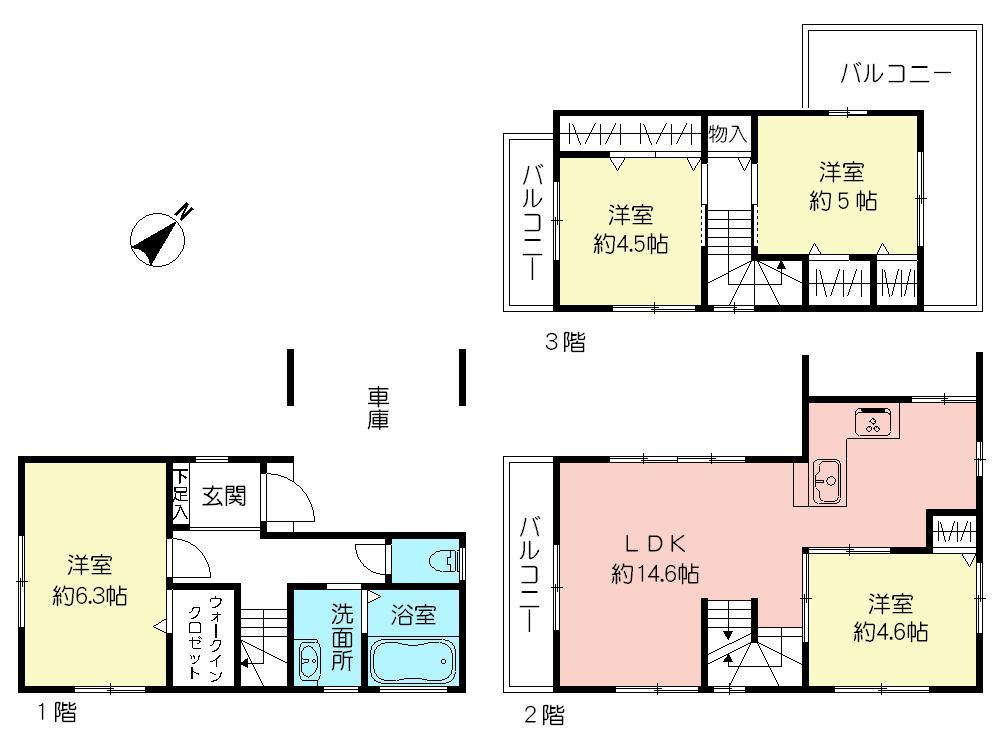 Price 59,800,000 yen, 4LDK, Land area 60.14 sq m , Building area 92.95 sq m
価格5980万円、4LDK、土地面積60.14m2、建物面積92.95m2
Livingリビング 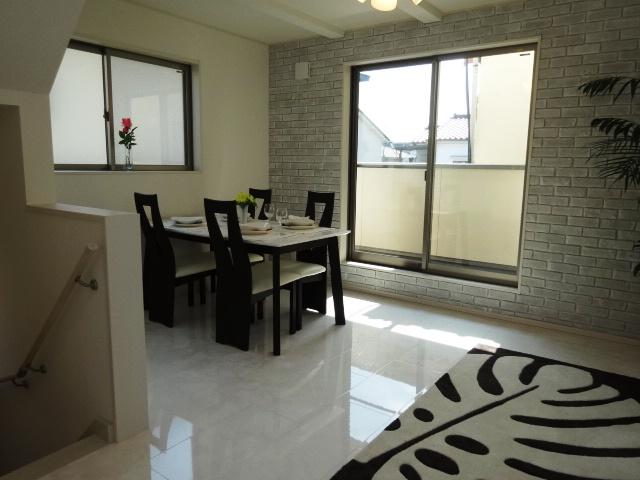 Indoor Building 3 model room (September 2013) Shooting
室内3号棟モデルルーム(2013年9月)撮影
Bathroom浴室 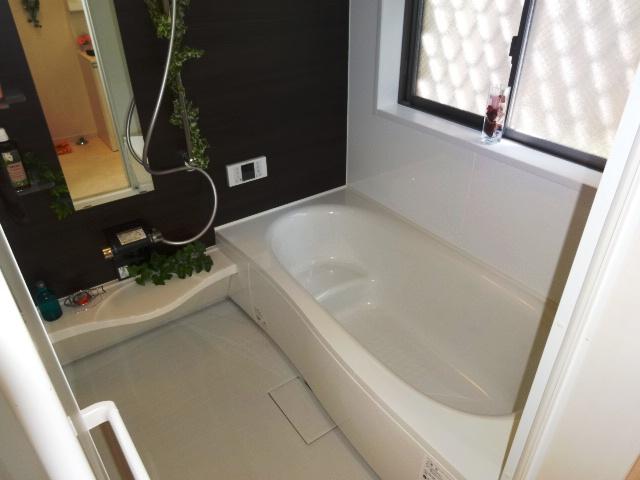 Indoor Building 3 (September 2013) Shooting
室内3号棟(2013年9月)撮影
Kitchenキッチン 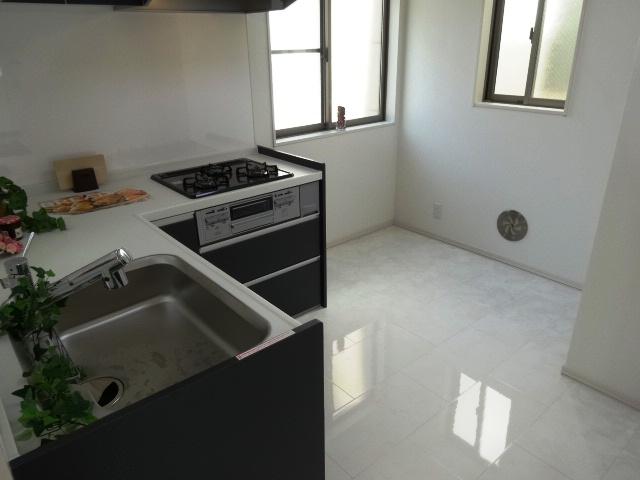 Indoor Building 3 (September 2013) Shooting
室内3号棟(2013年9月)撮影
Toiletトイレ 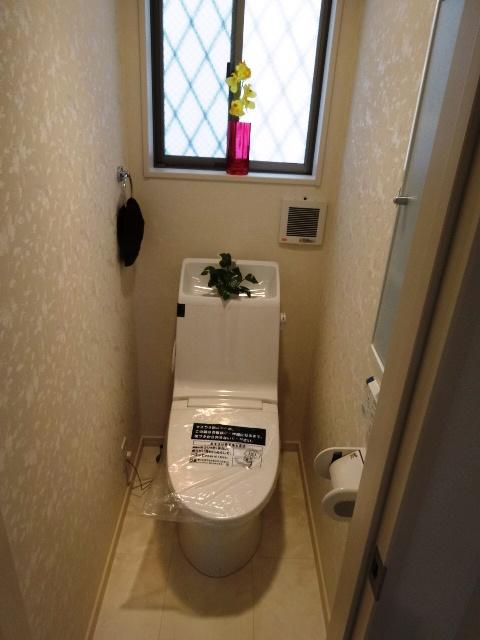 Indoor Building 3 (September 2013) Shooting
室内3号棟(2013年9月)撮影
Floor plan間取り図 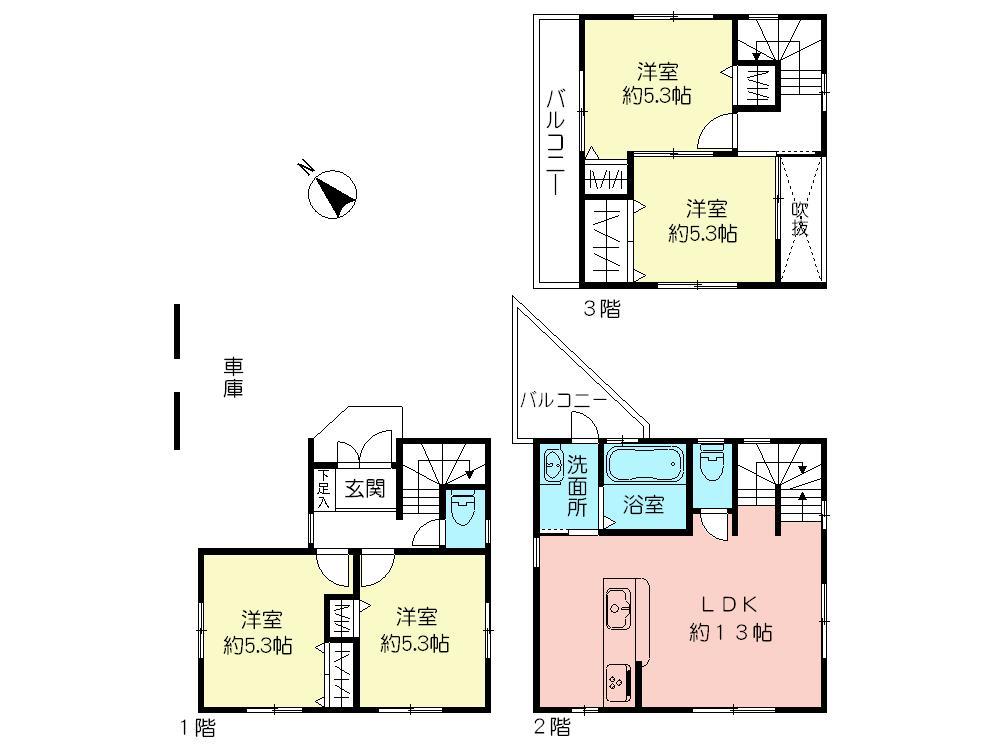 Price 58,800,000 yen, 4LDK, Land area 61.77 sq m , Building area 90.84 sq m
価格5880万円、4LDK、土地面積61.77m2、建物面積90.84m2
Livingリビング 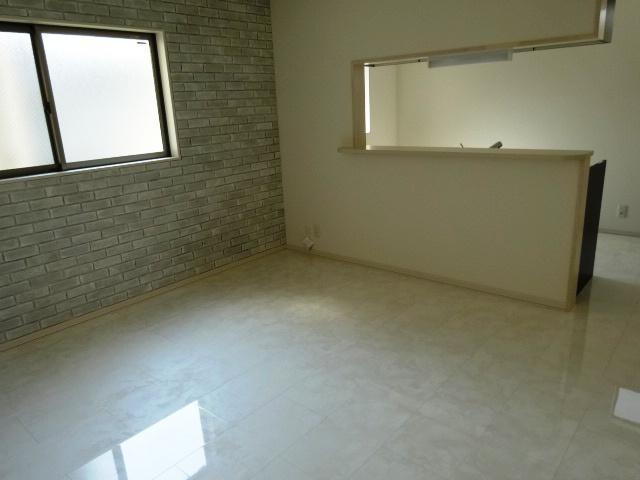 Indoor 5 Building (September 2013) Shooting
室内5号棟(2013年9月)撮影
Bathroom浴室 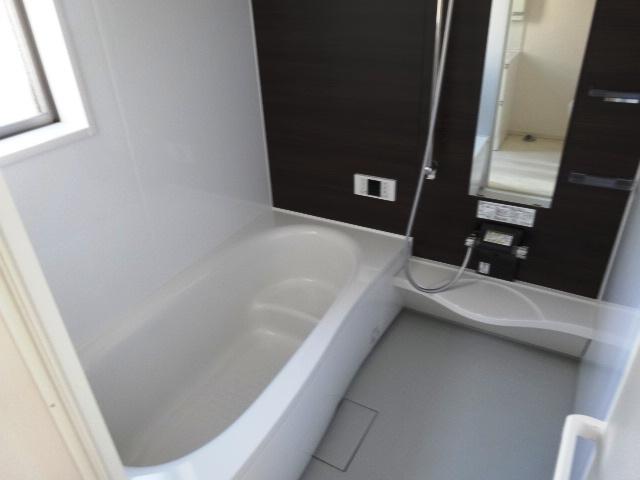 Indoor 5 Building (September 2013) Shooting
室内5号棟(2013年9月)撮影
Kitchenキッチン 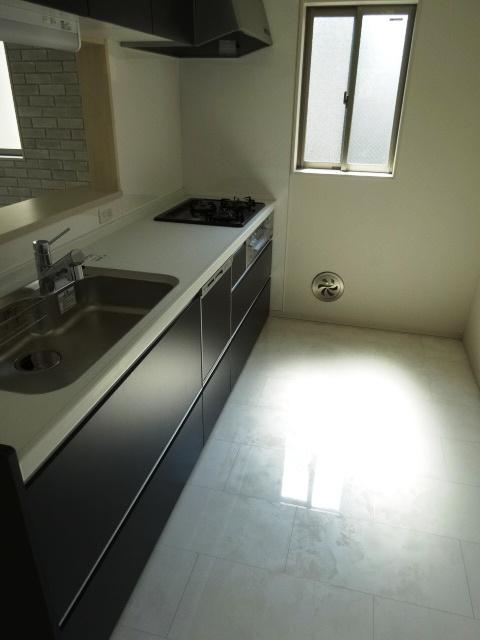 Indoor 5 Building (September 2013) Shooting
室内5号棟(2013年9月)撮影
Toiletトイレ 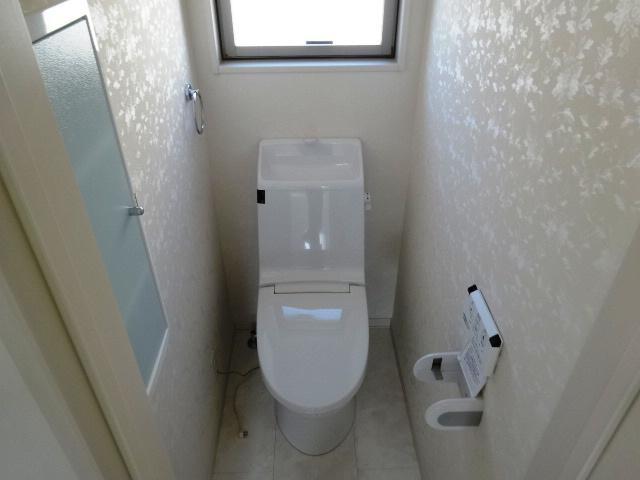 Indoor 5 Building (September 2013) Shooting
室内5号棟(2013年9月)撮影
Kitchenキッチン 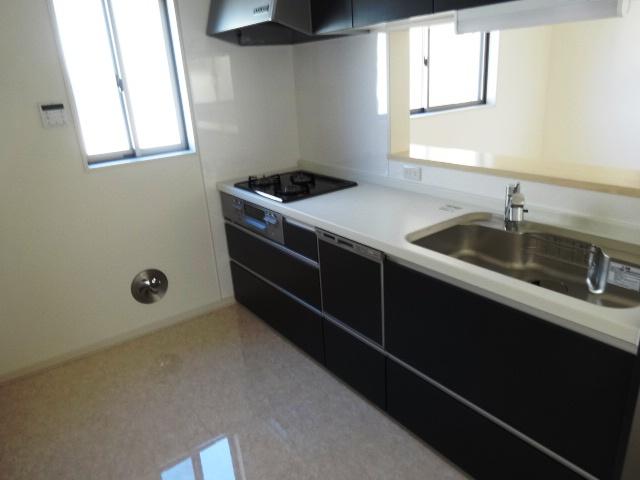 Indoor 4 Building (September 2013) Shooting
室内4号棟(2013年9月)撮影
Location
|















