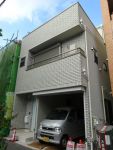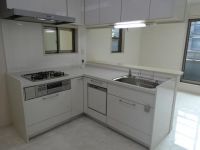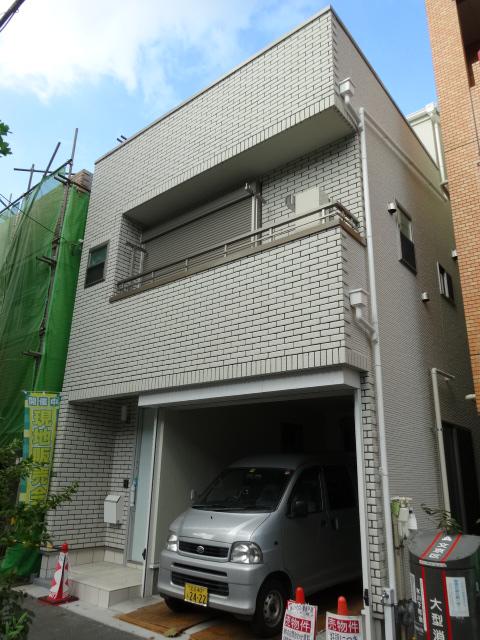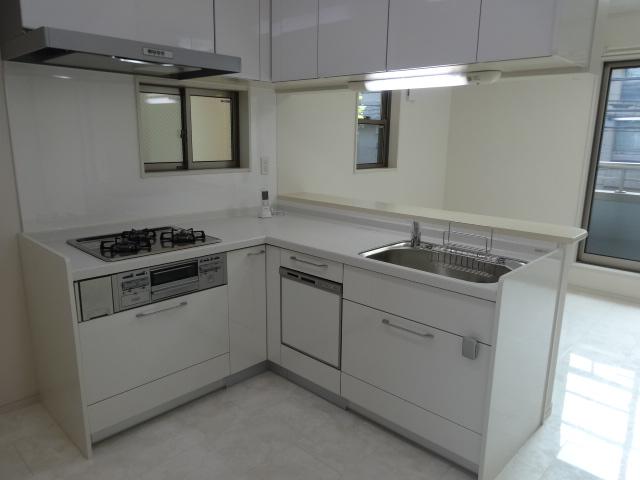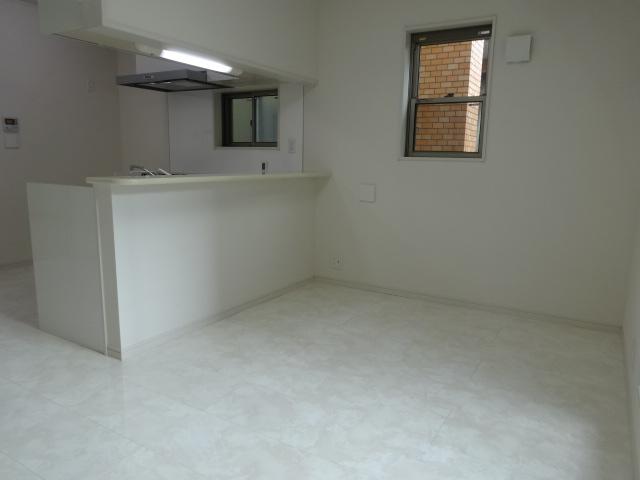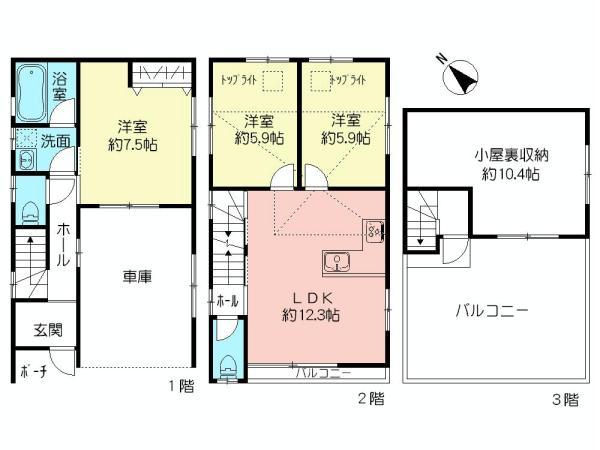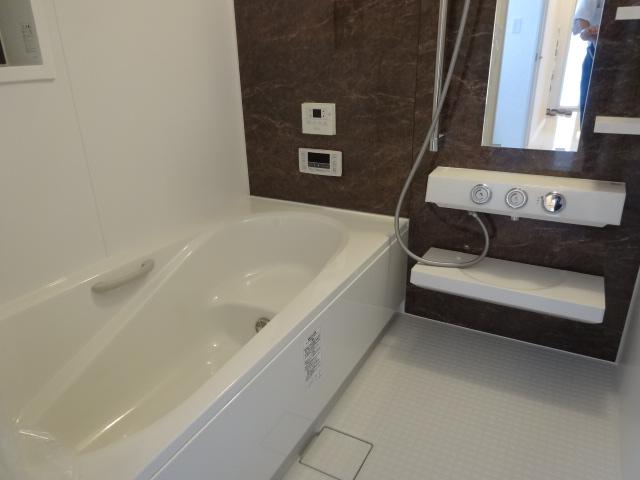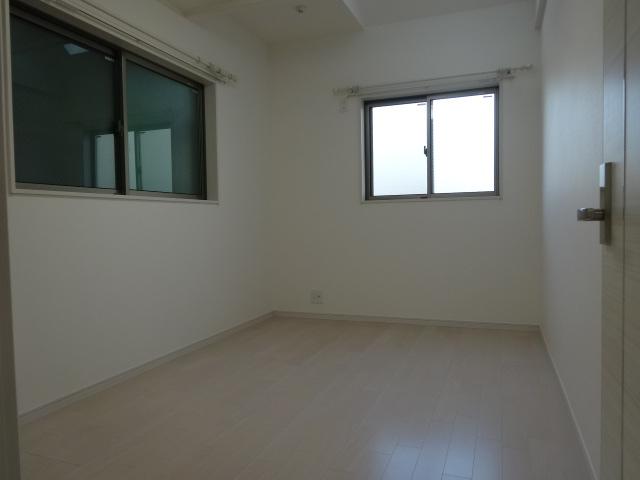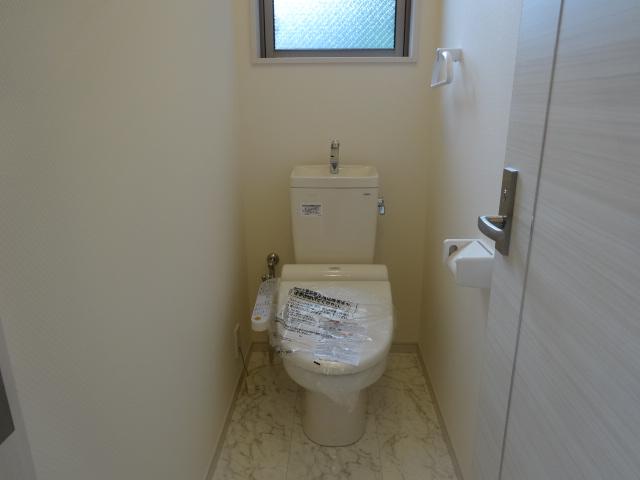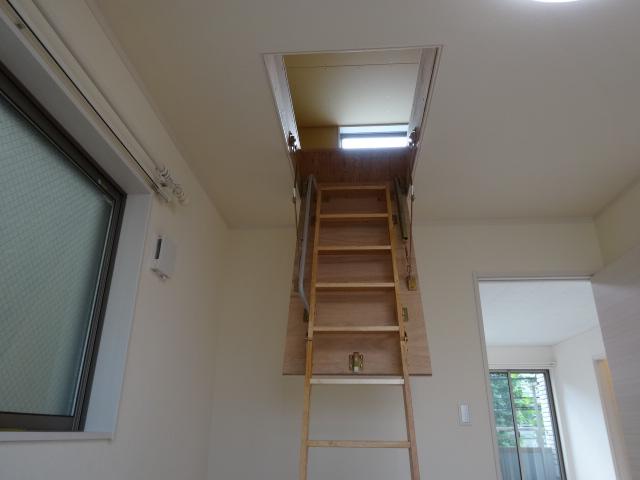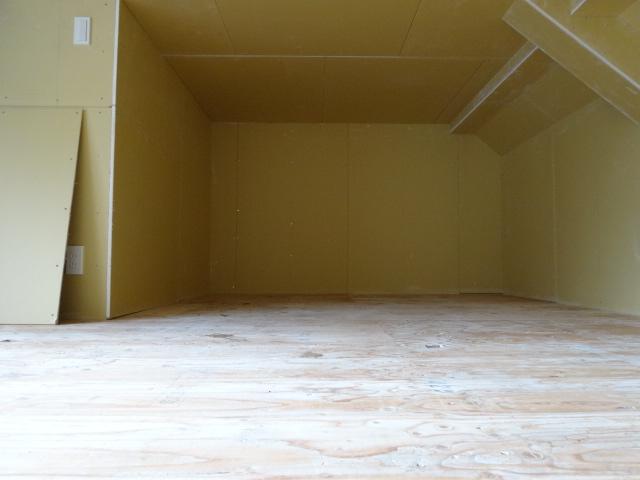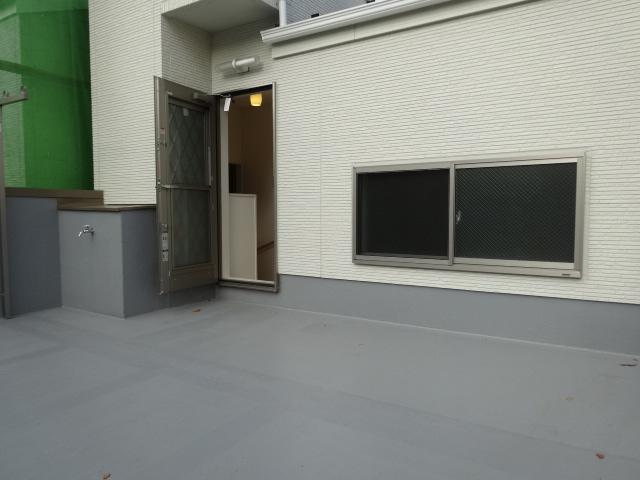|
|
Bunkyo-ku, Tokyo
東京都文京区
|
|
Tokyo Metro Marunouchi Line "Myogadani" walk 12 minutes
東京メトロ丸ノ内線「茗荷谷」歩12分
|
|
Shuttered garage, Roof balcony, etc. is firmly stuck Listing to equipment.
シャッター付き車庫、ルーフバルコニーなど設備にしっかりとこだわった物件です。
|
|
○ 1 floor Western-style floor heating ○ bathroom ventilation drying heating system ○ mist sauna with ○ monitor with intercom ○ 2 floor living kitchen floor heating ○ system kitchen ○ dishwasher dryer ○ Rufubaruko two over with ○ shuttered garage there ○ 10 Pledge
○1階洋室床暖房○浴室換気乾燥暖房システム○ミストサウナ付○モニター付きインターホン○2階リビングキッチン床暖房○システムキッチン完備○食器洗浄乾燥機完備○ルーフバルコ二ー付き○シャッター付き車庫あり○10帖のロフトあり
|
Features pickup 特徴ピックアップ | | 2 along the line more accessible / It is close to the city / System kitchen / Bathroom Dryer / Yang per good / Or more before road 6m / Mist sauna / Face-to-face kitchen / Shutter - garage / 3 face lighting / 2-story / South balcony / Ventilation good / All living room flooring / Southwestward / Dish washing dryer / roof balcony / Attic storage / Floor heating 2沿線以上利用可 /市街地が近い /システムキッチン /浴室乾燥機 /陽当り良好 /前道6m以上 /ミストサウナ /対面式キッチン /シャッタ-車庫 /3面採光 /2階建 /南面バルコニー /通風良好 /全居室フローリング /南西向き /食器洗乾燥機 /ルーフバルコニー /屋根裏収納 /床暖房 |
Price 価格 | | 65,500,000 yen 6550万円 |
Floor plan 間取り | | 3LDK 3LDK |
Units sold 販売戸数 | | 1 units 1戸 |
Land area 土地面積 | | 58.06 sq m 58.06m2 |
Building area 建物面積 | | 92.67 sq m , Among the first floor garage 14.92 sq m 92.67m2、うち1階車庫14.92m2 |
Driveway burden-road 私道負担・道路 | | Nothing, Southwest 18.2m width (contact the road width 5.7m) 無、南西18.2m幅(接道幅5.7m) |
Completion date 完成時期(築年月) | | May 2013 2013年5月 |
Address 住所 | | Tokyo, Bunkyo-ku, Sengoku 3 東京都文京区千石3 |
Traffic 交通 | | Tokyo Metro Marunouchi Line "Myogadani" walk 12 minutes
JR Yamanote line "Otsuka" walk 14 minutes 東京メトロ丸ノ内線「茗荷谷」歩12分
JR山手線「大塚」歩14分
|
Related links 関連リンク | | [Related Sites of this company] 【この会社の関連サイト】 |
Person in charge 担当者より | | Rep Senju Osamu "experience was also involved in the sale of newly built one detached large New Town ・ You can better advice in the knowledge. Thank you very much that I will support every effort in order to realize your dream of. " 担当者千住 修「大型ニュータウンの新築一戸建の販売にも携わった経験・知識でより良いアドバイスができます。お客様の夢を実現させるために全力でサポートさせていただきますのでどうぞよろしくお願いいたします。」 |
Contact お問い合せ先 | | TEL: 0800-600-3853 [Toll free] mobile phone ・ Also available from PHS
Caller ID is not notified
Please contact the "saw SUUMO (Sumo)"
If it does not lead, If the real estate company TEL:0800-600-3853【通話料無料】携帯電話・PHSからもご利用いただけます
発信者番号は通知されません
「SUUMO(スーモ)を見た」と問い合わせください
つながらない方、不動産会社の方は
|
Building coverage, floor area ratio 建ぺい率・容積率 | | 80% ・ 400% 80%・400% |
Time residents 入居時期 | | Immediate available 即入居可 |
Land of the right form 土地の権利形態 | | Ownership 所有権 |
Structure and method of construction 構造・工法 | | Wooden 2-story 木造2階建 |
Use district 用途地域 | | Residential 近隣商業 |
Overview and notices その他概要・特記事項 | | Contact: Senju Osamu, Building confirmation number: No. 12UDI3S Ken 02778 担当者:千住 修、建築確認番号:第12UDI3S建02778号 |
Company profile 会社概要 | | <Mediation> Minister of Land, Infrastructure and Transport (3) No. 006,101 (one company) Property distribution management Association (Corporation) metropolitan area real estate Fair Trade Council member Nomura brokerage + Ikebukuro sales department Nomura Real Estate Urban Net Co., Ltd. Yubinbango170-0013 Toshima-ku, Tokyo Higashi 1-5-6 Ikebukuro Eye Care building the fifth floor <仲介>国土交通大臣(3)第006101号(一社)不動産流通経営協会会員 (公社)首都圏不動産公正取引協議会加盟野村の仲介+池袋営業部野村不動産アーバンネット(株)〒170-0013 東京都豊島区東池袋1-5-6 池袋アイケアビル5階 |
