New Homes » Kanto » Tokyo » Bunkyo
 
| | Bunkyo-ku, Tokyo 東京都文京区 |
| JR Yamanote Line "Sugamo" walk 9 minutes JR山手線「巣鴨」歩9分 |
| Interval is widely per yang to the first floor Western-style of a neighbor ・ Ventilation is good. Good view is located on a hill! It is located in the leafy residential area. Yamanote Line ・ Mita ・ Marunouchi Line ・ Toden Arakawa Line is available. お隣との間隔が広く一階洋室まで陽当たり・通風良好です。高台に位置しており眺望良好!緑豊かな住宅地に位置しています。山手線・三田線・丸ノ内線・都電荒川線が利用できます。 |
| Located on a hill, Yang per good, Ventilation good, Good view, Around traffic fewer, Immediate Available, 2 along the line more accessible, Super close, System kitchen, All room storage, Bathroom 1 tsubo or more, 2 or more sides balcony, Leafy residential area, Walk-in closet, Movable partition 高台に立地、陽当り良好、通風良好、眺望良好、周辺交通量少なめ、即入居可、2沿線以上利用可、スーパーが近い、システムキッチン、全居室収納、浴室1坪以上、2面以上バルコニー、緑豊かな住宅地、ウォークインクロゼット、可動間仕切り |
Features pickup 特徴ピックアップ | | Immediate Available / 2 along the line more accessible / Super close / System kitchen / Yang per good / All room storage / Around traffic fewer / Bathroom 1 tsubo or more / 2 or more sides balcony / Leafy residential area / Ventilation good / Good view / Walk-in closet / Located on a hill / Movable partition 即入居可 /2沿線以上利用可 /スーパーが近い /システムキッチン /陽当り良好 /全居室収納 /周辺交通量少なめ /浴室1坪以上 /2面以上バルコニー /緑豊かな住宅地 /通風良好 /眺望良好 /ウォークインクロゼット /高台に立地 /可動間仕切り | Event information イベント情報 | | Local guide Board (Please be sure to ask in advance) schedule / Now open 現地案内会(事前に必ずお問い合わせください)日程/公開中 | Price 価格 | | 58,800,000 yen 5880万円 | Floor plan 間取り | | 4LDK 4LDK | Units sold 販売戸数 | | 1 units 1戸 | Land area 土地面積 | | 61.77 sq m (measured) 61.77m2(実測) | Building area 建物面積 | | 90.84 sq m 90.84m2 | Driveway burden-road 私道負担・道路 | | Nothing, East 4m width (contact the road width 6m) 無、東4m幅(接道幅6m) | Completion date 完成時期(築年月) | | July 2013 2013年7月 | Address 住所 | | Tokyo, Bunkyo-ku, Sengoku 3 東京都文京区千石3 | Traffic 交通 | | JR Yamanote Line "Sugamo" walk 9 minutes
JR Yamanote line "Otsuka" walk 10 minutes
Tokyo Metro Marunouchi Line "Shin'otsuka" walk 11 minutes JR山手線「巣鴨」歩9分
JR山手線「大塚」歩10分
東京メトロ丸ノ内線「新大塚」歩11分
| Related links 関連リンク | | [Related Sites of this company] 【この会社の関連サイト】 | Person in charge 担当者より | | The person in charge Yamakawa Shohei Age: 20 Daigyokai experience: Listing of three years Johoku area, please feel free to contact me. In all sincerity we will help to customers with good trailing edge can have. Hometown: Fukushima Prefecture Hobbies: fishing, Travel Family: wife, Daughter (1 years old) Motto: to the west to the east 担当者山川 翔平年齢:20代業界経験:3年城北エリアの物件は私までお気軽にお問い合わせ下さい。お客様と良きご縁が持てますよう誠心誠意お手伝い致します。出身地:福島県 趣味:釣り、旅行 家族構成:妻、娘(1歳) 座右の銘:東へ西へ | Contact お問い合せ先 | | TEL: 0120-021002 [Toll free] Please contact the "saw SUUMO (Sumo)" TEL:0120-021002【通話料無料】「SUUMO(スーモ)を見た」と問い合わせください | Building coverage, floor area ratio 建ぺい率・容積率 | | 60% ・ 200% 60%・200% | Time residents 入居時期 | | Immediate available 即入居可 | Land of the right form 土地の権利形態 | | Ownership 所有権 | Structure and method of construction 構造・工法 | | Wooden three-story 木造3階建 | Use district 用途地域 | | One middle and high 1種中高 | Other limitations その他制限事項 | | Quasi-fire zones 準防火地域 | Overview and notices その他概要・特記事項 | | Person in charge: Yamakawa Shohei, Facilities: Public Water Supply, This sewage, City gas, Building confirmation number: No. 12UDI3S Ken 03502, Parking: Garage 担当者:山川 翔平、設備:公営水道、本下水、都市ガス、建築確認番号:第12UDI3S建03502号、駐車場:車庫 | Company profile 会社概要 | | <Mediation> Governor of Tokyo (2) the first 084,904 No. Century 21 (Ltd.) all one Yubinbango114-0015 Kita-ku, Tokyo Nakazato 1-7-3 <仲介>東京都知事(2)第084904号センチュリー21(株)オールワン〒114-0015 東京都北区中里1-7-3 |
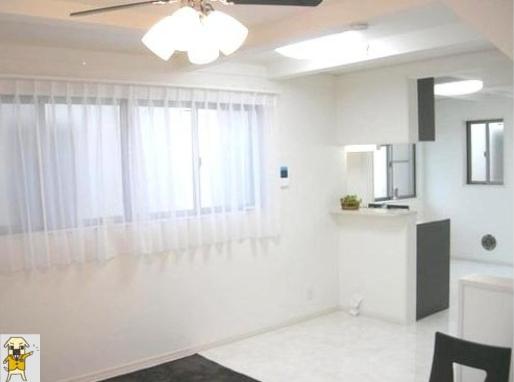 Living
リビング
Local appearance photo現地外観写真 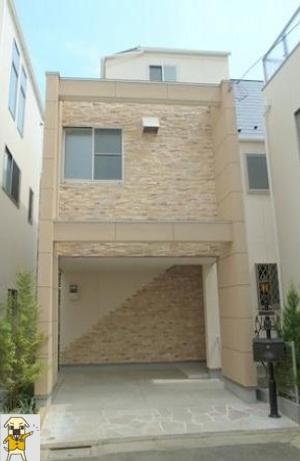 Characteristic property is European in appearance. All five buildings of the new community is born.
欧風の外観が特徴的な物件。
全5棟の新しいコミュニティーが誕生です。
Floor plan間取り図 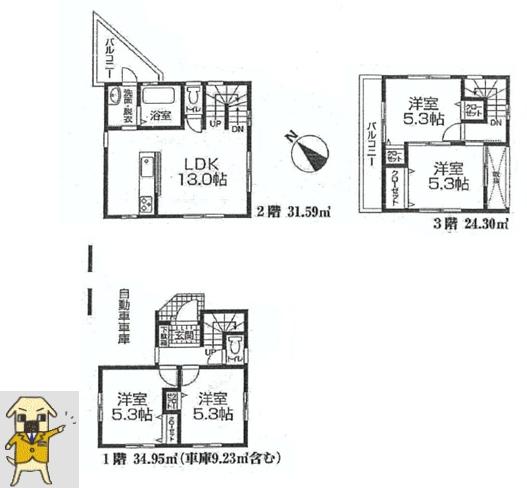 58,800,000 yen, 4LDK, Land area 61.77 sq m , Building area 90.84 sq m
5880万円、4LDK、土地面積61.77m2、建物面積90.84m2
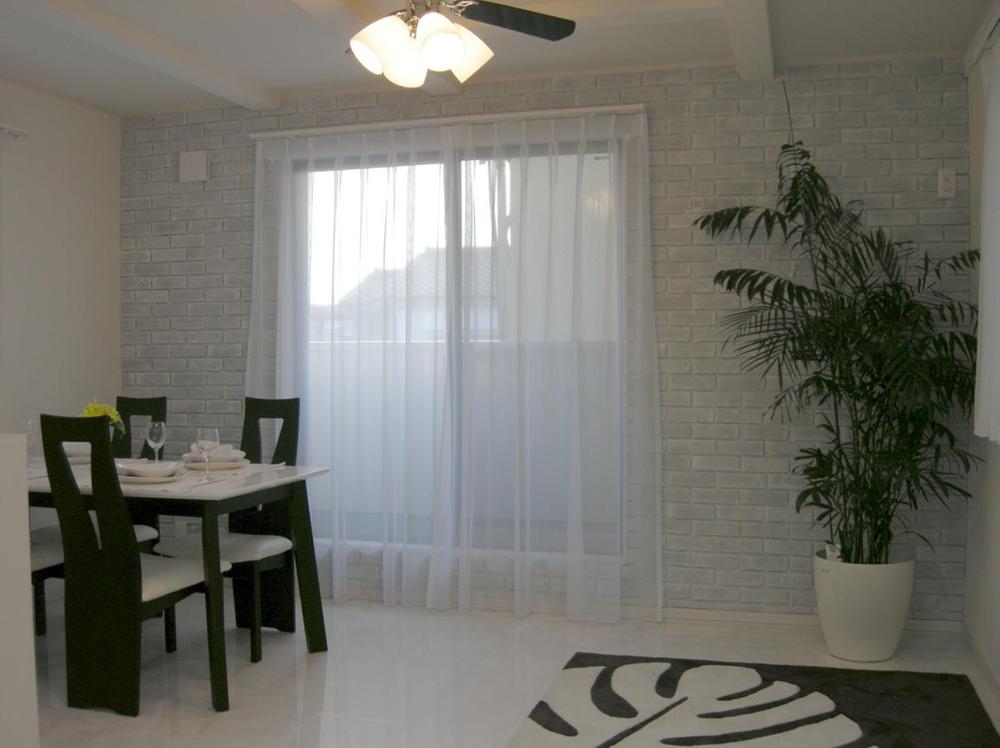 Living
リビング
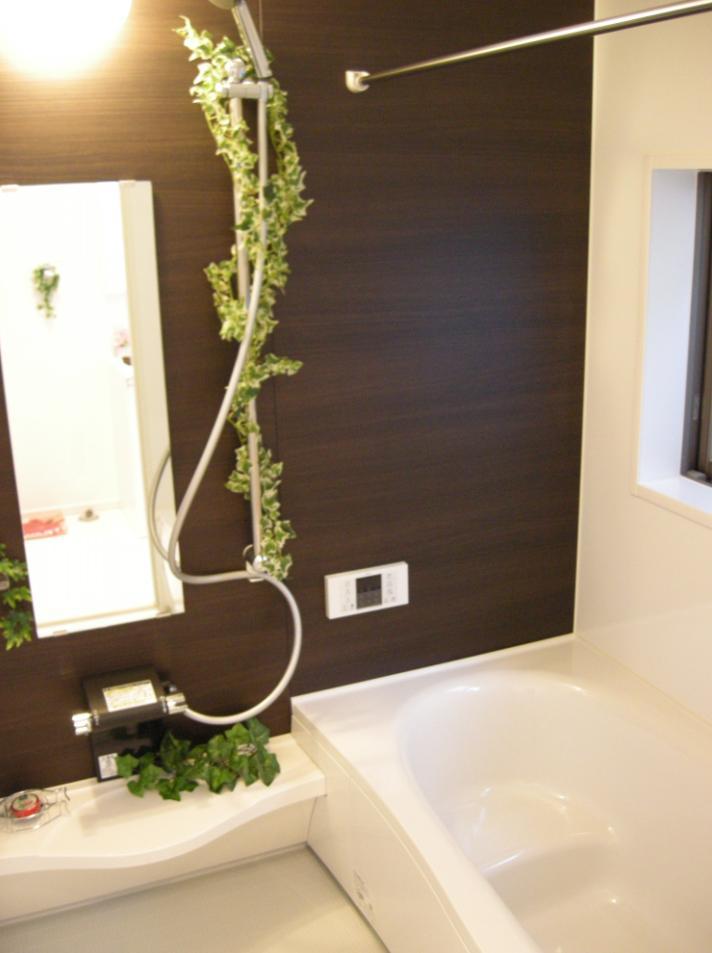 Bathroom
浴室
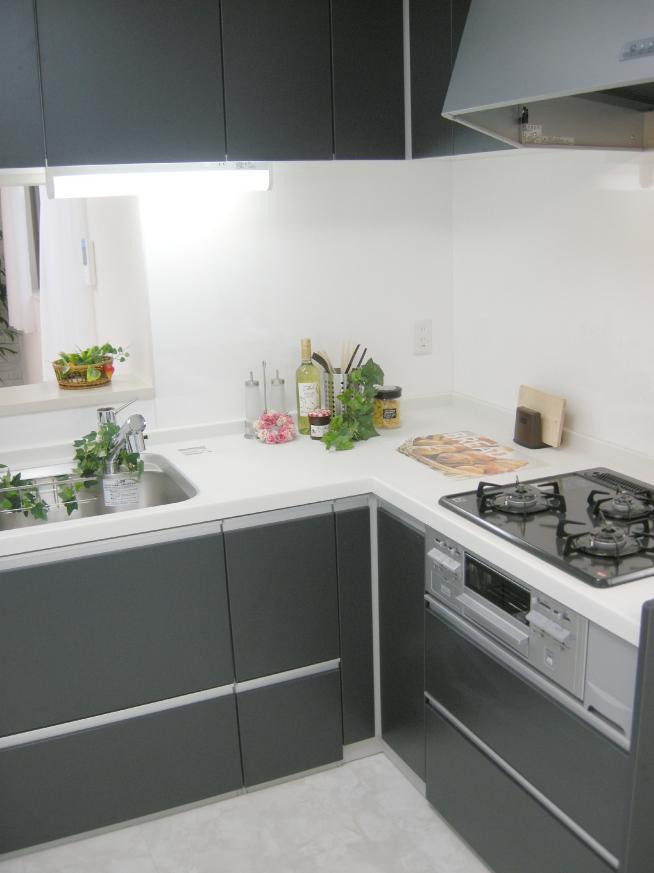 Kitchen
キッチン
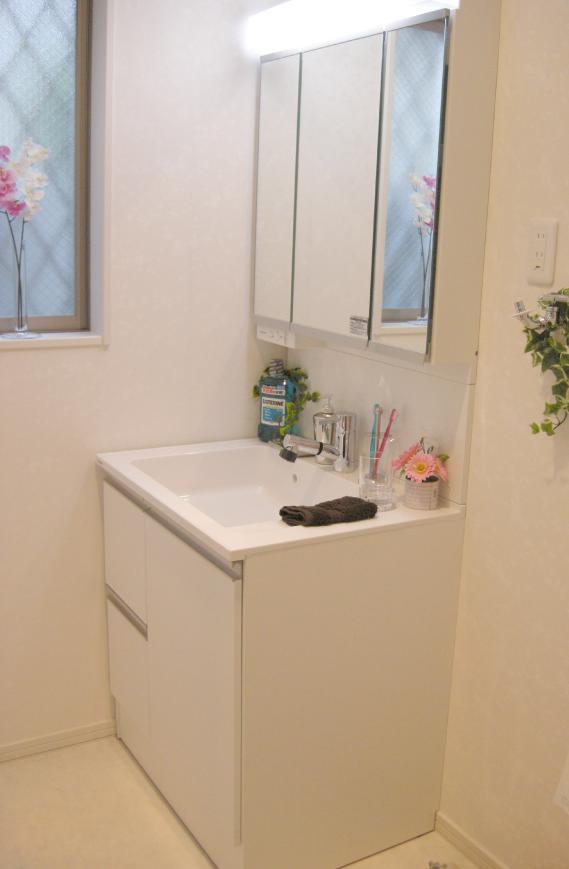 Wash basin, toilet
洗面台・洗面所
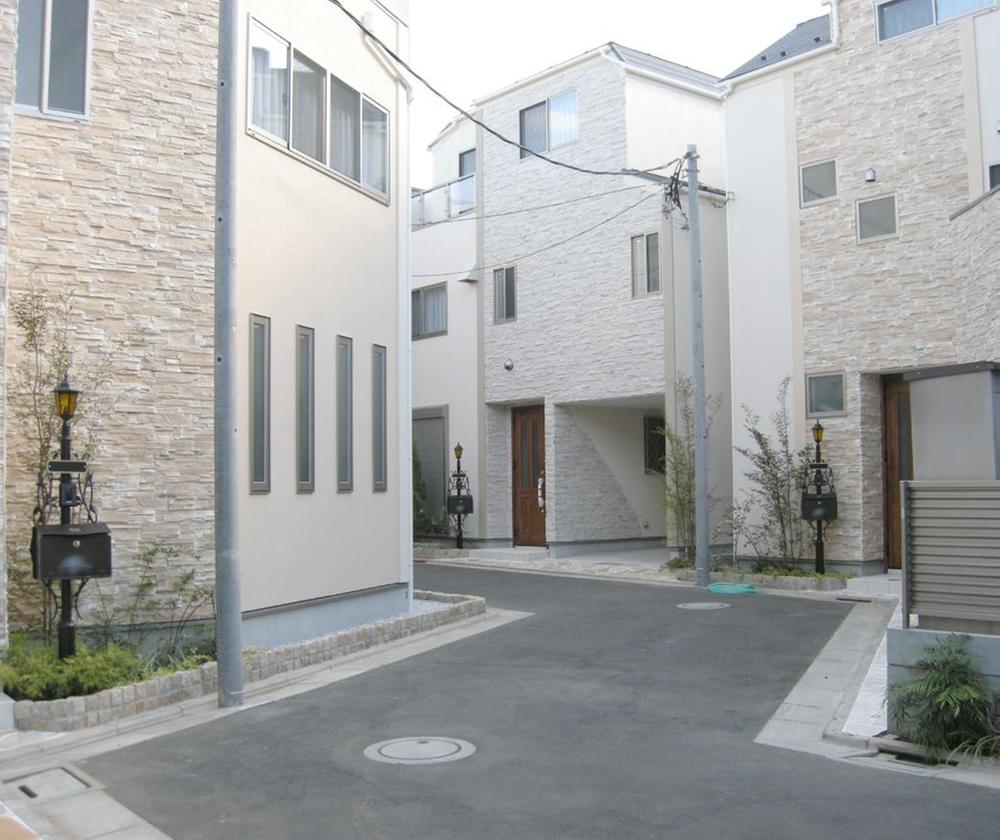 Local photos, including front road
前面道路含む現地写真
Garden庭 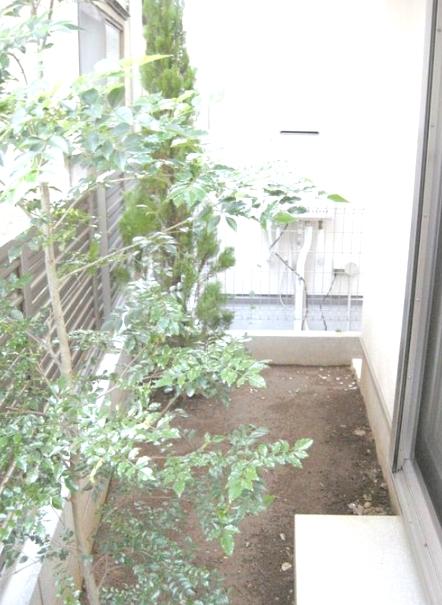 Per positive for wide is the distance between the adjacent land, Ventilation is good!
隣地との間隔が広いため陽当たり、通風良好です!
Station駅 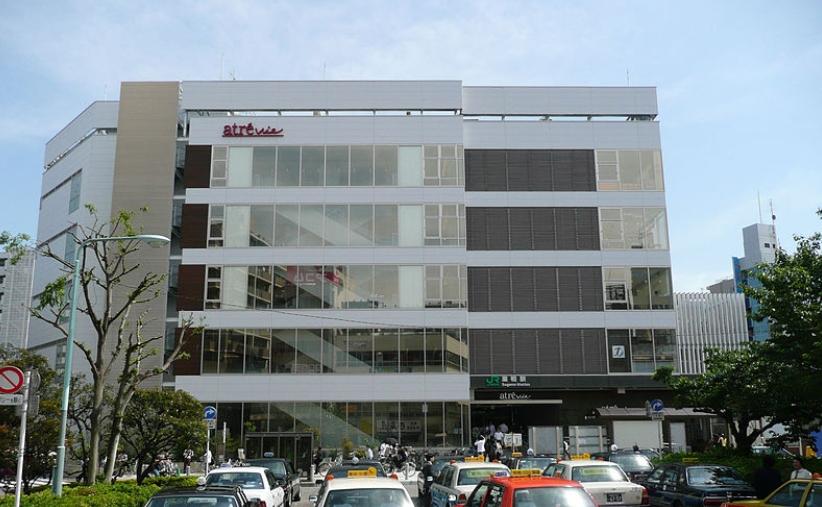 720m to Sugamo Station
巣鴨駅まで720m
Other introspectionその他内観 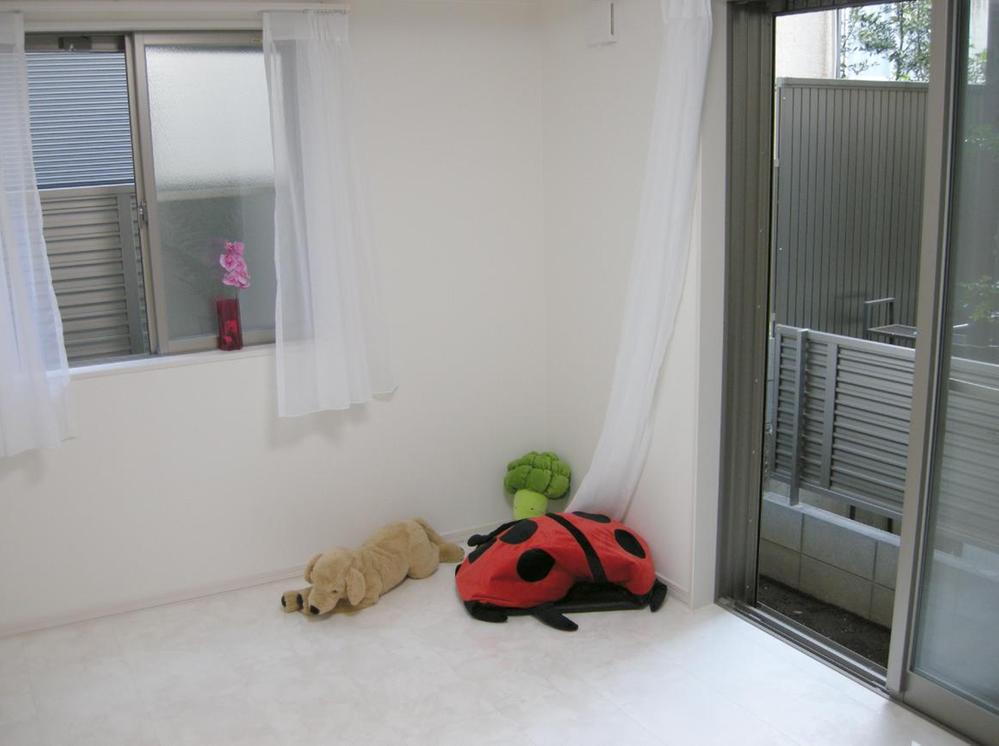 1 Kaiyoshitsu
1階洋室
View photos from the dwelling unit住戸からの眺望写真 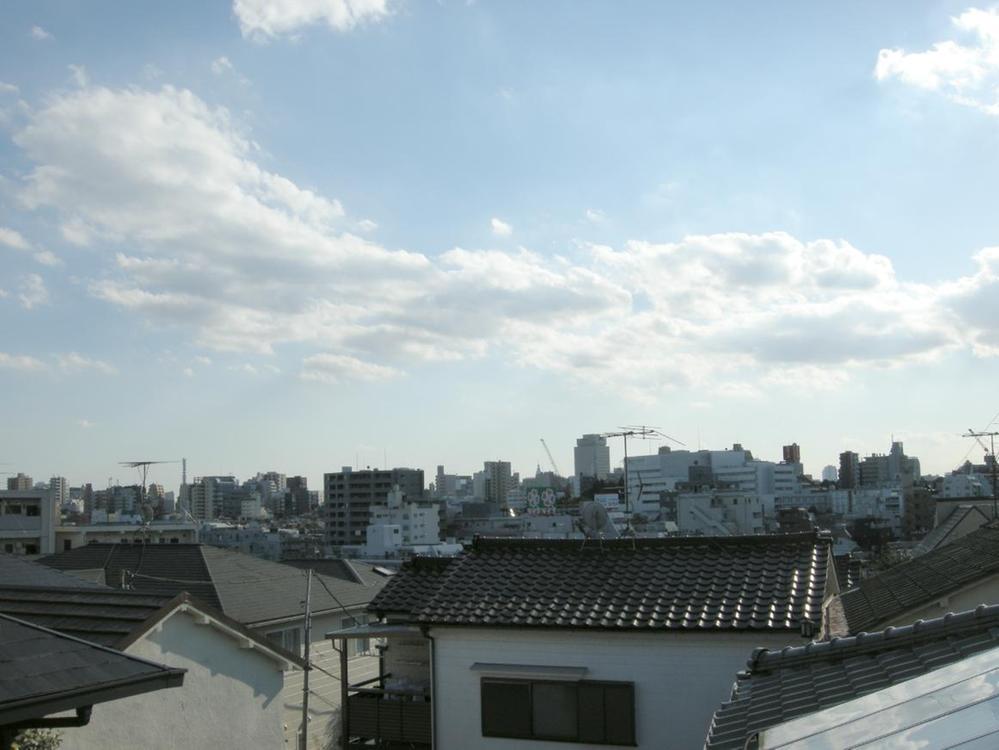 It is located on the hill of the south slope
南傾斜地の高台に位置しております
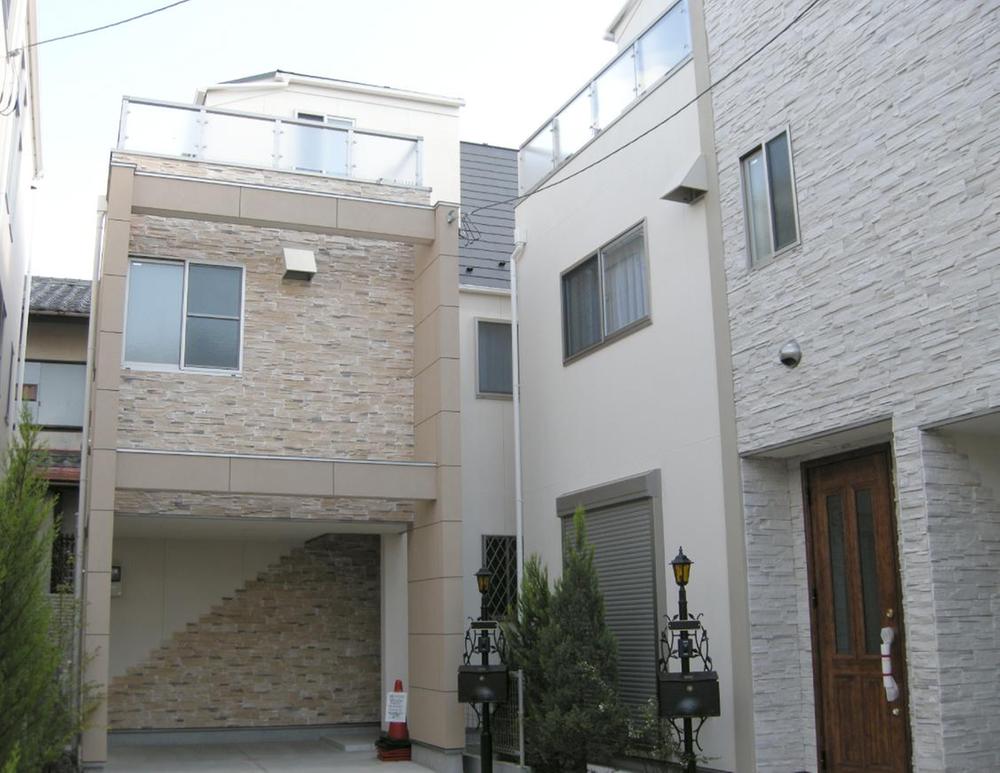 Other
その他
Station駅 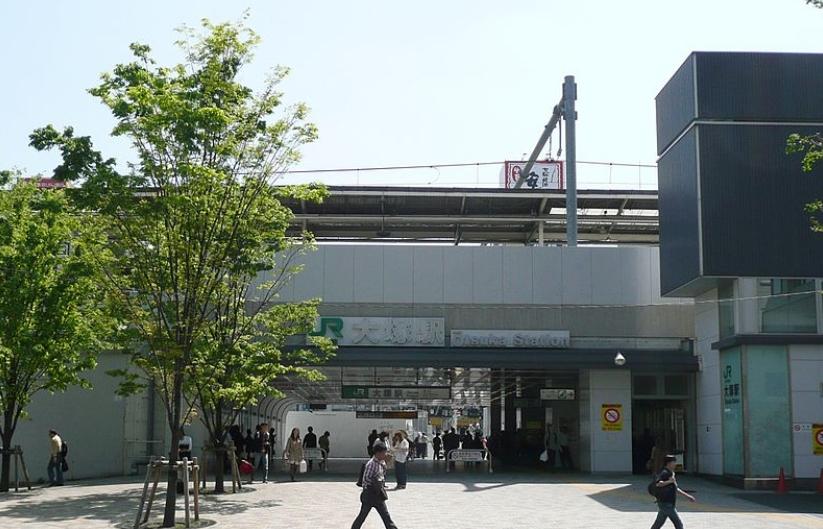 800m to Otsuka Station
大塚駅まで800m
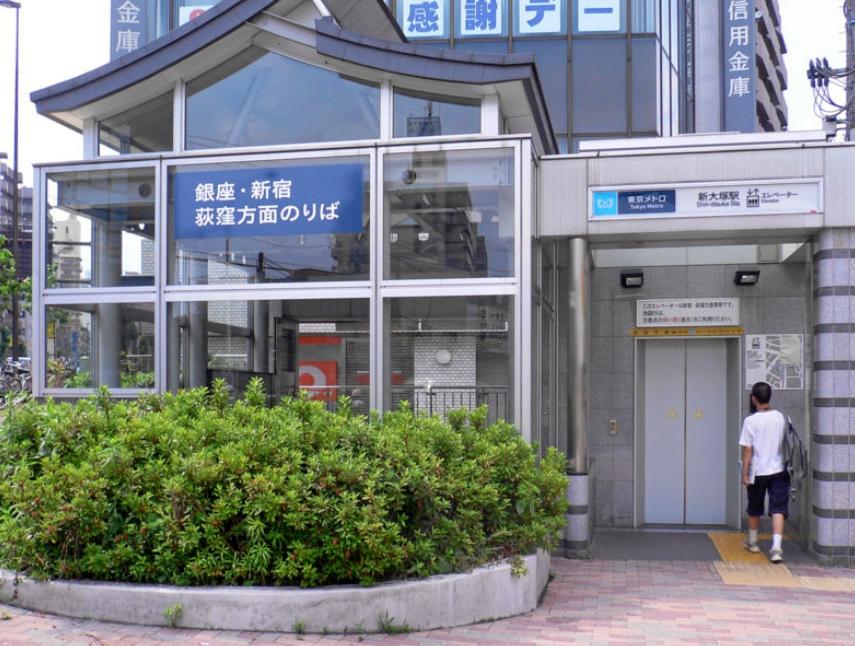 880m until Shin-Ōtsuka Station
新大塚駅まで880m
Supermarketスーパー 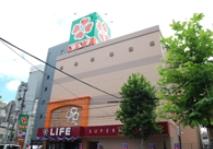 Life up to 350m
ライフまで350m
Convenience storeコンビニ 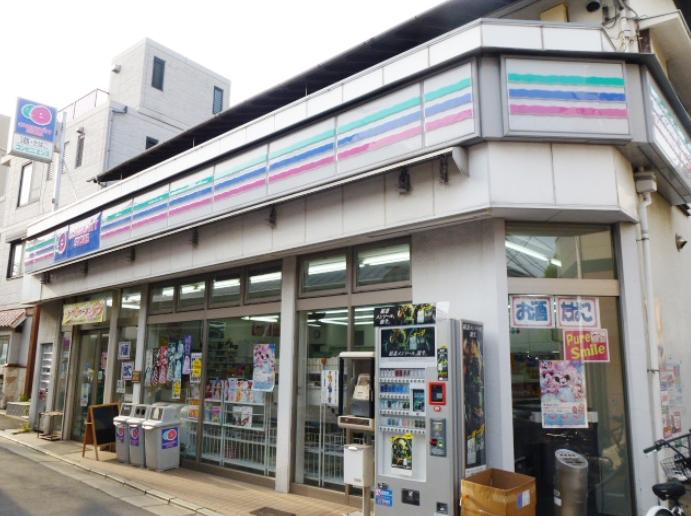 250m to the community store
コミュニティストアまで250m
Location
|


















