New Homes » Kanto » Tokyo » Bunkyo
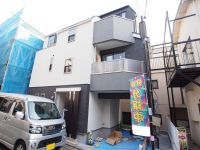 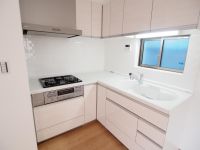
| | Bunkyo-ku, Tokyo 東京都文京区 |
| Toei Mita Line "Sengoku" walk 10 minutes 都営三田線「千石」歩10分 |
| Vibration Control ・ Seismic isolation ・ Earthquake resistant, 2 along the line more accessible, A quiet residential area, Shaping land, City gas 制震・免震・耐震、2沿線以上利用可、閑静な住宅地、整形地、都市ガス |
| Vibration Control ・ Seismic isolation ・ Earthquake resistant, 2 along the line more accessible, A quiet residential area, Shaping land, City gas 制震・免震・耐震、2沿線以上利用可、閑静な住宅地、整形地、都市ガス |
Features pickup 特徴ピックアップ | | Vibration Control ・ Seismic isolation ・ Earthquake resistant / 2 along the line more accessible / A quiet residential area / Shaping land / City gas 制震・免震・耐震 /2沿線以上利用可 /閑静な住宅地 /整形地 /都市ガス | Price 価格 | | 47,900,000 yen 4790万円 | Floor plan 間取り | | 3LDK 3LDK | Units sold 販売戸数 | | 1 units 1戸 | Total units 総戸数 | | 2 units 2戸 | Land area 土地面積 | | 40.96 sq m 40.96m2 | Building area 建物面積 | | 73.46 sq m , Among the first floor garage 7.96 sq m 73.46m2、うち1階車庫7.96m2 | Driveway burden-road 私道負担・道路 | | 15.7 sq m , Northeast 4m width, Northwest 4m width 15.7m2、北東4m幅、北西4m幅 | Completion date 完成時期(築年月) | | August 2013 2013年8月 | Address 住所 | | Tokyo, Bunkyo-ku, Sengoku 3 東京都文京区千石3 | Traffic 交通 | | Toei Mita Line "Sengoku" walk 10 minutes
Tokyo Metro Marunouchi Line "Shin'otsuka" walk 12 minutes
JR Yamanote Line "Sugamo" walk 14 minutes 都営三田線「千石」歩10分
東京メトロ丸ノ内線「新大塚」歩12分
JR山手線「巣鴨」歩14分
| Person in charge 担当者より | | [Regarding this property.] Sengoku mansion. Strong metal joint method to earthquake. Also it has been immediately corresponding day of the guidance. Property information ・ Request Yamato ・ Actus Bunkyo shop (0120-276-111), please feel free to contact us to. 【この物件について】千石の邸宅。地震に強いメタルジョイント工法。当日のご案内も即対応させていただいております。物件情報・資料請求は大和・アクタス文京店(0120-276-111)までお気軽にお問い合わせください。 | Contact お問い合せ先 | | (Stock) Yamato ・ Actus Bunkyo-shop TEL: 0800-809-9146 [Toll free] mobile phone ・ Also available from PHS
Caller ID is not notified
Please contact the "saw SUUMO (Sumo)"
If it does not lead, If the real estate company (株)大和・アクタス文京店TEL:0800-809-9146【通話料無料】携帯電話・PHSからもご利用いただけます
発信者番号は通知されません
「SUUMO(スーモ)を見た」と問い合わせください
つながらない方、不動産会社の方は
| Building coverage, floor area ratio 建ぺい率・容積率 | | 60% ・ 160% 60%・160% | Time residents 入居時期 | | Consultation 相談 | Land of the right form 土地の権利形態 | | Ownership 所有権 | Structure and method of construction 構造・工法 | | Wooden three-story 木造3階建 | Use district 用途地域 | | One middle and high 1種中高 | Other limitations その他制限事項 | | Height district, Quasi-fire zones 高度地区、準防火地域 | Overview and notices その他概要・特記事項 | | Facilities: Public Water Supply, This sewage, City gas, Parking: Garage 設備:公営水道、本下水、都市ガス、駐車場:車庫 | Company profile 会社概要 | | <Mediation> Governor of Tokyo (6) No. 061367 (stock) Yamato ・ Actus Bunkyo store Yubinbango112-0002, Bunkyo-ku, Tokyo Koishikawa 2-25-10 103-2 Room No. <仲介>東京都知事(6)第061367号(株)大和・アクタス文京店〒112-0002 東京都文京区小石川2-25-10 103-2号室 |
Local appearance photo現地外観写真 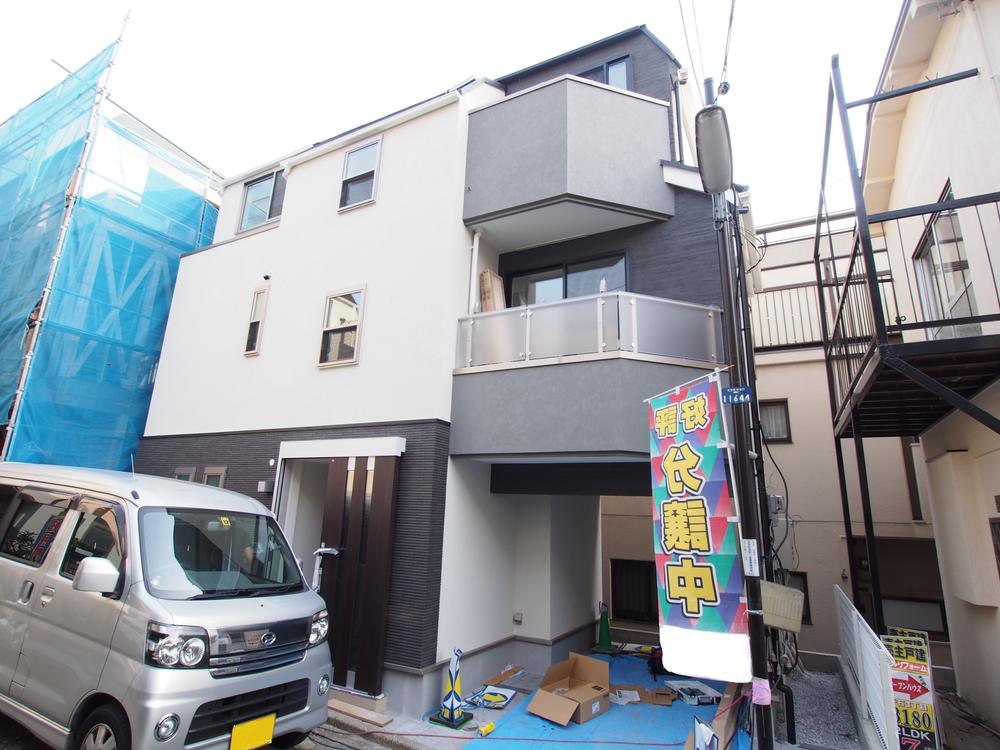 Local (August 2013) Shooting
現地(2013年8月)撮影
Kitchenキッチン 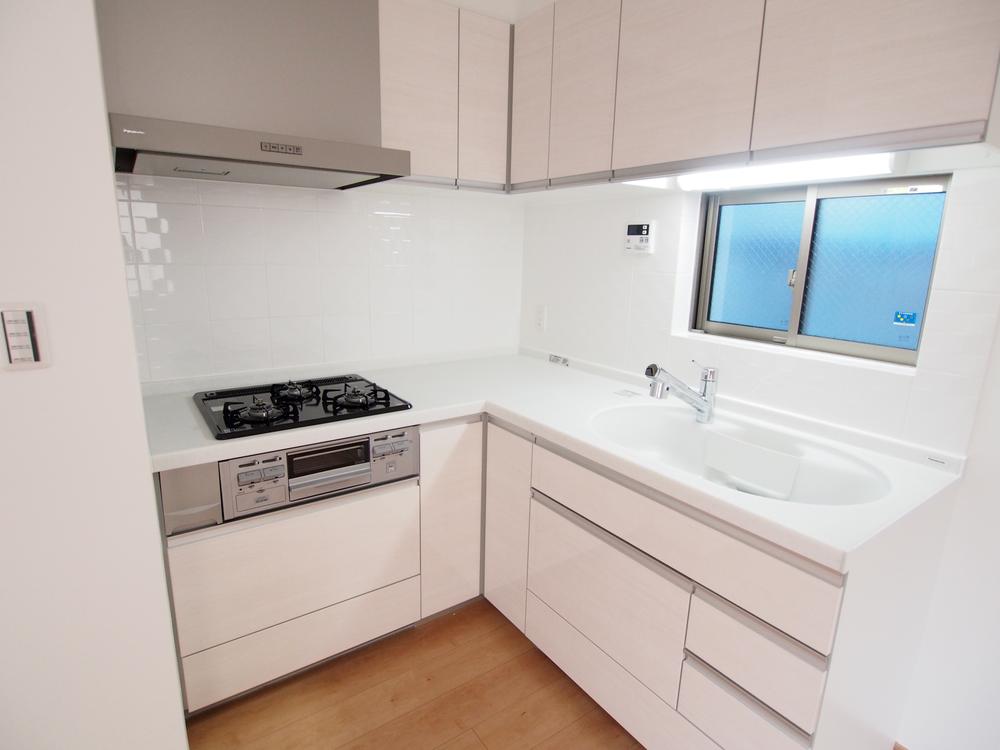 Room (August 2013) Shooting
室内(2013年8月)撮影
Local photos, including front road前面道路含む現地写真 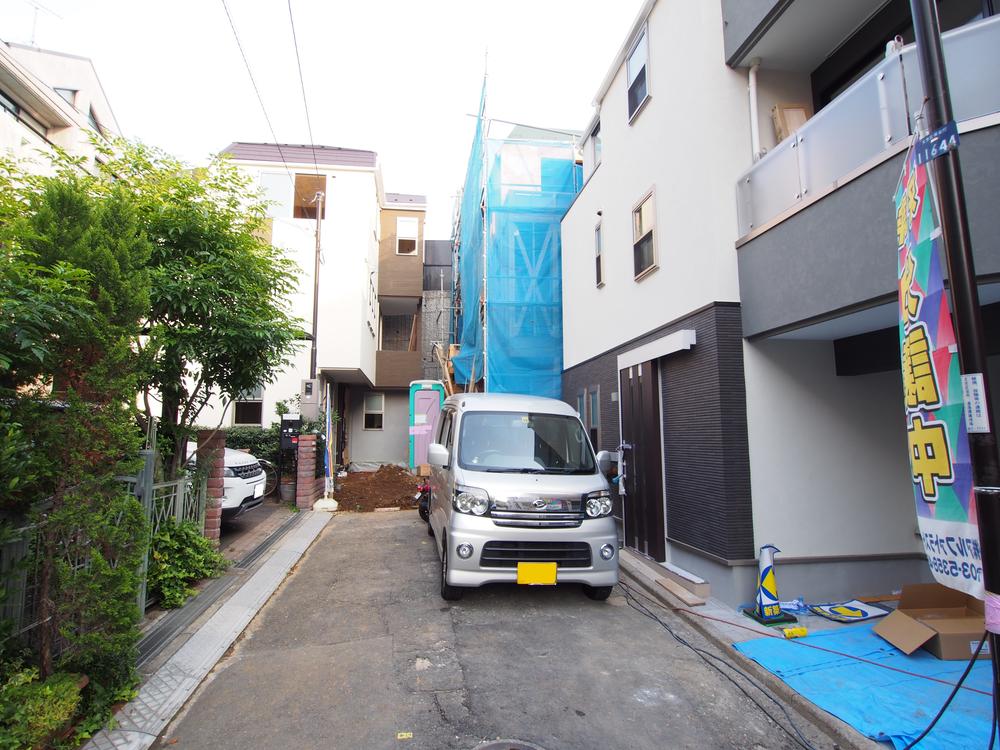 Local (August 2013) Shooting
現地(2013年8月)撮影
Floor plan間取り図 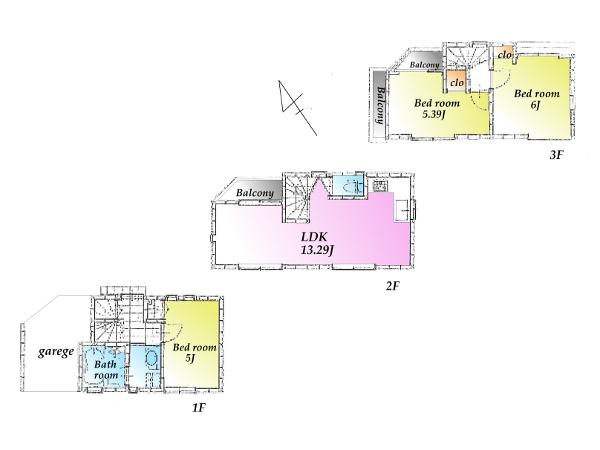 47,900,000 yen, 3LDK, Land area 40.96 sq m , Building area 73.46 sq m
4790万円、3LDK、土地面積40.96m2、建物面積73.46m2
Livingリビング 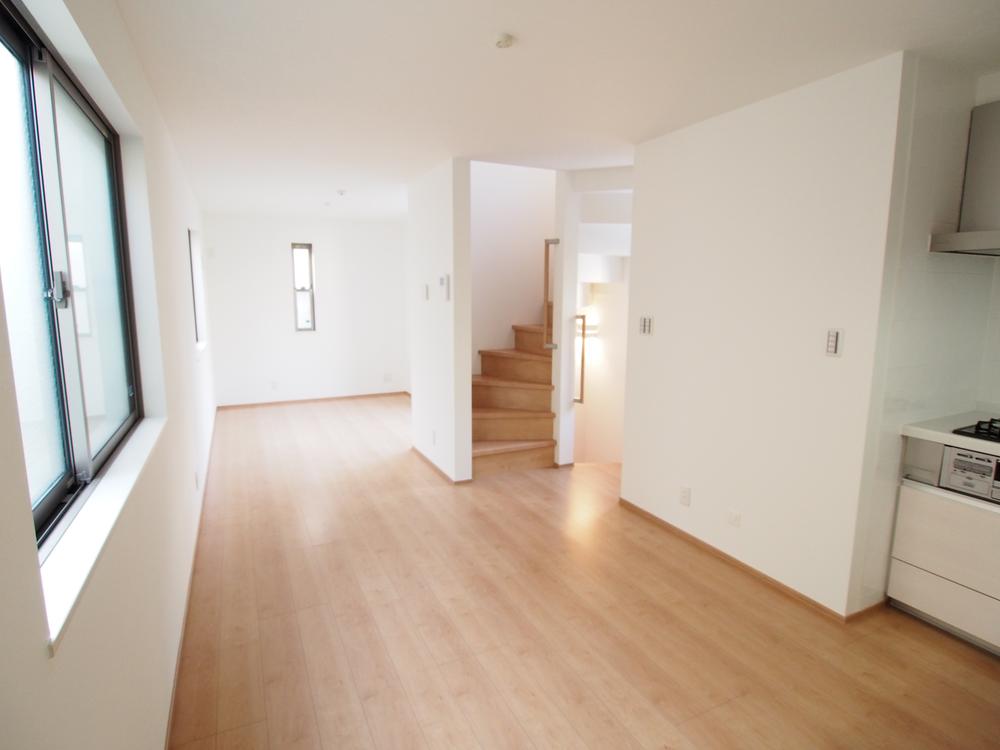 Room (August 2013) Shooting
室内(2013年8月)撮影
Bathroom浴室 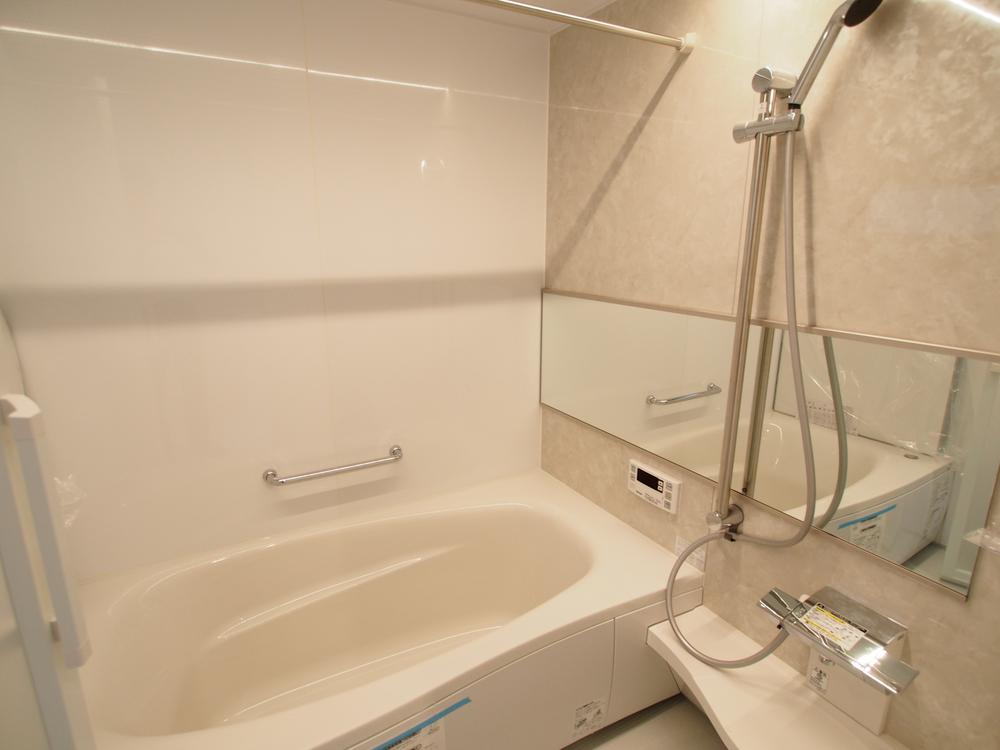 Room (August 2013) Shooting
室内(2013年8月)撮影
Non-living roomリビング以外の居室 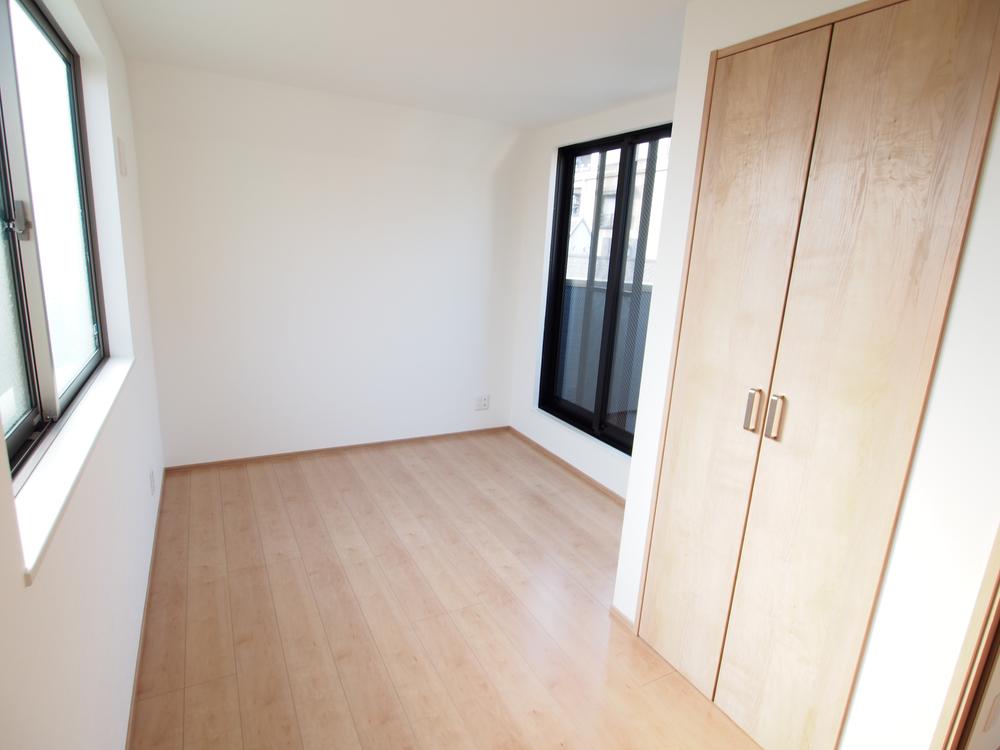 Room (August 2013) Shooting
室内(2013年8月)撮影
Kindergarten ・ Nursery幼稚園・保育園 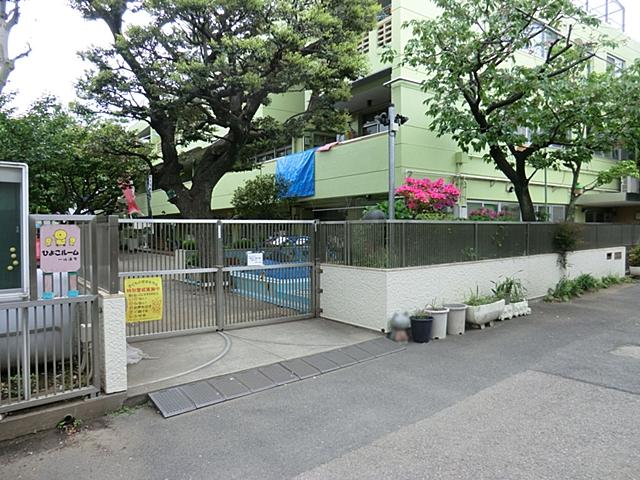 Little Women to nursery school 482m
若草保育園まで482m
Compartment figure区画図 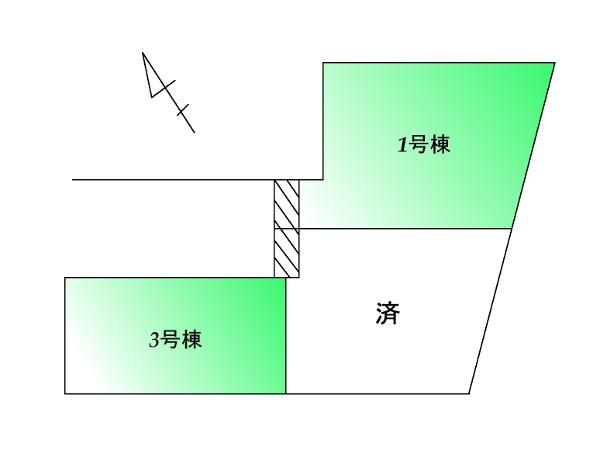 47,900,000 yen, 3LDK, Land area 40.96 sq m , Building area 73.46 sq m
4790万円、3LDK、土地面積40.96m2、建物面積73.46m2
Primary school小学校 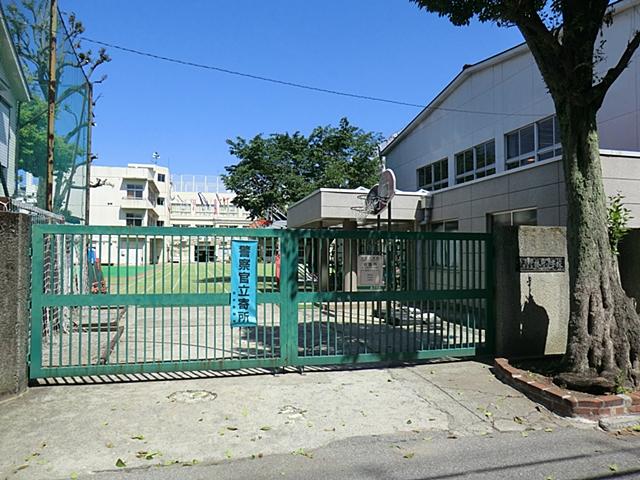 581m to Bunkyo Tatsurin cho Elementary School
文京区立林町小学校まで581m
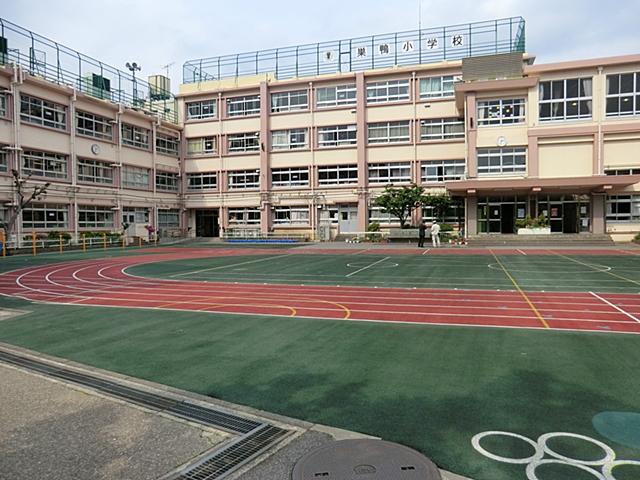 558m to Toshima Ward Sugamo Elementary School
豊島区立巣鴨小学校まで558m
Junior high school中学校 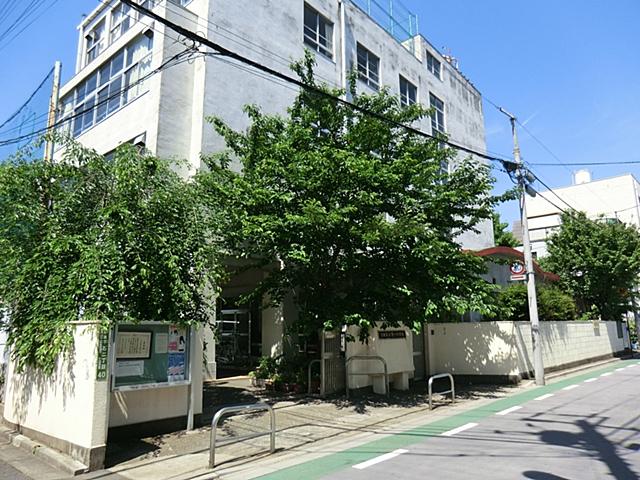 701m to Bunkyo Ward tenth Junior High School
文京区立第十中学校まで701m
Park公園 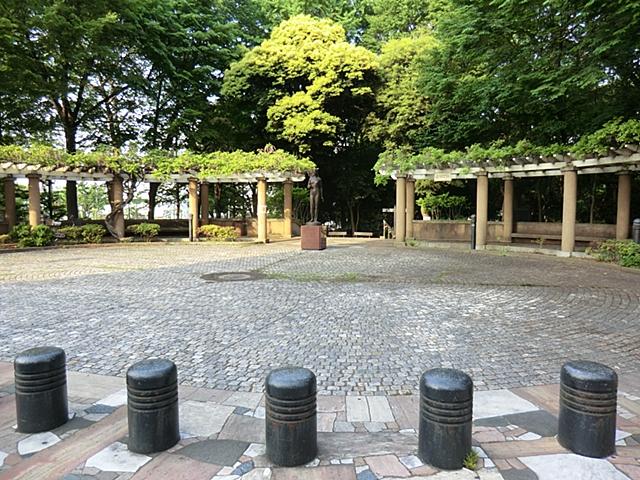 480m until Otsuka park
大塚公園まで480m
Kindergarten ・ Nursery幼稚園・保育園 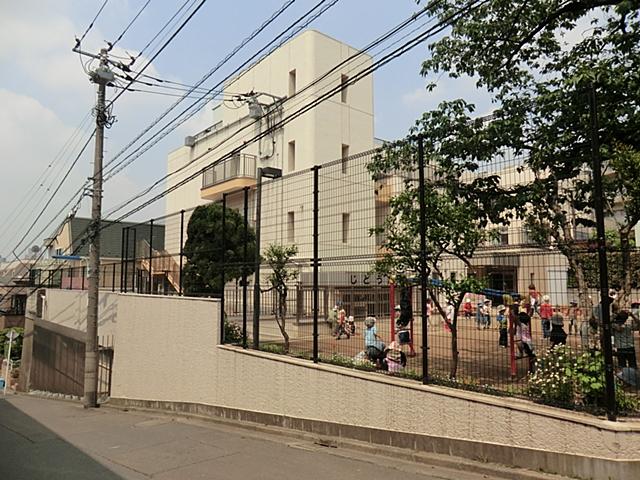 Sengokunishi 391m to nursery school
千石西保育園まで391m
Hospital病院 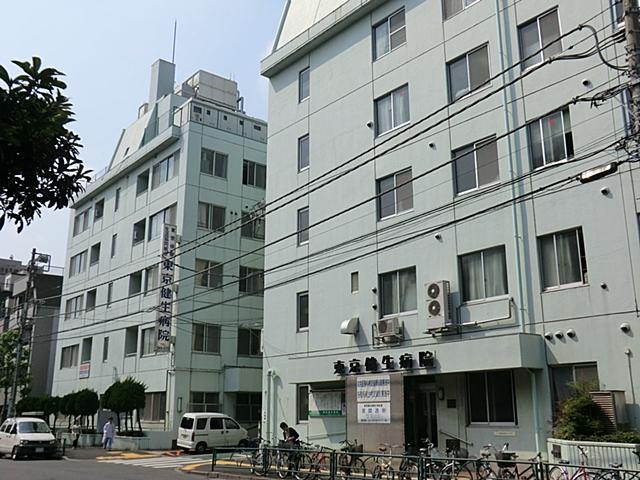 491m to Tokyo Kenseibyoin
東京健生病院まで491m
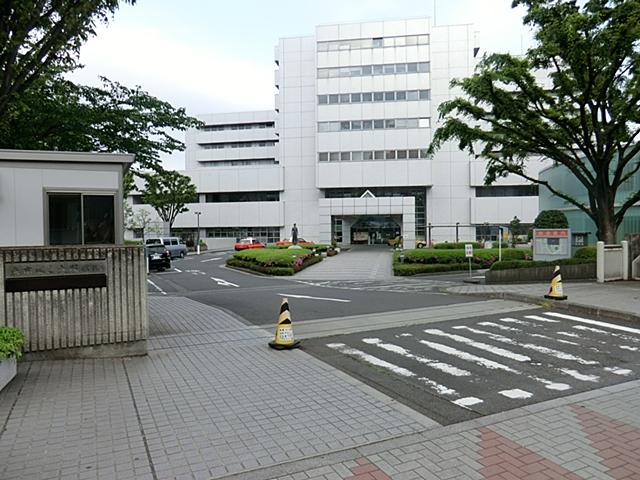 Until Tokyotoritsuotsukabyoin 853m
東京都立大塚病院まで853m
Location
|

















