New Homes » Kanto » Tokyo » Bunkyo
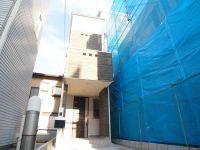 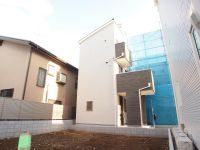
| | Bunkyo-ku, Tokyo 東京都文京区 |
| Tokyo Metro Chiyoda Line "Sendagi" walk 6 minutes 東京メトロ千代田線「千駄木」歩6分 |
| Located in excellent hill for living environment You can also views of Sky Tree 住環境に優れた高台に立地 スカイツリーも一望できます |
| 3-wire 3-Station Available, Western-style all six quires more, Excellent hill for living environment 3線3駅利用可、洋室すべて6帖以上、住環境に優れた高台 |
Features pickup 特徴ピックアップ | | Parking two Allowed / 2 along the line more accessible / System kitchen / Bathroom Dryer / A quiet residential area / Toilet 2 places / Double-glazing / High-function toilet / Mu front building / Good view / Dish washing dryer / All room 6 tatami mats or more / Located on a hill / Floor heating 駐車2台可 /2沿線以上利用可 /システムキッチン /浴室乾燥機 /閑静な住宅地 /トイレ2ヶ所 /複層ガラス /高機能トイレ /前面棟無 /眺望良好 /食器洗乾燥機 /全居室6畳以上 /高台に立地 /床暖房 | Price 価格 | | 66,800,000 yen 6680万円 | Floor plan 間取り | | 3LDK 3LDK | Units sold 販売戸数 | | 1 units 1戸 | Total units 総戸数 | | 1 units 1戸 | Land area 土地面積 | | 79.06 sq m 79.06m2 | Building area 建物面積 | | 95.98 sq m 95.98m2 | Driveway burden-road 私道負担・道路 | | Share equity 24.79 sq m × (8.26 / 24.79), West 4m width (contact the road width 4m) 共有持分24.79m2×(8.26/24.79)、西4m幅(接道幅4m) | Completion date 完成時期(築年月) | | November 2013 2013年11月 | Address 住所 | | Bunkyo-ku, Tokyo Sendagi 1 東京都文京区千駄木1 | Traffic 交通 | | Tokyo Metro Chiyoda Line "Sendagi" walk 6 minutes
Tokyo Metro Nanboku Line "Honkomagome" walk 8 minutes
Toei Mita Line "Hakusan" walk 10 minutes 東京メトロ千代田線「千駄木」歩6分
東京メトロ南北線「本駒込」歩8分
都営三田線「白山」歩10分
| Person in charge 担当者より | | Rep Takami Ryuji 担当者高見 竜二 | Contact お問い合せ先 | | (Stock) Yamato ・ Actus Bunkyo-shop TEL: 0800-809-9146 [Toll free] mobile phone ・ Also available from PHS
Caller ID is not notified
Please contact the "saw SUUMO (Sumo)"
If it does not lead, If the real estate company (株)大和・アクタス文京店TEL:0800-809-9146【通話料無料】携帯電話・PHSからもご利用いただけます
発信者番号は通知されません
「SUUMO(スーモ)を見た」と問い合わせください
つながらない方、不動産会社の方は
| Building coverage, floor area ratio 建ぺい率・容積率 | | 60% ・ 160% 60%・160% | Time residents 入居時期 | | Immediate available 即入居可 | Land of the right form 土地の権利形態 | | Ownership 所有権 | Structure and method of construction 構造・工法 | | Wooden three-story 木造3階建 | Use district 用途地域 | | One middle and high 1種中高 | Other limitations その他制限事項 | | Height district, Quasi-fire zones 高度地区、準防火地域 | Overview and notices その他概要・特記事項 | | Contact: Takami Ryuji, Parking: car space 担当者:高見 竜二、駐車場:カースペース | Company profile 会社概要 | | <Mediation> Governor of Tokyo (6) No. 061367 (stock) Yamato ・ Actus Bunkyo store Yubinbango112-0002, Bunkyo-ku, Tokyo Koishikawa 2-25-10 103-2 Room No. <仲介>東京都知事(6)第061367号(株)大和・アクタス文京店〒112-0002 東京都文京区小石川2-25-10 103-2号室 |
Local appearance photo現地外観写真 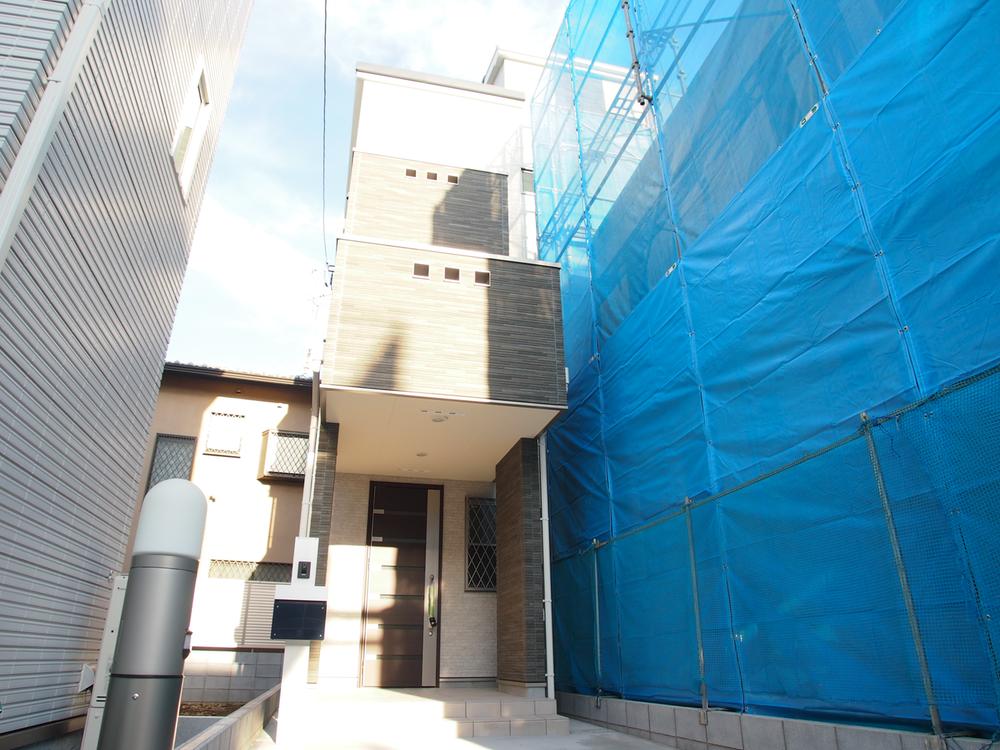 Local (11 May 2013) Shooting
現地(2013年11月)撮影
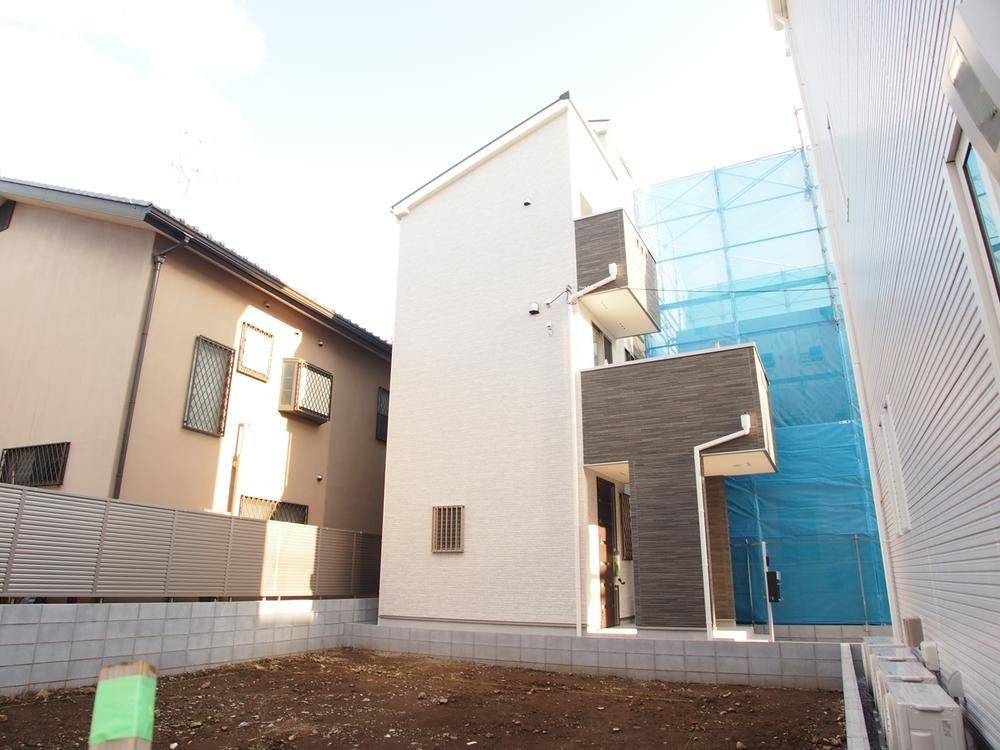 Local (11 May 2013) Shooting
現地(2013年11月)撮影
Floor plan間取り図 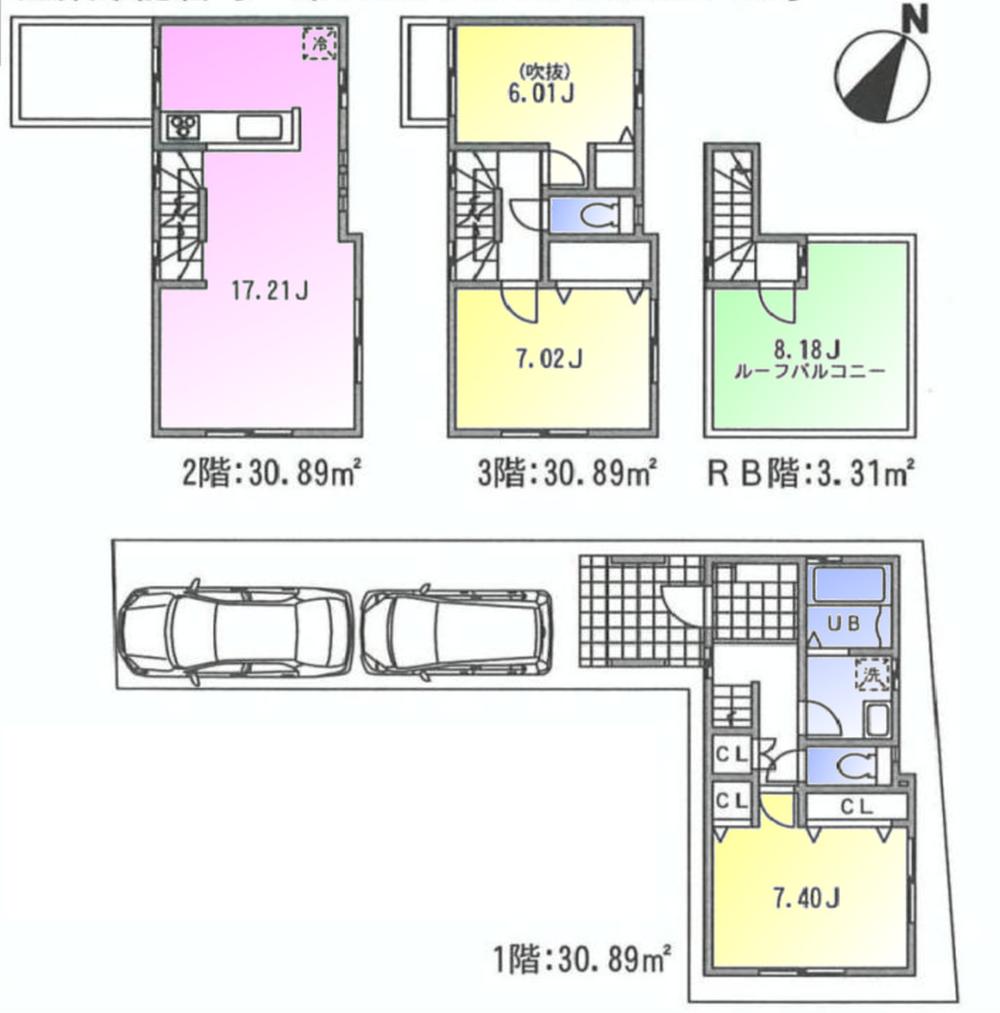 66,800,000 yen, 3LDK, Land area 79.06 sq m , Building area 95.98 sq m
6680万円、3LDK、土地面積79.06m2、建物面積95.98m2
Livingリビング 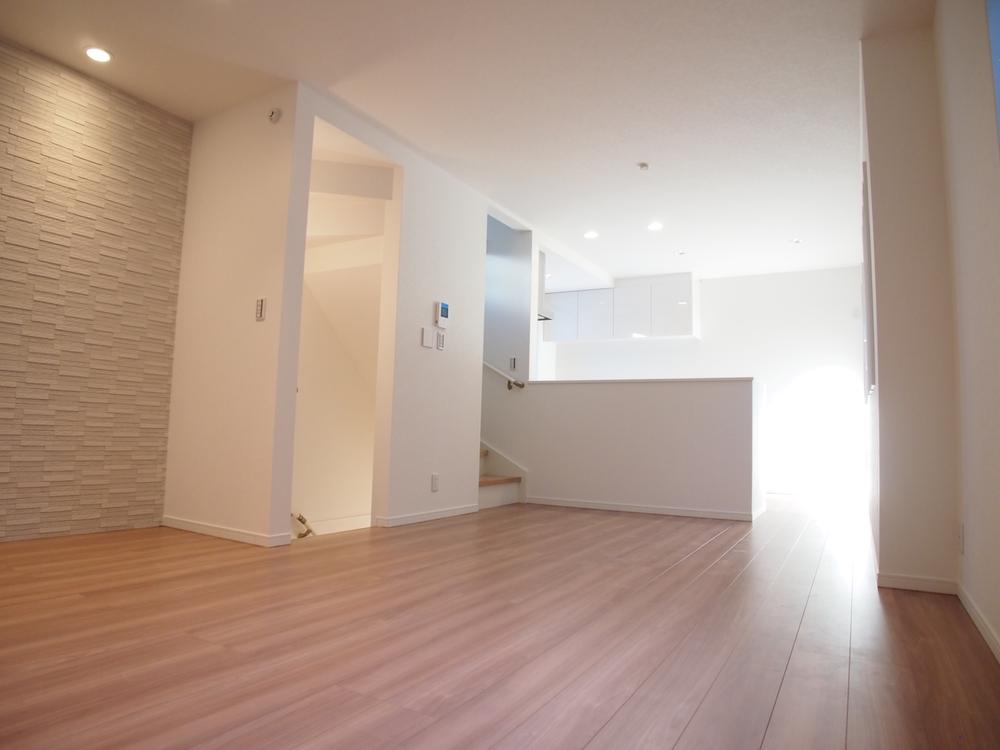 Living 17.2 Pledge Indoor (11 May 2013) Shooting
リビング17.2帖
室内(2013年11月)撮影
Bathroom浴室 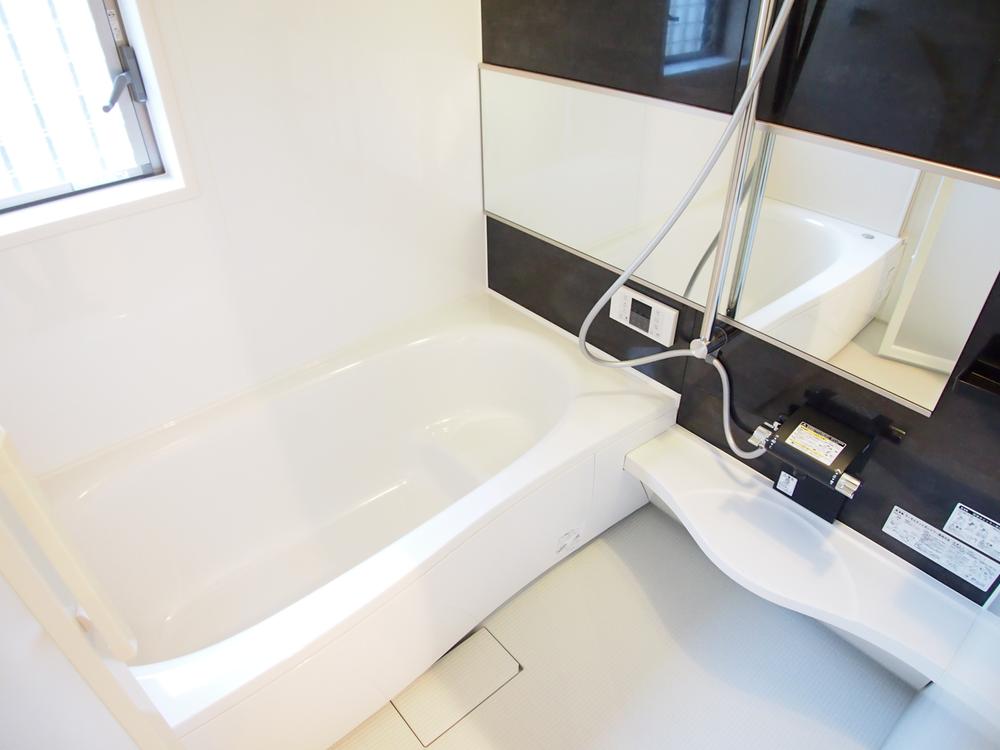 Indoor (11 May 2013) Shooting
室内(2013年11月)撮影
Kitchenキッチン 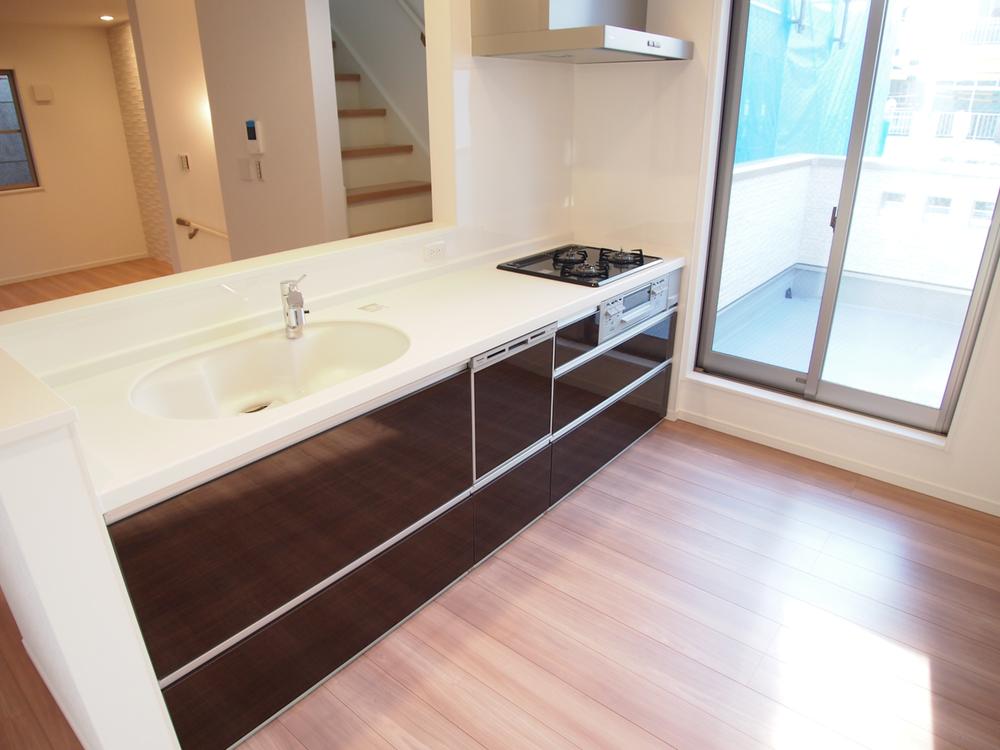 Indoor (11 May 2013) Shooting
室内(2013年11月)撮影
Non-living roomリビング以外の居室 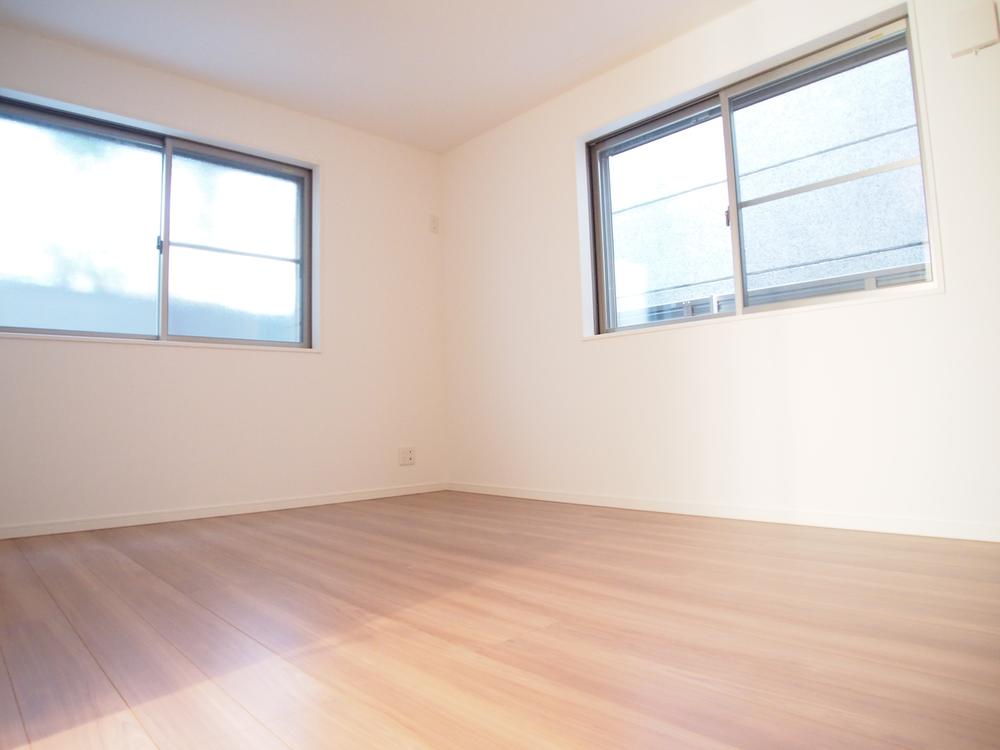 1F Western-style 7.4 Pledge
1F洋室7.4帖
Entrance玄関 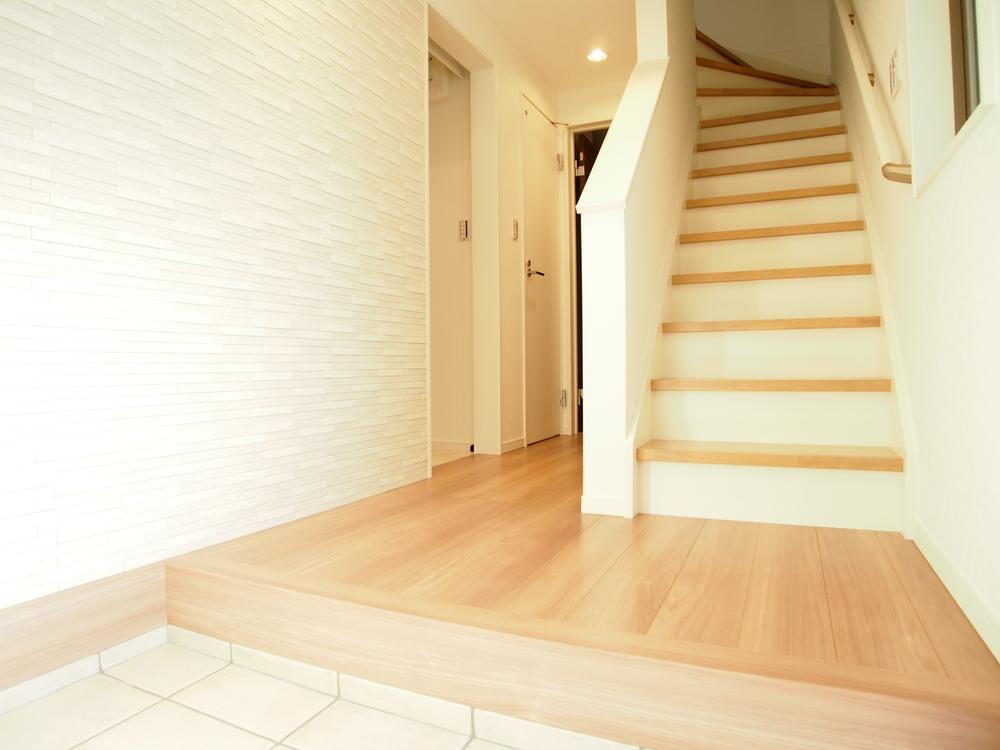 Local (11 May 2013) Shooting
現地(2013年11月)撮影
Wash basin, toilet洗面台・洗面所 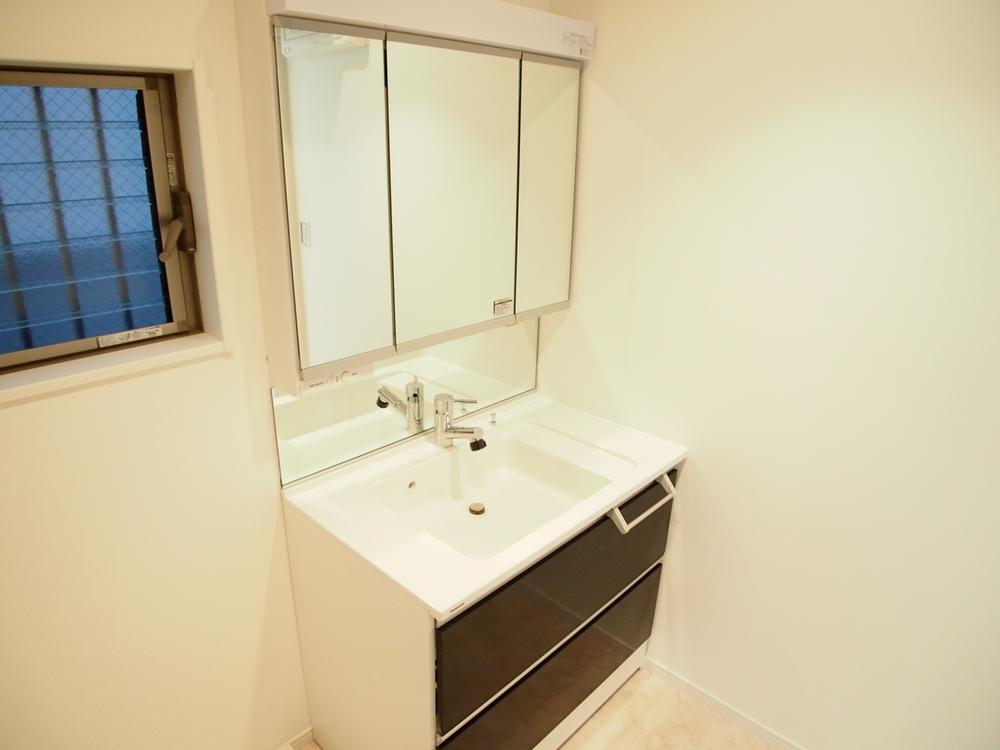 Indoor (11 May 2013) Shooting
室内(2013年11月)撮影
Toiletトイレ 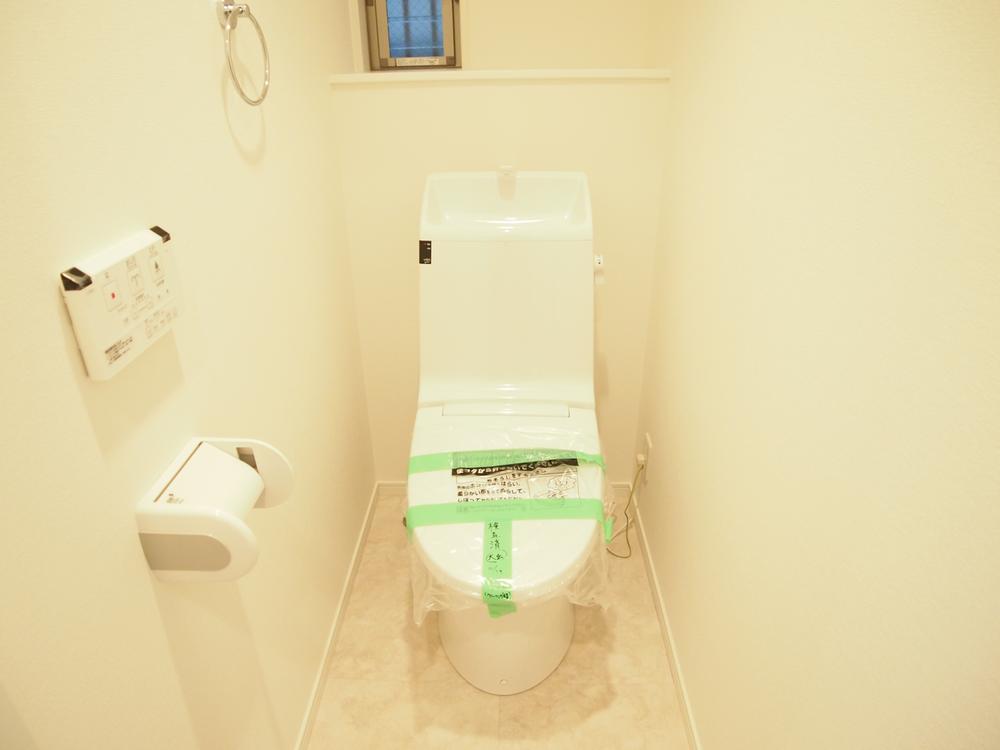 Indoor (11 May 2013) Shooting
室内(2013年11月)撮影
Local photos, including front road前面道路含む現地写真 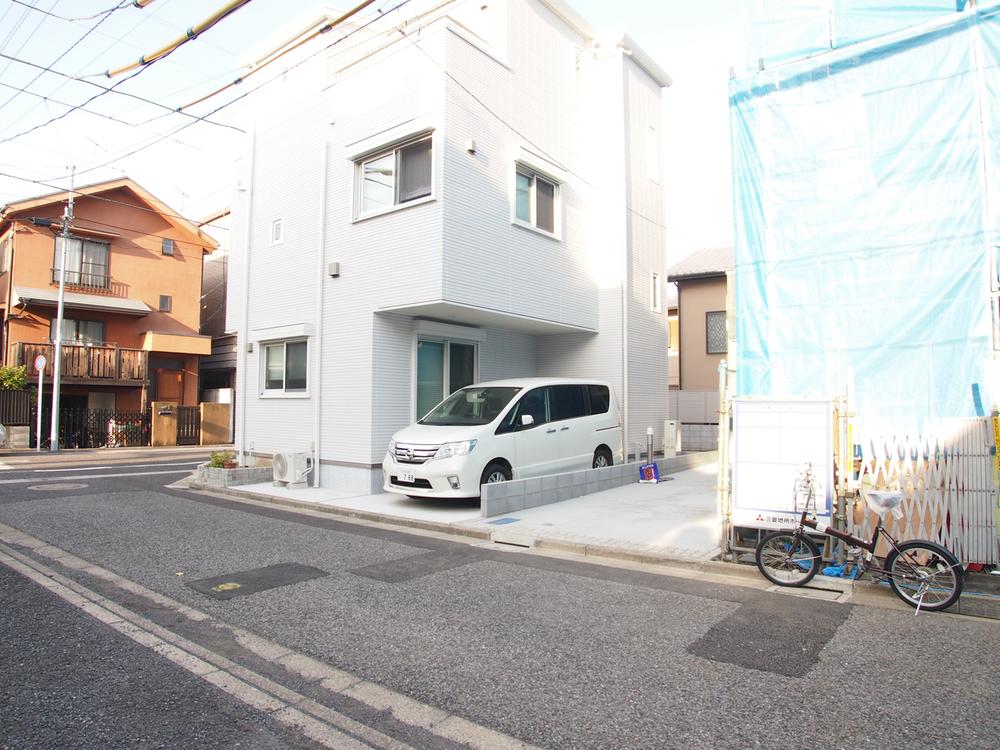 Local (11 May 2013) Shooting
現地(2013年11月)撮影
Parking lot駐車場 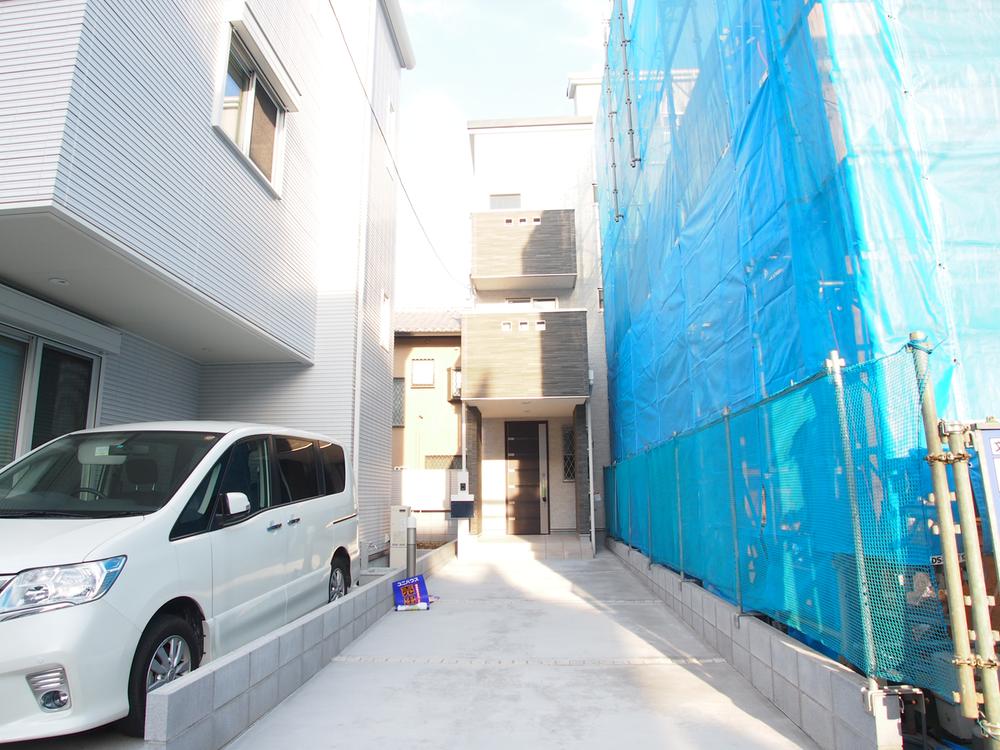 Local (11 May 2013) Shooting
現地(2013年11月)撮影
Balconyバルコニー 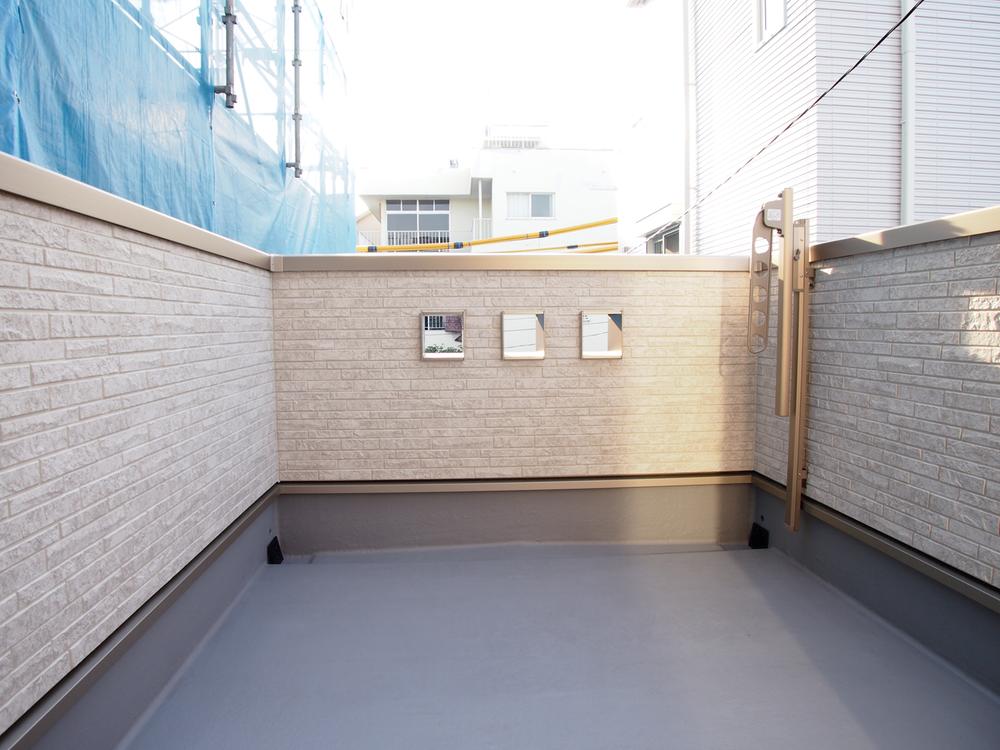 2F balcony
2Fバルコニー
Supermarketスーパー 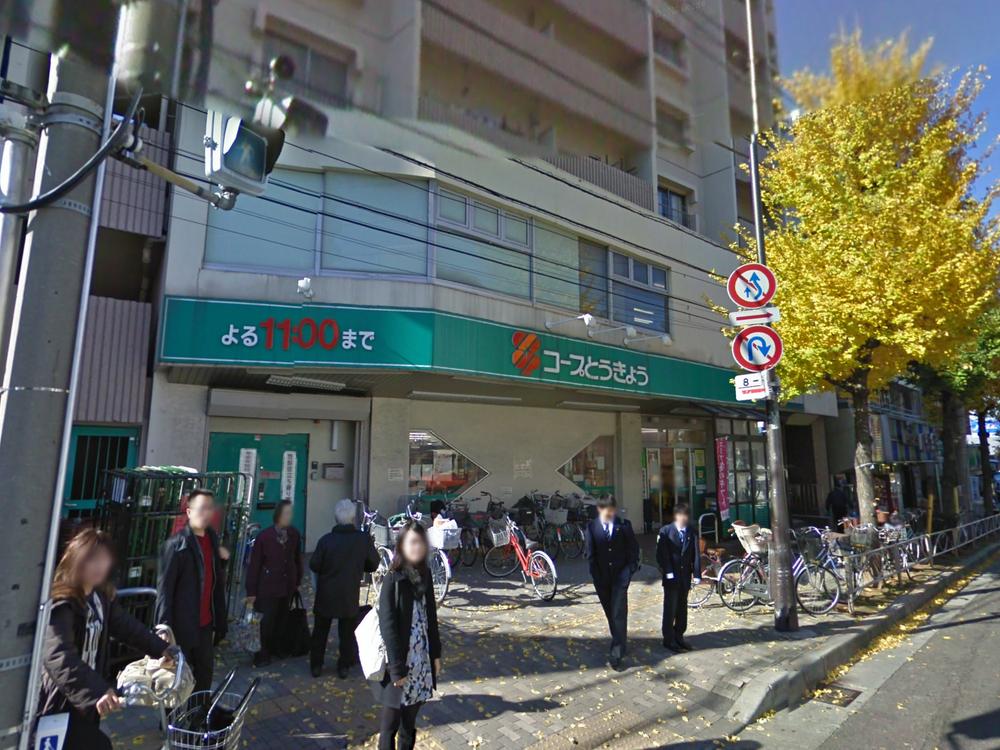 699m until KopuTokyo Hakusan shop
コープとうきょう白山店まで699m
View photos from the dwelling unit住戸からの眺望写真 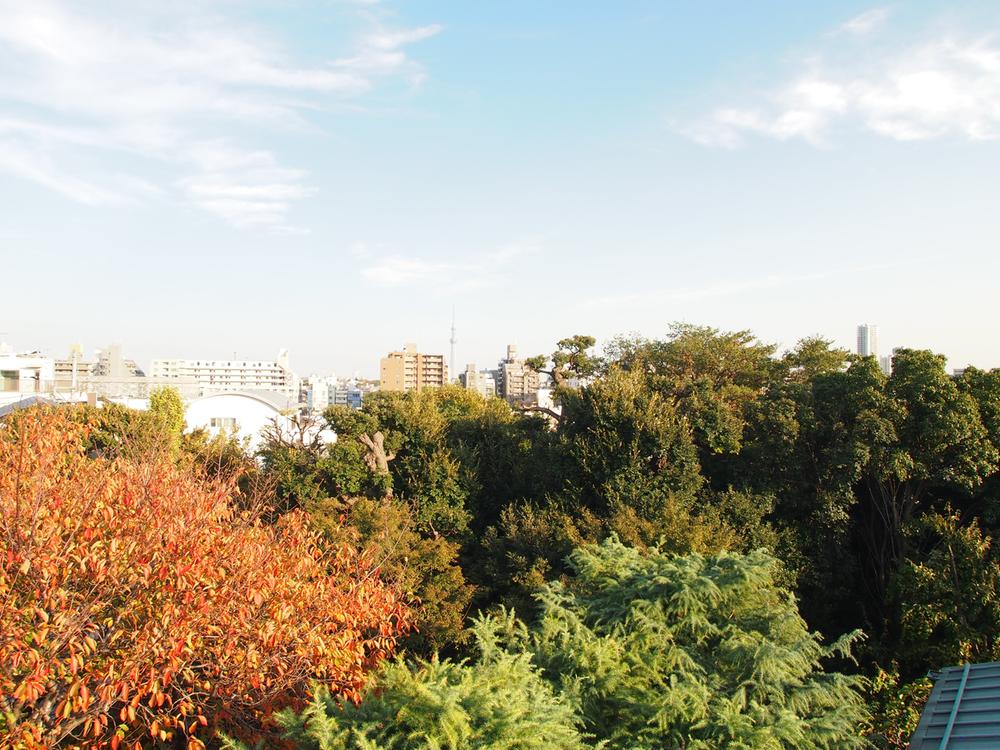 View from the site (November 2013) Shooting
現地からの眺望(2013年11月)撮影
Livingリビング 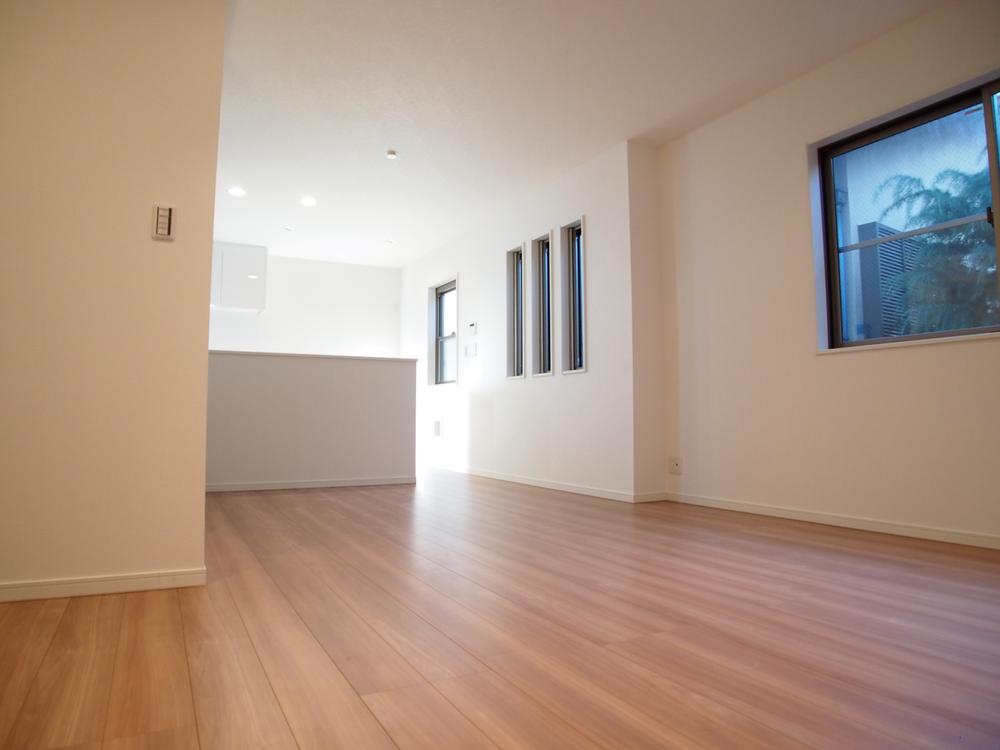 Indoor (11 May 2013) Shooting
室内(2013年11月)撮影
Non-living roomリビング以外の居室 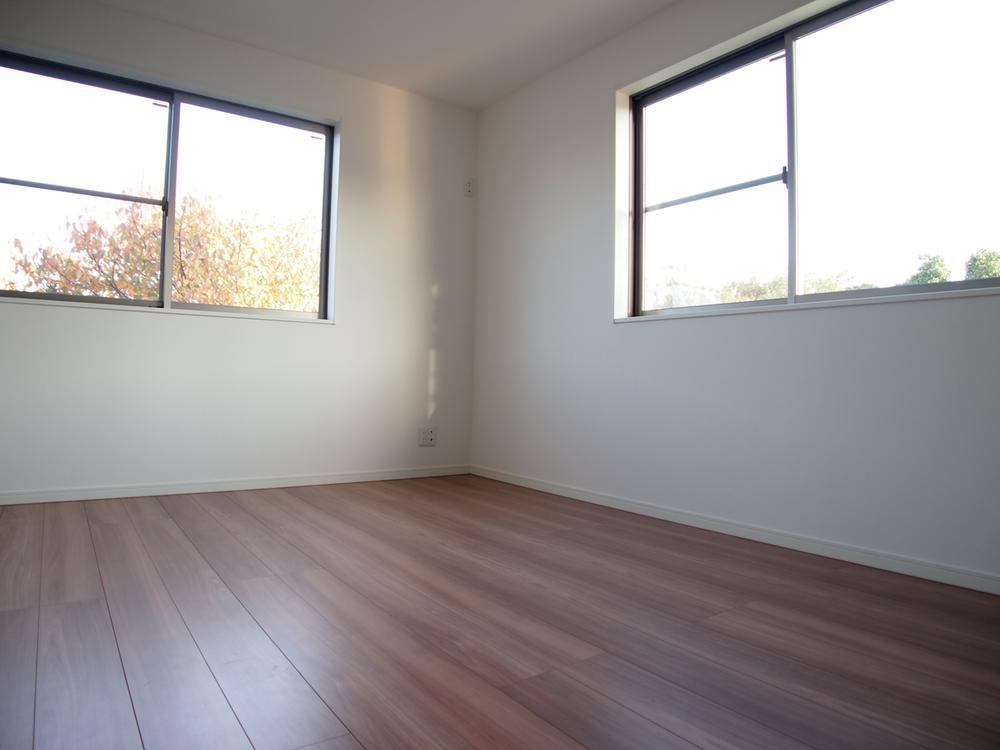 3F Western-style 7 Pledge
3F洋室7帖
Local photos, including front road前面道路含む現地写真 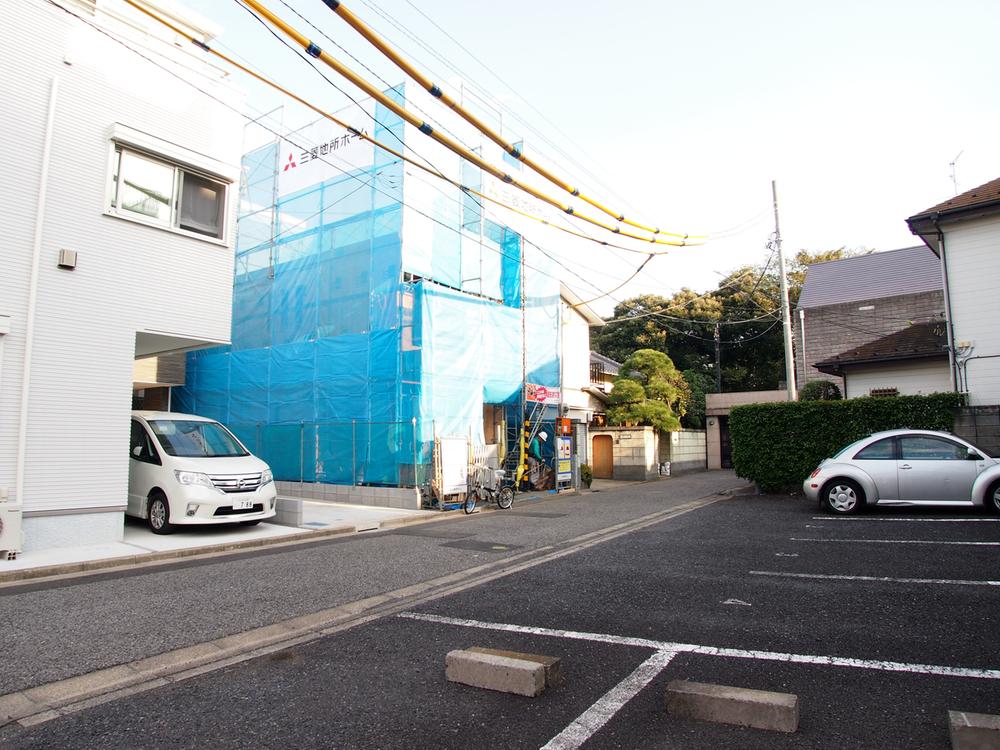 Local (11 May 2013) Shooting
現地(2013年11月)撮影
Balconyバルコニー 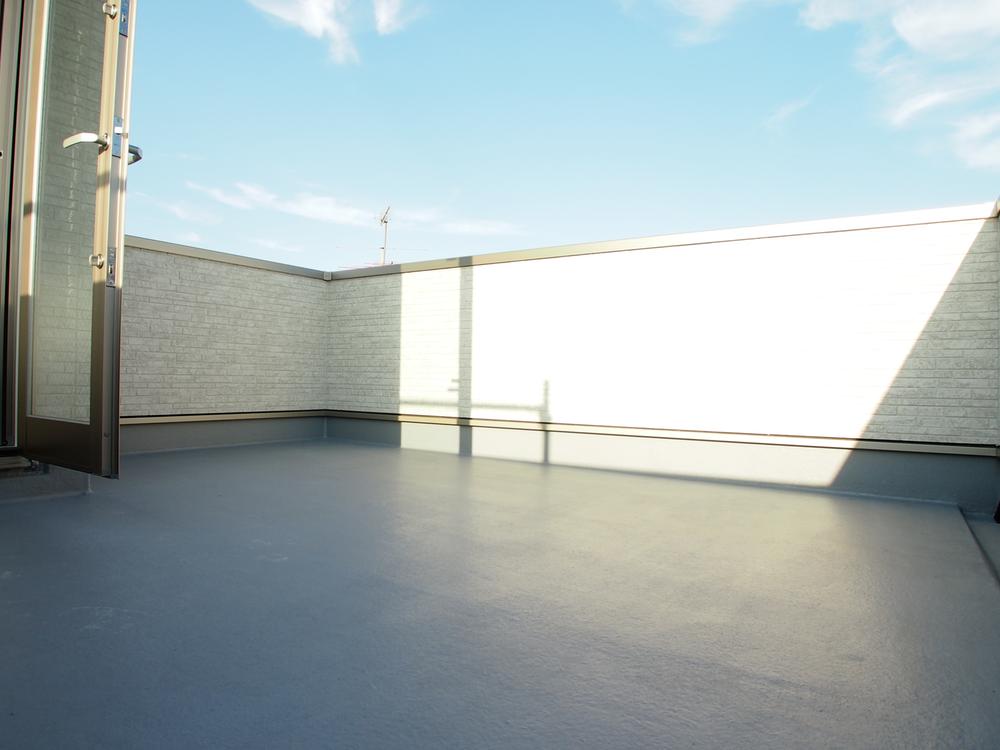 Roof balcony 8 pledge
ルーフバルコニー8帖
Convenience storeコンビニ 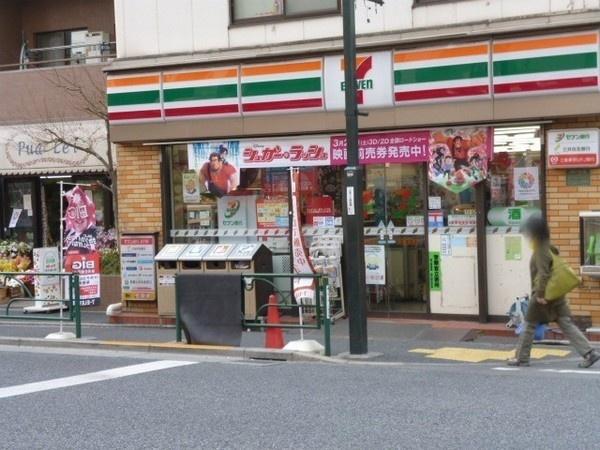 610m to Seven-Eleven Bunkyo Sendagi shop
セブンイレブン文京千駄木店まで610m
View photos from the dwelling unit住戸からの眺望写真 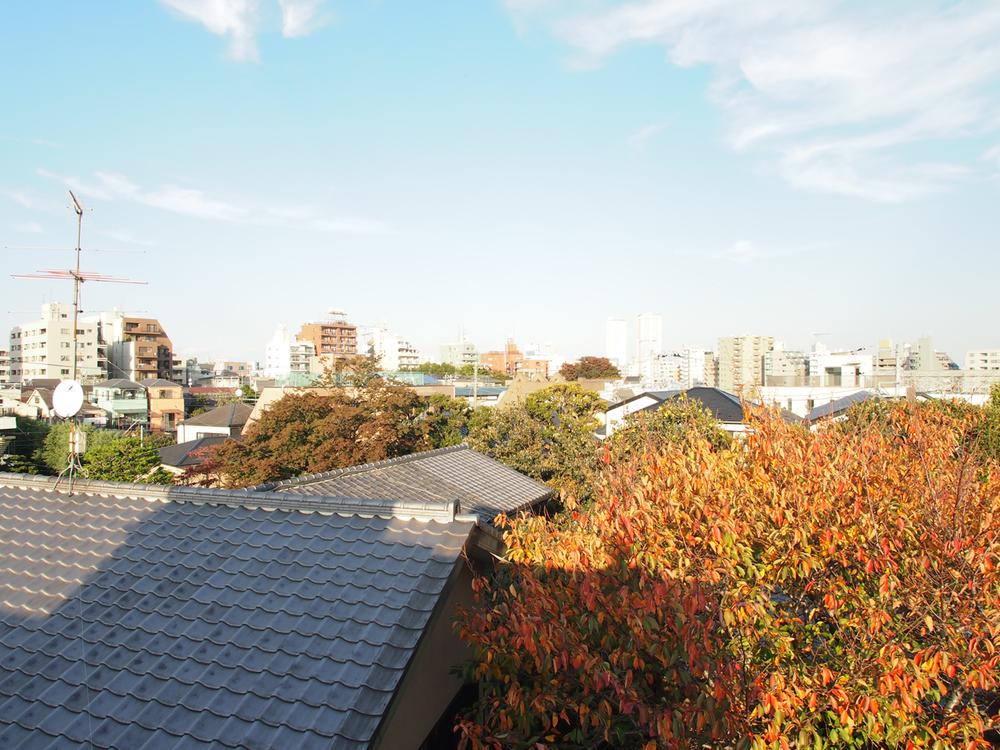 View from the site (November 2013) Shooting
現地からの眺望(2013年11月)撮影
Location
| 





















