New Homes » Kanto » Tokyo » Bunkyo
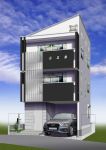 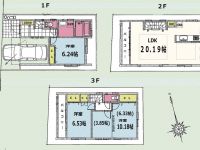
| | Bunkyo-ku, Tokyo 東京都文京区 |
| Tokyo Metro Fukutoshin line "Zōshigaya" walk 6 minutes 東京メトロ副都心線「雑司が谷」歩6分 |
| Corresponding to the flat-35S, Pre-ground survey, Vibration Control ・ Seismic isolation ・ Earthquake resistant, Seismic fit, 2 along the line more accessible, LDK20 tatami mats or more, Fiscal year Available, Energy-saving water heaters, It is close to the city, System kitchen, Bathroom Dryer フラット35Sに対応、地盤調査済、制震・免震・耐震、耐震適合、2沿線以上利用可、LDK20畳以上、年度内入居可、省エネ給湯器、市街地が近い、システムキッチン、浴室乾燥機 |
| Is the introduction of new single-family than Bunkyo Mejirodai. Fukutoshin "Zōshigaya Station" 7 minutes walk Yamanote Line "Mejiro Station" ・ Yurakucho "Gokokuji Station" is also very convenient location of commuting access within walking distance. Around the property is a quiet residential area, South side is in the parking lot in the direction of adjacent land, Offer also day from the south. It is a feeling of freedom, such as the corner lot. Building 100 sq m more than, Changes possible partition compatible with your eye line of the design in 4LDK from 3LDK, To achieve the living ease. Also, Counter kitchen of rare living 20 pledge in Bunkyo. Also safe for mom because there is a kitchen in a position overlooking the children. It will be during the year occupancy possible listing, Please feel free to contact us. 文京区目白台より新築一戸建てのご紹介です。副都心線『雑司が谷駅』徒歩7分 山手線『目白駅』・有楽町線『護国寺駅』も徒歩圏内の通勤アクセスの非常に便利な立地。物件の周辺は閑静な住宅地、南側が隣地の方の駐車場になり、南側からの日当たりも望めます。角地のような解放感です。建物は100m2超、3LDKから4LDKに変更可能な間仕切り対応可能とお客様目線の設計で、暮らしやすさを実現します。また、文京区ではめずらしいリビング20帖のカウンターキッチン。お子様を見渡せる位置にキッチンがあるのでお母さんにも安心。年度内入居可能な物件になりますので、お気軽にお問い合わせ下さい。 |
Features pickup 特徴ピックアップ | | Corresponding to the flat-35S / Pre-ground survey / Vibration Control ・ Seismic isolation ・ Earthquake resistant / Seismic fit / 2 along the line more accessible / LDK20 tatami mats or more / Fiscal year Available / Energy-saving water heaters / It is close to the city / System kitchen / Bathroom Dryer / Yang per good / All room storage / A quiet residential area / Shaping land / Face-to-face kitchen / Toilet 2 places / Bathroom 1 tsubo or more / Warm water washing toilet seat / The window in the bathroom / Atrium / TV monitor interphone / Leafy residential area / Ventilation good / All living room flooring / Dish washing dryer / Three-story or more / Living stairs / Floor heating フラット35Sに対応 /地盤調査済 /制震・免震・耐震 /耐震適合 /2沿線以上利用可 /LDK20畳以上 /年度内入居可 /省エネ給湯器 /市街地が近い /システムキッチン /浴室乾燥機 /陽当り良好 /全居室収納 /閑静な住宅地 /整形地 /対面式キッチン /トイレ2ヶ所 /浴室1坪以上 /温水洗浄便座 /浴室に窓 /吹抜け /TVモニタ付インターホン /緑豊かな住宅地 /通風良好 /全居室フローリング /食器洗乾燥機 /3階建以上 /リビング階段 /床暖房 | Event information イベント情報 | | Local tours (please make a reservation beforehand) schedule / Every Saturday, Sunday and public holidays local sales meeting Held is scheduled. Please to reserve in advance. 現地見学会(事前に必ず予約してください)日程/毎週土日祝現地販売会 開催予定です。事前にご予約してください。 | Price 価格 | | 61,800,000 yen 6180万円 | Floor plan 間取り | | 4LDK 4LDK | Units sold 販売戸数 | | 1 units 1戸 | Total units 総戸数 | | 1 units 1戸 | Land area 土地面積 | | 60 sq m (registration) 60m2(登記) | Building area 建物面積 | | 107.34 sq m 107.34m2 | Driveway burden-road 私道負担・道路 | | Nothing, West 4m width (contact the road width 5.9m) 無、西4m幅(接道幅5.9m) | Completion date 完成時期(築年月) | | April 2014 2014年4月 | Address 住所 | | Bunkyo-ku, Tokyo Mejirodai 1 東京都文京区目白台1 | Traffic 交通 | | Tokyo Metro Fukutoshin line "Zōshigaya" walk 6 minutes
Tokyo Metro Yurakucho Line "Gokokuji" walk 13 minutes
JR Yamanote Line "Mejiro" walk 16 minutes 東京メトロ副都心線「雑司が谷」歩6分
東京メトロ有楽町線「護国寺」歩13分
JR山手線「目白」歩16分
| Contact お問い合せ先 | | (Ltd.) House projects TEL: 0800-602-4951 [Toll free] mobile phone ・ Also available from PHS
Caller ID is not notified
Please contact the "saw SUUMO (Sumo)"
If it does not lead, If the real estate company (株)ハウスプロジェクトTEL:0800-602-4951【通話料無料】携帯電話・PHSからもご利用いただけます
発信者番号は通知されません
「SUUMO(スーモ)を見た」と問い合わせください
つながらない方、不動産会社の方は
| Building coverage, floor area ratio 建ぺい率・容積率 | | 60% ・ 160% 60%・160% | Time residents 入居時期 | | Consultation 相談 | Land of the right form 土地の権利形態 | | Ownership 所有権 | Structure and method of construction 構造・工法 | | Wooden three-story 木造3階建 | Use district 用途地域 | | One dwelling 1種住居 | Other limitations その他制限事項 | | Regulations have by the Landscape Act, Quasi-fire zones, School zone 景観法による規制有、準防火地域、文教地区 | Overview and notices その他概要・特記事項 | | Facilities: Public Water Supply, This sewage, City gas, Building confirmation number: t04251000, Parking: Garage 設備:公営水道、本下水、都市ガス、建築確認番号:t04251000、駐車場:車庫 | Company profile 会社概要 | | <Mediation> Governor of Tokyo (1) No. 091947 (Ltd.) House project Yubinbango179-0073 Nerima-ku, Tokyo Tagara 3-6-26 <仲介>東京都知事(1)第091947号(株)ハウスプロジェクト〒179-0073 東京都練馬区田柄3-6-26 |
Rendering (appearance)完成予想図(外観) 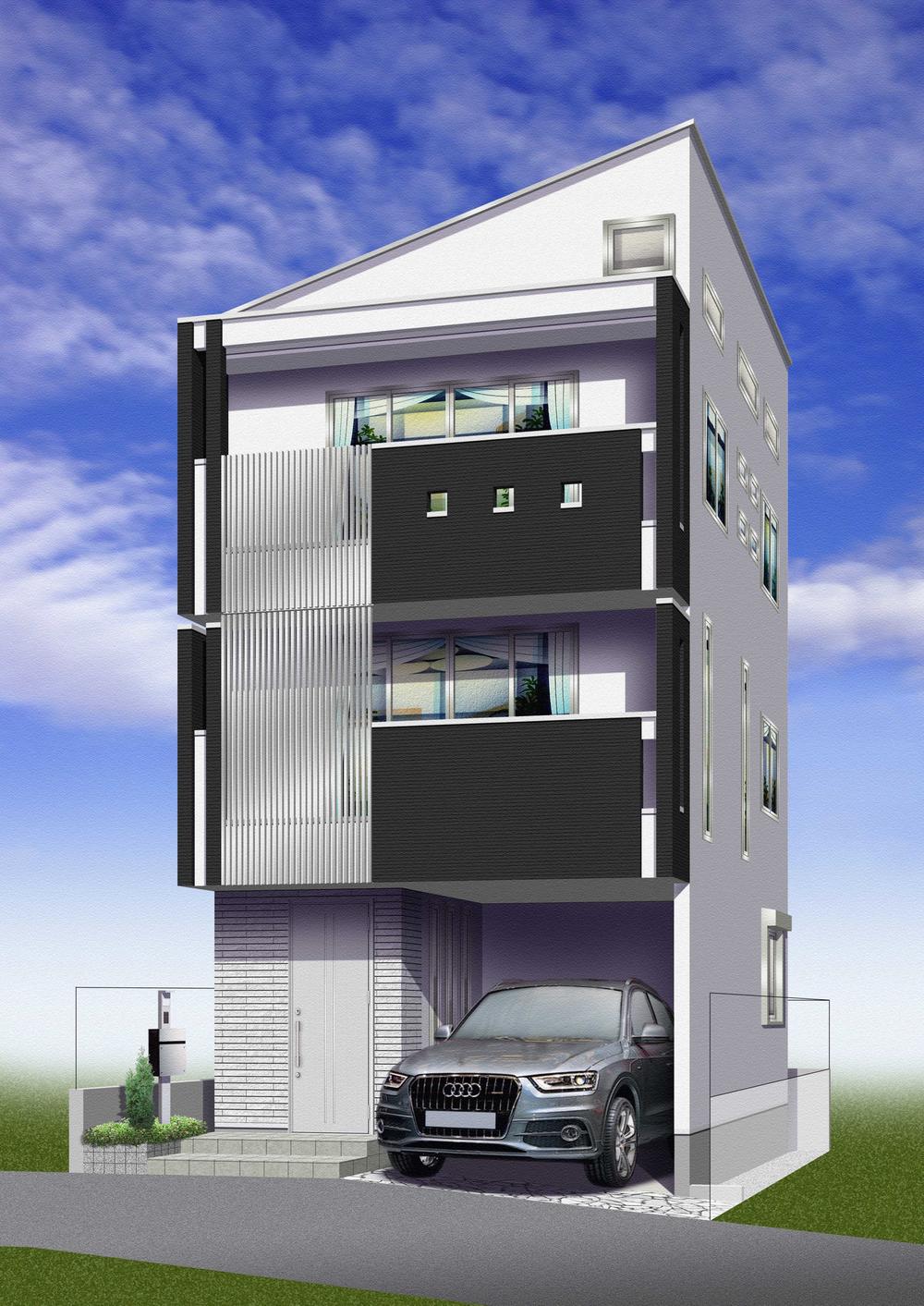 It is a design that can ensure the brightness
明るさを確保出来る設計です
Floor plan間取り図 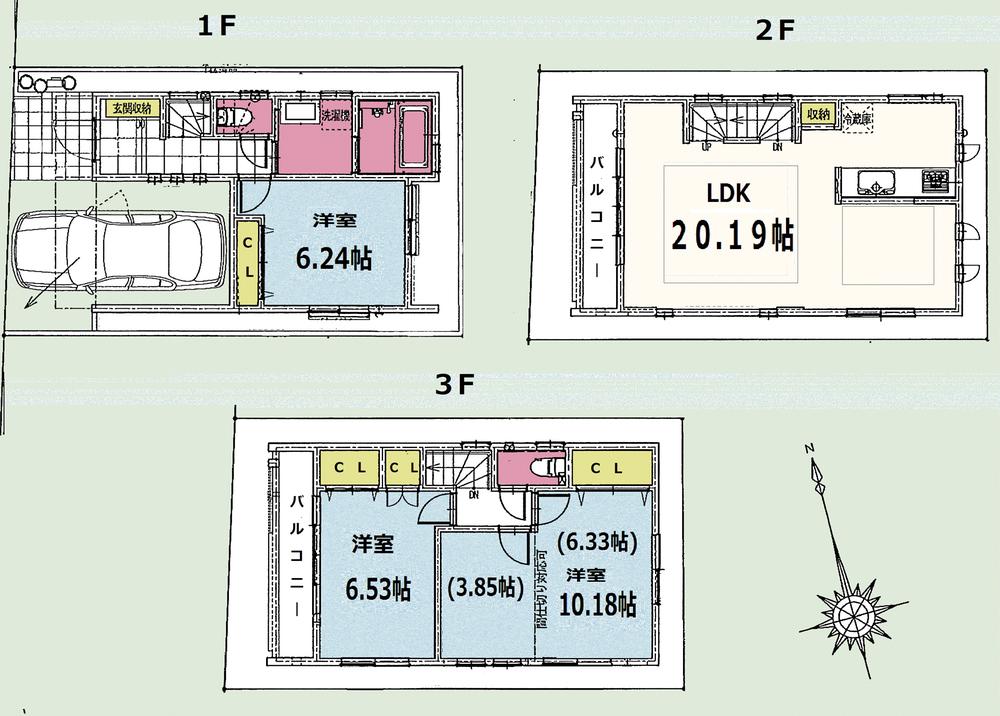 61,800,000 yen, 4LDK, Land area 60 sq m , Building area 107.34 sq m 2 Men'yuka Heating The third floor atrium
6180万円、4LDK、土地面積60m2、建物面積107.34m2 2面床暖房 3階吹き抜け
Same specifications photos (Other introspection)同仕様写真(その他内観) 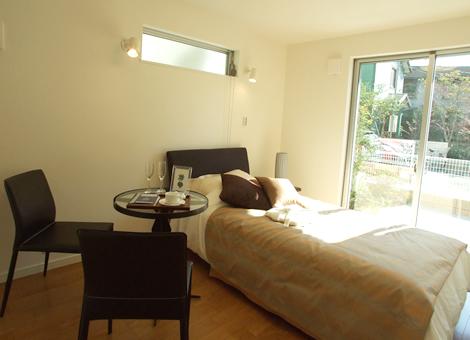 Other site Same specifications Western style room
他現場 同仕様 洋室
Livingリビング 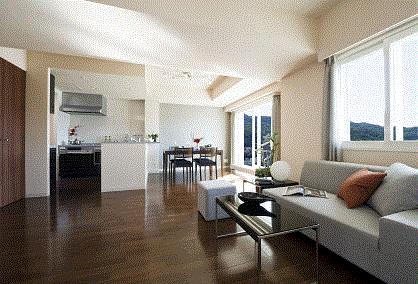 Same specifications living
同仕様 リビング
Bathroom浴室 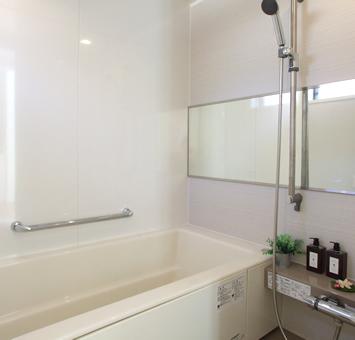 Other site Same specifications bathroom
他現場 同仕様 浴室
Location
|






