New Homes » Kanto » Tokyo » Bunkyo
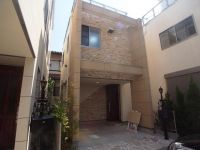 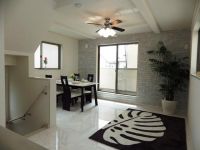
| | Bunkyo-ku, Tokyo 東京都文京区 |
| JR Yamanote Line "Sugamo" walk 9 minutes JR山手線「巣鴨」歩9分 |
| ◆ ◆ ◆ Bunkyo Sengoku 3-chome The completed new construction single-family ◆ ◆ ◆ Year occupancy possible new construction detached is we have been out in the school also convenient Bunkyo Sengoku 3-chome, to the city center. Floor also 4LDK and child room ・ ◆◆◆文京区千石3丁目 完成済み新築戸建◆◆◆都心への通学も便利な文京区千石3丁目で年内入居可能な新築戸建が出てまいりました。間取りも4LDKとお子様のお部屋・ |
| ■ Floor heating complete the family gather living ■ Commercial facility ・ Educational Facilities are enriched ■ 3 line 3 station available ■ Because the floor plan is also often 4LDK and the number of rooms can be used for a variety of applications, such as children's rooms. ■ Because of the building already completed is possible turnkey. If you have any questions about the property, Please feel free to contact us. ■家族が集まるリビングには床暖房完備■商業施設・文教施設が充実■3路線3駅利用可能■間取りも4LDKと部屋数が多いのでお子様のお部屋など様々な用途に利用できます。■建物完成済みの為即入居が可能です。物件についてご不明な点などございましたら、ご気軽のお問い合わせくださいませ。 |
Features pickup 特徴ピックアップ | | Immediate Available / 2 along the line more accessible / System kitchen / Bathroom Dryer / All room storage / A quiet residential area / Around traffic fewer / Face-to-face kitchen / All living room flooring / City gas / Floor heating 即入居可 /2沿線以上利用可 /システムキッチン /浴室乾燥機 /全居室収納 /閑静な住宅地 /周辺交通量少なめ /対面式キッチン /全居室フローリング /都市ガス /床暖房 | Price 価格 | | 58,800,000 yen ~ 59,800,000 yen 5880万円 ~ 5980万円 | Floor plan 間取り | | 4LDK 4LDK | Units sold 販売戸数 | | 3 units 3戸 | Total units 総戸数 | | 5 units 5戸 | Land area 土地面積 | | 60.14 sq m ~ 61.77 sq m (measured) 60.14m2 ~ 61.77m2(実測) | Building area 建物面積 | | 90.84 sq m ~ 92.95 sq m (measured) 90.84m2 ~ 92.95m2(実測) | Driveway burden-road 私道負担・道路 | | 4m width asphalt paving 4m幅アスファルト舗装 | Completion date 完成時期(築年月) | | In late September 2013 2013年9月下旬 | Address 住所 | | Tokyo, Bunkyo-ku, Sengoku 3 東京都文京区千石3 | Traffic 交通 | | JR Yamanote Line "Sugamo" walk 9 minutes
Toden Arakawa Line "Otsukaekimae" walk 10 minutes
Tokyo Metro Marunouchi Line "Shin'otsuka" walk 10 minutes JR山手線「巣鴨」歩9分
都電荒川線「大塚駅前」歩10分
東京メトロ丸ノ内線「新大塚」歩10分
| Related links 関連リンク | | [Related Sites of this company] 【この会社の関連サイト】 | Person in charge 担当者より | | Rep Sekine Fumihiko Age: 30 Daigyokai experience: for three years anyway customers, "Trust to, We will try to the motto to say that you leave able ". 担当者関根 文彦年齢:30代業界経験:3年とにかくお客様の為に、「信頼して、お任せいただける」と言うことをモットーにを心がけてまいります。 | Contact お問い合せ先 | | TEL: 0800-603-7095 [Toll free] mobile phone ・ Also available from PHS
Caller ID is not notified
Please contact the "saw SUUMO (Sumo)"
If it does not lead, If the real estate company TEL:0800-603-7095【通話料無料】携帯電話・PHSからもご利用いただけます
発信者番号は通知されません
「SUUMO(スーモ)を見た」と問い合わせください
つながらない方、不動産会社の方は
| Building coverage, floor area ratio 建ぺい率・容積率 | | Building coverage: 60%, Volume ratio: 200% 建ぺい率:60%、容積率:200% | Time residents 入居時期 | | Immediate available 即入居可 | Land of the right form 土地の権利形態 | | Ownership 所有権 | Use district 用途地域 | | One middle and high 1種中高 | Land category 地目 | | Residential land 宅地 | Other limitations その他制限事項 | | Height district 高度地区 | Overview and notices その他概要・特記事項 | | Contact: Sekine Fumihiko, Building confirmation number: No. 12UDI3S Ken 03703 担当者:関根 文彦、建築確認番号:第12UDI3S建03703号 | Company profile 会社概要 | | <Mediation> Governor of Tokyo (2) No. 086581 (Ltd.) ad cast Komagome branch Yubinbango113-0021, Bunkyo-ku, Tokyo Honkomagome 6-15-8 Erupisubiru fifth floor <仲介>東京都知事(2)第086581号(株)アドキャスト駒込支店〒113-0021 東京都文京区本駒込6-15-8 エルピスビル5階 |
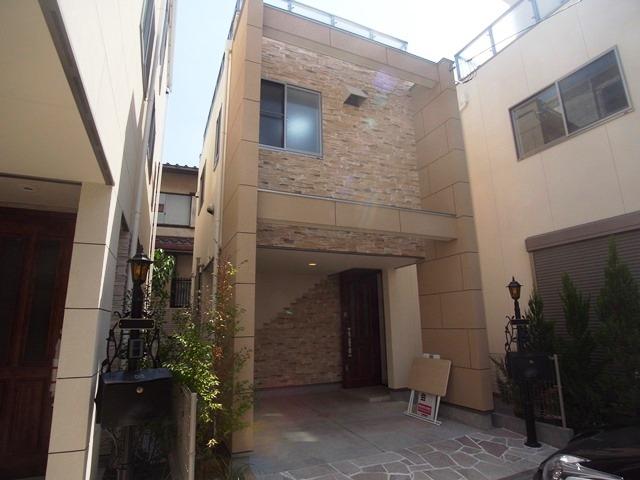 Local appearance photo
現地外観写真
Livingリビング 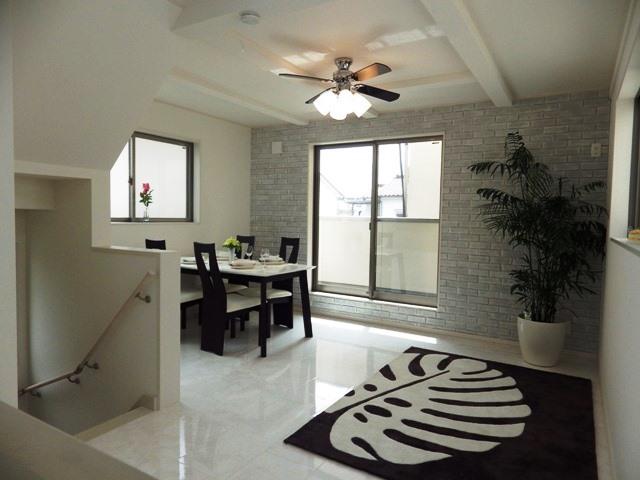 Ease of use is a good living.
使い勝手良いリビングです。
Kitchenキッチン 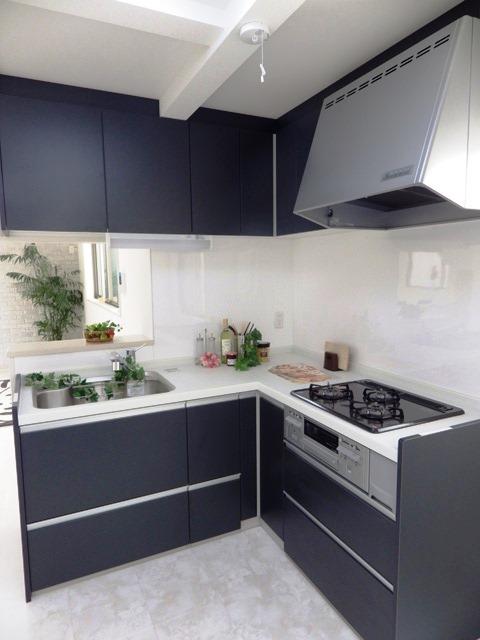 It will be L-shaped kitchen.
L型のキッチンになります。
Floor plan間取り図 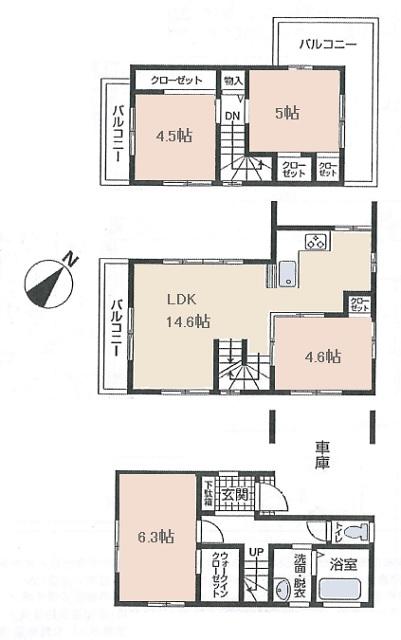 Price 59,800,000 yen, 4LDK, Land area 61.77 sq m , Building area 92.95 sq m
価格5980万円、4LDK、土地面積61.77m2、建物面積92.95m2
Bathroom浴室 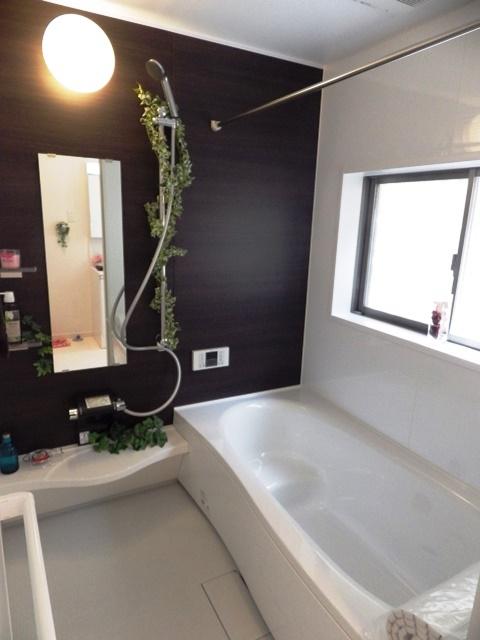 It is the bath one tsubo type.
一坪タイプのお風呂です。
Non-living roomリビング以外の居室 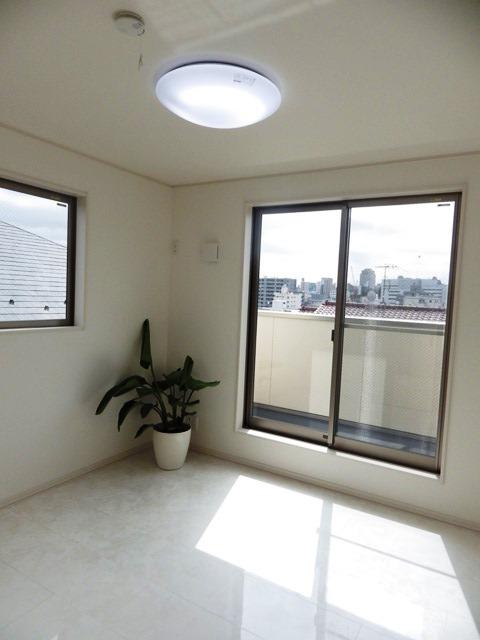 3 Kaikyoshitsu Day is good.
3階居室 日当たり良好です。
Wash basin, toilet洗面台・洗面所 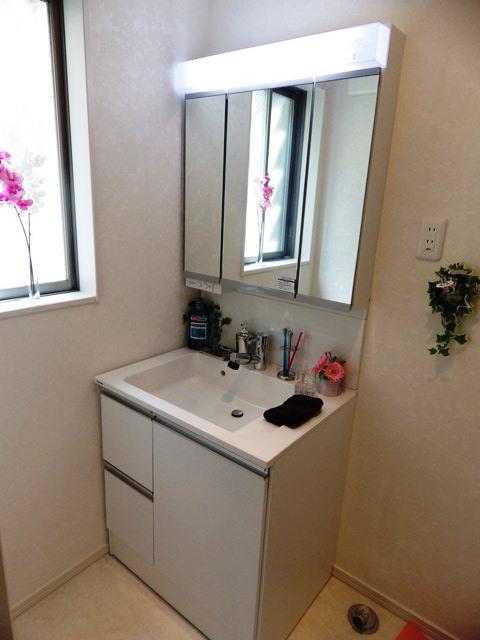 It will washroom. Also using a stretchable hose possible morning Shan.
洗面所になります。朝シャンも可能な引き伸ばし可能なホースを使っています。
Station駅 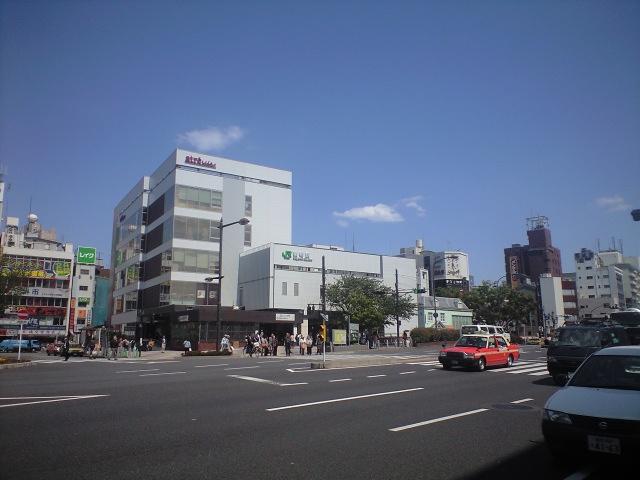 Sugamo 10-minute walk up to 720m Sugamo Station Station
巣鴨駅まで720m 巣鴨駅まで徒歩10分
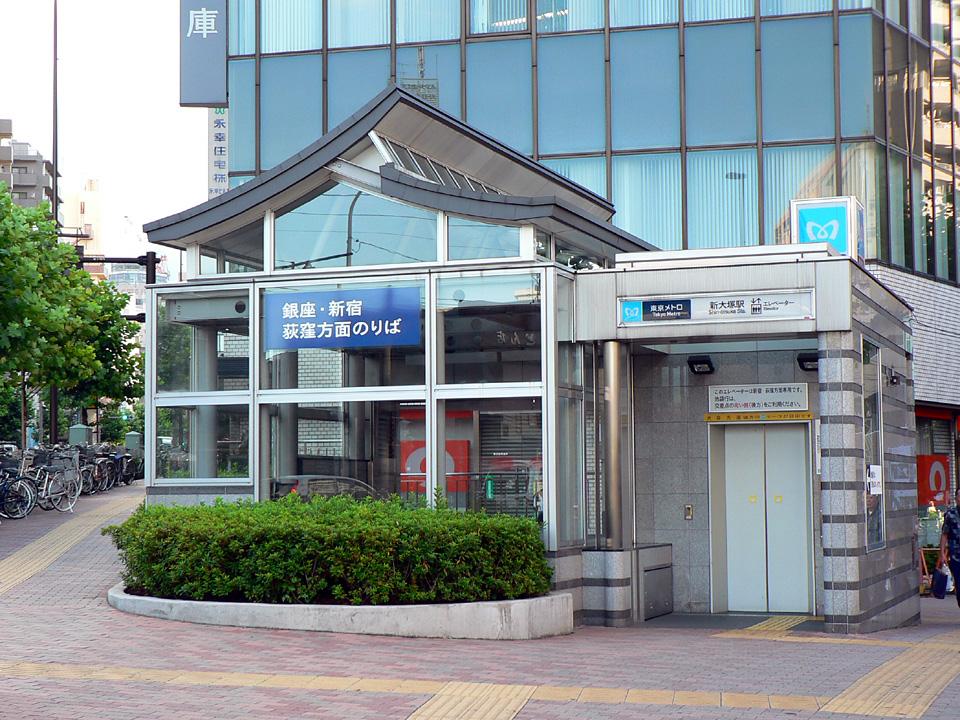 It is a 10-minute walk up to 800m Shin-Ōtsuka Station to Shin-Ōtsuka Station.
新大塚駅まで800m 新大塚駅まで徒歩10分です。
Primary school小学校 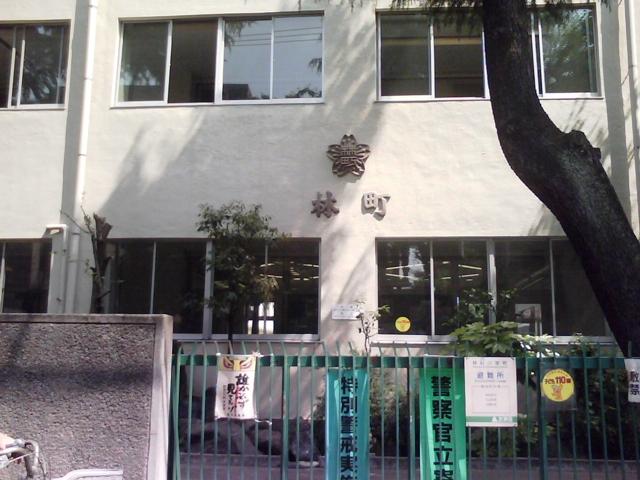 Hayashimachi is a 12-minute walk up to 950m Hayashimachi elementary school to elementary school.
林町小学校まで950m 林町小学校まで徒歩12分です。
Junior high school中学校 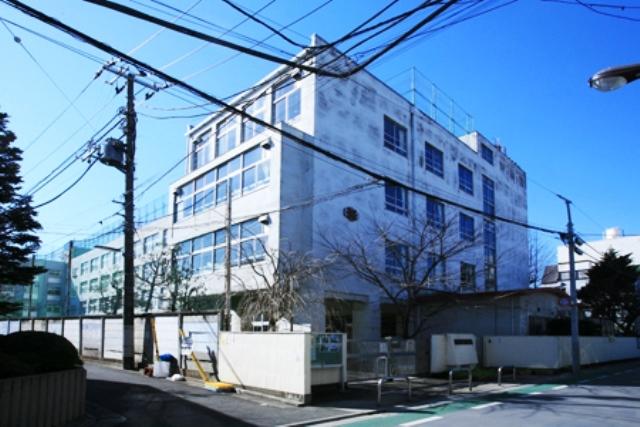 Is a 14-minute walk up to 1100m tenth junior high school until the tenth junior high school.
第十中学校まで1100m 第十中学校まで徒歩14分です。
Location
|












