New Homes » Kanto » Tokyo » Bunkyo
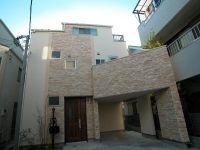 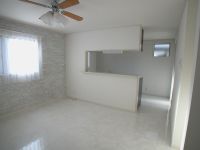
| | Bunkyo-ku, Tokyo 東京都文京区 |
| JR Yamanote Line "Sugamo" walk 9 minutes JR山手線「巣鴨」歩9分 |
| 2 along the line more accessible, Face-to-face kitchen, Bathroom 1 tsubo or more, All living room flooring, Three-story or more, City gas, Located on a hill 2沿線以上利用可、対面式キッチン、浴室1坪以上、全居室フローリング、3階建以上、都市ガス、高台に立地 |
| 2 along the line more accessible, Face-to-face kitchen, Bathroom 1 tsubo or more, All living room flooring, Three-story or more, City gas, Located on a hill 2沿線以上利用可、対面式キッチン、浴室1坪以上、全居室フローリング、3階建以上、都市ガス、高台に立地 |
Features pickup 特徴ピックアップ | | 2 along the line more accessible / Face-to-face kitchen / Bathroom 1 tsubo or more / All living room flooring / Three-story or more / City gas / Located on a hill 2沿線以上利用可 /対面式キッチン /浴室1坪以上 /全居室フローリング /3階建以上 /都市ガス /高台に立地 | Price 価格 | | 58,800,000 yen 5880万円 | Floor plan 間取り | | 4LDK 4LDK | Units sold 販売戸数 | | 1 units 1戸 | Total units 総戸数 | | 5 units 5戸 | Land area 土地面積 | | 61.77 sq m 61.77m2 | Building area 建物面積 | | 92.95 sq m 92.95m2 | Completion date 完成時期(築年月) | | In late September 2013 2013年9月下旬 | Address 住所 | | Tokyo, Bunkyo-ku, Sengoku 3 東京都文京区千石3 | Traffic 交通 | | JR Yamanote Line "Sugamo" walk 9 minutes
JR Yamanote line "Otsuka" walk 10 minutes
Tokyo Metro Marunouchi Line "Shin'otsuka" walk 10 minutes JR山手線「巣鴨」歩9分
JR山手線「大塚」歩10分
東京メトロ丸ノ内線「新大塚」歩10分
| Person in charge 担当者より | | Rep Tamura FumiAkira 担当者田村 史昭 | Contact お問い合せ先 | | TEL: 0800-600-6746 [Toll free] mobile phone ・ Also available from PHS
Caller ID is not notified
Please contact the "saw SUUMO (Sumo)"
If it does not lead, If the real estate company TEL:0800-600-6746【通話料無料】携帯電話・PHSからもご利用いただけます
発信者番号は通知されません
「SUUMO(スーモ)を見た」と問い合わせください
つながらない方、不動産会社の方は
| Building coverage, floor area ratio 建ぺい率・容積率 | | Kenpei rate: 60%, Volume ratio: 200% 建ペい率:60%、容積率:200% | Time residents 入居時期 | | Consultation 相談 | Land of the right form 土地の権利形態 | | Ownership 所有権 | Use district 用途地域 | | One middle and high 1種中高 | Land category 地目 | | Residential land 宅地 | Overview and notices その他概要・特記事項 | | Contact: Tamura FumiAkira 担当者:田村 史昭 | Company profile 会社概要 | | <Mediation> Governor of Tokyo (6) No. 061367 (Corporation) All Japan Real Estate Association (Corporation) metropolitan area real estate Fair Trade Council member (stock) Yamato ・ Actus Koenji headquarters Lesson 2 Yubinbango166-0002 Suginami-ku, Tokyo Koenjikita 2-3-16 Actus Koenji building <仲介>東京都知事(6)第061367号(公社)全日本不動産協会会員 (公社)首都圏不動産公正取引協議会加盟(株)大和・アクタス高円寺本社 2課〒166-0002 東京都杉並区高円寺北2-3-16 アクタス高円寺ビル |
Local appearance photo現地外観写真 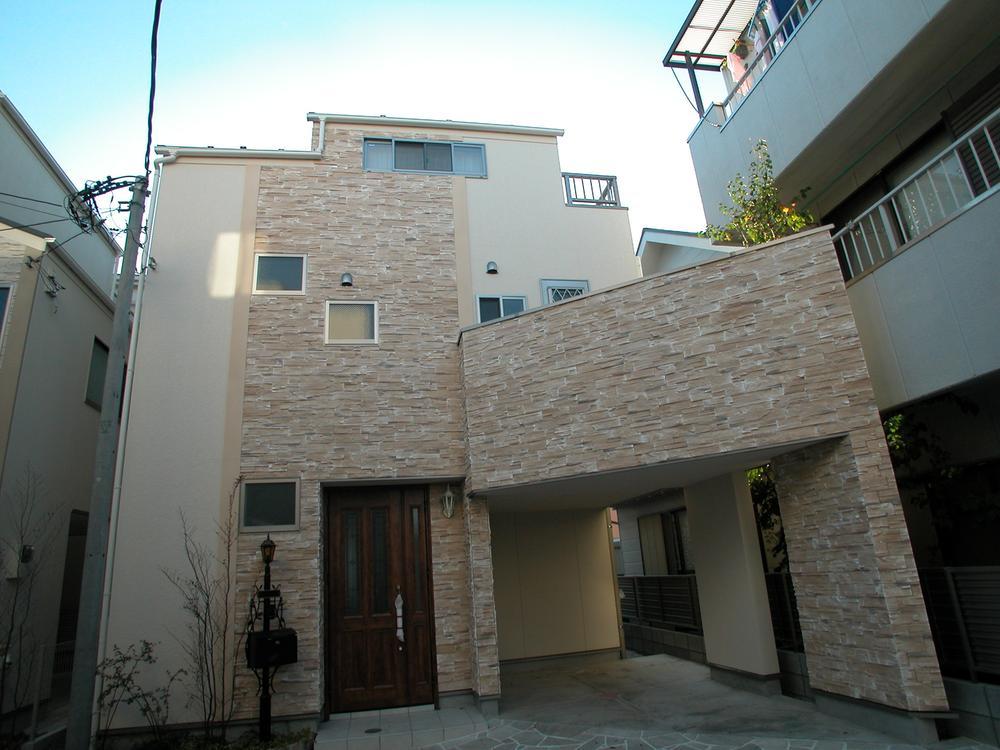 Local (12 May 2013) Shooting
現地(2013年12月)撮影
Livingリビング 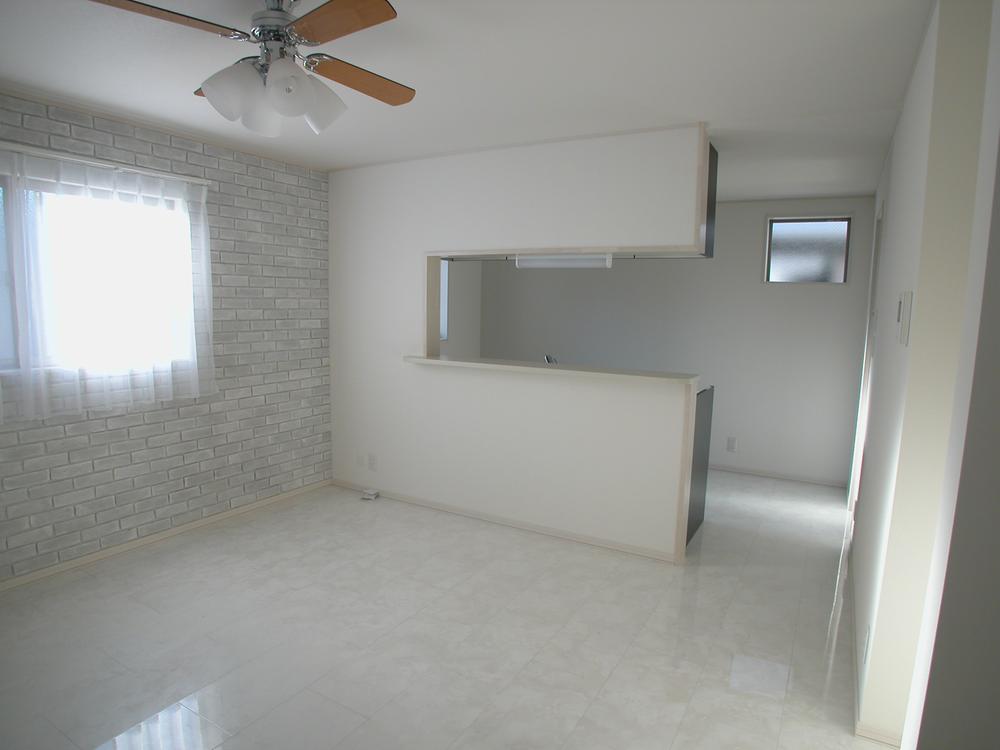 Indoor (12 May 2013) shooting 5 Building
室内(2013年12月)撮影5号棟
Local photos, including front road前面道路含む現地写真 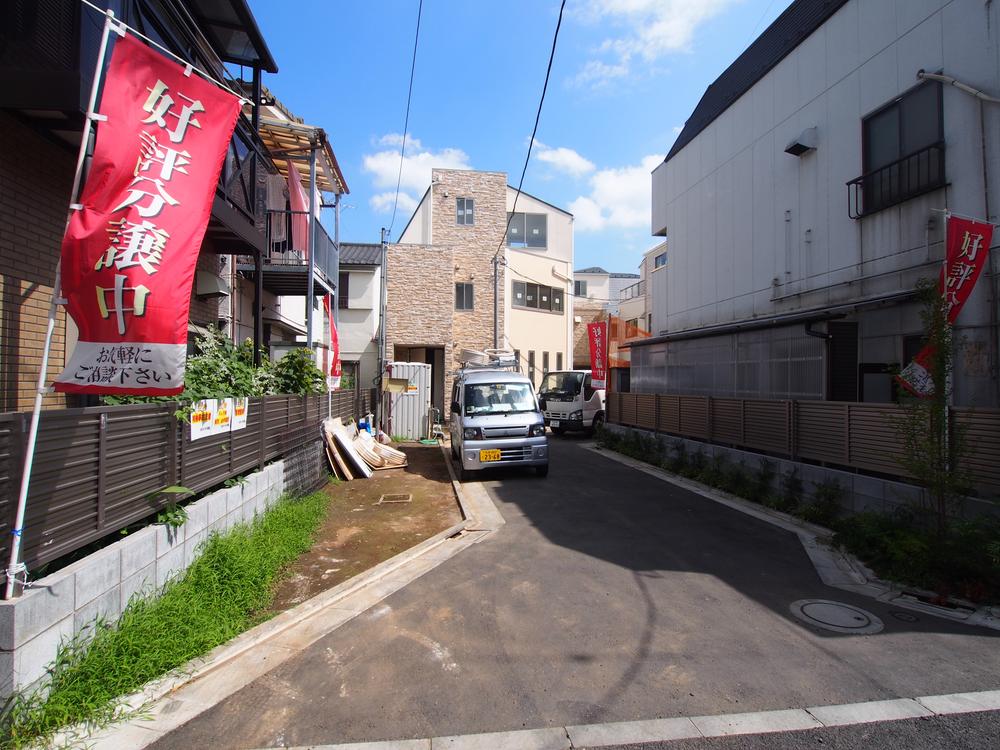 Local (August 2013) Shooting
現地(2013年8月)撮影
Local appearance photo現地外観写真 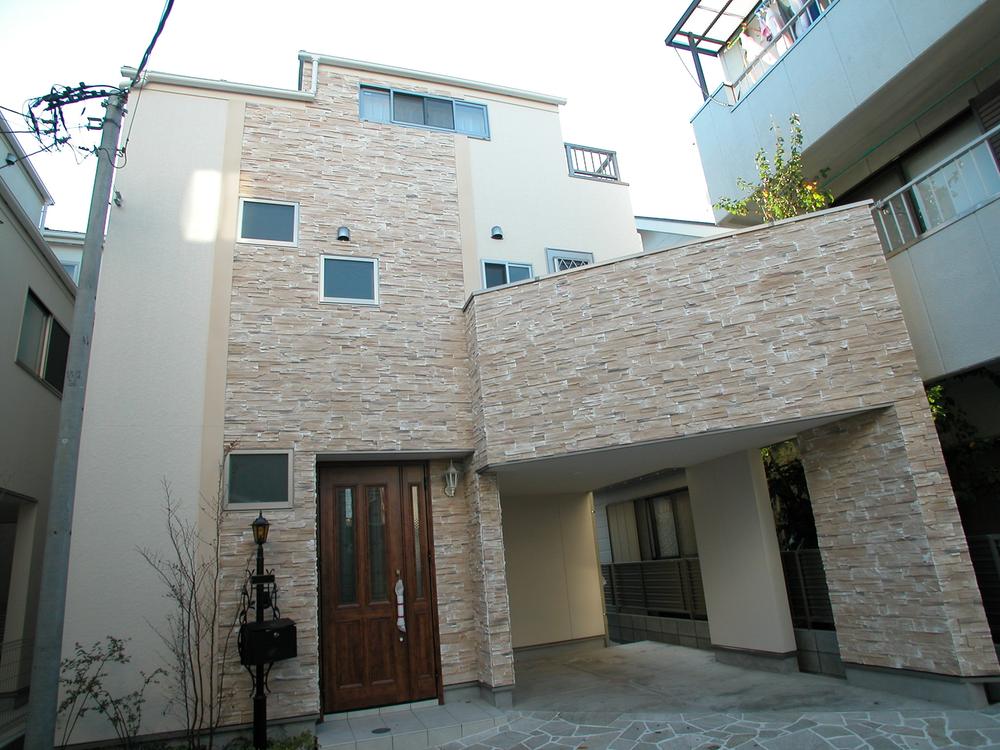 Local (12 May 2013) shooting 5 Building
現地(2013年12月)撮影5号棟
Livingリビング 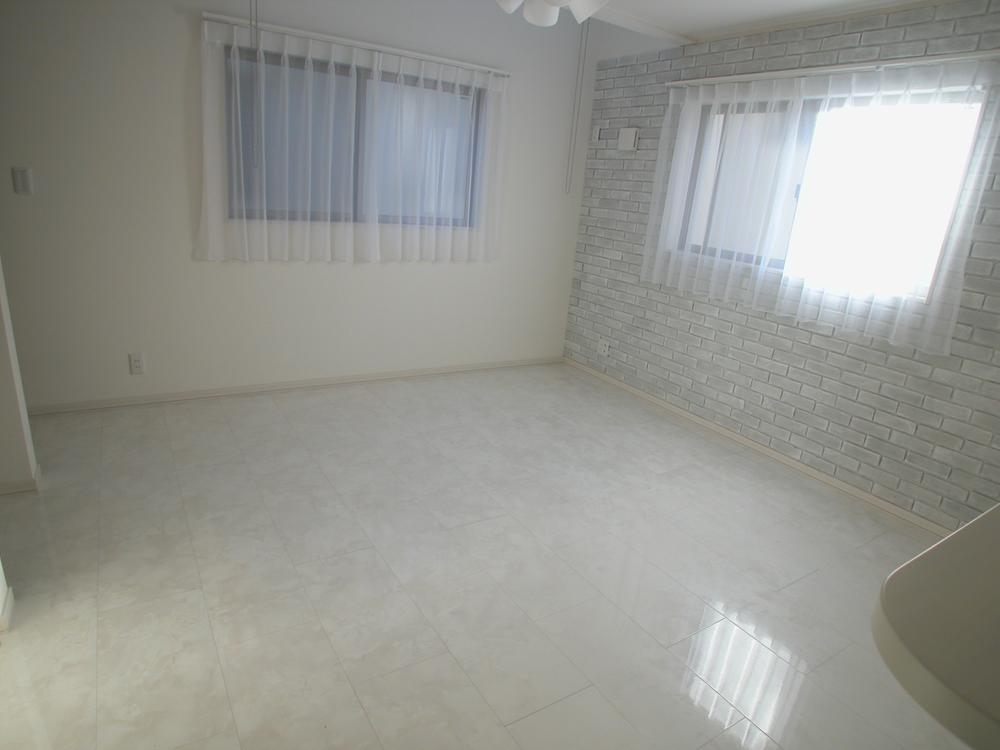 Indoor (12 May 2013) Shooting
室内(2013年12月)撮影
Bathroom浴室 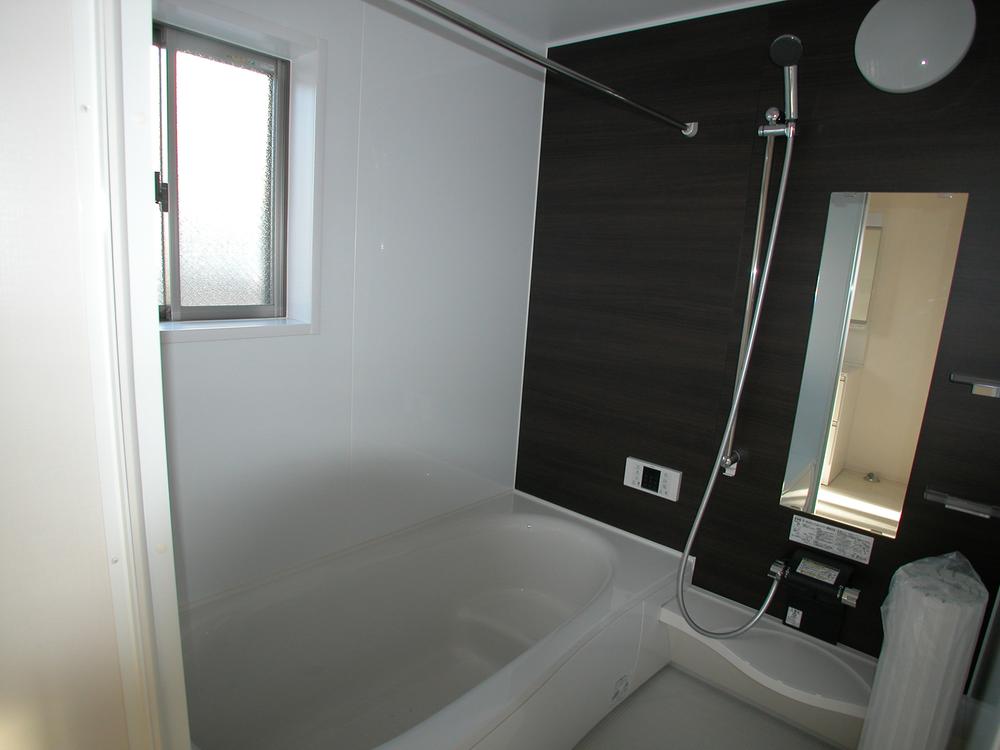 Indoor (12 May 2013) shooting 5 Building
室内(2013年12月)撮影5号棟
Kitchenキッチン 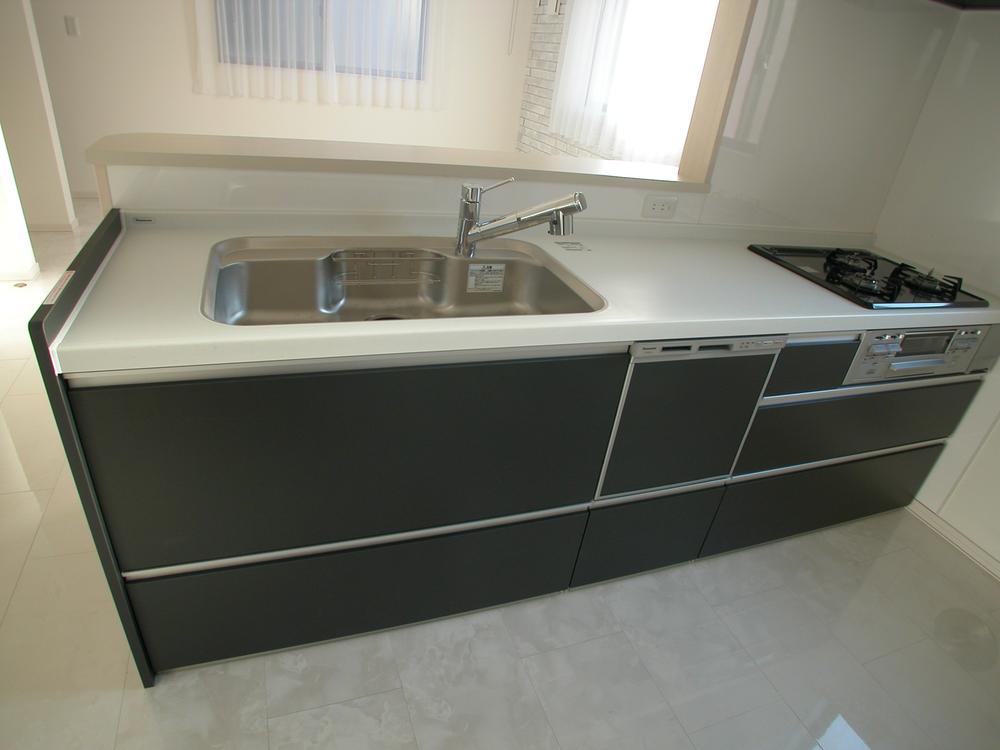 Indoor (12 May 2013) Shooting
室内(2013年12月)撮影
Non-living roomリビング以外の居室 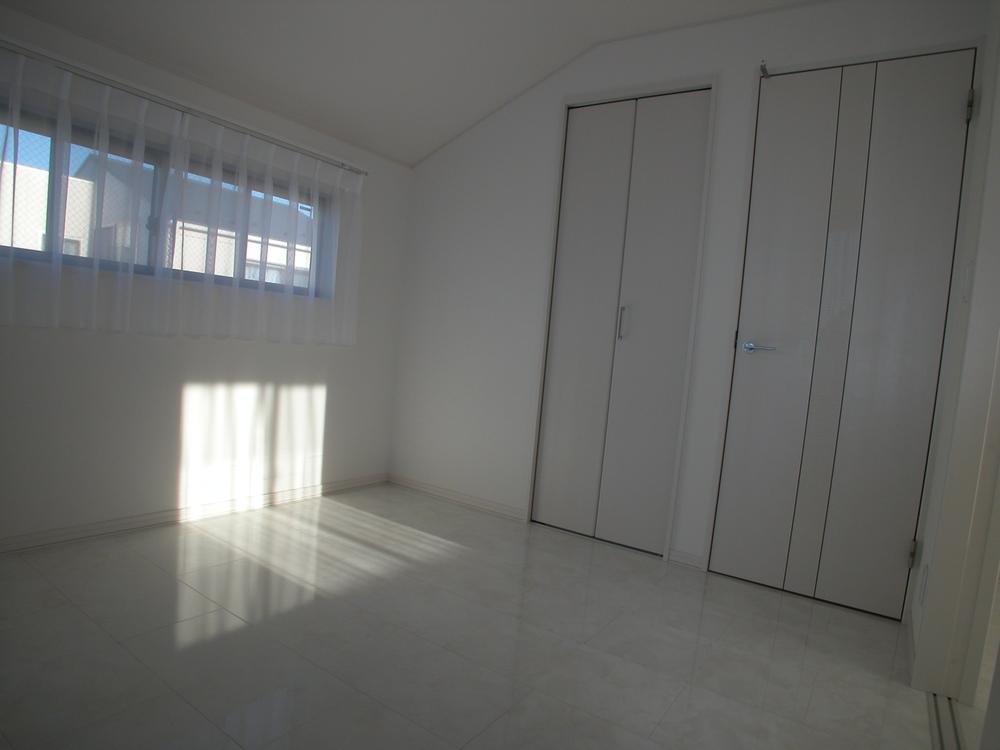 Indoor (12 May 2013) shooting 5 Building
室内(2013年12月)撮影5号棟
Entrance玄関 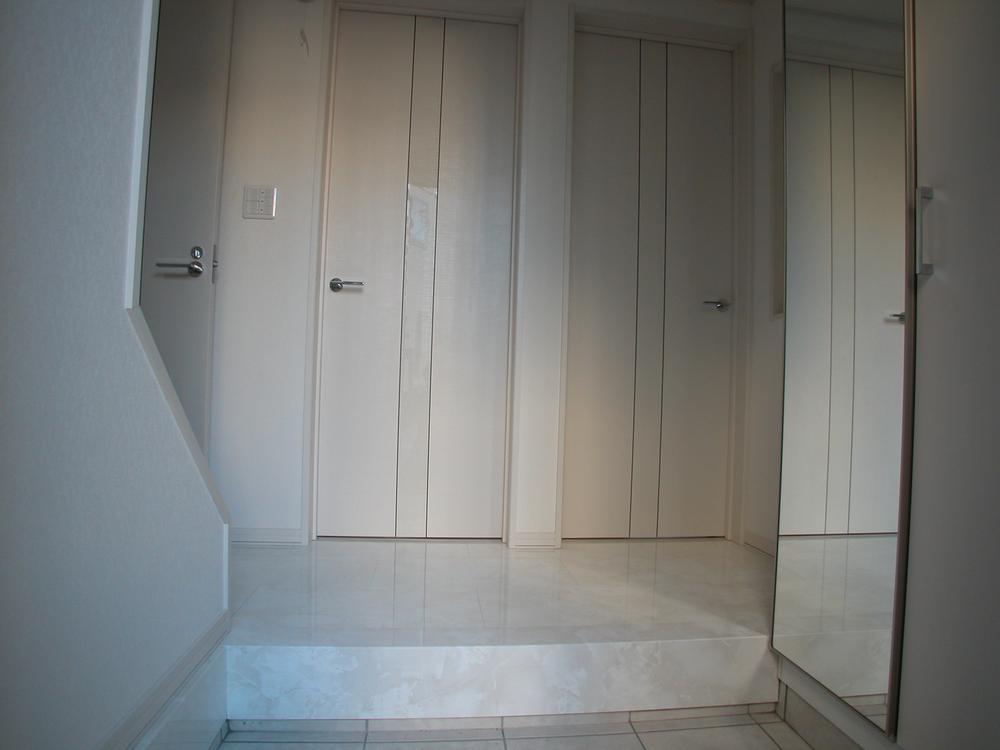 Local (12 May 2013) shooting 5 Building
現地(2013年12月)撮影5号棟
Wash basin, toilet洗面台・洗面所 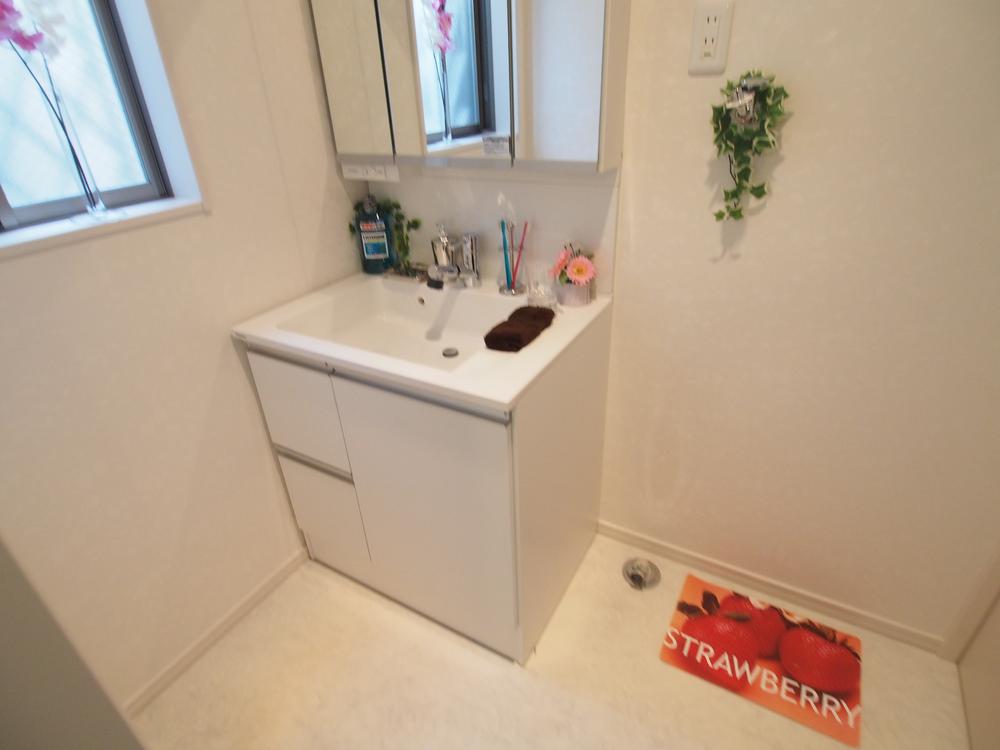 Room (August 2013) shooting Building 3
室内(2013年8月)撮影3号棟
Local photos, including front road前面道路含む現地写真 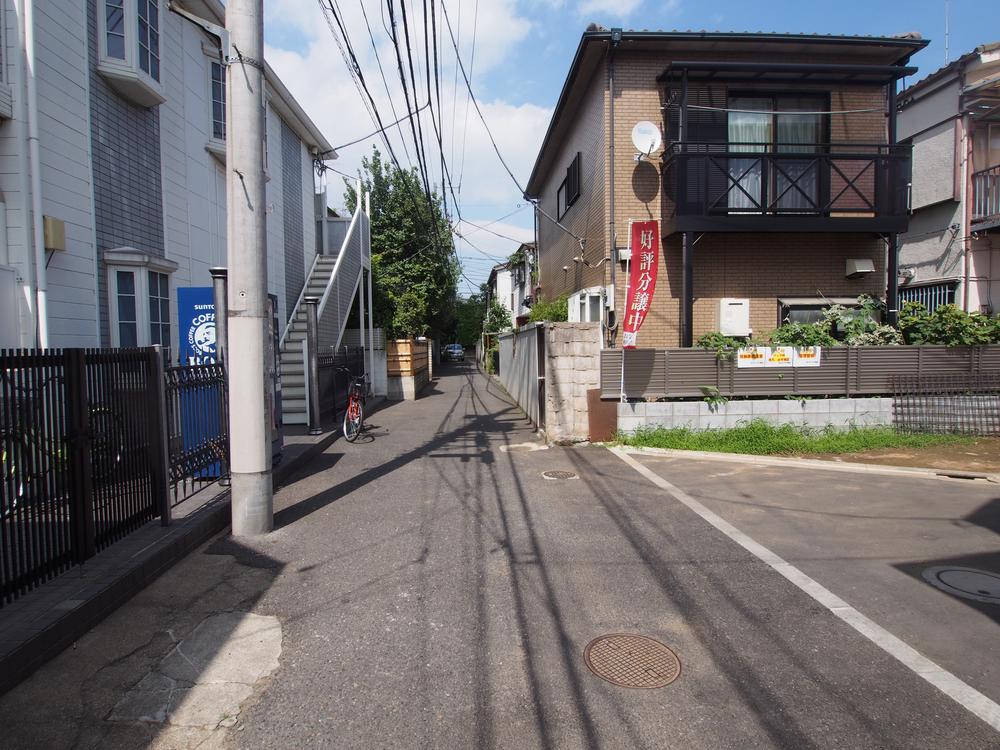 Local (August 2013) Shooting
現地(2013年8月)撮影
Supermarketスーパー 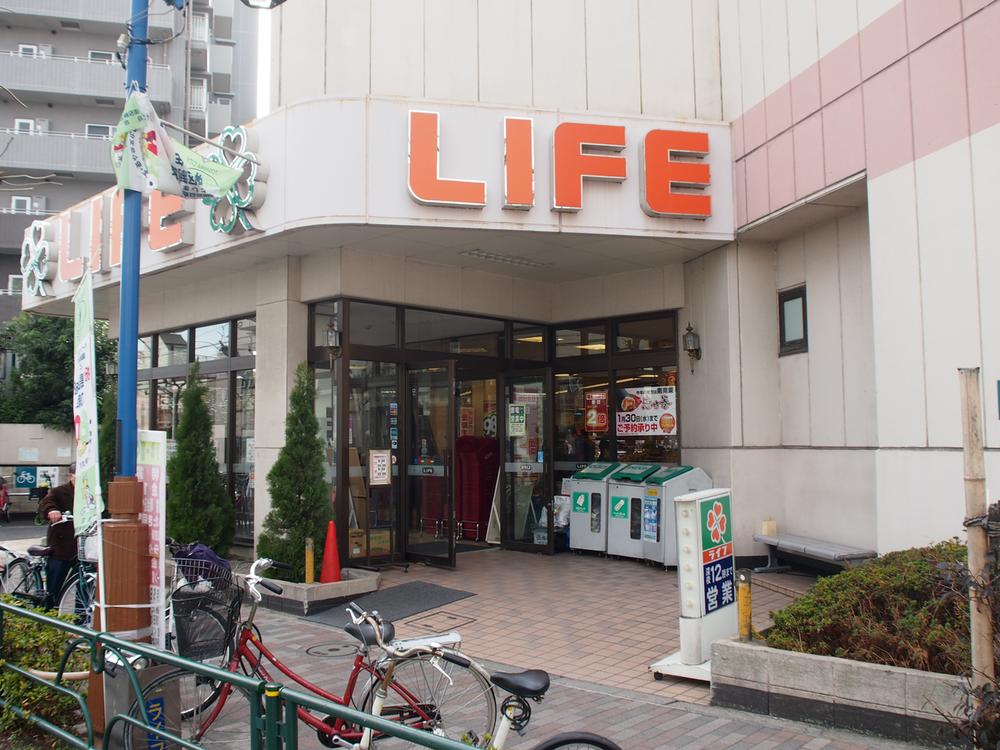 Until Life Shin'otsuka shop 636m
ライフ新大塚店まで636m
View photos from the dwelling unit住戸からの眺望写真 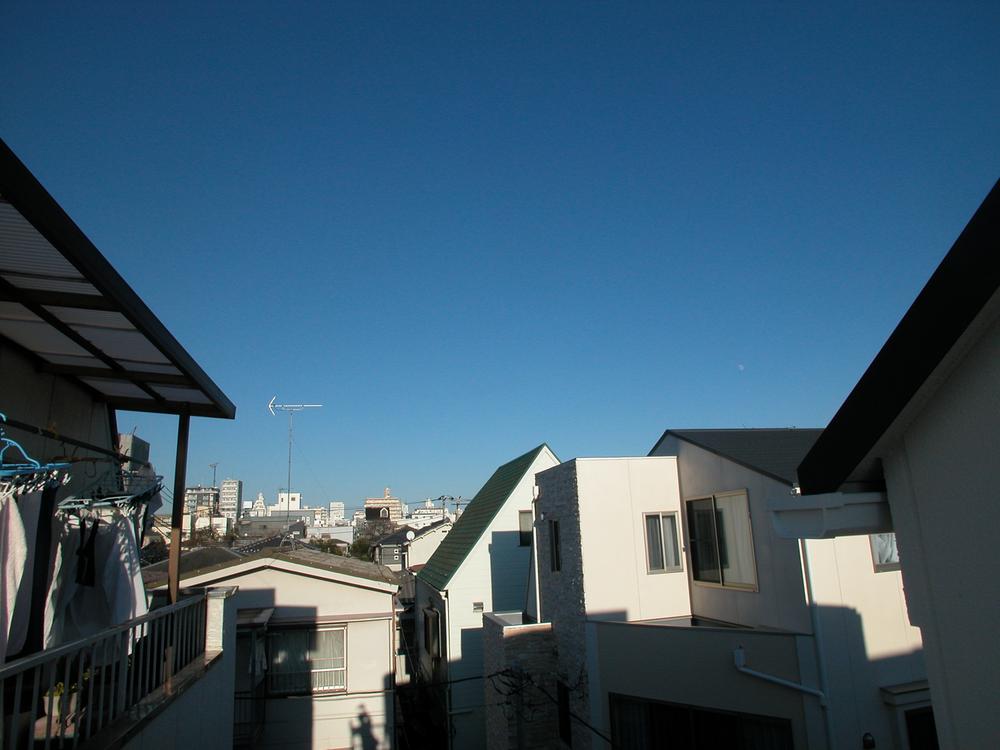 View from the site (December 2013) Shooting
現地からの眺望(2013年12月)撮影
Otherその他 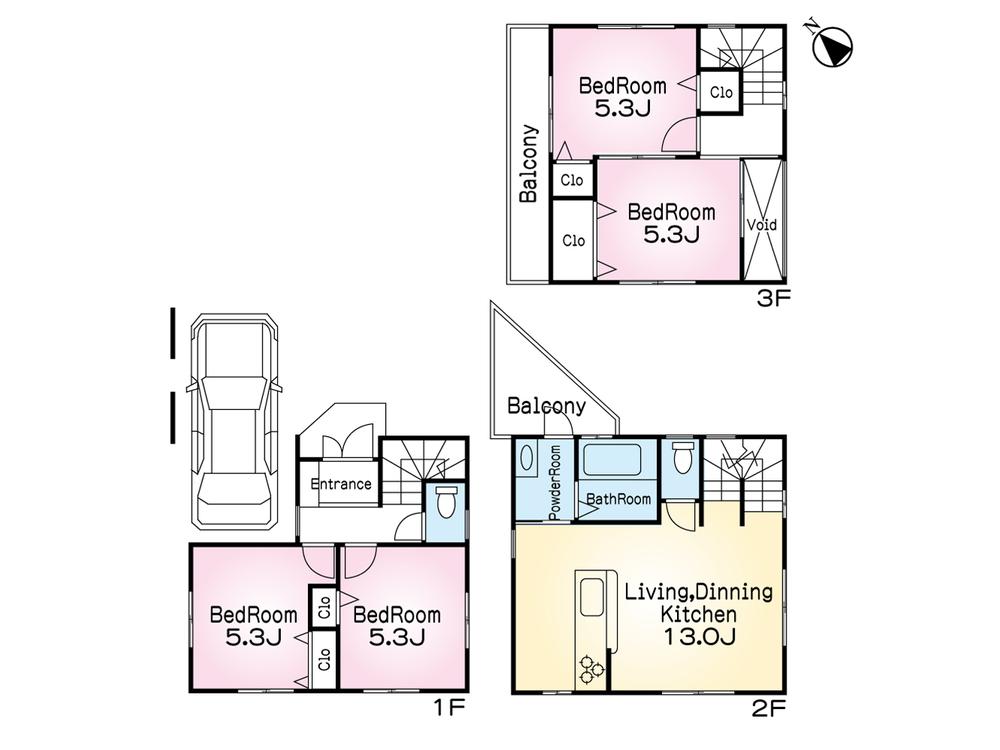 Floor plan 5 Building
間取図5号棟
Kitchenキッチン 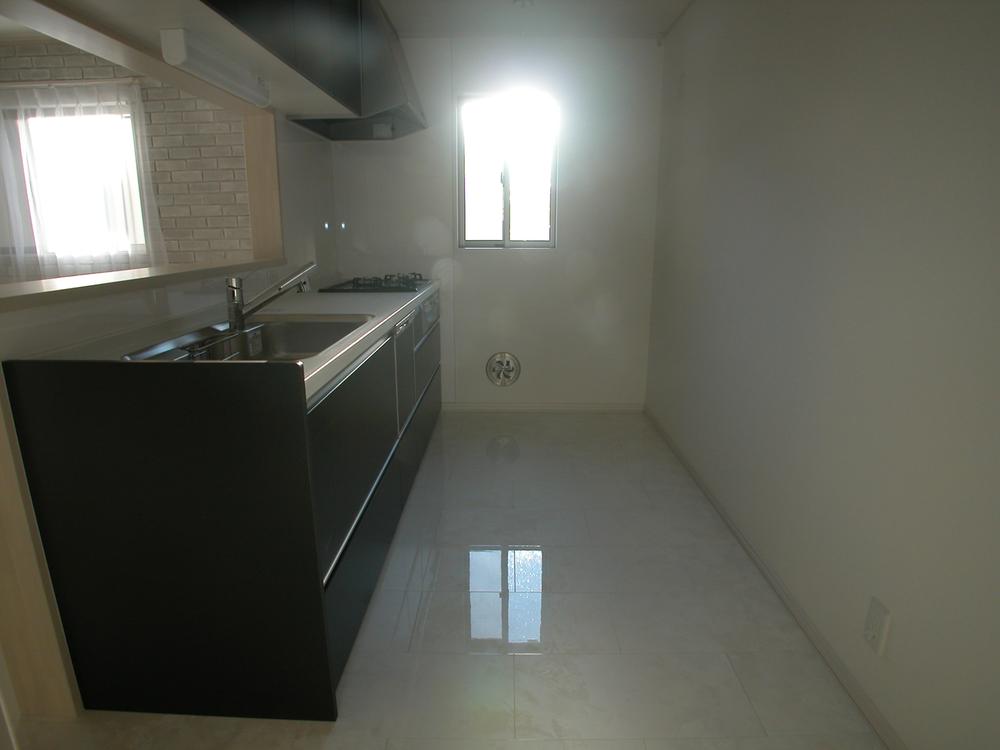 Indoor (12 May 2013) Shooting
室内(2013年12月)撮影
Non-living roomリビング以外の居室 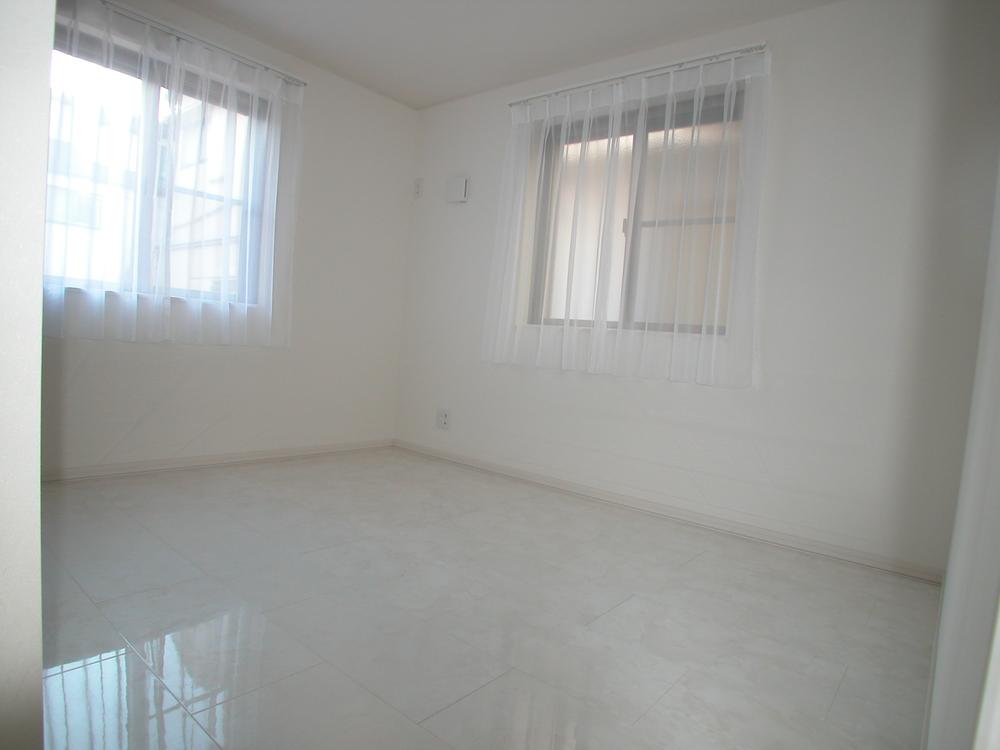 Indoor (12 May 2013) Shooting
室内(2013年12月)撮影
Wash basin, toilet洗面台・洗面所 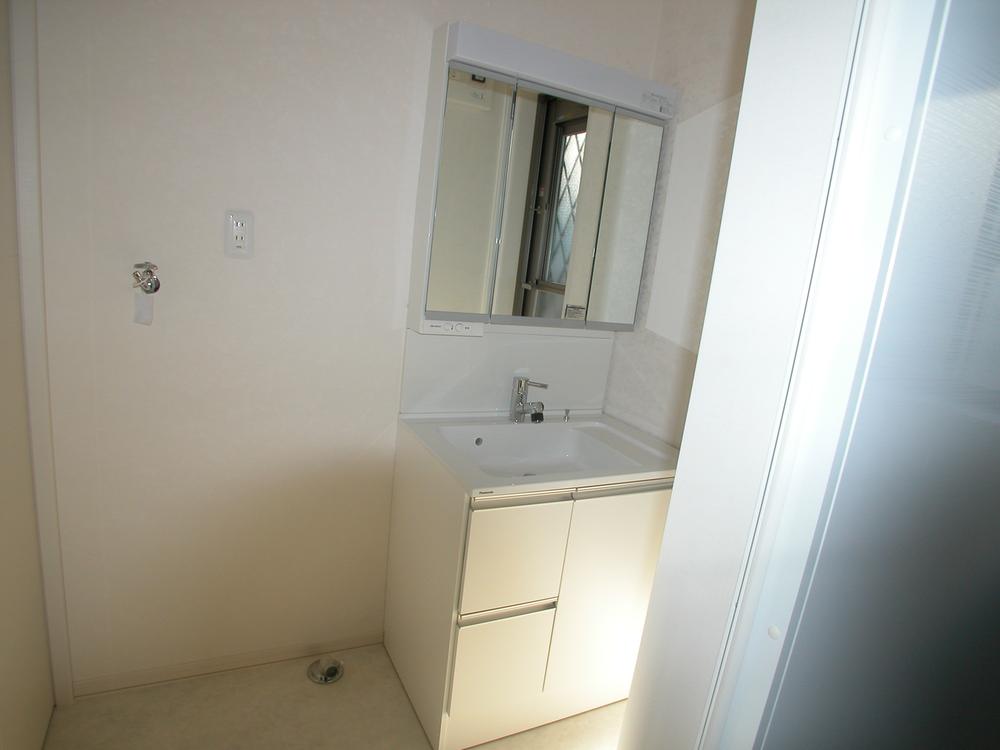 Indoor (12 May 2013) Shooting
室内(2013年12月)撮影
Park公園 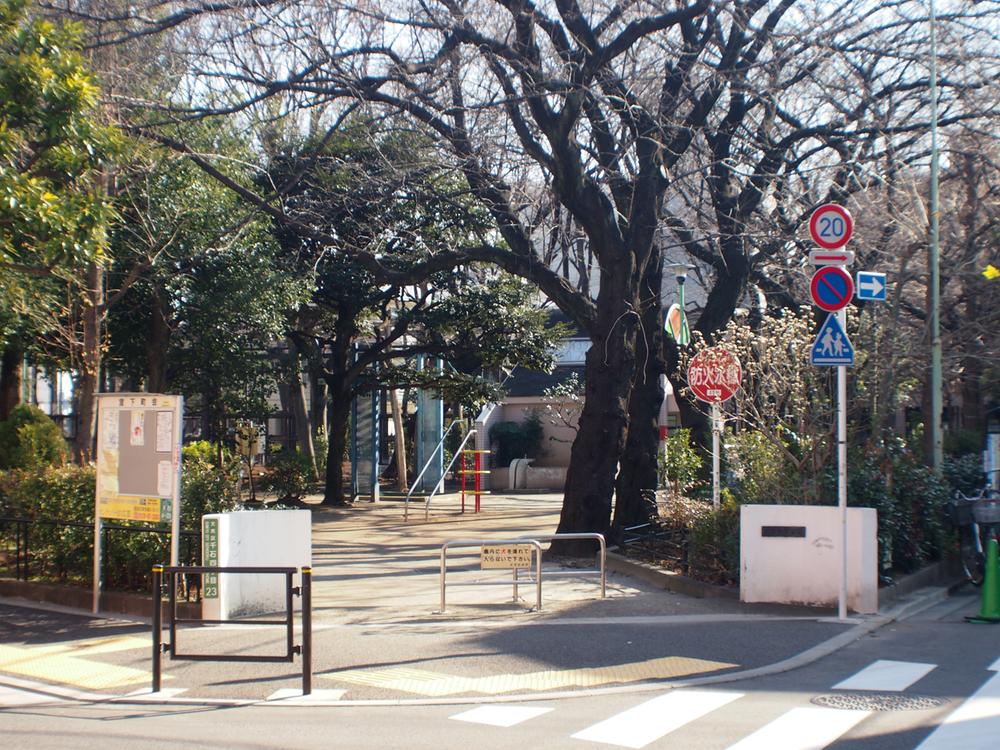 200m to Miyashita Park
宮下公園まで200m
Otherその他 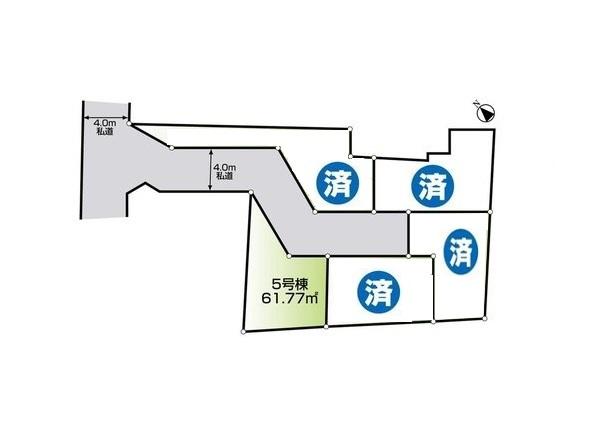 Compartment figure
区画図
Primary school小学校 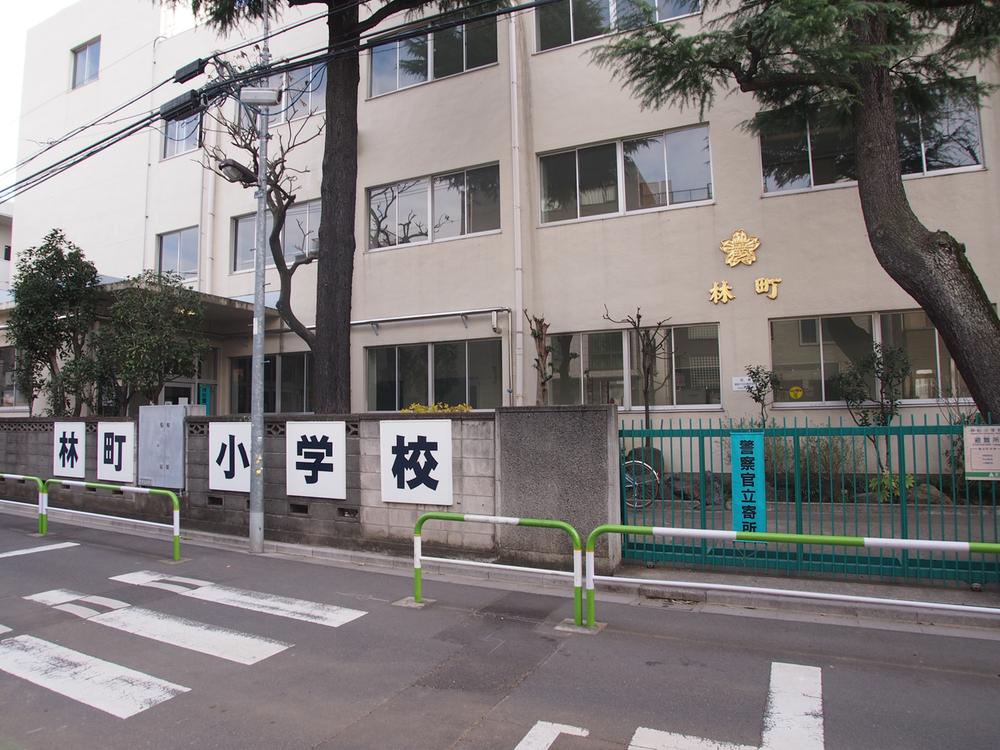 Hayashimachi 800m up to elementary school
林町小学校まで800m
Otherその他 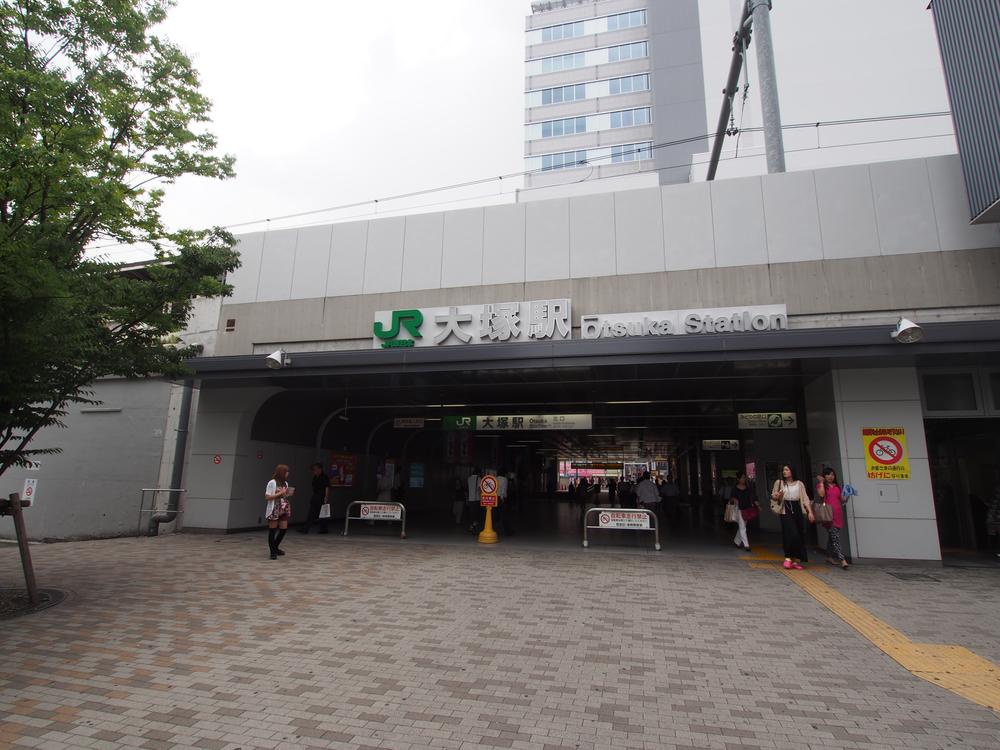 JR Otsuka Station
JR大塚駅
Junior high school中学校 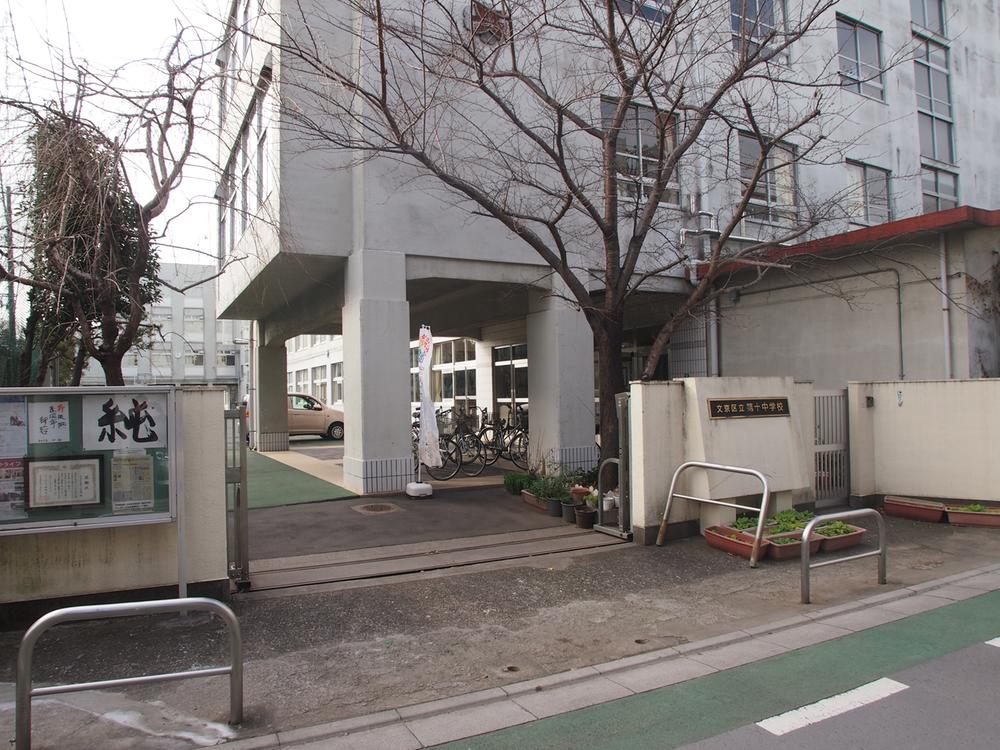 Article 900m up to junior high school
第十中学校まで900m
Location
|























