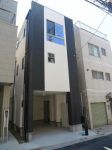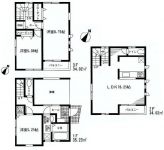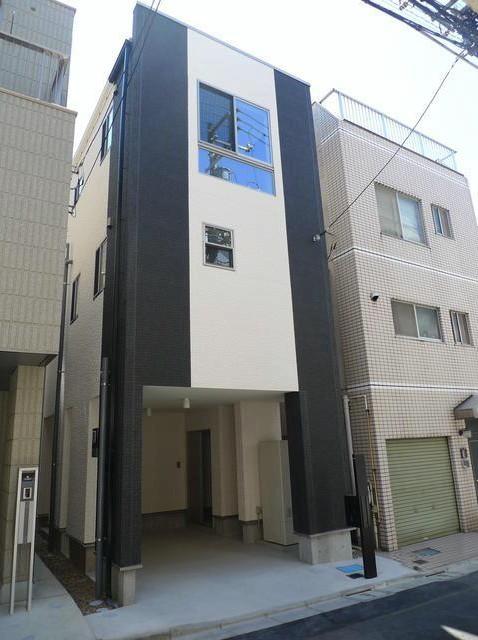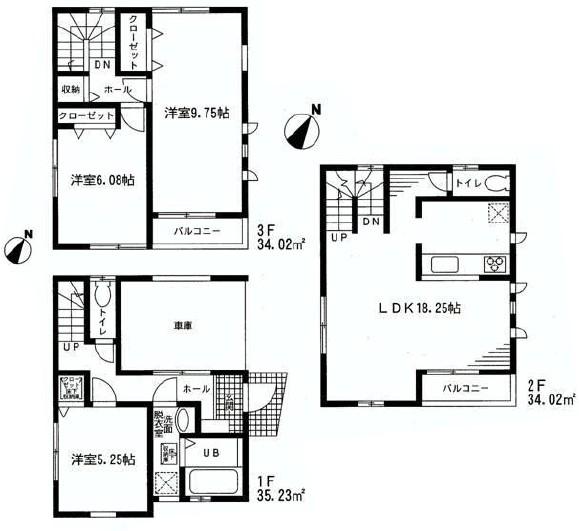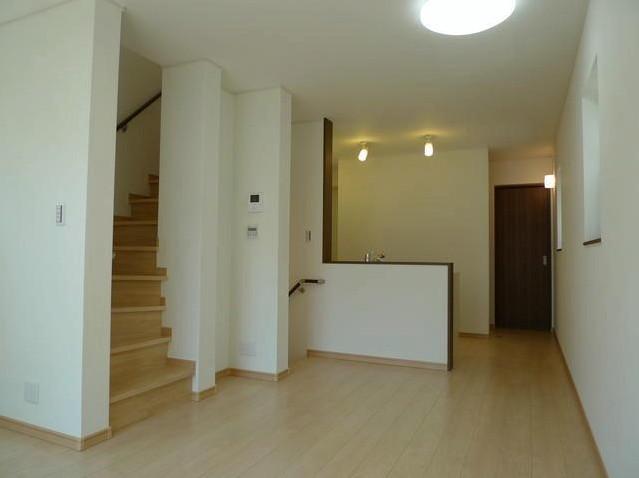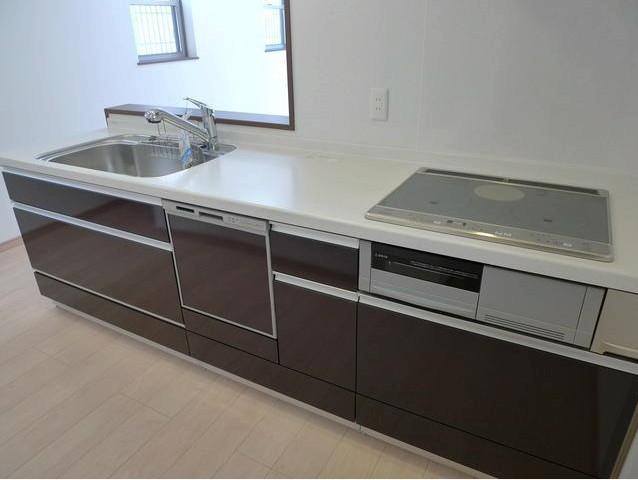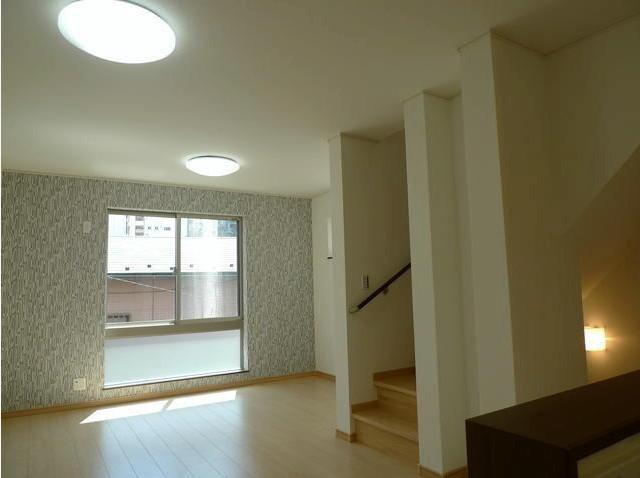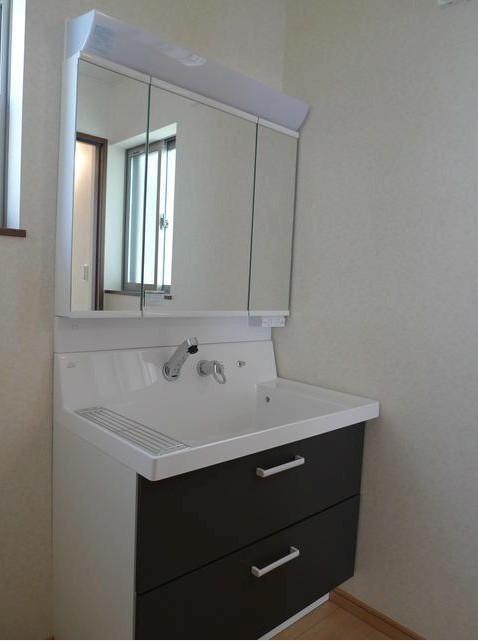|
|
Bunkyo-ku, Tokyo
東京都文京区
|
|
Tokyo Metro Marunouchi Line "Ochanomizu" walk 9 minutes
東京メトロ丸ノ内線「御茶ノ水」歩9分
|
|
4 station 5 routes available! Commute ・ It is conveniently located to go to school. Limited is one building. Do not miss it.
4駅5路線利用可能!通勤・通学に便利な立地です。限定1棟です。お見逃しなく。
|
|
System kitchen (IH stove ・ Built-in dishwasher ・ Water purifier), Unit bus (9 inches bus TV ・ Bathroom dryer), Vanity (three-sided mirror ・ Energy-saving Eco-handle ・ Shower faucet), Sash (energy saving ・ Low-e double glazing), Water heater (Panasonic Eco Cute)
システムキッチン(IHコンロ・ビルトイン食洗機・浄水器)、ユニットバス(9インチバステレビ・浴室乾燥機)、洗面化粧台(三面鏡・省エネエコハンドル・シャワー水栓付)、サッシ(省エネ・Low-e複層ガラス)、給湯器(パナソニック エコキュート)
|
Features pickup 特徴ピックアップ | | 2 along the line more accessible / System kitchen / Bathroom Dryer / All room storage / Face-to-face kitchen / Toilet 2 places / Double-glazing / TV with bathroom / Dish washing dryer / Water filter / Three-story or more / Living stairs 2沿線以上利用可 /システムキッチン /浴室乾燥機 /全居室収納 /対面式キッチン /トイレ2ヶ所 /複層ガラス /TV付浴室 /食器洗乾燥機 /浄水器 /3階建以上 /リビング階段 |
Price 価格 | | 76,800,000 yen 7680万円 |
Floor plan 間取り | | 3LDK 3LDK |
Units sold 販売戸数 | | 1 units 1戸 |
Land area 土地面積 | | 55.17 sq m 55.17m2 |
Building area 建物面積 | | 100.27 sq m 100.27m2 |
Driveway burden-road 私道負担・道路 | | Nothing, Northeast 4m width (contact the road width 4.9m), Southeast 4m width (contact the road width 4.9m) 無、北東4m幅(接道幅4.9m)、南東4m幅(接道幅4.9m) |
Completion date 完成時期(築年月) | | April 2013 2013年4月 |
Address 住所 | | Tokyo, Bunkyo-ku Yushima 2 東京都文京区湯島2 |
Traffic 交通 | | Tokyo Metro Marunouchi Line "Ochanomizu" walk 9 minutes
Tokyo Metro Ginza Line "Suehiro-cho," walk 9 minutes
Tokyo Metro Marunouchi Line "Hongo Sanchome" walk 9 minutes 東京メトロ丸ノ内線「御茶ノ水」歩9分
東京メトロ銀座線「末広町」歩9分
東京メトロ丸ノ内線「本郷三丁目」歩9分
|
Contact お問い合せ先 | | TEL: 0800-603-2767 [Toll free] mobile phone ・ Also available from PHS
Caller ID is not notified
Please contact the "saw SUUMO (Sumo)"
If it does not lead, If the real estate company TEL:0800-603-2767【通話料無料】携帯電話・PHSからもご利用いただけます
発信者番号は通知されません
「SUUMO(スーモ)を見た」と問い合わせください
つながらない方、不動産会社の方は
|
Building coverage, floor area ratio 建ぺい率・容積率 | | 80% ・ 400% 80%・400% |
Time residents 入居時期 | | Consultation 相談 |
Land of the right form 土地の権利形態 | | Ownership 所有権 |
Structure and method of construction 構造・工法 | | Wooden three-story 木造3階建 |
Use district 用途地域 | | Residential 近隣商業 |
Other limitations その他制限事項 | | Fire zones 防火地域 |
Overview and notices その他概要・特記事項 | | Facilities: Public Water Supply, This sewage, City gas, Building confirmation number: No. 12UDI3S Ken 02517, Parking: Car Port 設備:公営水道、本下水、都市ガス、建築確認番号:第12UDI3S建02517号、駐車場:カーポート |
Company profile 会社概要 | | <Mediation> Governor of Tokyo (3) The 078,096 No. practical Kasuga Home Co., Ltd. Korakuen Station Center Yubinbango112-0002, Bunkyo-ku, Tokyo Koishikawa 1-2-2 Duke Wen of Jin building Room 101 <仲介>東京都知事(3)第078096号実用春日ホーム(株)後楽園駅前センター〒112-0002 東京都文京区小石川1-2-2 文公ビル101号室 |
