New Homes » Kanto » Tokyo » Chofu
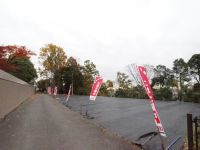 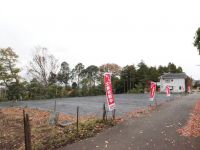
| | Chofu, Tokyo 東京都調布市 |
| Keio Line "Chofu" walk 20 minutes 京王線「調布」歩20分 |
| To absorb the shaking of an earthquake, To minimize the damage to the building, We have a seismic damper installation. Specification of the building is also very well, So we built a house in the popular wooden panel combination method is safe. 地震の揺れを吸収し、建物の損傷を最小化する、制震ダンパー設置をしております。建物の仕様も非常に良く、人気の高い木造パネル併用工法でお家を建てておりますので安心です。 |
| Vacant lot passes, Immediate delivery Allowed, Super close, Yang per good, A quiet residential area, Around traffic fewer, Leafy residential area, Good view, City gas, Maintained sidewalk, Building plan example there 更地渡し、即引渡し可、スーパーが近い、陽当り良好、閑静な住宅地、周辺交通量少なめ、緑豊かな住宅地、眺望良好、都市ガス、整備された歩道、建物プラン例有り |
Features pickup 特徴ピックアップ | | Vacant lot passes / Immediate delivery Allowed / Super close / Yang per good / A quiet residential area / Around traffic fewer / Leafy residential area / Good view / City gas / Maintained sidewalk / Building plan example there 更地渡し /即引渡し可 /スーパーが近い /陽当り良好 /閑静な住宅地 /周辺交通量少なめ /緑豊かな住宅地 /眺望良好 /都市ガス /整備された歩道 /建物プラン例有り | Price 価格 | | 34 million yen ~ 38,150,000 yen 3400万円 ~ 3815万円 | Building coverage, floor area ratio 建ぺい率・容積率 | | Kenpei rate: 40%, Volume ratio: 80% 建ペい率:40%、容積率:80% | Sales compartment 販売区画数 | | 8 compartment 8区画 | Total number of compartments 総区画数 | | 10 compartment 10区画 | Land area 土地面積 | | 105 sq m ~ 116.07 sq m (31.76 tsubo ~ 35.11 tsubo) (measured) 105m2 ~ 116.07m2(31.76坪 ~ 35.11坪)(実測) | Driveway burden-road 私道負担・道路 | | Road width: 4m, Asphaltic pavement 道路幅:4m、アスファルト舗装 | Land situation 土地状況 | | Vacant lot 更地 | Address 住所 | | Chofu, Tokyo Jindaijimoto cho 3 東京都調布市深大寺元町3 | Traffic 交通 | | Keio Line "Chofu" walk 20 minutes
Keio Line "west Chofu" walk 27 minutes
Keio Line "Fuda" walk 29 minutes 京王線「調布」歩20分
京王線「西調布」歩27分
京王線「布田」歩29分
| Related links 関連リンク | | [Related Sites of this company] 【この会社の関連サイト】 | Person in charge 担当者より | | Person in charge of real-estate and building Shoda British public Age: 30 Daigyokai Experience: 6 years I taking into account the priorities of the customer's conditions, Benefits of Property, Say, accurate and precise with honestly its basis a disadvantage, We will passionately to introduce a well-balanced real estate. 担当者宅建正田 英公年齢:30代業界経験:6年私はお客様のご条件の優先順位を踏まえつつ、物件のメリット、デメリットを正直にその根拠と一緒に正確かつ的確にお伝えし、バランスの良い不動産を情熱的に紹介させて頂きます。 | Contact お問い合せ先 | | TEL: 0800-603-1478 [Toll free] mobile phone ・ Also available from PHS
Caller ID is not notified
Please contact the "saw SUUMO (Sumo)"
If it does not lead, If the real estate company TEL:0800-603-1478【通話料無料】携帯電話・PHSからもご利用いただけます
発信者番号は通知されません
「SUUMO(スーモ)を見た」と問い合わせください
つながらない方、不動産会社の方は
| Most price range 最多価格帯 | | 36 million yen (4 sections) 3600万円台(4区画) | Land of the right form 土地の権利形態 | | Ownership 所有権 | Building condition 建築条件 | | With 付 | Time delivery 引き渡し時期 | | Immediate delivery allowed 即引渡し可 | Land category 地目 | | Residential land 宅地 | Use district 用途地域 | | One low-rise 1種低層 | Overview and notices その他概要・特記事項 | | Contact: Shoda The British public, Facilities: Public Water Supply, This sewage, City gas 担当者:正田 英公、設備:公営水道、本下水、都市ガス | Company profile 会社概要 | | <Mediation> Governor of Tokyo (7) No. 050593 (Corporation) Tokyo Metropolitan Government Building Lots and Buildings Transaction Business Association (Corporation) metropolitan area real estate Fair Trade Council member Shokusan best Inquiries center best home of (stock) Yubinbango180-0004 Musashino-shi, Tokyo Kichijojihon cho 1-17-12 Kichijoji Central second floor <仲介>東京都知事(7)第050593号(公社)東京都宅地建物取引業協会会員 (公社)首都圏不動産公正取引協議会加盟殖産のベストお問い合わせ窓口中央ベストホーム(株)〒180-0004 東京都武蔵野市吉祥寺本町1-17-12 吉祥寺セントラル2階 |
Local photos, including front road前面道路含む現地写真 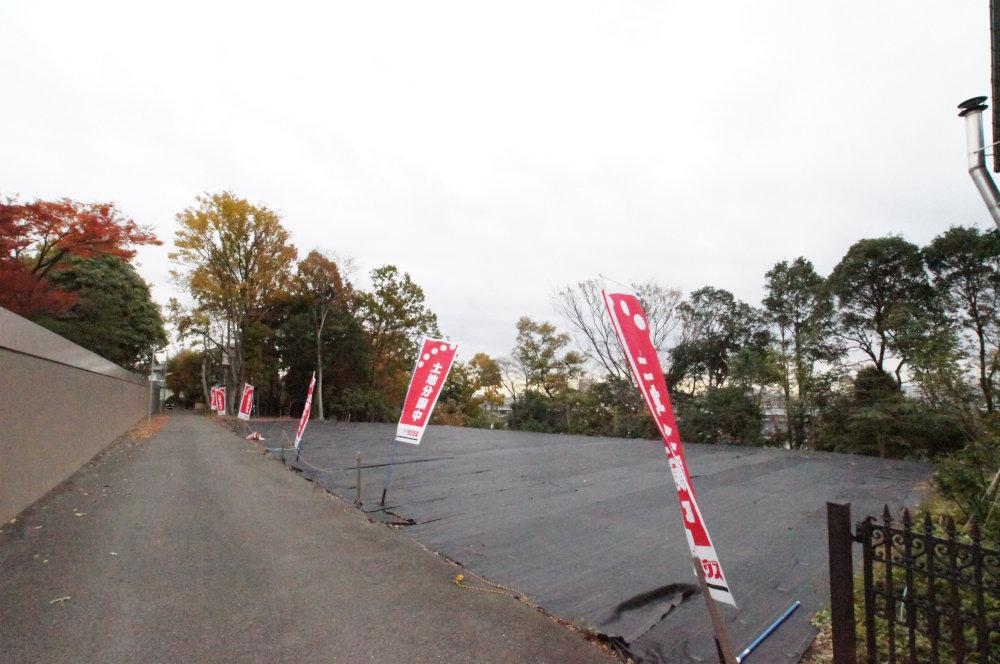 Conditional sales areas of popular Jindaijimoto-cho, The remaining 8 compartment. Spread is a quiet landscape reminiscent of the summer resort of the villa zones and go to the local, There is a lush place where simple and elegant appearance is arranged in the Shosho. Because located on a hill, Fireworks of Chofu You can also views
人気の深大寺元町の条件付き売地、残8区画。現地まで出向くと避暑地の別荘地帯を思わせるような閑静な風景が広がり、処々に瀟洒な佇まいが並ぶ緑豊かな場所にあります。高台にある為、調布の花火大会も一望出来ます
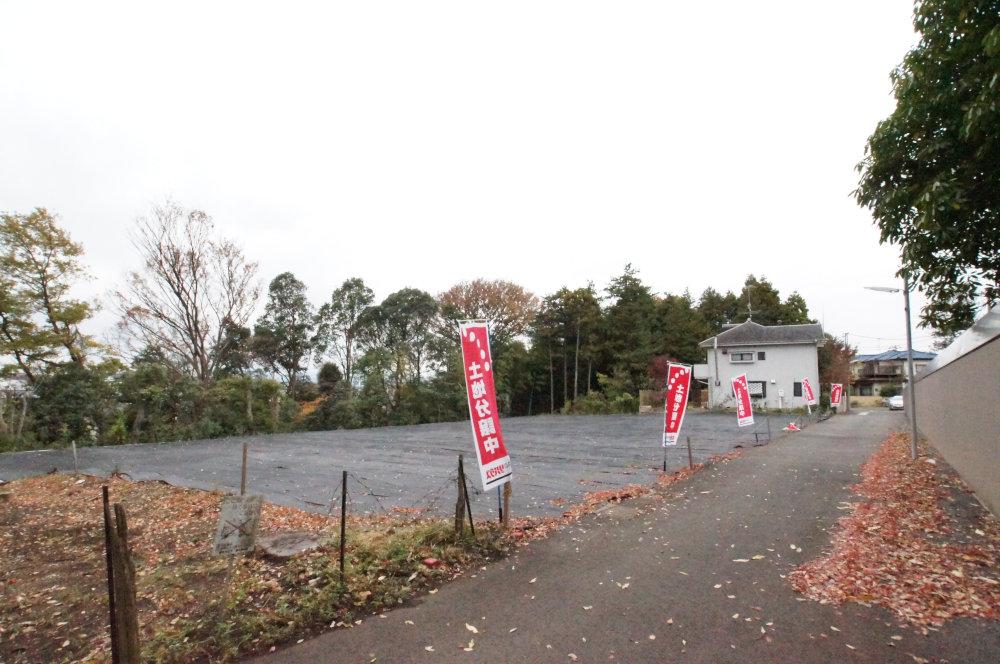 For the south slope, Sky overlooks widely.
南側傾斜地の為、空も広く見渡せます。
Local land photo現地土地写真 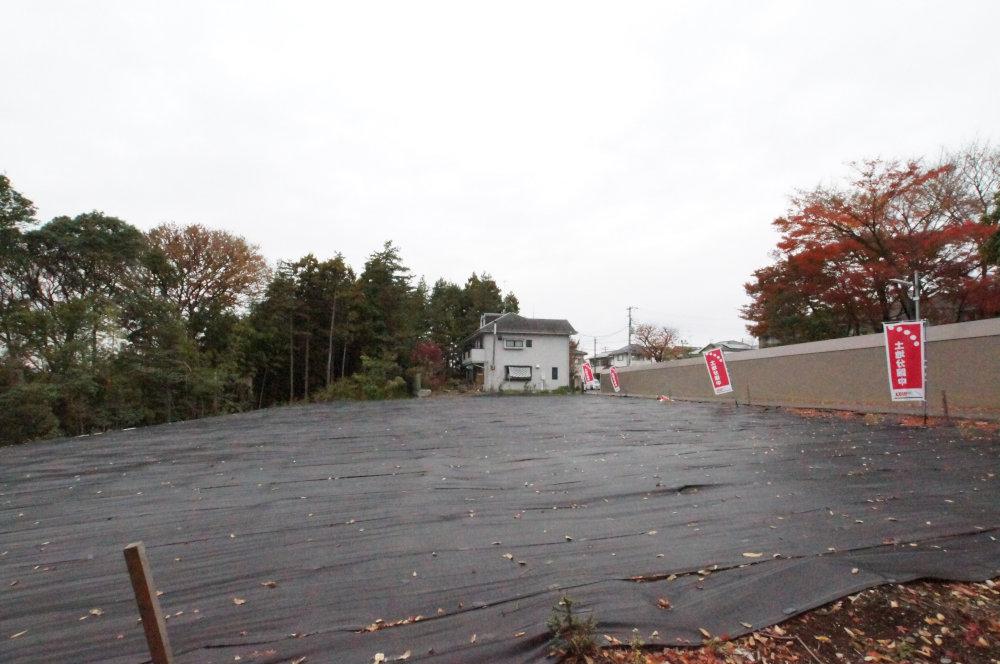 20 minutes from Chofu Station, By no means walk not distance, There are many also bus service.
調布駅より20分と、決して歩けない距離ではなく、バス便も多数あります。
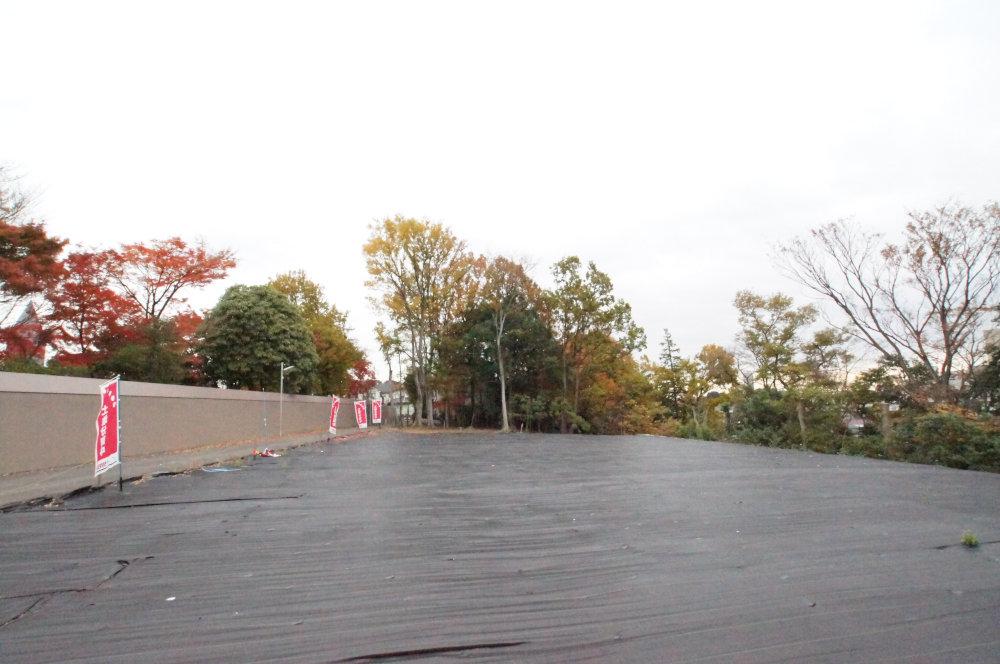 Hitachi seismic damper installation. To absorb the shaking of an earthquake, Minimize the damage to the building.
日立製制震ダンパー設置。地震の揺れを吸収し、建物の損傷を最小化。
Local photos, including front road前面道路含む現地写真 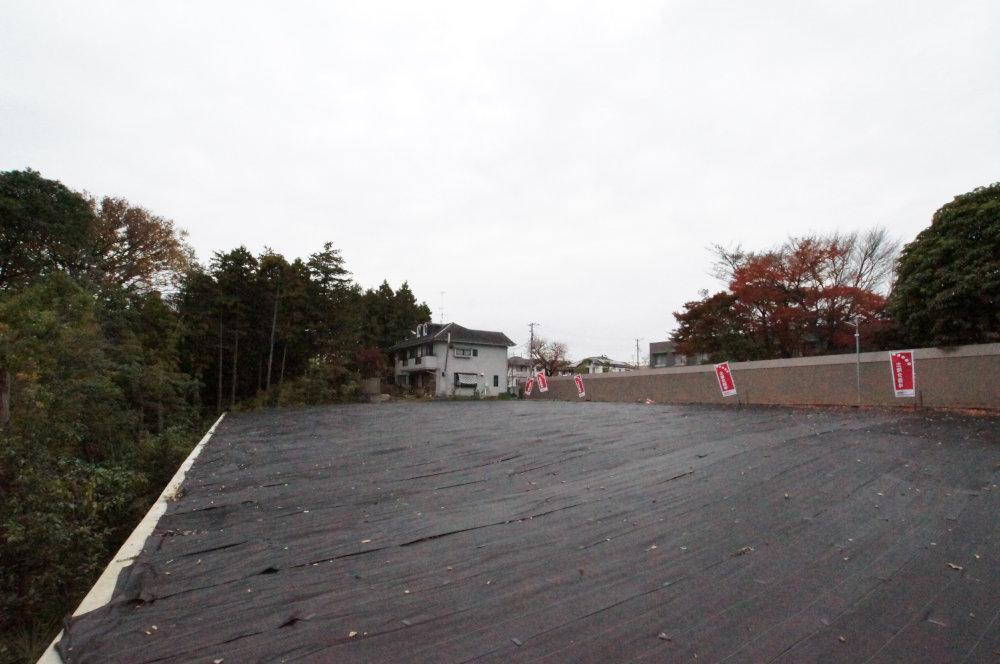 ventilation, All 10 compartments live in daylight good Jindaiji Mori.
通風、採光良好な深大寺の杜に住まう全10区画。
Compartment view + building plan example区画図+建物プラン例 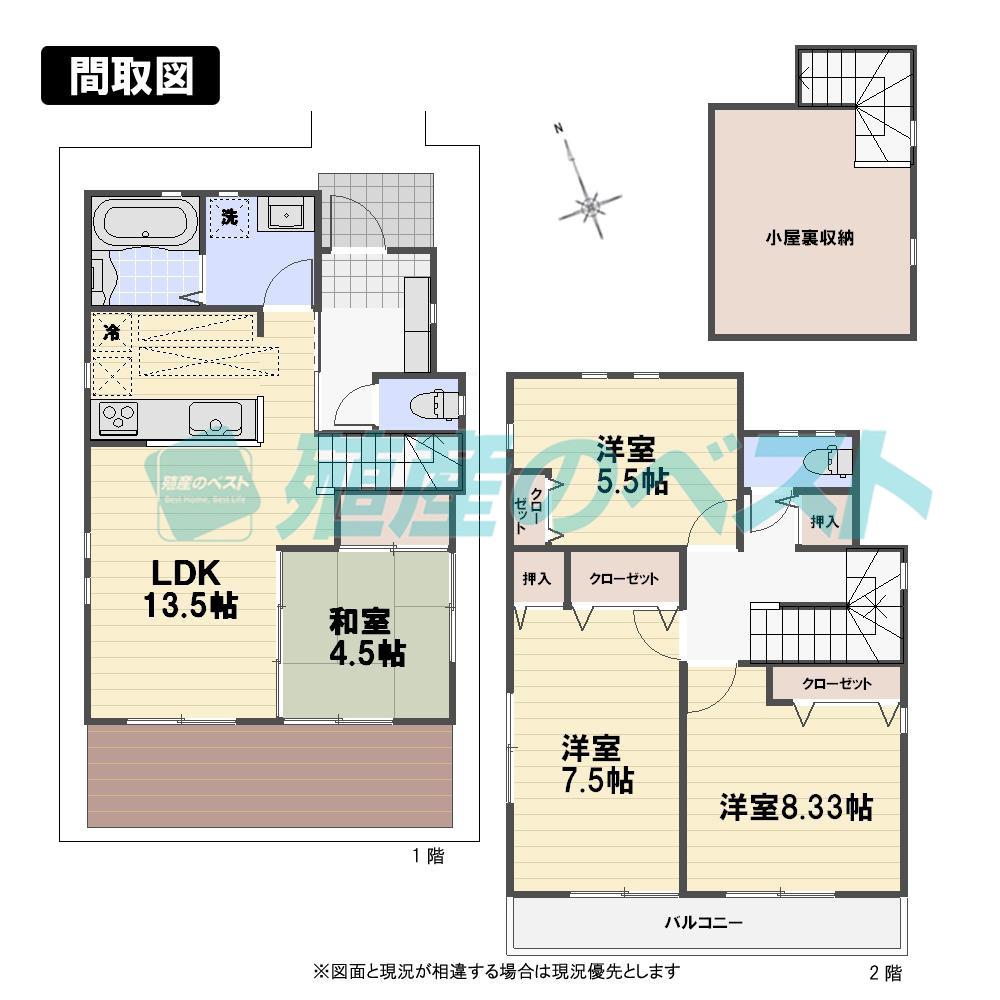 Building plan example (5 compartment) 4LDK, Land price 34 million yen, Land area 115.09 sq m , Building price 15.1 million yen, Building area 90.88 sq m
建物プラン例(5区画)4LDK、土地価格3400万円、土地面積115.09m2、建物価格1510万円、建物面積90.88m2
Park公園 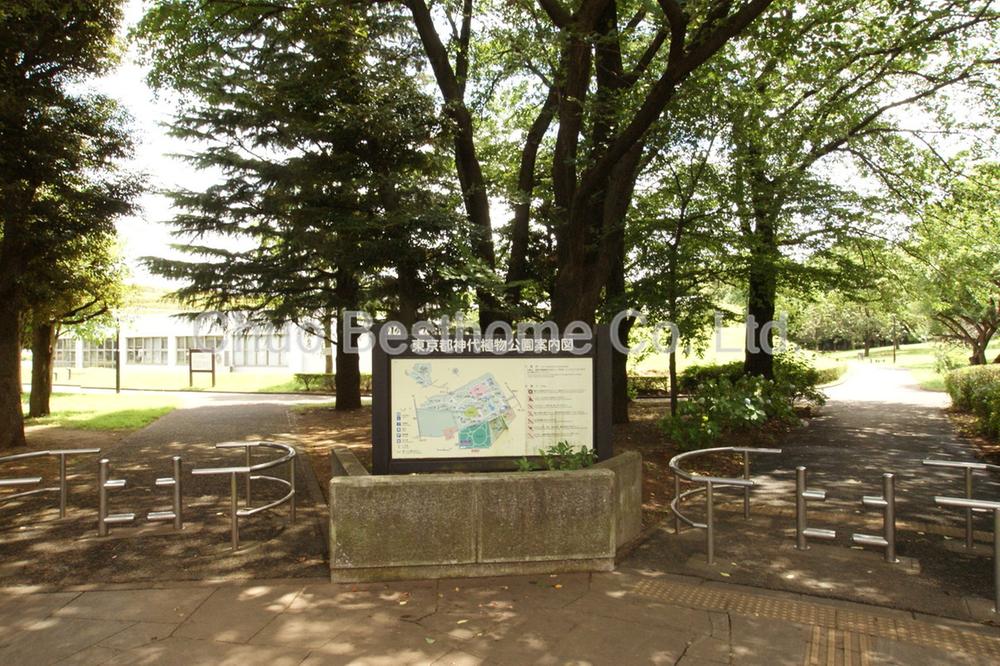 400m to Jindai Botanical Park
神代植物公園まで400m
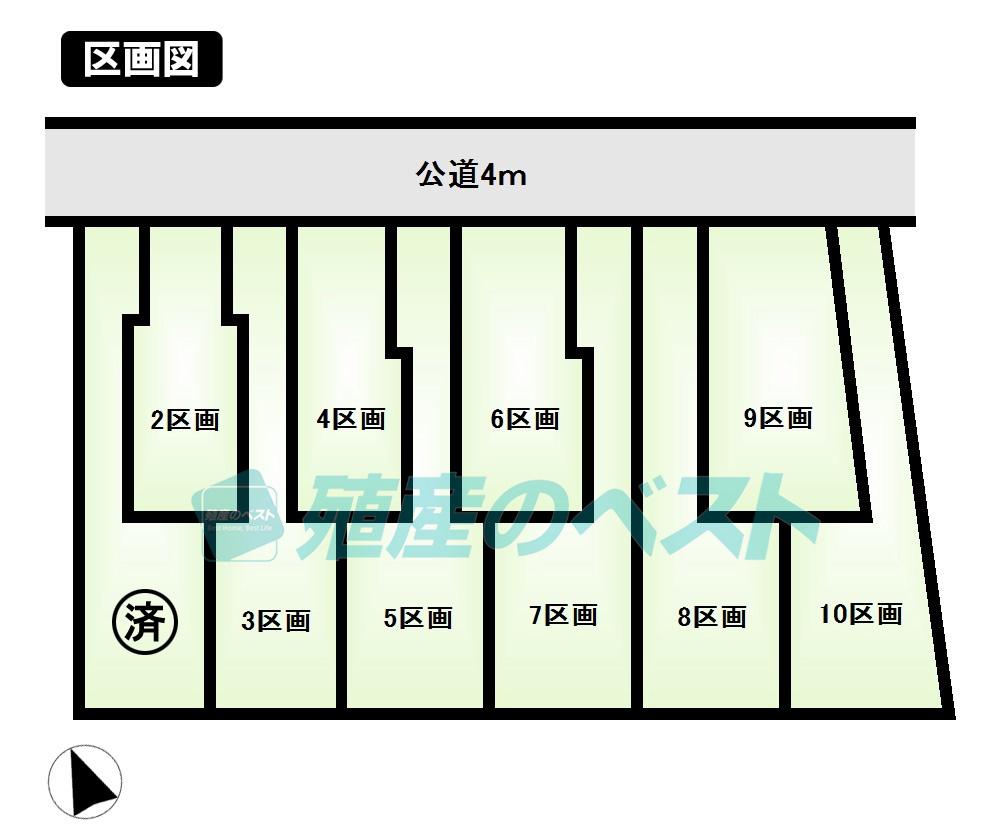 The entire compartment Figure
全体区画図
Local land photo現地土地写真 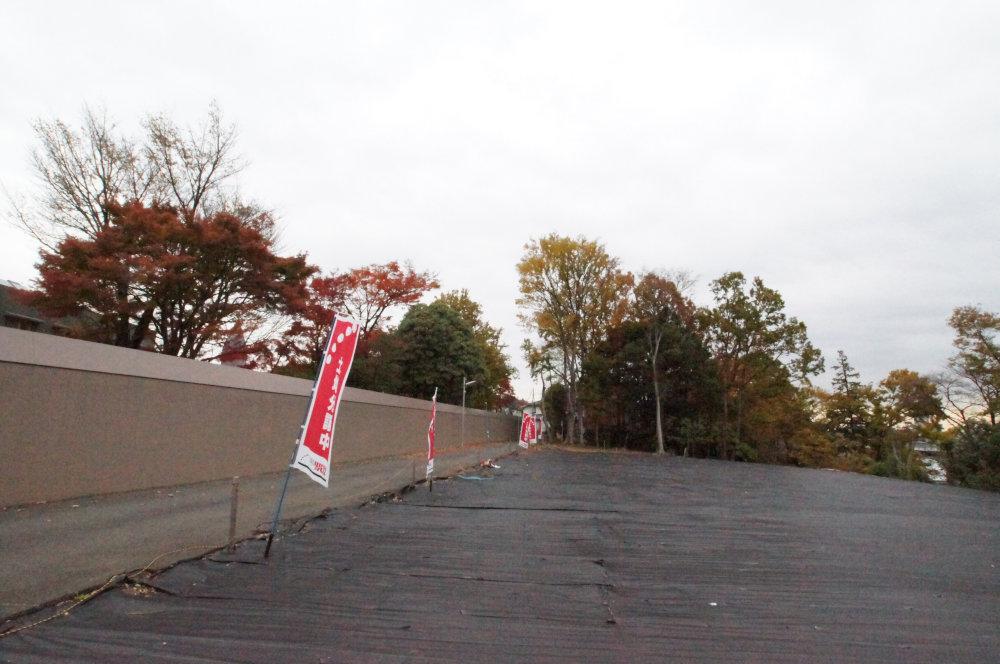 The building, Wooden panel combination method.
建物は、木造軸組パネル併用工法。
Local photos, including front road前面道路含む現地写真 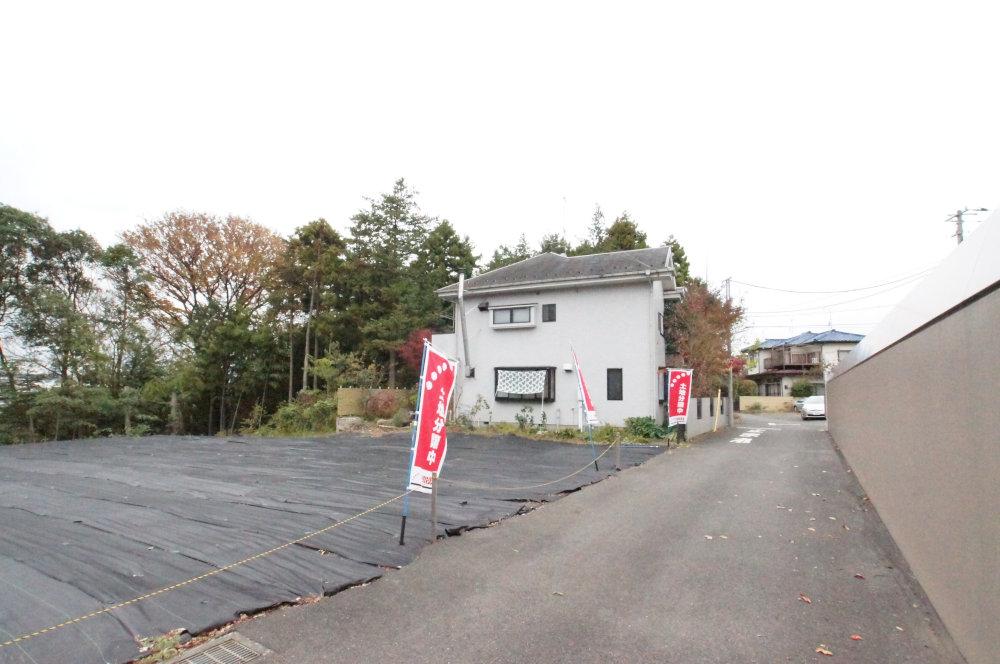 There is reference plan. The building of the presentation is, Please feel free to tell us.
参考プランあります。建物のプレゼンは、お気軽にお申し付け下さい。
Compartment view + building plan example区画図+建物プラン例 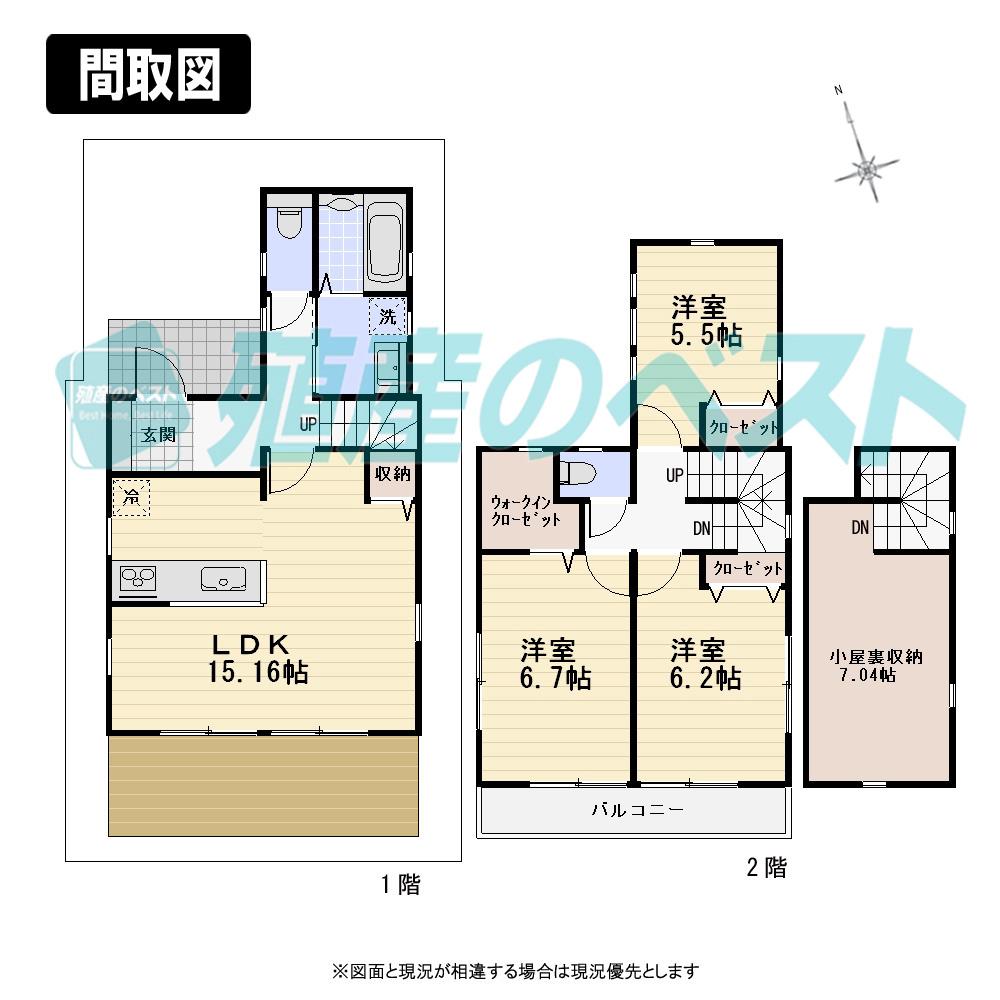 Building plan example (two-compartment) 3LDK, Land price 36,650,000 yen, Land area 105 sq m , Building price 13,950,000 yen, Building area 83.96 sq m
建物プラン例(2区画)3LDK、土地価格3665万円、土地面積105m2、建物価格1395万円、建物面積83.96m2
Other Environmental Photoその他環境写真 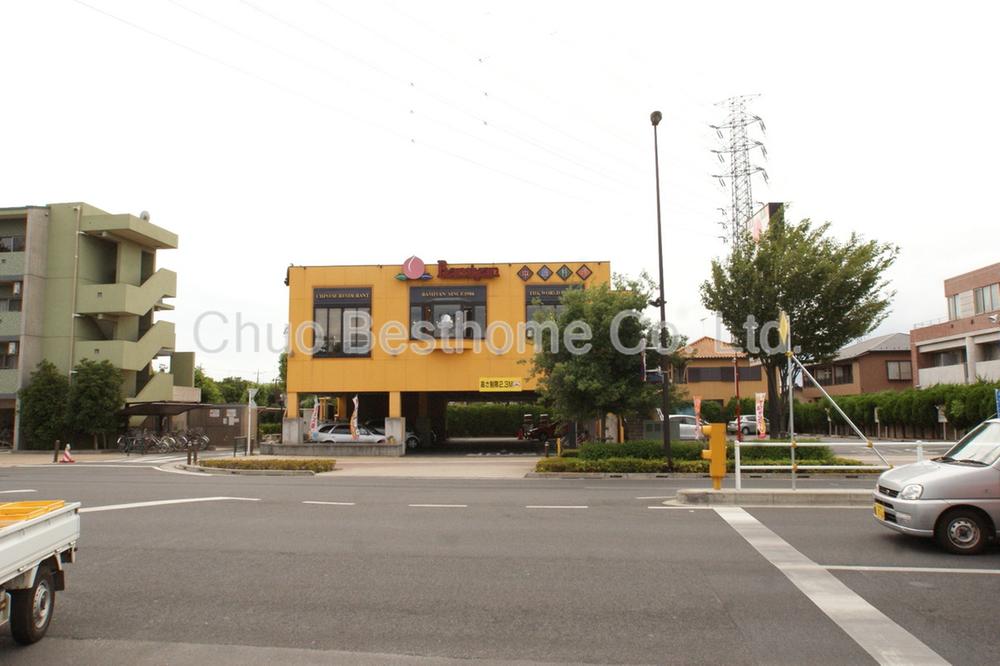 To Bamiyan 1200m
バーミヤンまで1200m
Local land photo現地土地写真 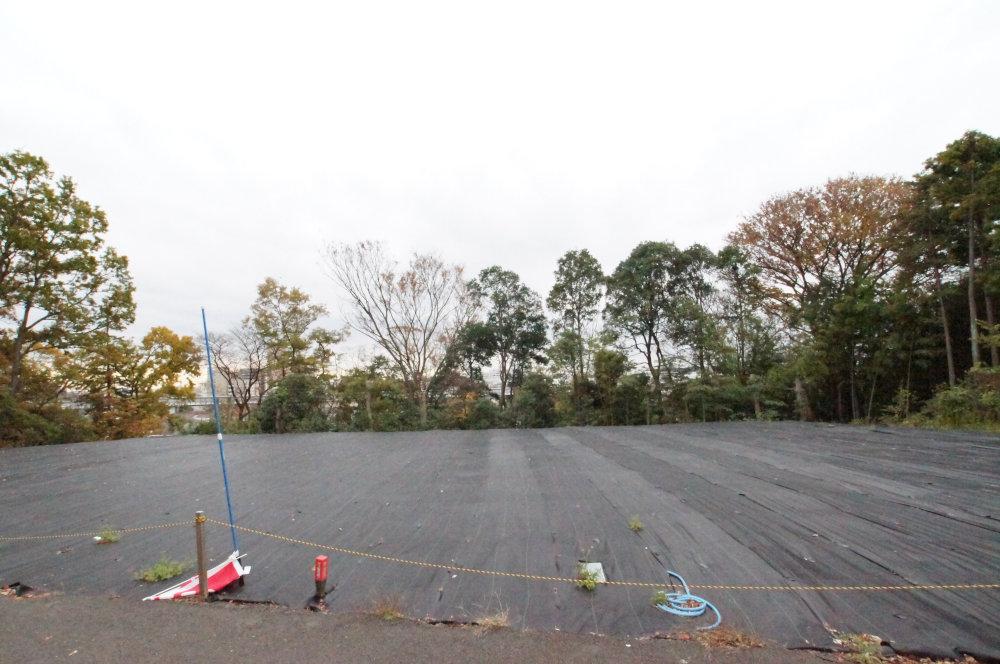 There is a flavor of the villa ground, Is located such that want to walk every day.
別荘地の趣があり、毎日お散歩したくなるような立地です。
Compartment view + building plan example区画図+建物プラン例 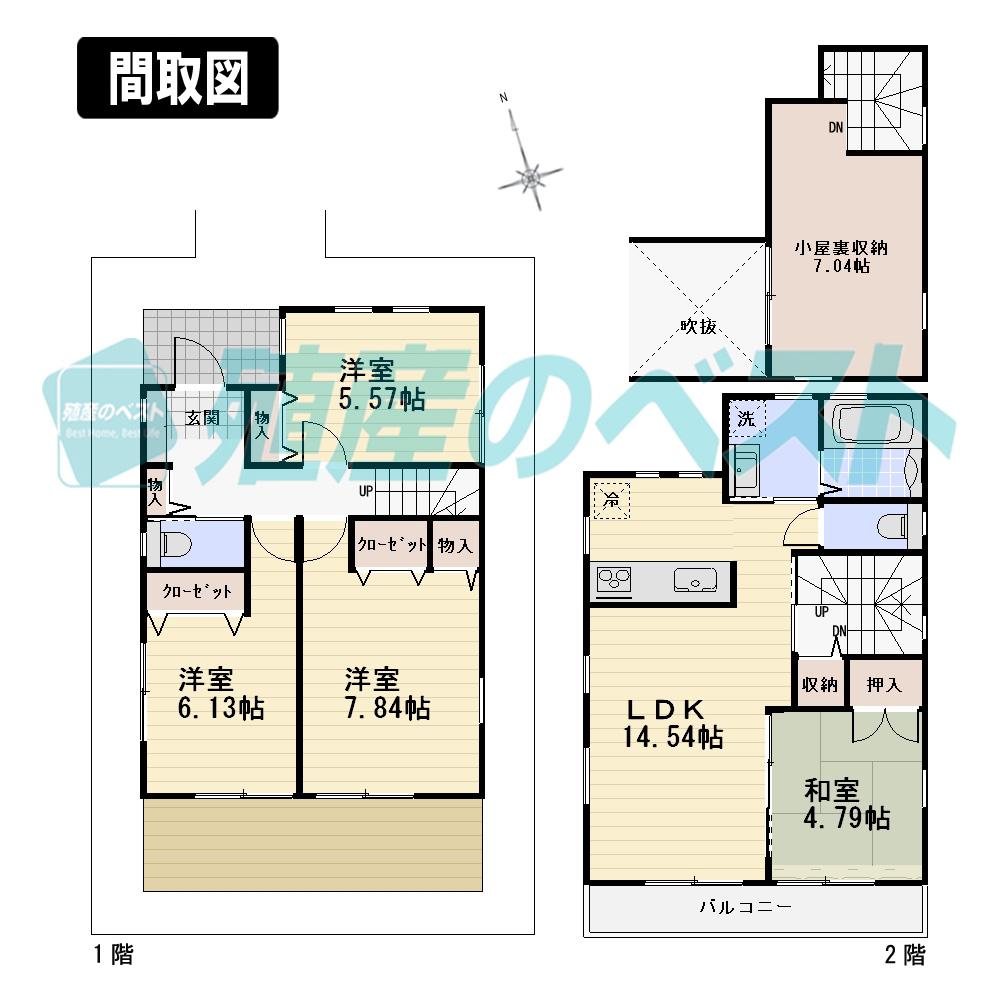 Building plan example (3 compartment) 4LDK, Land price 34,350,000 yen, Land area 115 sq m , Building price 15,250,000 yen, Building area 91.9 sq m
建物プラン例(3区画)4LDK、土地価格3435万円、土地面積115m2、建物価格1525万円、建物面積91.9m2
Supermarketスーパー 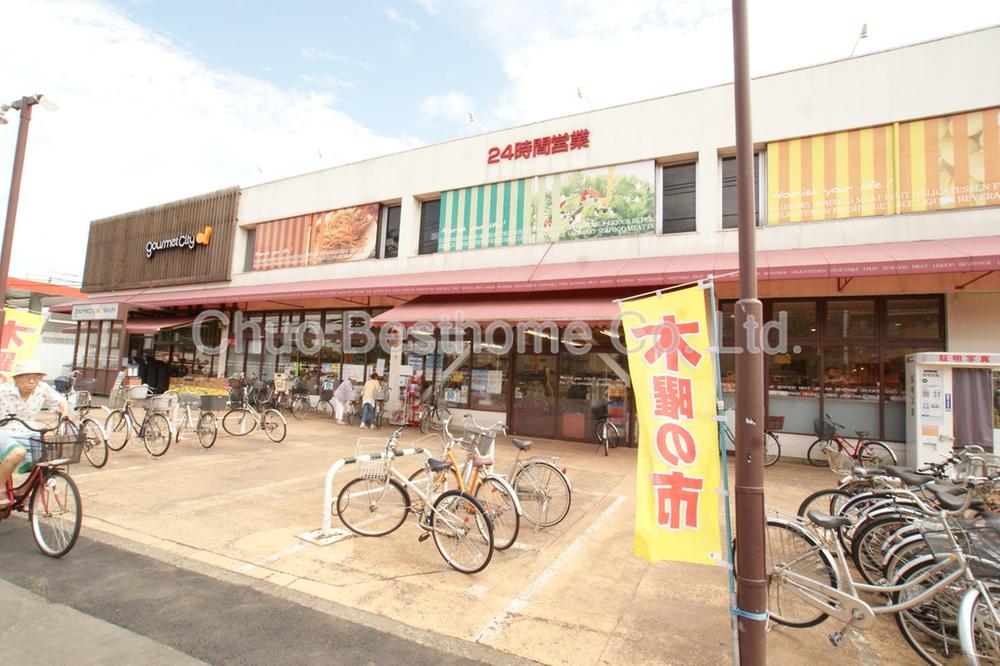 1600m to Gourmet City
グルメシティまで1600m
Compartment view + building plan example区画図+建物プラン例 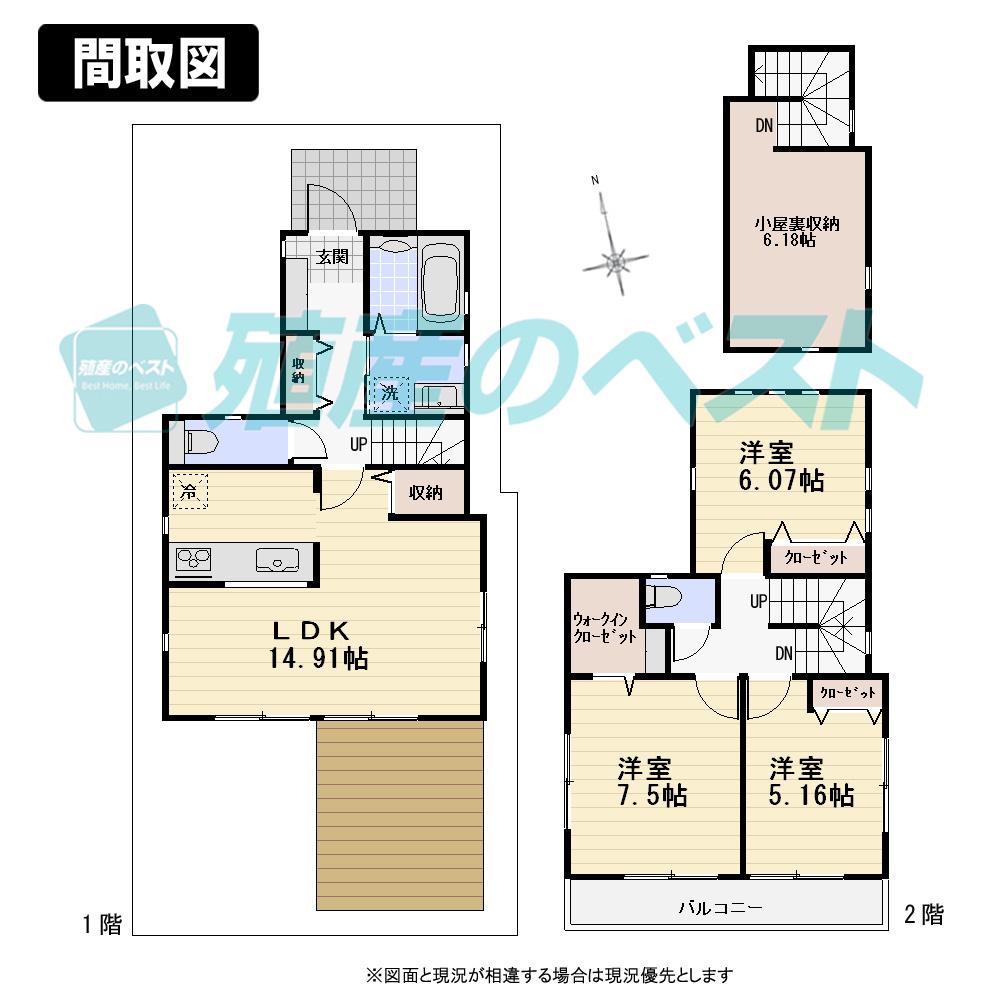 Building plan example (4 compartment) 3LDK, Land price 36,550,000 yen, Land area 105.02 sq m , Building price 13,950,000 yen, Building area 83.98 sq m
建物プラン例(4区画)3LDK、土地価格3655万円、土地面積105.02m2、建物価格1395万円、建物面積83.98m2
Hospital病院 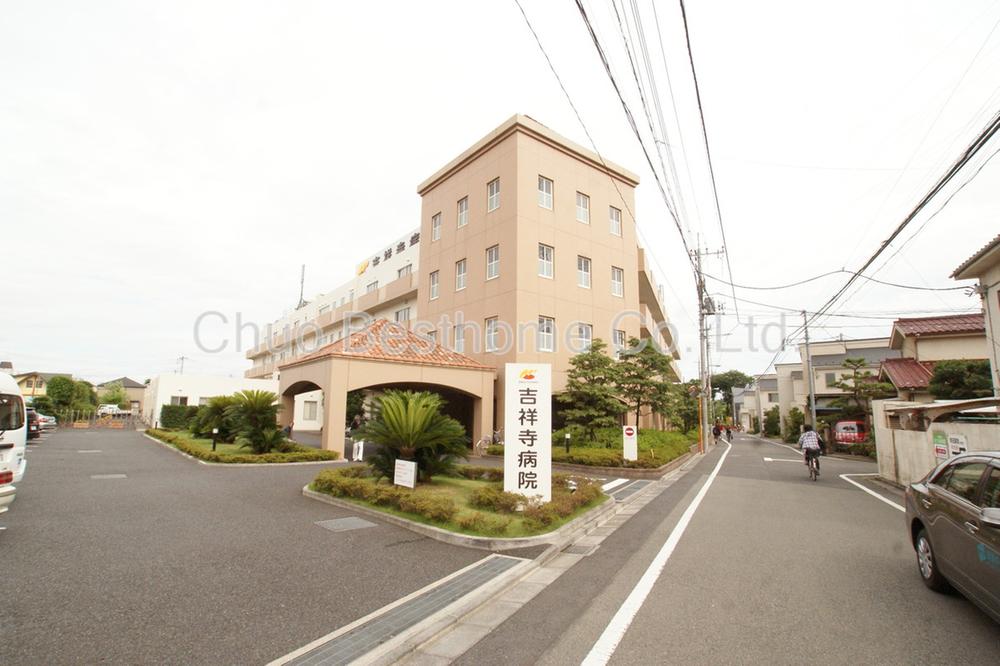 1500m to Kichijoji hospital
吉祥寺病院まで1500m
Compartment view + building plan example区画図+建物プラン例 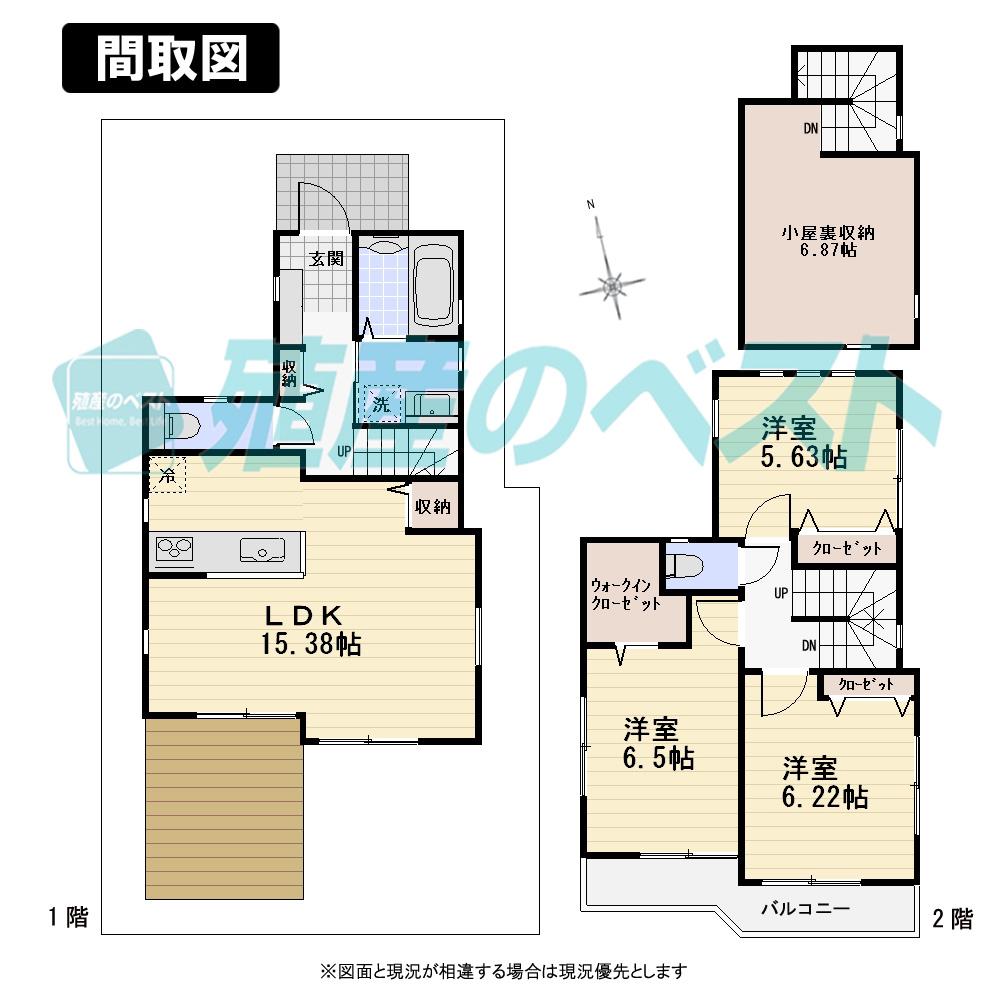 Building plan example (6 compartment) 3LDK, Land price 36,350,000 yen, Land area 105.13 sq m , Building price 13,950,000 yen, Building area 84.08 sq m
建物プラン例(6区画)3LDK、土地価格3635万円、土地面積105.13m2、建物価格1395万円、建物面積84.08m2
Other Environmental Photoその他環境写真 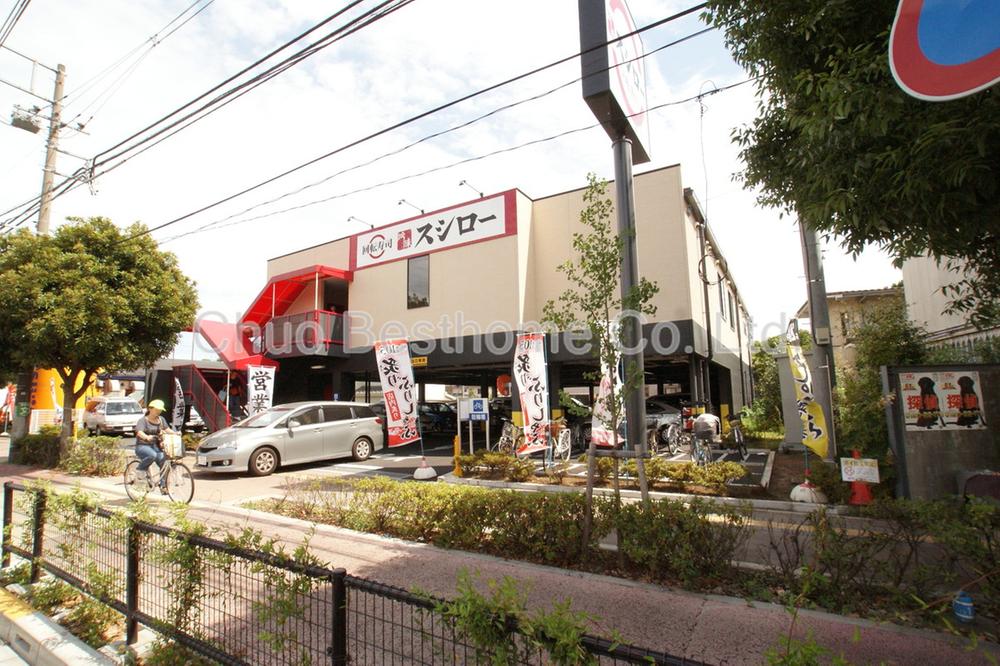 Until Sushiro 1600m
スシローまで1600m
Compartment view + building plan example区画図+建物プラン例 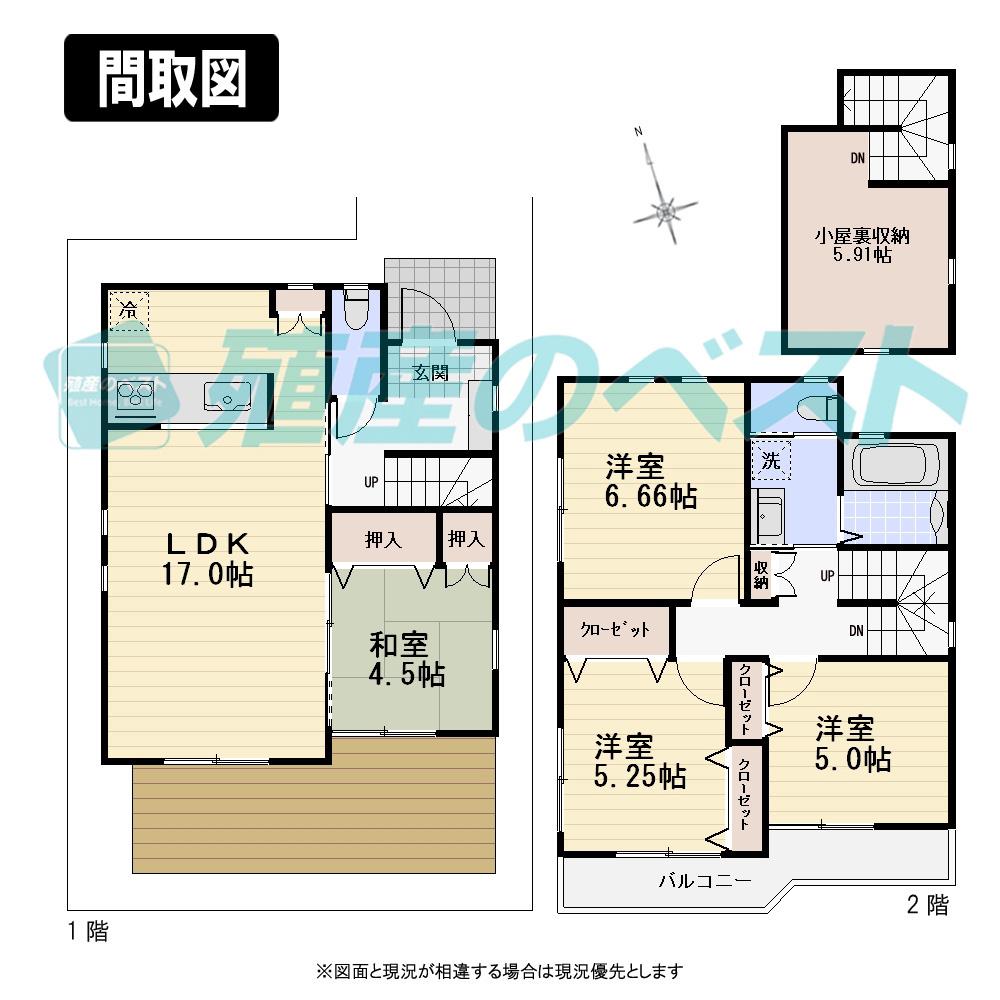 Building plan example (7 compartment) 4LDK, Land price 34,450,000 yen, Land area 116.07 sq m , Building price 15,350,000 yen, Building area 92.54 sq m
建物プラン例(7区画)4LDK、土地価格3445万円、土地面積116.07m2、建物価格1535万円、建物面積92.54m2
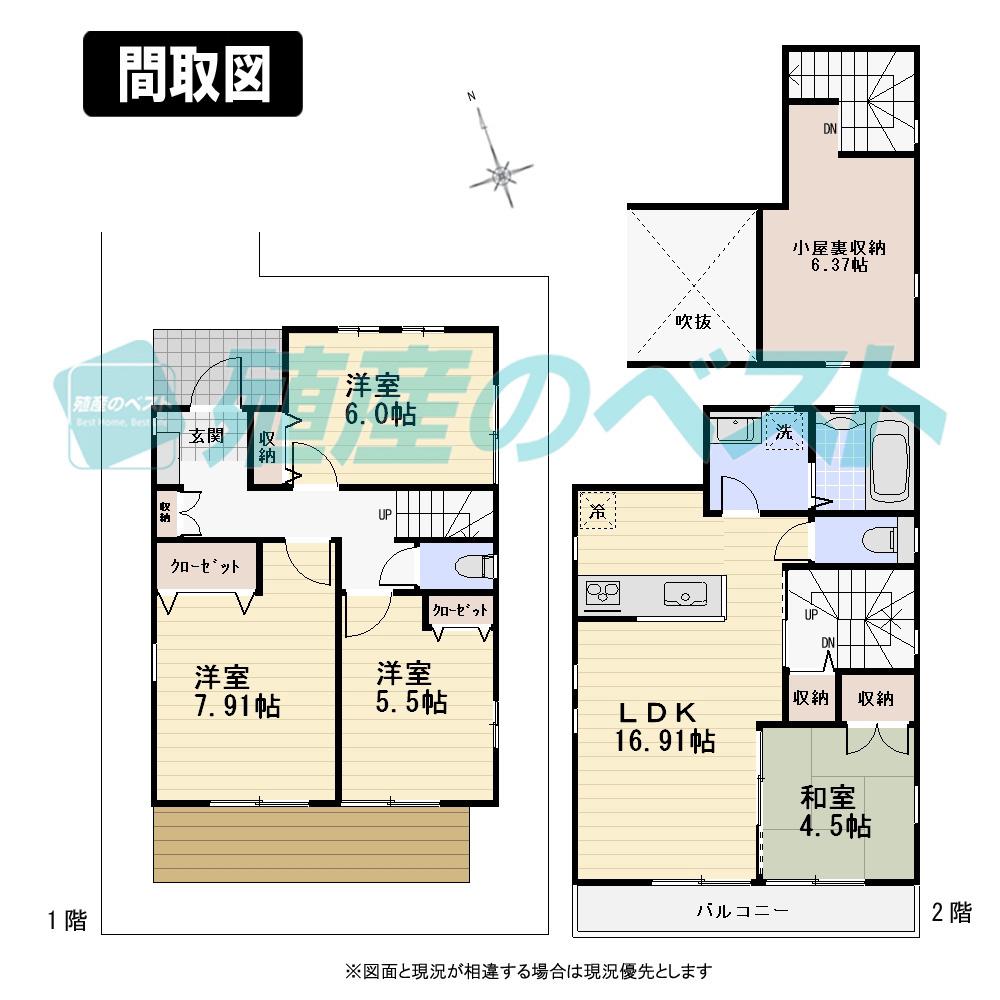 Building plan example (8 compartment) 4LDK, Land price 34,350,000 yen, Land area 115 sq m , Building price 15,250,000 yen, Building area 91.9 sq m
建物プラン例(8区画)4LDK、土地価格3435万円、土地面積115m2、建物価格1525万円、建物面積91.9m2
Location
|






















