New Homes » Kanto » Tokyo » Chofu
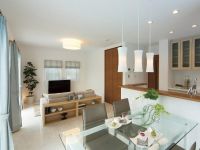 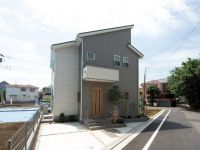
| | Chofu, Tokyo 東京都調布市 |
| Keio Line "tsutsujigaoka" walk 18 minutes 京王線「つつじヶ丘」歩18分 |
| Keio express station 18 minutes walk from "tsutsujigaoka". Site area of the room that ensures the 110m2 or more. 3LDK plan center of the wide living. Model house published in! 京王線急行停車駅「つつじヶ丘」より徒歩18分。110m2以上を確保したゆとりの敷地面積。ワイドなリビングの3LDKプラン中心。モデルハウス公開中! |
| ■ Renewal has been express station as "tsutsujigaoka" stylish high sensitivity Town "Sengawa". Keio wayside attractive 2 station is within walking distance. ■ Site area 110m2 (33 square meters) or more, 3LDK center of the plan to produce a gatherings. Urban development full of open sense of Nantei and spacious. ■リニューアルされた急行停車駅「つつじヶ丘」とスタイリッシュな高感度タウン「仙川」。京王線沿線の魅力ある2駅が徒歩圏。■敷地面積110m2(33坪)以上、団欒を演出する3LDK中心のプラン。ゆったりとした南庭のある開放感に溢れた街づくり。 |
Local guide map 現地案内図 | | Local guide map 現地案内図 | Features pickup 特徴ピックアップ | | Energy-saving water heaters / Bathroom Dryer / LDK15 tatami mats or more / garden / Washbasin with shower / Face-to-face kitchen / Toilet 2 places / Bathroom 1 tsubo or more / 2-story / Southeast direction / Double-glazing / Warm water washing toilet seat / Underfloor Storage / The window in the bathroom / TV monitor interphone / City gas / All rooms are two-sided lighting / Attic storage / Floor heating / All rooms facing southeast 省エネ給湯器 /浴室乾燥機 /LDK15畳以上 /庭 /シャワー付洗面台 /対面式キッチン /トイレ2ヶ所 /浴室1坪以上 /2階建 /東南向き /複層ガラス /温水洗浄便座 /床下収納 /浴室に窓 /TVモニタ付インターホン /都市ガス /全室2面採光 /屋根裏収納 /床暖房 /全室東南向き | Event information イベント情報 | | (Please make a reservation beforehand) ■ Local tour reservation ・ Document request being accepted ・ Person of engagement does not have to reside in the local. Advance Kenroku home to Please make your reservation If you would like to field trips. ・ We also accept document request. Please feel free to contact us. ※ In the coming of your car to the local If you use a car navigation system, please enter "Chofu, Tokyo, Iruma-cho 2-18". (事前に必ず予約してください)■現地見学予約・資料請求受付中 ・現地には係の者が常駐しておりません。 現地見学をご希望の方は事前に兼六ホームまでご予約下さい。 ・資料請求も受付けております。お気軽にお問い合わせ下さい。※現地へお車でお越しのお客様へ カーナビをご利用の方は「東京都調布市入間町2-18」とご入力下さい。 | Property name 物件名 | | Kenrokuen Parktown azalea months hill second phase 兼六パークタウンつつじヶ丘第2期 | Price 価格 | | 42,220,000 yen ~ 52,050,000 yen 4222万円 ~ 5205万円 | Floor plan 間取り | | 3LDK ~ 4LDK 3LDK ~ 4LDK | Units sold 販売戸数 | | 7 units 7戸 | Total units 総戸数 | | 18 units 18戸 | Land area 土地面積 | | 110 sq m ~ 114.13 sq m (33.27 tsubo ~ 34.52 square meters) 110m2 ~ 114.13m2(33.27坪 ~ 34.52坪) | Building area 建物面積 | | 87.27 sq m ~ 90.06 sq m (26.39 tsubo ~ 27.24 square meters) 87.27m2 ~ 90.06m2(26.39坪 ~ 27.24坪) | Driveway burden-road 私道負担・道路 | | Road width: 5.25m ~ 10m, Asphaltic pavement 道路幅:5.25m ~ 10m、アスファルト舗装 | Completion date 完成時期(築年月) | | 2013 late December plans 2013年12月下旬予定 | Address 住所 | | Chofu, Tokyo, Iruma-cho 2-18 東京都調布市入間町2-18 | Traffic 交通 | | Keio Line "tsutsujigaoka" walk 18 minutes
Keio Line "Sengawa" walk 22 minutes
Keio Line "tsutsujigaoka" bus 6 obscurity Teruin before walk 4 minutes 京王線「つつじヶ丘」歩18分
京王線「仙川」歩22分
京王線「つつじヶ丘」バス6分明照院前歩4分
| Related links 関連リンク | | [Related Sites of this company] 【この会社の関連サイト】 | Person in charge 担当者より | | Rep Nagata Minori Age: 20s 担当者長田 美野里年齢:20代 | Contact お問い合せ先 | | TEL: 0800-603-0249 [Toll free] mobile phone ・ Also available from PHS
Caller ID is not notified
Please contact the "saw SUUMO (Sumo)"
If it does not lead, If the real estate company TEL:0800-603-0249【通話料無料】携帯電話・PHSからもご利用いただけます
発信者番号は通知されません
「SUUMO(スーモ)を見た」と問い合わせください
つながらない方、不動産会社の方は
| Sale schedule 販売スケジュール | | ■ First-come-first-served basis application being accepted ※ Application accepted location is local guidance meetings day local, Everything else is Kenroku Home Co., Ltd.. ■ Notice of winter vacation 2013 December 30 (Monday) ~ January 7, 2014 (Tuesday) ■先着順申込受付中※申込受付場所は現地案内会開催日は現地、それ以外は兼六ホーム(株)です。■冬季休暇のお知らせ 2013年12月30日(月) ~ 2014年1月7日(火) | Building coverage, floor area ratio 建ぺい率・容積率 | | Kenpei rate: 40%, Volume ratio: 80% 建ペい率:40%、容積率:80% | Time residents 入居時期 | | January 2014 late schedule 2014年1月下旬予定 | Land of the right form 土地の権利形態 | | Ownership 所有権 | Structure and method of construction 構造・工法 | | Wooden 2-story (framing method) 木造2階建(軸組工法) | Construction 施工 | | Kenroku Construction Co., Ltd. 兼六建設株式会社 | Use district 用途地域 | | One low-rise 1種低層 | Land category 地目 | | Residential land 宅地 | Other limitations その他制限事項 | | Some city planning road, ※ Road planning Yes (Outer Ring line: Deep Underground system) 一部都市計画道路、※道路計画有(外郭環状線:大深度地下方式) | Overview and notices その他概要・特記事項 | | Contact: Nagata Minori, Building confirmation number: No. H25SHC107058, Completion ・ Residents: 1 units, H26.2_Tsukijojun'yotei (2 units), About 4 months after the other contract construction 担当者:長田 美野里、建築確認番号:第H25SHC107058号、完成・入居:1戸、H26.2月上旬予定(2戸)、他契約着工後約4ヶ月 | Company profile 会社概要 | | <Marketing alliance (agency)> Governor of Tokyo (12) No. 020348 (Corporation) All Japan Real Estate Association (Corporation) metropolitan area real estate Fair Trade Council member Kenrokuen Home Co., Ltd. Yubinbango180-0001 Musashino-shi, Tokyo Kichijojikita cho 1-29-1 <販売提携(代理)>東京都知事(12)第020348号(公社)全日本不動産協会会員 (公社)首都圏不動産公正取引協議会加盟兼六ホーム(株)〒180-0001 東京都武蔵野市吉祥寺北町1-29-1 |
Livingリビング 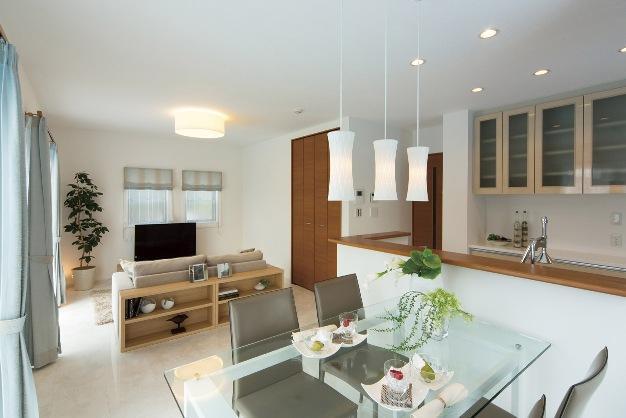 According to the lifestyle and sense, To select freely the living space and interior and exterior from the reference plan, His Rashiku customize. Professional color Cody Ne - ter will be happy to co-ordinate. (Except completed building ・ Some pay ・ Deadline Yes)
ライフスタイルやセンスに合わせ、基準プランから住空間や内外装を自在にセレクトして、自分らしくカスタマイズ。プロのカラーコーディネ-ターがコーディネイトさせて頂きます。(完成棟除く・一部有料・期限有)
Local appearance photo現地外観写真 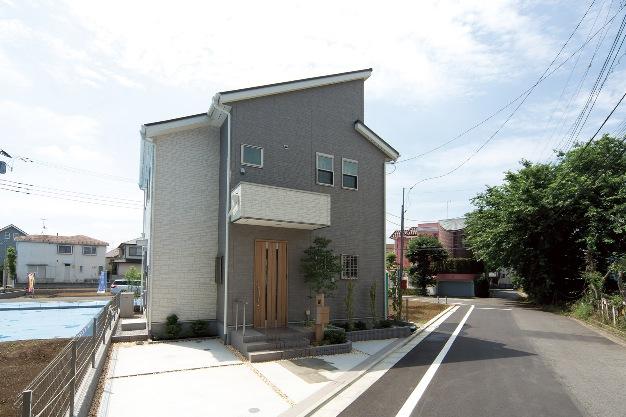 Model house appearance (July 2013) Shooting
モデルハウス外観(2013年7月)撮影
Livingリビング 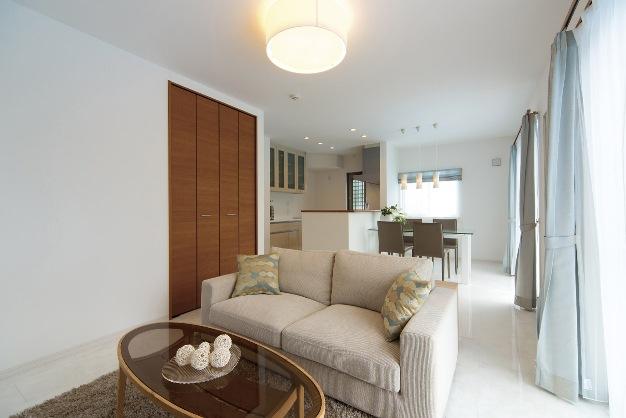 Model house (July 2013) Shooting
モデルハウス(2013年7月)撮影
Kitchenキッチン 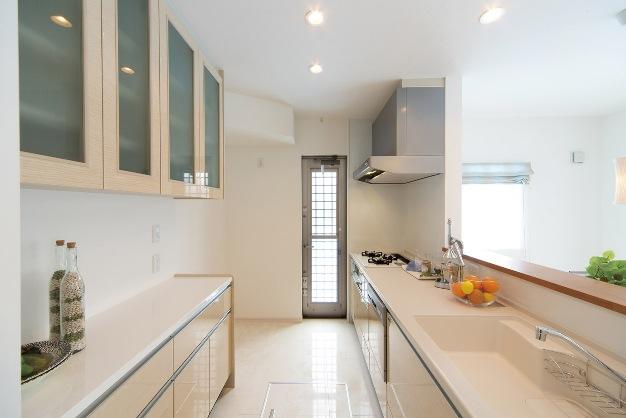 Model house kitchen (July 2013) Shooting
モデルハウスキッチン(2013年7月)撮影
Non-living roomリビング以外の居室 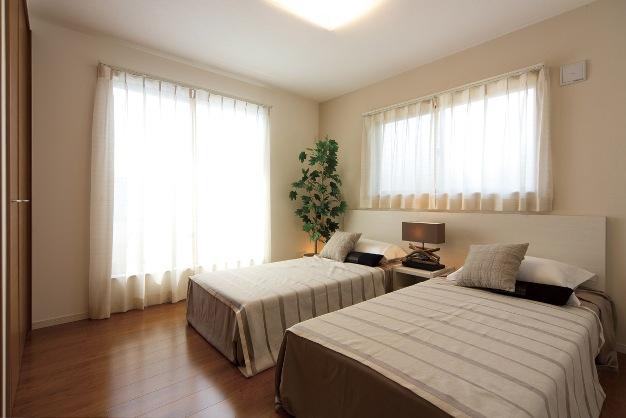 5 Building Master Bedroom (July 2013) Shooting
5号棟主寝室(2013年7月)撮影
Receipt収納 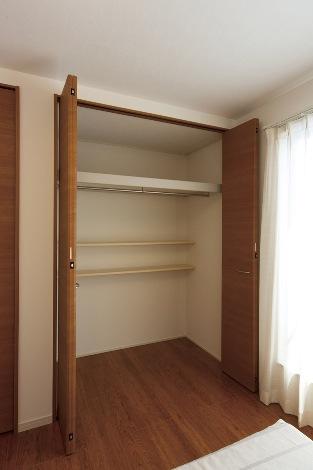 Model house closet (July 2013) Shooting
モデルハウスクローゼット(2013年7月)撮影
The entire compartment Figure全体区画図 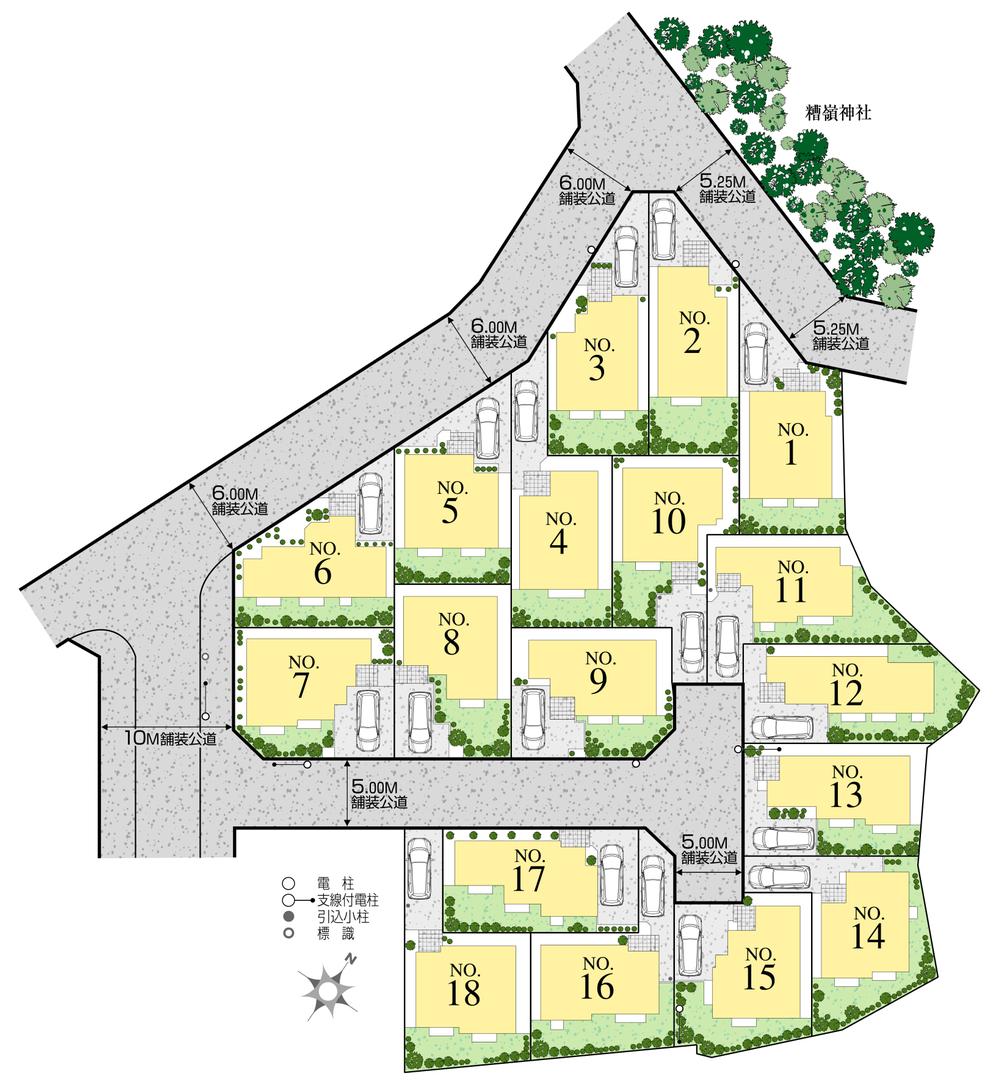 Pleasant open-minded open outside 構花 and fruit sunshine full of life-style room of Nantei is create, Loose live 3LDK center is planting plan family tree form can enjoy
ゆとりの南庭が創り出す陽ざし溢れる暮らし風が心地よい開放的なオープン外構花や果実、樹形が楽しめる植栽計画家族がゆったり暮らせる3LDK中心
Floor plan間取り図 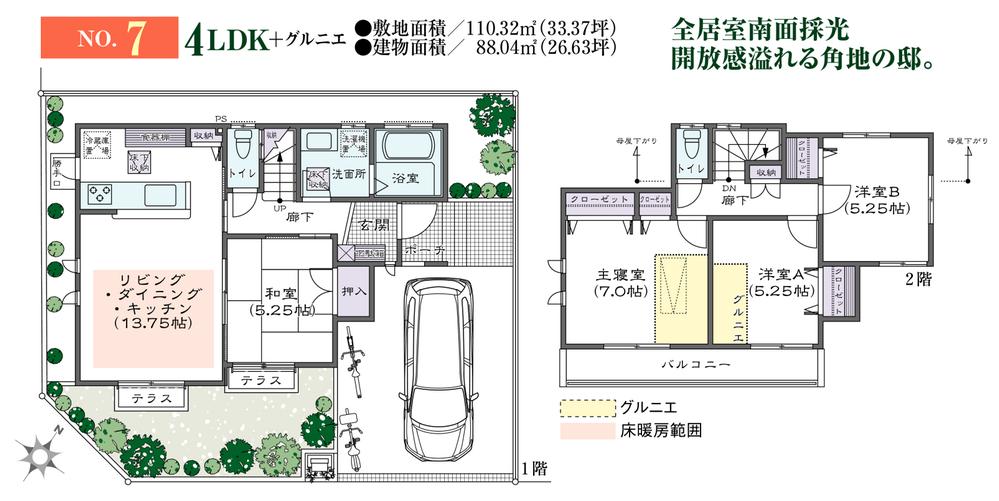 (7 Building), Price 52,050,000 yen, 4LDK, Land area 110.32 sq m , Building area 88.04 sq m
(7号棟)、価格5205万円、4LDK、土地面積110.32m2、建物面積88.04m2
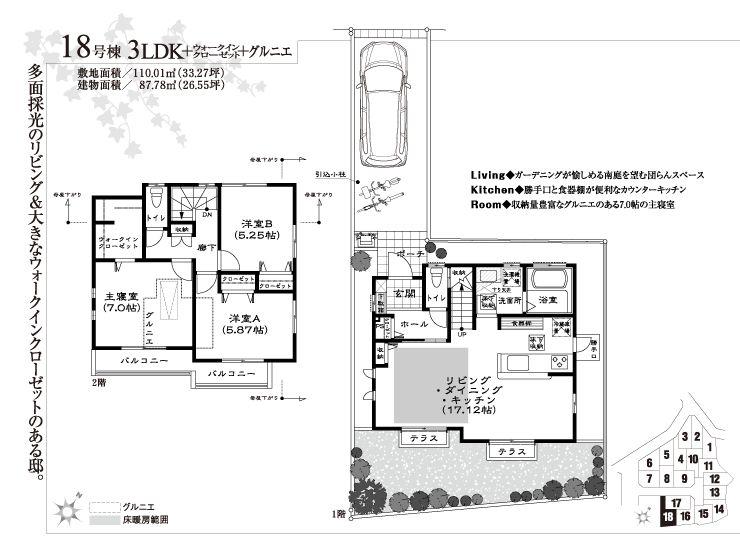 (18 Building), Price 42,220,000 yen, 3LDK, Land area 110.01 sq m , Building area 87.78 sq m
(18号棟)、価格4222万円、3LDK、土地面積110.01m2、建物面積87.78m2
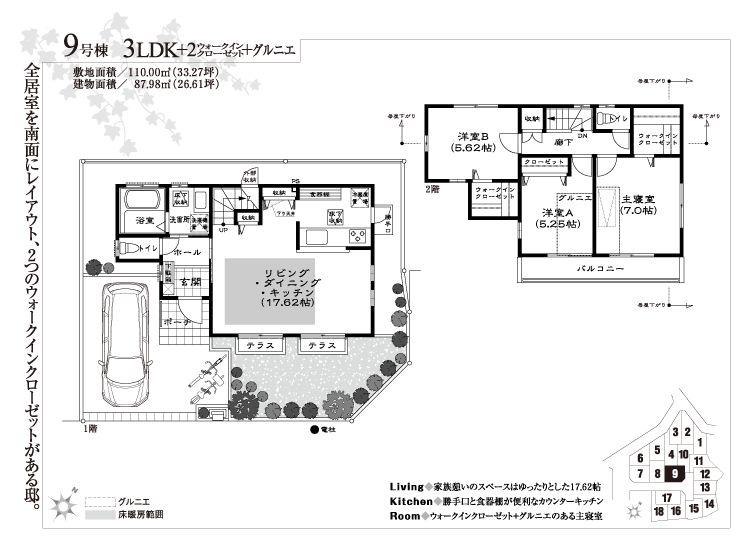 (9 Building), Price 50,900,000 yen, 3LDK, Land area 110 sq m , Building area 87.98 sq m
(9号棟)、価格5090万円、3LDK、土地面積110m2、建物面積87.98m2
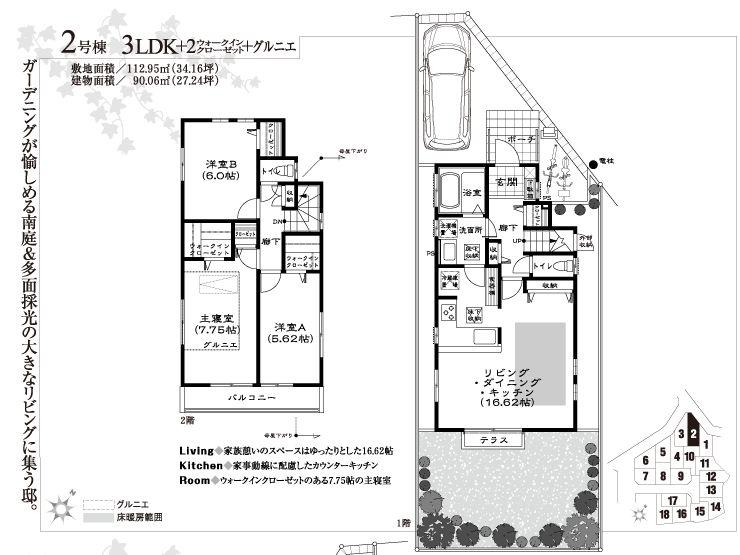 (Building 2), Price 45,380,000 yen, 3LDK, Land area 112.95 sq m , Building area 90.06 sq m
(2号棟)、価格4538万円、3LDK、土地面積112.95m2、建物面積90.06m2
Supermarketスーパー 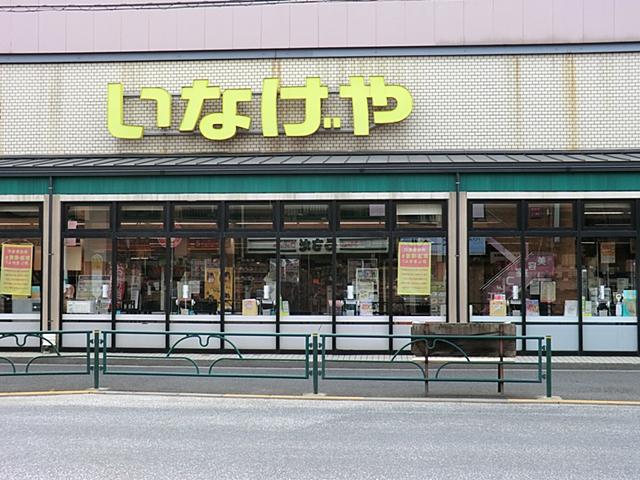 520m until Inageya Komae Higashinogawa shop
いなげや狛江東野川店まで520m
Junior high school中学校 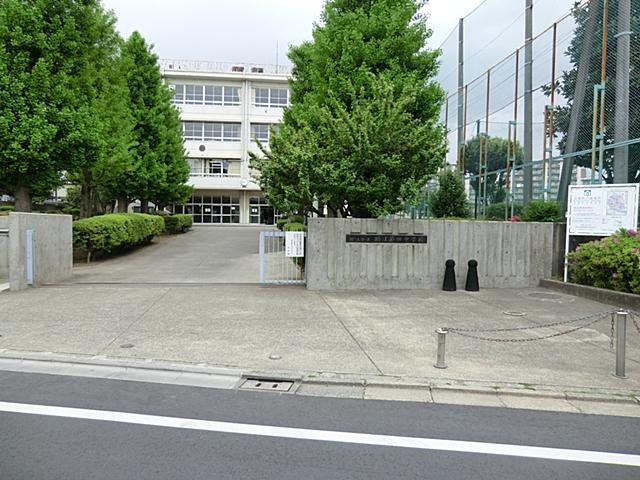 710m until the fourth junior high school
第四中学校まで710m
Other Environmental Photoその他環境写真 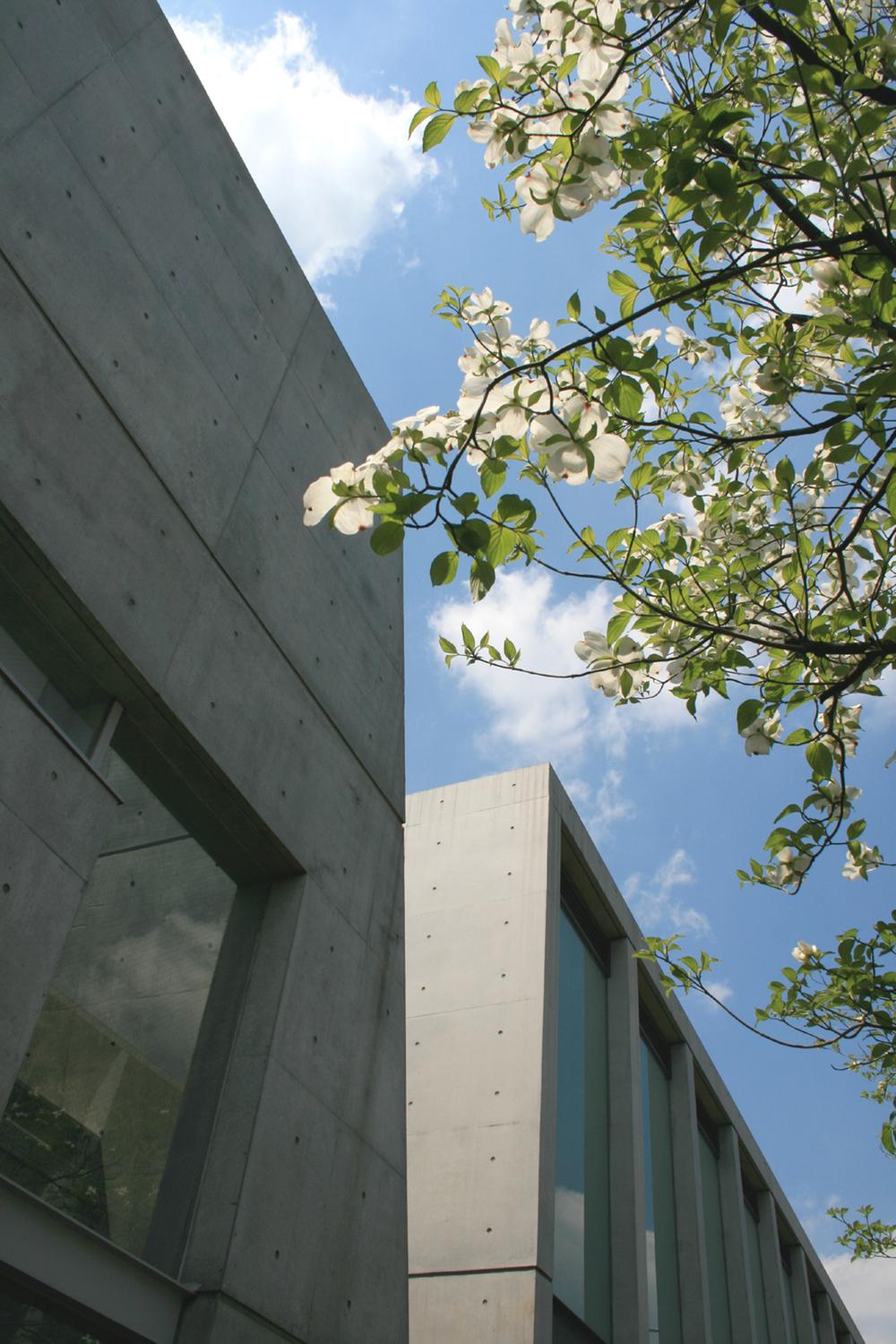 1560m to Tokyo Art Museum
東京アートミュージアムまで1560m
Park公園 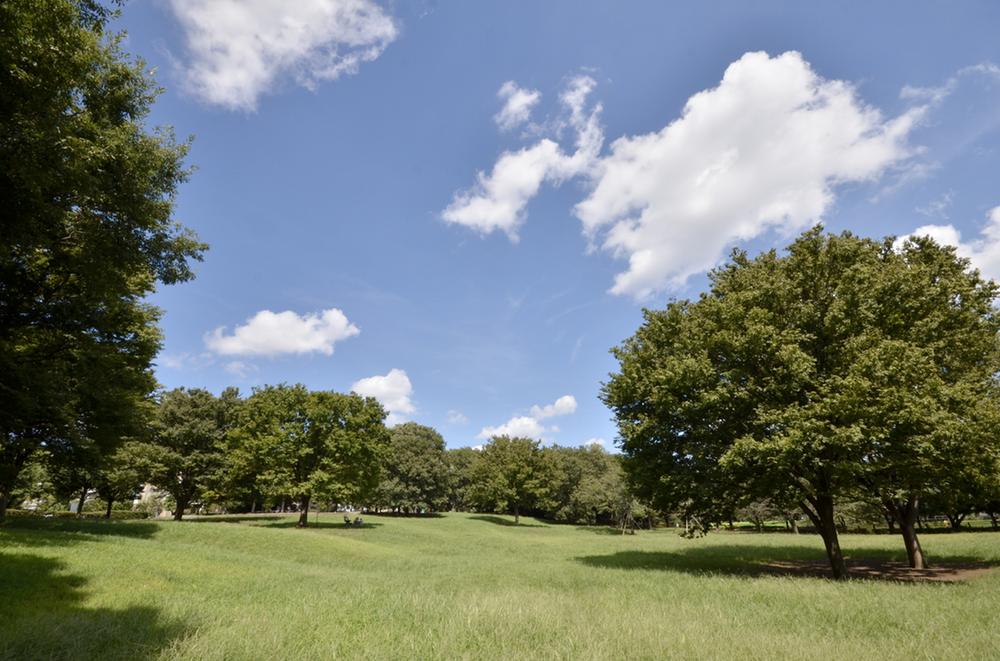 1610m to Soshigaya park
祖師谷公園まで1610m
Primary school小学校 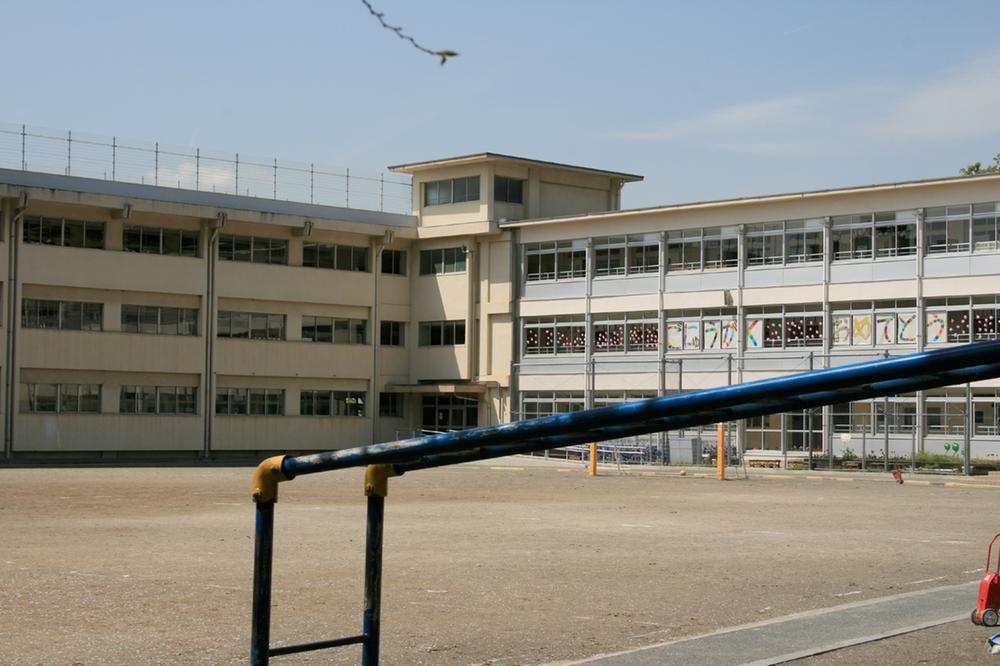 740m until the young leaves elementary school
若葉小学校まで740m
Floor plan間取り図 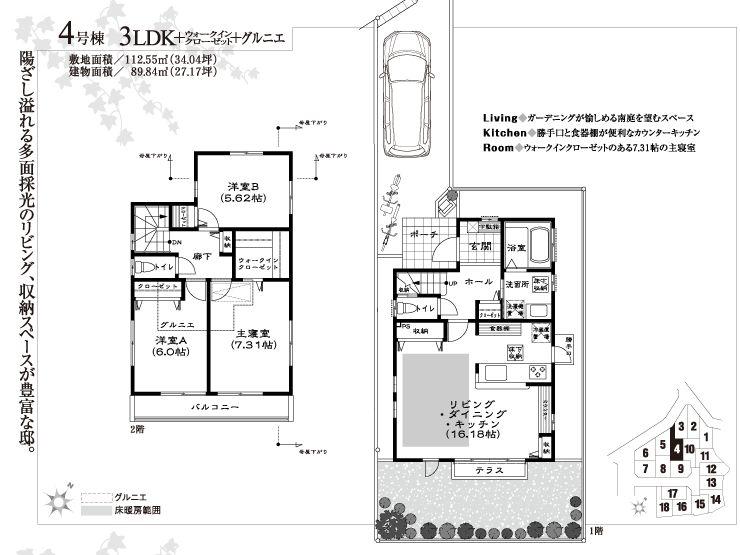 According to the lifestyle and sense, To select freely the living space and interior and exterior from the reference plan, His Rashiku customize.
ライフスタイルやセンスに合わせ、基準プランから住空間や内外装を自在にセレクトして、自分らしくカスタマイズ。
Kindergarten ・ Nursery幼稚園・保育園 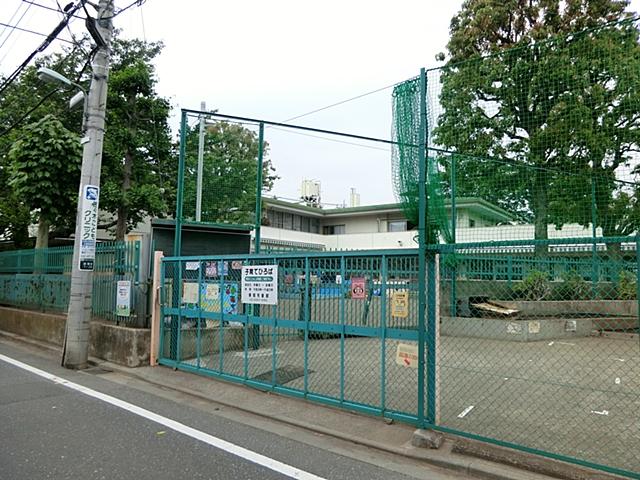 1240m to Eastern nursery
東部保育園まで1240m
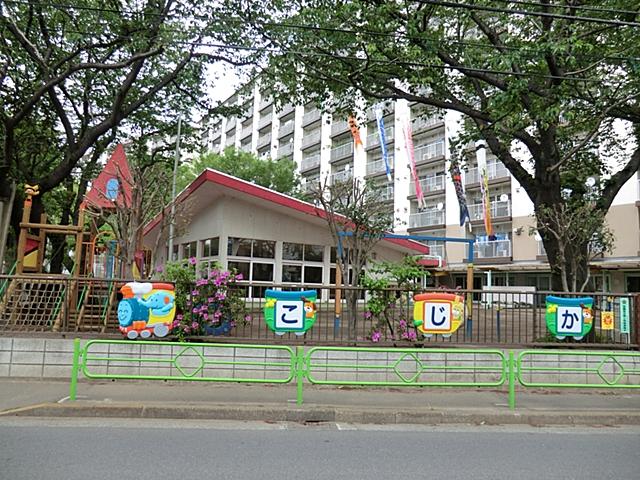 Fawn to kindergarten 350m
子鹿幼稚園まで350m
Cooling and heating ・ Air conditioning冷暖房・空調設備 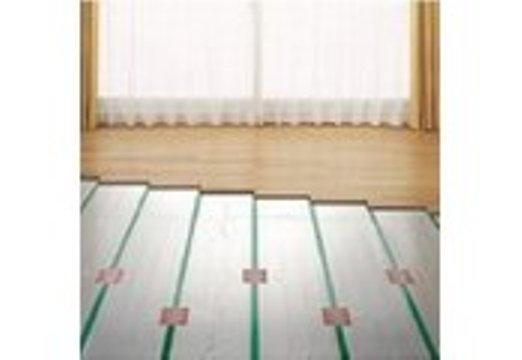 Warm you gently body in the ideal of heating "gas hot water floor heating" like warmth, such as the Sunny warming from feet.
足元から暖める理想の暖房「ガス温水床暖房」まるで陽だまりのような暖かさで体をやさしく暖めます。
Other Equipmentその他設備 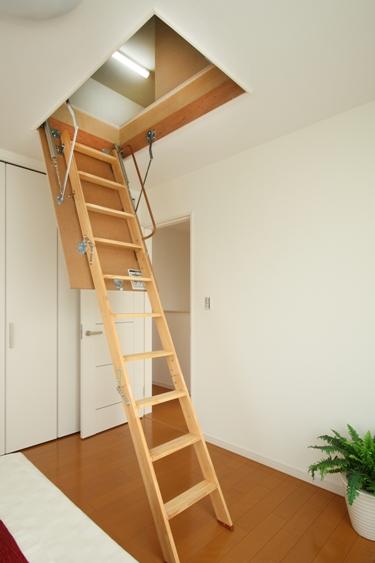 Convenient plus α storage space as a storage space of seasonal goods such as skiing, Installed Grenier to all building.
スキーなどの季節用品の収納スペースとして便利なプラスαの収納スペース、グルニエを全棟に設置。
Power generation ・ Hot water equipment発電・温水設備 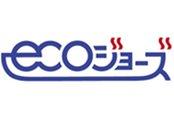 Friendly environment in which to reduce CO2 emissions by high-efficiency heat source machine. Also saving gas rates by about 15% up the thermal efficiency (running cost per year about 13000 yen discount), Also reduced by approximately 11% CO2 emissions, It will contribute to the prevention of global warming.
CO2排出量を削減した環境にやさしい高効率熱源機。熱効率を約15%アップさせガス料金も節約(ランニングコスト年間約13000円おトク)、またCO2排出量約11%削減し、地球温暖化防止に貢献します。
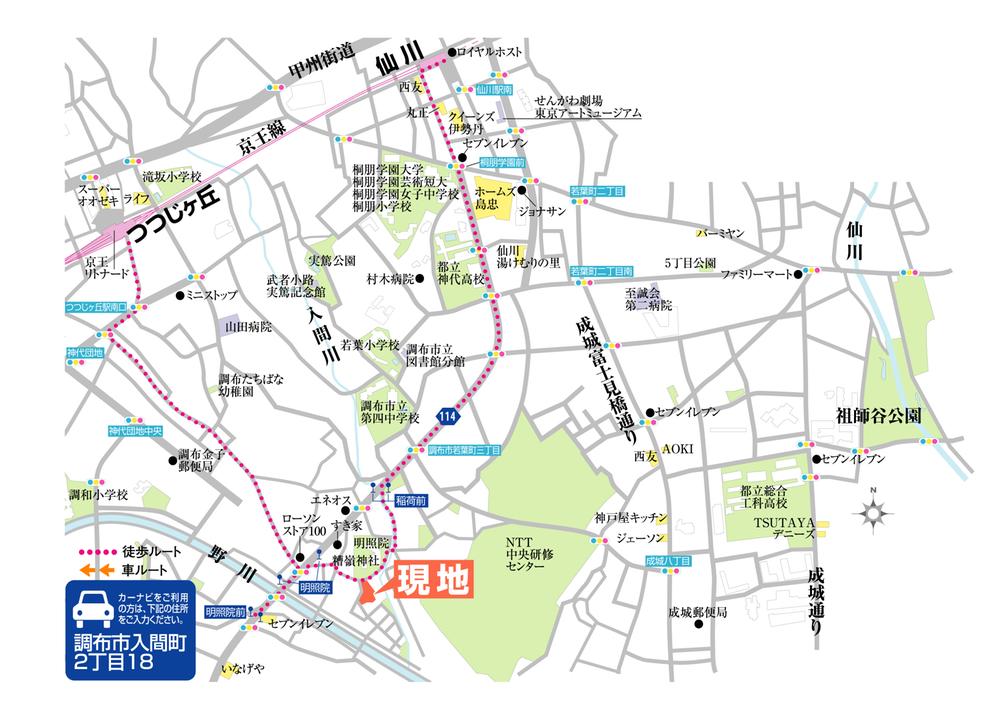 Local guide map
現地案内図
Other Equipmentその他設備 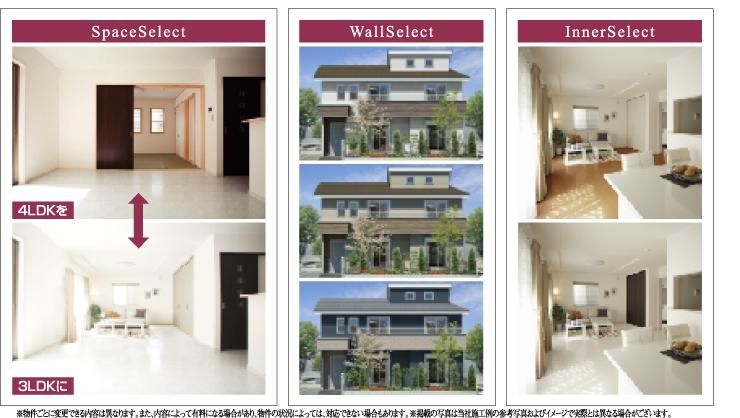 According to the lifestyle and sense, To select freely the living space and interior and exterior from the reference plan, His Rashiku customize. Professional color Cody Ne - ter will be happy to co-ordinate. A nice house of one-of-a-kind plan, Please draw in the "Sozo mansion". (Partial toll ・ Application deadline Yes)
ライフスタイルやセンスに合わせ、基準プランから住空間や内外装を自在にセレクトして、自分らしくカスタマイズ。プロのカラーコーディネ-ターがコーディネイトさせて頂きます。オンリーワンプランの素敵な住まいを、「想造邸宅」で描いてください。(一部有料・申込期限有)
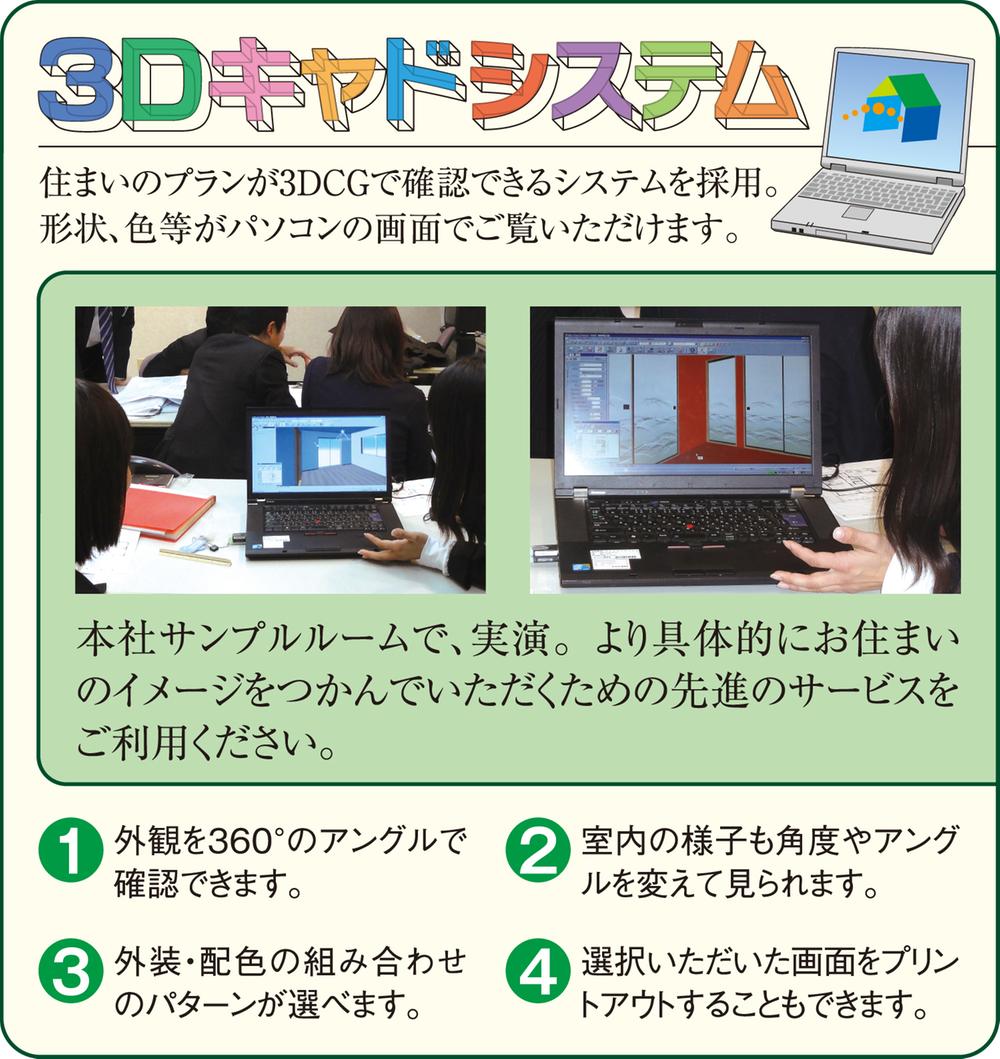 Adopt a system that residence of the plan can be confirmed in the 3DCG. shape, Color, etc. You can see on a computer screen.
住まいのプランが3DCGで確認できるシステムを採用。形状、色等がパソコンの画面でご覧いただけます。
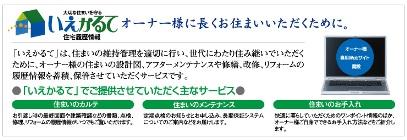 "No medical record" is, Properly perform the maintenance of the dwelling, In order for you to live in the footsteps over the generations, Design view of the owners of the house, After maintenance and repair, Refurbishment, Accumulating the history information of renovation, It is a service that I am allowed to store.
「いえかるて」は、住まいの維持管理を適切に行い、世代にわたり住み継いでいただくために、オーナー様の住まいの設計図、アフターメンテナンスや修繕、改修、リフォームの履歴情報を蓄積、保管させていただくサービスです。
Supermarketスーパー 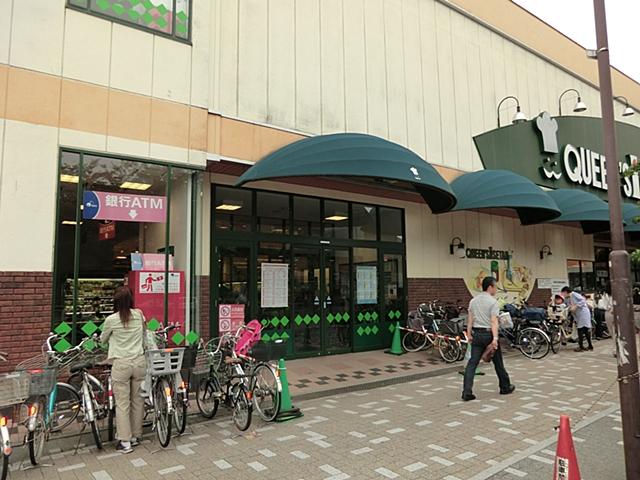 1490m until the Queen's Isetan Sengawa shop
クイーンズ伊勢丹仙川店まで1490m
Park公園 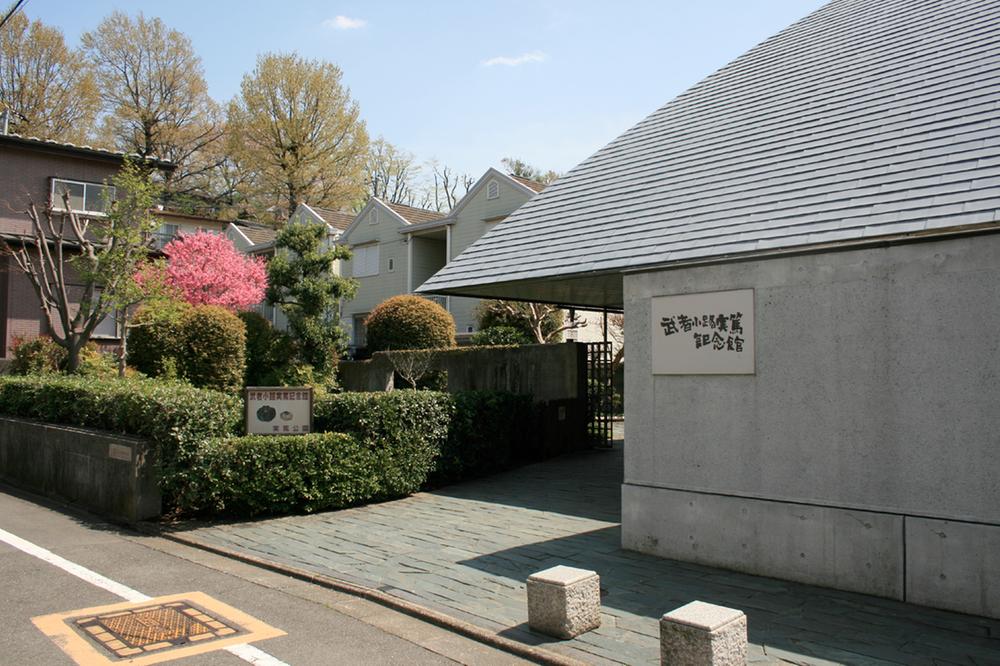 1150m to Saneatsu park
実篤公園まで1150m
Location
| 




























