New Homes » Kanto » Tokyo » Chofu
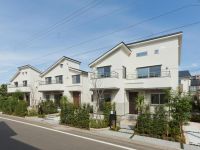 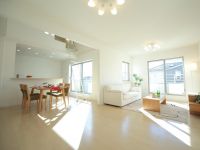
| | Chofu, Tokyo 東京都調布市 |
| Keio Sagamihara Line "Keio Tamagawa" walk 6 minutes 京王相模原線「京王多摩川」歩6分 |
| "Keio Tamagawa" Station 6-minute walk, 1-minute walk from the riverside Tama River (about 80m). Site area 155 sq m (47 square meters) or more, Parking two set in the spacious garden is also possible (on additional cost). Is the living environment of the child-rearing direction. 「京王多摩川」駅徒歩6分、多摩川川辺まで徒歩1分(約80m)。敷地面積155m2(47坪)以上、広いお庭に駐車場2台設定も可能(要別途費用)。子育て向きの住環境です。 |
| ■ Keio Sagamihara Line "Keio Tamagawa" Station 6-minute walk, 2 station 15 minutes to "Shinjuku" Keio Line "Chofu" in the (limited express use) station 18 mins ■ All mansion 155 sq m or more of the site development developed land of. Road width also ensure maximum 6.5m, Also it has been developed with a room in the building interval. ■ Up to elementary school 9 minute walk (about 710m). Close to kindergarten ・ Nursery, Aligned also park, It is a good place of child-rearing environment. ■ design, Construction housing performance with evaluation ・ Seismic grade 2 acquisition ・ Pre-ground survey, Ground support system subscribers ・ Top Runner Program fit dwelling unit ■京王相模原線「京王多摩川」駅徒歩6分、「新宿」へ2駅15分(特急利用)の京王線「調布」駅徒歩18分■全邸155m2以上の敷地の開発造成地。道路幅も最大6.5mを確保し、建物間隔にもゆとりをもって整備されています。■小学校まで徒歩9分(約710m)。近隣には幼稚園・保育園、公園も揃う、子育て環境の良い場所です。■設計、建設住宅性能評価付・耐震等級2取得・地盤調査済み、地盤サポートシステム加入・トップランナー基準適合住戸 |
Local guide map 現地案内図 | | Local guide map 現地案内図 | Features pickup 特徴ピックアップ | | Construction housing performance with evaluation / Design house performance with evaluation / Measures to conserve energy / Corresponding to the flat-35S / Pre-ground survey / Parking two Allowed / Immediate Available / LDK18 tatami mats or more / Fiscal year Available / Riverside / Energy-saving water heaters / Facing south / System kitchen / Bathroom Dryer / Yang per good / All room storage / Flat to the station / Siemens south road / A quiet residential area / Around traffic fewer / Or more before road 6m / Corner lot / Japanese-style room / Shaping land / Garden more than 10 square meters / garden / Home garden / Washbasin with shower / Face-to-face kitchen / Toilet 2 places / Bathroom 1 tsubo or more / 2-story / South balcony / Double-glazing / Zenshitsuminami direction / Otobasu / Warm water washing toilet seat / loft / Nantei / Underfloor Storage / The window in the bathroom / Atrium / TV monitor interphone / High-function toilet / Leafy residential area / Ventilation good / All living room flooring / Dish washing dryer / Walk-in closet / Or more ceiling height 2.5m / Water filter / Living stairs / City gas / A large gap between the neighboring house / Maintained sidewalk / Fireworks viewing / Flat terrain / Attic storage / Floor heating / Development subdivision in 建設住宅性能評価付 /設計住宅性能評価付 /省エネルギー対策 /フラット35Sに対応 /地盤調査済 /駐車2台可 /即入居可 /LDK18畳以上 /年度内入居可 /リバーサイド /省エネ給湯器 /南向き /システムキッチン /浴室乾燥機 /陽当り良好 /全居室収納 /駅まで平坦 /南側道路面す /閑静な住宅地 /周辺交通量少なめ /前道6m以上 /角地 /和室 /整形地 /庭10坪以上 /庭 /家庭菜園 /シャワー付洗面台 /対面式キッチン /トイレ2ヶ所 /浴室1坪以上 /2階建 /南面バルコニー /複層ガラス /全室南向き /オートバス /温水洗浄便座 /ロフト /南庭 /床下収納 /浴室に窓 /吹抜け /TVモニタ付インターホン /高機能トイレ /緑豊かな住宅地 /通風良好 /全居室フローリング /食器洗乾燥機 /ウォークインクロゼット /天井高2.5m以上 /浄水器 /リビング階段 /都市ガス /隣家との間隔が大きい /整備された歩道 /花火大会鑑賞 /平坦地 /屋根裏収納 /床暖房 /開発分譲地内 | Event information イベント情報 | | Local tour dates / Every Saturday, Sunday and public holidays time / 10:00 ~ 18:00 < "town of Keio Four Seasons" Chofu Tamagawa To target everyone in the purchase consultation> your consideration, Model house tour, It will be held a consultation meeting for the purchase of financial planning such as on housing loans and for purchasing instead. Date and time: 10:00 ~ 18:00 accepted: "the city of Keio Four Seasons" Chofu Tamagawa Local information office Contact: 0120-50-3730 ※ There is a case to be crowded. It can guide you smoothly without imperative wait and we will reserve. ※ For weekday is not a person in charge of the resident, Please make your reservation beforehand. ● actually without permission December 25 (Wednesday) ~ January 3 (gold) will be taken as the New Year holiday. 現地見学会日程/毎週土日祝時間/10:00 ~ 18:00<「京王四季の街」調布多摩川 購入相談会>ご検討の皆様を対象に、モデルハウス見学、住宅ローンやお買換えに関する資金計画等のご購入に向けた相談会を開催いたします。日時:10:00 ~ 18:00受付:「京王四季の街」調布多摩川 現地案内所問い合わせ先:0120-50-3730※混雑する場合がございます。ご予約いただきますとお待ち頂かずスムーズにご案内出来ます。※平日は担当者常駐ではないため、必ず事前にご予約下さい。●誠に勝手ながら12月25日(水) ~ 1月3日(金)は年末年始休業とさせていただきます。 | Property name 物件名 | | "Town of Keio Four Seasons" Chofu Tamagawa 「京王四季の街」調布多摩川 | Price 価格 | | 56,420,000 yen ~ 64,840,000 yen 5642万円 ~ 6484万円 | Floor plan 間取り | | 3LDK ・ 4LDK 3LDK・4LDK | Units sold 販売戸数 | | 7 units 7戸 | Total units 総戸数 | | 31 units 31戸 | Land area 土地面積 | | 155.32 sq m ~ 170.18 sq m (46.98 tsubo ~ 51.47 square meters) 155.32m2 ~ 170.18m2(46.98坪 ~ 51.47坪) | Building area 建物面積 | | 92.39 sq m ~ 101.43 sq m (27.94 tsubo ~ 30.68 square meters) 92.39m2 ~ 101.43m2(27.94坪 ~ 30.68坪) | Driveway burden-road 私道負担・道路 | | South 6m ~ 6.5m on public roads, North 5.82m ~ 6.5m on public roads, East 6m public road, West 6m public road, Asphalt concrete pavement 南側6m ~ 6.5m公道、北側5.82m ~ 6.5m公道、東側6m公道、西側6m公道、アスファルトコンクリート舗装 | Completion date 完成時期(築年月) | | October 2013 2013年10月 | Address 住所 | | Chofu, Tokyo Tamagawa 5-36-45 東京都調布市多摩川5-36-45他 | Traffic 交通 | | Keio Sagamihara Line "Keio Tamagawa" walk 6 minutes
Keio Line "Chofu" walk 18 minutes 京王相模原線「京王多摩川」歩6分
京王線「調布」歩18分
| Related links 関連リンク | | [Related Sites of this company] 【この会社の関連サイト】 | Person in charge 担当者より | | [Regarding this property.] Parking on two possible 155 sq m or more of the site in the spacious garden, It boasts a rich natural living environment. Please by all means come to look up to local. 【この物件について】広いお庭に駐車2台可能な155m2以上の敷地に、自然豊かな住環境が自慢です。是非現地までご覧にいらして下さい。 | Contact お問い合せ先 | | Keio real estate Development Sales Center TEL: 0120-50-3730 [Toll free] Please contact the "saw SUUMO (Sumo)" 京王不動産 開発営業センターTEL:0120-50-3730【通話料無料】「SUUMO(スーモ)を見た」と問い合わせください | Sale schedule 販売スケジュール | | <Application required documents> (1) your seal (private seal possible) (2) Fiscal 2012 revenue certification (withholding tax, etc.) (3) identity verification documents (driver's license, etc.) (4) Health insurance card ※ Please number of people available application in the case of a shared name. ● building completed / 36-54, 56 compartment ・ ・ ・ 2013 October, 36-45 compartment ・ ・ ・ 2013 in late November, 36-51, 61, 62, 65 compartment ・ ・ ・ 2014 February schedule ● occupancy plan / 36-54, 56, 45 compartment ・ ・ ・ Turnkey (payment ・ After various procedures end), 36-51, 61, 62, 65 compartment ・ ・ ・ 2014 mid-March schedule <お申込み必要書類>(1)ご印鑑(認印可)(2)平成24年収入証明(源泉徴収票等)(3)本人確認書類(運転免許証等)(4)健康保険証 ※共有名義の場合は申込み人数分ご用意下さい。 ●建物竣工/36-54、56区画・・・平成25年10月、36-45区画・・・平成25年11月下旬、36-51、61、62、65区画・・・平成26年2月予定●入居予定/36-54、56、45区画・・・即入居可能(代金支払い・各種手続き終了後)、36-51、61、62、65区画・・・平成26年3月中旬予定 | Building coverage, floor area ratio 建ぺい率・容積率 | | Building coverage / 30% (some 40%) ・ Floor-area ratio / 60% 建ぺい率/30%(一部40%)・容積率/60% | Time residents 入居時期 | | Immediate available 即入居可 | Land of the right form 土地の権利形態 | | Ownership 所有権 | Structure and method of construction 構造・工法 | | Wooden 2-story (2 × 4 construction method) 木造2階建(2×4工法) | Construction 施工 | | Seibukensetsu 西武建設 | Use district 用途地域 | | One low-rise 1種低層 | Land category 地目 | | Residential land 宅地 | Other limitations その他制限事項 | | Regulations have by the Landscape Act, Regulations have by the Aviation Law, Regulations have by the River Law, Height district, Height ceiling Yes, Shade limit Yes 景観法による規制有、航空法による規制有、河川法による規制有、高度地区、高さ最高限度有、日影制限有 | Overview and notices その他概要・特記事項 | | Building confirmation number: No. 25SHC102691 (2013 March 15 date) Other 建築確認番号:第25SHC102691号(平成25年3月15日付)他 | Company profile 会社概要 | | <Seller> Minister of Land, Infrastructure and Transport (12) No. 001608 (one company) Real Estate Association (Corporation) metropolitan area real estate Fair Trade Council member Keio Real Estate Co., Ltd. development business center Yubinbango192-0916 Hachioji, Tokyo Minamino 2-16-11 <売主>国土交通大臣(12)第001608号(一社)不動産協会会員 (公社)首都圏不動産公正取引協議会加盟京王不動産(株)開発営業センター〒192-0916 東京都八王子市みなみ野2-16-11 |
Local appearance photo現地外観写真 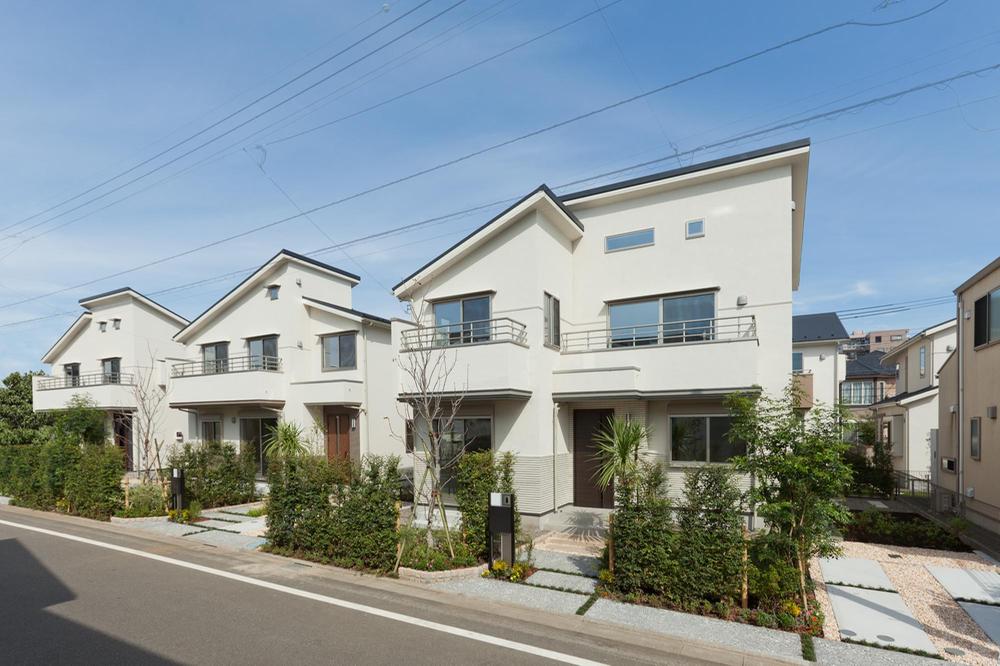 Cityscape <October 2013 shooting>
街並み<2013年10月撮影>
Livingリビング 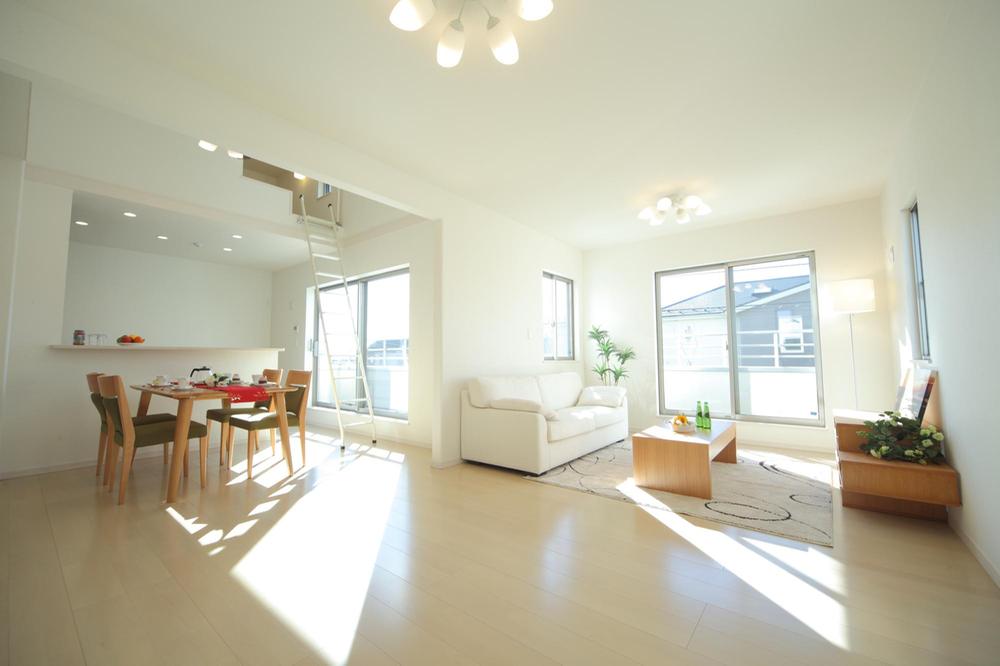 36-56 Building a living-dining
36‐56号棟リビングダイニング
Kitchenキッチン 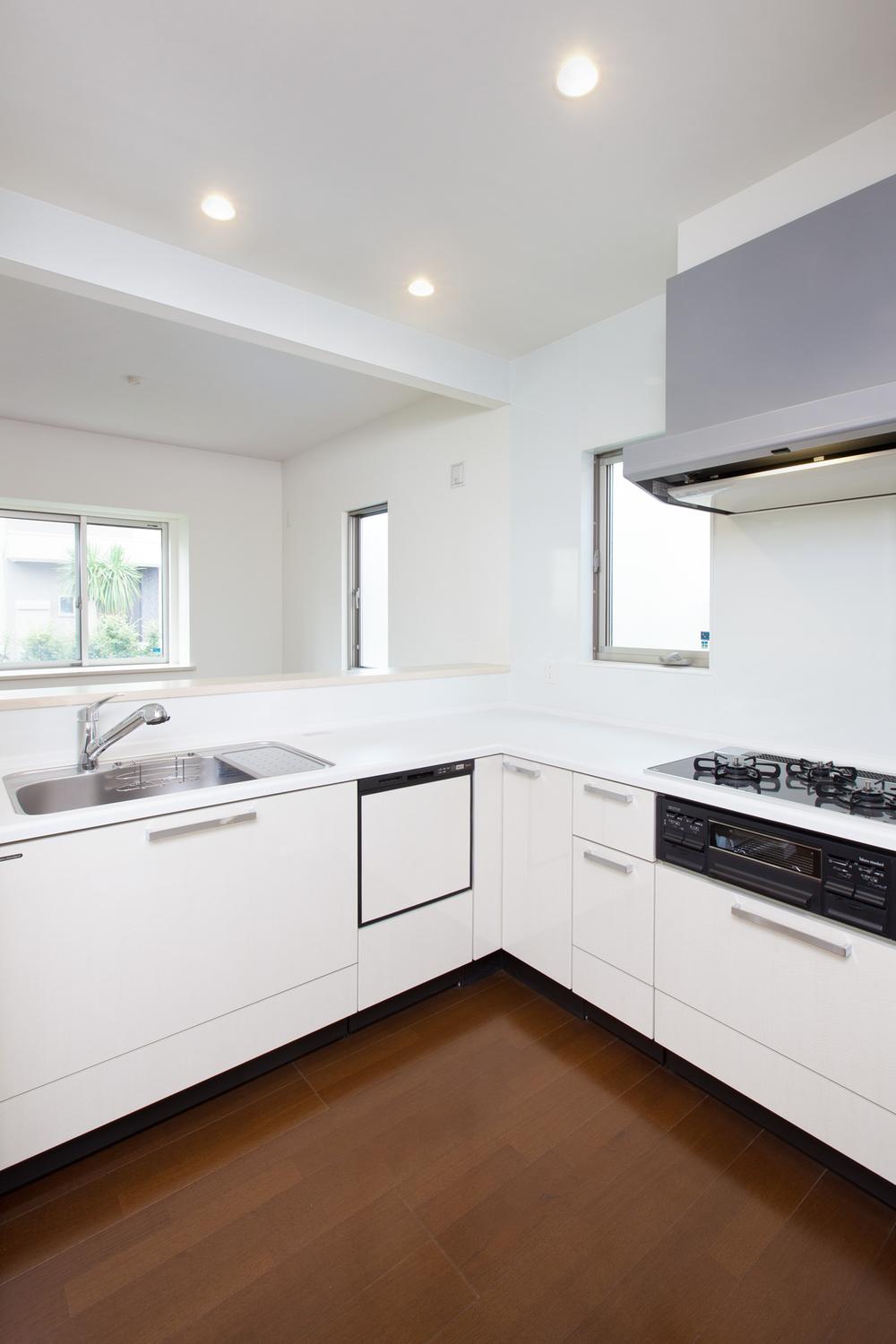 36-54 Building Kitchen
36‐54号棟キッチン
Livingリビング 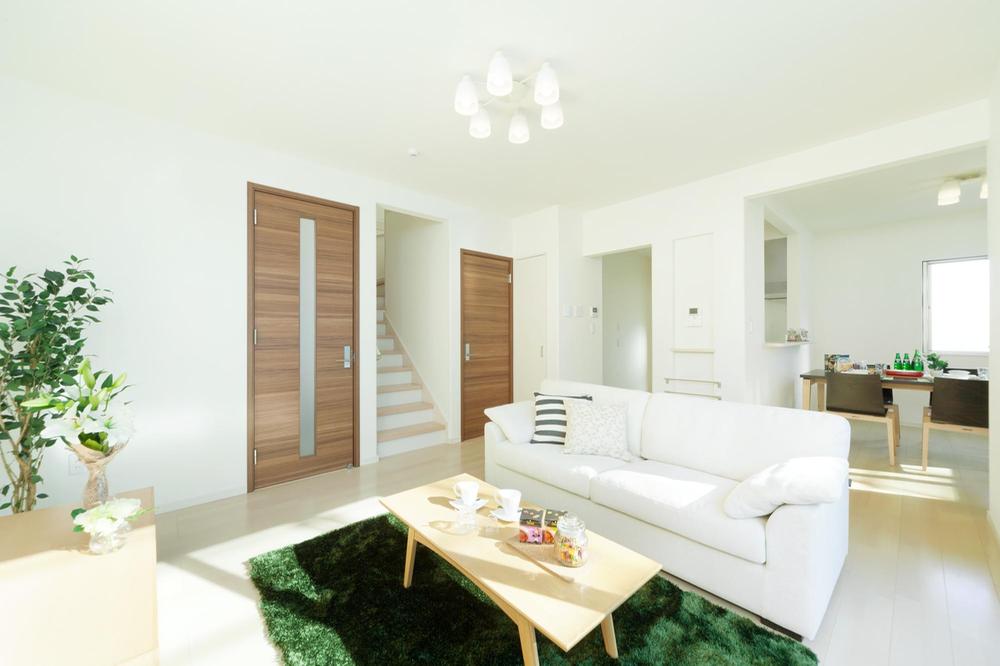 36-45 Building a living-dining
36‐45号棟リビングダイニング
Receipt収納 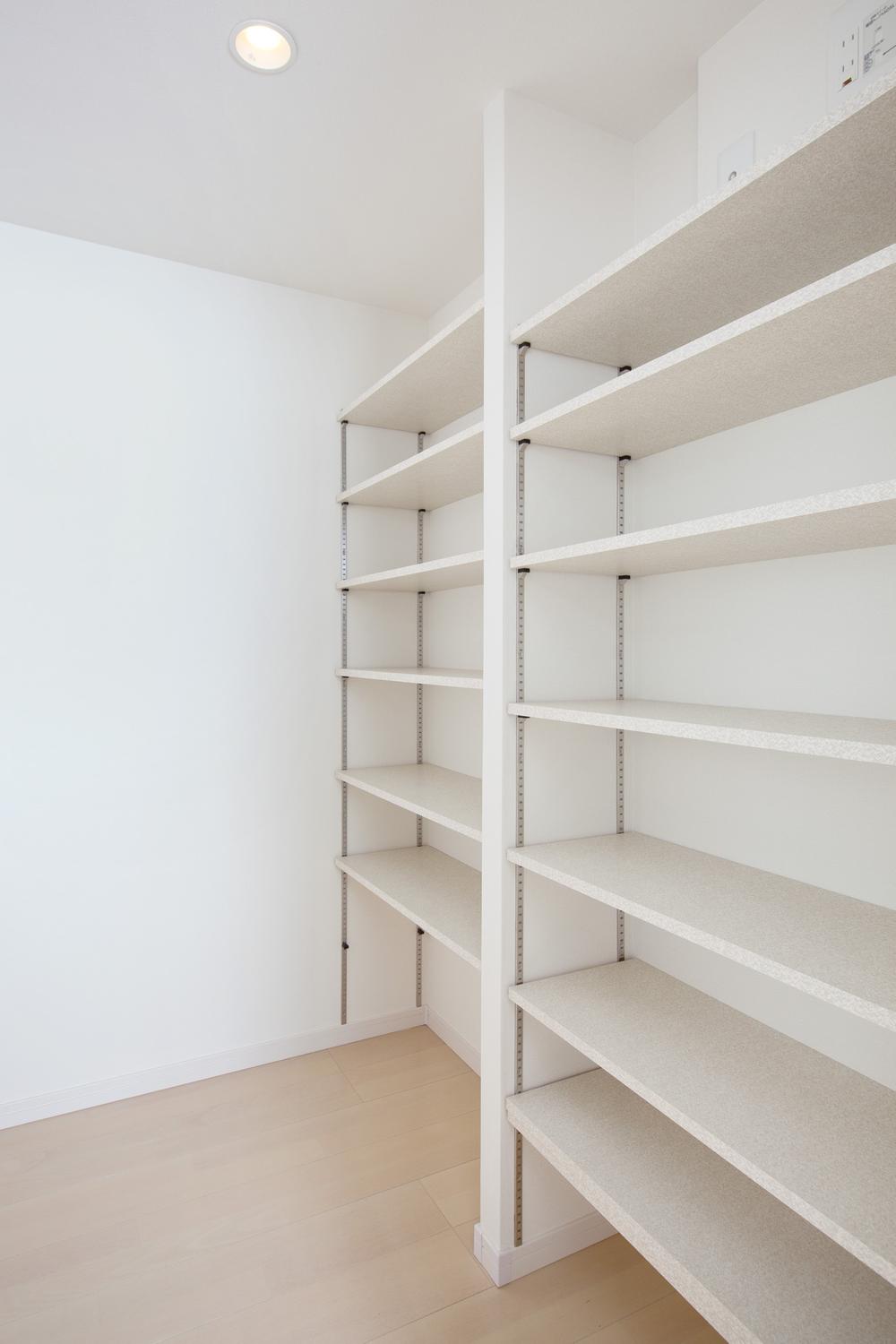 36-56 Building Stock Room
36‐56号棟ストックルーム
Non-living roomリビング以外の居室 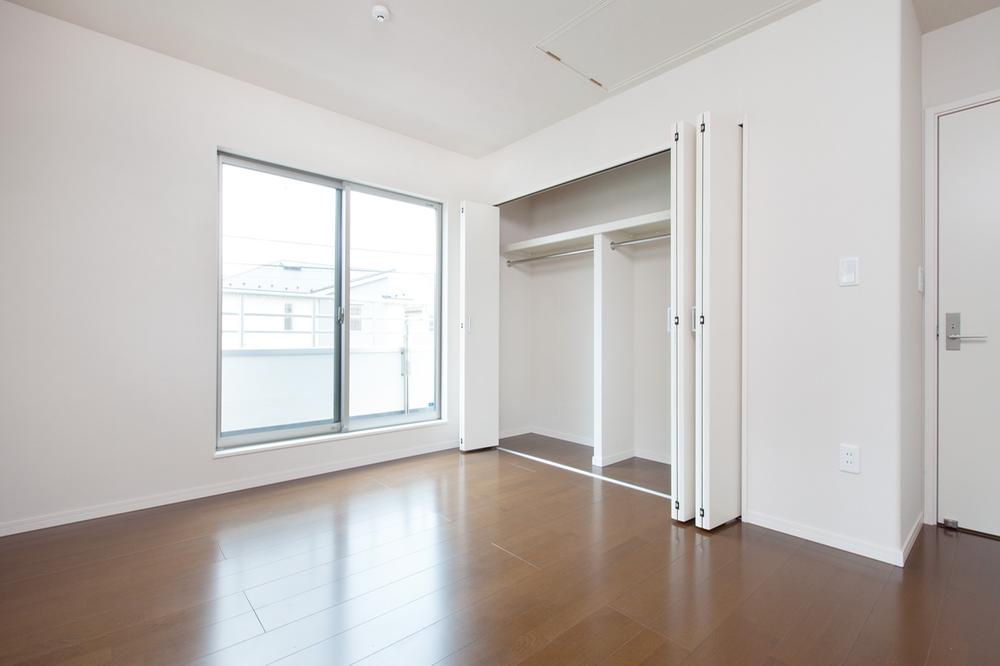 36-54 Building Master Bedroom
36‐54号棟主寝室
Livingリビング 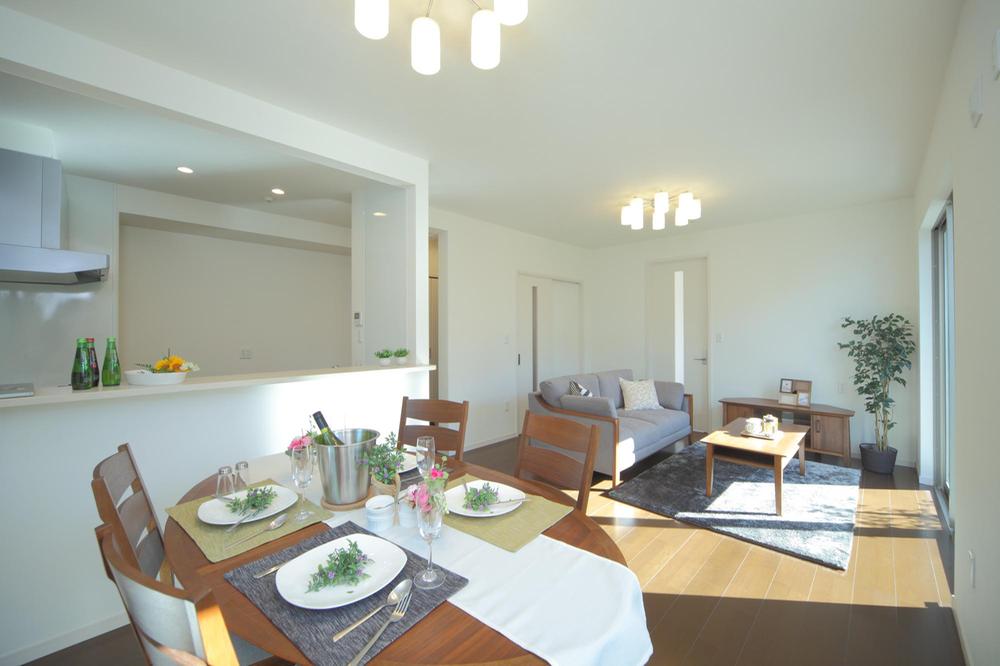 36-54 Building dining
36‐54号棟ダイニング
Garden庭 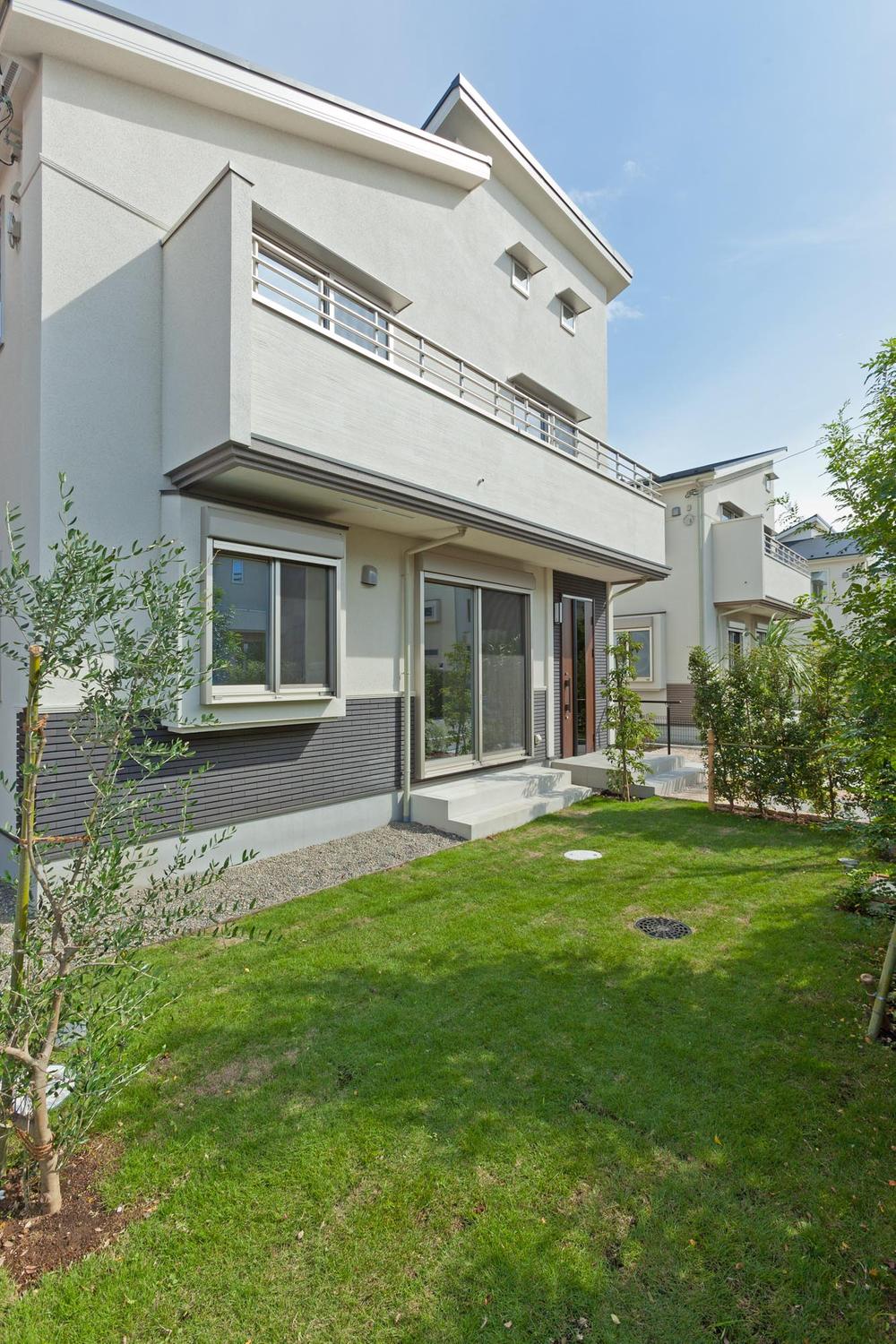 36-54 Building the garden
36‐54号棟お庭
Receipt収納 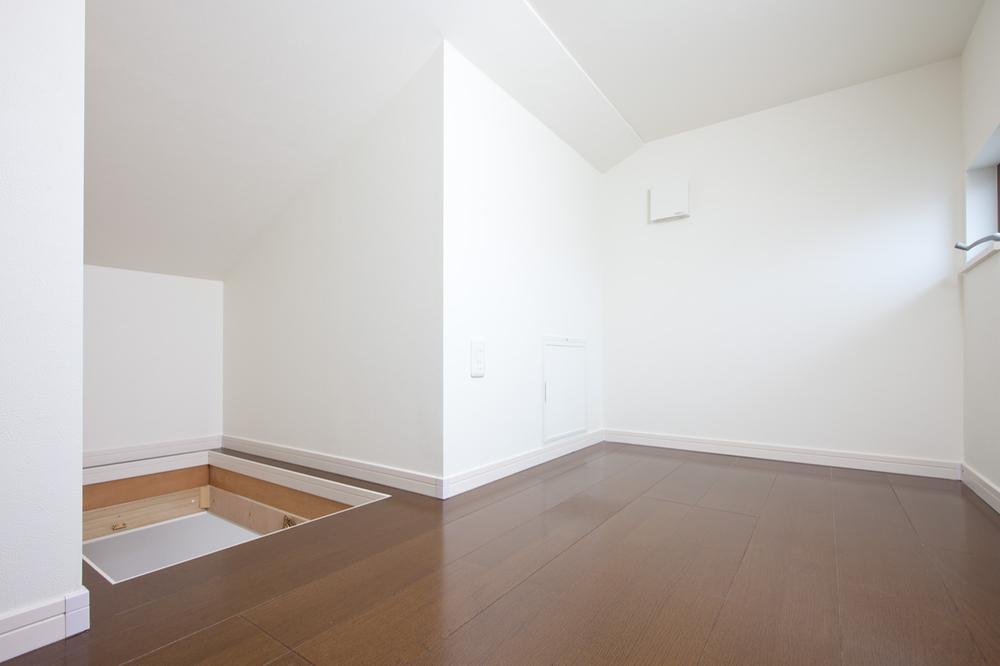 36-54 Building attic storage
36‐54号棟小屋裏収納
Bathroom浴室 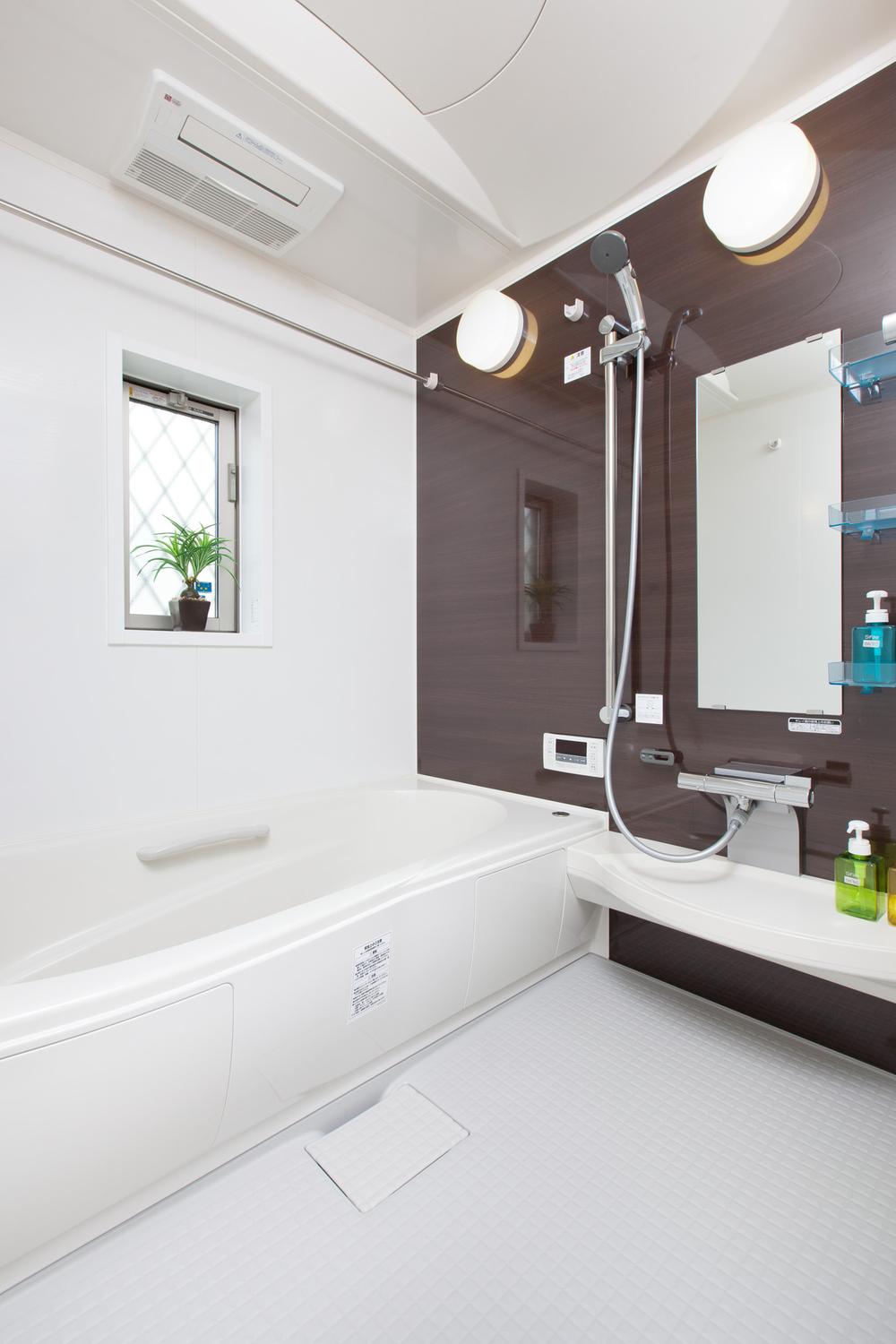 36-56 Building bathroom
36‐56号棟浴室
Primary school小学校 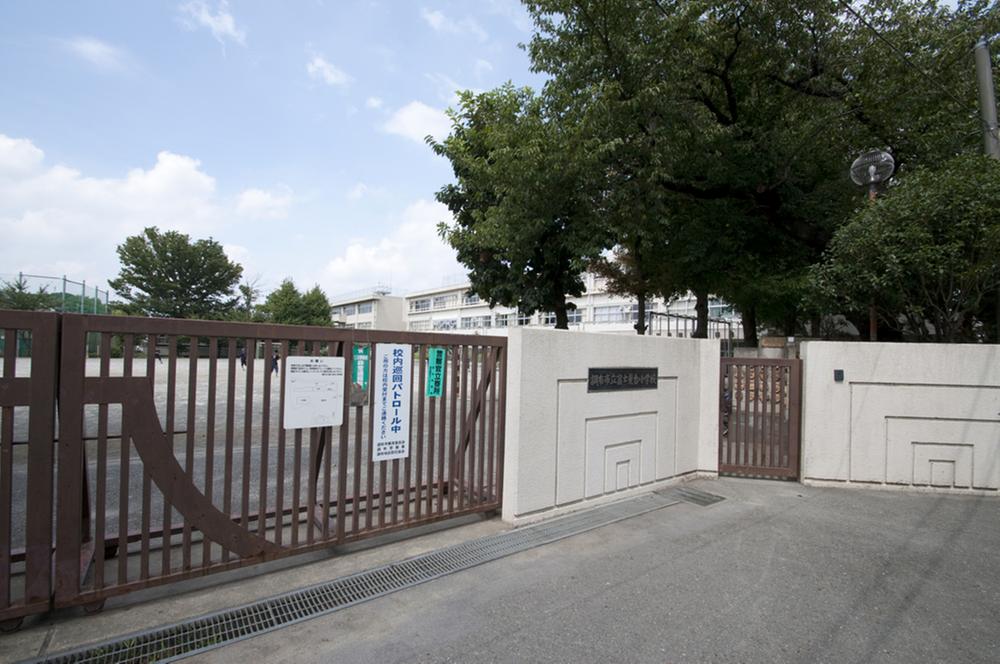 Municipal Fujimidai until elementary school 710m
市立富士見台小学校まで710m
Shopping centreショッピングセンター 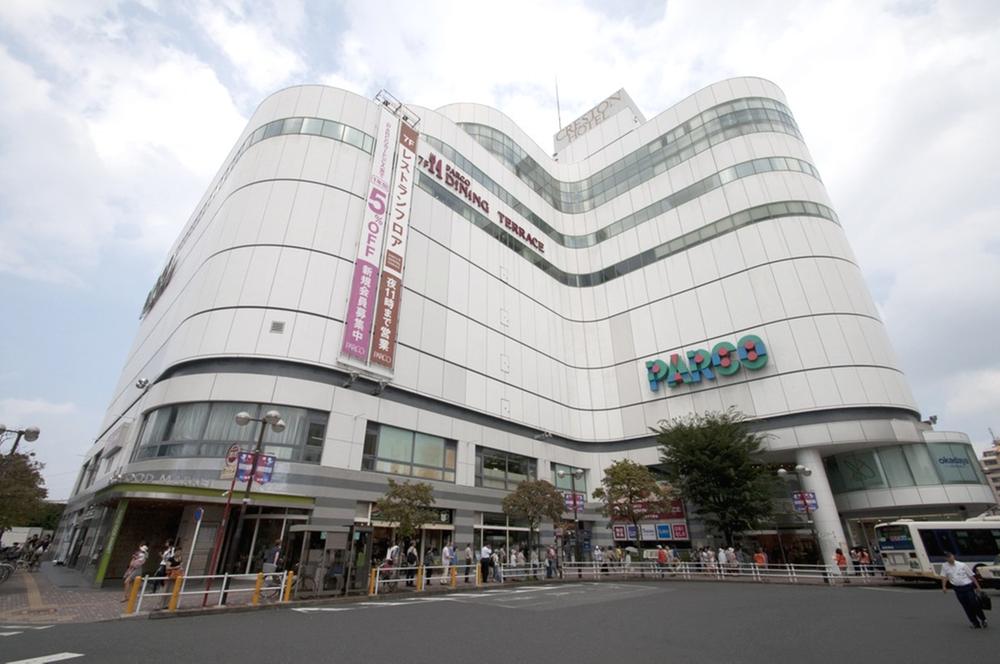 1370m to Chofu PARCO
調布PARCOまで1370m
Park公園 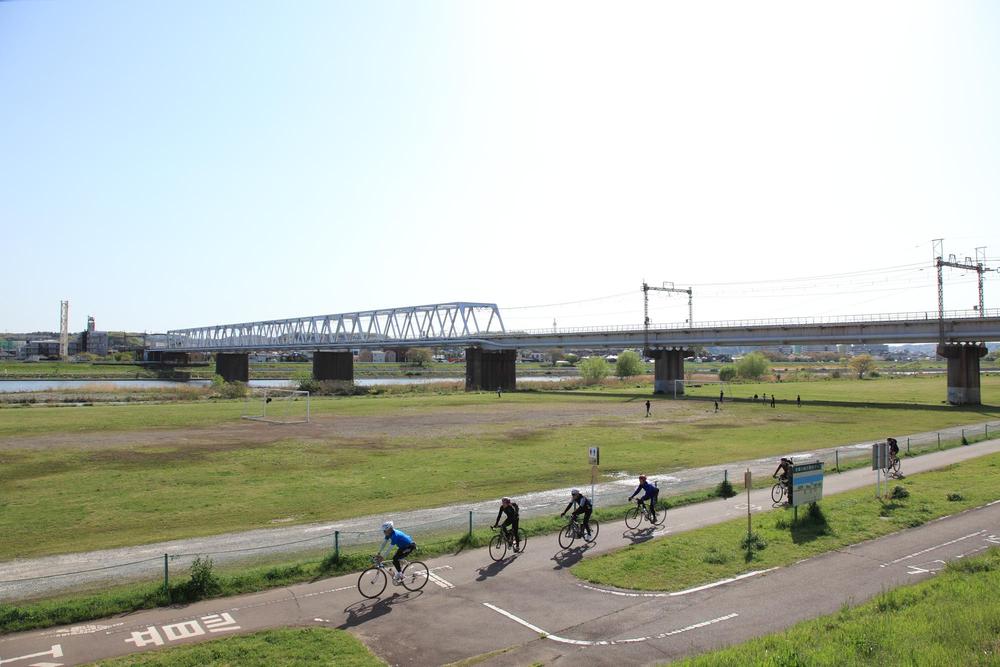 80m to Tamagawa children's park
多摩川児童公園まで80m
Government office役所 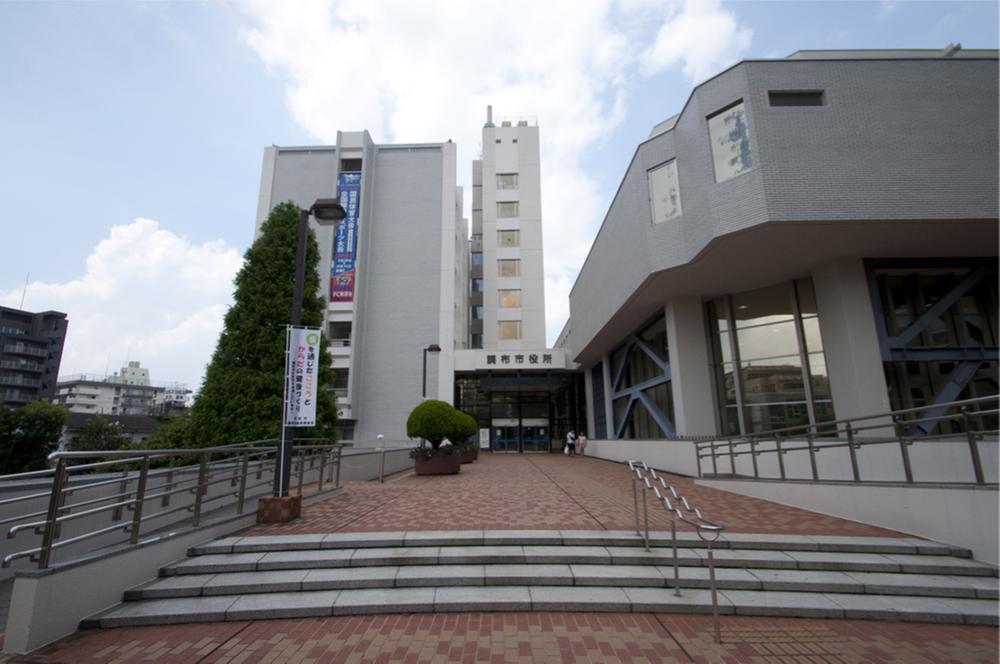 Chofu 1080m to city hall
調布市役所まで1080m
Floor plan間取り図 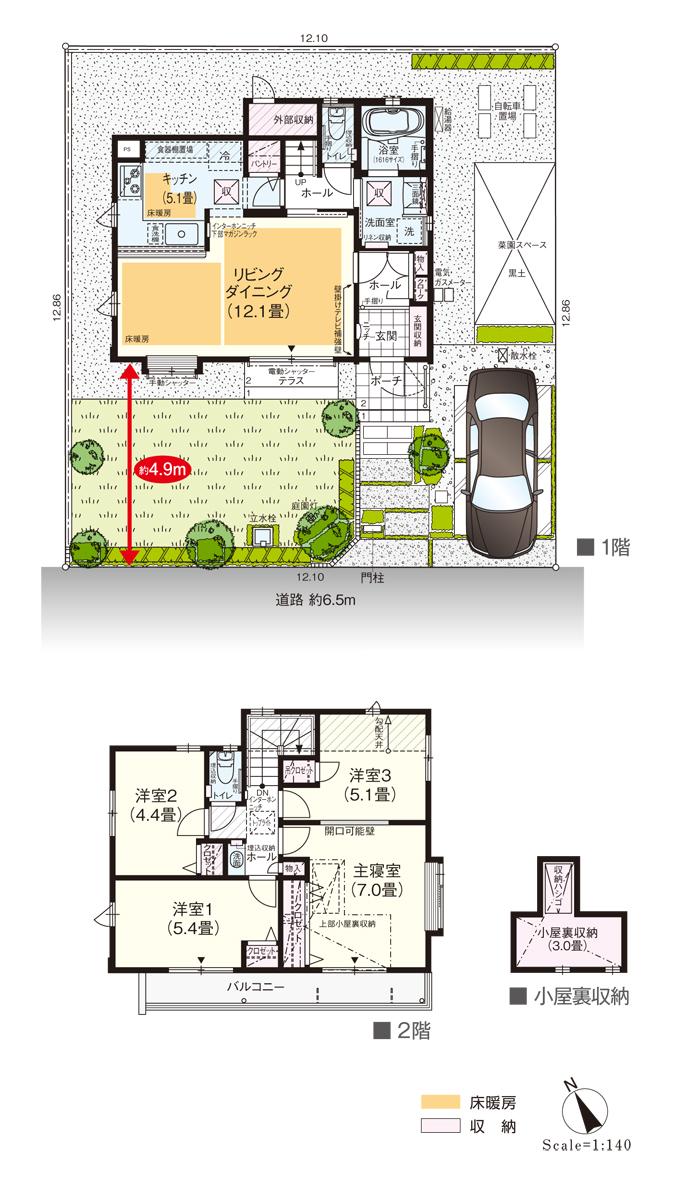 (36-54 Building), Price 59,990,000 yen, 4LDK, Land area 155.74 sq m , Building area 93.28 sq m
(36-54号棟)、価格5999万円、4LDK、土地面積155.74m2、建物面積93.28m2
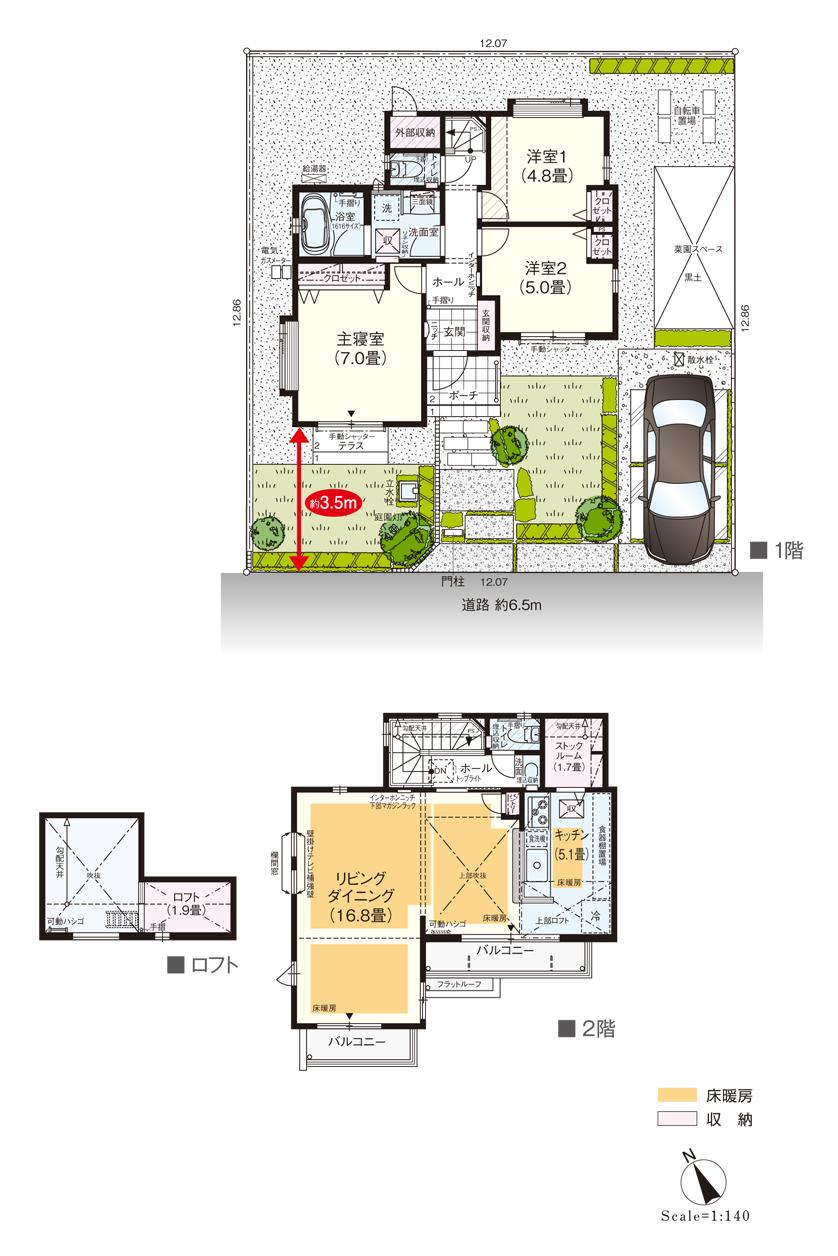 (36-56 Building), Price 59,860,000 yen, 3LDK, Land area 155.32 sq m , Building area 92.39 sq m
(36-56号棟)、価格5986万円、3LDK、土地面積155.32m2、建物面積92.39m2
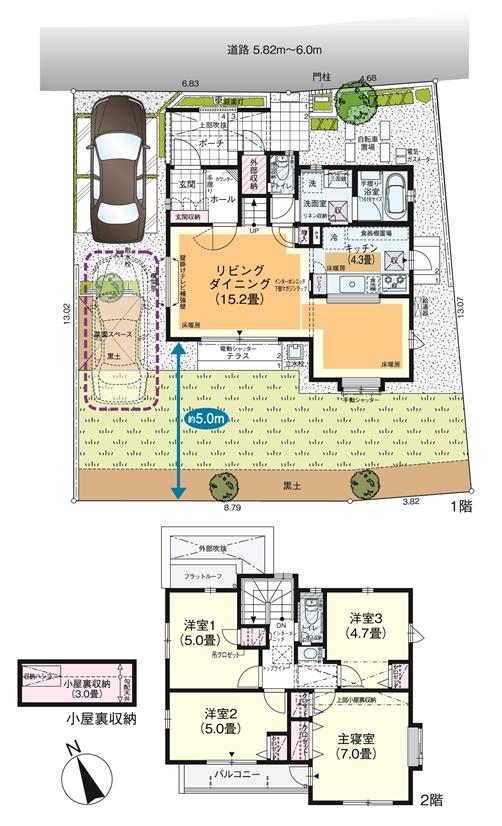 (36-45 Building), Price 56,420,000 yen, 4LDK, Land area 157.23 sq m , Building area 94.3 sq m
(36-45号棟)、価格5642万円、4LDK、土地面積157.23m2、建物面積94.3m2
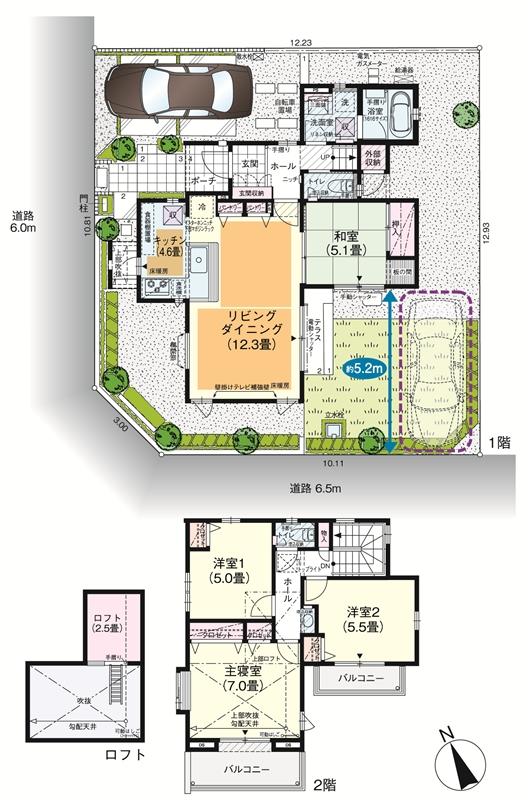 (36-51 Building), Price 63,150,000 yen, 4LDK, Land area 156.05 sq m , Building area 93.59 sq m
(36-51号棟)、価格6315万円、4LDK、土地面積156.05m2、建物面積93.59m2
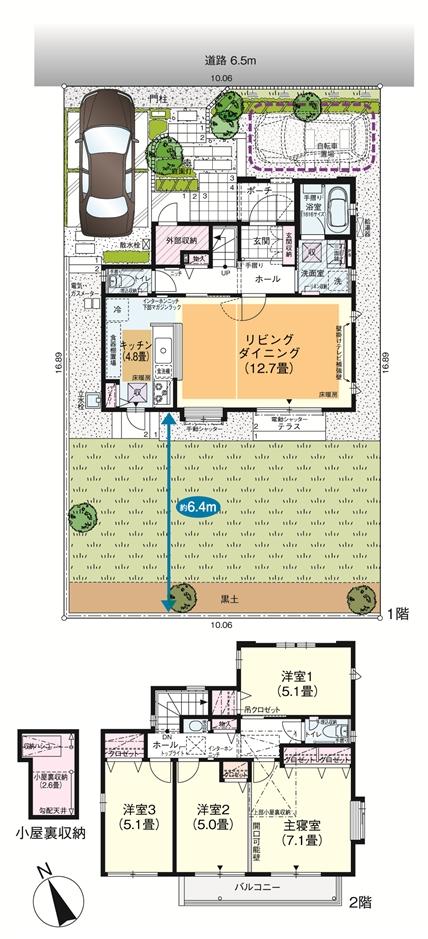 (36-61 Building), Price 58,990,000 yen, 4LDK, Land area 170.12 sq m , Building area 97.29 sq m
(36-61号棟)、価格5899万円、4LDK、土地面積170.12m2、建物面積97.29m2
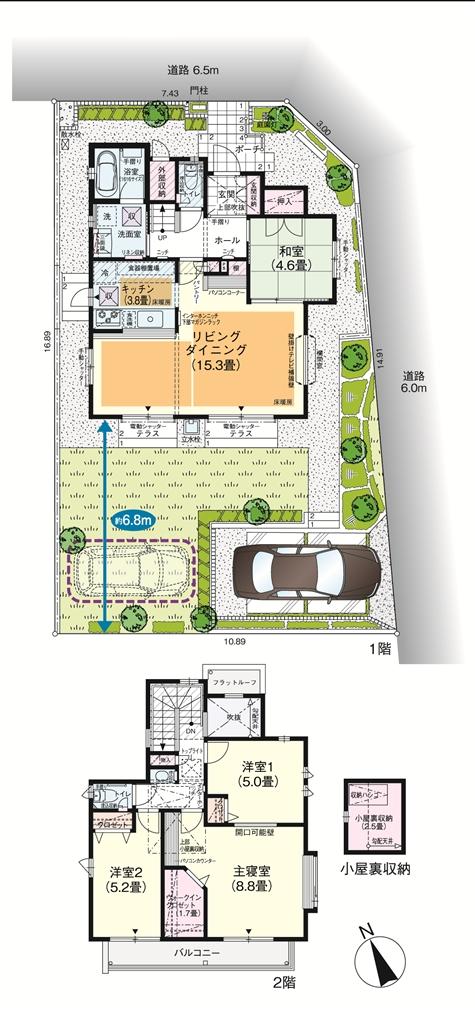 (36-62 Building), Price 61,290,000 yen, 4LDK, Land area 170.01 sq m , Building area 101.43 sq m
(36-62号棟)、価格6129万円、4LDK、土地面積170.01m2、建物面積101.43m2
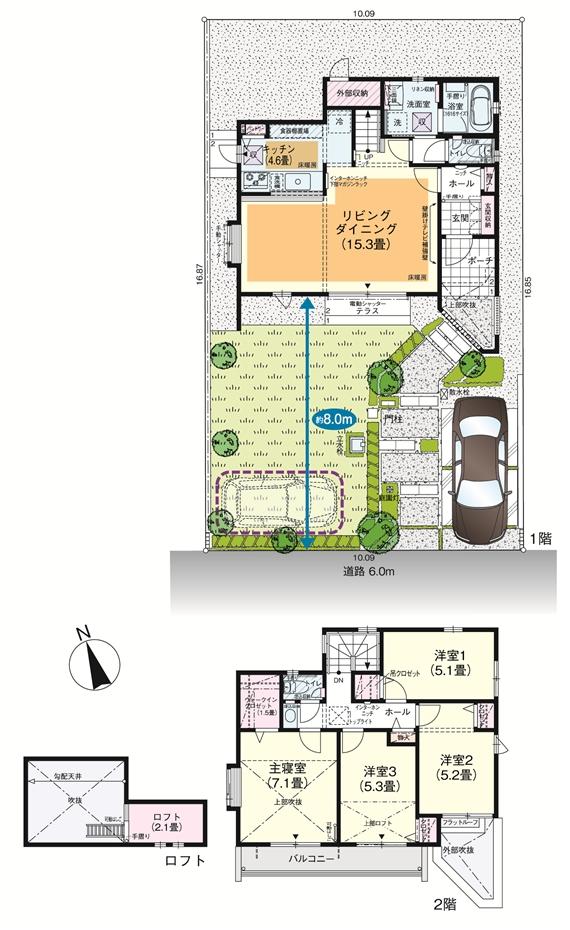 (36-65 Building), Price 64,840,000 yen, 4LDK, Land area 170.18 sq m , Building area 99.36 sq m
(36-65号棟)、価格6484万円、4LDK、土地面積170.18m2、建物面積99.36m2
Supermarketスーパー 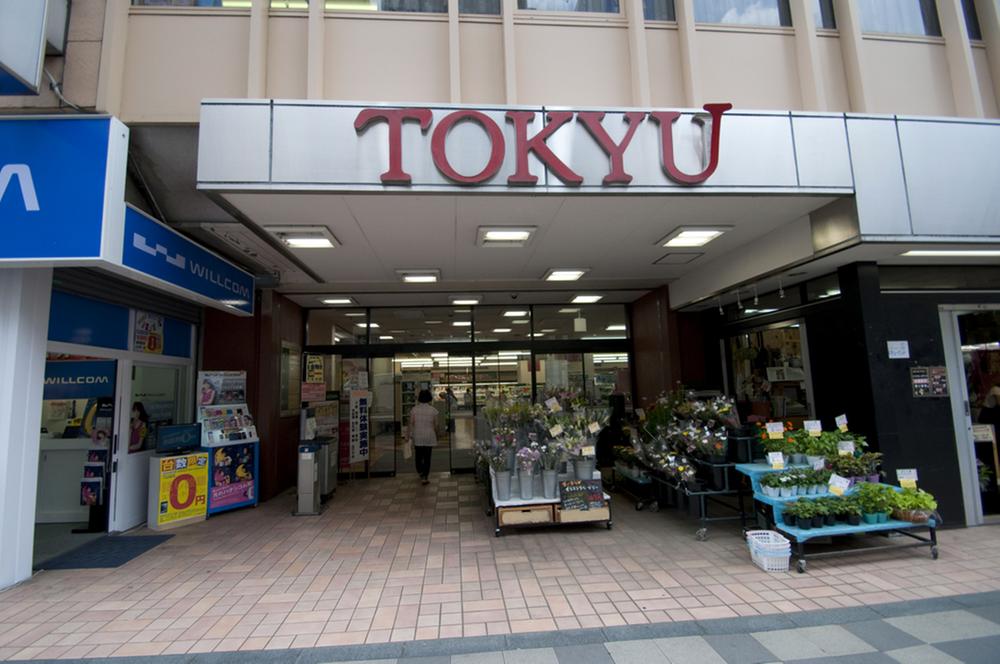 Chofu until Tokyu 1070m
調布とうきゅうまで1070m
Other Equipmentその他設備 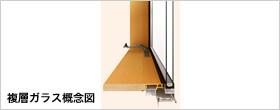 Thermal barrier LOW-E glass is to protect the indoor environment from the strong summer sun, To demonstrate the thermal insulation effect of hard to escape the winter heating heat to save energy costs.
遮熱LOW-Eガラスは夏の強い日差しから室内環境を守り、冬の暖房熱を逃げにくくする断熱効果を発揮して光熱費を節約します。
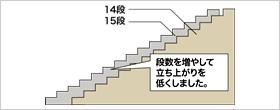 Tread the number of stairs 15 steps. By suppressing the height of the per stage, Has been designed so up and down it is likely to.
階段の踏板数は15段。一段あたりの高さを抑えて、上り下りがしやすいように設計しています。
 "Town of Keio Four Seasons" Chofu Tama River has been assessing the earthquake resistance of the degree that does not collapse in the seismic force of "1.25" to the provisions of the Building Standards Law.
「京王四季の街」調布多摩川は建築基準法で定める「1.25倍」の地震力にも倒壊しない程度の耐震性を評価されています。
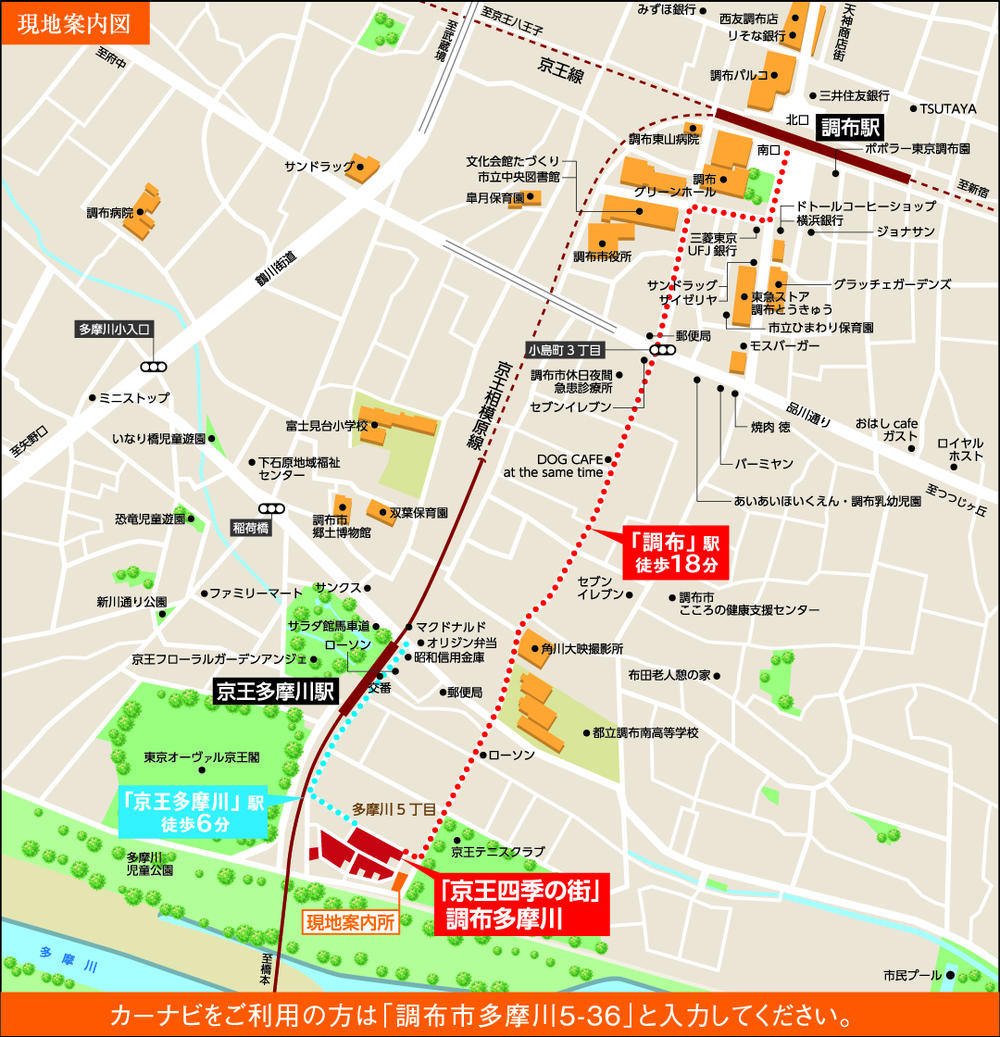 Local guide map
現地案内図
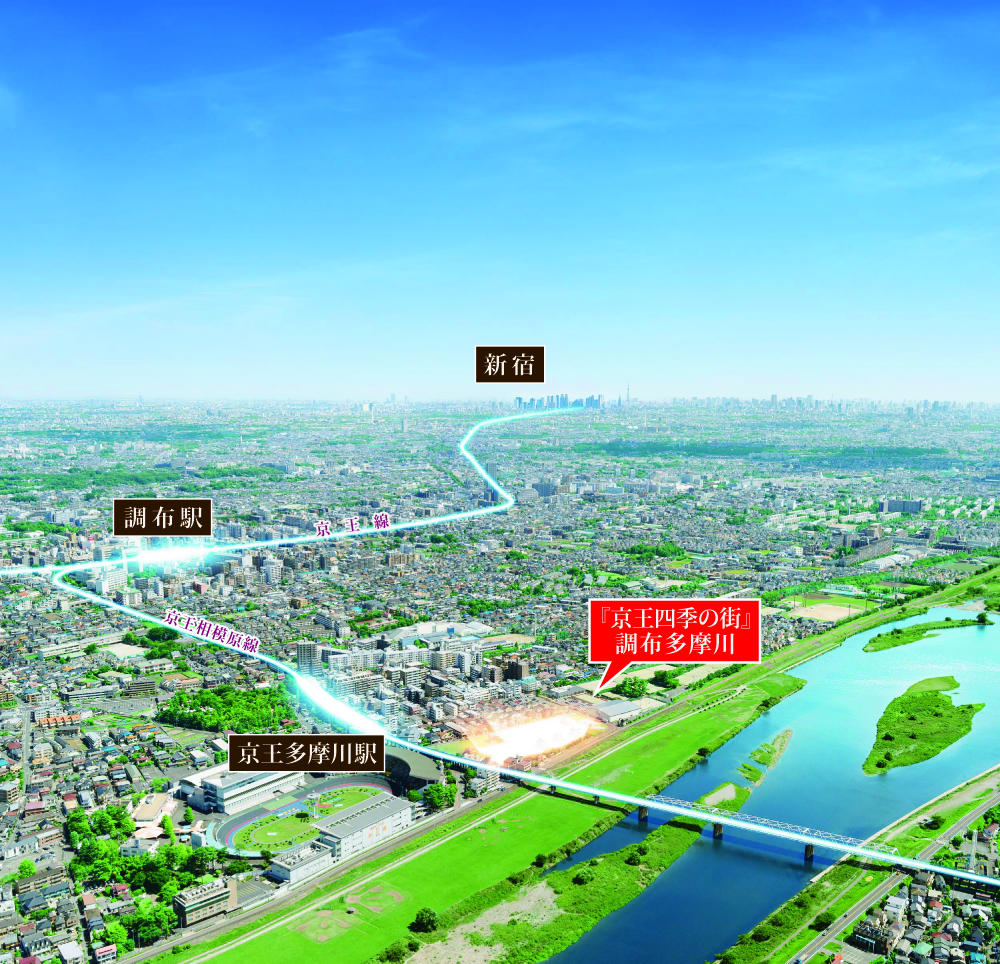 Local guide map
現地案内図
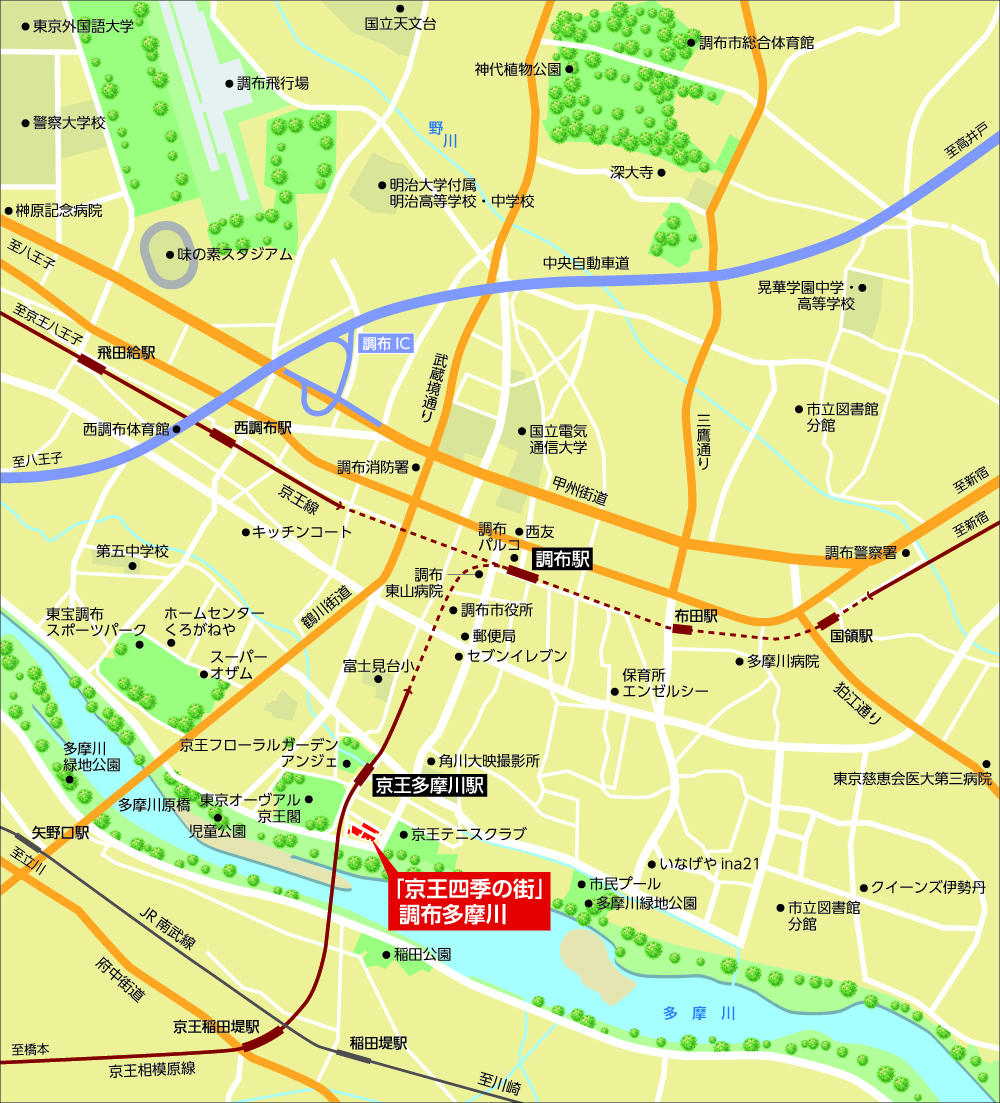 Access view
交通アクセス図
 As sick building syndrome measures, The flooring and plywood, F of the highest rank in the standard of measures ☆ ☆ ☆ ☆ The adoption
シックハウス症候群対策として、フローリング材や合板には、対策基準で最高ランクのF☆☆☆☆を採用
The entire compartment Figure全体区画図 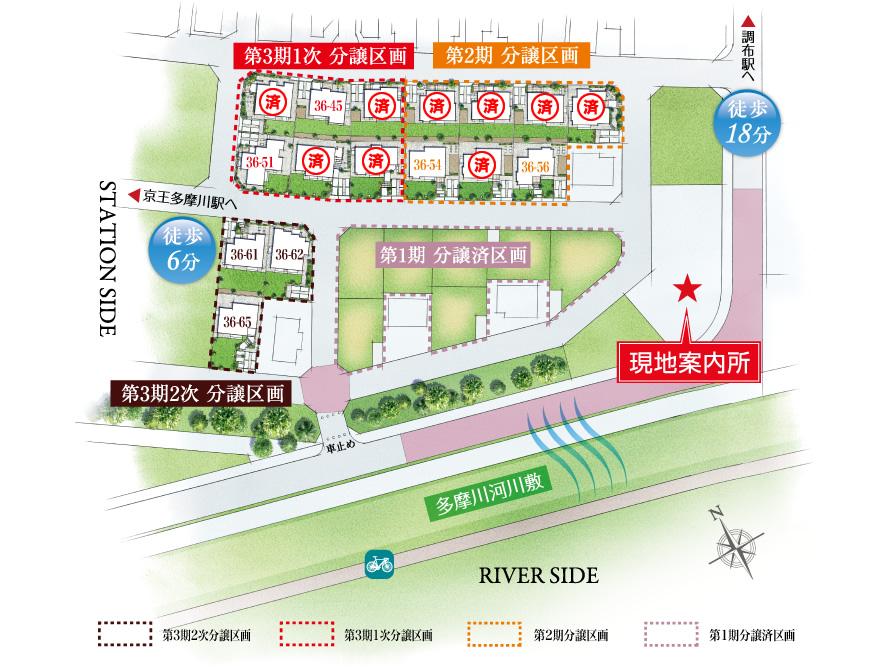 "Town of Keio Four Seasons" Chofu Tamagawa The entire compartment Figure
「京王四季の街」調布多摩川 全体区画図
Home centerホームセンター 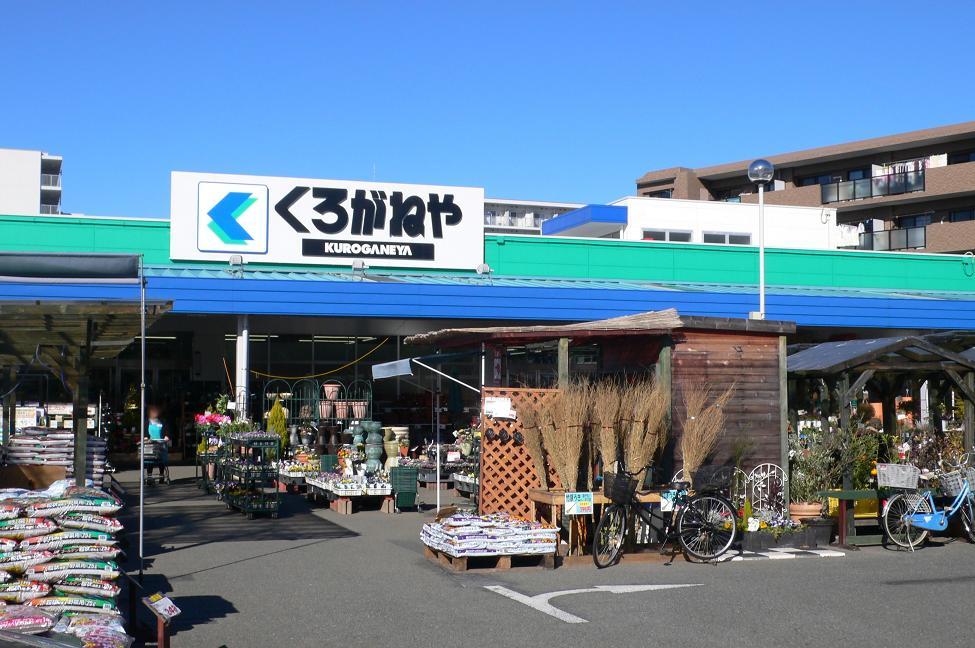 Home improvement Kuroganeya Co., Ltd. Until Chofu shop 1370m
ホームセンターくろがねや 調布店まで1370m
Hospital病院 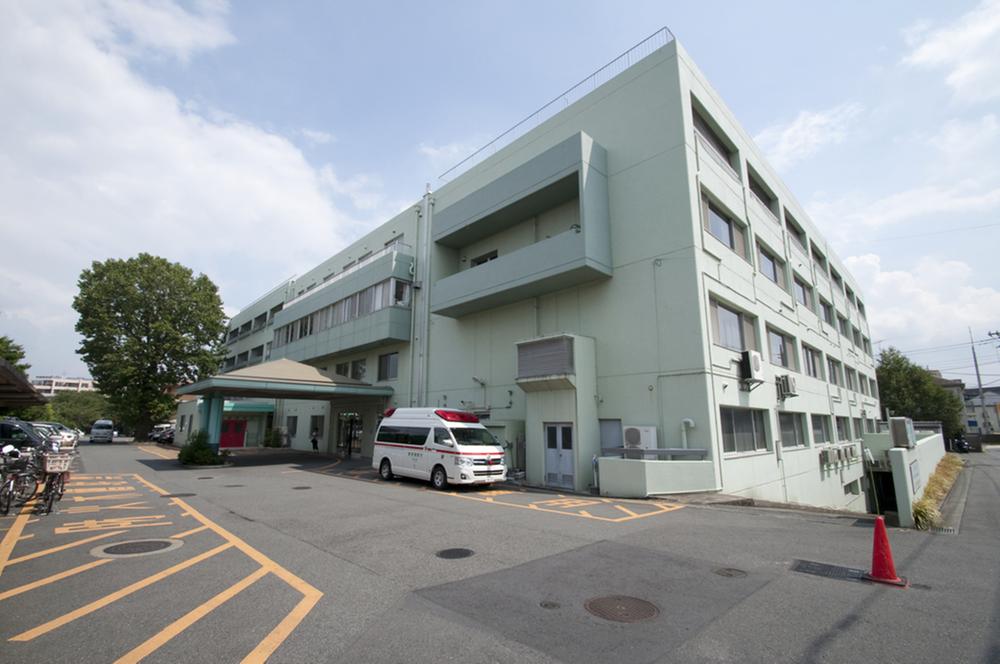 Chofu 1210m to the hospital
調布病院まで1210m
Other Environmental Photoその他環境写真 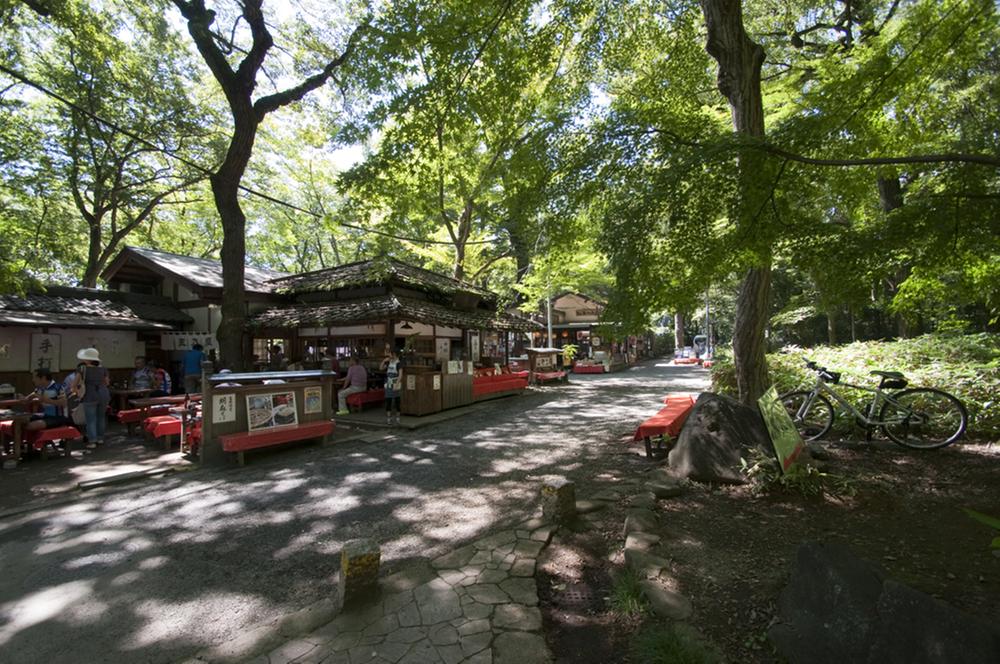 Until Jindaiji 3150m
深大寺まで3150m
Station駅 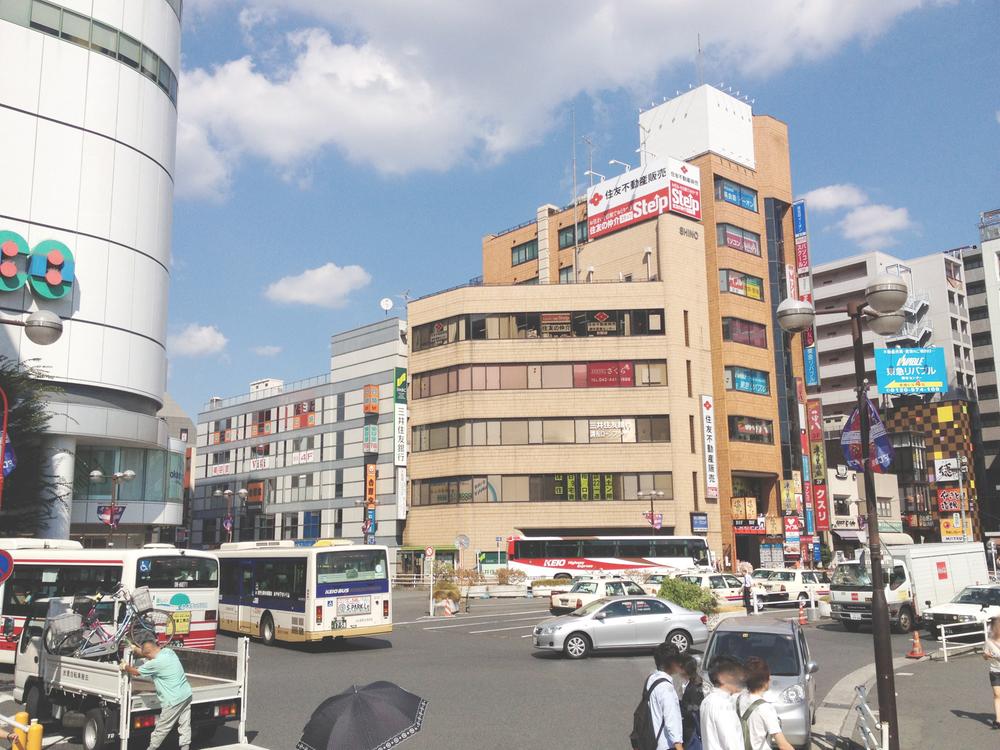 1370m to Chofu Station
調布駅まで1370m
Location
|



































